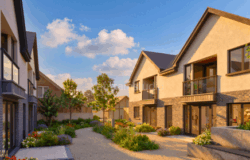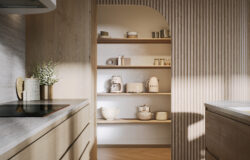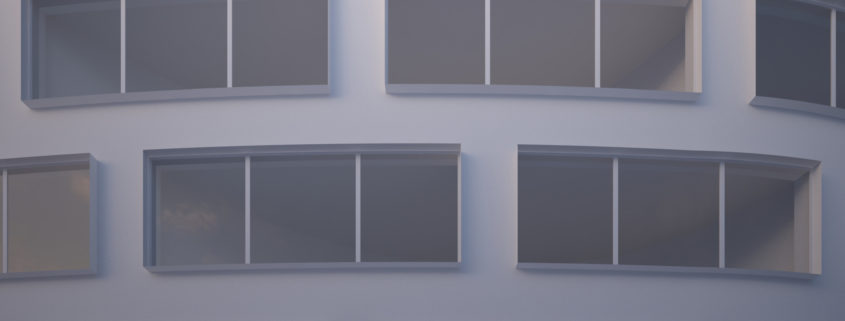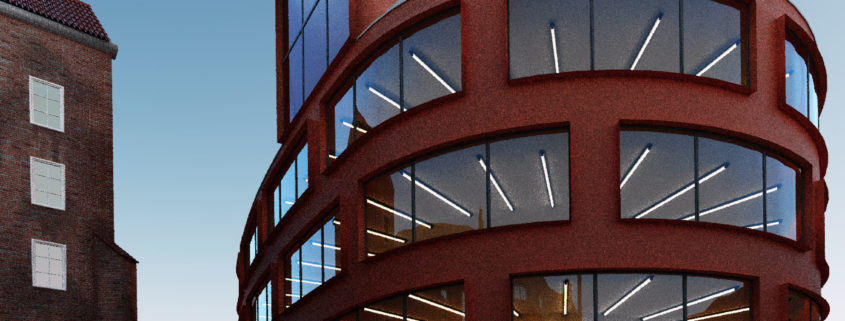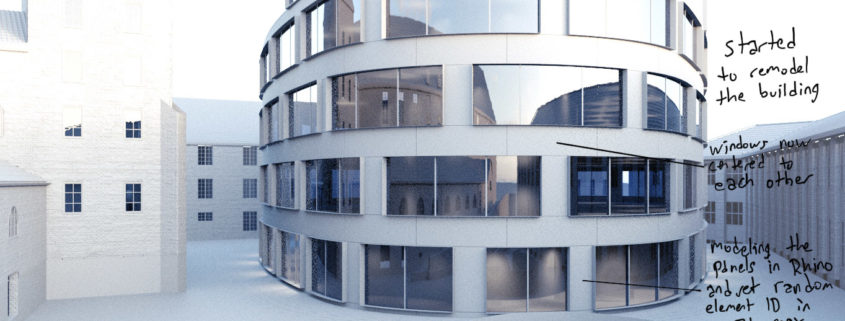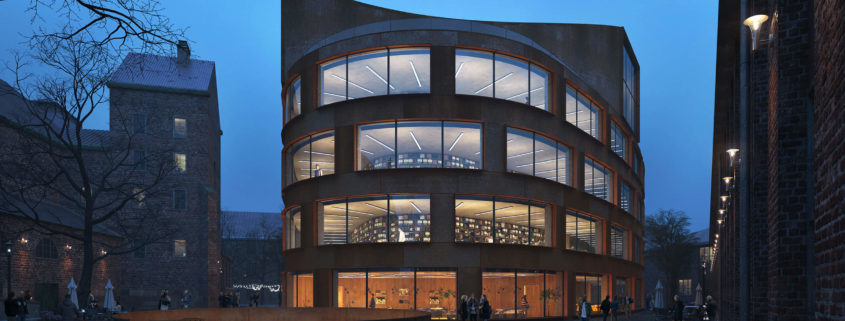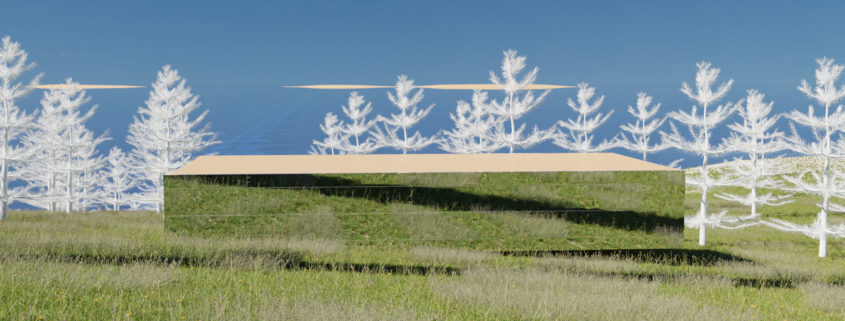Tomorrow Challenge 2018 entry by User-67844391
During light tests I was playing with volumetric fog. Very foggy render was one of directions in my concept. But I realize that I missed too many details which I want to show. Anyway I was quite happy with results, to it`s nice to show it.
In my final image I used volumetric fog as well, but with much smaller amount.





