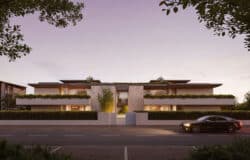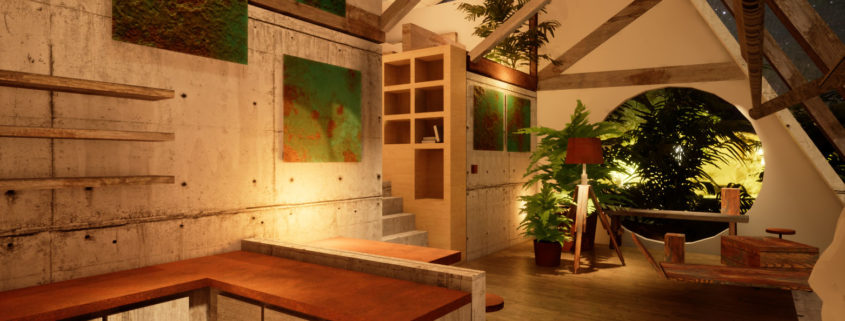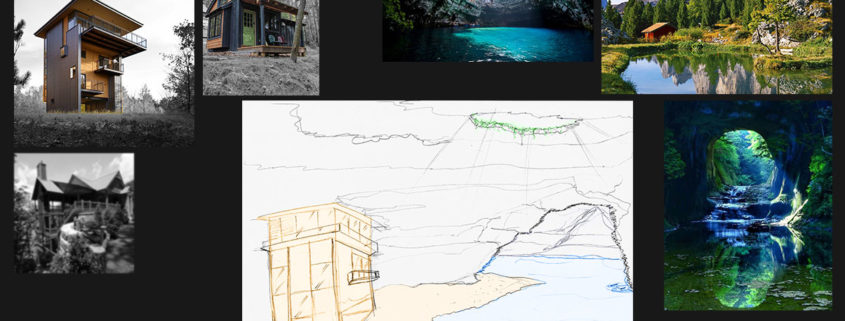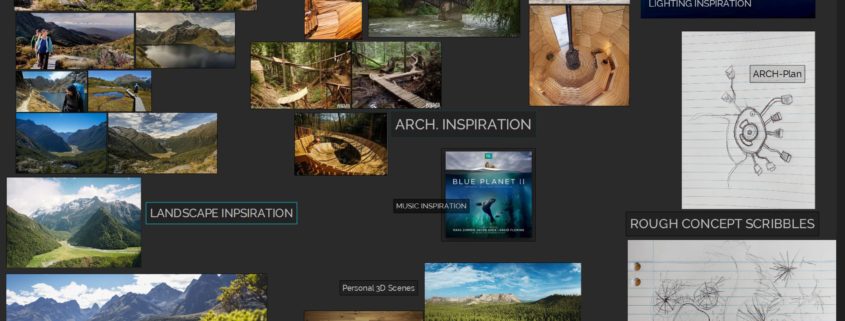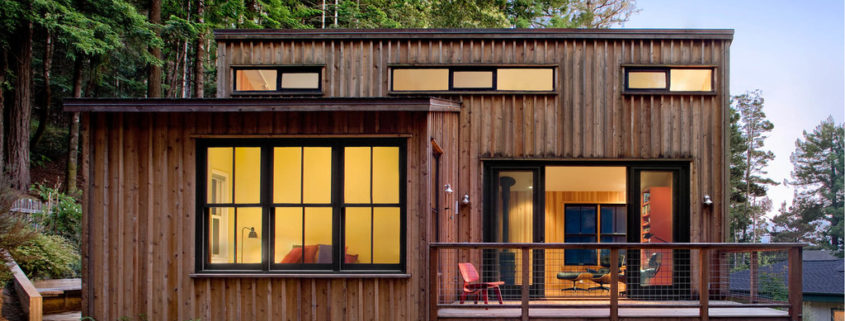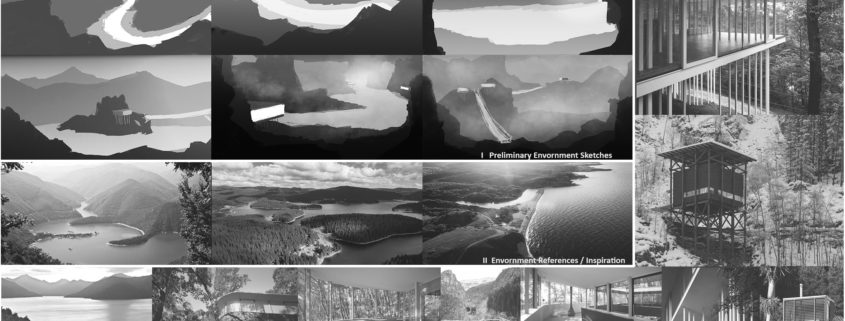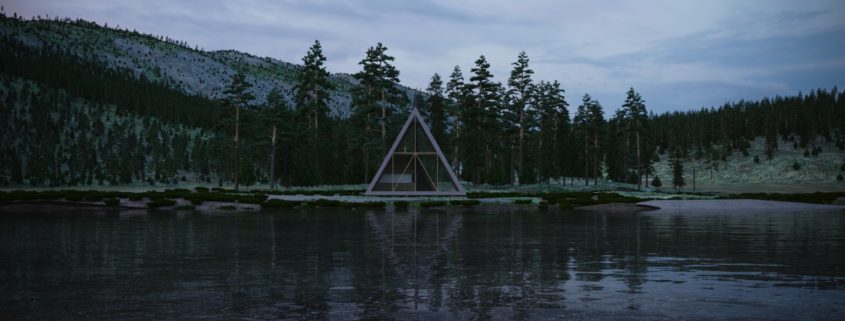The cabin is a pure experience of nature: a sacral retreat. The triangular form reinforces this holistic experience. The high window is derived from the need to provide an immediate presence to the nature – in this case the northern lights of Finnish Lapland. Simultaneously, the second floor space provides an intimate sleeping space, making the cabin suitable for families or parties.
This will also be a personal experimentation of using GIS data to create real world environments automatically. The Finnish land survey agency has a register of landscape features in vector format. I read these into Autodesk Infraworks through WFS interface and then generate the terrain features (different types of forests, swamps, lakes, hills) based on the survey data. Then I export the model, as large as 4x4km, into 3dsmax where I replace the placeholder terrain types with procedural shaders and forest presets. The end goal is to automate the pipeline fully.
The missing piece is the mark of craftsmanship and I’m hoping to achieve that by first time experimentation with Megascans. You can only get so far with automation, but hopefully Megascans will provide the last touch.
The pictures in this phase are the first day iteration and I’m looking for presentation ideas. The next definite requirement is to look at materials, interior lighting and that clumsy terrain shader (my first try at a procedural shader and first Corona try).
Infraworks
FormIt
3DSMax + Corona + Forest pack





