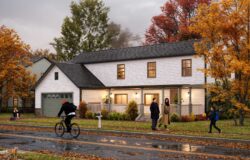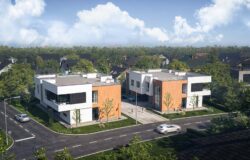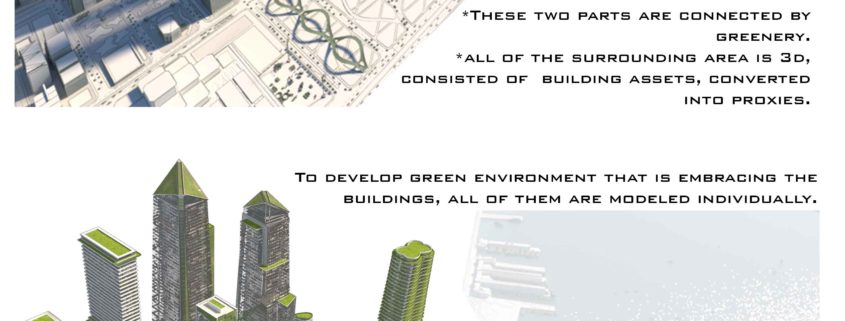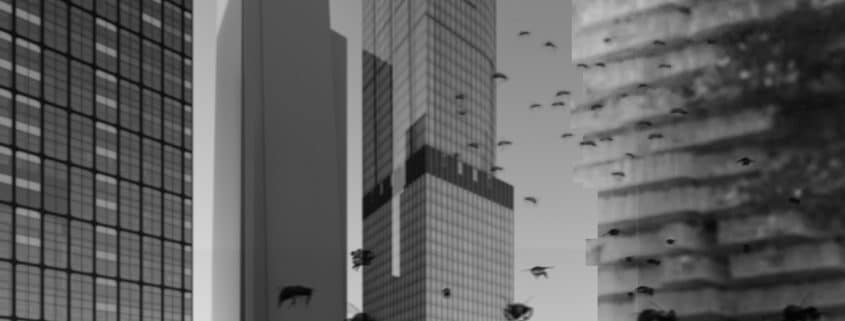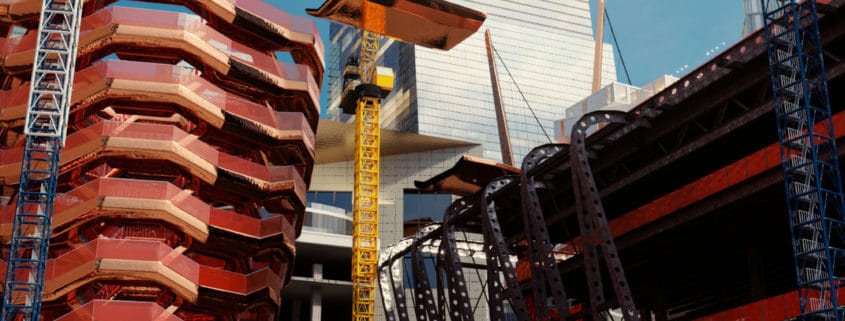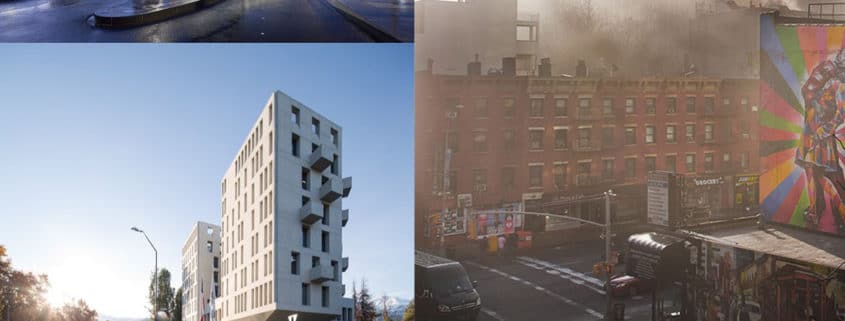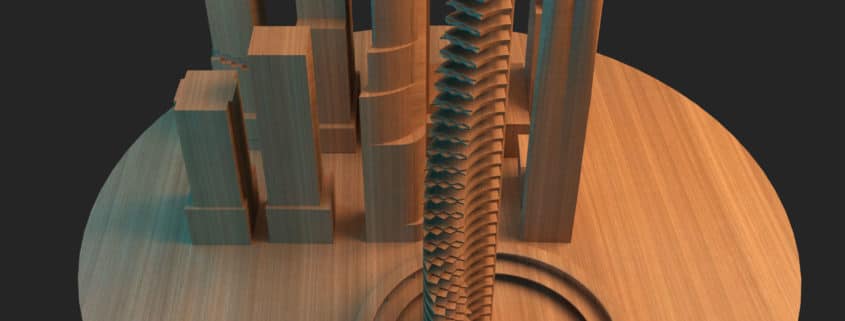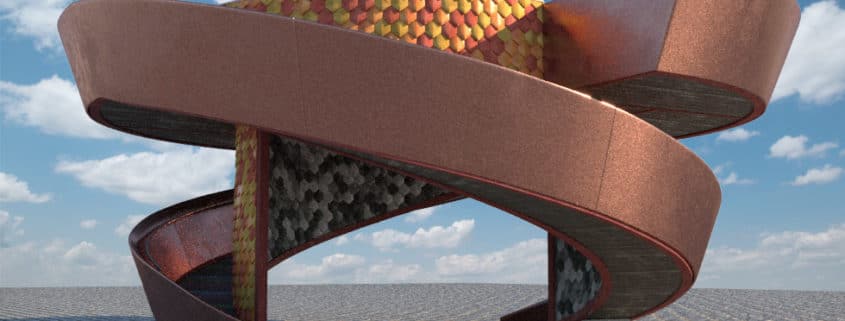The challenge of Tomorrow entry by Stefan Dimitrov
Hello,
During the past few days I have spent a lot of hours figuring out how to make the transition of the greenery from the ground to the skyscrapers smoothly.
I begun remodeling the basic geometry volumes that was provided for us in the starting pack. I followed some of the following methods during the process. Each skyscraper was remodeled and has gained green surfaces where grass, bushes and small trees are going to be placed. The average depth of the surfaces is around 3-4 metres, with slabs around 1 meter. My research regarding other buildings that are already built in that way showed that this is enough for the greenery. I kept the original silhouette of the skyscrapers, their height and size. By connecting and chamfering the edges I created the elevations with the slabs and the glazing.
The background is completely created in 3D, using several clusters of building assets. I converted the surrounding building into proxies in advance to save memory and to make the process faster during the time.
When I was ready with the geometry of the buildings, the terrain and the surrounding area i begun testing the best appropriate lightning for this aerial view. I will aim to choose the one that is not throwing shadows on the park development infront of the skyscrapers. It is one of the leading elements of this project.
Thank you for taking your time. I hope that soon will be able to post updates on the other two images for the project.
Bests,
Stefan





