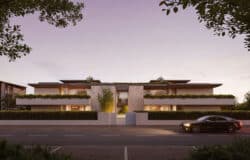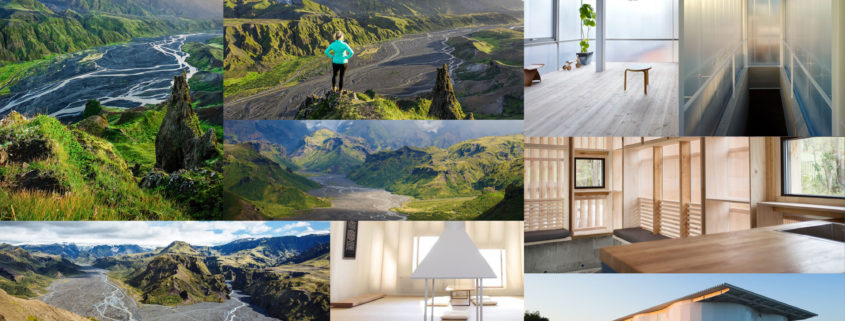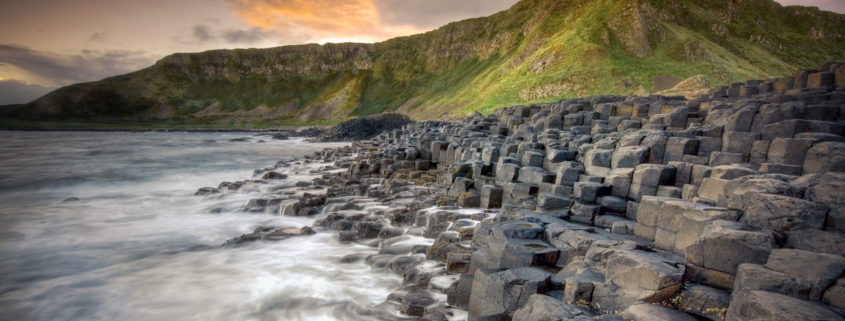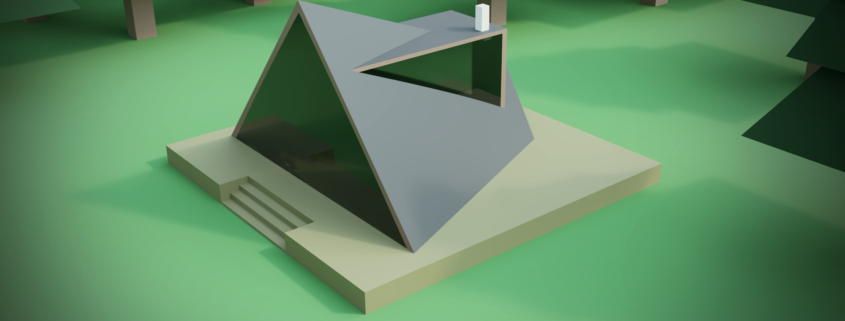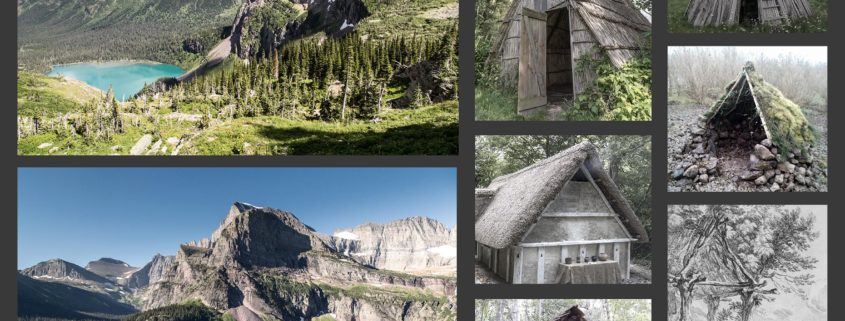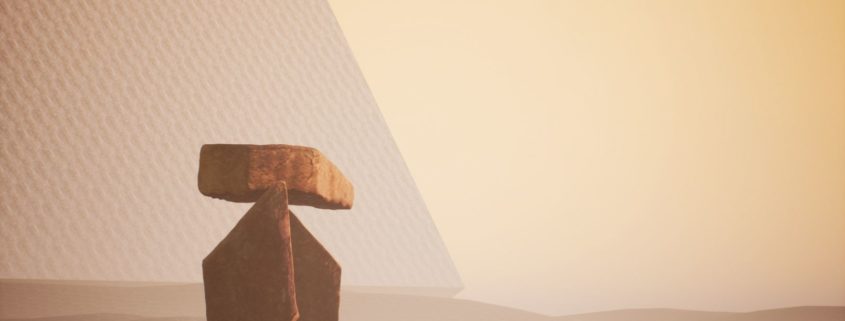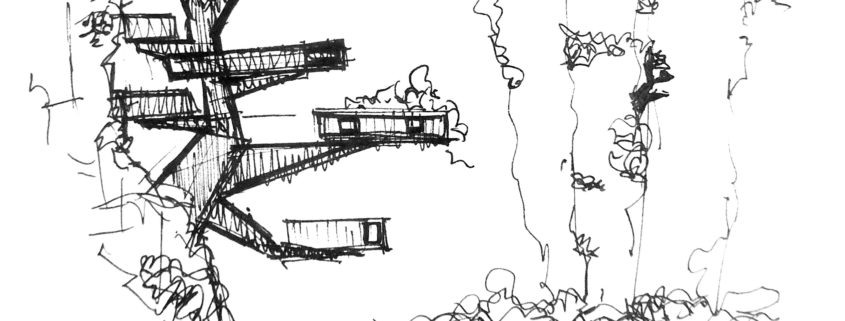Some first sketches with the main idea – starting with a tree-like structure – made of reinforced concrete – with small rooms made of wood suspended on the concrete branches. The main trunk would also work as staircase and fireplace chimney.
For the location, I think I will go with the stone pinnacles in Hunan (shown in a previous milestone post) – it would be interesting to explore the atmospheric effects and the deepness of the valleys. Vegetation is also an interesting part of it, to explore how it goes with the tree-like cabin.
The first sketch was in the ground, but then I tought it would be more interesting to climb up to the stone pinnacle and plant there the “tree”, like a pine suspended in a cliff 🙂
There are also some ideas for the rooms, which I’m still exploring.
What would you suggest with those sketches?
About the workflow – my idea is to learn or deepen knowledge in some software and try a different workflow. I will try to go like this:
– Concept development with hand sketching
– ArchiCAD – architecture modeling
– 3dsMax – add rocks, landscape, vegetation, assets from Megascans
– render – still to decide, but would like to try Lumion!





