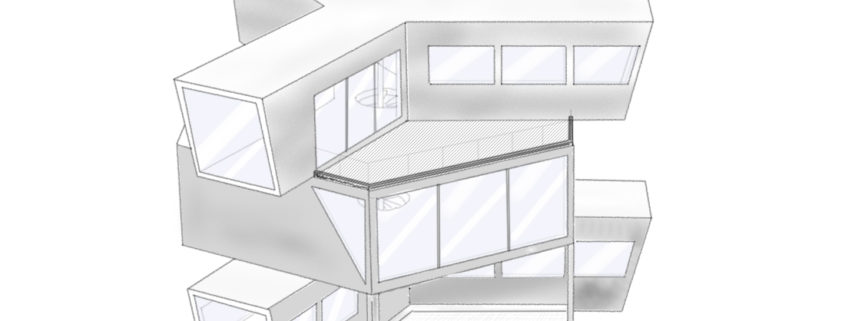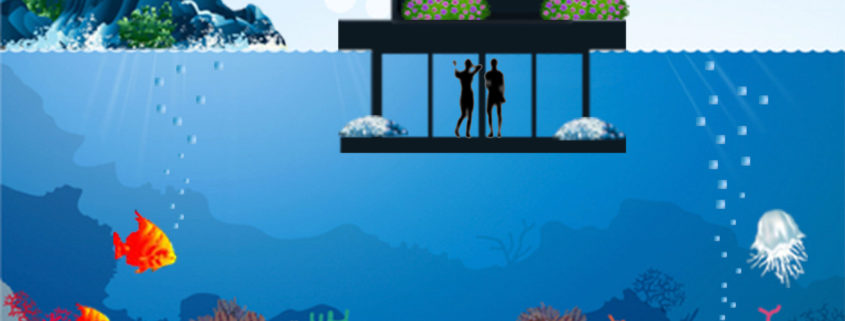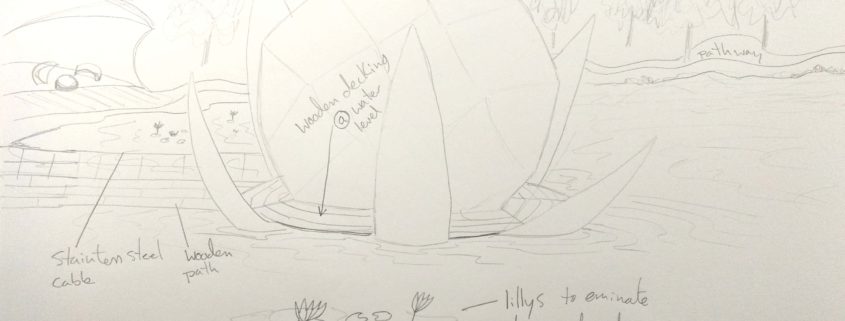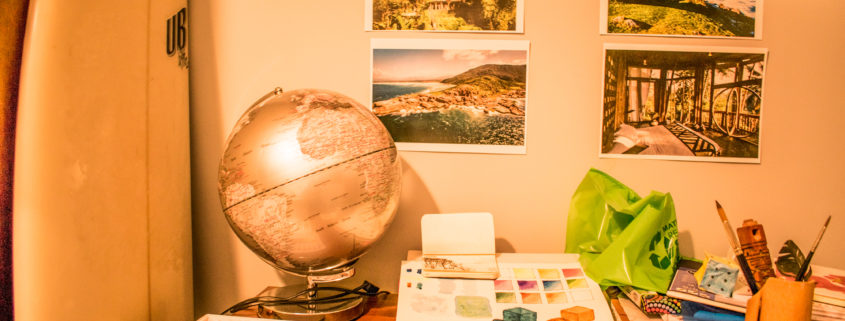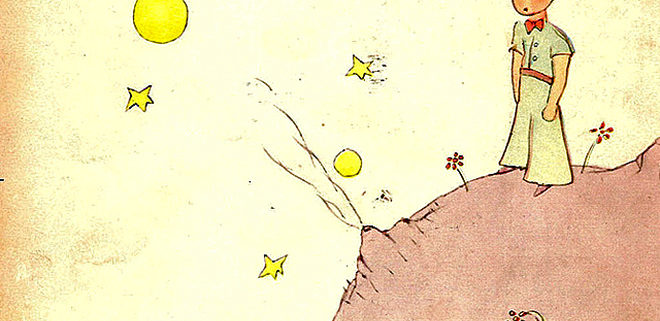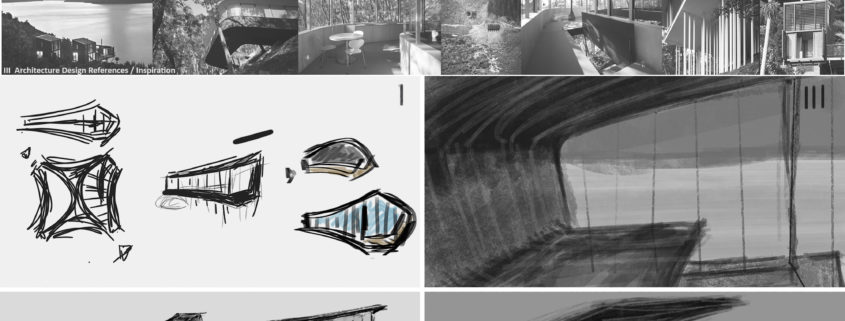CABINS entry by Alexander
Who loves extreme trips ?!
This idea arose when I thought about hiding in dangerous conditions for a person. This is the Valley of Death, it is in the south of North America in the Mohave Desert – one of the most hostile places for humans on the planet. But even there is life. Tourists, scientists, or just extreme people come to this place. Why not make life easier for all these people. This development and some simplification of my first idea, where I wanted to show the contrast between danger and security – a dangerous environment and a safe, comfortable shelter. At first there were four-legged robots left out of submission (similar to the Boston Dynamics military development), which can not get inside.
But later, I decided to abandon this idea because of the complexity of implementation and left only the desert and the hostile environment.
On the sketch the building as I imagine it. Symmetry is at the head of architecture. I wanted to get some resemblance to extraterrestrial bases, which are portrayed in fantasy films, but not much to lead the viewer into futurism, therefore chose sharp forms. I think this is a more earthly solution. I think that I will still change the design of windows and doors, but the basic form will remain as it is.
Thank you. What do you think of it?
P.S.: Sorry for my English.
If you do not understand what I wrote, please do not hesitate to ask in the comments.












