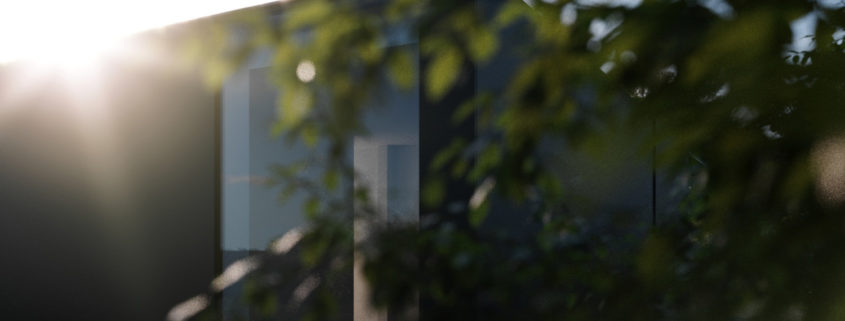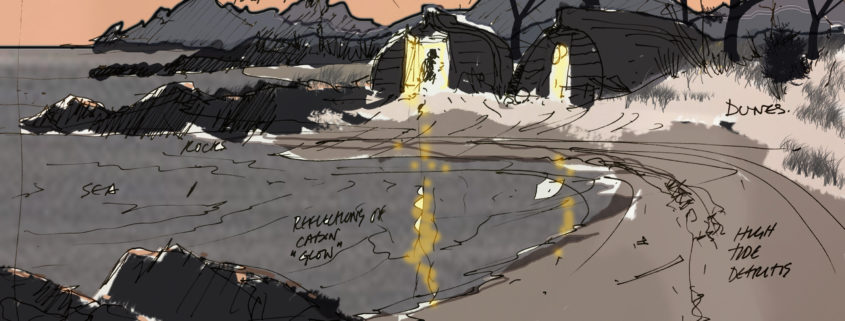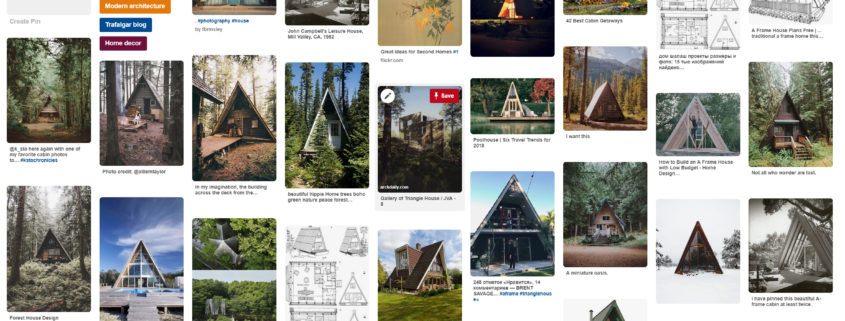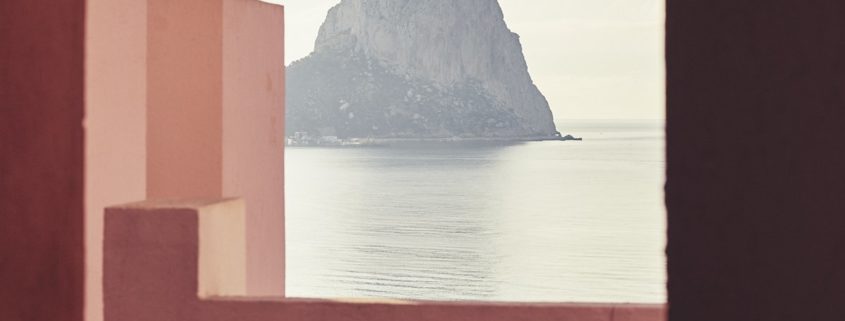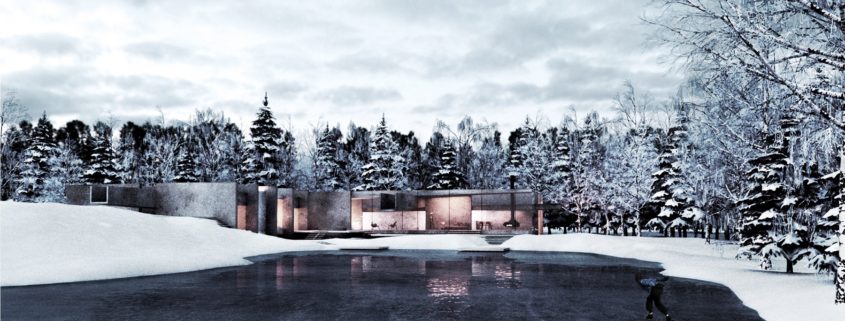CABINS entry by lasse1309
I went past a weekend-house on a lake last winter, a small house with amazing view which inspired me much to re-create such setting.
After starting to mock up a scene in 3d and playing with the layout of the building i remembered a project i wanted to take on for ages: Some kind of “System” for small get-away-homes – kind of a “formula”
Well I went on with the initial plan to design a set of small houses, define facade systems and landscape to some kind of generically combine those.
I started this during summer holidays. The project went to sleep after that, unfortunately.
Just to be woken up again by this challenge.
Long story short: I will take one of the small houses I layed out (it is the U-shaped one, inspired by a building by toop architectuur) willing to place it in a setting similar to the forests surrounding my home town – sandy baltic pine forests.
I am very excited to get this going – and work some more on nice landscaping detail 🙂












