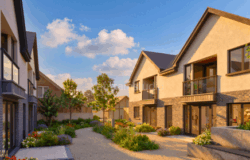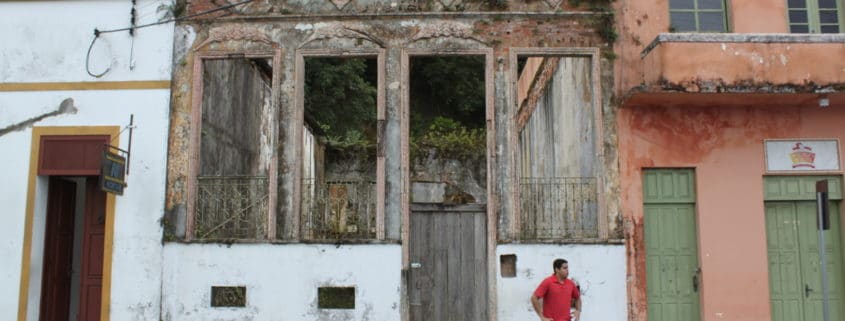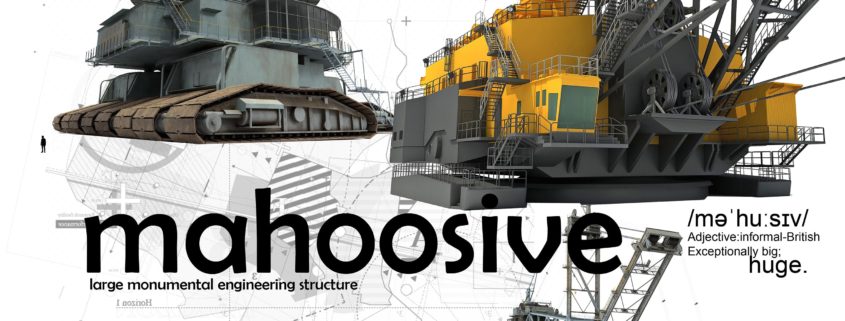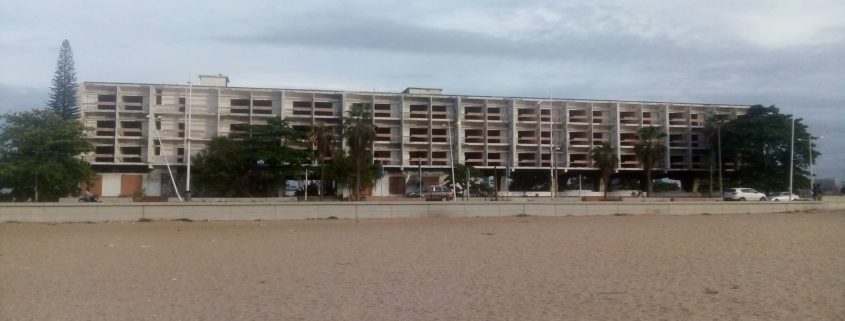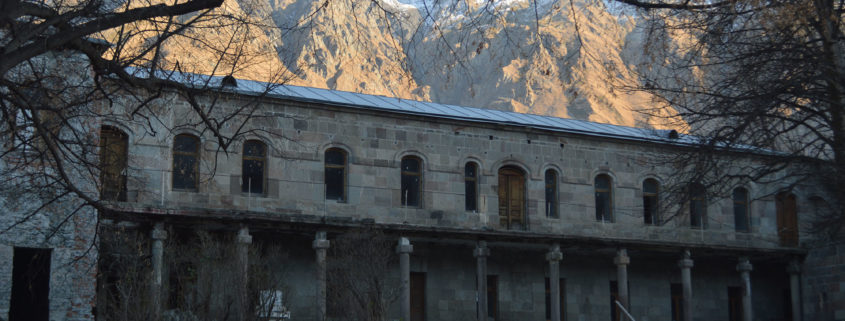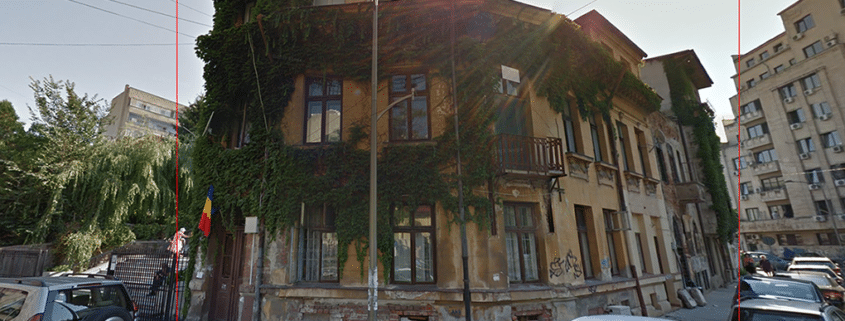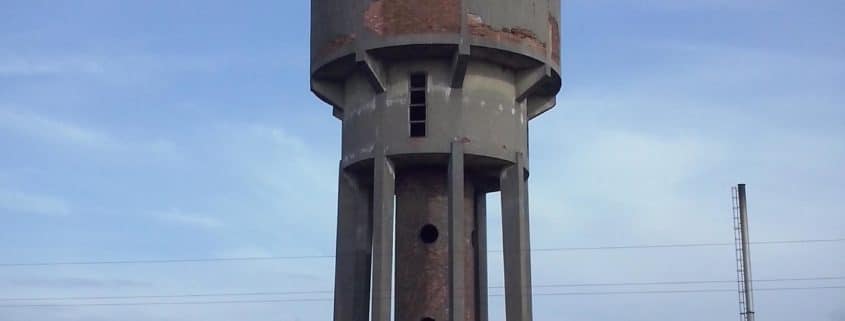Mahoosive:
*mahoosive: /məˈhuːsɪv/ adjective, Informal-British. Exceptionally big; huge.
Rapid development around middle east region faces the needs of construction supply of sand and other construction materials- but these were halted due to recent economic downturns, pandemic and human displacements resulted in project abandonment, + Industrial machinery sitting on site or warehouse not being utilized or reaching end of life with high cost to move these machinery/huge machinery…. “Mahoosive” machinery*.
Apart from issues such as climate change and habitat destruction due to this technicalities and huge apparatus, it can feel insurmountably large and shifting upon how we approach new creative ways of exacting change or a new design.
Conversions, revitalizations of this structures and abandoned site is one such method of these conversions & intervention.
There is somewhat a poetic essence about huge grounded machines & defunct technologies assembled at great human and financial cost that was left off the map, especially in a natural environment.
Abandonment and derelict, it separates emotion and a sense of genius loci (sense of belonging) towards the place, hence the proposal seeks to redefine, and regenerate the nature-semi built environment for a more sustainable design.
The low footprint from vertical architecture allows the remaining areas to be left into green space and dedicated activities. Recycle or Scrap-conversion is a way for a low carbon footprint.
The site:
Misfat Al Abriyeeni is a tiny hill village, high in the Mafjar Mountains, which is located in Wilayt Al Mamra in A’Dakhiliyah Region Oman, surrounded by granite & limestone mountains and river wadi’s , its highly exploited for their earth minerals and building construction materials. (note: generic imaginary site)
Summary of Proposal:
Issues:
-Abandoned & sterile site/Quarry
-Aging , idled machinery and equipment
-under utilized or damaged machines
-It’s challenging to relocate, remove, or dispose the machinery
Solutions:
-Conversions of existing quarry apparatus and huge machinery + intervention of landscape to revitalize the genius loci of that particular area. e.g. Hotels, Public Parks, Landscape areas.
-Large Machinery: architectural components (revitalized)
-Medium to small machinery: architectural follies
-Restoration of local ruins and architecture: proposed visitor centre, etc.
-dedicated landscape/parks





