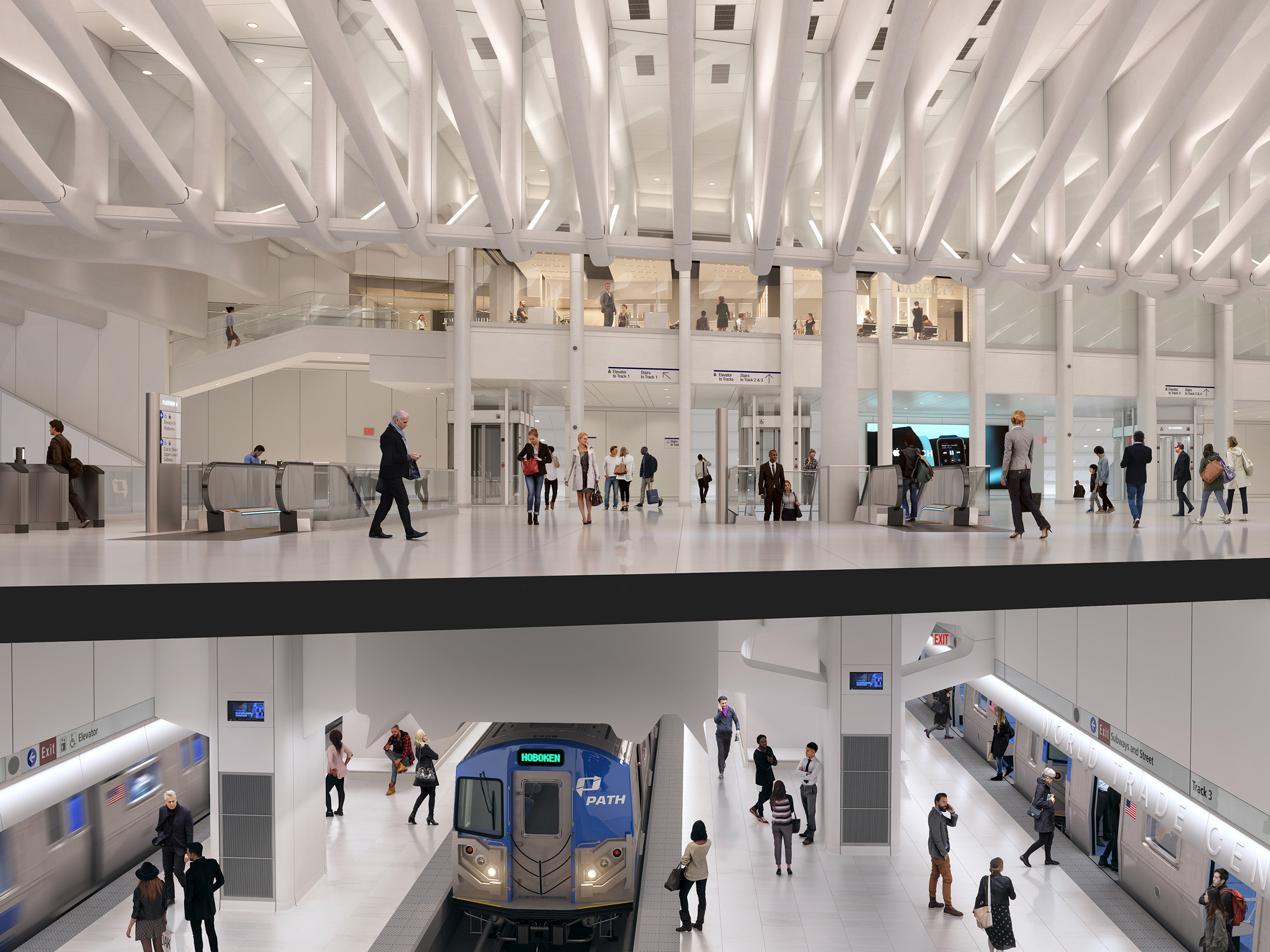This was originally done for the salon on the second for but I figured since I had access to the plans and elevations, i figured why not backup and do a section of the main concourse and train platform below. The trickiest part was getting the lower level correct since I didn’t have any drawings for that area. I had to go with a lot of photos and guesswork!















Leave a Reply
Want to join the discussion?Feel free to contribute!