Pow Castle
Official name: Savannah Powder Magazine
Built: 1898
Abandoned: 1963
Architects: Alfred S. Eichberg and Hyman Witcover
Location: Savannah, GA
Size: 1,700ft² (158m²)
Original Use: Storage of municipal dynamite
Pow Castle is a small, 123-year-old castle-like structure hidden within the woods of Savannah. Its original purpose was quite simple: to store the city’s supply of dynamite safely away from populated areas. It has been abandoned and vacant for nearly half its life.
In terms of adaptability, the windowless, 18in-thick (46cm) brick-walled structure is imposing and intimidating! Converting this building will demand thoughtful consideration. My proposal is to explore the use of light to transform Pow Castle and its 15-acre wooded site into an after-dark illuminated nature park.
In terms of visualization, I’m hopeful that the small scale will allow me to more fully investigate site design and materiality details.
Looking forward to this competition and seeing what everyone dreams up!












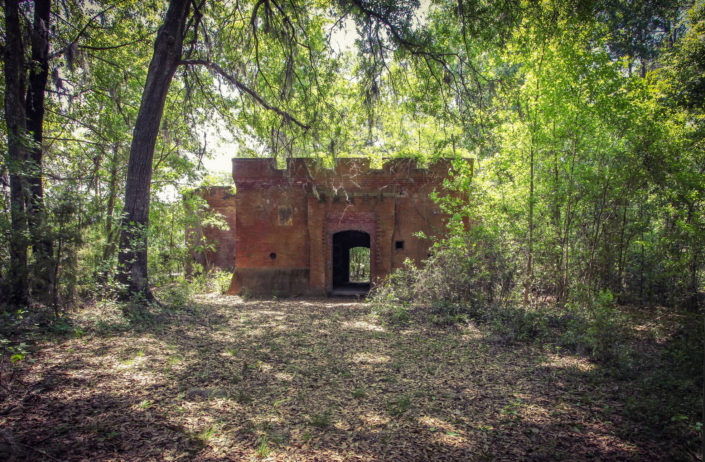
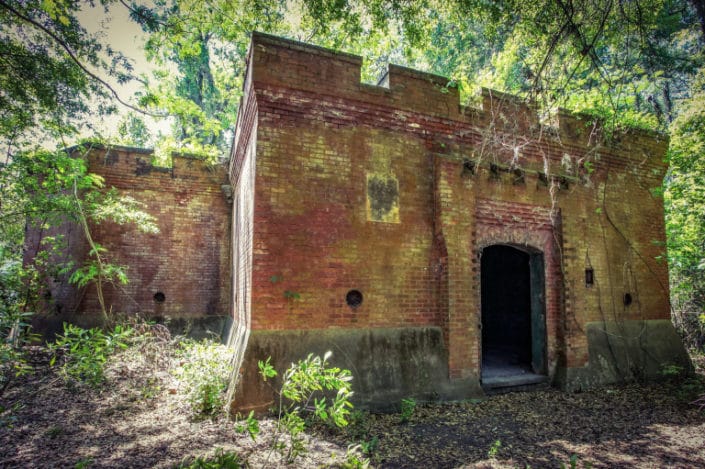
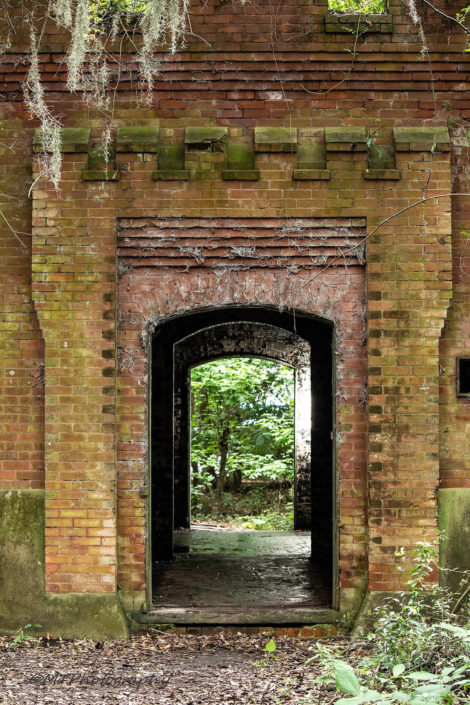
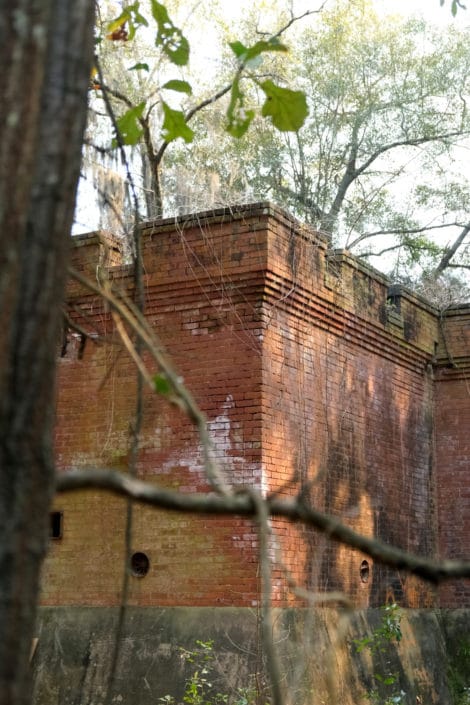
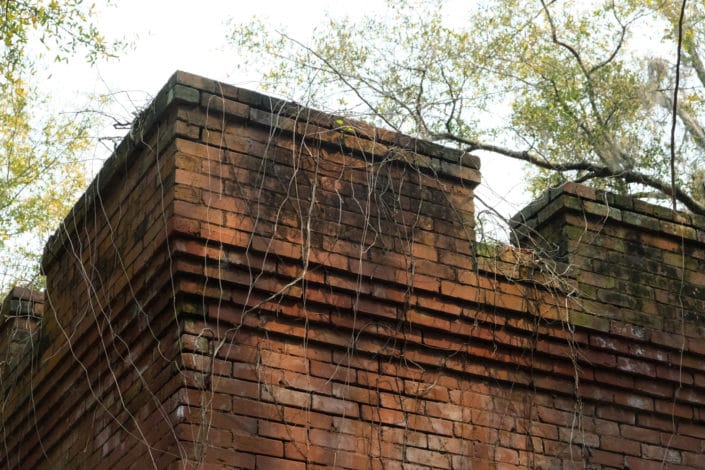
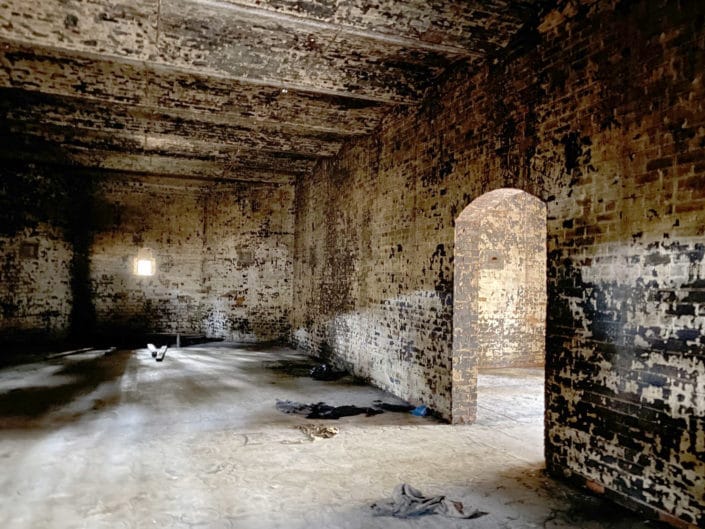
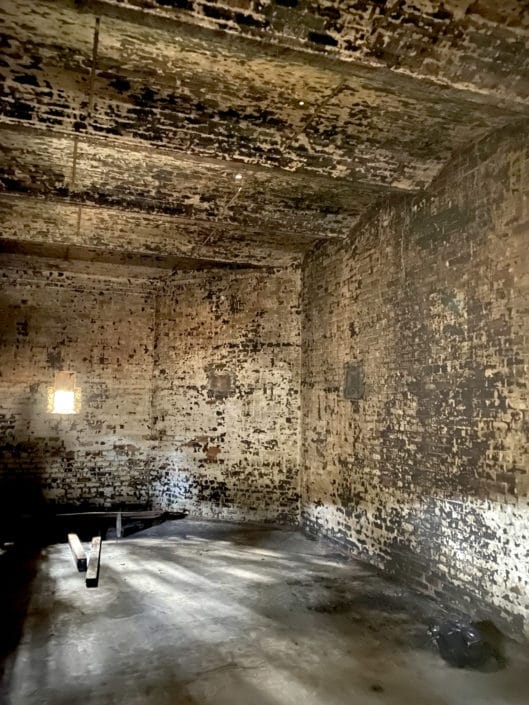
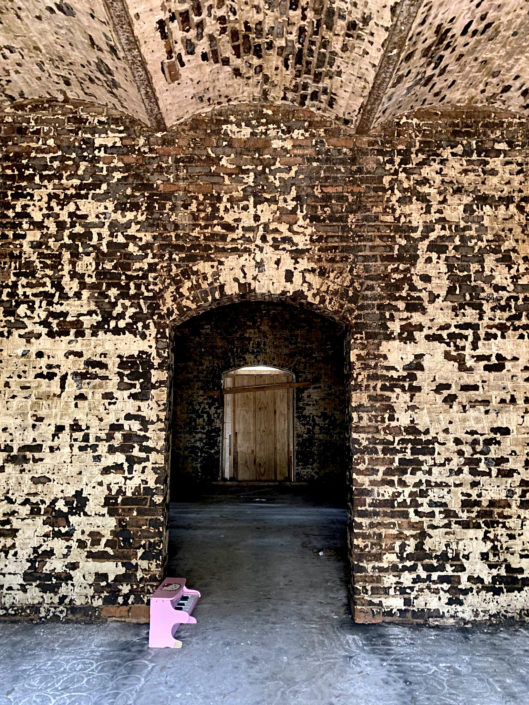
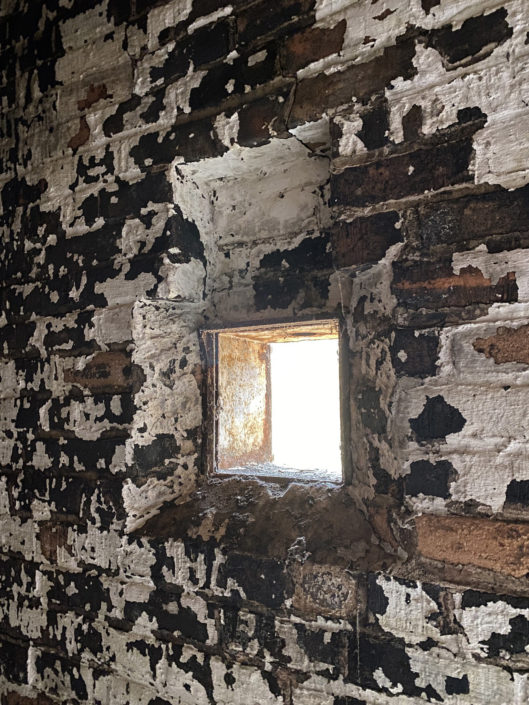


Pow Castle Pavilion will be the crown jewel within Pow Castle Night Park, my proposal for a 15-acre network of forested trails curated with installations by artists working specifically within the medium of light.
The open-air pavilion will host circulating light art installations, exhibitions, and small musical performances. An elevated walkway will lead visitors through the space and also allow for moments of rest and contemplation. A new glass-walled courtyard will be added onto the back of the existing structure, completing the missing symmetry of the plan, designating a secondary entry, and introducing a contemporary material to the historic structure.
My proposal solves for several unique challenges in the conversion of this building:
A local architect’s as-built drawings of the structure:
Looks like the landscaping will play a major part of your composition; and, subsequently how light reacts with the environment. Would you be doing anything with the 15-acre site or primarily the area depicted in the reference photo?
Also I appreciate the planning ahead with your proposed finishes already. I think any preparation and thoughts put into place will have a huge impact on how the final result. Best of luck!
Evan,
I really like your concept already - sounds like a well thought out approach.
The addition of a glass box on the side is a great idea and will contrast with the existing building nicely.
It’s also interesting to hear you talk about light so much.
Really looking forward to seeing how this one develops.
Good luck with it all!
Really appreciate your comments! The glass box feels like the right move. Hope to explore it in some unexpected ways.