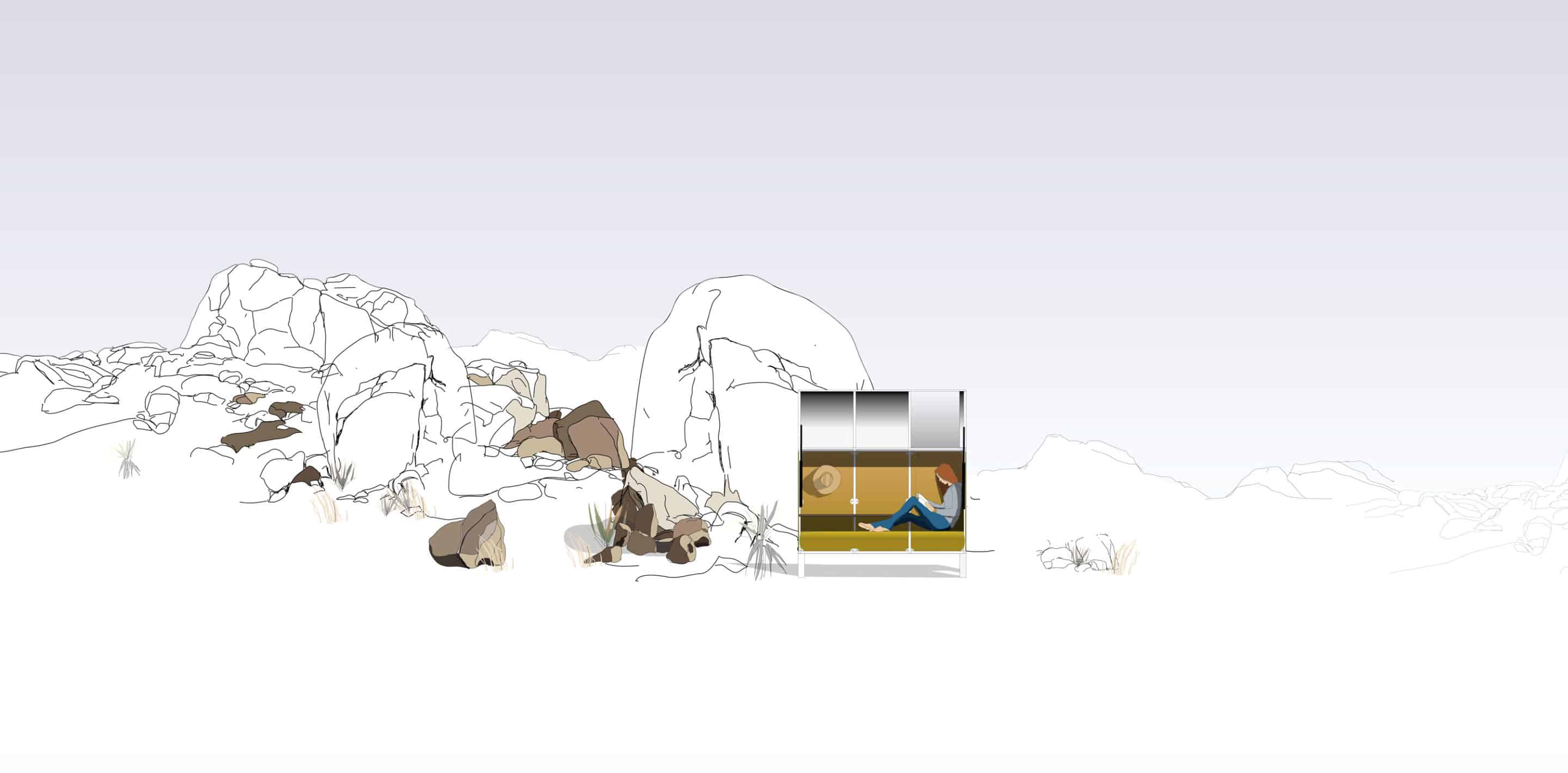I used the sourced images as a reference to make the plans for two selected variations of the cabins.
Drawing the plans gave me a better understanding on how the cabins are build up, about their size and proportion. I also implemented some ideas for the props and the surrounding scenery in the illustrations. As a next step I will start modelling the main elements in 3ds Max.















Leave a Reply
Want to join the discussion?Feel free to contribute!