Here are my plans and initial structure modelling for the cabin I intend to create. It will be eventually rendered in real-time using the Unreal Engine.
I am not an architect, but I love designing stuff like this and have really enjoyed problem solving how to make the design as modular as possible for ease of logistics.
It’s quite large. Each section is 4x4m and is around 3.5m high. It would represent a luxurious semi-permanent abode with plenty of home comforts.
The cabin could be configured as 2, 3 or 4 segments long and all of the interior and exterior skin sections are modular too.
Natural light will be obtained through sky portals for the bulk of the cabin sections. This is for security and privacy. There are two options for the first/last section “ends” with either a door or a large scenic window so any beautiful vistas can be enjoyed from the inside.
These images are a work in progress and demonstrate my ideas for the exterior cladding which will be a mix of cedar planks and either zinc or copper hexagonal “tiles” to provide some stark contrast to the surroundings and the natural materials. Alternatively, if a more natural look is sought, the entire structure could be cladded with any type of wooden planks.
I’ll be post some more updates when I have the exterior cladding modelled and applied.





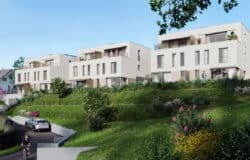






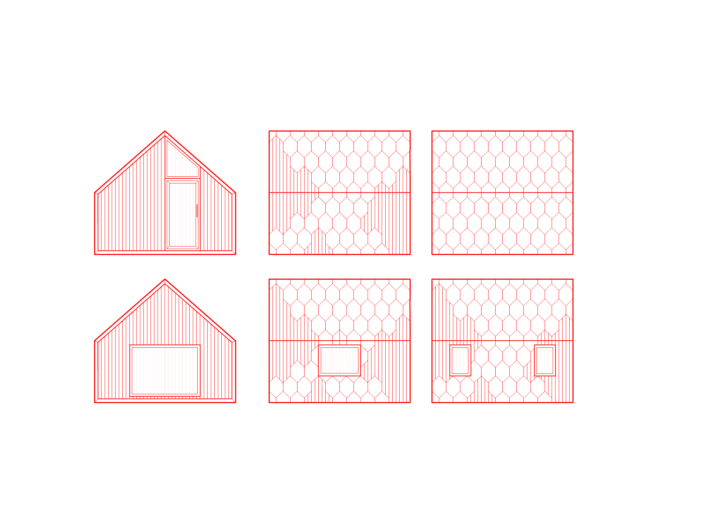
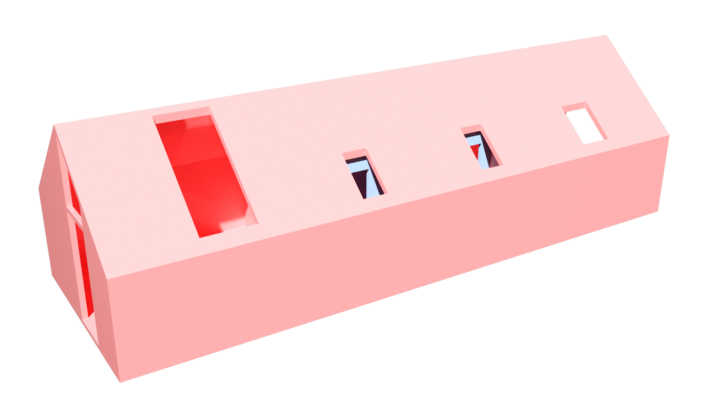
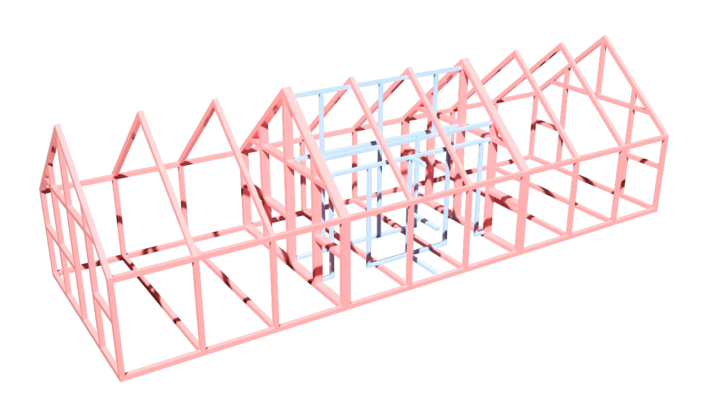
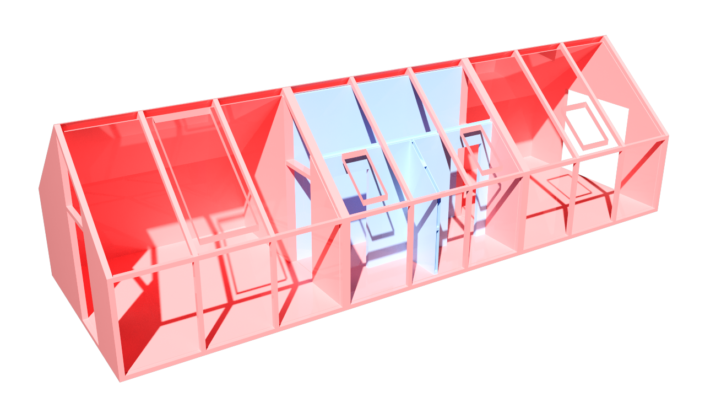


Leave a Reply
Want to join the discussion?Feel free to contribute!