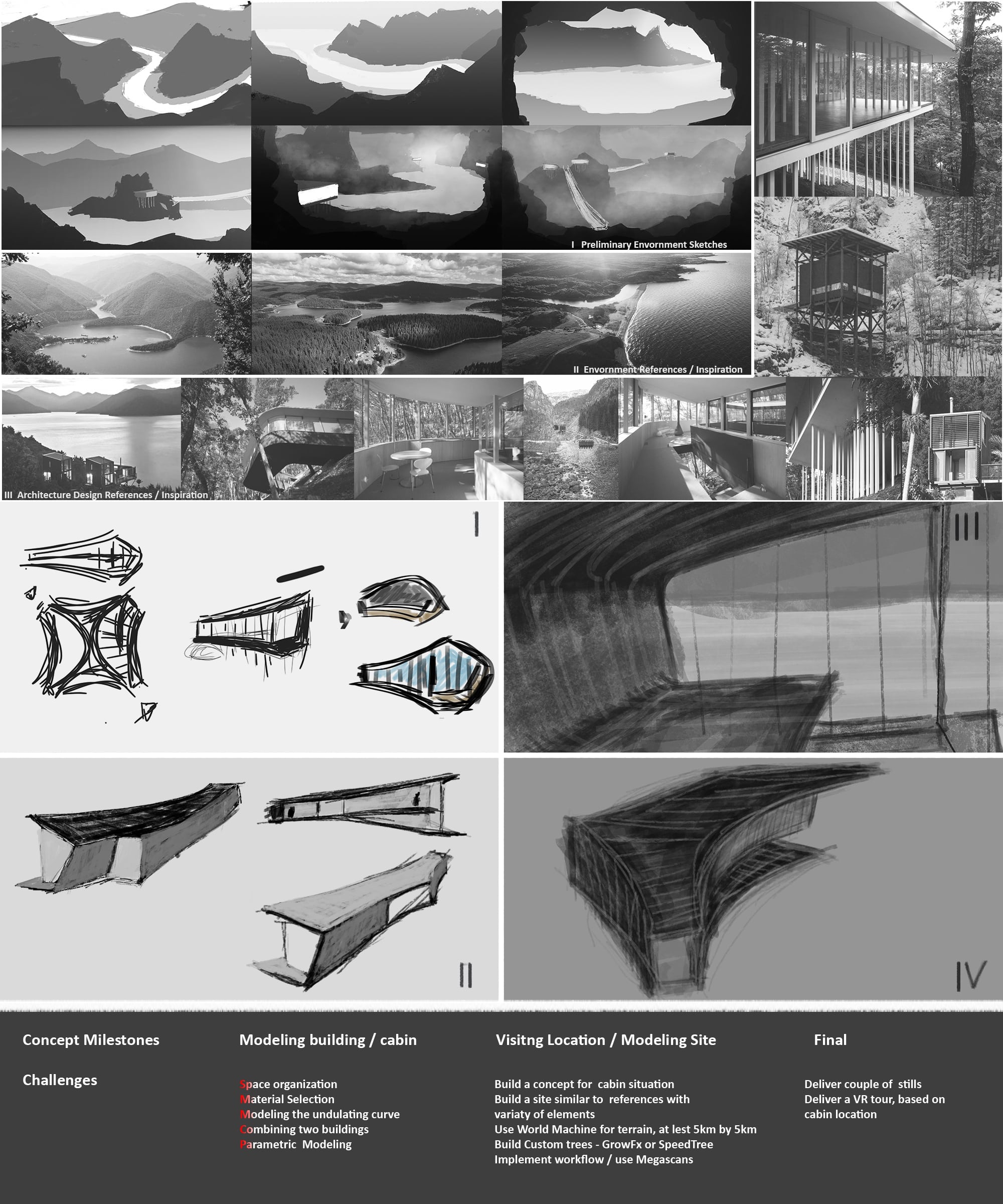…so as earlier mentioned, road will be a long one and use any moment when find free time to look out for cabins/buildings/sites to be inspired. Will stick to the preliminary environment concepts and will go outside the comfort zone by modeling terrain with variety of elements. Although huge fan of clean and straight forms, this time went bit further, driven by my passion of natural form. The design of the building /cabin is inspired by a crosswise modular small house situated on a hill, which found onto the internet. Decided it will be quite cool to have a building which opens different views to its occupants, and the cross like form will contribute in this direction. The approach towards it was rather unconventional – lying in bed, using phone and Autodesk Sketchbook to bring some rough concepts with straight box like volumes which seamlessly headed into the direction You can see at the attached concept. First few sketches were actually done using nothing but fingers and phone and then further elaborated with tablet in front of pc. Currently the building does not have a look akin to typical cabins, but the concept behind it is that it is built from pre-made parametric generated elements ( column and roof beam) forming a curve, which can be extended in time, thus growing from a small volume which can be occupied by 1-2 people to building- like space, which can host more than 10 people. Apart from this have highlighted some personal goals and milestones to follow a.k.a steps and secondary challenges which currently I am not familiar with and looking forward developing. Hopefully time will be sufficient!















Leave a Reply
Want to join the discussion?Feel free to contribute!