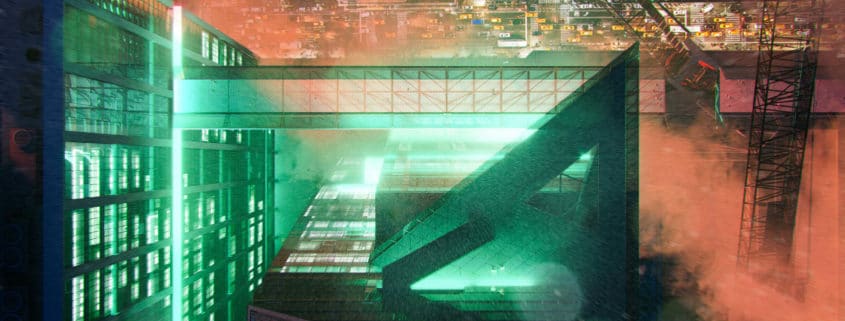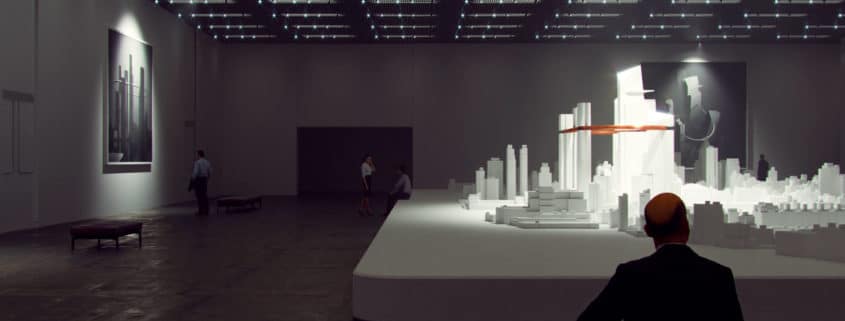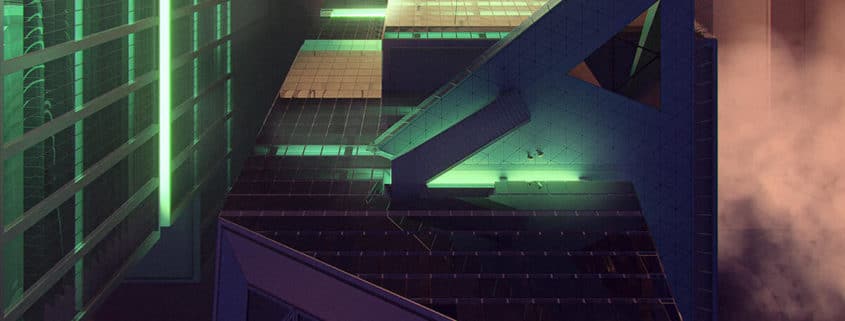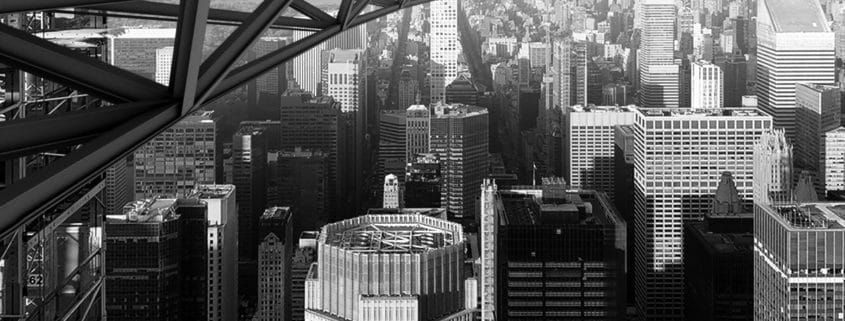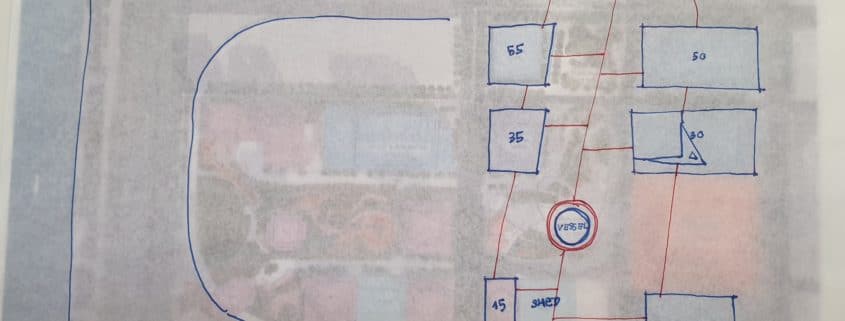The challenge of Tomorrow entry by Duy Phan
Imagine the concept will be built (Yay!!) and would have to complete by 2040. If we break the 20 years period into 4, we could have a moment every 5 years to capture each milestone for the project.
From one to four, these images, namely: the gallery, the construct, the deadline and the awaken, will lead you by 5 years-step to each future stage of an imaginable-process in order to give birth the ARM concept.
From the very first time of publishing initial ideas of the design, to the middle of the construction process, then the big-deadline-night when the last puzzle is assembled until the early morning that opening-sign is used to welcome its very first explorers!
I hope you will enjoy the journey as I did and I look forward to the near future, even the physical structure won’t exist, the message of a better day is still worth spreading.
You and I, we might not be sure about how the far future could look like, but I do believe that in the next 20 years or so, what humanity really need is connections, physically and mentally.
As in the meantime, we are being separated from each other for a global health crisis; unintentionally, we have to widen the distance between our loved ones and us. And when I say loved ones it does cover not only the persons that you want to meet but the things that you enjoy to do. So I guess soon we will get through this and rising again, but the question is How do we fill in the gap that we will be facing? Do we really need to push our buildings higher or bigger in the coming years? What could become a linking factor that fills the void between towers and towers, windows and windows, eyes and eyes?
The proposal for my entry is “the ARM”.
If we take Hudson Yards as a frontline in terms of recovering post-crisis problems, we could see the Edge (10 & 30 Hudson Yards), the Equinox ( 15 Hudson Yards), the 35, the 55 and the 50 Hudson Yards proudly stand beside each other, but without a connection between their massive structure. On the city skyline, visually “the ARM” will unite all these giants as they are hugging each other and, physically mirroring the city’s famous “High-line” from the bottom to the top of those towers, closing the loop of urban connection network where it usually ends when we reach to the roof level.
——————————————————–
Thank you!
Very best wishes to all of us!
Duy Phan












