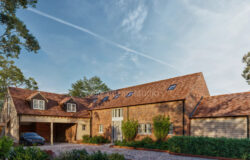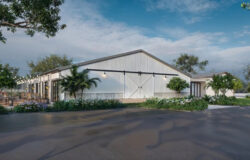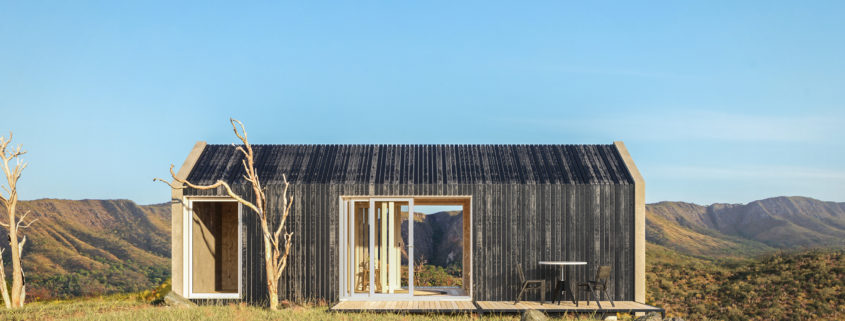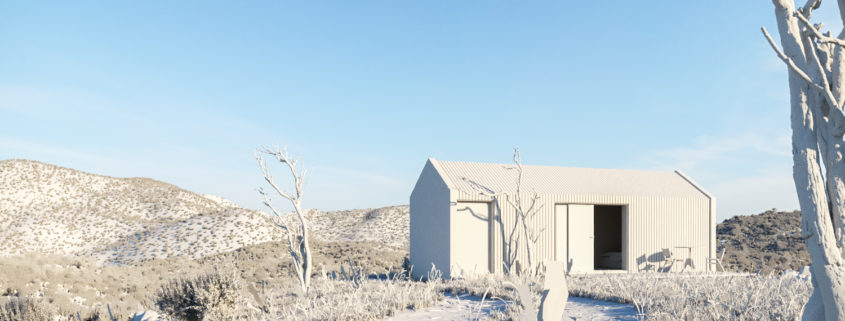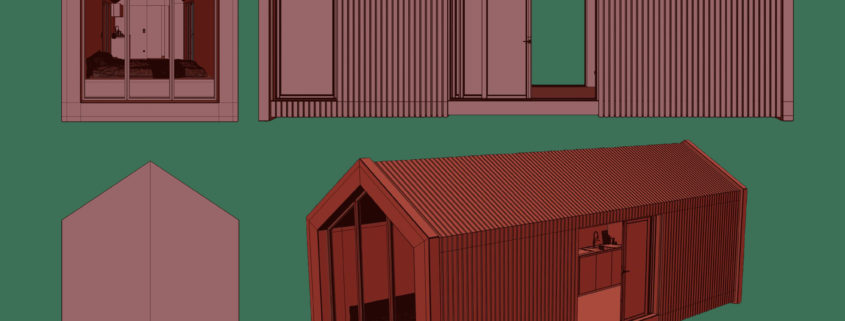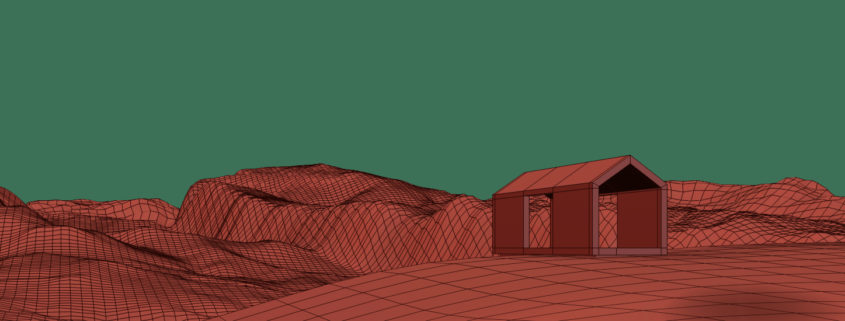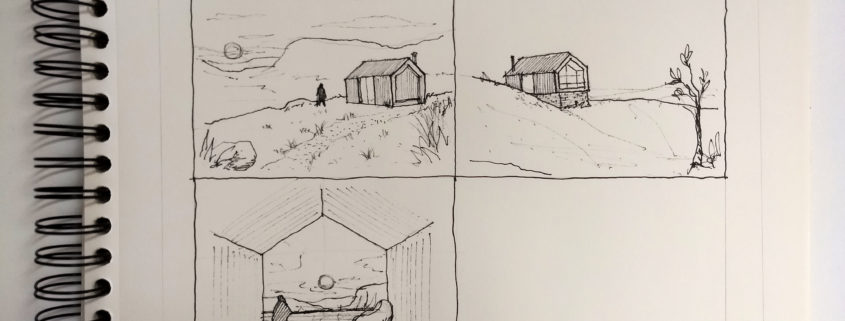CABINS entry by Giovanne Souza
This is my final entry. I worked on this project during my free time, and it was a great learning experience. I had not yet worked with such a complex scene, which was a challenge since I knew I would have to deal with only 16GB of RAM during the whole process. In the challenge, I could still learn about 360 images, after all, these were my first.
I chose the Chapada dos Veadeiros, in Alto Paraíso de Goiás, Brazil, to locate the cabin. The Chapada dos Veadeiros National Park is located approximately 550km from Goiânia (the city where I live), and has recently undergone a large fire, which burned about 65,000 hectares of the nearly 250,000 that exist. The Park is of international importance, as it preserves a large part of the brazilian cerrado biome. So the choice serves as a kind of homage and great appreciation that I have for that beautiful place.
YULIO Link: https://www.yulio.com/JVzcOALZPJ
I hope you enjoy the final result, and good luck to all the participants.





