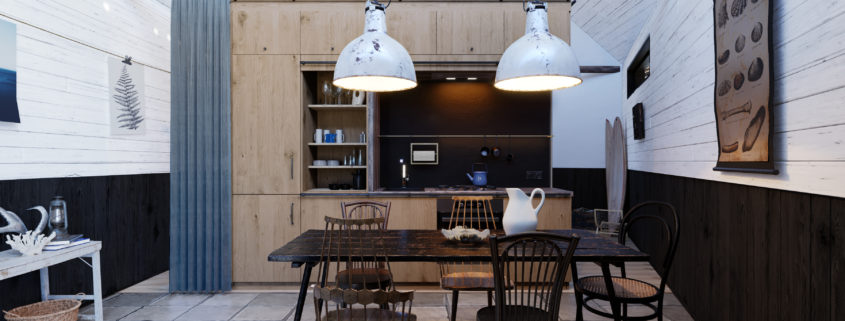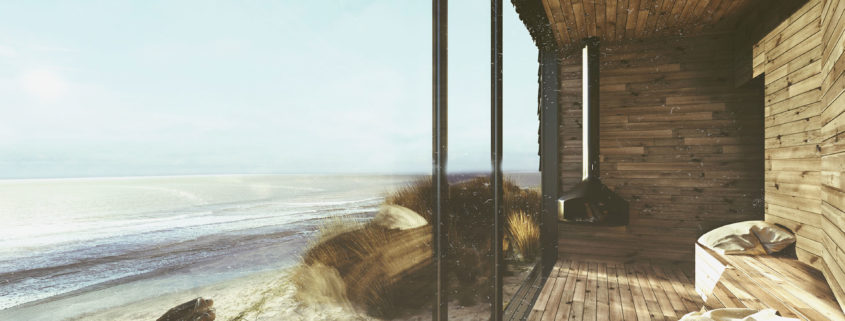CABINS entry by Damian Machnik
I still struggle with external visuals, completely without an idea. Therefore, today presents interior visualisations. Due to its small size, the interior is organized in a compact way. The central part is a service core with bathroom, kitchen unit, workplace and storage space. Attic – the upper part of the cabin has the function of bedroom. Besides that, there is a dining room and a lounge area with glassed bay window. The character of the interior is designed in a modern – rustic style.













