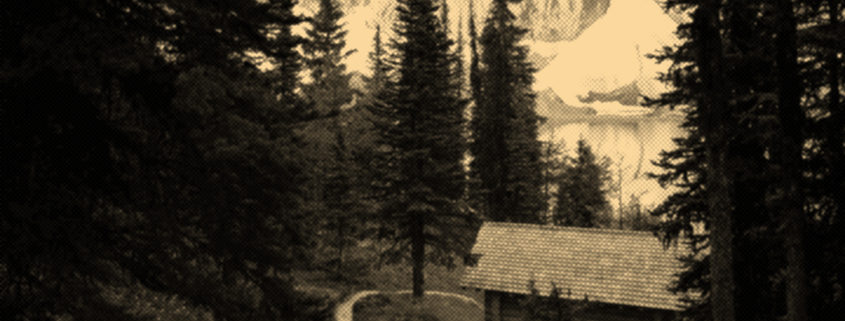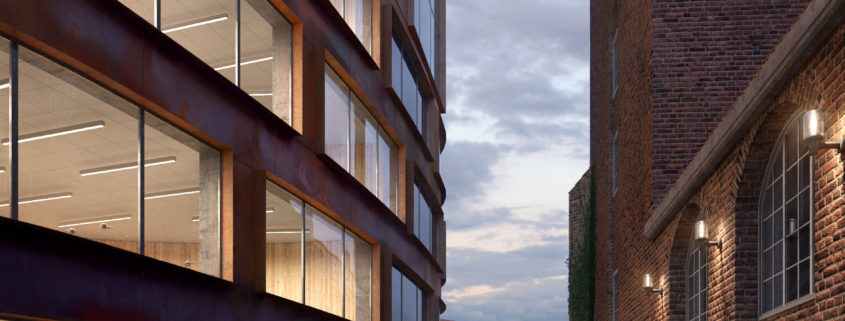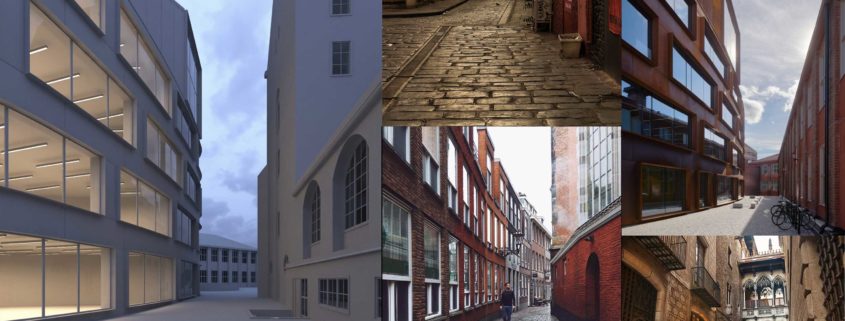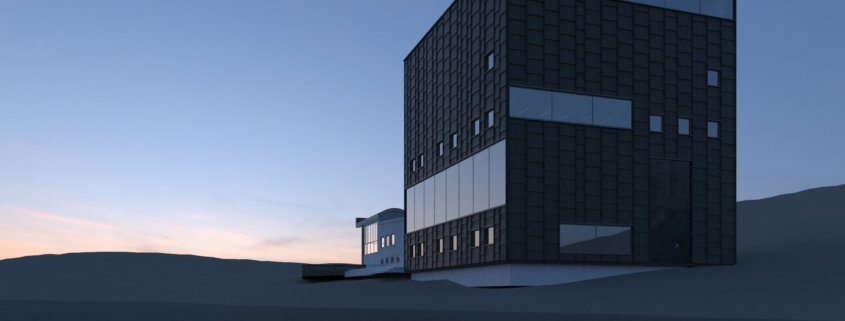After a few days of trial and error I finally could fix my sight, I chose to show the dialogue and the relationship between the historical environment and the new building through a camera placed on the north street of the institute, is one of the rare angles of view that presents the two new and historical contexts with more or less the same size, and moreover in a way that will allow me to focus onthe materials.the second step was to think on the animation of my scene, being an architect by training I remember the highlights of my years of study and I particularly remember school when we work with my friends over night to finish a job in time , so I choose an evening atmosphere for my scenne what This will help to work the interior lighting of the building, trying to show the atmosphere of a overnight work in an architecture school.the next step will be to work the materials based on reference images and to test to be as faithful as possible to reality, the only thing that I choose to reinterpret will be the street separating the two historical and new contexts and which is a strong element of my composition trying to mark the transition between the two architectures through the materials of the ground.Finally I would try to give a certain atmosphere to my scene, an atmosphere that reminds me of the night walks in the alleys of the Gothic Quarter in Barcelona or in the historic streets of Firenze















