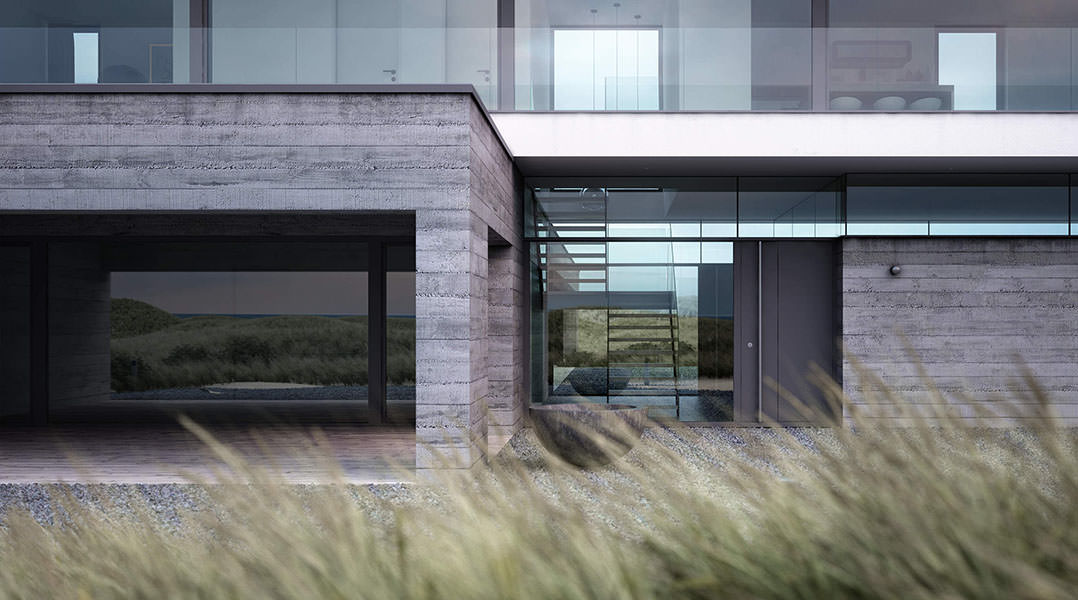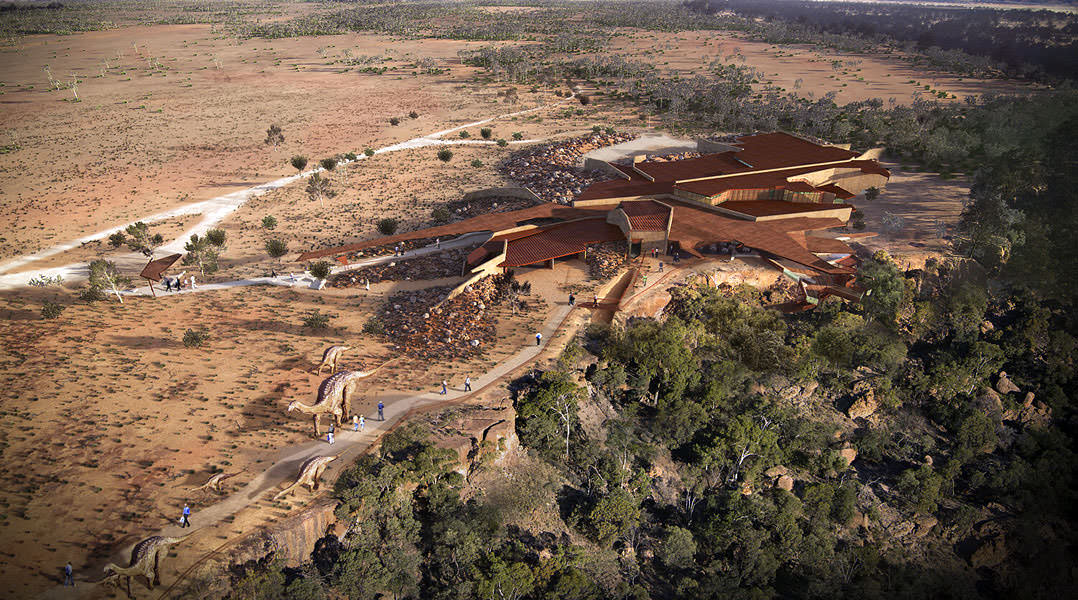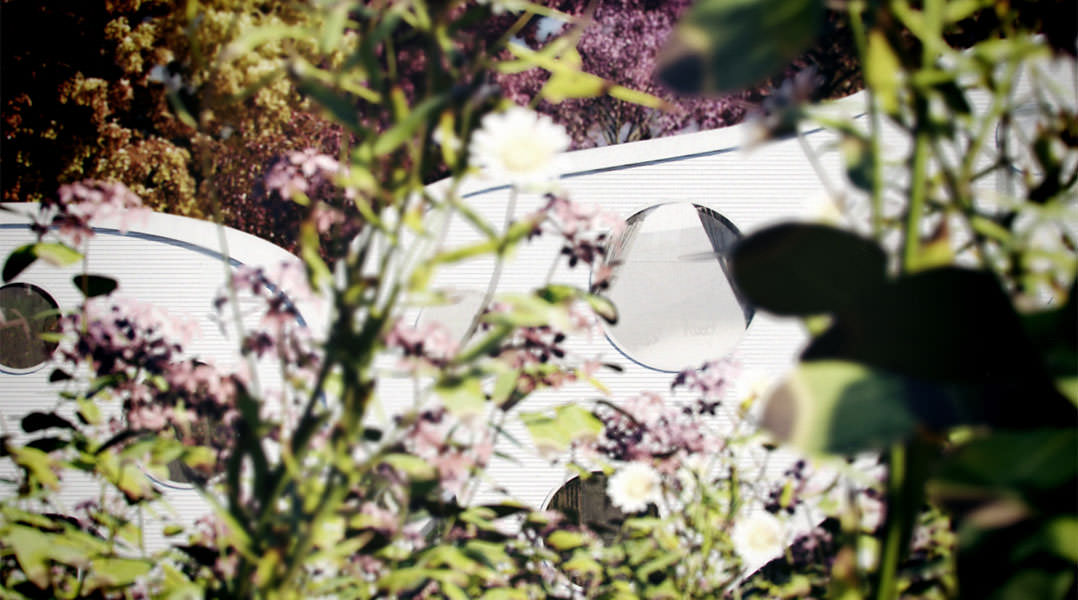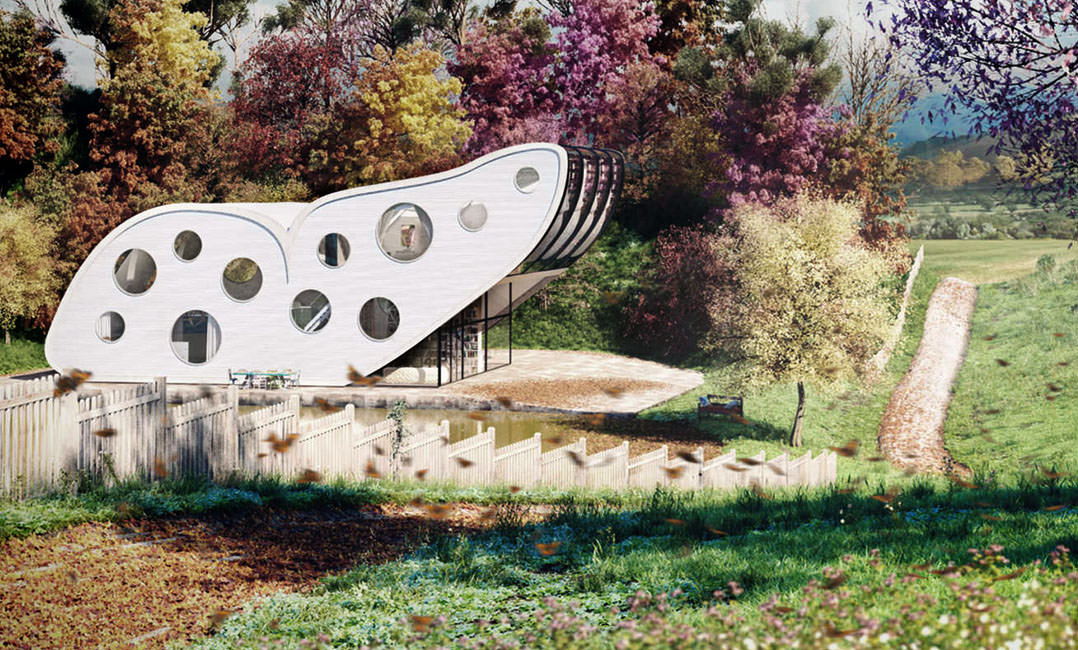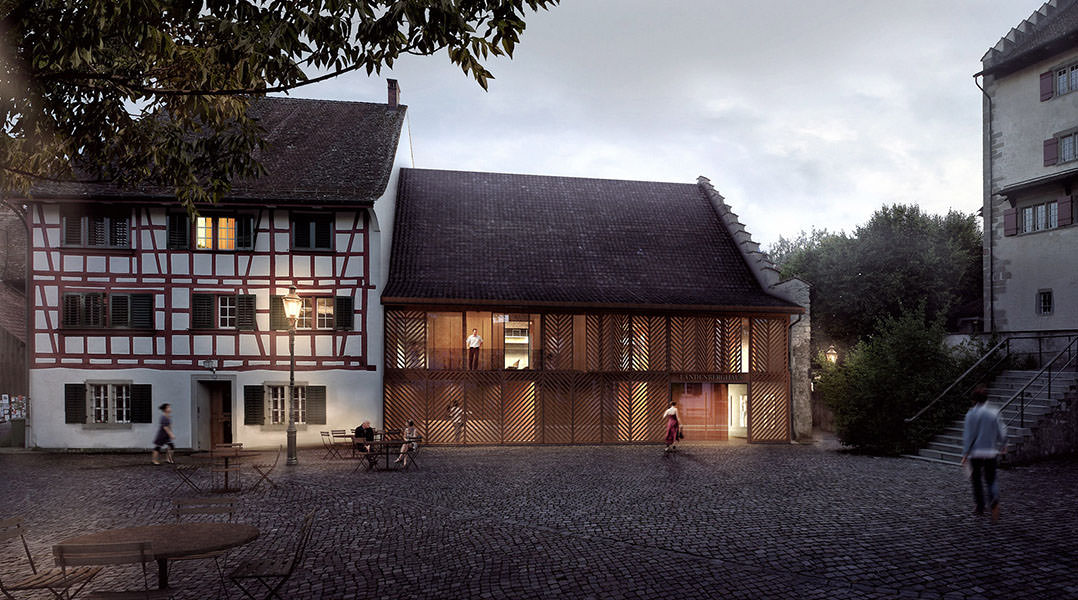Making of Los Faiques Dwelling
Pixelpark‘s ‘Los Faiques Dwelling’ visuals, inspired by the real ‘Los Faiques Dwelling’ designed by DURAN & HERMISA arquitectos asociados, awarded them Best Visualization of the Week NO. 04/2014 for a remarkable CG remake and level of details they went into during the process. Great care and time was taken in the modeling of the foliage that surrounds the structures as well as the materials… specifically, the imperfections you find over time. Follow this article as they describe the process of creating these highly photorealistic visuals using 3dsmax, GrowFX, V-Ray and just a bit of postwork. Enjoy!












