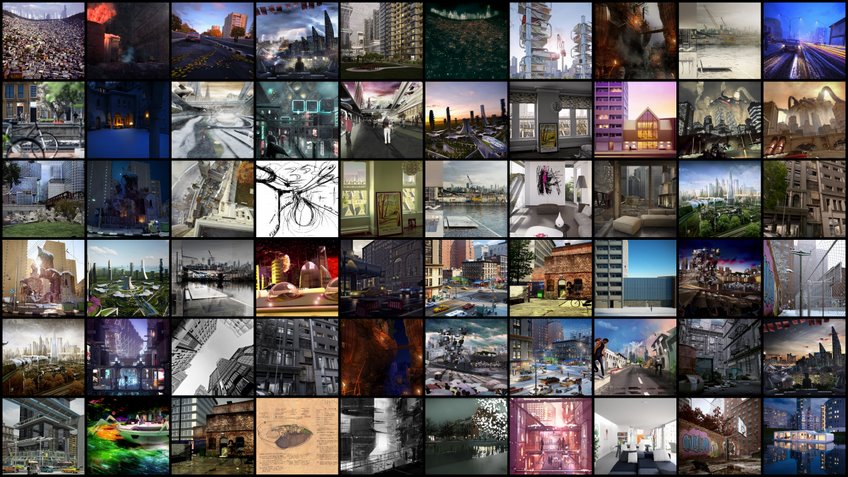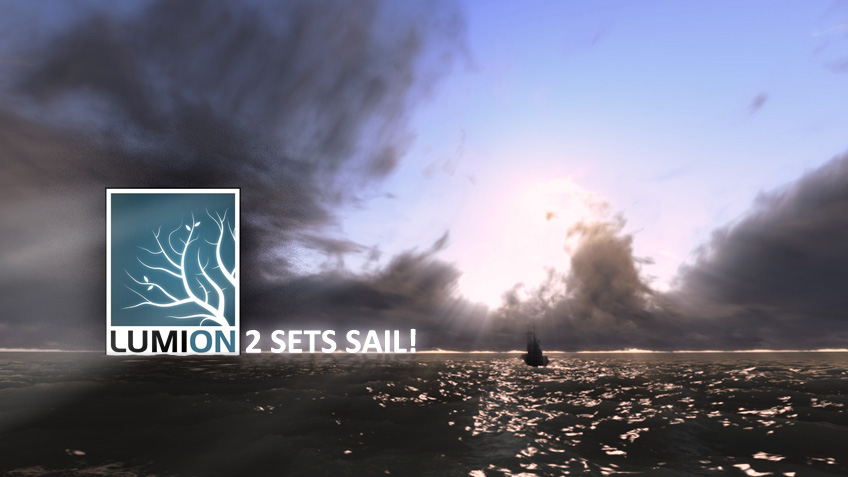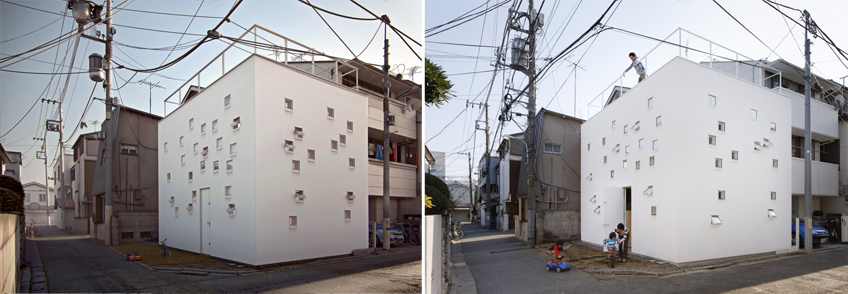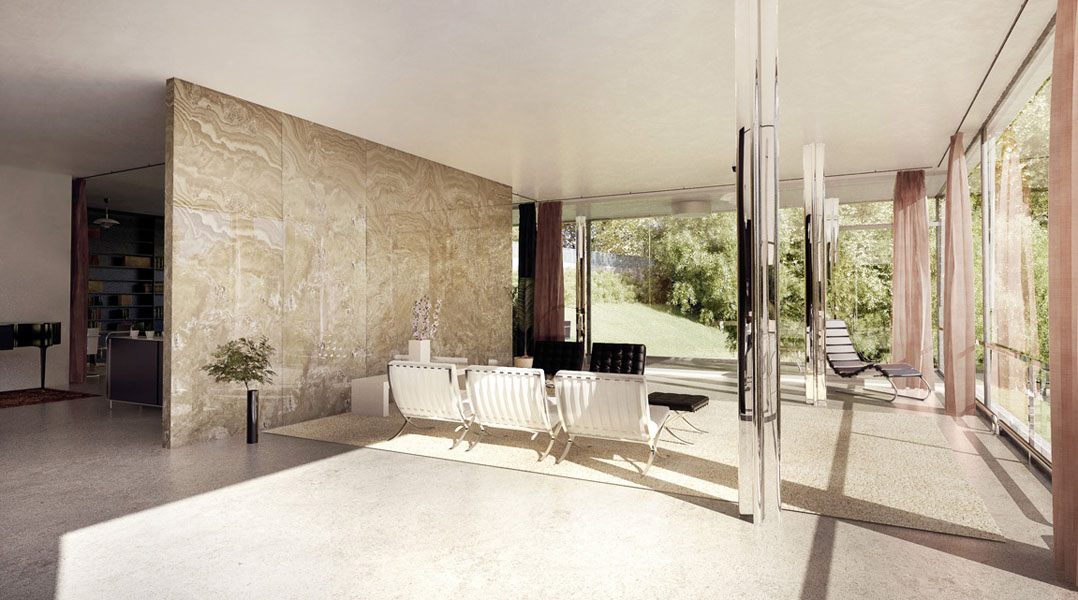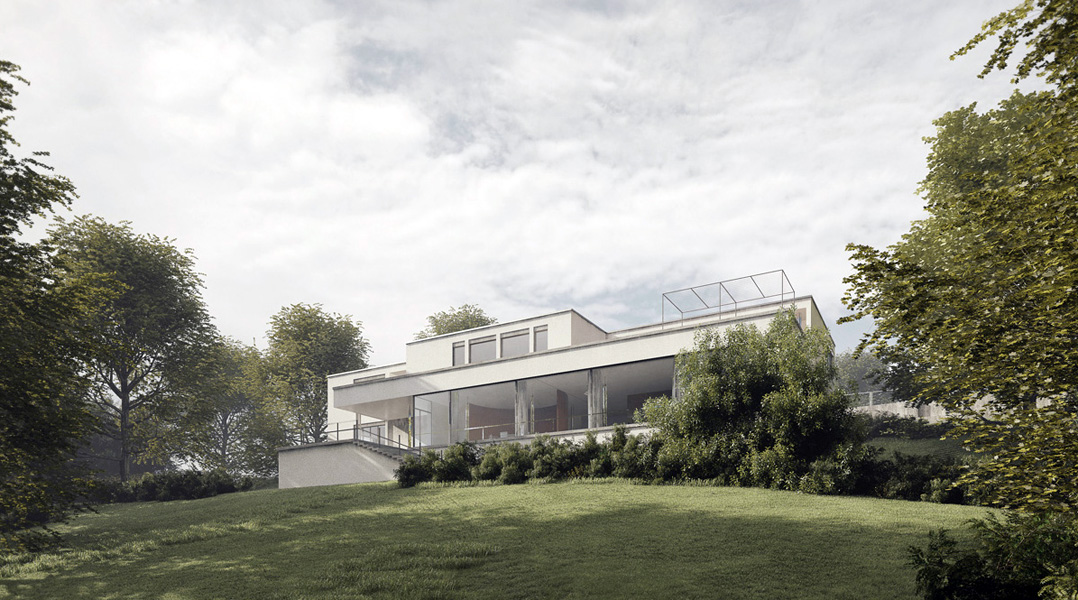A Year in a Day / 2011 on the Blog
What a RIDE 2011 was! I began the year, summing up the second architectural visualization challenge HOVER, that ended in November 2010. The winners making-of articles were being posted one by one and I also posted about the 12 most favorite articles of 2010 that had been published on the blog
The CityLIFE Challenge 29 Finalists
I’m very proud to present the images and animation created by the 29 finalists of the third Architectural Visualization Challenge CityLIFE. I enjoyed this event very much, as it tackled a theme that is much more complex and vast then the usual daily tasks we deal with. Don’t forget to submit your feedback too if you participated in the challenge or even just visited the new challenge sites during this event.
Lumion 2 Released
Lumion 2 was officially released today, after being available for current clients starting a few days ago, as the development team made big efforts to deliver the new version before Christmas. Lumion 2 brings new features to the quick & easy real-time 3d visualization package most notably, a new lighting system with an IES preset library, a new sky rendering system supporting night-time and new cloud types, a revamped user interface, better animation control and much more.
Render vs. Photo / Room Room House
Forum member Jannyltd posted a great looking photo-matching attempt based on Room Room House by Takeshi Hosaka Architects in Tokyo. The reference photo called for a complete street recreation in 3d that Janny performed very well… it’s not 100% accurate but the general look and feel is very similar. Great work!
Tugendhat House Interior by Lasse Rode (xoio)
Lasse Rode’s continues to share more insight related to his Tugendhat House 3D Recreation project. This time he writes a bit more about the creation of the interior images (focusing on one of them). Make sure you read the first part about the Making of Tugendhat House Exterior 3D Renders.
Making of Tugendhat House by Lasse Rode (xoio)
Lasse Rode’s did a remarkable job at 3d recreating Villa Tugendhat, a house designed by master modernist architect Mies van der Rohe. Today he responds to the many requests for sharing more insight about his work on this scene, which was done as a personal project over a period of few weeks to test color-mapping and GrowFX tree creation among other things. In this article he focuses on the exterior part of his work.













