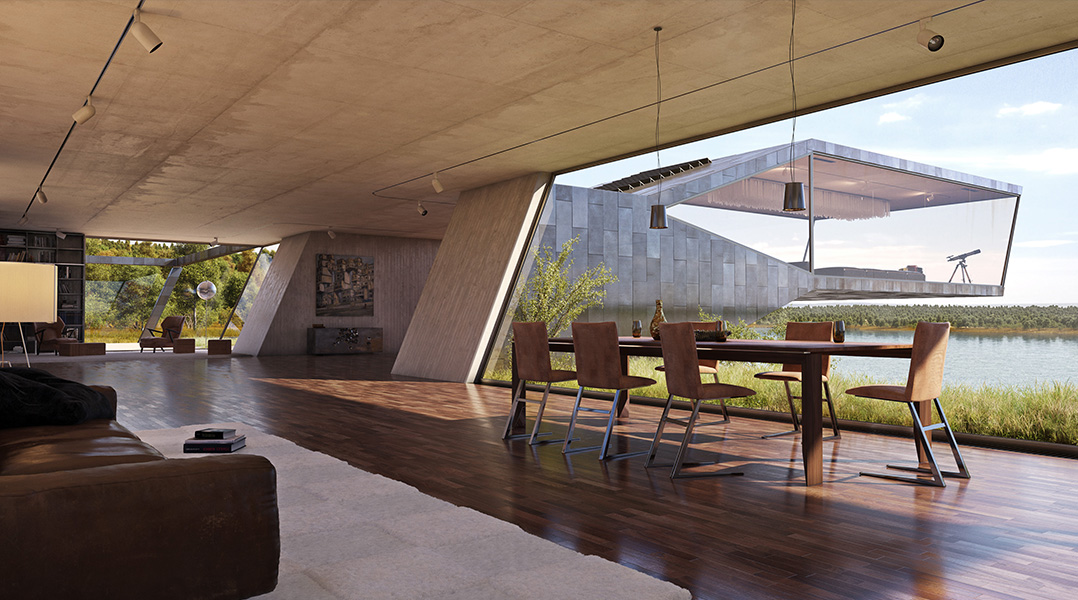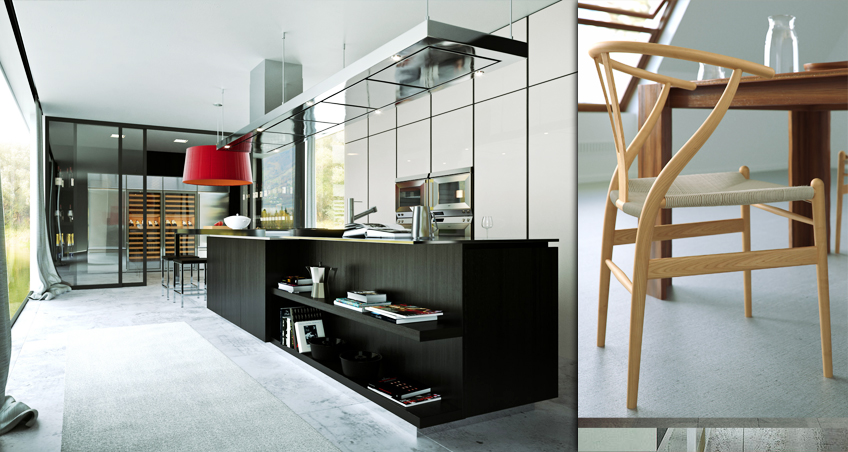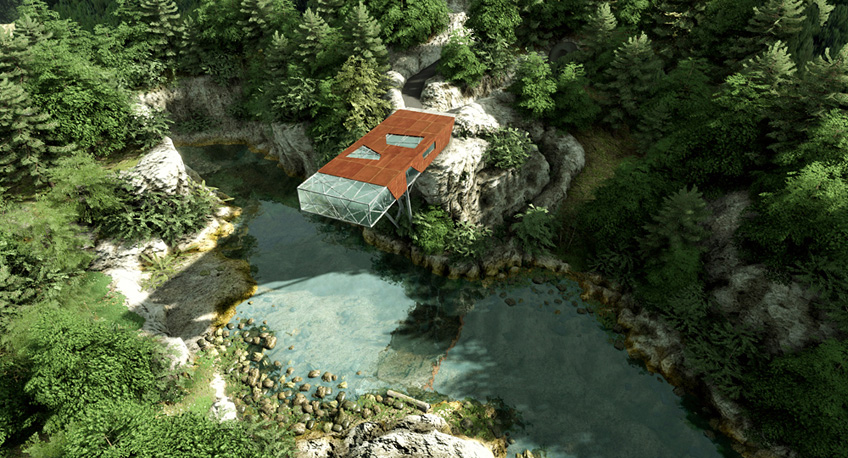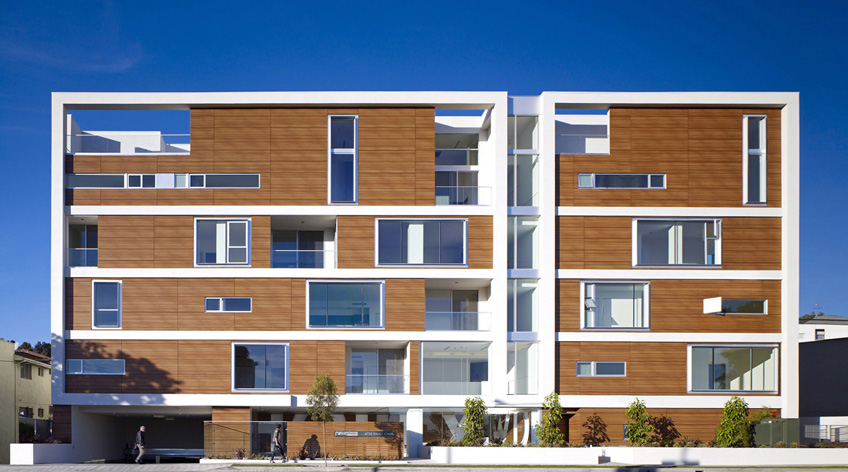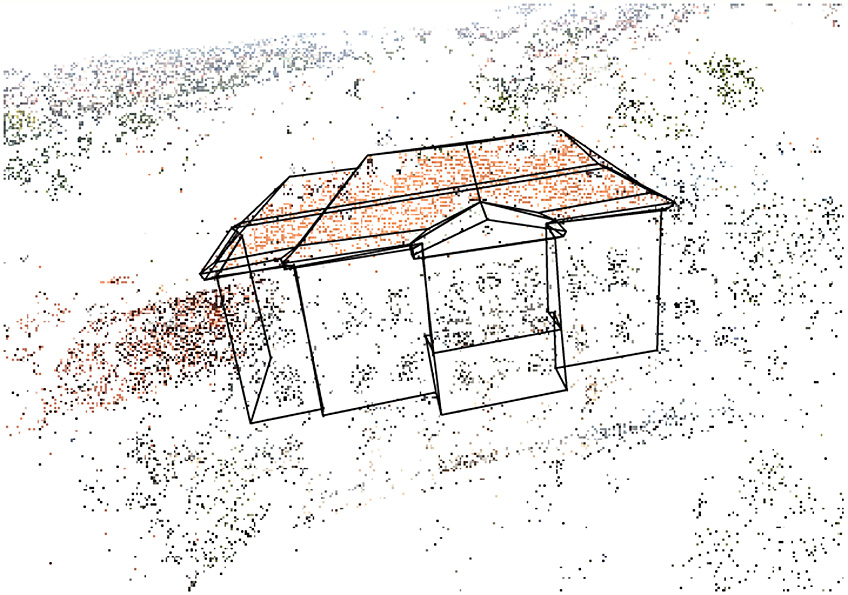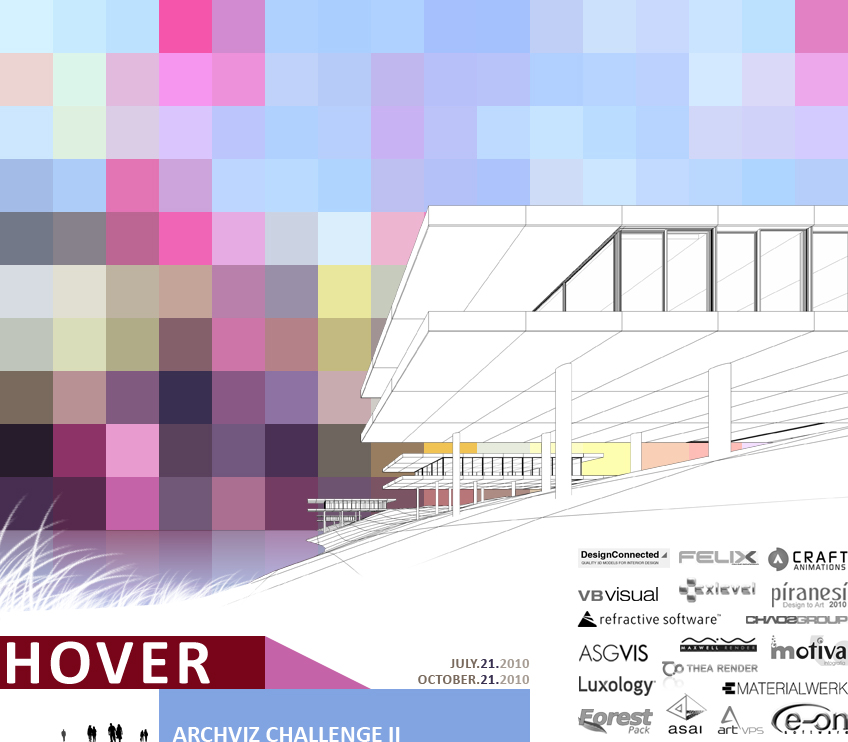Making of HOVER “Lake House” by Benjamin Brosdau
The first of the HOVER Challenge making-of articles is here! Done by the Grand Prize Winner, Benjamin will describe the process of creating his ‘Lake House’ scene. I hope you’ll enjoy this article, learn from it and share your thoughts by commenting at the bottom of this article’s page.
Interview with Benjamin Brosdau
Prior to posting the first HOVER ‘making-of’ article by HOVER Grand Prize Winner – Benjamin Brosdau, I present to you an interview with him so you may learn a little bit more about him and his way of work.
Twinmotion 2 in Action by Zoran Gorski (Kizo)
During the HOVER challenge, being part of the judging panel, Zoran Gorski worked on his own example entry His latest images, done using Twinmotion 2, are a must to see and learn from. He really pushed the software using mostly the provided elements that come with the package other then his own house and basic landscape design. This test case shows Twinmotions potential in the hands of a pro.
The Hollywood / Kanner Architects
Great looking wood cladding facade on white. Designed by Kanner Architects, this 54 unit housing project in LA has a striking appearance with an amazing inner pool courtyard and a set of daylight and dusk exterior and interior images.
insight3d / Image based 3d modeling
I been playing with photogrammetry solutions a few years back, but it never stick with me. Perhaps it was too much work for less of a demand in my case, but you got to check out this new opensource project by Lukas Mach named insight3d.
The HOVER Challenge Winners Selected!
I’m proud to inform you all that the winners of the second Architectural Visualization Challenge – HOVER, have been selected! I would like to thank all the challengers, forum members, and guests for taking part in this event, the second among many more to come I hope! I would also like to send a big thank you to all our great sponsors for taking part and help in the making of this challenge.












