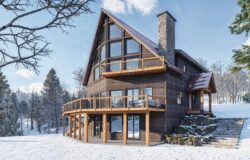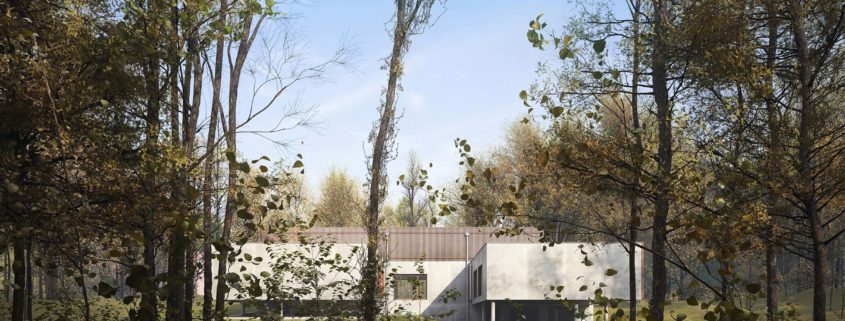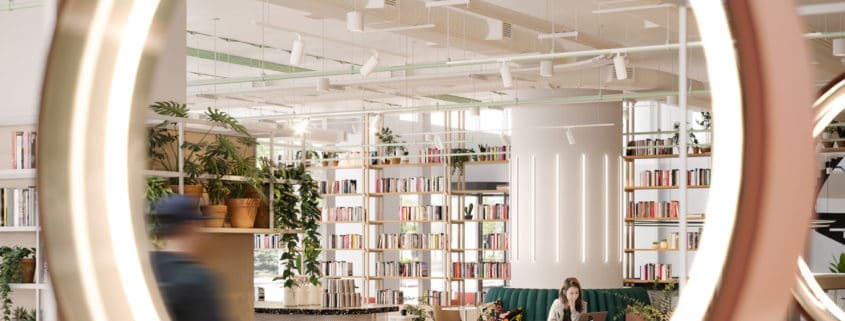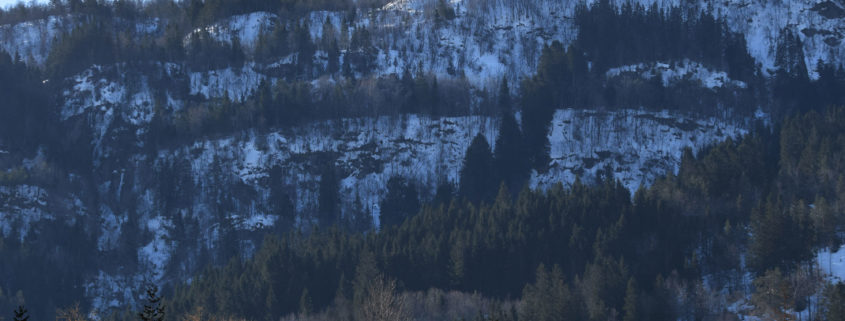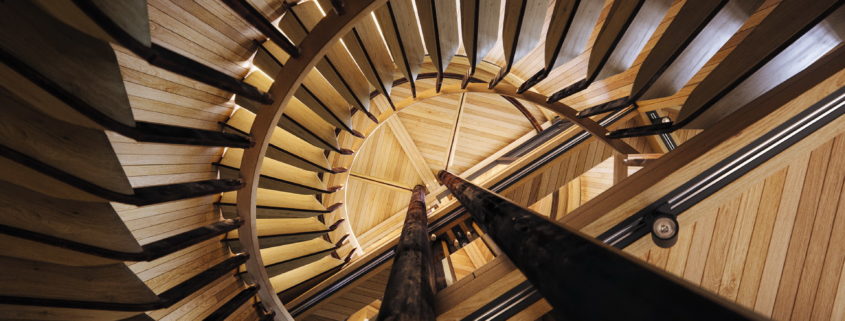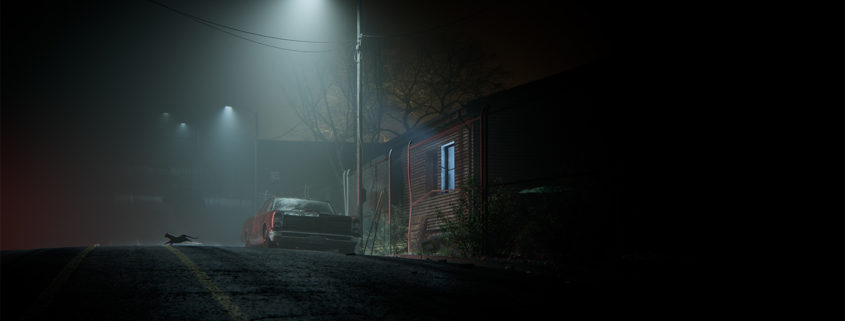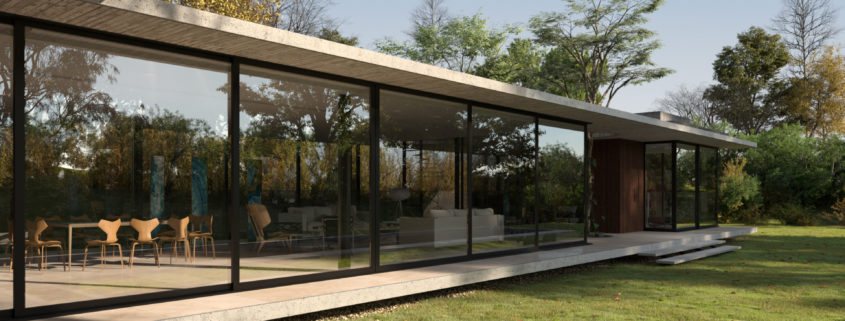Nancy
This is our last challenge completed: create a perfect 3D twin of the administrative and technical headquarters for a dermatological product company in Nancy (France) by Studiolada located in the middle of a forest of deciduous trees. Again trees and grass are full 3D, modeled from scratch using Forester for Cinema 4D. Modeling, framing, lighting and texturing: Silvia Labanti with Cinema 4D and V-RAYforC4D. Post-production: Angelo Ferretti. Inspired by Ludmilla Cerveny original photos.





