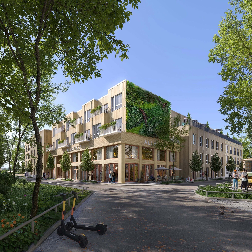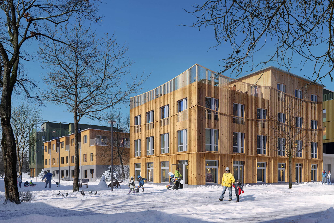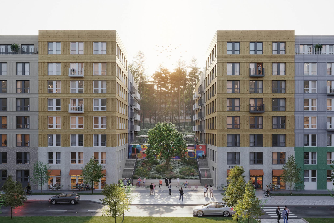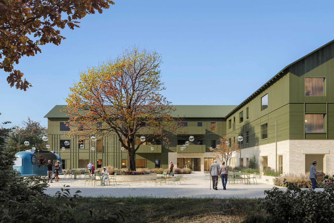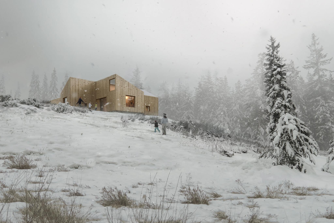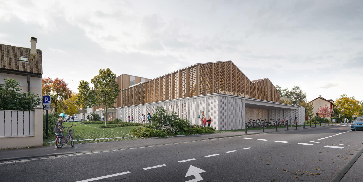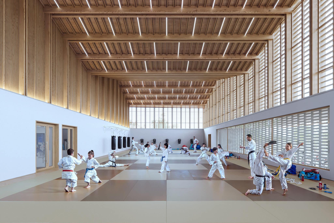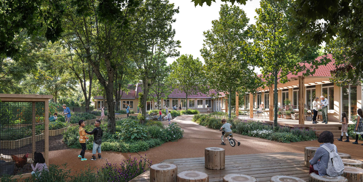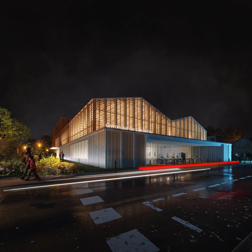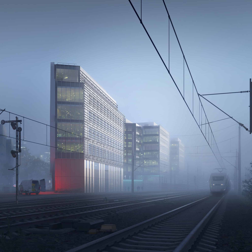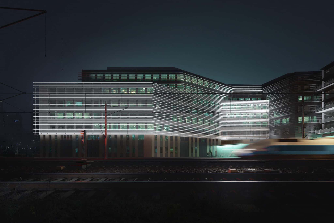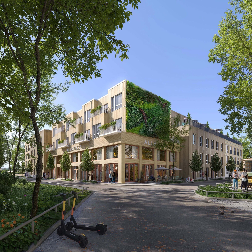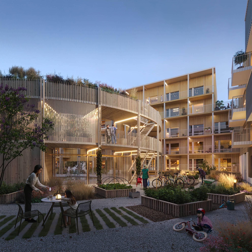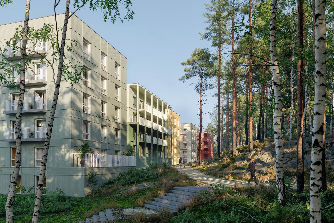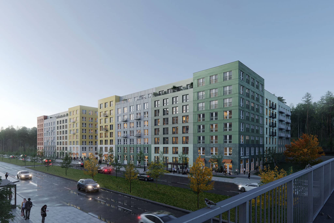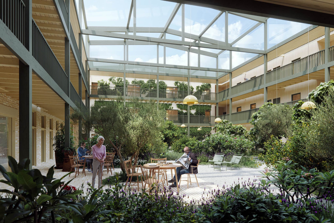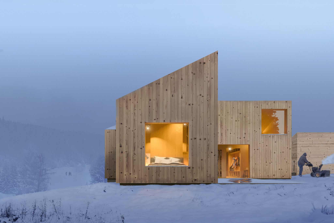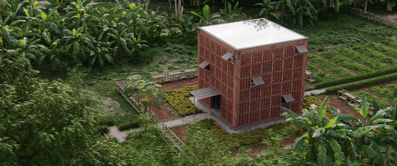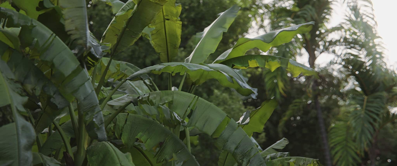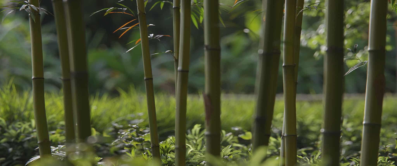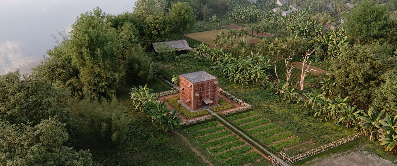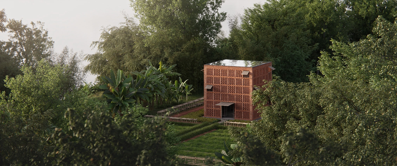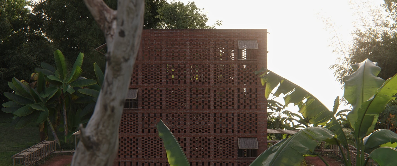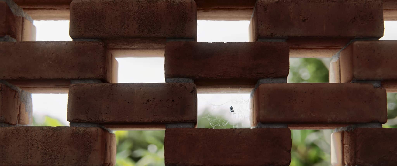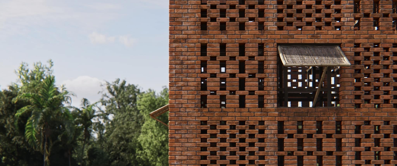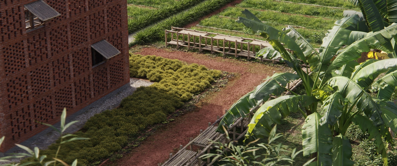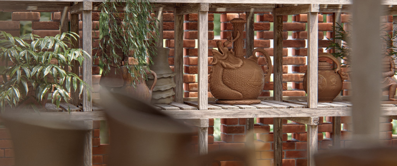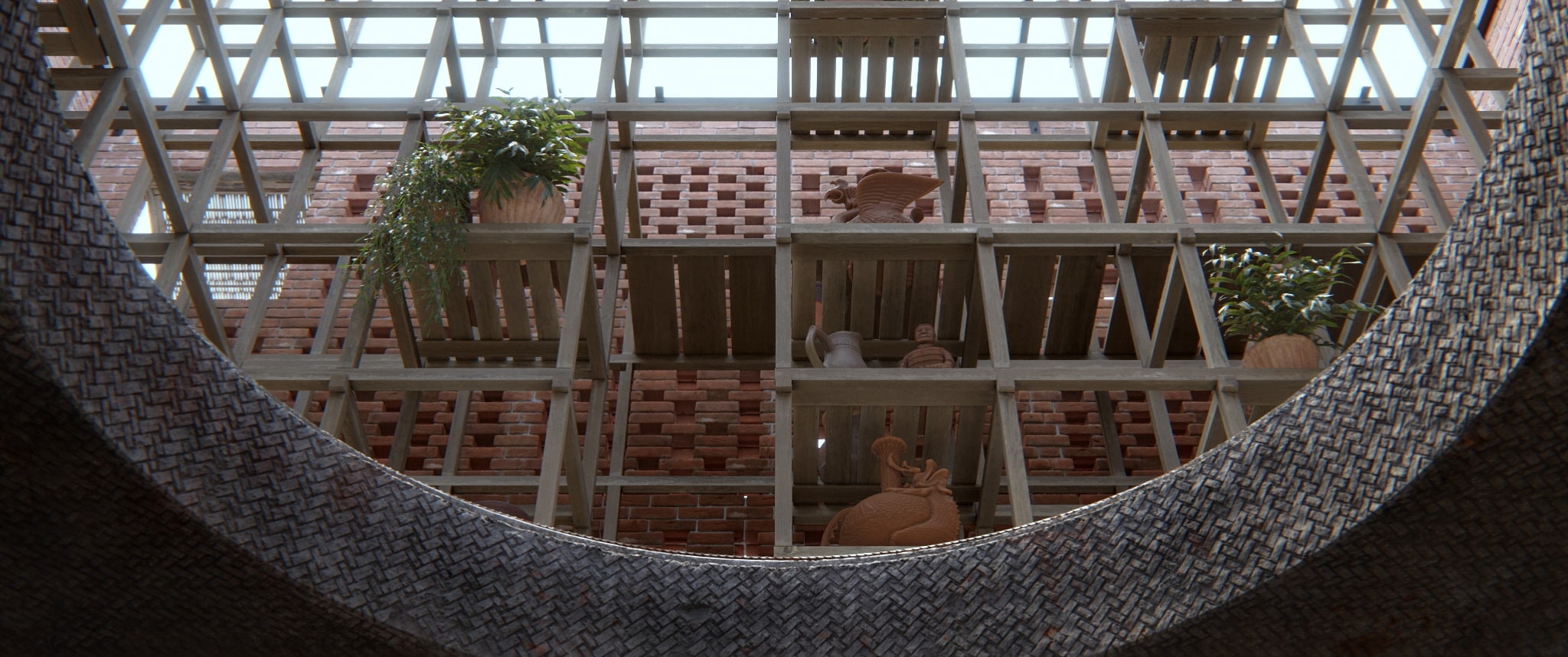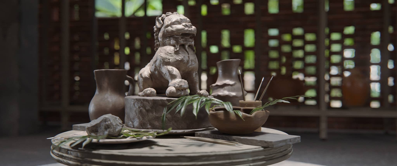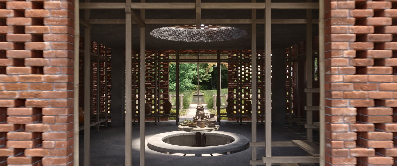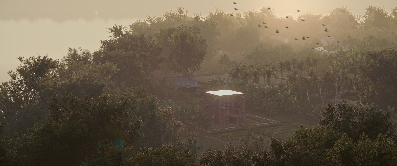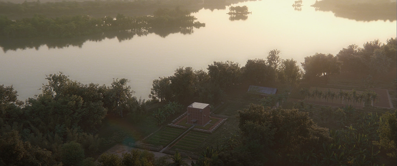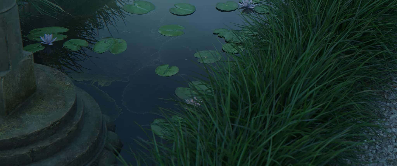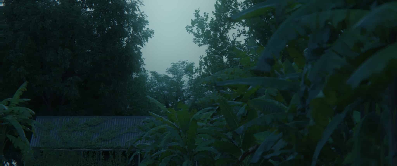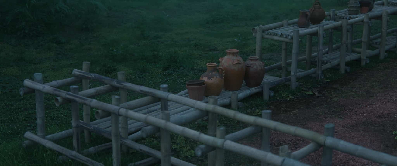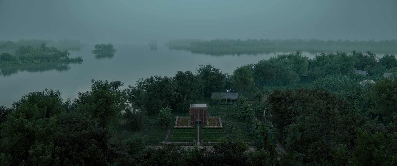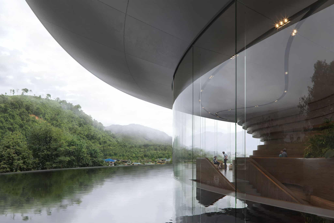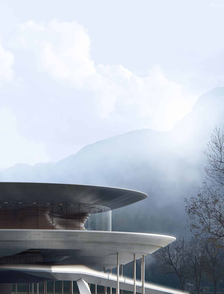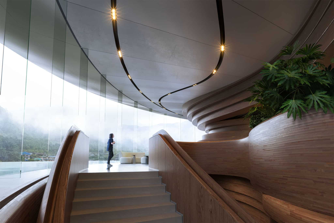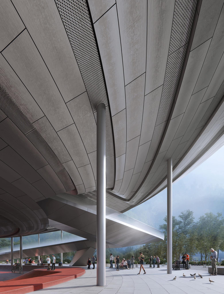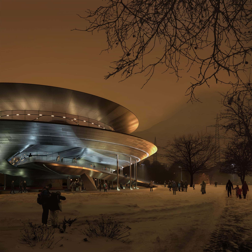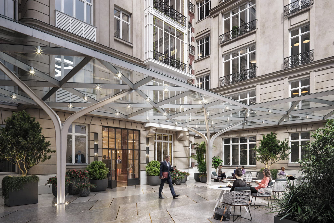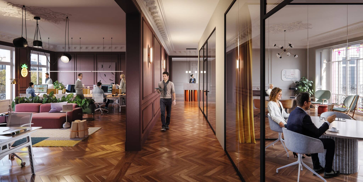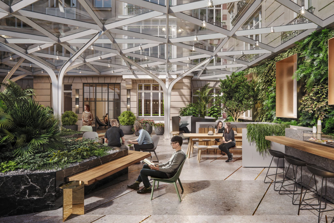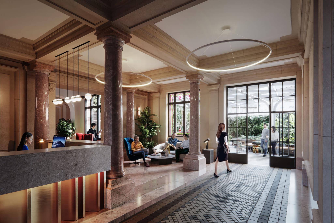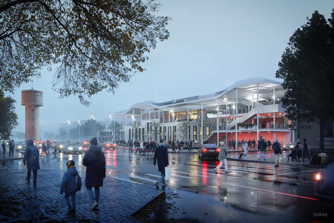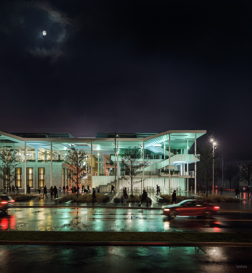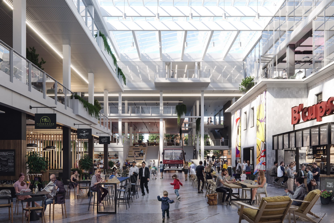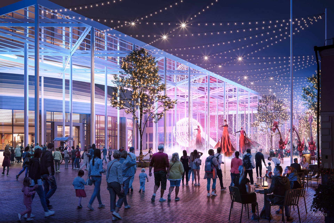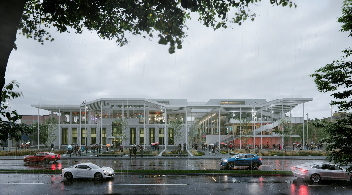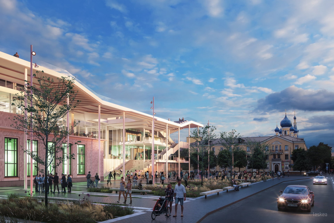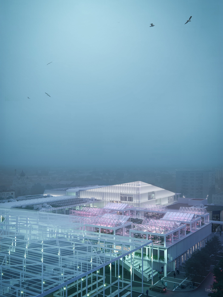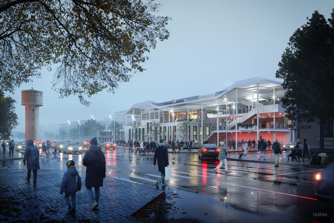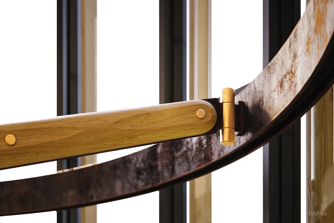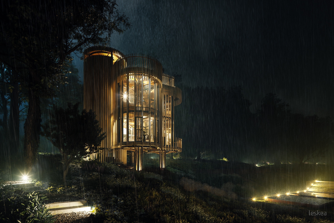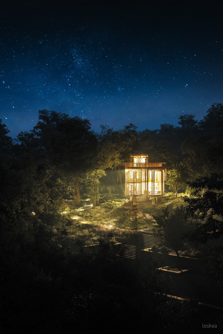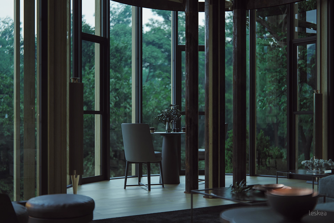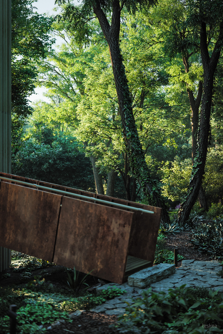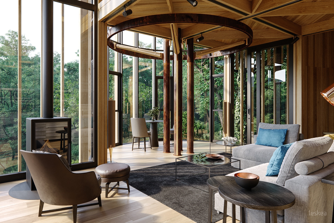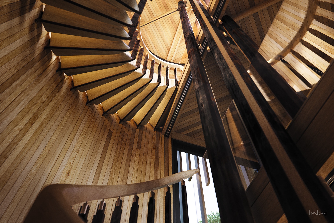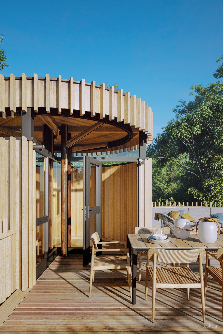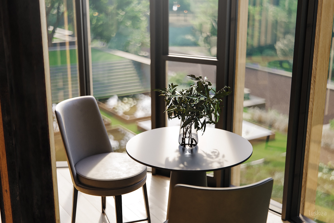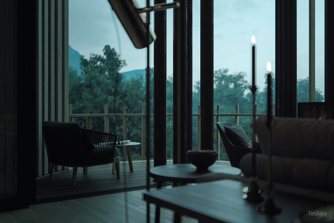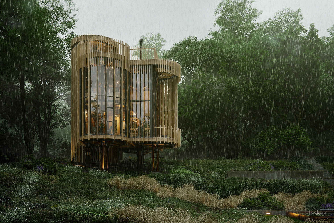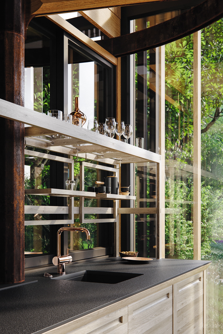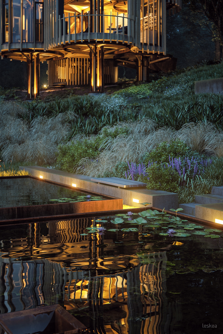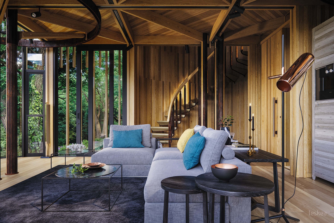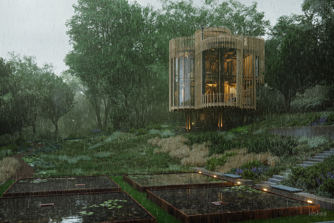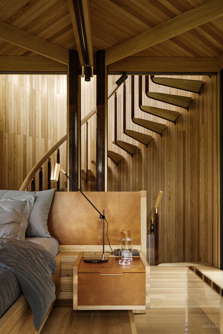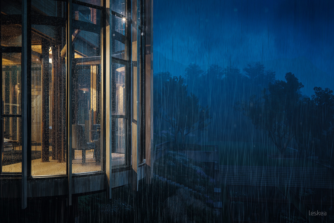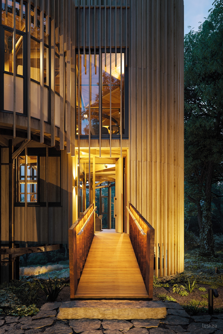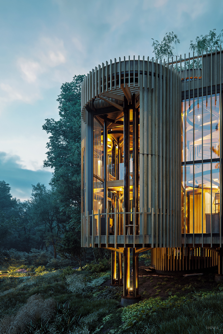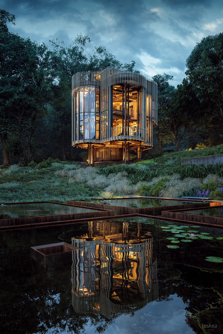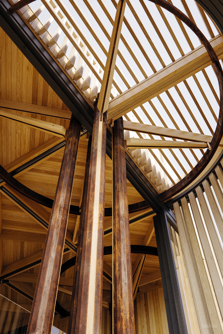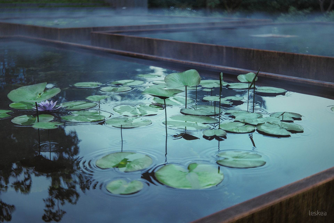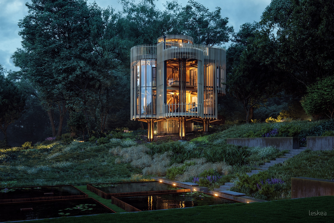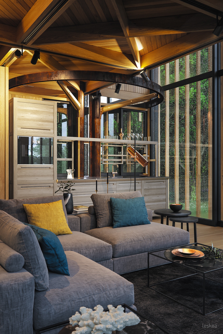
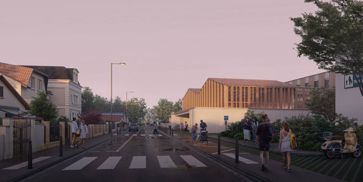
L'Ardente Gymnasium Renovation
Renovation and extension of the L'Ardente gymnasium and new media library Carrières-sur-Seine, France / Architecture by NZI Architectes
Read more →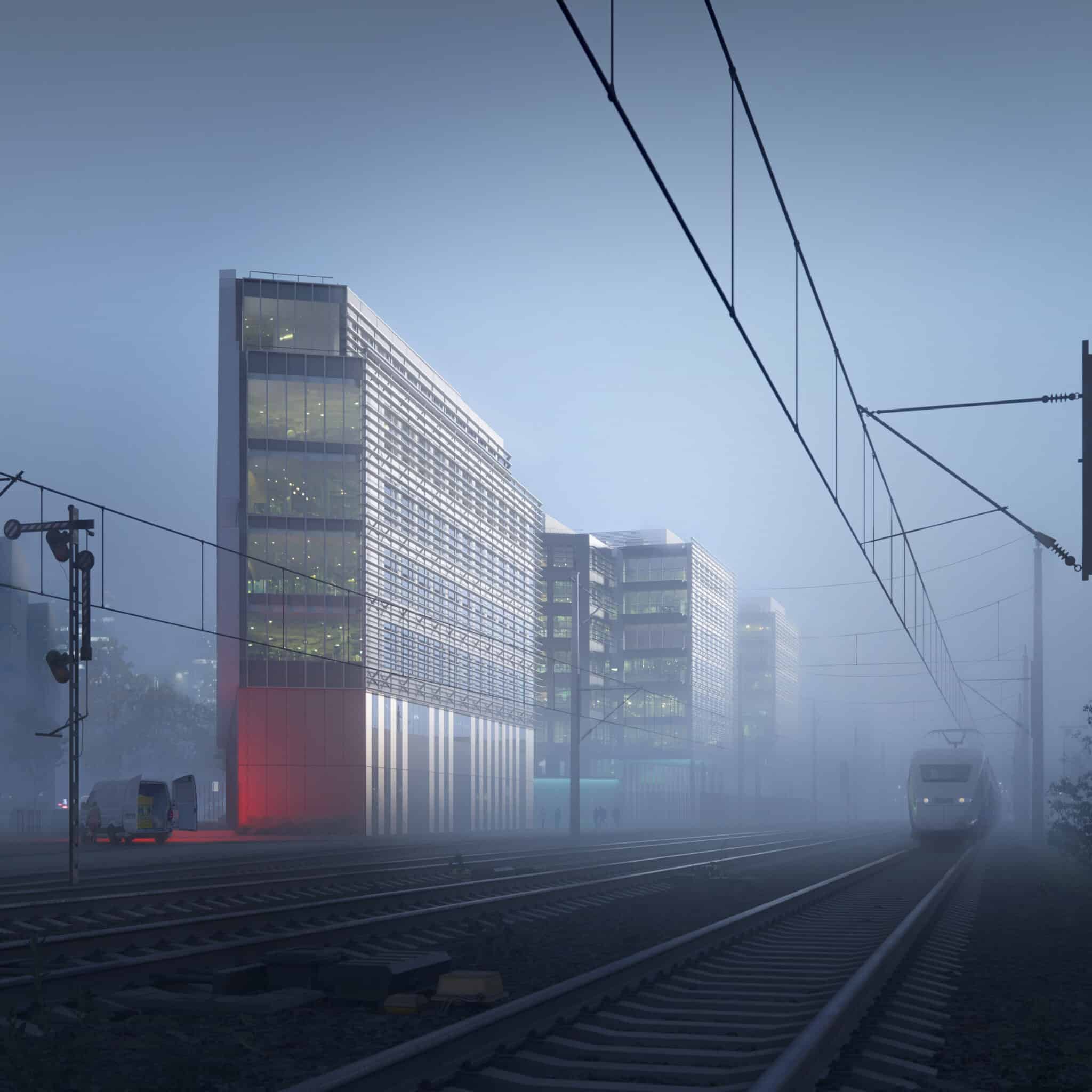
"Pacific" Bois-Colombes
Reimagining the "PACIFIC" office building project in Bois-Colombes by HGA Architectes with fresh visualizations
Read more →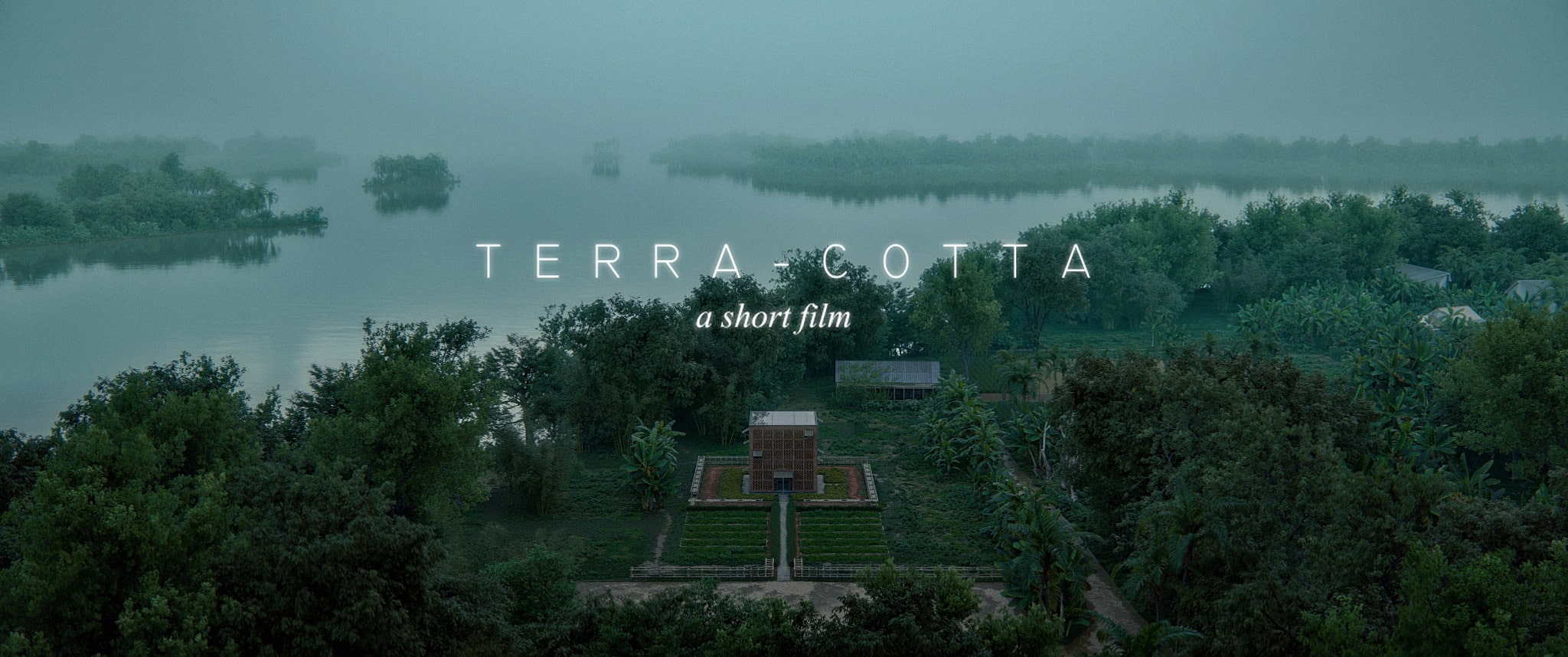
Terra Cotta / Short Film
TERRA COTTA STUDIO is an existing building designed by Vietnamese architects TROPICAL SPACE The workshop is located next to the Thu Bon River, Dien Ban District, Quang Nam Province Short film by YAUHEN LIASHCHYNSKI
Read more →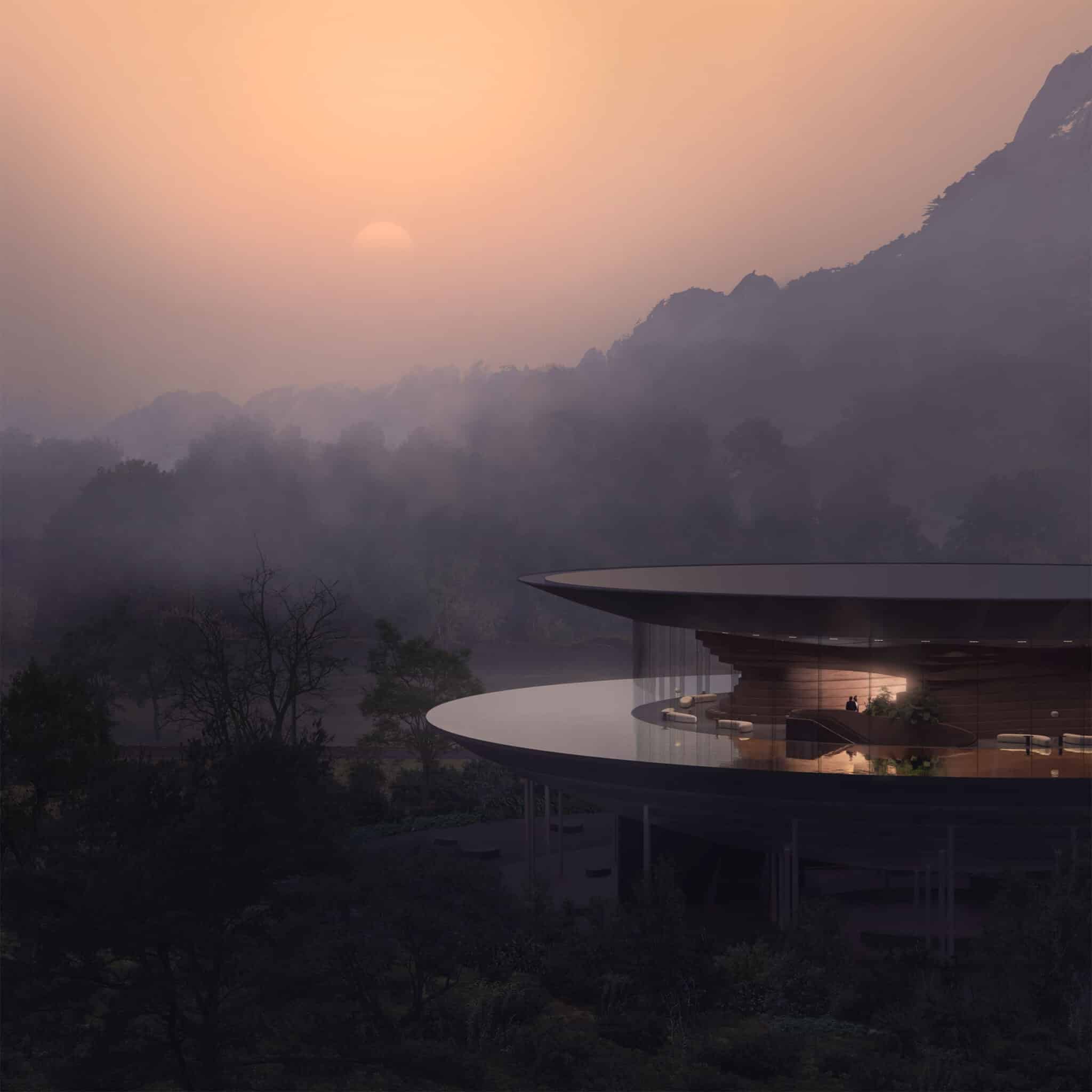
Water Drop Community Centre
The building resembles a water bowl reflecting the surrounding mountains and clouds
Read more →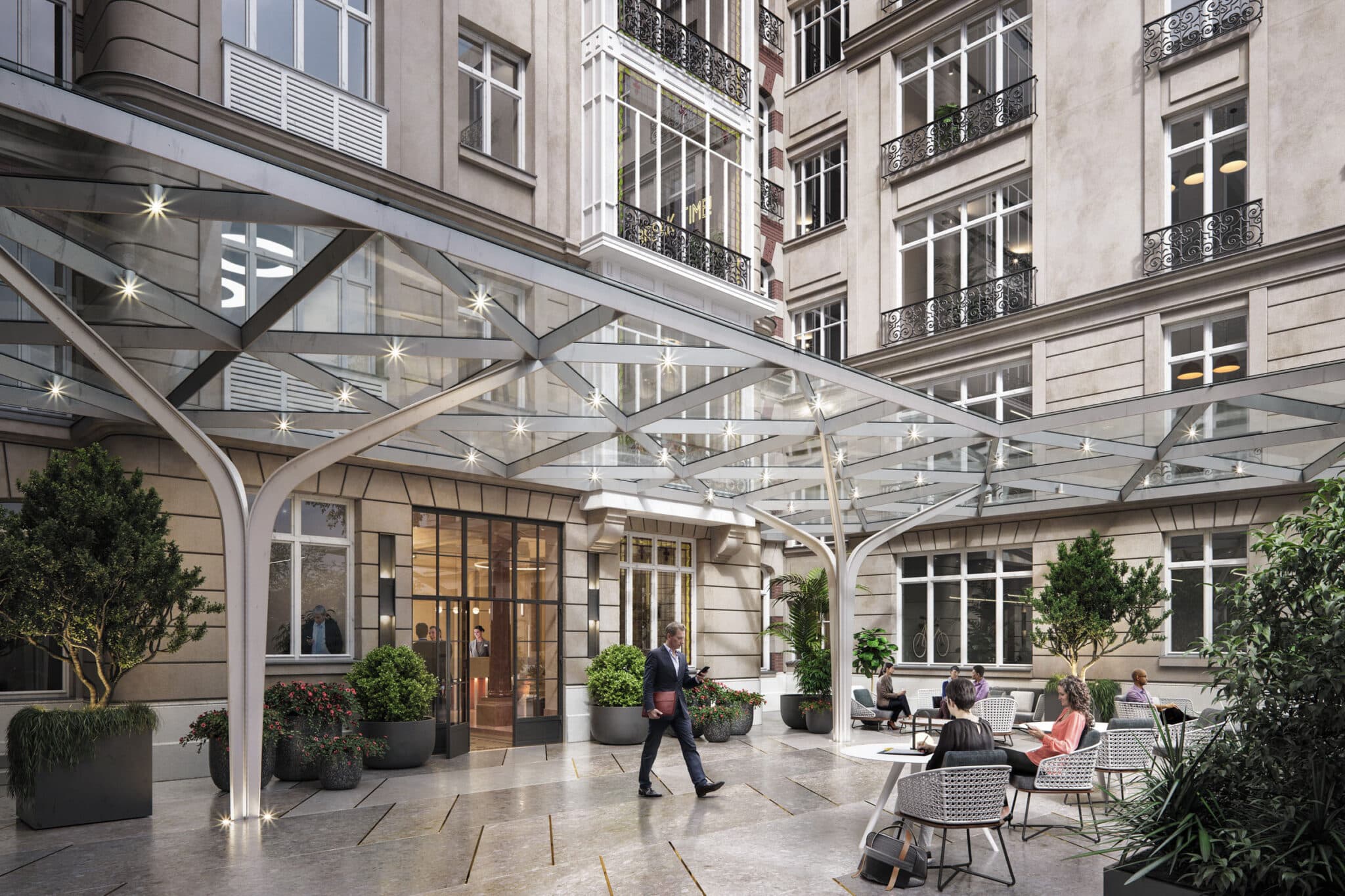
Renovation Of A Haussmannian Building Into Offices
Renovation Of A Haussmannian Building Into Offices
Read more →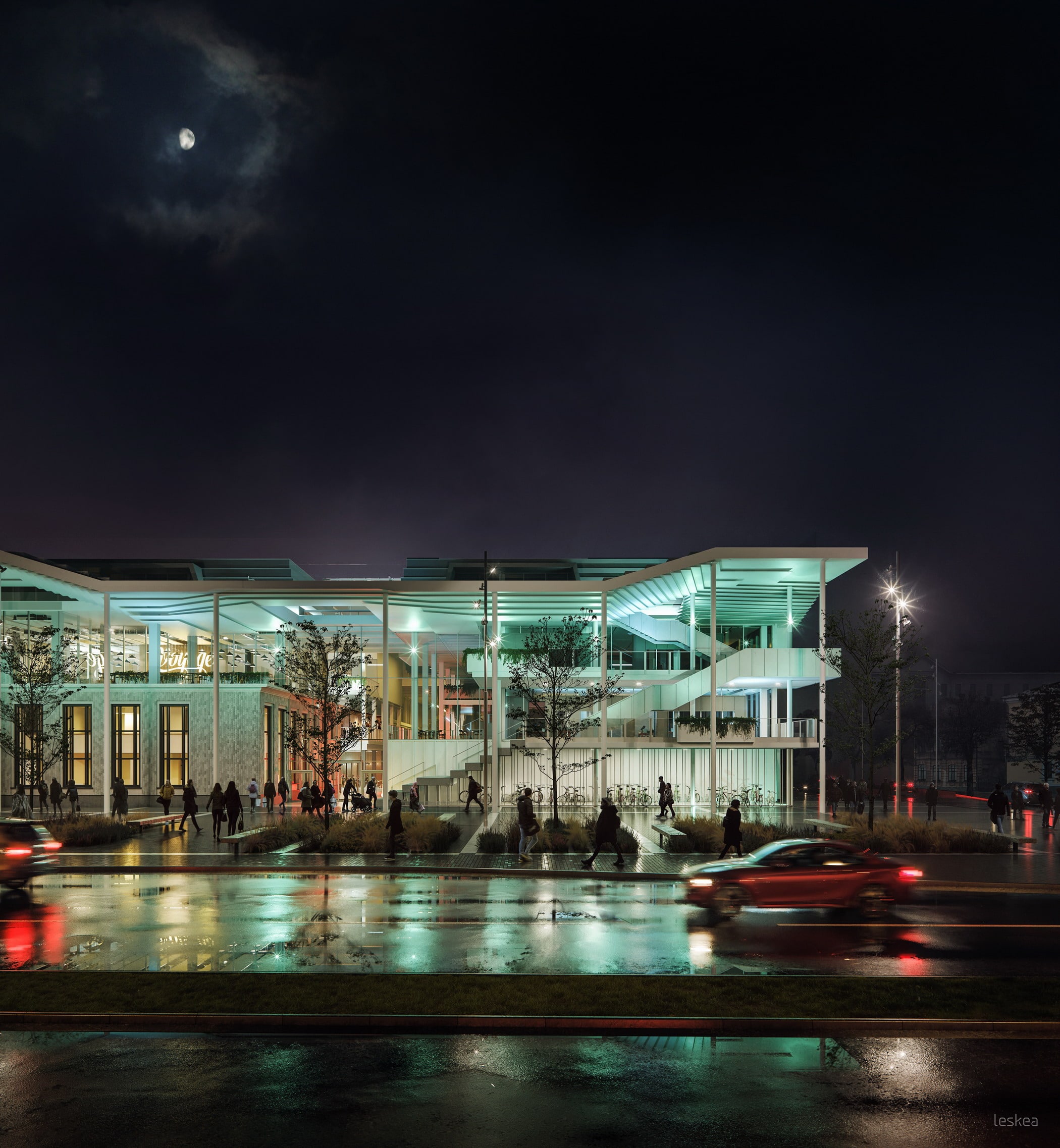
Two Squares
Two Squares are created to give birth for the city center, to enrich the urban life with space where everyone can meet, celebrate, learn and explore, make shopping and relax.
Read more → 0
232
L'Ardente Gymnasium Renovation
Renovation and extension of the L'Ardente gymnasium and new media library Carrières-sur-Seine,...
0
408
"Pacific" Bois-Colombes
Reimagining the "PACIFIC" office building project in Bois-Colombes by HGA Architectes with fresh...
0
354
Nabohusen Hyllie
Malmo, Sweden / Architecture by Studio Rå
0
397
Väsjö Torg
Väsjö Torg Competition
0
616
Rogaland Husby
Rogaland Husby, architecture by Studio Rå
0
581
Kalmar Nursing Home
Kalmar Nursing Home, architecture by L Arkitekter
0
446
Mylla Hytte
Mylla Hytte, an existing cabin project by Mork-Ulnes Architects
0
735
Terra Cotta / Short Film
TERRA COTTA STUDIO is an existing building designed by Vietnamese architects TROPICAL SPACE The...
0
386
Water Drop Community Centre
The building resembles a water bowl reflecting the surrounding mountains and clouds
0
361
Renovation Of A Haussmannian Building Into Offices
Renovation Of A Haussmannian Building Into Offices
0
985
Two Squares
Two Squares are created to give birth for the city center, to enrich the urban life with space where...
0
4982
Tree House Constantia
Quite but unconditional beauty
L'Ardente Gymnasium Renovation
Yauhen
October 30, 2024 / in 3dsmax, Corona Renderer, Photoshop / by YauhenRenovation and extension of the L’Ardente gymnasium and new media library
Carrières-sur-Seine, France / Architecture by NZI Architectes
Software: 3ds Max, Corona Renderer, Photoshop
Studio: leskea
Personal/Commissioned: Commissioned Project
Location: Carrières-sur-Seine
"Pacific" Bois-Colombes
Yauhen
October 30, 2024 / in 3dsmax, Corona Renderer, Photoshop / by YauhenHi friends!
We want to share with you images of the “PACIFIC” office building in Bois-Colombes by HGA Architectes, where we have reimagined the project with new visualisations. See the new perspective
Studio: leskea
Personal/Commissioned: Personal Project
Location: Bois-Colombes, Paris District
Nabohusen Hyllie
Yauhen
October 30, 2024 / in 3dsmax, Corona Renderer, Photoshop / by YauhenNabohusen Hyllie
Malmo, Sweden / Architecture by Studio Rå
The project completed together with our friends from ZNAK
Studio: leskea
Personal/Commissioned: Commissioned Project
Location: Malmo
Väsjö Torg
Yauhen
October 30, 2024 / in 3dsmax, Corona Renderer, Photoshop / by YauhenVäsjö Torg Competition
Väsjön, Sollentuna kommun, Sweden / Architecture by Studio Rå
The project completed together with our friends from ZNAK
Studio: leskea
Personal/Commissioned: Commissioned Project
Location: Väsjön, Sollentuna kommun
Rogaland Husby
Yauhen
October 30, 2024 / in 3dsmax, Corona Renderer, Forest Pack / by YauhenHi friends!
We want to share an images of Rogaland Husby Development, architecture by Studio Rå
The project completed together with our friends from ZNAK
Studio: leskea
Personal/Commissioned: Commissioned Project
Location: Stockholm
Kalmar Nursing Home
Yauhen
October 30, 2024 / in 3dsmax, Corona Renderer, Photoshop / by YauhenHi friends!
We want to share an images of Kalmar Nursing Home, architecture by L Arkitekter
The project completed together with our friends from ZNAK
Studio: leskea
Personal/Commissioned: Commissioned Project
Location: Kalmar
Mylla Hytte
Yauhen
October 30, 2024 / in 3dsmax, Corona Renderer, Photoshop / by YauhenHi friends!
We want to share an images of Mylla Hytte, an existing cabin project by Mork-Ulnes Architects
Studio: leskea
Personal/Commissioned: Personal Project
Location: Jevnaker Municipality
Terra Cotta / Short Film
Yauhen
October 30, 2024 / in 3dsmax, AutoCAD, Corona Renderer, Forest Pack, GrowFX, Photoshop / by Yauhen“Terra Cotta” a short film by Yauhen Liashchynski.
Thu Bon River, Dien Ban District, Quang Nam Province / Architecture by Tropical Space
It all started as an experimental project of Yauhen Liashchynski in which his experience in architectural visualization played a crucial role. The fusion of his passion for architectural design and computer graphics led to explore the realm of architectural storytelling through the medium of animation film.
The project inspired by its deep connection to the local environment and culture. The use of clay bricks, reminiscent of traditional Vietnamese furnaces, and the integration of local culture spirit create a unique blend of history and modern art. The studio’s design, with its open exterior and wooden frame interior, allows to interact with nature and sunlight, making it a space for creativity and connection.
Terra Cotta studio embodies a harmonious relationship between art, nature, and tradition, which is truly inspiring.
The short CG film not only showcased the building’s aesthetic appeal but also communicated its sustainable and eco-friendly features as a testament to the harmonious union of architecture and context, spreading the message of sustainable design and innovation to a broader audience.
I cordially invite you to explore the full project on my Behance page:
https://www.behance.net/gallery/179532761/Terra-Cotta-Short-Film
Studio: leskea
Personal/Commissioned: Personal Project
Location: Dien Ban District, Quang Nam Province
Water Drop Community Centre
Yauhen
October 30, 2024 / in 3dsmax, AutoCAD, Corona Renderer, Photoshop / by YauhenHi friends!
We want to share a concept of community centre “Water Drop”.
The building resembles a water bowl reflecting the surrounding mountains and clouds. It hovers above the ground, creating a versatile open space.
Architecture: Concept by leskea
Location: Pengzhou, China
Project Year: 2022
Studio: leskea
Personal/Commissioned: Personal Project
Location: Pengzhou
Renovation Of A Haussmannian Building Into Offices
Yauhen
October 30, 2024 / in 3dsmax, AutoCAD, Corona Renderer, Photoshop / by YauhenHi friends!
We want to share an old, but interesting in our opinion, renovation project of a haussmannian building into offices we made back to 2019.
Architecture: leskea, AAMC (FR)
Location: Paris, France
Team:
Project Leader – Yauhen Liashchynski
Assistant – David Tsibikoff
Project Year: 2019
Studio: leskea
Personal/Commissioned: Commissioned Project
Location: Paris
Two Squares
Yauhen
October 30, 2024 / in 3dsmax, ArchiCAD, Corona Renderer, Forest Pack, Photoshop / by Yauhenleskea presents to you the idea of quarter renovation in Brest, Belarus. Two Squares are created to give birth for the city center, to enrich the urban life with space where everyone can meet, celebrate, learn and explore, make shopping and relax.
Team:Yauhen Liashchynski, David Tsibikoff
Project Year: 2019
To see a full project presentation please visit the Behance page:
https://www.behance.net/gallery/94352877/Two-Squares
Studio: leskea
Personal/Commissioned: Personal Project
Location: Brest
Tree House Constantia
Yauhen
October 30, 2024 / in 3dsmax, AutoCAD, Corona Renderer, Forest Pack, Photoshop / by YauhenGreetings to all!
It’s been a long time since I post something new, many things have changed in my professional life during this period. Here is our latest non-commercial project. Visualization of Tree House Constantia project designed by Malan Vorster Architecture Interior Design.
Read the making of this project too!
The Team
- Project Leader – Yauhen Liashchynski
- Assistant – David Tsibikoff
Project Year: 2018-2019
Hope, you will enjoy watching almost 100 images thoroughly, as this visualization story of the Tree House designed by Malan Vorster Architecture Interior Design worth it.
Visit my Behance for better quality and resolution. Explore my other projects there too.
https://www.behance.net/gallery/78322237/Tree-HouseConstantia
Will be delighted to see you there!
Studio: leskea
Personal/Commissioned: Personal Project
Location: Cape Town
End of content
No more pages to load














