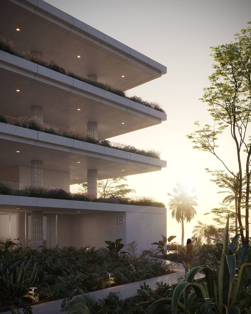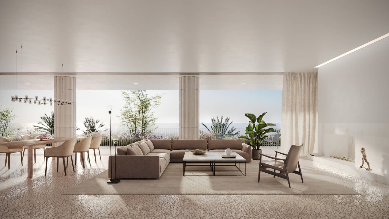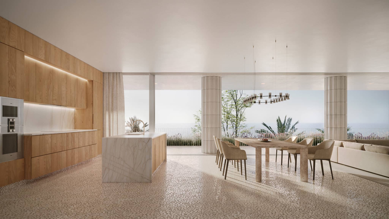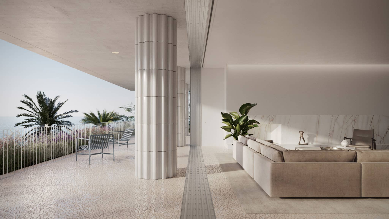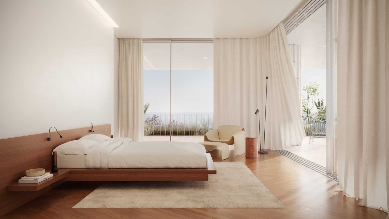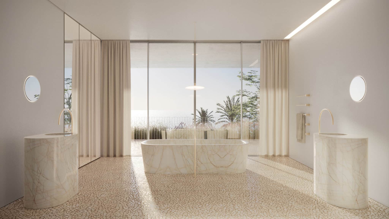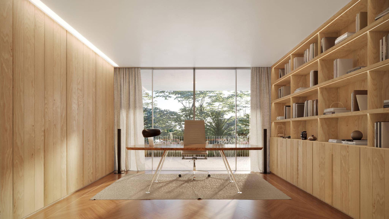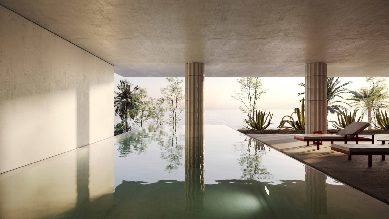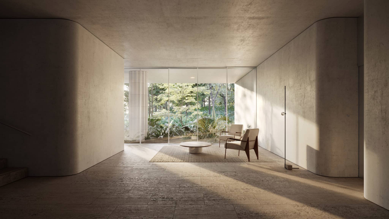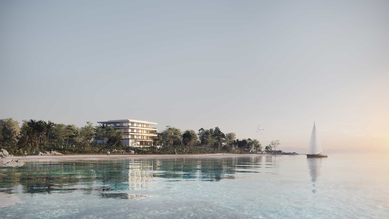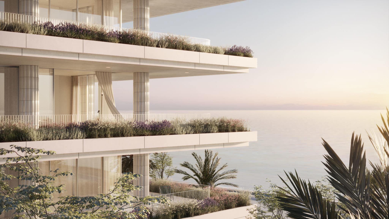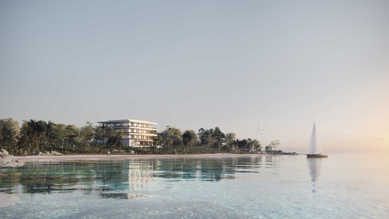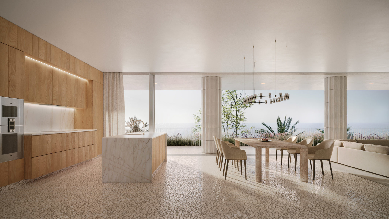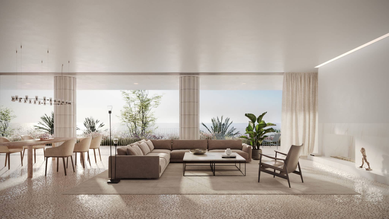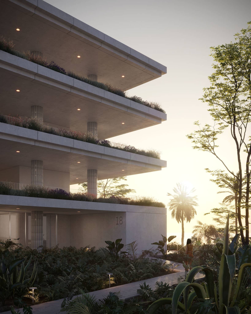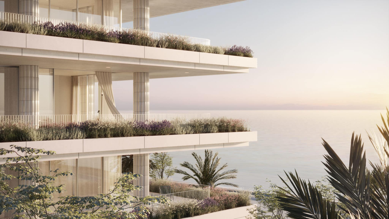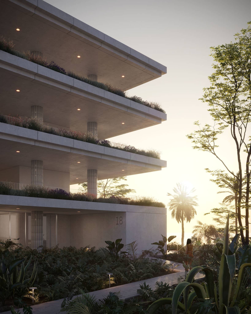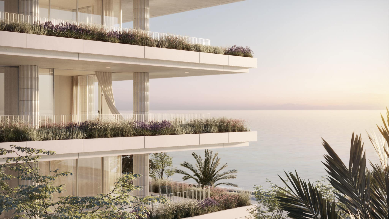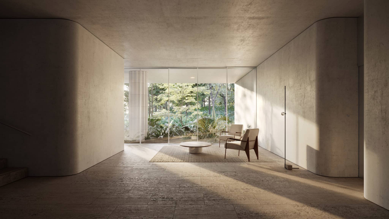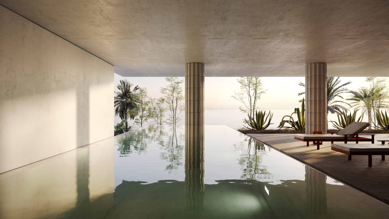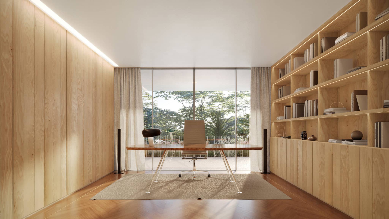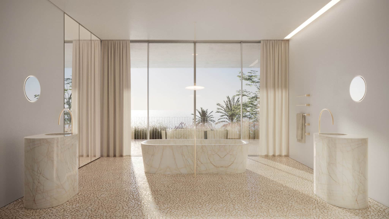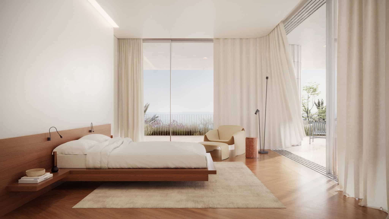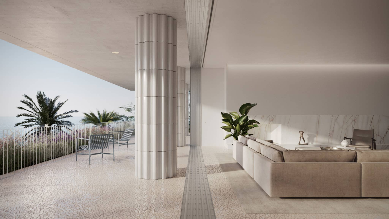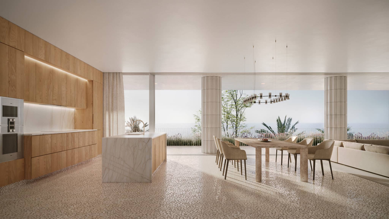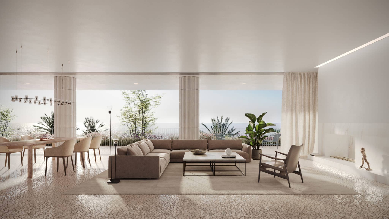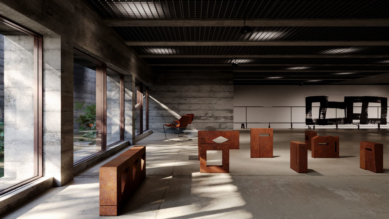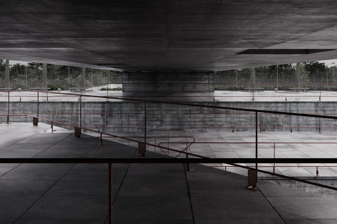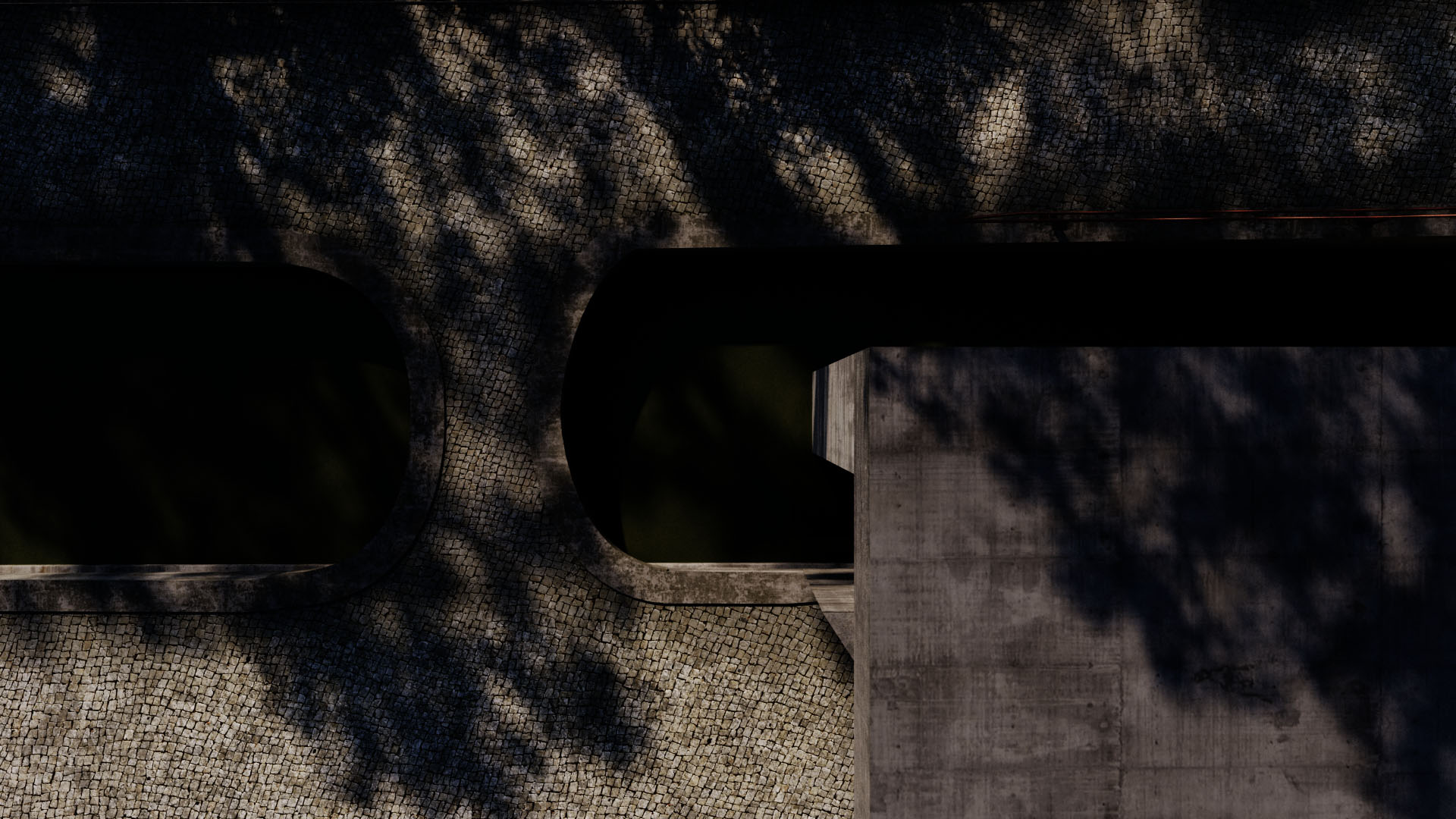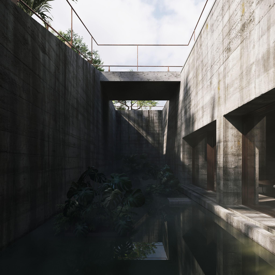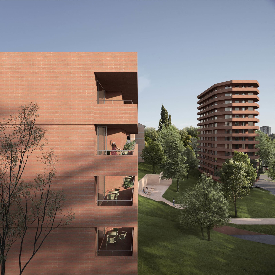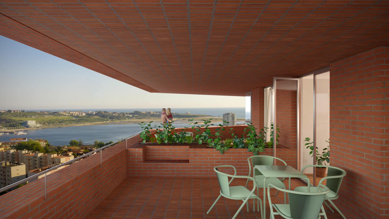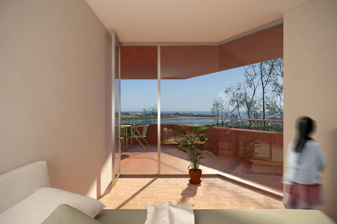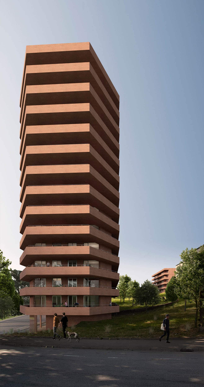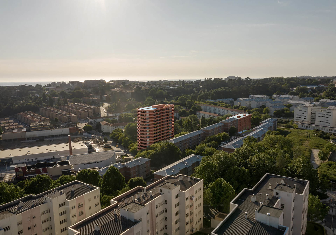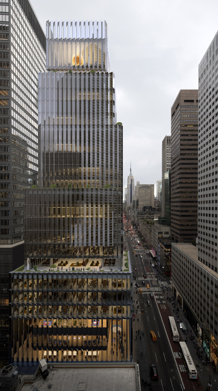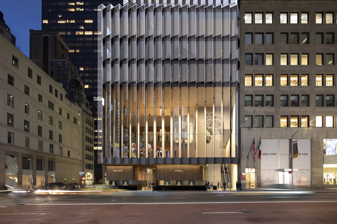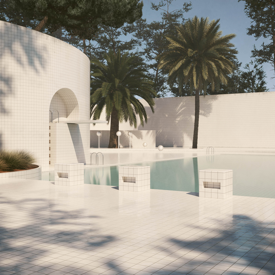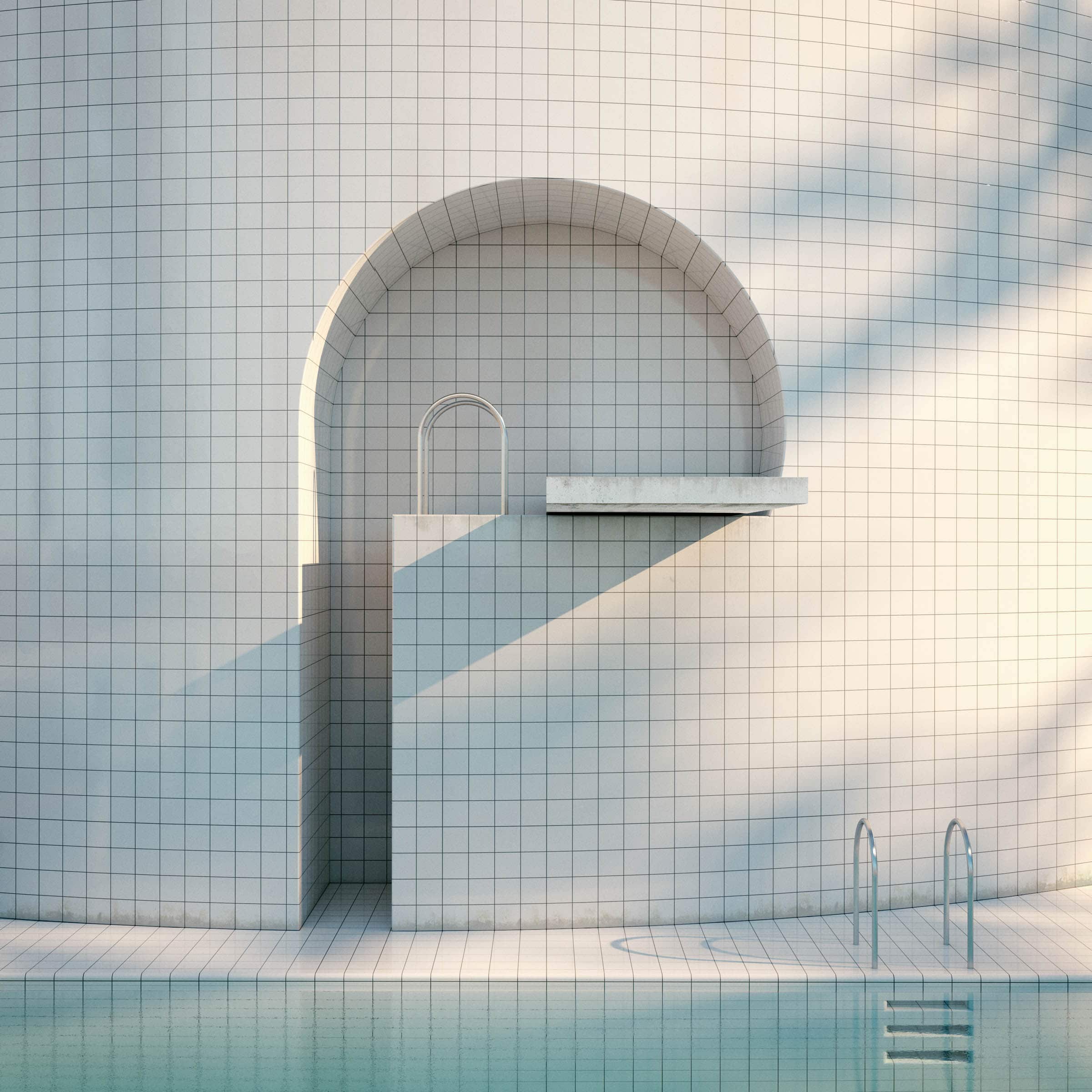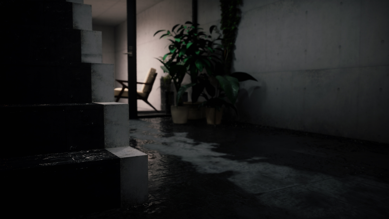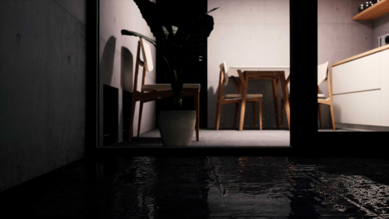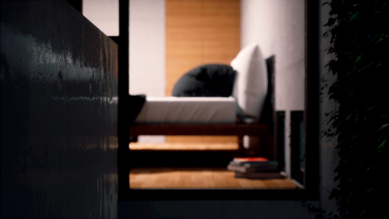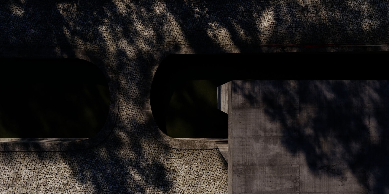
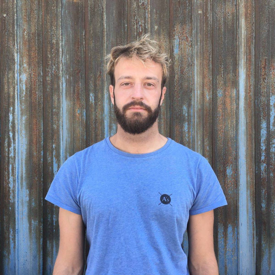
8
Posts
0
Mentioned
0
Followers
0
Following
0
Challenges
0
Awards
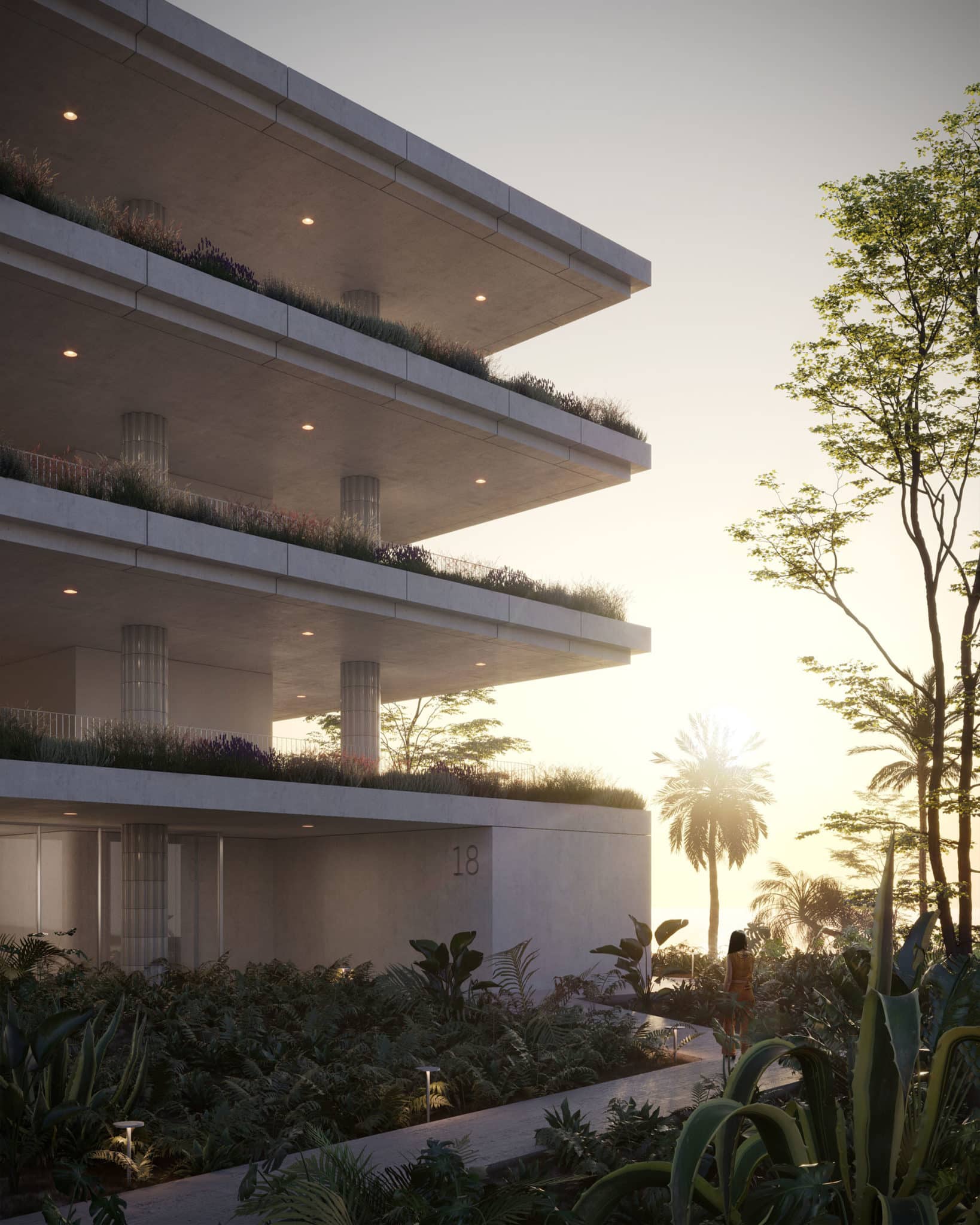
Stanmore bay 18
We are delighted to share with you our images we did for a residential Building in Auckland, NZ.
Read more →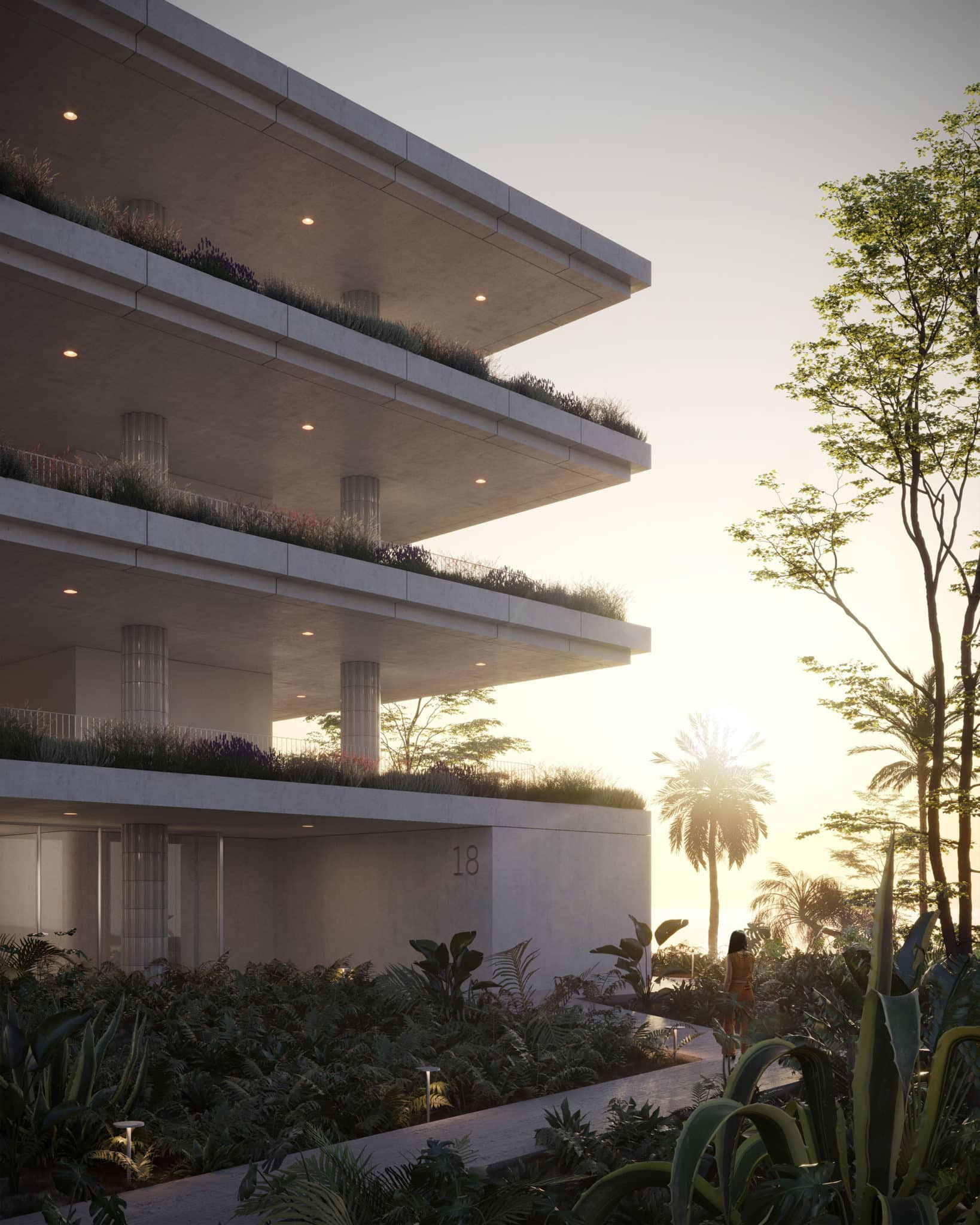
Stanmore bay 18
We are delighted to share with you our images we did for a residential Building in Auckland, NZ.
Read more →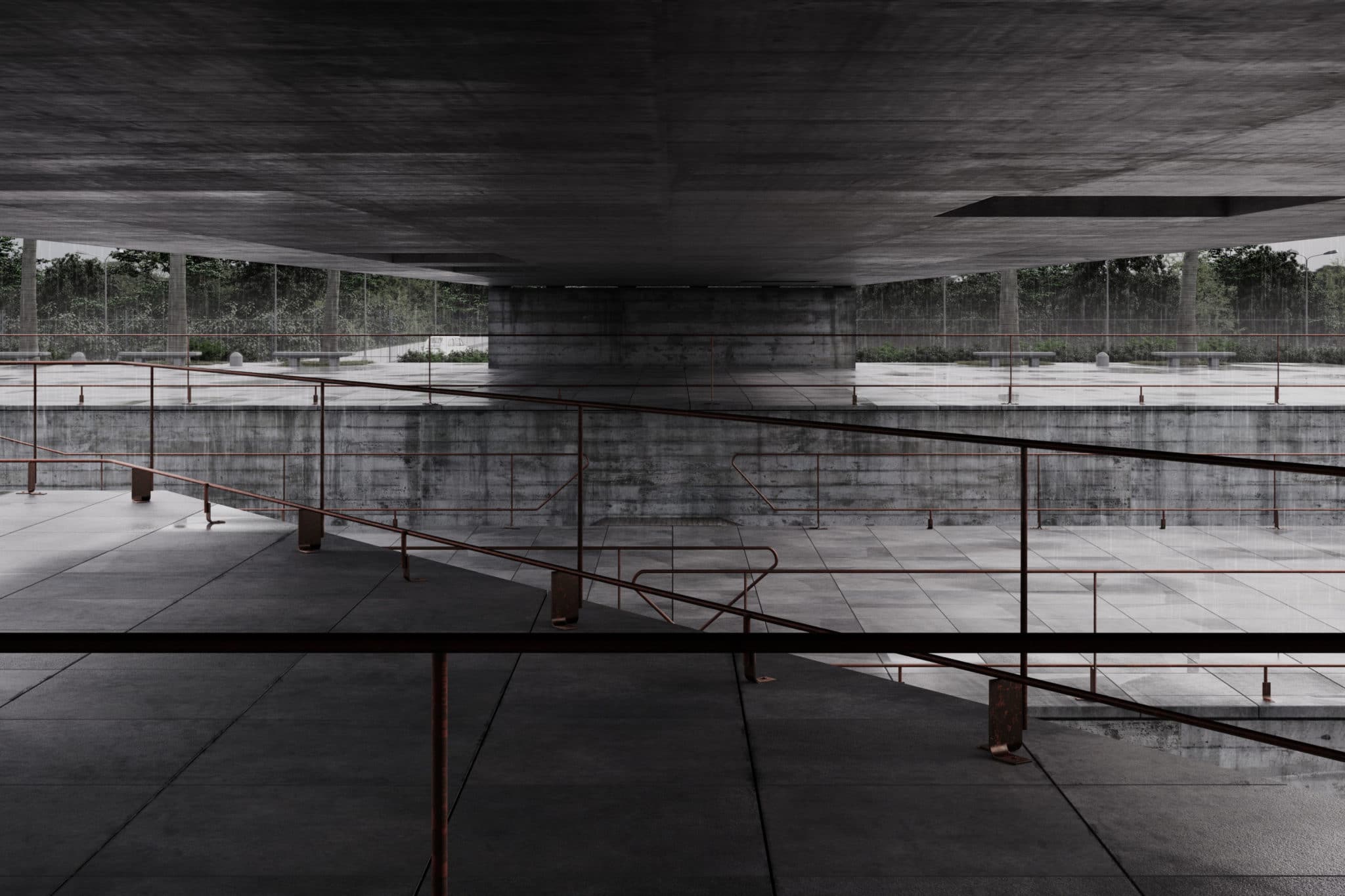
MuBE - Paulo Mendes da Rocha
Mube was designed as an introverted building, carved in stone, it does evolve all the necessary spaces in the subterranean layers of Sao Paulo without disturbing the landscape. The portico, the roof over the communal spaces, it shelters sculptures and the visitors from rain and sunlight like a stone in the sky- “a pedra no ceu”. We had the idea to make this set of images to remember the one year of the passing of Paulo Mendes da Rocha.
Read more →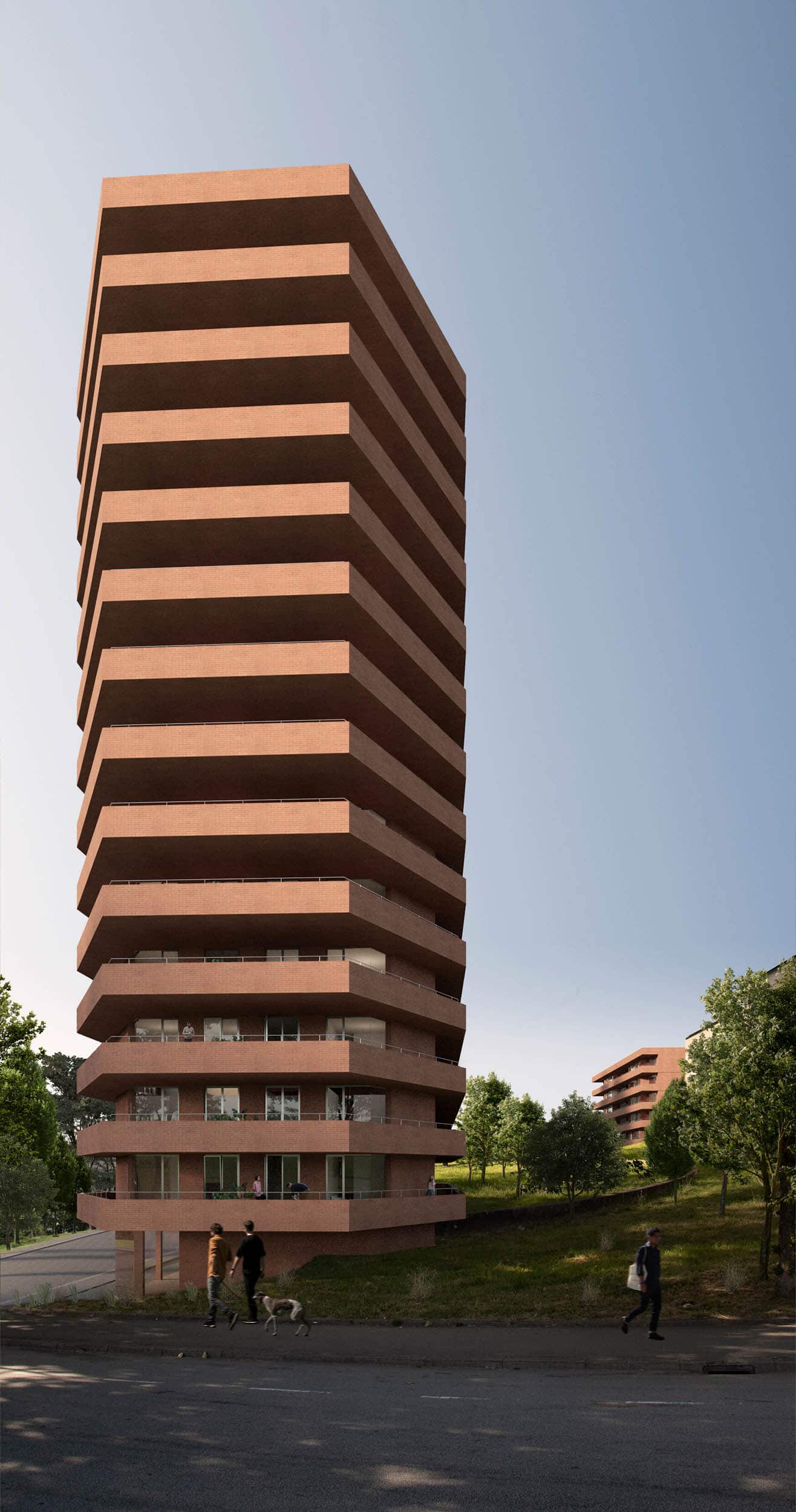
Lordelo - Affordable Housing in Porto
The proposal sought to present the construction of two new buildings for the affordable housing market in Porto. In this sense, we propose building the structures parallel to the facing Lordelo neighbourhood, optimising the solar orientation and respecting the visual framework of the urban complex.
Read more →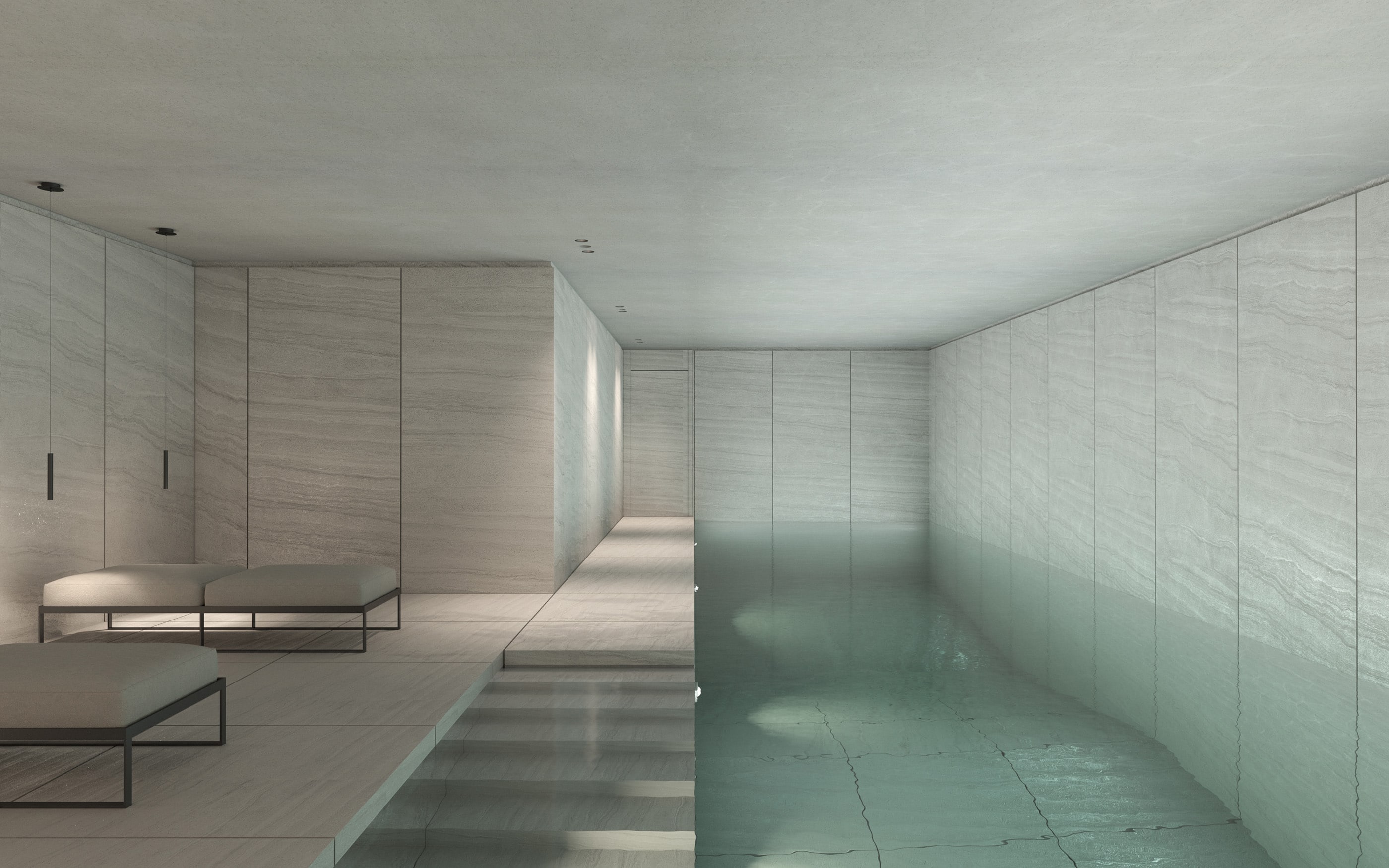
Piscine interieure en Suisse
We were commissioned just before Christmas to visualize the interior of a swimming pool designed by Philippe Meyer architects.
Read more →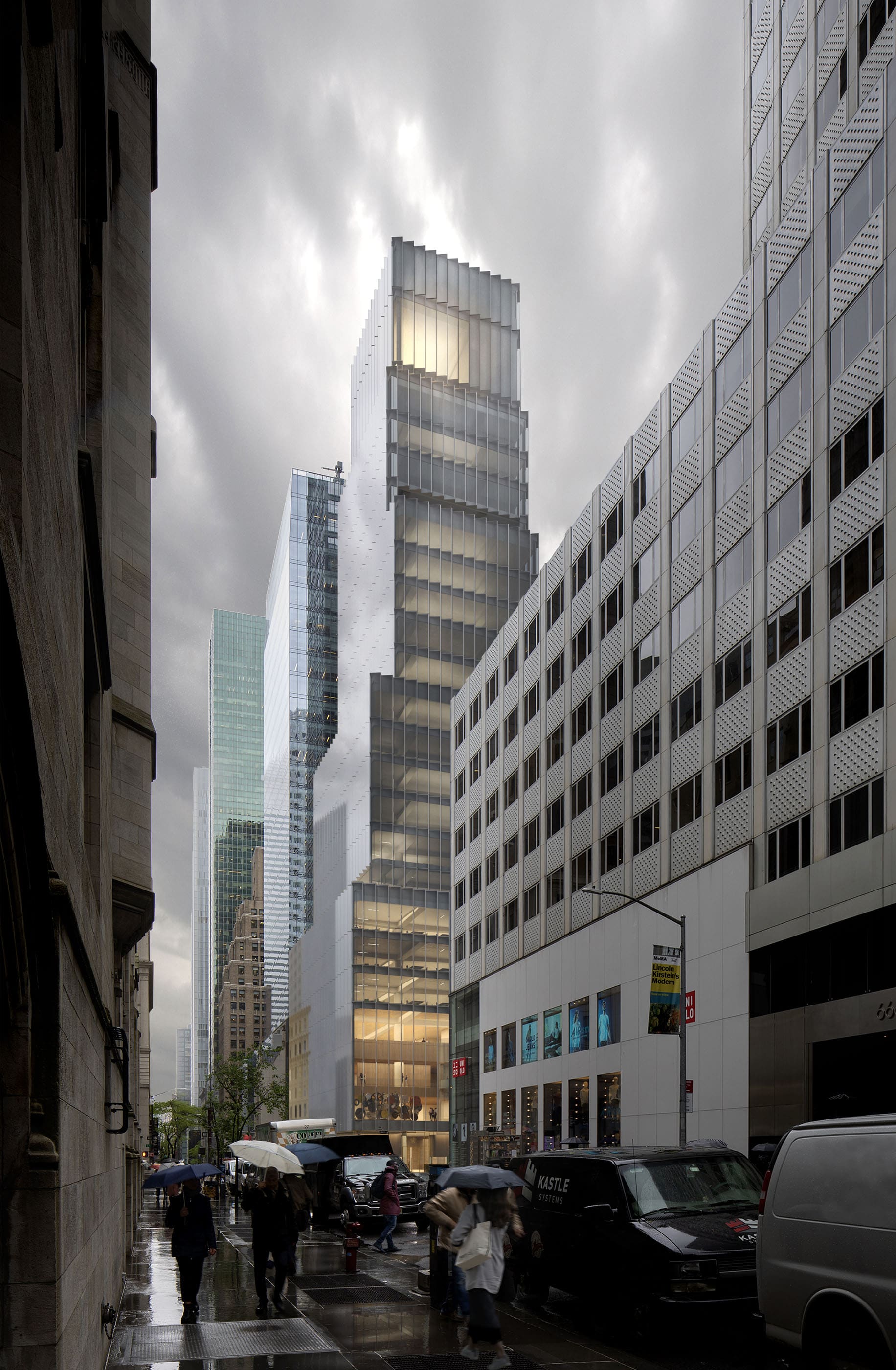
Headquarters in New York
This is one of the images I made for a headquarter office building in New York during my stay in London in David Chipperfield Architects. I was guiding with my team of visualizers the development of the design process till the very end of the competition.
Read more →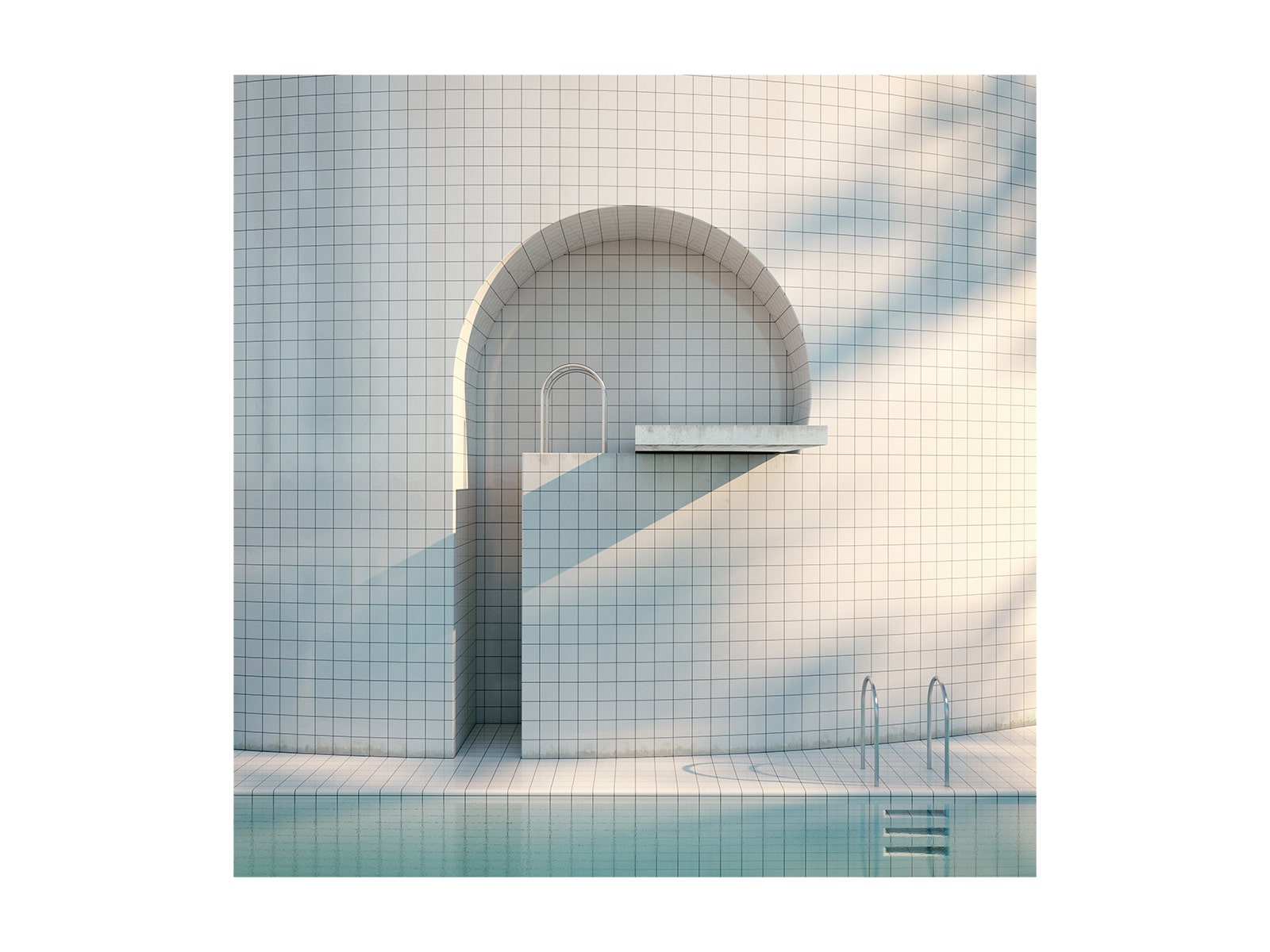
hidden pool
I took some spare time to visualize these images about the white oasis pool designed by Alain Capeillères for his summer home hidden in the hills of Six-Fours-les-Plages.
Read more →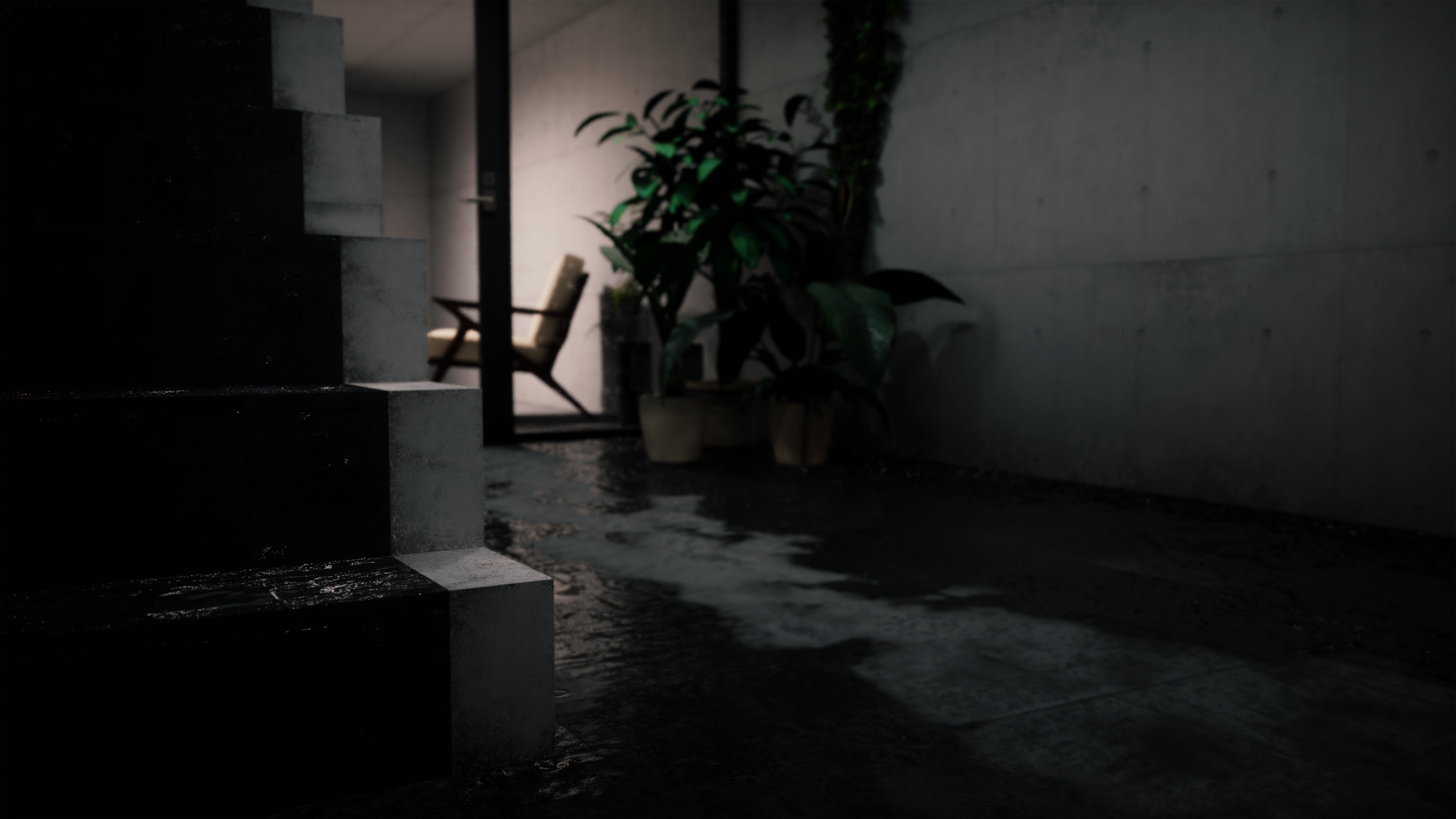
Azuma House by Tadao Ando - Luca Sabbadini - NATA.ARCHVIZ
Luca Sabbadini worked on this personal project to showcase Azuma Row House by Tadao Ando and the potential of Architectural Visualization and real-time rendering in Unreal Engine.
Read more → 0
556
Stanmore bay 18
We are delighted to share with you our images we did for a residential Building in Auckland, NZ.
0
475
Stanmore bay 18
We are delighted to share with you our images we did for a residential Building in Auckland, NZ.
0
1039
MuBE - Paulo Mendes da Rocha
Mube was designed as an introverted building, carved in stone, it does evolve all the necessary...
0
738
Lordelo - Affordable Housing in Porto
The proposal sought to present the construction of two new buildings for the affordable housing...
0
195
Piscine interieure en Suisse
We were commissioned just before Christmas to visualize the interior of a swimming pool designed by...
0
901
Headquarters in New York
This is one of the images I made for a headquarter office building in New York during my stay in...
0
1280
hidden pool
I took some spare time to visualize these images about the white oasis pool designed by Alain...
0
1755
Azuma House by Tadao Ando - Luca Sabbadini - NATA.ARCHVIZ
Luca Sabbadini worked on this personal project to showcase Azuma Row House by Tadao Ando and the...
Stanmore bay 18
Alban Wagener
November 3, 2022 / in Cinema4D, Corona Renderer, Photoshop / by Alban WagenerFor these images, we decided to use special plugins for water simulation to create an entire 3D environment to be free in terms of background for the future Animation that we will be developing. The Plugin used for the Ocean simulation was Hot4D for Cinema4D and the Trees and plants are from Forester.
Team: Paula Valerio and Alban Wagener.
Studio: NATA.ARCHVIZ
Personal/Commissioned: Commissioned Project
Location: Stanmorebay - Auckland, NZ
Stanmore bay 18
Alban Wagener
November 3, 2022 / in Cinema4D, Corona Renderer, Photoshop / by Alban WagenerFor these images, we decided to use special plugins for water simulation to create an entire 3D environment to be free in terms of background for the future Animation that we will be developing. The Plugin used for the Ocean simulation was Hot4D for Cinema4D and the Trees and plants are from Forester.
Team: Paula Valerio and Alban Wagener.
Studio: NATA.ARCHVIZ
Personal/Commissioned: Commissioned Project
Location: Stanmorebay - Auckland, NZ
MuBE - Paulo Mendes da Rocha
Alban Wagener
November 3, 2022 / in After Effects, Cinema4D, Corona Renderer / by Alban Wagener220523_Press release text for
MuBE – by Paulo Mendes da Rocha:
Architecture Visualisation is not only a medium to show the unbuilt spaces for architecture, design, or commercial purposes but we see it rather as a kind of virtual souvenir, like a photograph of a visited place that you want to keep in your memory. Architecture Visualisation gives you the freedom of composition and framing of an image and leaves your imagination more freedom in interpretation of space. The challenge of making images of existing buildings is the approximation of the infinite palette of degradation, of weathering and patinas of the ever-ageing construction materials. Time, the influence of industry, transport and weather keep changing a material and its visual aesthetics.
MuBE, the Brazilian sculpture Museum in Sao Paulo was designed by Paulo Mendes da Rocha. His attitude to architecture was not just to make aesthetic and solitary architecture but to make private spaces act like public spaces, where no divisions and privacy nor segregation take place. Instead, his designs strive for communal, non-isolated spaces that embrace the community in office buildings, as in museums or in private houses.
MuBE was designed as an introverted building, carved in stone, it does evolve all the necessary spaces in the subterranean layers of Sao Paulo without disturbing the landscape. The portico, the roof over the communal spaces, it shelters sculptures and the visitors from rain and sunlight like a stone in the sky- “a pedra no ceu”.
We had the idea to make this set of images to remember the one year of the passing of Paulo Mendes da Rocha.
Credits:
Production: NATA.ARCHVIZ
Direction and Edit: Alban Wagener with Paula Valerio
Sound and original music: José Alberto Gomes
Graphics: Inês Nepomuceno
Links:
NATA.ARCHVIZ:
https://www.instagram.com/nata.archviz/
https://www.facebook.com/nata.archviz
José Alberto Gomes:
https://www.instagram.com/jasgomes/
http://www.jasg.net
Inês Nepomuceno:
https://www.inesnepomuceno.pt/
https://www.instagram.com/ines_nepomuceno_design
Studio: NATA.ARCHVIZ
Personal/Commissioned: Personal Project
Location: São Paulo
Lordelo - Affordable Housing in Porto
Alban Wagener
November 3, 2022 / in Photoshop, Rhinoceros, V-Ray / by Alban WagenerThe proposal sought to present the construction of two new buildings for the affordable housing market in Porto. In this sense, we propose building the structures parallel to the facing Lordelo neighbourhood, optimising the solar orientation and respecting the visual framework of the urban complex.
The aim was to provide all houses with a private outdoor area, addressing an architectural design need that became more evident during the lockdown caused by the Covid-19 virus. During this period, the feeling of seclusion emphasised the need to include outdoor spaces in architectural projects; although this is a pre-existing need, it must be rethought, allowing the exploration of new solutions that ensure more comfort. Thus, the incorporation of continuous balconies is a basic principle in the elaboration of this project, related to the architectural quality that this design provides, by allowing and encouraging the contemplation of the surrounding landscape and the integration of nature in the building.
The exterior cladding of the buildings will be made of brick, ensuring visual harmony with the surrounding buildings, with high benefits in terms of maintenance and durability. The proposal incorporates sustainability principles, such as the collection and use of rainwater, the inclusion of a community laundry, the use of solar energy and the optimisation of energy consumption.
Studio: NATA.ARCHVIZ
Personal/Commissioned: Personal Project
Location: Porto
Piscine interieure en Suisse
Alban Wagener
November 3, 2022 / in Photoshop, Rhinoceros, V-Ray / by Alban WagenerIn the end of 2019 we were commissioned to visualize the interior of a swimming pool for a house in Switzerland. Our client needed this image to present his ideas of a relaxing spa in a theatrical atmosphere, to the client. The design and the materials changed along the visualization process and the resulting image was very appreciated by the architects.
Studio: NATA.ARCHVIZ
Personal/Commissioned: Commissioned Project
Location: Geneva
Headquarters in New York
Alban Wagener
November 3, 2022 / in Photoshop, Rhinoceros, V-Ray / by Alban WagenerI am very proud to publish these images I did during my stay in David Chipperfield in London. I was head of the visualizer team during and I was accompanying the design team during the design process of this innovative office building. I extended my knowledge on high rise buildings and new technologies in sustainable architecture. I hope you like the images.
Studio: NATA.ARCHVIZ
Personal/Commissioned: Commissioned Project
Location: New York
hidden pool
Alban Wagener
November 3, 2022 / in Photoshop, Rhinoceros, V-Ray / by Alban WagenerWhen I first saw the photographs from ROMAIN LAPRADE for the exhibition summer pools, I felt in love with the design and architecture of this privat swimming pool. So I took some spare time to visualize these images about the white oasis pool designed by Alain Capeillères for his summer home hidden in the hills of Six-Fours-les-Plages. I hope you like them. Can you feel the Summer?
Studio: NATA.ARCHVIZ
Personal/Commissioned: Personal Project
Location: Six-fours-les-plages
Azuma House by Tadao Ando - Luca Sabbadini - NATA.ARCHVIZ
Alban Wagener
November 3, 2022 / in Rhinoceros, Unreal Engine / by Alban WagenerLuca Sabbadini worked on this personal project to showcase Azuma Row House by Tadao Ando and the potential of Architectural Visualization and real-time rendering in Unreal Engine. Each scene and how they are projected were carefully selected. The music is from “in love with a ghost | we’ve never met but, can we have a coffee or something?”
Studio: NATA.ARCHVIZ
Personal/Commissioned: Personal Project
Location: Osaka
End of content
No more pages to load













