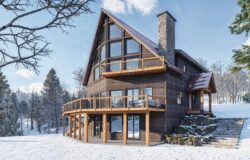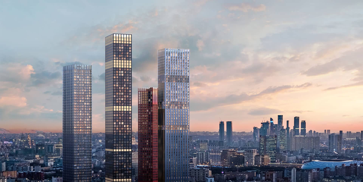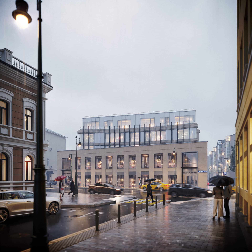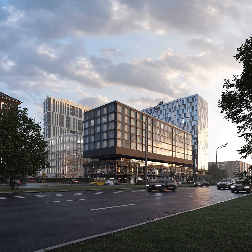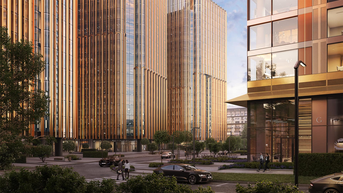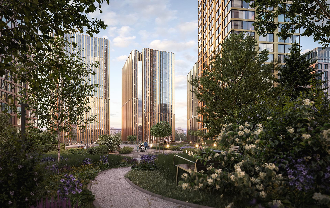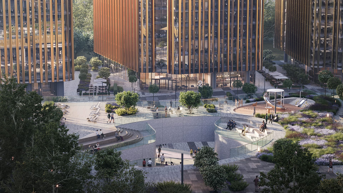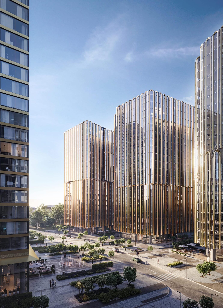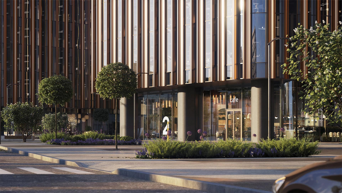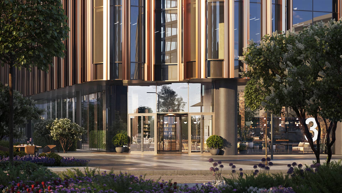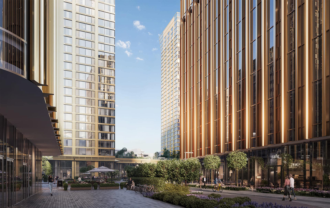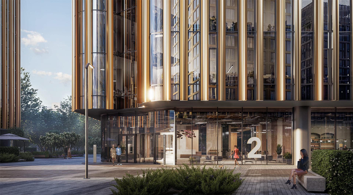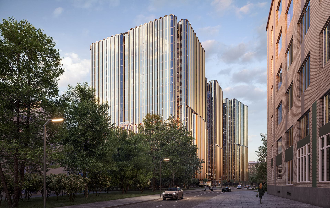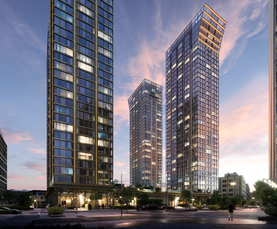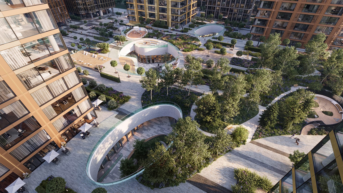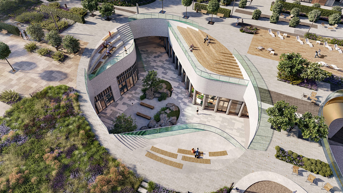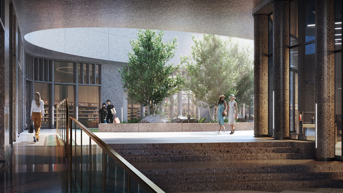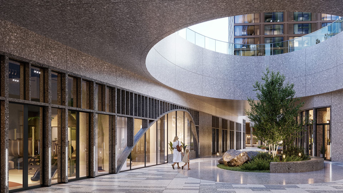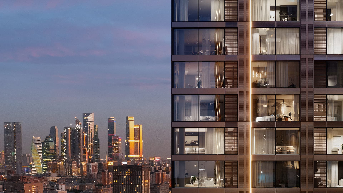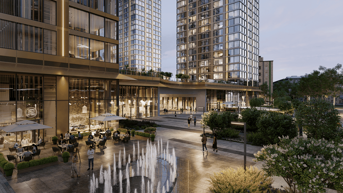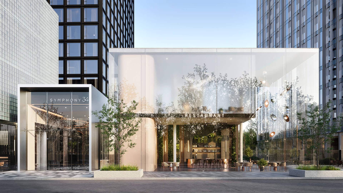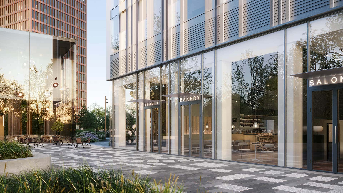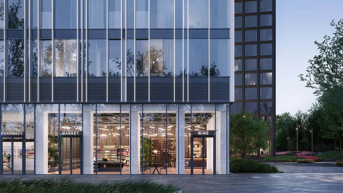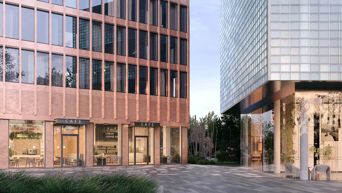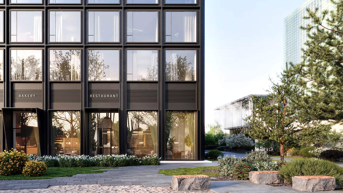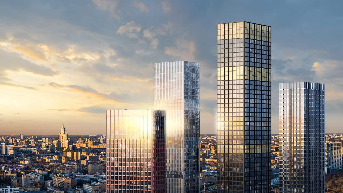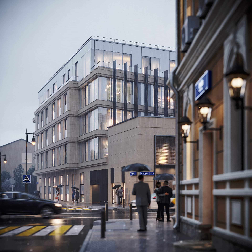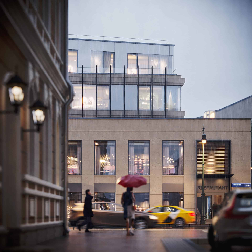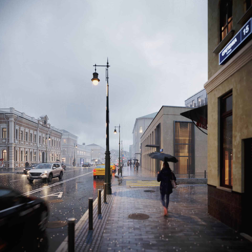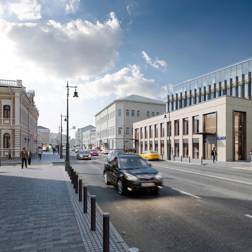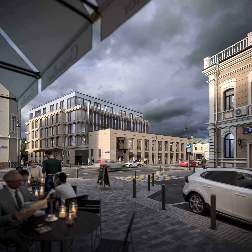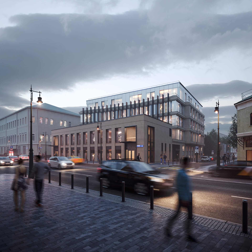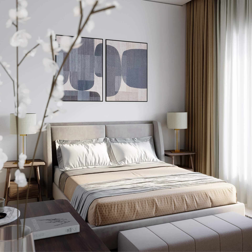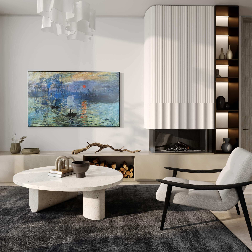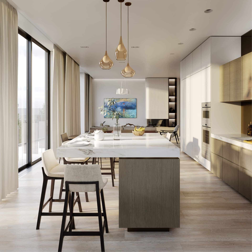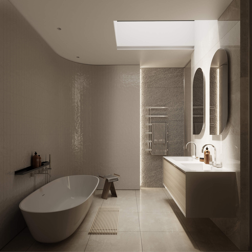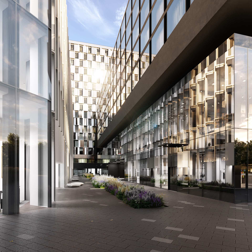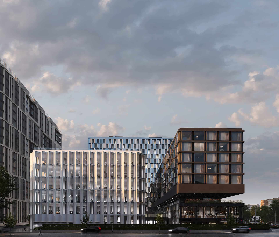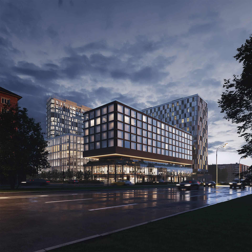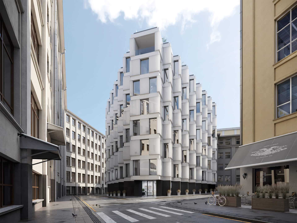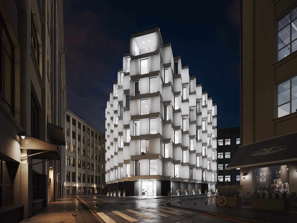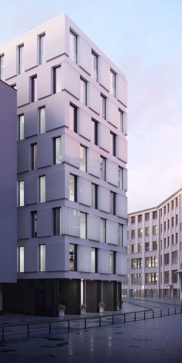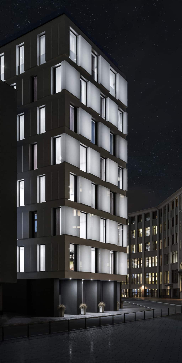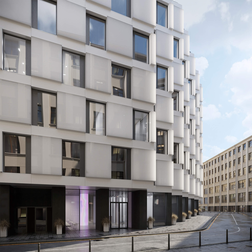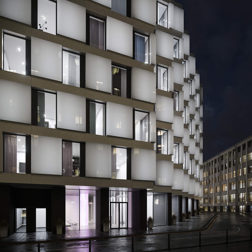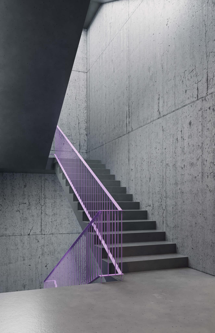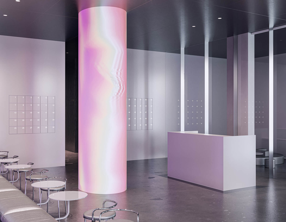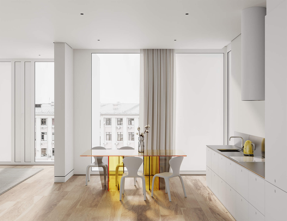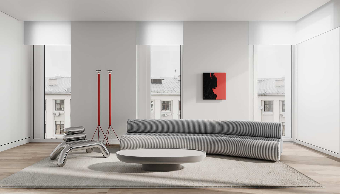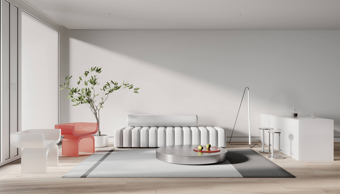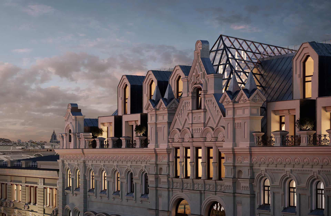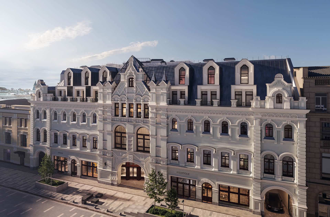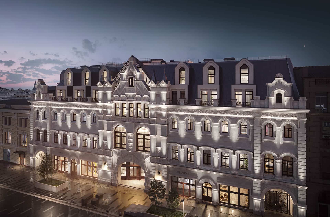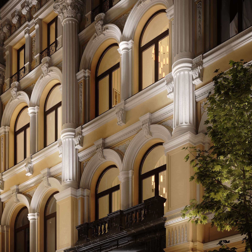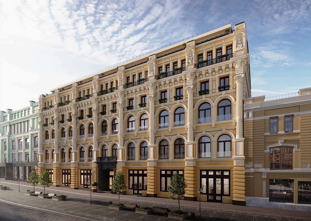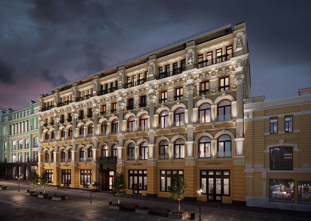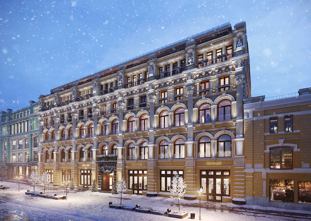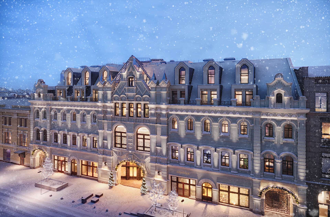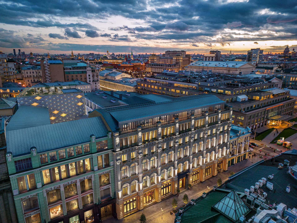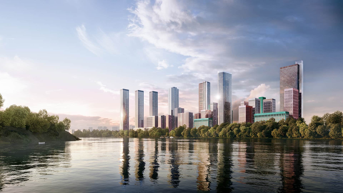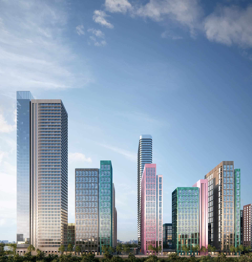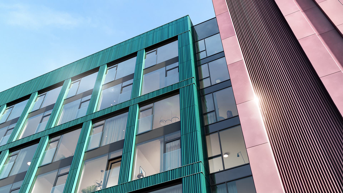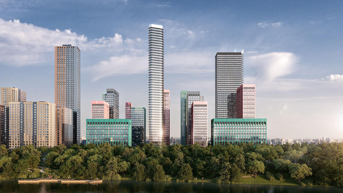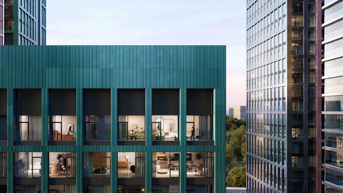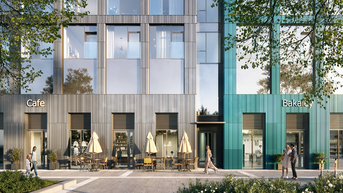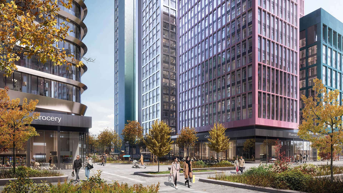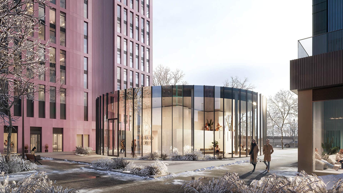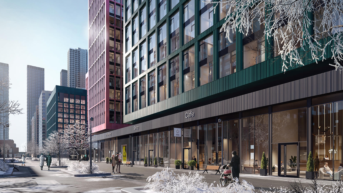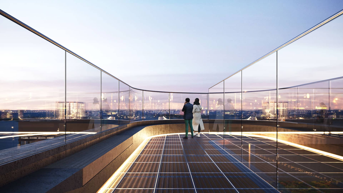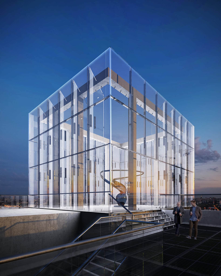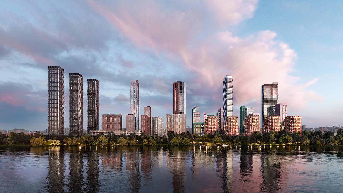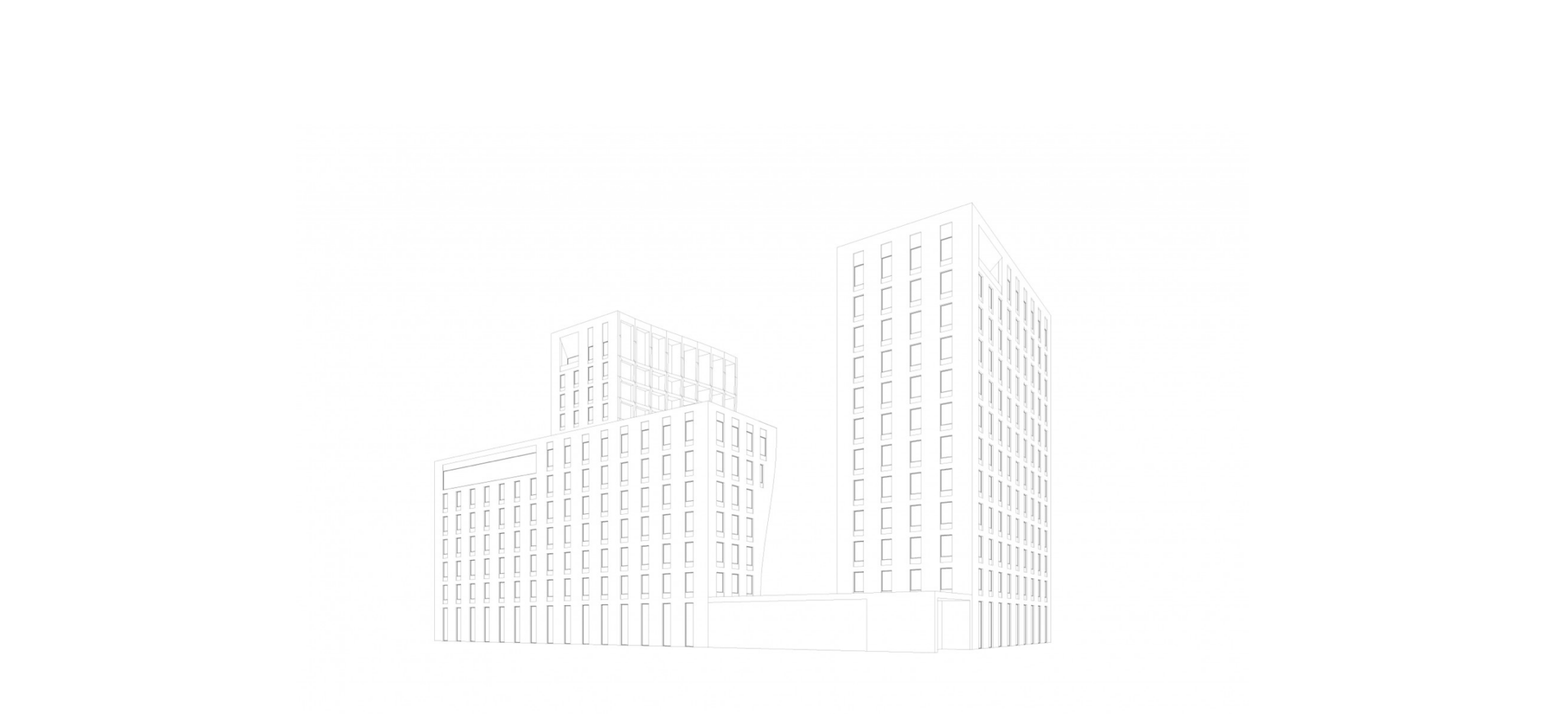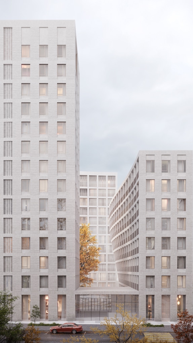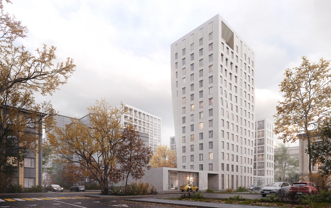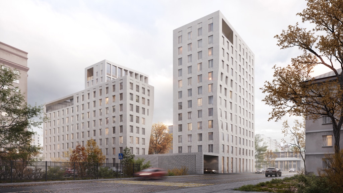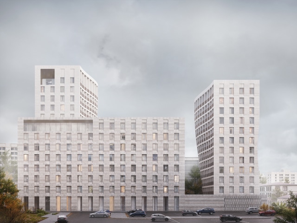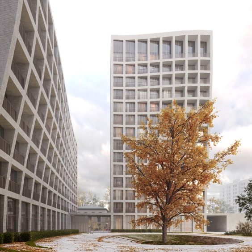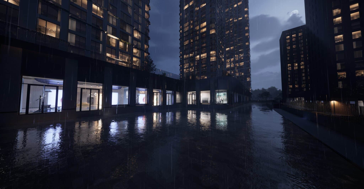
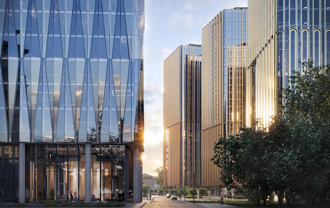
Slava 4
The buildings will be united by a single three-level underground parking with an area of 132 thousand m².
Read more →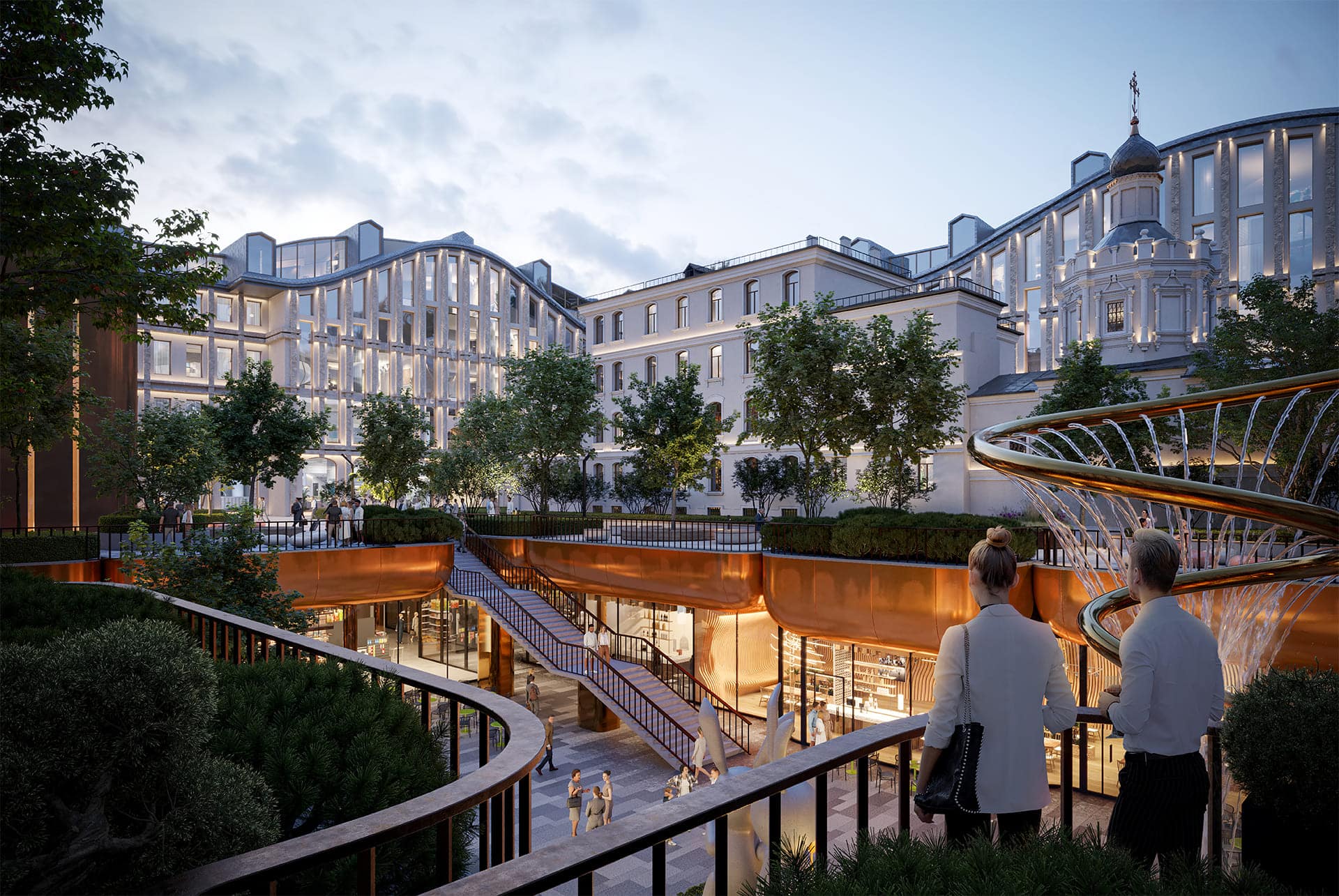
Nicole
The Nicole residential complex comprises three unique spaces: the dynamic Nicole Club, the fashionable Nicole Residence, and the prestigious Nicole Suite Collection.
Read more →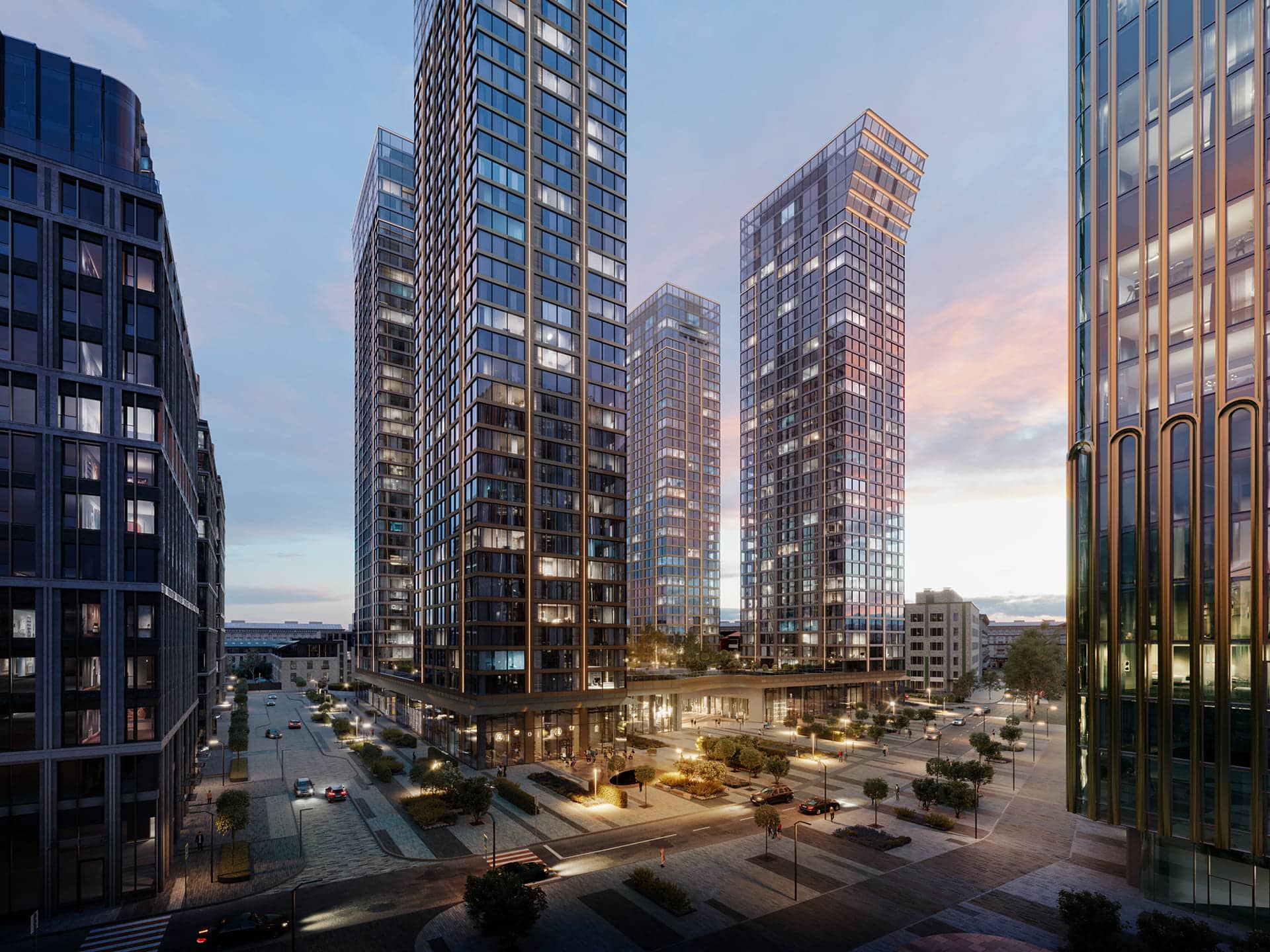
Slava
The residential complex consists of four high-rise towers connected by a one-story stylobate and two-story underground prking.a The distance between the buildings has been increased to prevent their masses from overlapping. Thanks to the well-planned layouts and the strategic placement of the towers, they have managed to provide expansive views from all apartment windows.
Read more →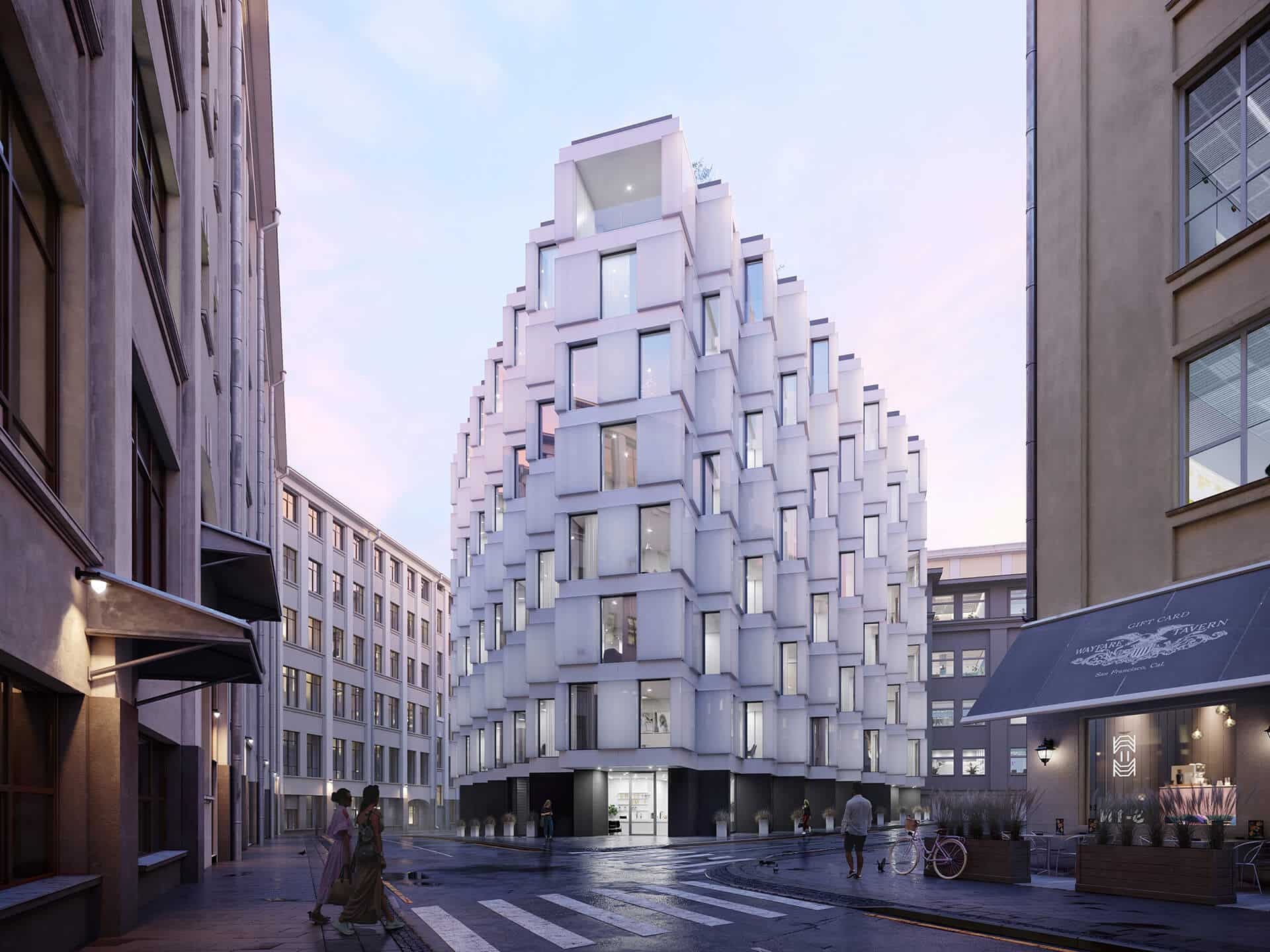
Lumin
The facade and interior of the building are harmoniously unified. To achieve visual integration within the lobby, the DIGITAL ART column is utilized, filling the space with an endless display of color gradients that reflect off the surrounding surfaces, creating a dynamic effect.
Read more →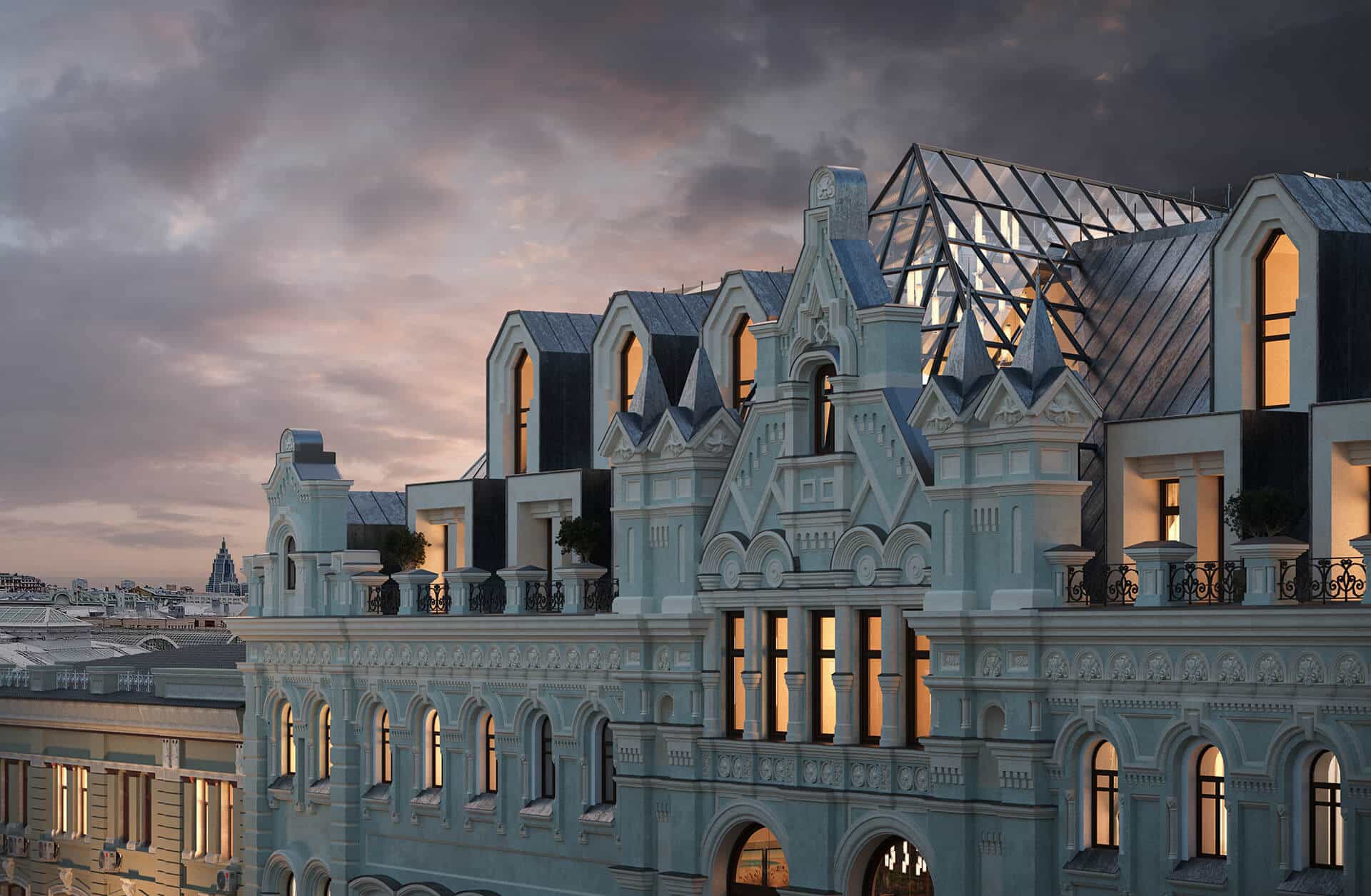
Kuznetsky Most
A stately old house with distinguished charm in every detail becomes more than just a modern, high-tech club house with de luxe apartments and a shopping gallery; it proudly bears the name of Lalique.
Read more →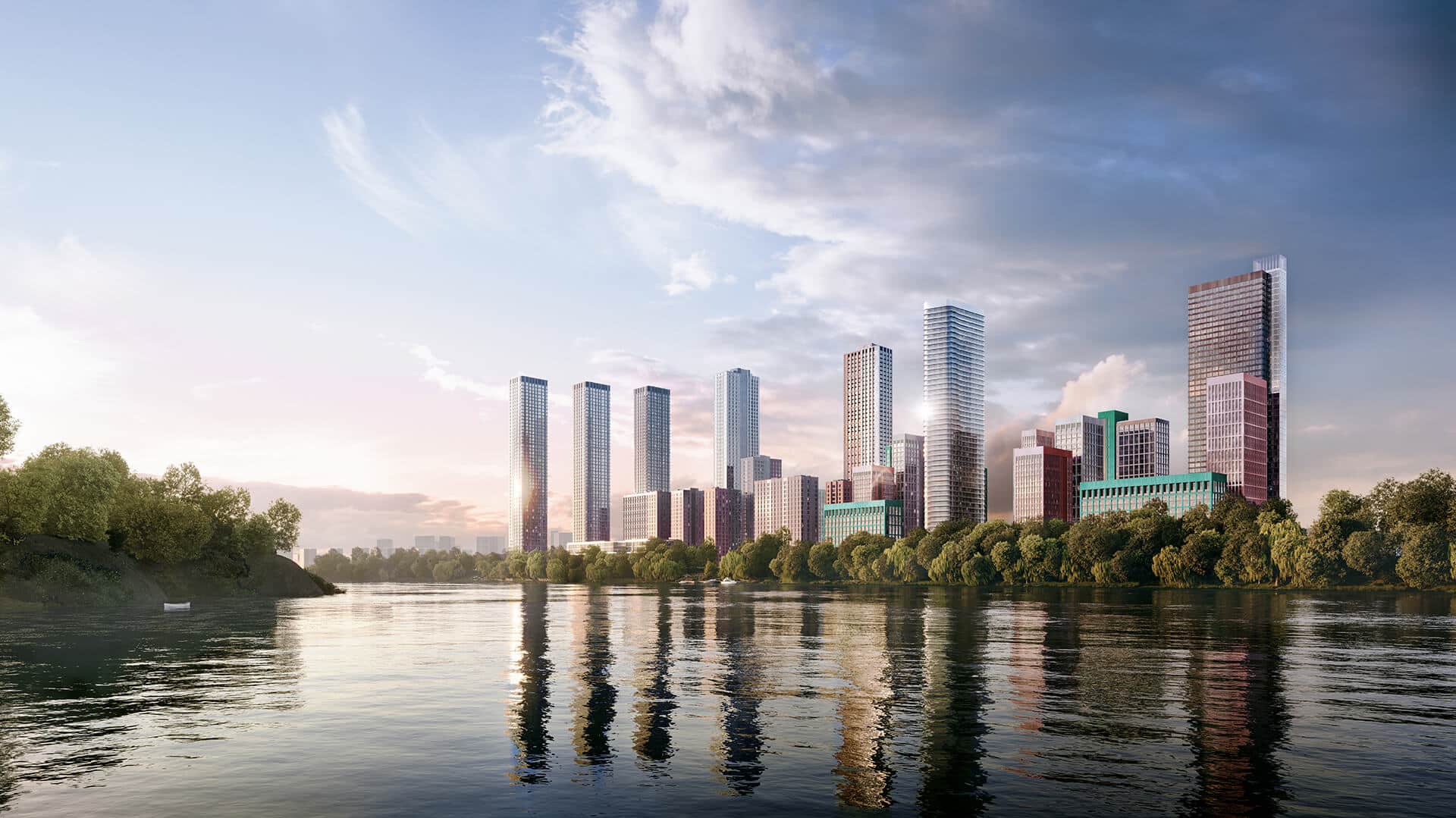
City Bay
The four blocks of City Bay contain the energies of the four oceans - Indian, Atlantic, Nord and Pacific. Here, the elements of a big city help to catch a wave of well-being.
Read more →
Candles
CANDLES - a metaphor for the formation of 3 residential volumes of different heights, arranged along the perimeter of the site around the courtyard.
Read more → 0
462
Slava 4
The buildings will be united by a single three-level underground parking with an area of 132...
0
409
Nicole
The Nicole residential complex comprises three unique spaces: the dynamic Nicole Club, the...
0
401
Slava
The residential complex consists of four high-rise towers connected by a one-story stylobate and...
0
629
Symphony 34
Four unique geometries add up to a single urban ensemble.
0
357
Sretenka
A house with a pool, a garden and 32 apartments.
0
281
Lunar
Residential Complex
0
289
Lumin
The facade and interior of the building are harmoniously unified. To achieve visual integration...
0
298
Kuznetsky Most
A stately old house with distinguished charm in every detail becomes more than just a modern,...
0
453
City Bay
The four blocks of City Bay contain the energies of the four oceans - Indian, Atlantic, Nord and...
0
666
Candles
CANDLES - a metaphor for the formation of 3 residential volumes of different heights, arranged along...
Slava 4
Vis -oN
December 20, 2023 / in 3dsmax, Corona Renderer, Photoshop / by Vis -oNAround the buildings there will be an all-season public space with shops, cafes and restaurants, and a park area.
Studio: Vis-on studio
Personal/Commissioned: Commissioned Project
Location: Moscow
The work on the Nicole project began with an analysis of the historical context, including surrounding developments, streets, and various nuances. The initial visualizations were crafted for the central part of the complex and the inner courtyards of residential buildings, with a focus on highlighting the facility’s prestige by carefully selecting optimal angles. The most challenging aspect at this stage was modeling and presenting the fountain in the central square (created using Chaos Phoenix FD) and capturing the aforementioned cozy atmosphere of the location. To achieve this, we decided to incorporate evening lighting. Subsequently, we generated several more winter shots of the same central courtyard of Nicole using the Snowflow plugin.
An interesting phase involved working on the second phase of the Residential Complex. In keeping with the theme of changing seasons, we chose to depict the atmosphere of autumn rainy weather. We were commissioned to create several additional frames of the central part and residential courtyards.
The most challenging part was selecting the necessary hardware for rendering such a large and intricate scene, which already consisted of 270 million polygons. At that point, we upgraded our computer to the top-of-the-line model available, but unfortunately, this did not lead to significant improvements, and the optimization process had to begin.
At a certain juncture, it became essential to visualize the retail zones around the perimeter of the complex, along with highlighting the historical context (Nikolskaya Street, Bolshaya Cherkasy Pereulok, Epiphany). In these frames, you can also feel a warm atmosphere and our affection for the center of Moscow. While working on these scenes, we experimented with additional AI tools in Photoshop, such as Generative Fill and Uncrop, to generate specific parts of panoramas.
As of now, the Nicole project is still a work in progress, with several types of aerial and semi-aerial shots already completed.
Studio: Vis-oN studio
Personal/Commissioned: Commissioned Project
Location: Moscow
The predominant landscape pattern consists of linear elements symbolizing progression from the present to the future. The curved shapes of gardens and sites bear a resemblance to a watch dial.
The streets inside the stylobat seamlessly blend with the external environment, lacking distinct doors, thereby creating a harmonious extension of the city. The Central Square emerges as a vibrant, new space teeming with events for its citizens.
Studio: Vis-oN studio
Personal/Commissioned: Commissioned Project
Location: Moscow
Four architectural volumes seek to change the face of the entire area. In the neighborhood of the parks, four incredible special rhythms begin to sound. Symphony 34 appears.
Tallest tower with 54 floors – GraphiteSilver
Crystal Tower – CrystalPink
Copper Tower – SienaStrict,
like a transparent tower – NorthThey
create an ideal space for living in a metropolis
Studio: Vis-oN studio
Personal/Commissioned: Commissioned Project
Location: Moscow
The most important thing about building in the city center is respect for backgrounds. That’s why the two-story part of the house with restaurants and shops faces the street: in architects’ opinion it just couldn’t be higher. Behind it, there is a five-story facility with flats which are facing the garden.
Authors of the Sretenka, British company John McAslan + Partners obviously love their project. We especially like how they describe the building on the draft: for example, pay your attention to the phrase «fabulous corner flats».
Studio: Vis-oN studio
Personal/Commissioned: Commissioned Project
Location: Moscow
The unique character of this project is embodied by the variability of functional typologies it brings together. A relatively small area of land hosts residential apartments (club and serviced), an office building and a retail area with shops, a supermarket, and a food court.
Studio: Vis-oN studio
Personal/Commissioned: Commissioned Project
Location: Moscow
VISUALIZATION PROCCES:
Initially, the project faced issues with detailing as there were limited objects in the scene, no vegetation, and the house appeared cramped amongst the neighboring buildings. To enhance the picture, the team decided to utilize the available resources optimally. They visited the construction site and photographed the surrounding buildings. Based on these images, they constructed each neighboring building in 3D with detailed attention but avoided overcrowding them.
Next, they worked on the main building using detailed drawings that included the internal structures of the translucent boxes on the facade to create a realistic representation. The team then replicated the roads, pillars, and sidewalks using photographs of the site, and even took advantage of the rainy weather to capture reference images of wet asphalt.
After laying the groundwork, the team focused on lighting and selected a soft pinkish hue from the project’s brand book, utilizing the Quick environment plugin from Moso Studio to refine the lighting. Once the lighting and angle were confirmed, the team proceeded to add people to the scene using Vishopper and Mrcutout. Though the process of pasting people into the scene was challenging, the team achieved a satisfactory outcome.
Studio: Vis-oN studio
Personal/Commissioned: Commissioned Project
Location: Moscow
Thanks to the diversity of the French brand’s creations — furniture, plumbing, lighting, decor items, art objects, perfumery, jewelry, wine — the house will fully embody the Lalique lifestyle, fragrance and flavor, refined and sophisticated to the last detail.
Studio: Vis-oN studio
Personal/Commissioned: Commissioned Project
Location: Moscow
A wide boulevard, which connects two groups of high-rise towers in the east and west, is the central axis of the complex. Along it are children’s playgrounds, recreational areas with sculptures, walkways and a park. Alleys between neighborhoods operate as “buffer” zones, separating places for work, entertainment and rest – the playgrounds of kindergartens and educational centers are adjacent to quiet recreation areas, while co-working spaces are paired with cafes and shops. The neighborhoods themselves combine the privacy of closed courtyards while retaining the permeability of a porous city structure.
About visualization:
To tackle the various tasks assigned to our studio for the City Bay project, we divided the workload among six visualizers and three modelers.
Here are the difficulties we encountered during the project:
Dealing with the project’s scale, which involved both size and complexity. We had to manage multiple tasks simultaneously, with approximately 100 renders planned.
Ensuring our ability to create videos based on our work.
Facing optimization and management issues.
Deadlines that we strictly adhere to, which means that any issue must be resolved
Encountering problems with interior window trim after a software update.
Accommodating the client’s request to increase the amount of open space and airflow. Given the density and height of the buildings, this proved to be a significant challenge. Consequently, we had to make numerous adjustments to the project during the editing stage.
Our subsequent task involved creating a video, for which we decided to use Unreal Engine instead of 3D Max, our previous software choice. Preparing and transferring the scene for Unreal Engine took approximately two months.
These are the key points we wanted to address. We always embrace new and complex projects, continuously striving for growth and development, and we’re eager to share this journey with you.
Studio: Vis-oN studio
Personal/Commissioned: Commissioned Project
Location: Moscow, Russia
Yard – plays the role of a hearth, the heat and energy of which “melts” and distorts the strict volumes of houses from the yards and the very surface of the yard, giving them a soft look. The distortion occurs in a diagonal direction towards the upper corners of the volumes. Due to the curvature of plastics, there is a gradual increase in the depth of open loggias to better view characteristics.
Facade planes from the side of the city are also partially depressed in local areas for the manifestation of internal melting. The principle of “melting” was also used in the shaping of the yard space.
Concept of spatial formation and shaping of volumes is dictated by the quality of the existing context and the desire to create the “Bilbao effect” or “oasis” that creates a fundamentally different quality of the visual environment.
Studio: Vis-oN studio
Personal/Commissioned: Commissioned Project
Location: Moscow
End of content
No more pages to load





