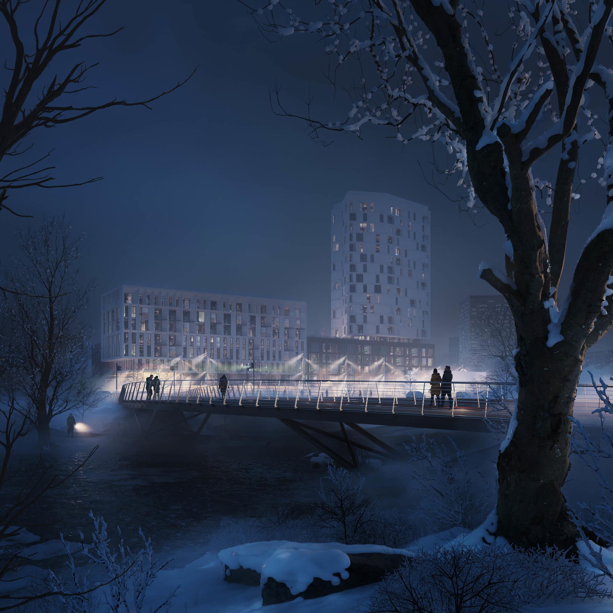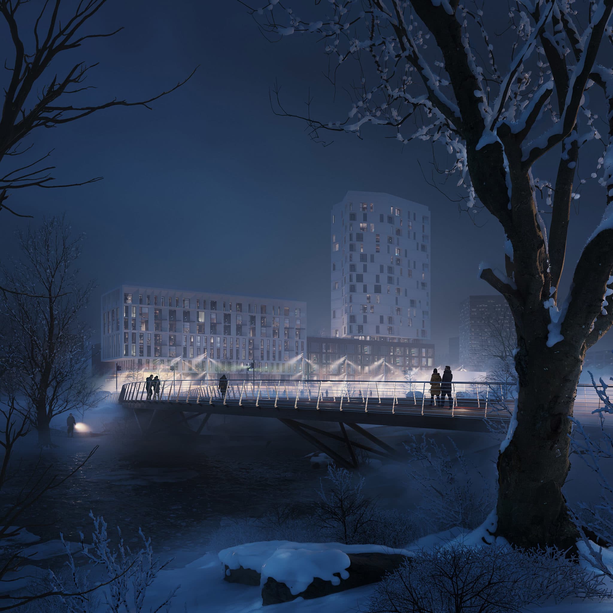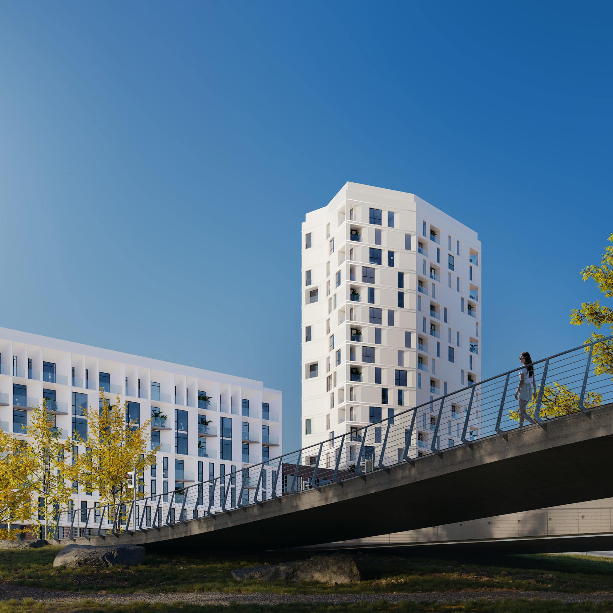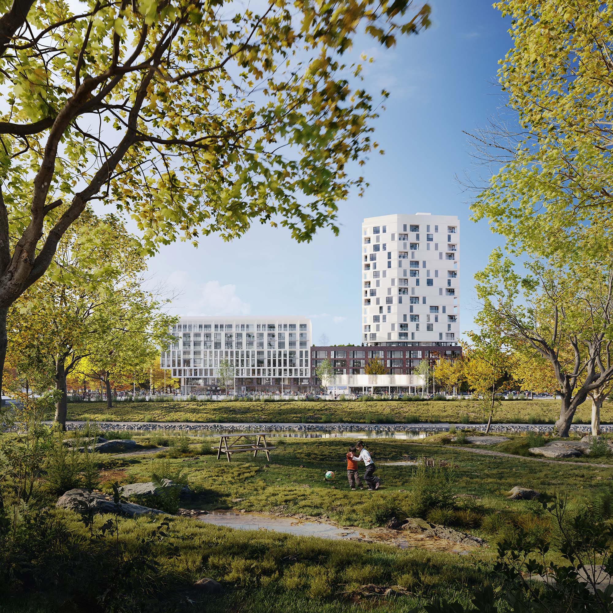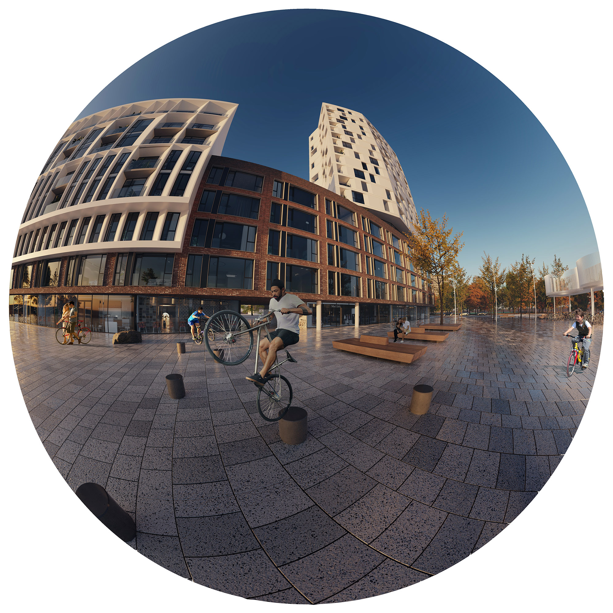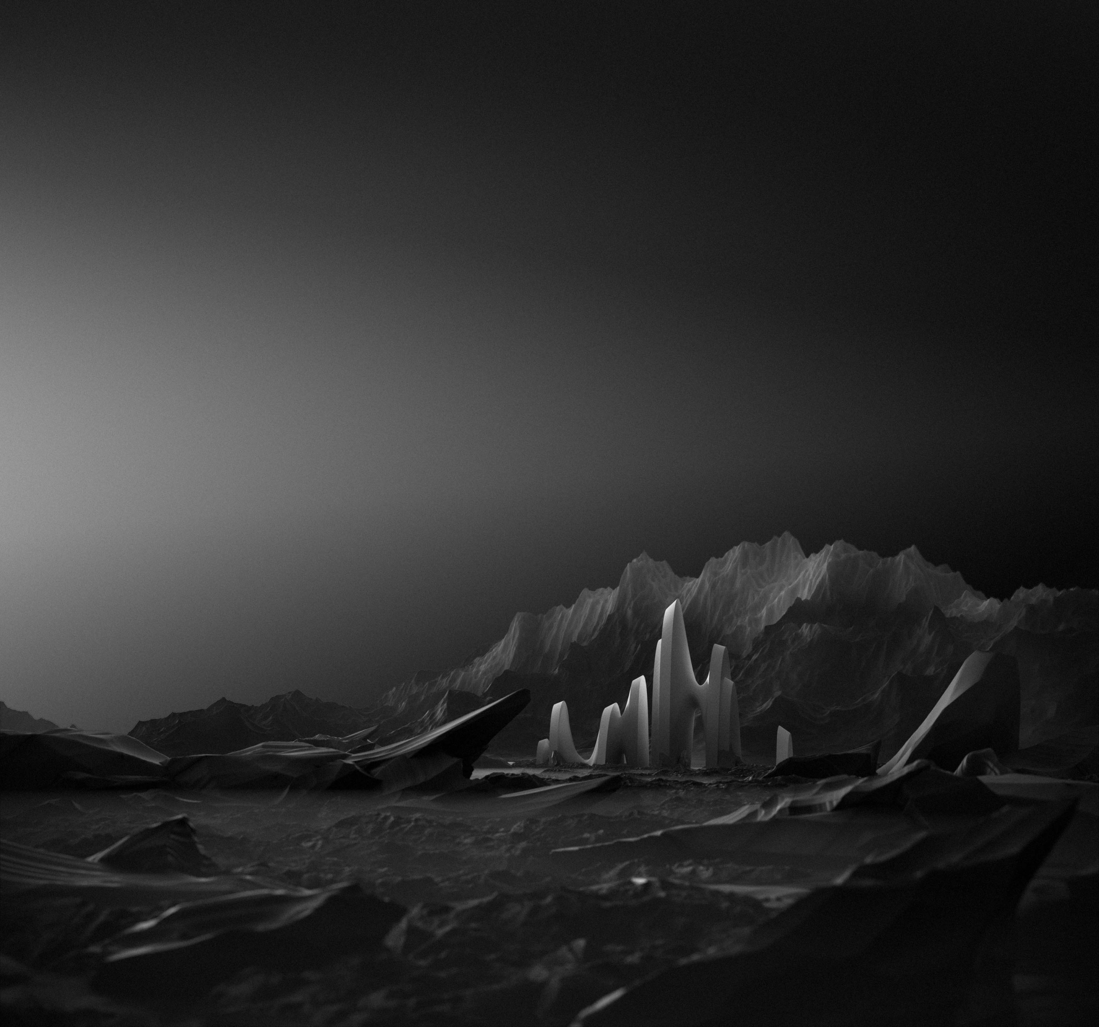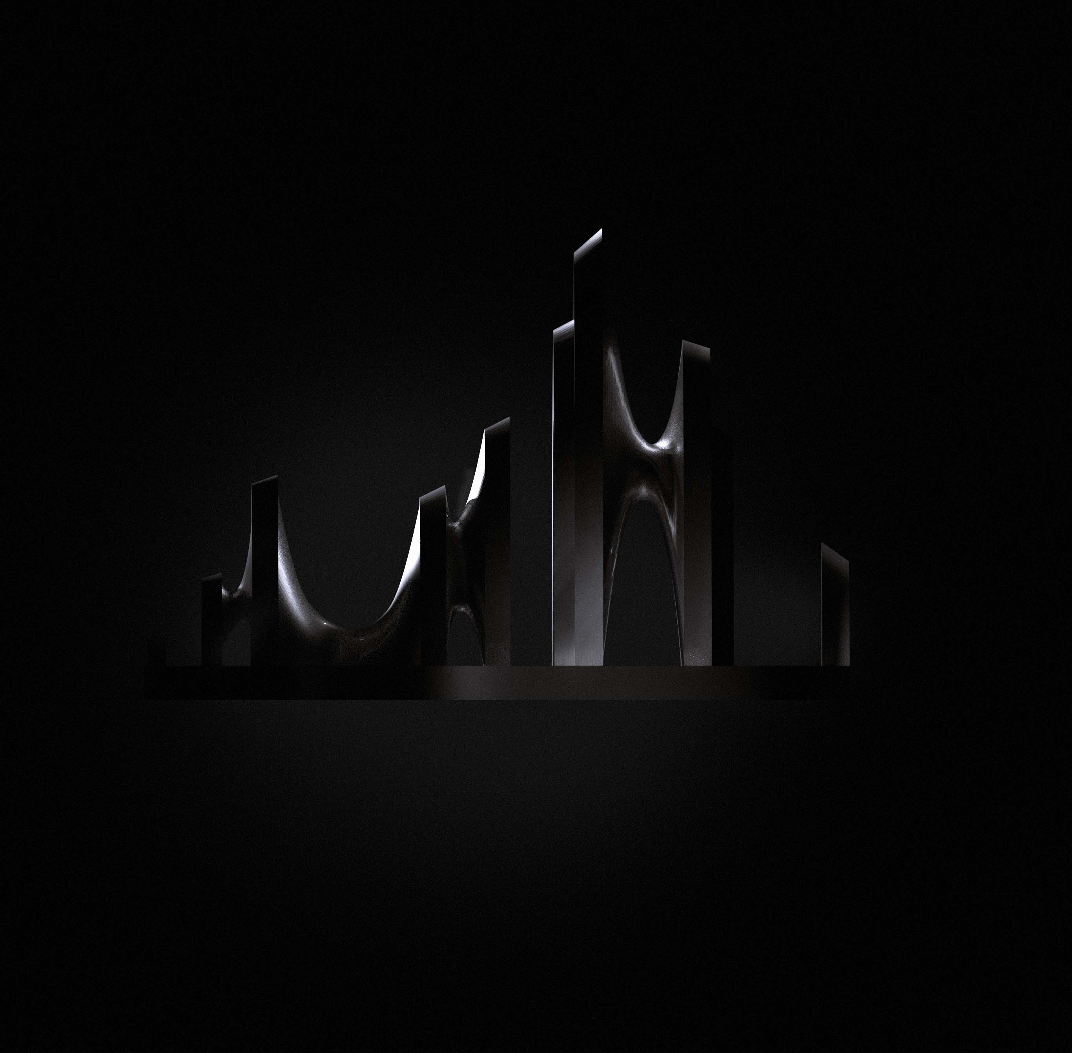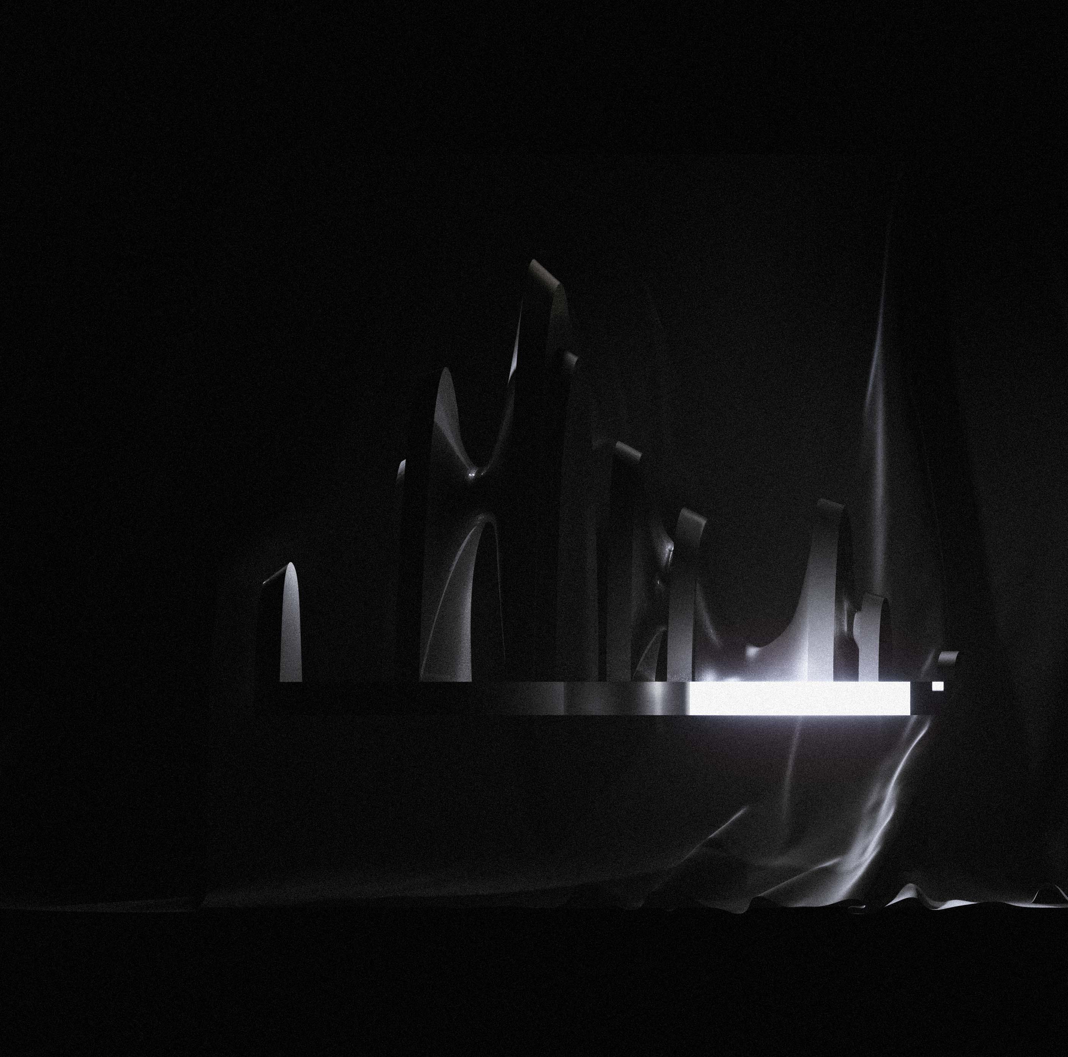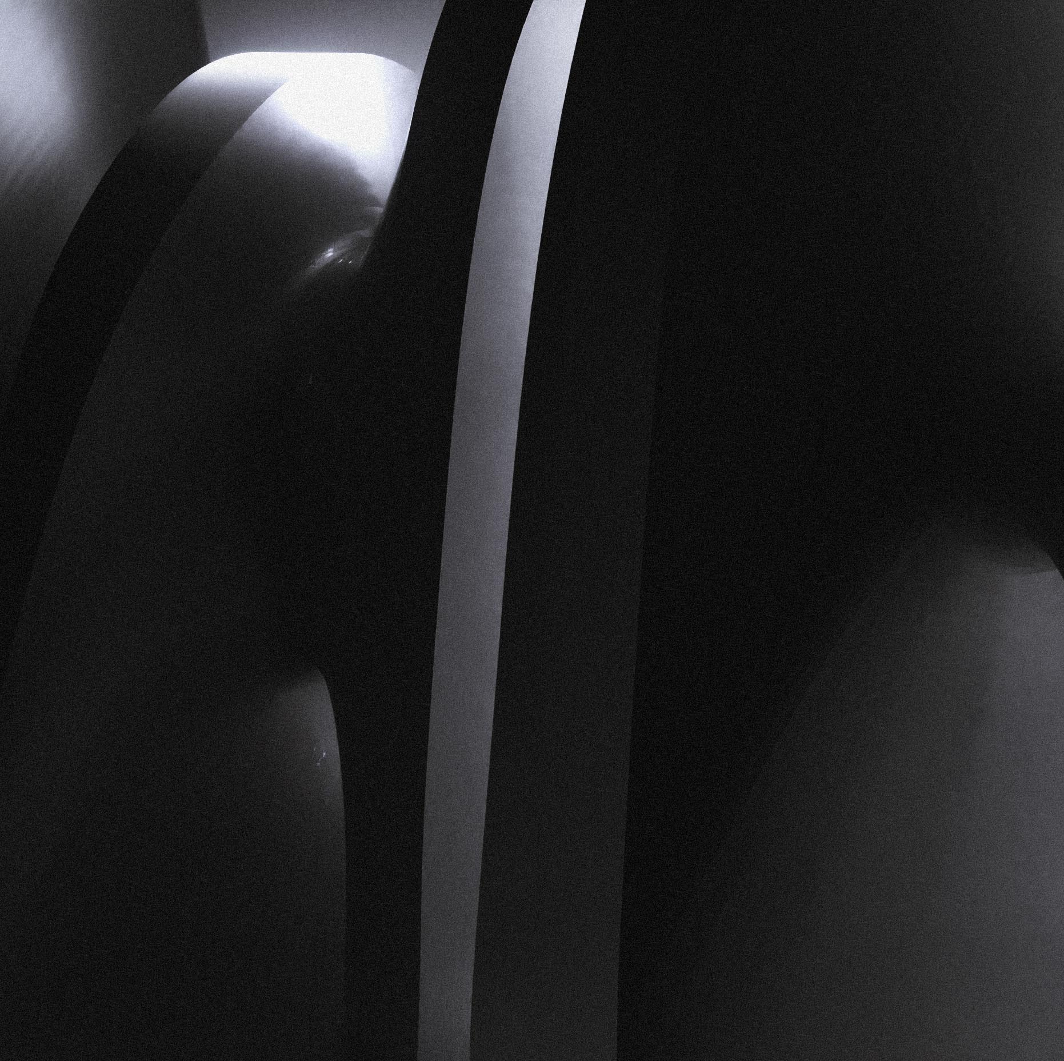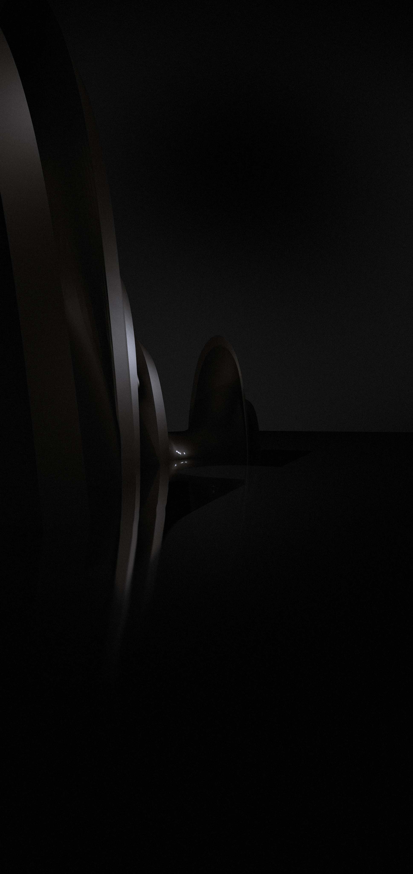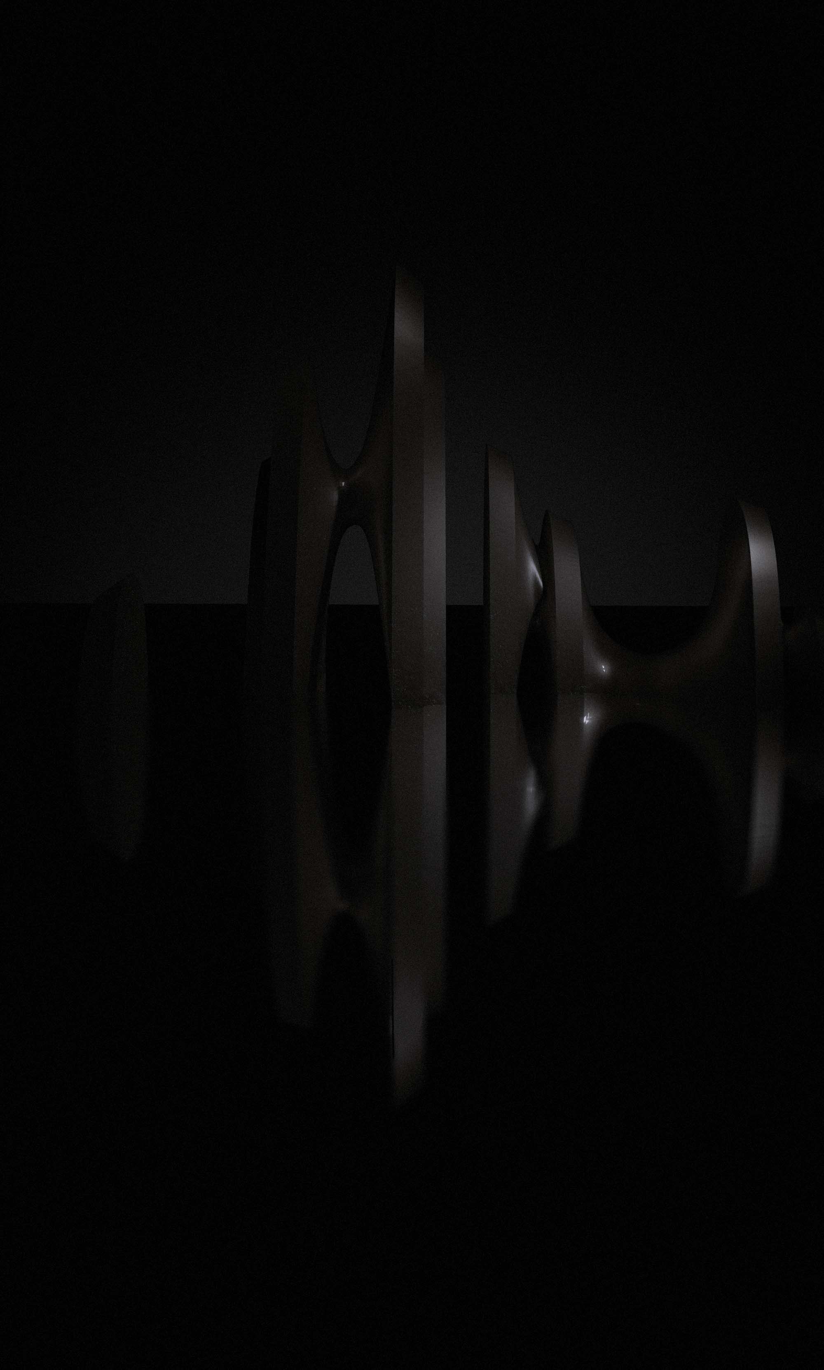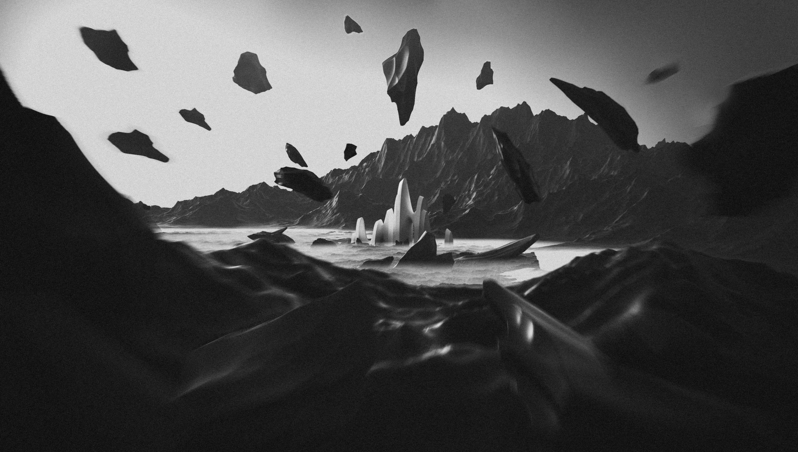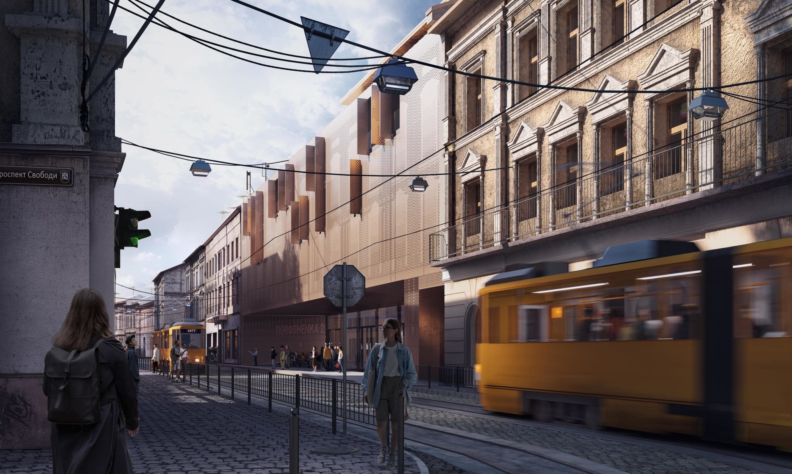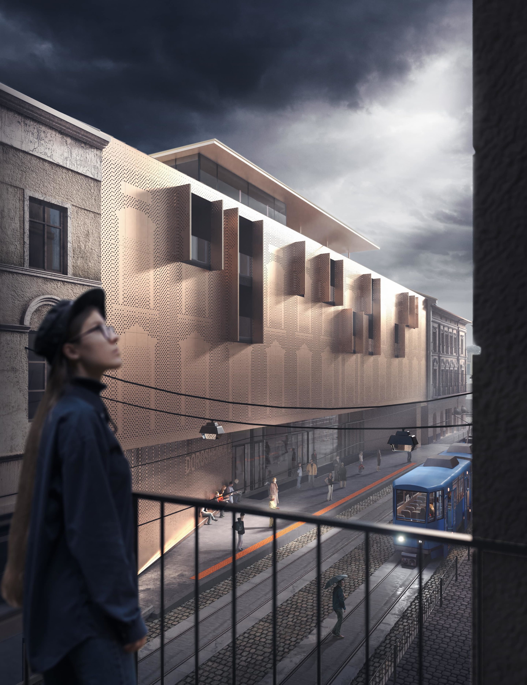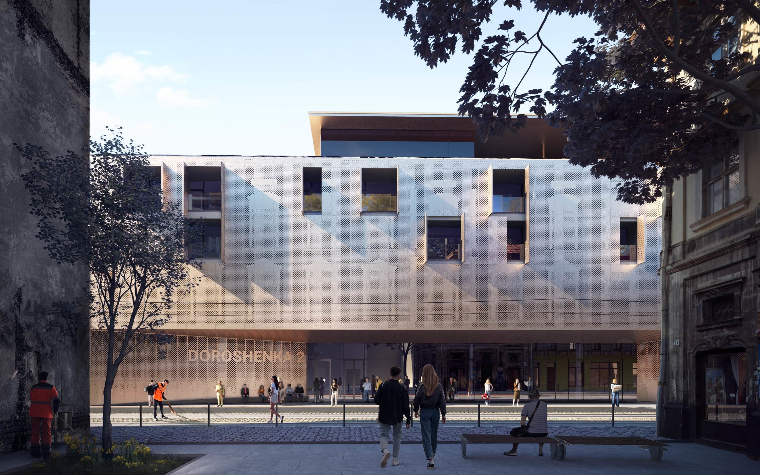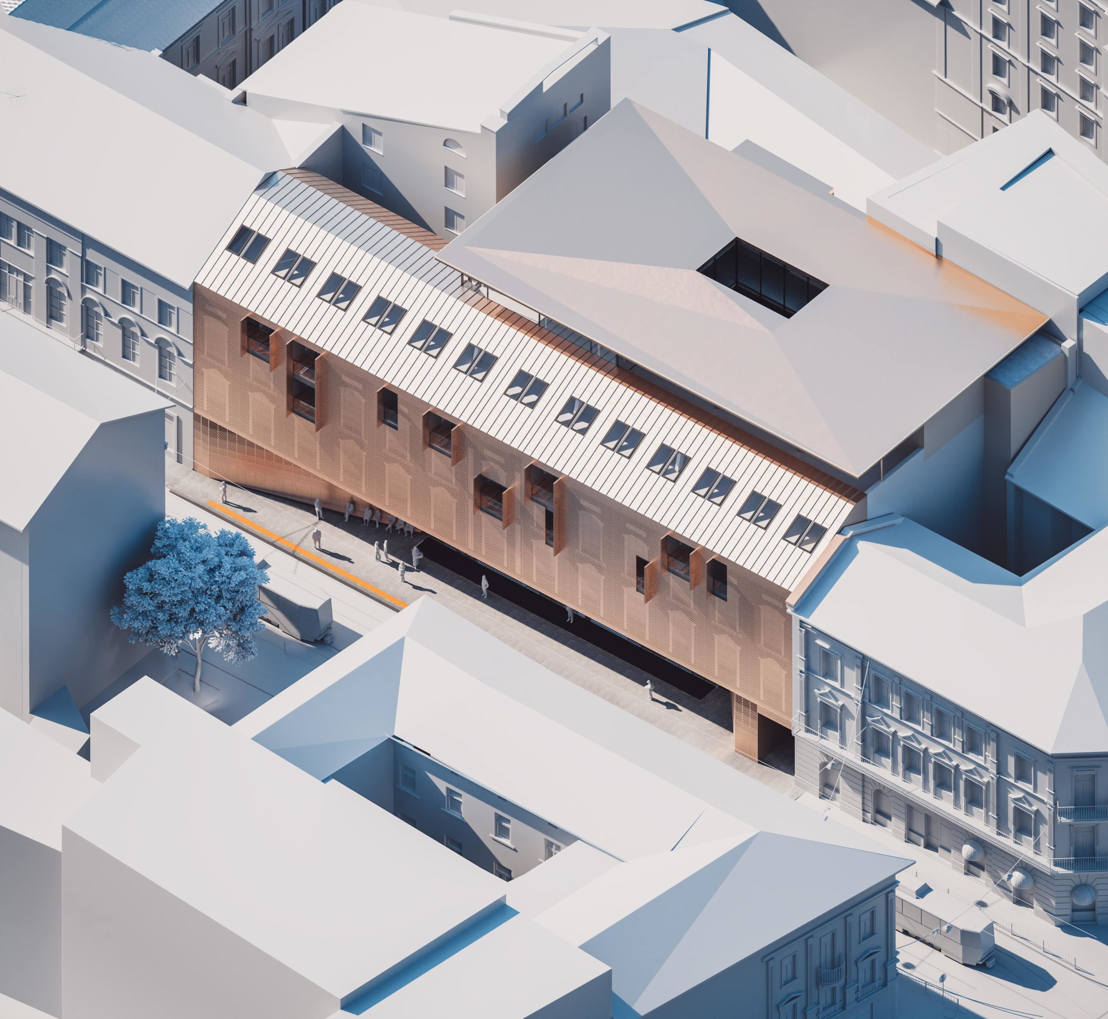

Morphology of Form
Morphology of form is a research project focusing on the sculptural representation of two polar opposites: natural and human-made environments. The main purpose of these images is to open the spatial potential of the sculpture.
Read more →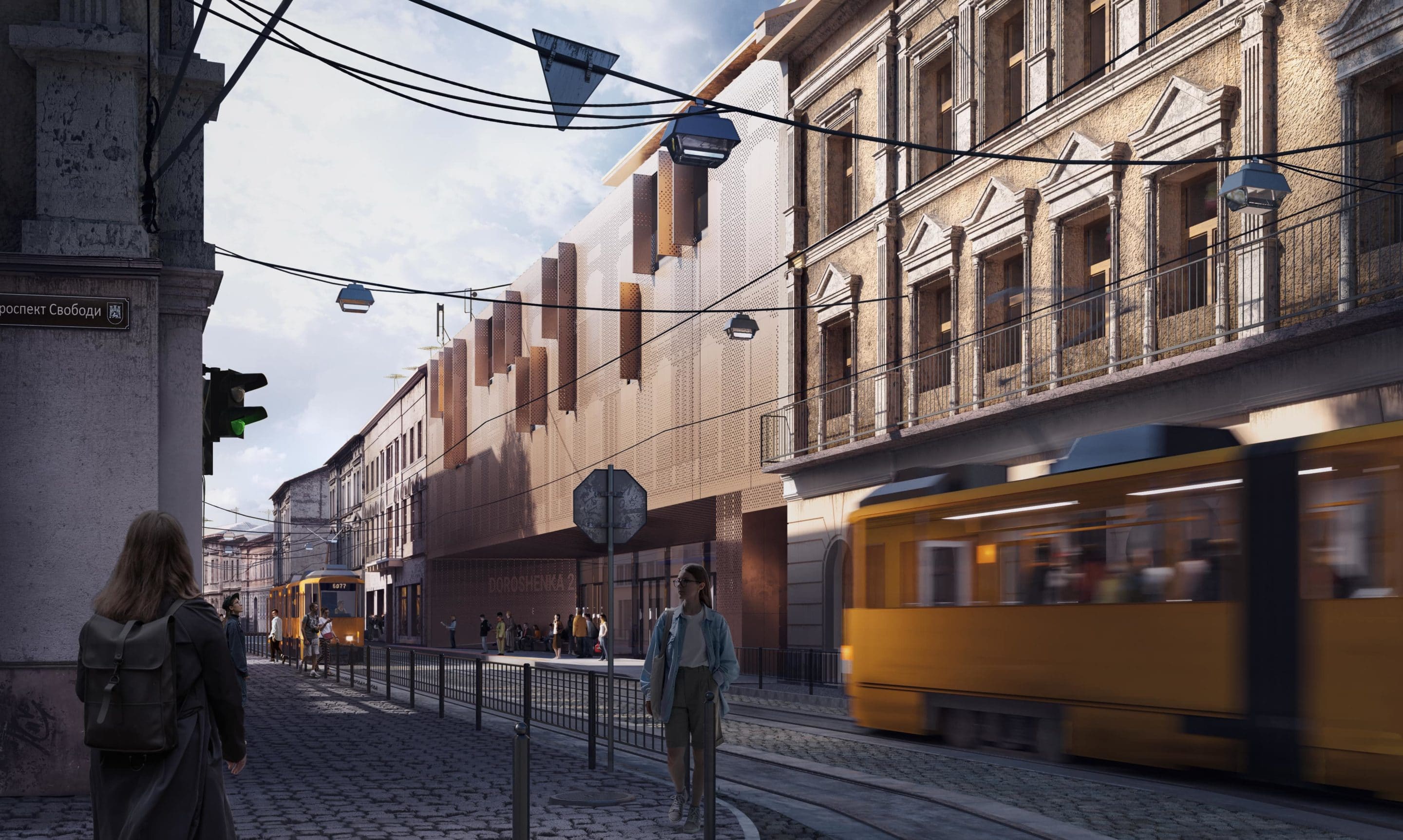
Doroshenko Contest
The main idea for this project is to create something new with the past in mind. The greatest challenge to this project was to design the object utilizing contemporary tendencies while simultaneously maintaining the historical integrity of the site.
Read more →Dnipro city Development
ViktorHolubiev
May 2, 2022 / in 3dsmax, Corona Renderer, Forest Pack, Photoshop, SketchUp / by ViktorHolubievFor high rez images visit my:
Behance: https://www.behance.net/gallery/141952113/Dnipro-city-development
Instagram: https://www.instagram.com/holubiev_architect/
ArtStation: https://www.artstation.com/viktorholubiev9
This project was done in my free time. I was utilizing the old model I received from my friend architect a year ago. I tried experimenting with light moods and seasons to highlight different aspects of this concept project.
Studio:
Personal/Commissioned: Personal Project
Location: Dnipro
Morphology of Form
ViktorHolubiev
May 2, 2022 / in 3dsmax, Corona Renderer, Lightroom, Rhinoceros / by ViktorHolubievFull project on Behance: https://www.behance.net/gallery/103210255/Morphology-of-Form
Morphology of form is a research project focusing on the sculptural representation of two polar opposites: natural and human-made environments. The main purpose of these images is to open the spatial potential of the sculpture.
Studio:
Personal/Commissioned: Personal Project
Location: Lviv
Doroshenko Contest
ViktorHolubiev
May 2, 2022 / in 3dsmax, ArchiCAD, Corona Renderer, Lightroom, Photoshop, SketchUp / by ViktorHolubievSeeing as the existing sidewalks of the city are too narrow for the contemporary Lviv, therefore, the project proposal avoids the usage of the pavilion train stop and suggests the integrated analog instead. The surrounding historical buildings in this area had an internal yard which was an integral part of private space. The intension was to recreate this historical feature by constructing a glass atrium with vegetation planted inside running through each floor up to the roof allowing sun and rain to penetrate through. The generic nature of retail spaces will allow us to accommodate shop fronts varying from 20 m sqr. to 700 m sqr. The first level prioritizes separate exits to the street from the retail spaces.
The project was based on the task to diversify the hotel rooms and spaces of the GRAND ROYAL hotel, therefore, the main focus of the design was placed on the hotel rooms and rest spaces. The main reasoning behind this design decision is the great depth of the building. Space is divided into 3,60 m wide partitions which coincide with the same amount of axis and windows as in the previous building that occupied this space and was destroyed during World War II. This will allow for the length of the rooms to be used to its maximum.
Despite the small area of the sixth floor, the proposed plan features a conference room that can accommodate up to 150 people, as well as a banquet room for large scale events.
To integrate the big volume of the façade into the historical surroundings we decided to use brass material which is closer to the color palette of the original facades yet looks modern and enriches the appearance of the historical Doroshenko street.
The perforation on the facade mimics the look of the previous building on this site, providing a precedent of space commemoration for the city of Lviv.
Studio: RD Architecture
Personal/Commissioned: Commissioned Project
Location: Lviv
End of content
No more pages to load














