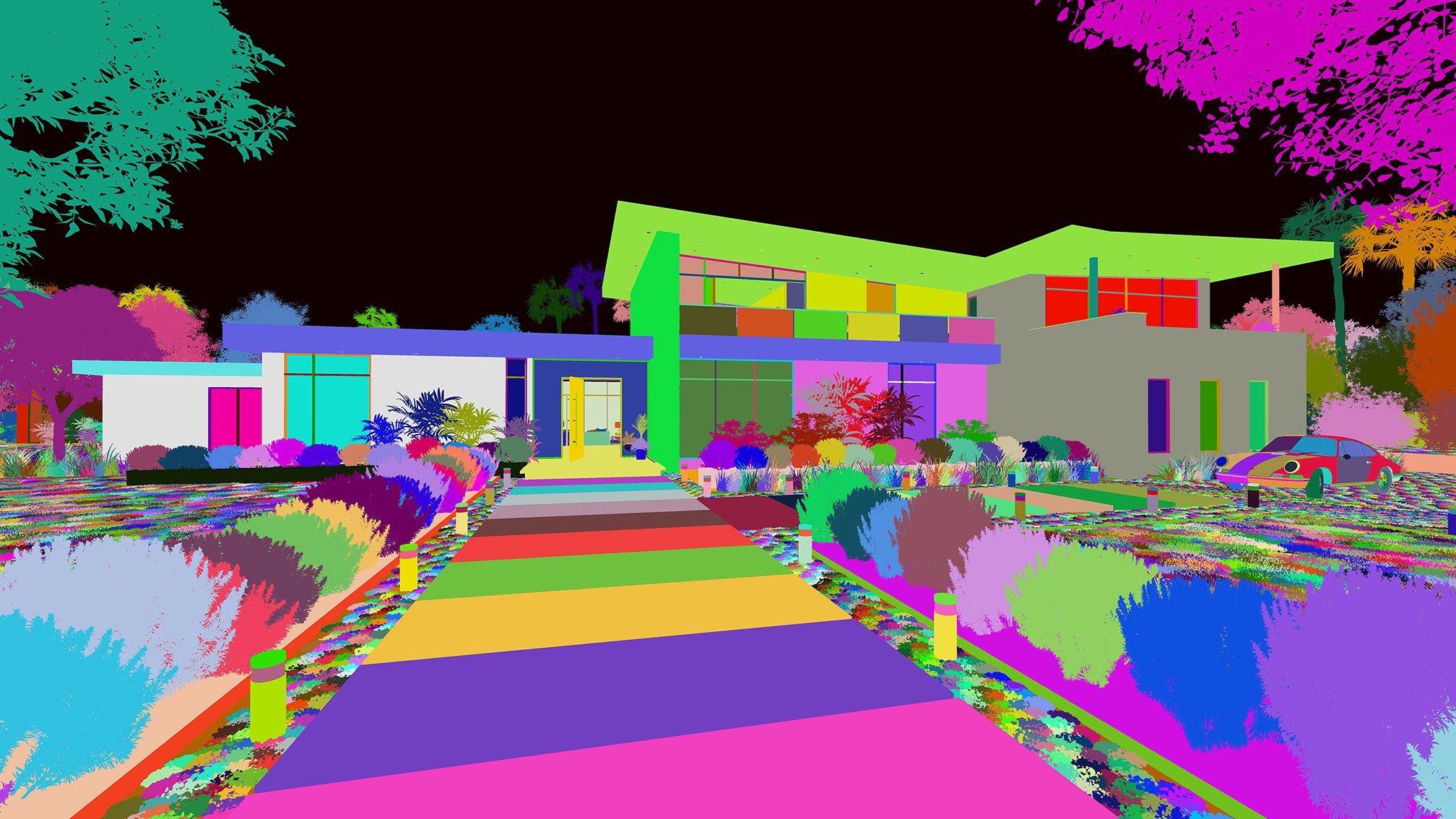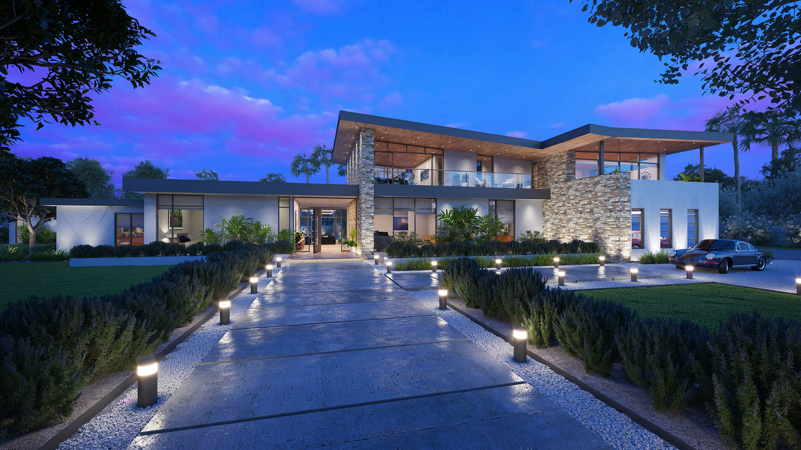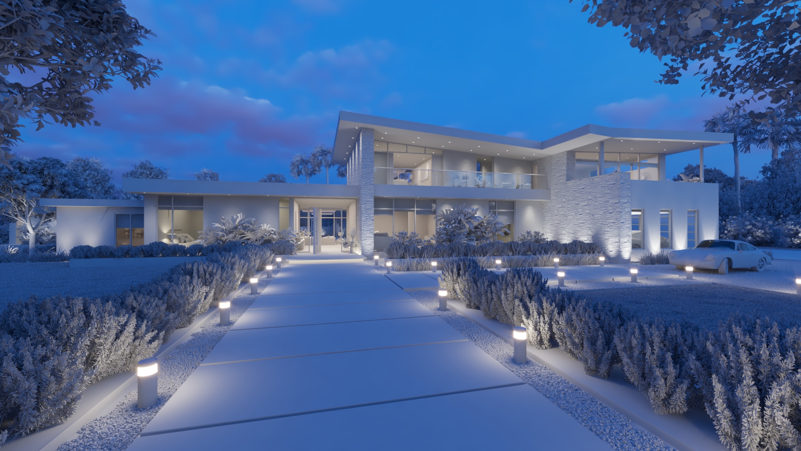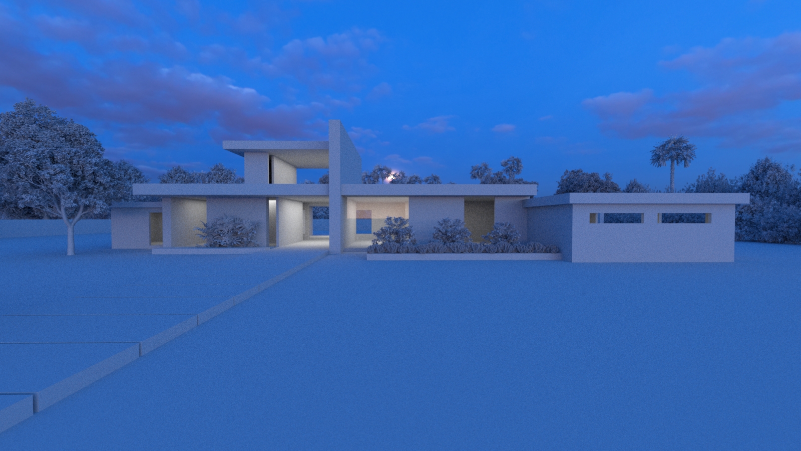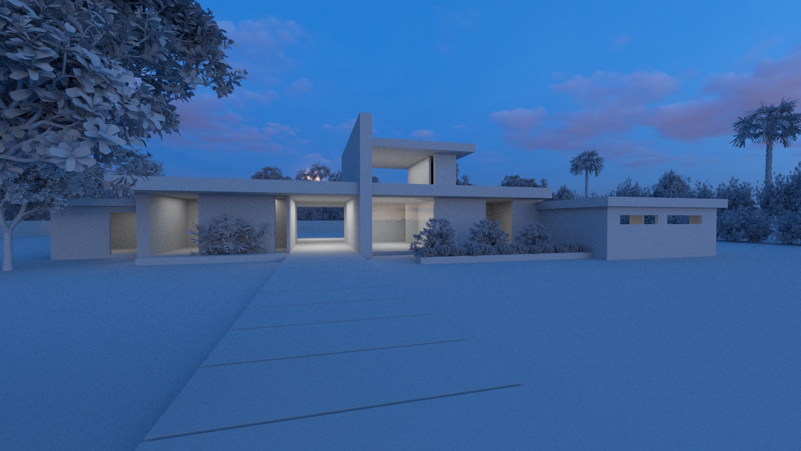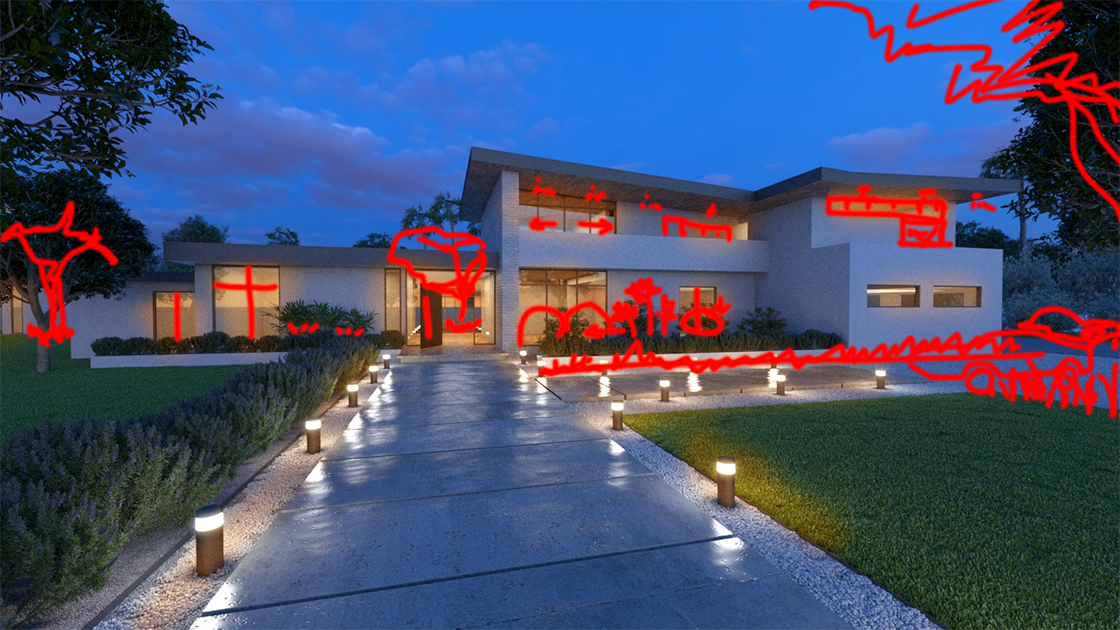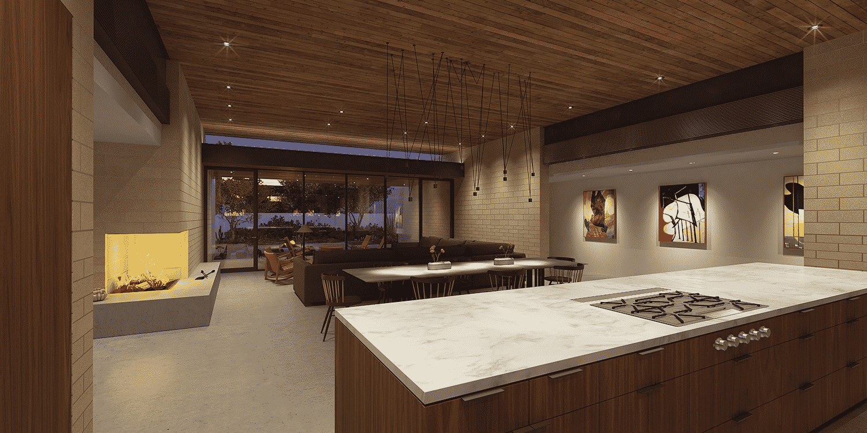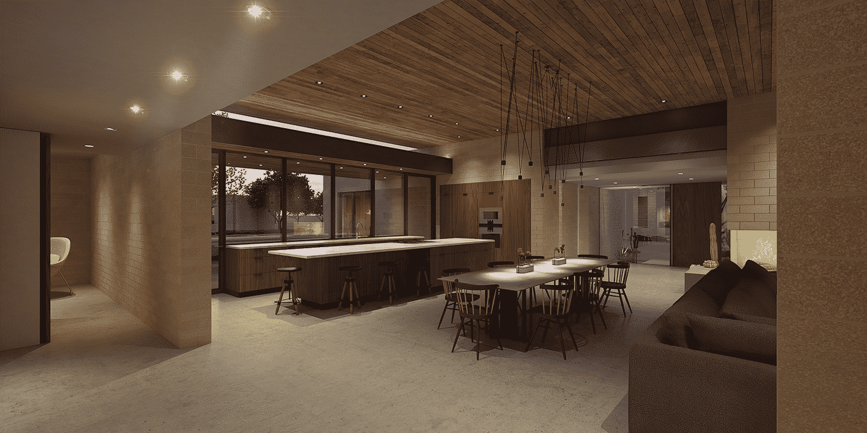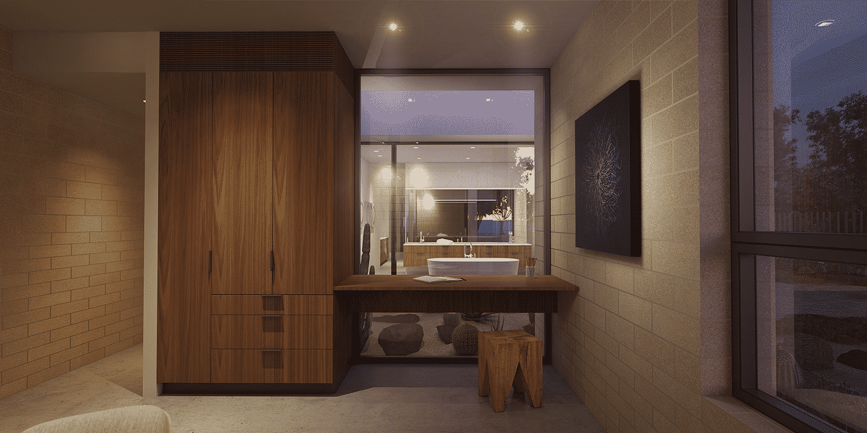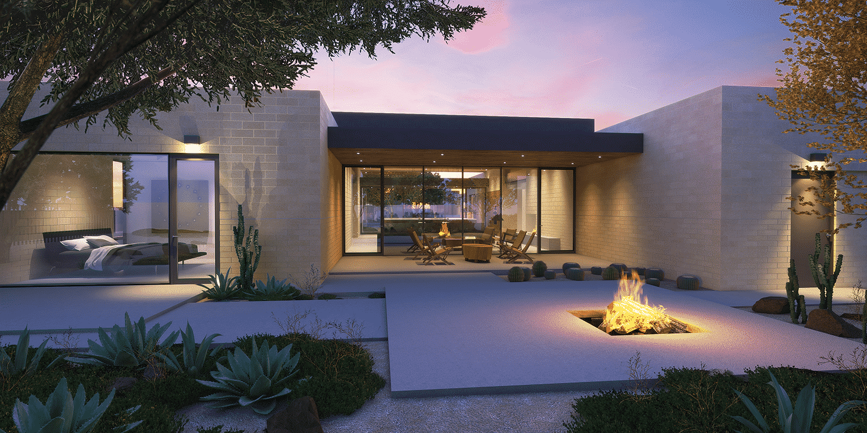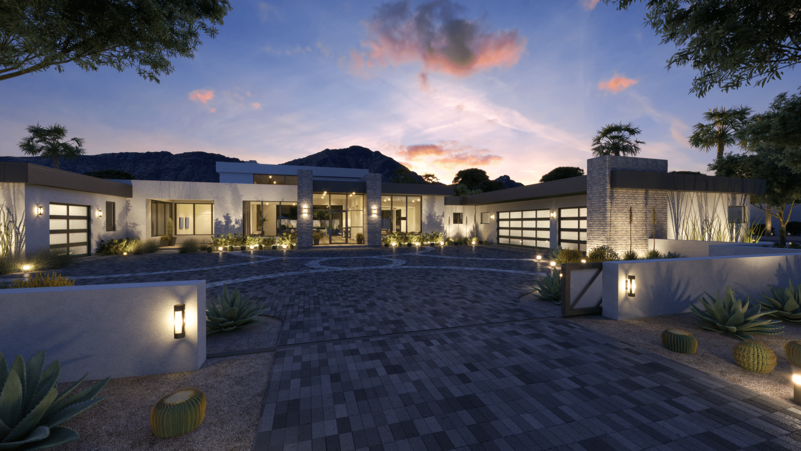
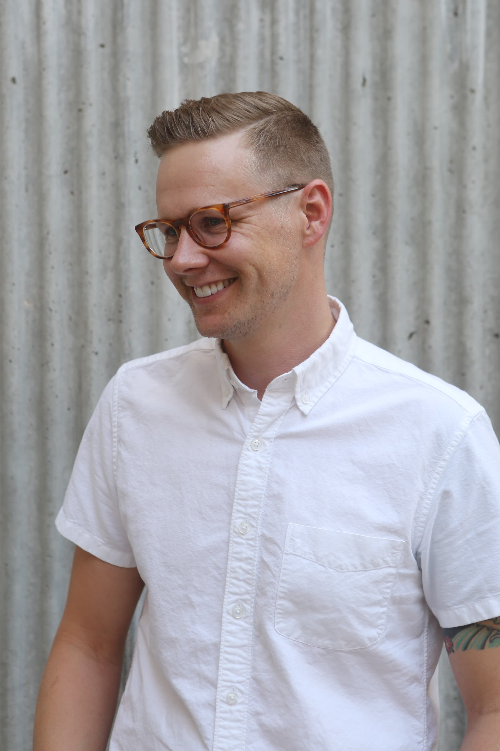
2
Posts
0
Mentioned
0
Followers
0
Following
0
Challenges
0
Awards
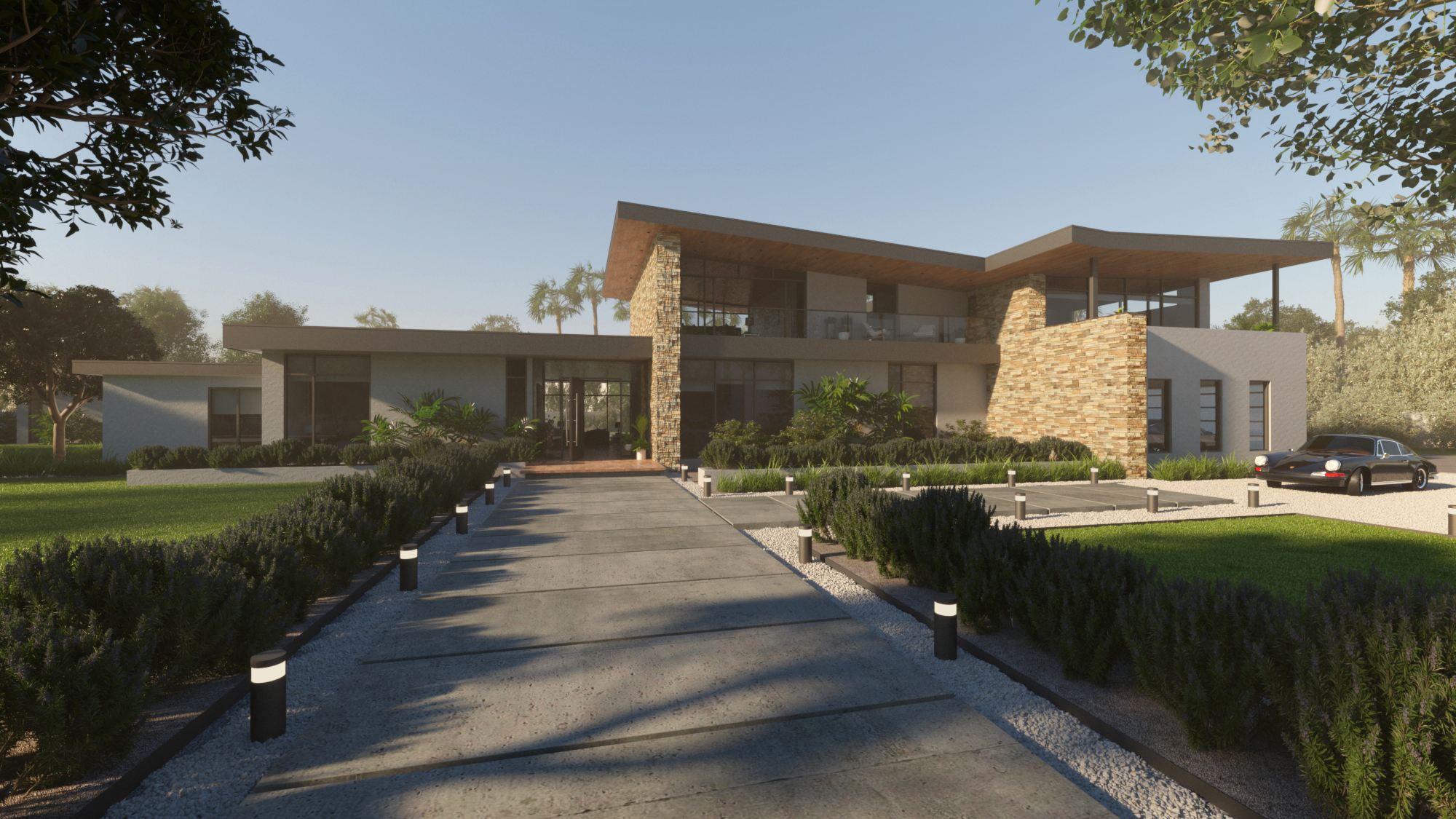
Jackrabbit
Jackrabbit was a quick design study for a potential new build in Scottsdale, AZ. We designed, modeled and rendered this project for our client to show the potential of the lot to prospective clients.
Read more →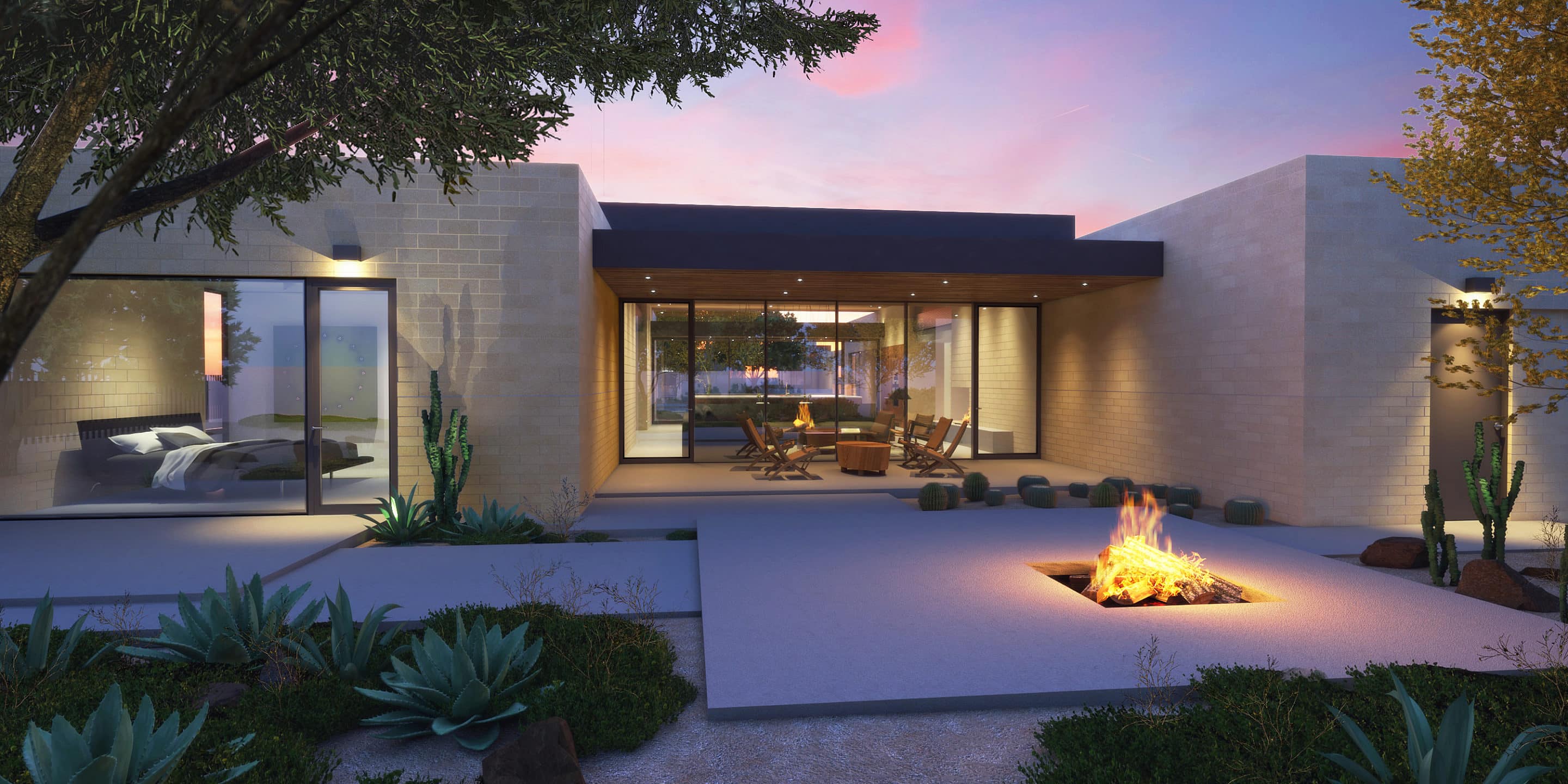
Palo Verde Lane
This was full project consisting of 3D renders, virtual tour and marketing website.
Read more →Jackrabbit
tpisel
March 30, 2018 / in laubwerk-plant-kits, Skatter, SketchUp, V-Ray / by tpiselThis project was interesting as the developer just had dirt and the desire to show a simple rendering on the lots billboard to get potential clients. They had no plan but they gave us the direction of “Lots of glass facing the views of Camelback mountain with a game room and master on the second floor.” I know, not a lot to go on. We developed the floor plan and elevations in SketchUp to make the modeling a bit faster and to avoid having to import CAD drawings.
Once the basic model was completed we then got to work populating the scene with trees and plants form Laubwerks and we used Skatter add the grass and gravel. Since we had a lot of freedom with the materials we decided to use as many vray standard materials as possible to save time and to see what they could do. The new material included in Vray 3.6 are great and required little of no modification to great results.
Studio: Try Design
Personal/Commissioned: Commissioned
Location:
I worked closely with the architect and investor to ensure we created images that showcase the simple elegance of the architecture.
Studio: Try Design
Personal/Commissioned: Commissioned
Location:
End of content
No more pages to load













