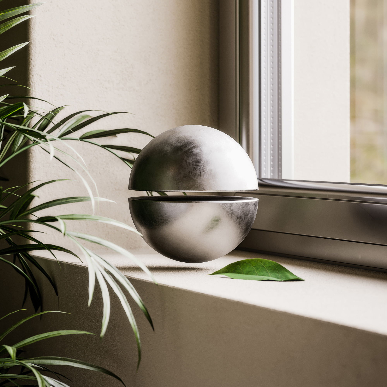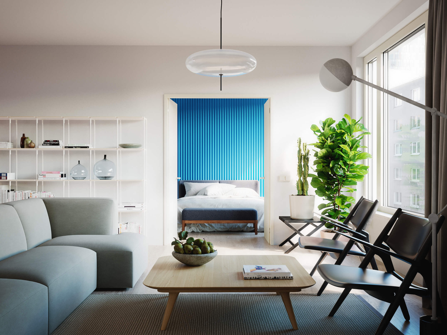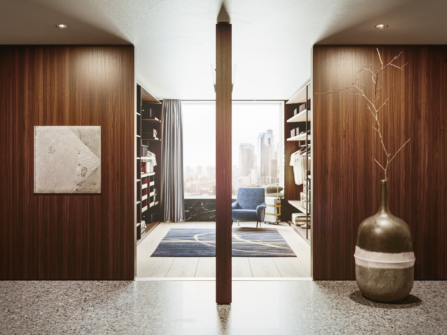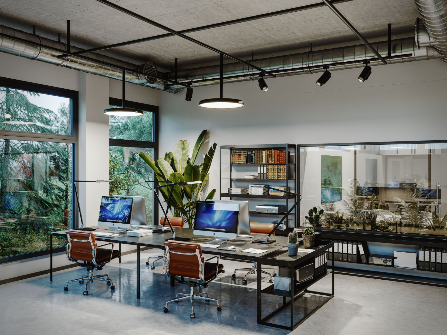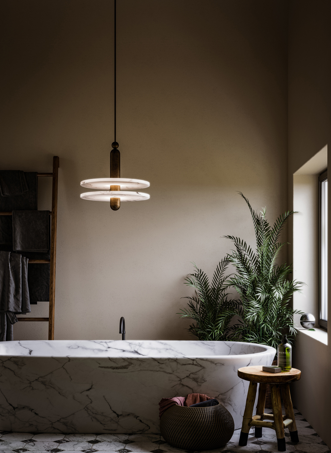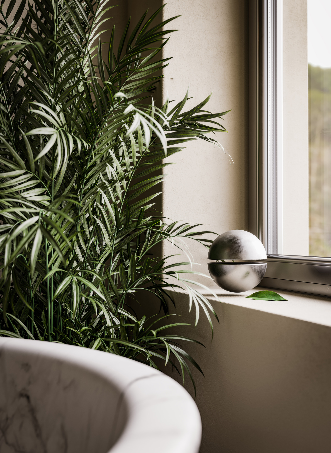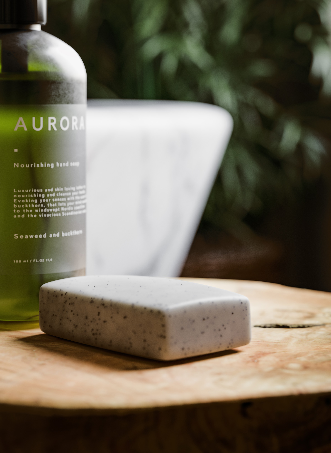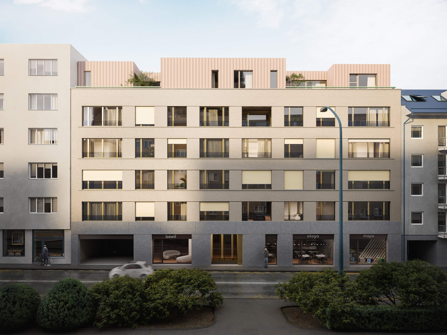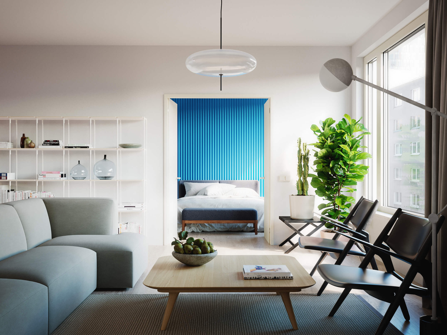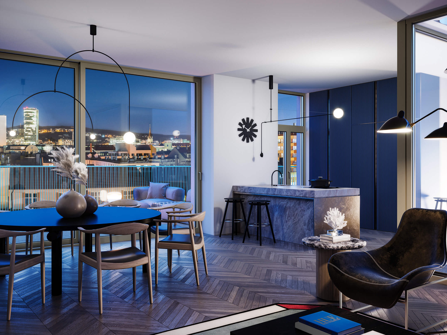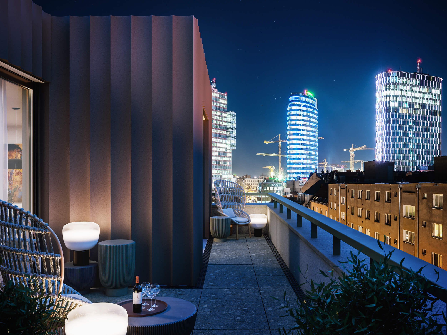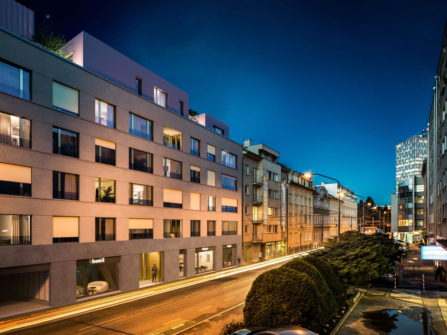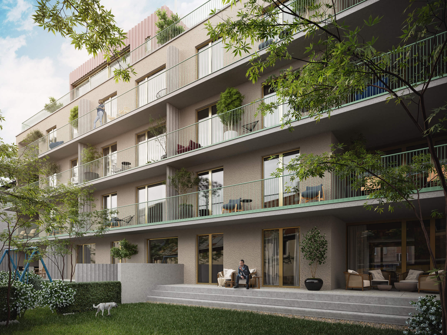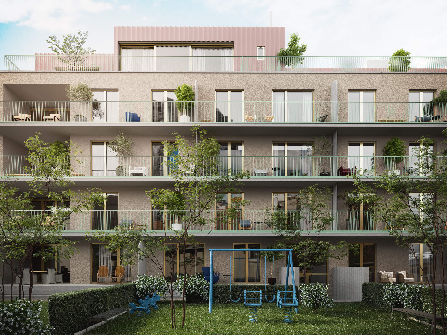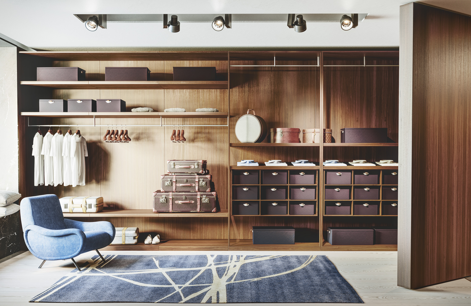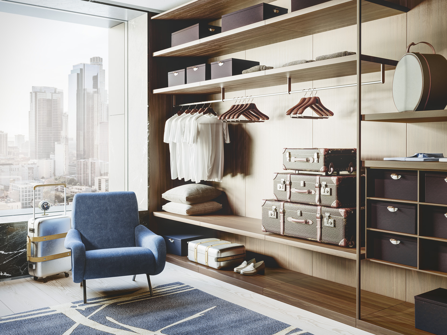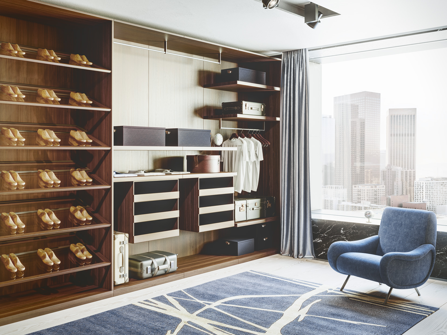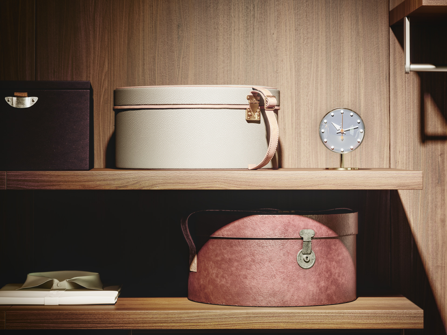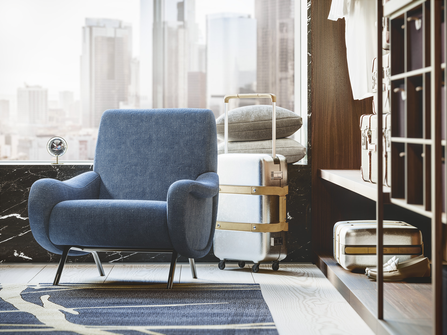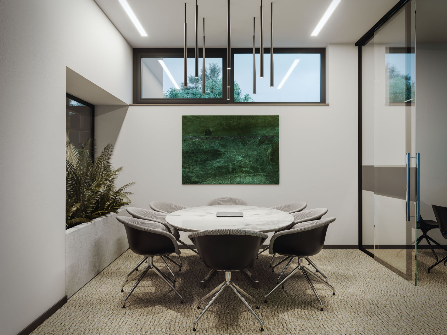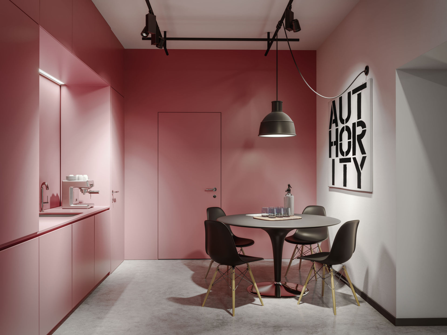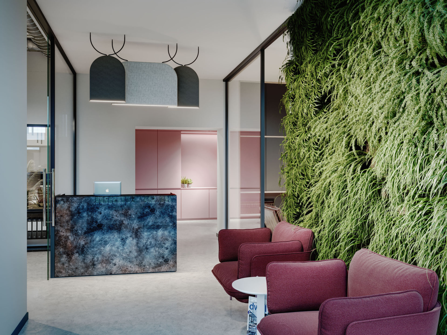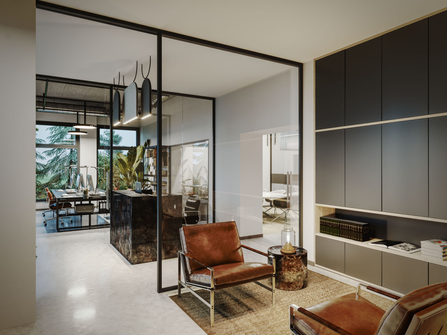
0
1649
Vinicky
Marble bathroom.
0
1653
Dunaj
Unique project in center of Bratislava
0
1484
Cabina Armadio
Walk in wardrobe concept
0
1583
Tajovskeho Offices
Industrial offices in Bratislava
This is my last personal project. It is a simple visualisation of the bathroom situated in the interior of small house in wine yards designed by MAPA architects. They are involved in designing this small structure and I borrowed their clean space to experiment a little. I wanted to try some new techniques in this scene which we do not use usually in the studio. Some custom furnishing was added, for example I used lamp designed by Apparatus. Corona Volume shader was applied on a soap and 3d scan was made for the stool. I need to mention there are some shaders using assets from Megascans which was new to me. I rendered this scene with Corona in 3dsMax.
Studio: willbe
Personal/Commissioned: Personal Project
Location: Vrable
This is our last project called Dunaj. We were commissioned to create visuals for interiors and exteriors. Architecture practice JRKVC kept the whole design very simple but with high quality materials. We approached exterior shots in the same way. They are lit with very soft sun light and soft sky. Interior shots on other hand were designed by us. We created three looks for each shot to target different types of potential clients.
Studio: willbe
Personal/Commissioned: Commissioned Project
Location: Bratislava
Cabina Armadio
TheDavid
February 22, 2019 / in 3dsmax, Corona Renderer / by TheDavidThis personal project was created with an aim to discover new techniques. I had no intention to push it as far as it was finished. Over the months, when I was slowly developing the scene, I tested new techniques more intensely and this project just become my favorite. I tried something new whenever there was some spare time, therefore I was able to implement Substance tools to my workflow. I already had some experience with 3D scanned assets, however, I have never used them in an architecture project before. As of now, I try to use advantage of 3D scanned data every time when it is possible. I believe that everybody should do personal project on his own once in a while to push the boundaries. Stepping out from your comfort zone is sometimes exhausting and requires a lot of energy but at the end, stop learning costs you more.
Studio: David Sandrik
Personal/Commissioned: Personal
Location:
Tajovskeho Offices
TheDavid
February 22, 2019 / in 3dsmax, Corona Renderer, RailClone / by TheDavidI was commissioned to develop an interior design and create cgi visuals for FHA architecture practice. In time of design process spaces are not in use and are waiting for further application. Vision of client is to present this project to a potential buyer as a small office or co-working space. Building, in which this spaces are located in, is situated in central area of Bratislava and was built in second half of 20. century. Client decided to show original bearing construction which is made from concrete and move the whole feeling towards an industrial look. FHA divided the area into entrance, main office space, conference room, kitchen and additional two smaller offices. The whole color palette of project is defined by natural colors of original concrete surfaces mixed with greens of foliage accented by furniture in red and brown colors.
Studio: David Sandrik
Personal/Commissioned: Commissioned
Location:
End of content
No more pages to load












