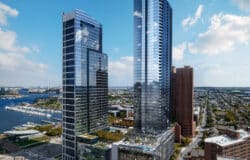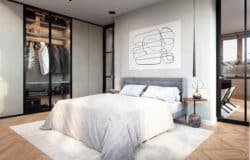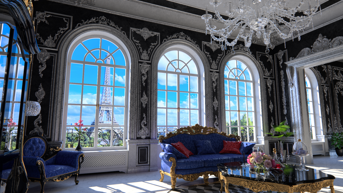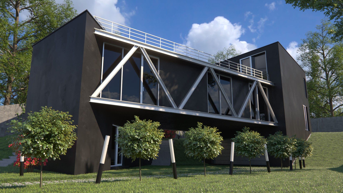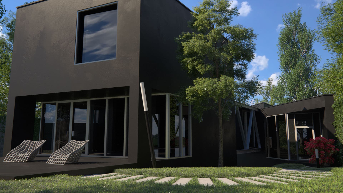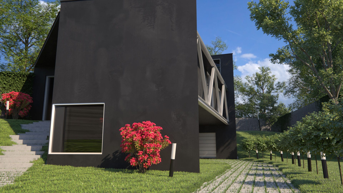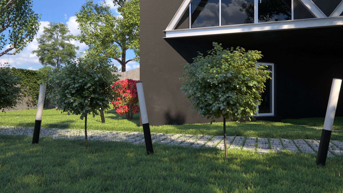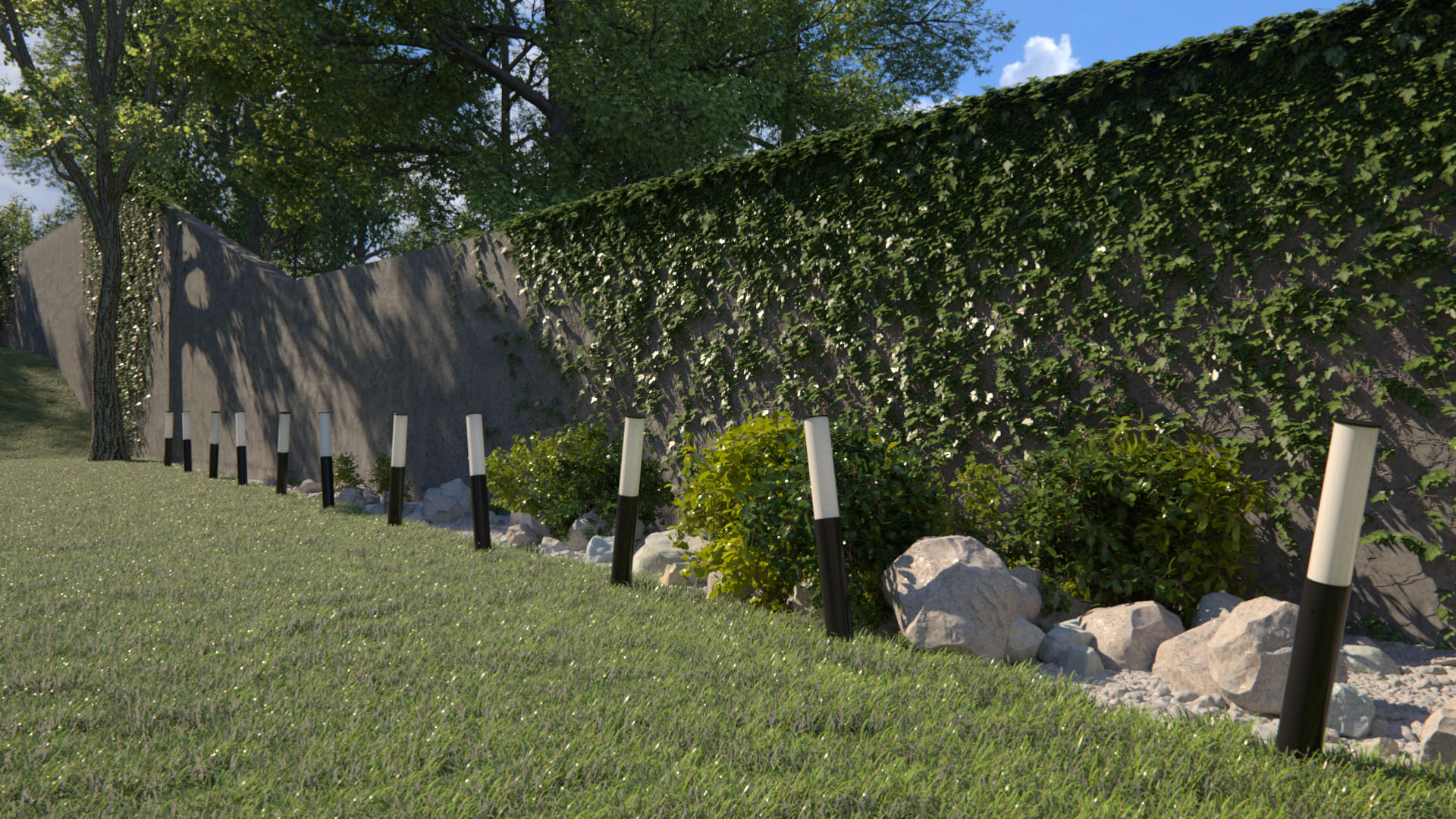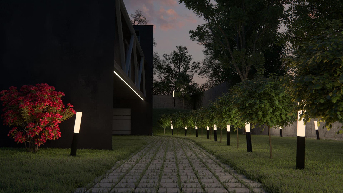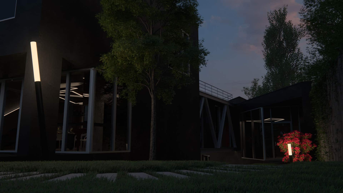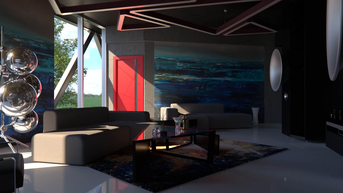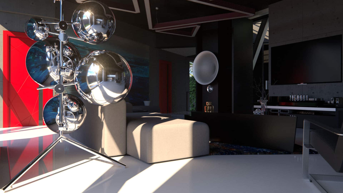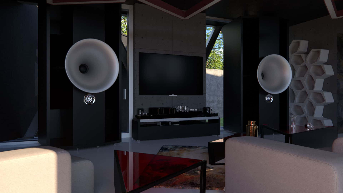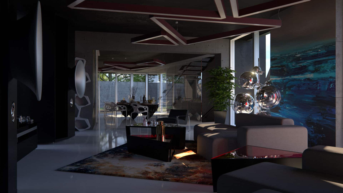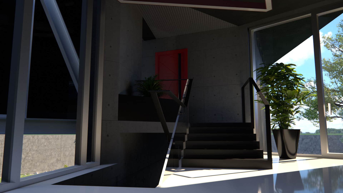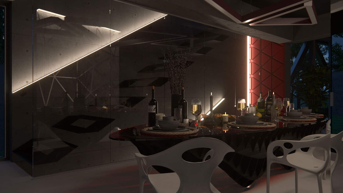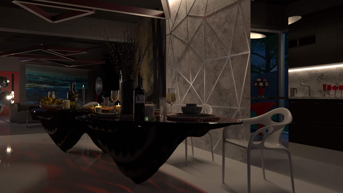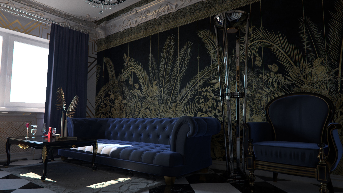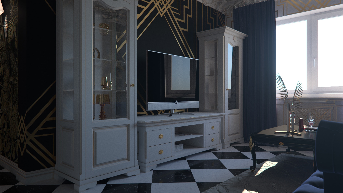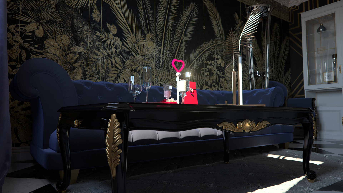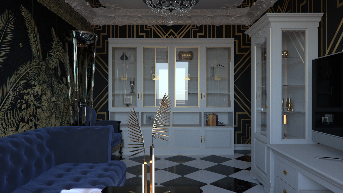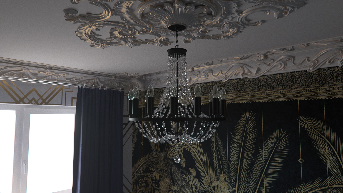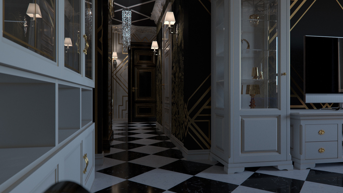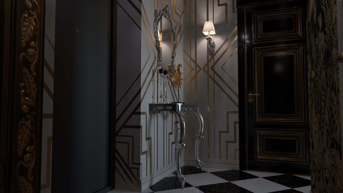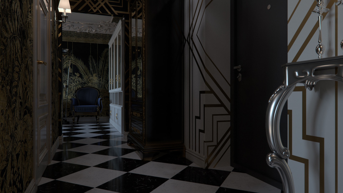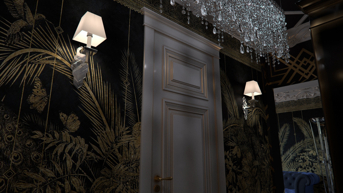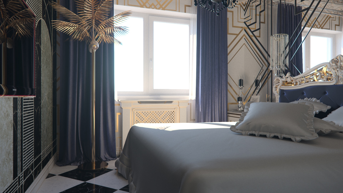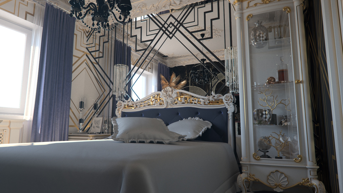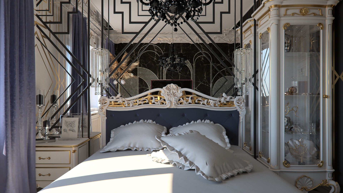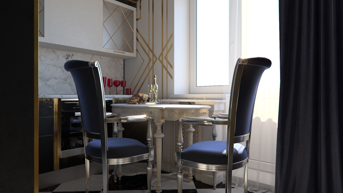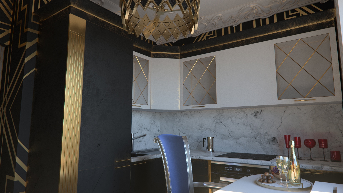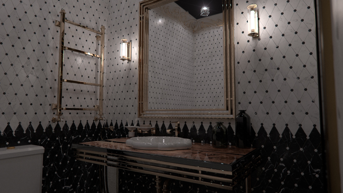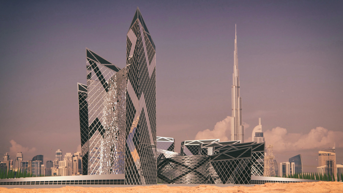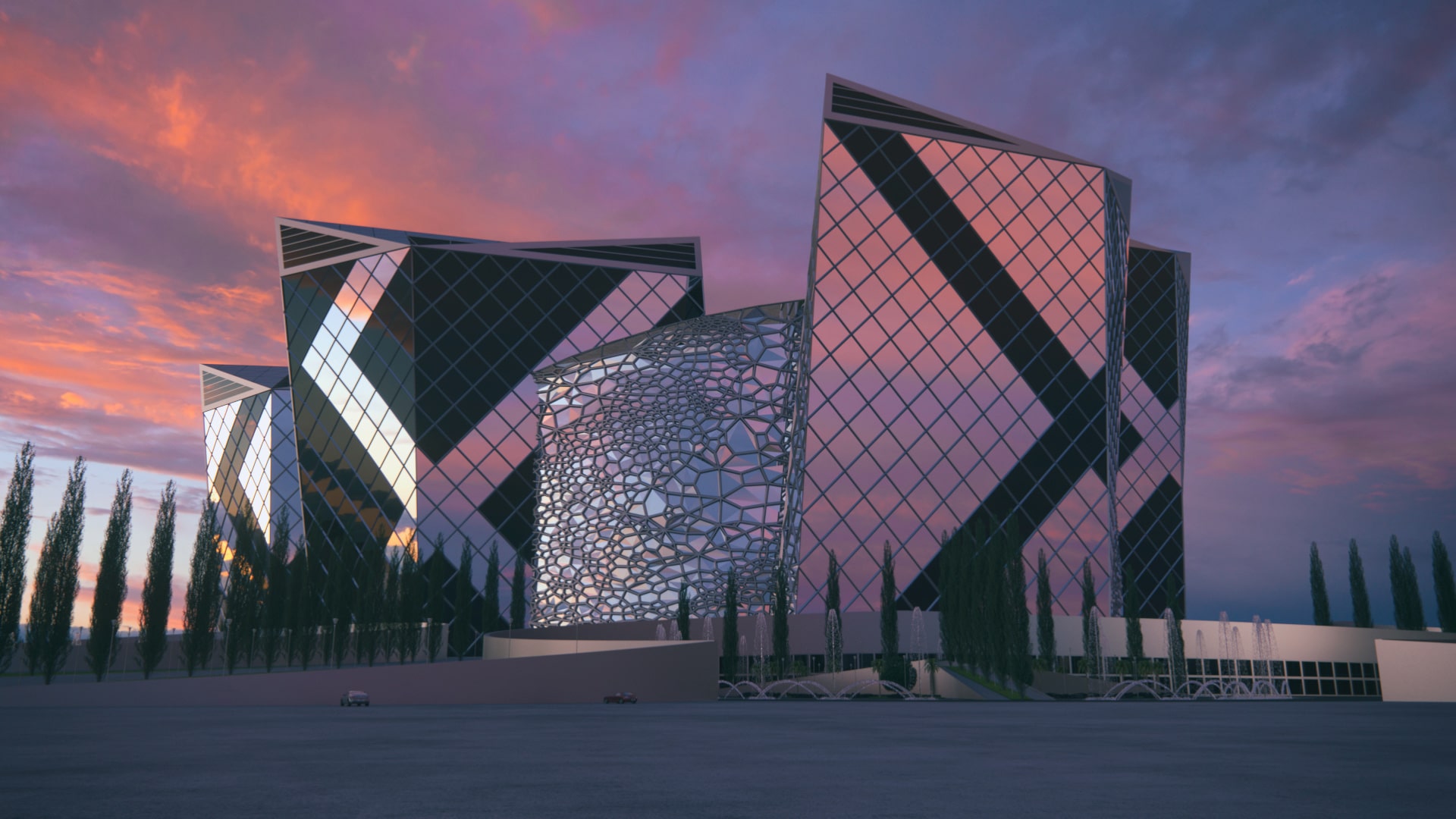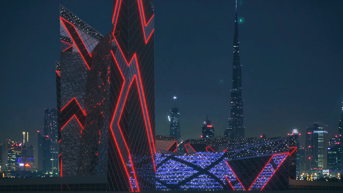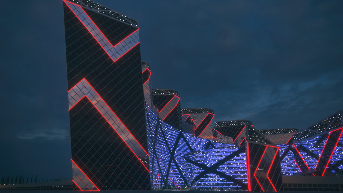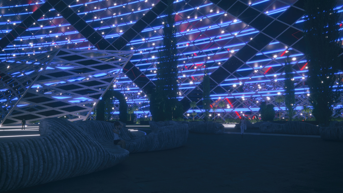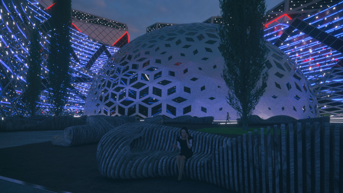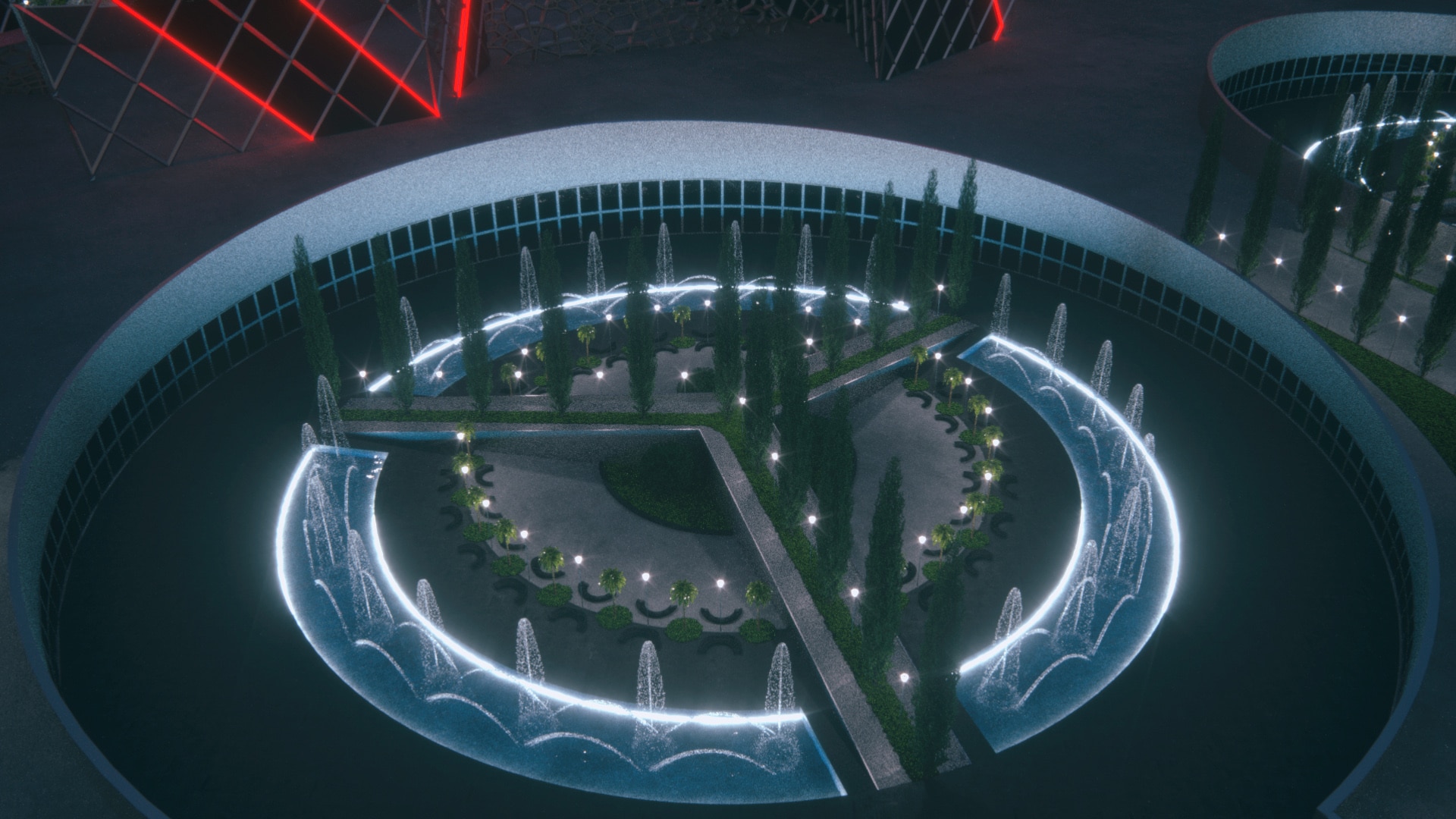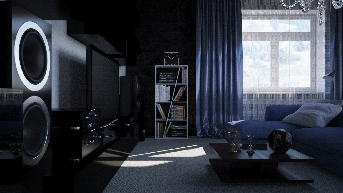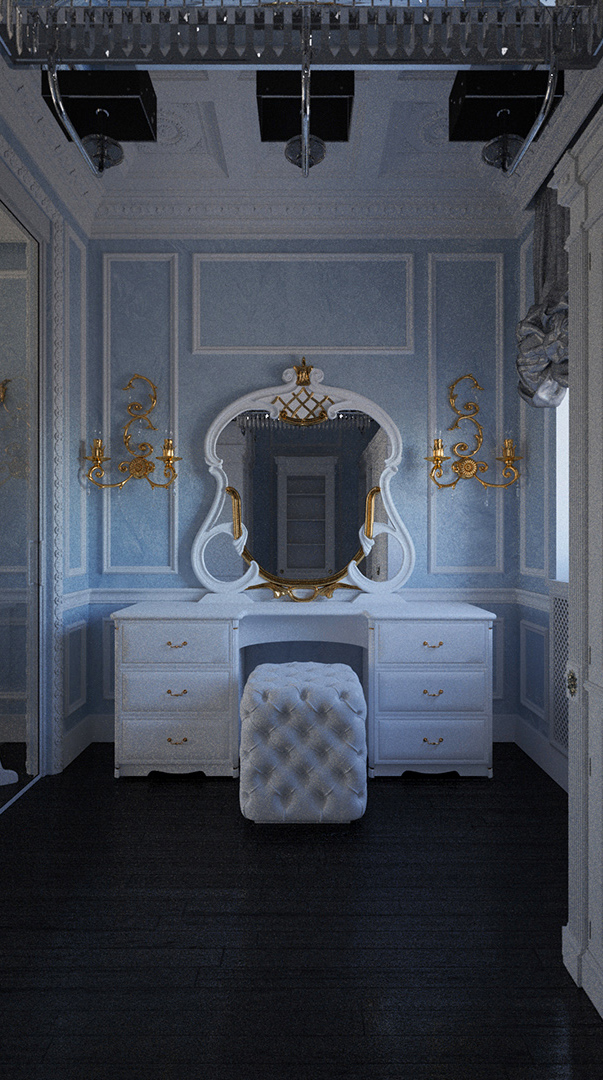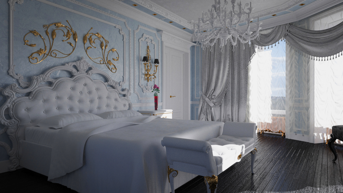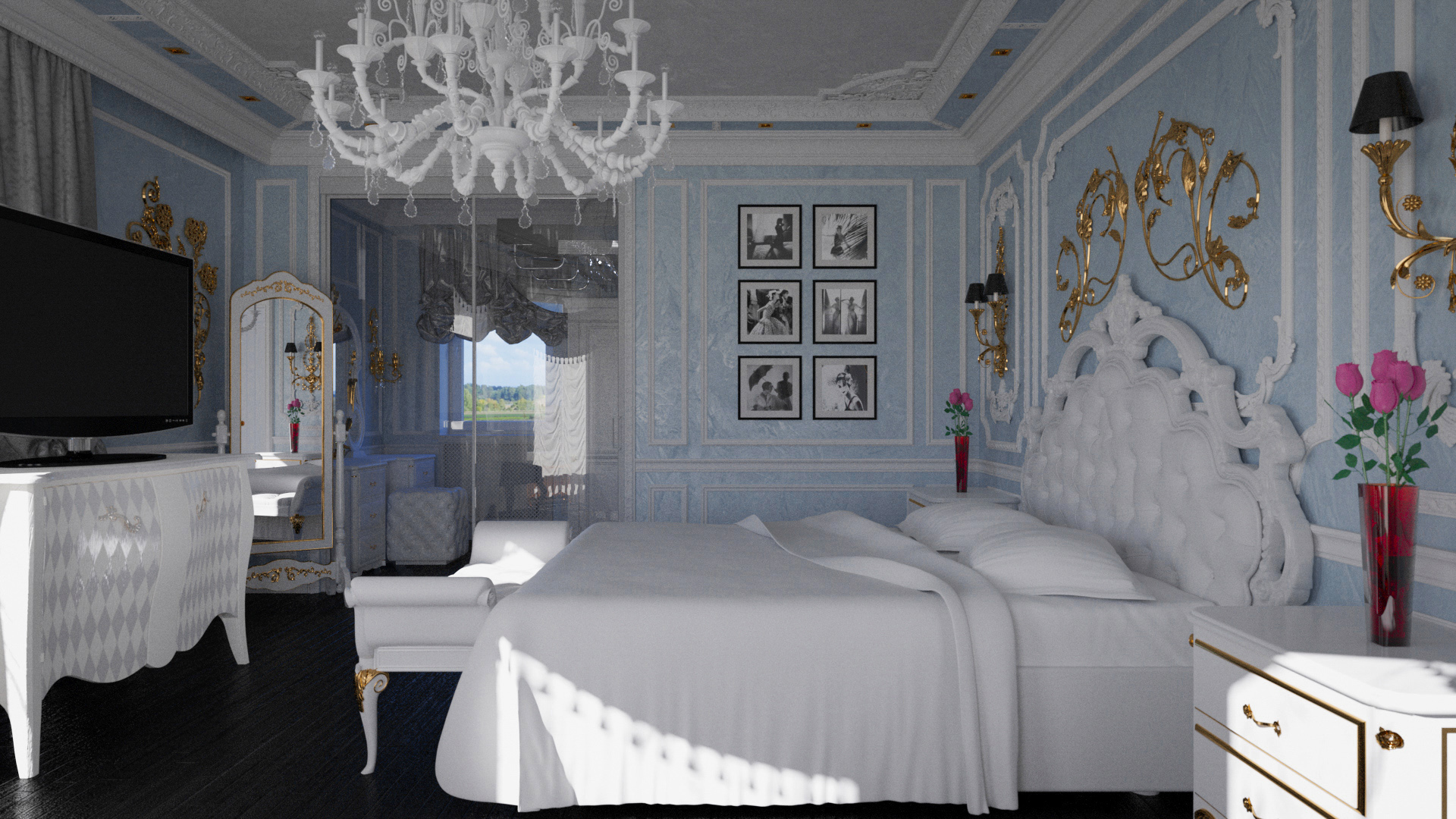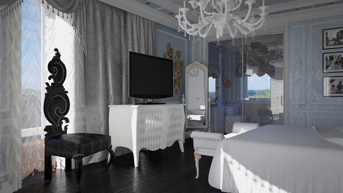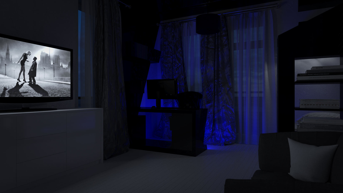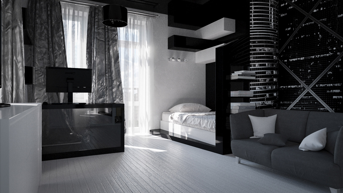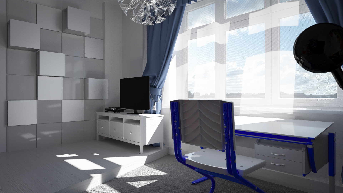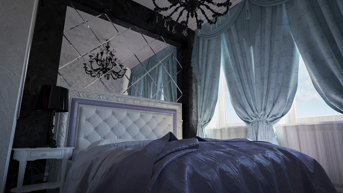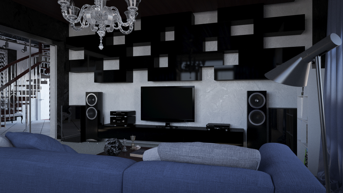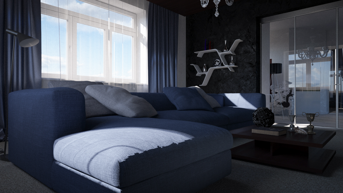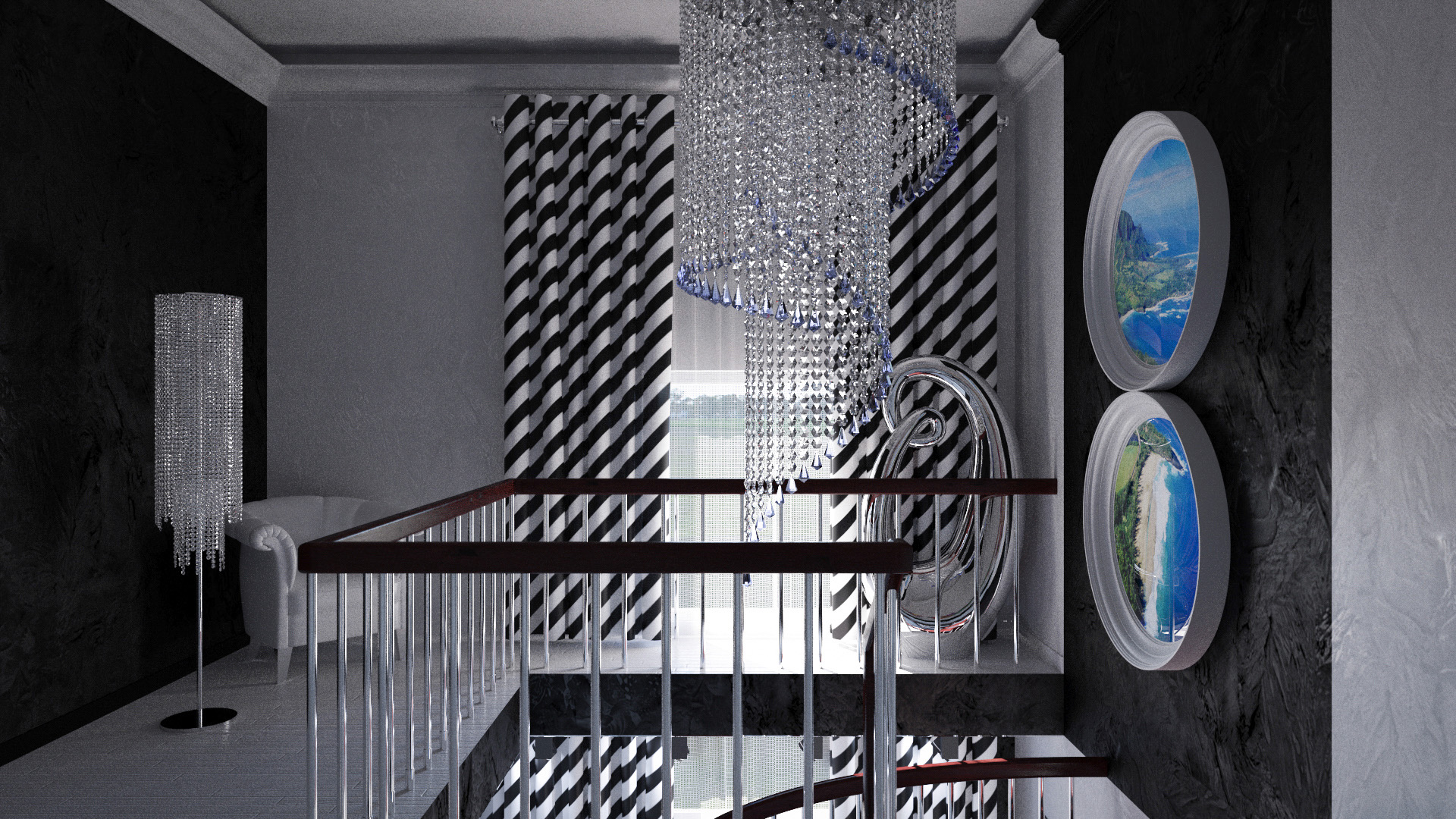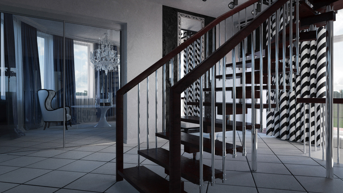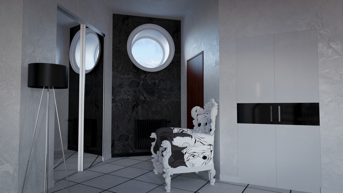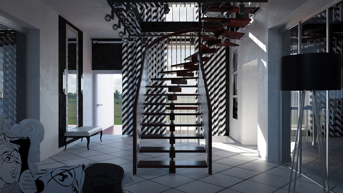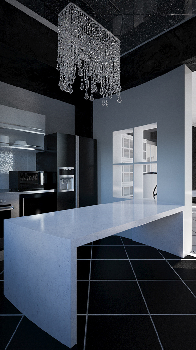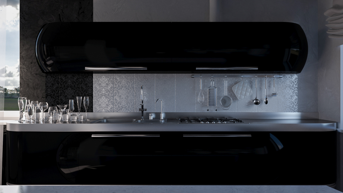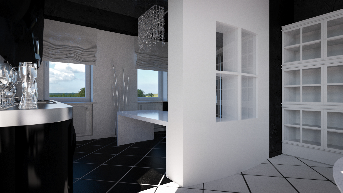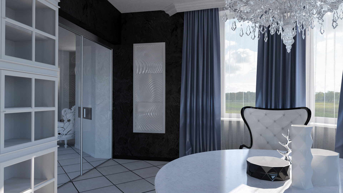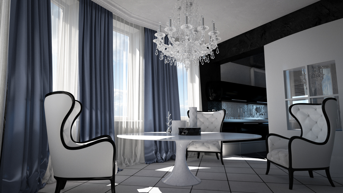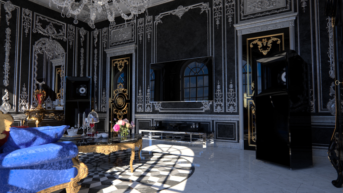

Crystal Towers - City skyscraper of the future
Multifunctional complex for construction in Dubai.
Read more →
Modern Interior
Visualization of the interior design of a cottage with a total area of 300 sqm.
Read more → 0
891
Shadow House
The project of a private house.
0
1003
IMPERIUM
Design of apartments
0
1259
Crystal Towers - City skyscraper of the future
Multifunctional complex for construction in Dubai.
0
1207
Neobarocco
Design of a private residence.
0
1408
Modern Interior
Visualization of the interior design of a cottage with a total area of 300 sqm.
Shadow House
[email protected]
January 13, 2020 / in 3dsmax, Corona Renderer, Photoshop / by [email protected]The project of a private house with an area of 420 square meters.
Studio: SVPREMVS
Personal/Commissioned: Personal Project
Location: Irkutsk
IMPERIUM
[email protected]
January 13, 2020 / in 3dsmax, Corona Renderer / by [email protected]Design of apartments in the interpretation of Art Deco style.
Studio: SVPREMVS
Personal/Commissioned: Commissioned Project
Location: Irkutsk
Crystal Towers - City skyscraper of the future
[email protected]
January 13, 2020 / in 3dsmax, Corona Renderer / by [email protected]Multifunctional complex for construction in Dubai. The main elements are 11 towers of different heights of 400-260 meters, connected by a spiral glass gallery. The hemisphere in the central part can be organized as a center for a variety of cultural and recreational activities.
Studio: SVPREMVS
Personal/Commissioned: Personal Project
Location: Dubai
Neobarocco
[email protected]
January 13, 2020 / in 3dsmax, Corona Renderer / by [email protected]Design of a private residence.
Studio: SVPREMVS
Personal/Commissioned: Personal
Location:
Modern Interior
[email protected]
January 13, 2020 / in 3dsmax, Corona Renderer, Photoshop / by [email protected]Monochrome and eclecticism were the main stylistic features of this project.
When the design was paid great attention to the functional characteristics of each room, taking into account that each zone has turned in its unique. The kitchen-living room with minimal decor, spacious lobby, children in a minimalist style and a classic bedroom emphasize the individuality of each family member.
Opposing styles blend harmoniously thanks to black-and-white color scheme, which is the main in interior.
Studio: SVPREMVS
Personal/Commissioned: Commissioned Project
Location: Irkutsk
End of content
No more pages to load





