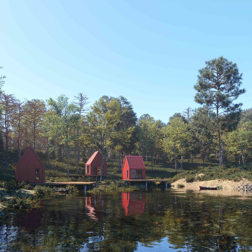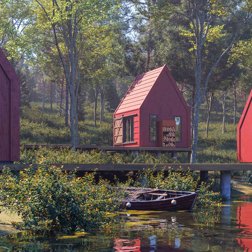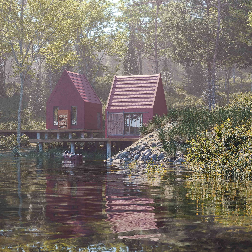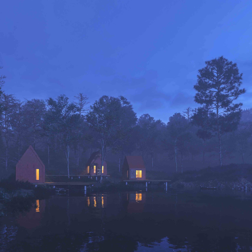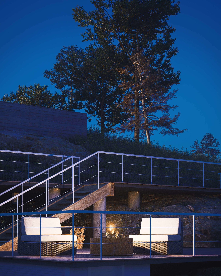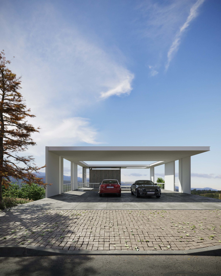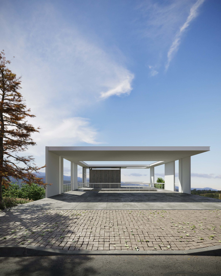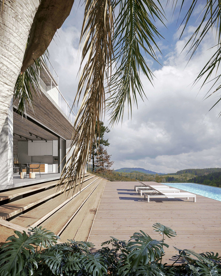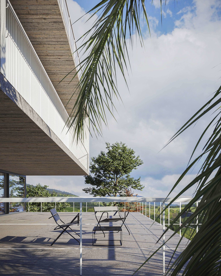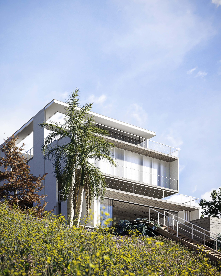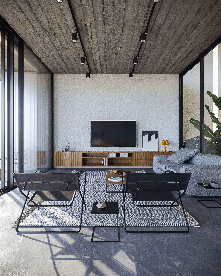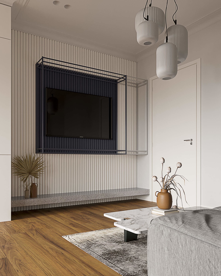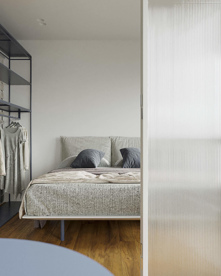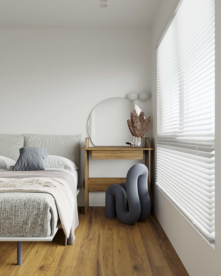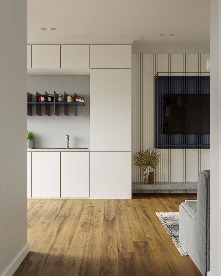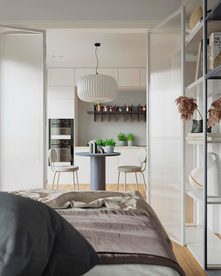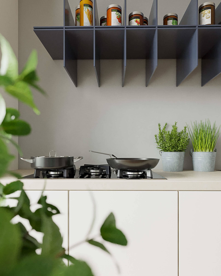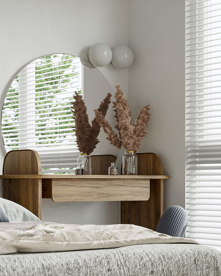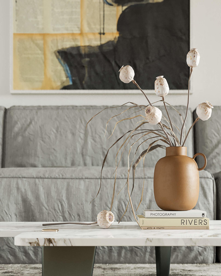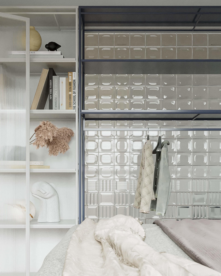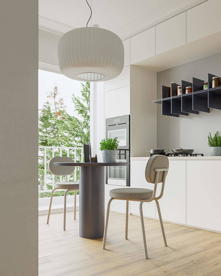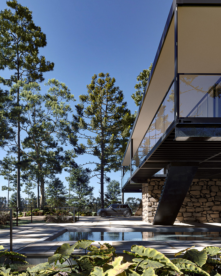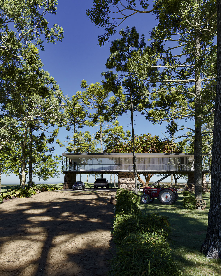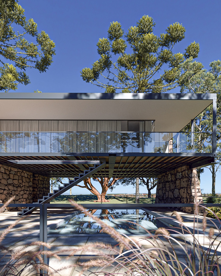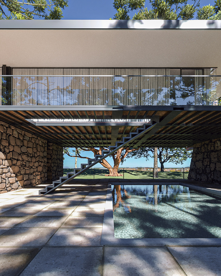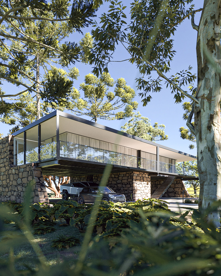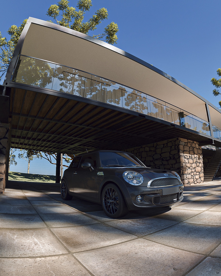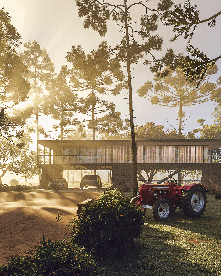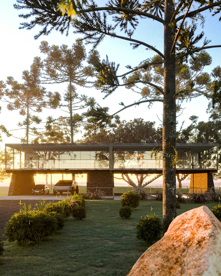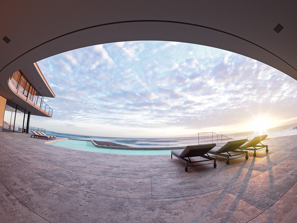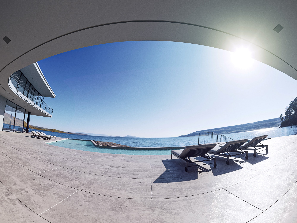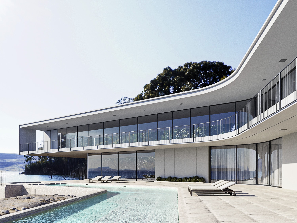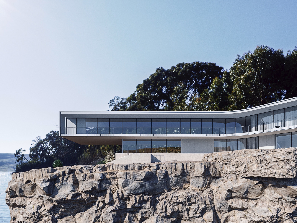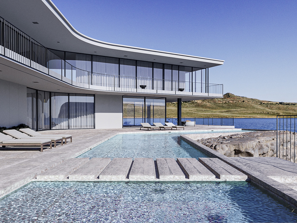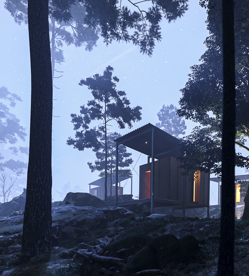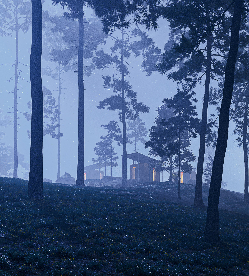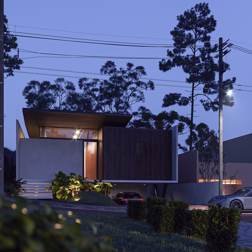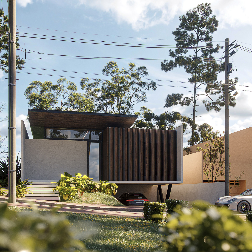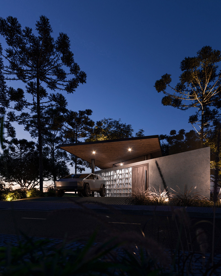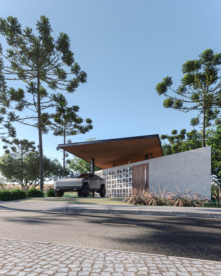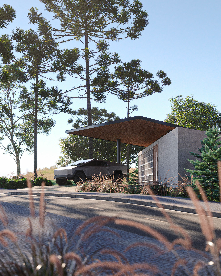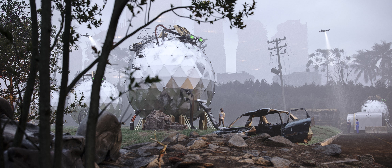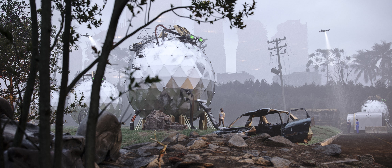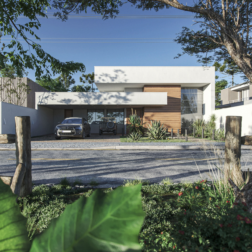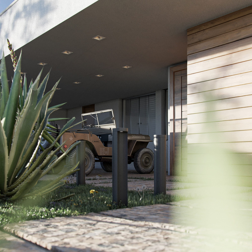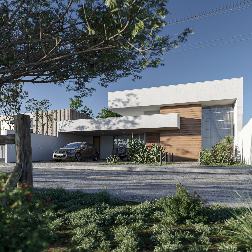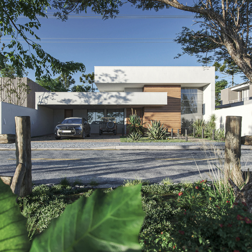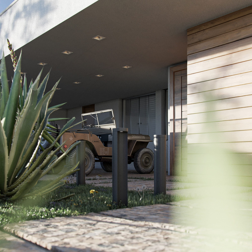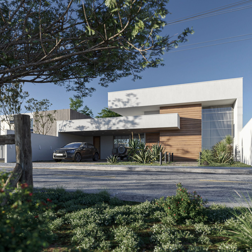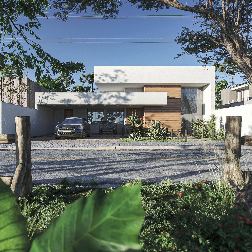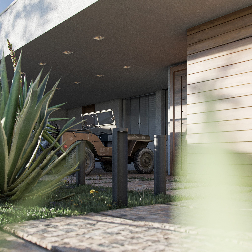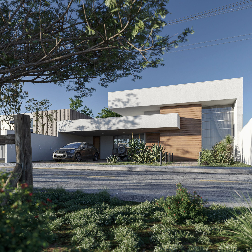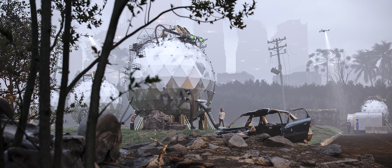
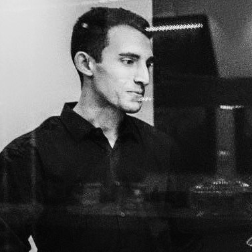
Diego Stawski
11
Posts
0
Mentioned
0
Followers
0
Following
0
Challenges
0
Awards
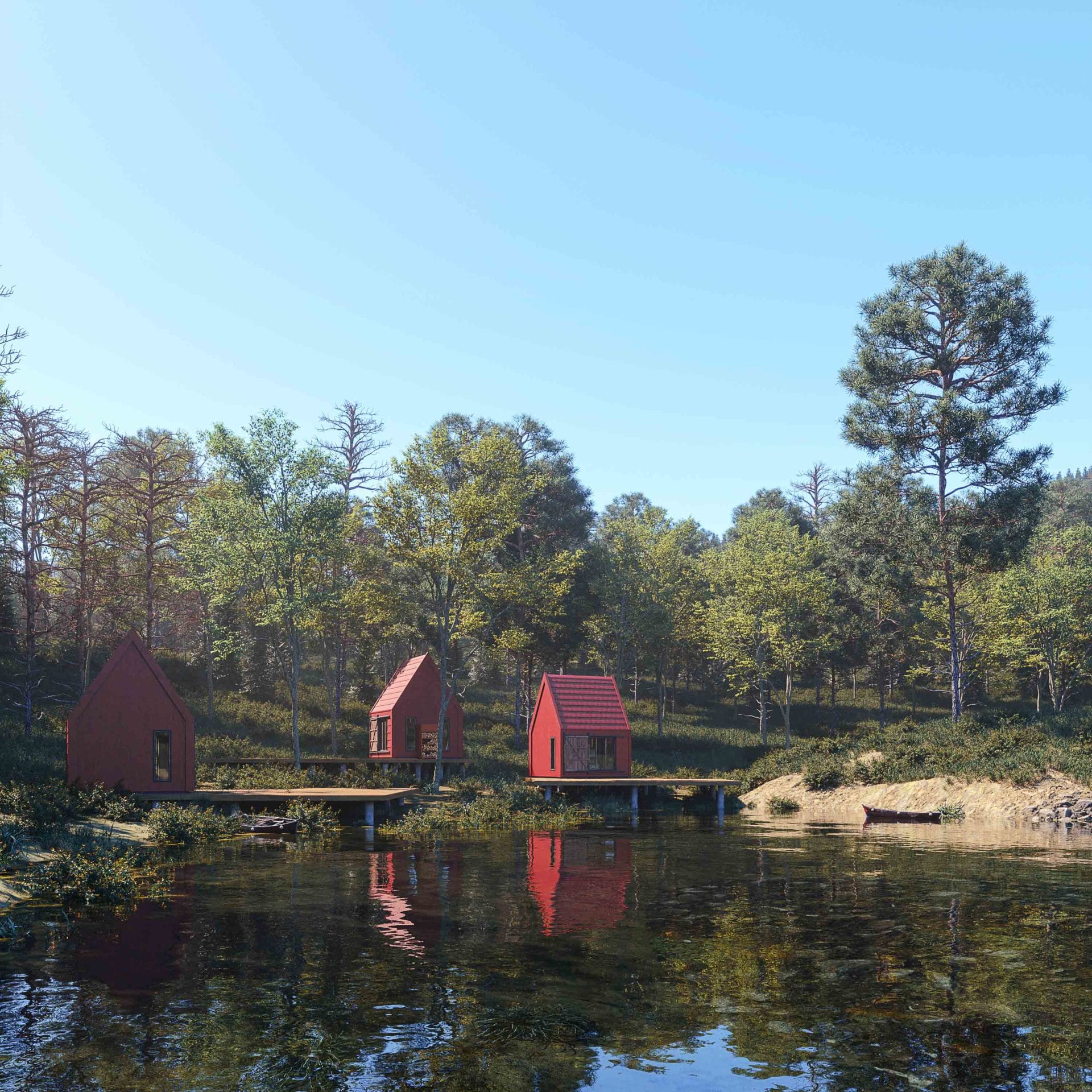
Lake Village
Idealized to be a refuge for the owners' weekends, this house imposes its presence due to its simple and rural aspect.
Read more →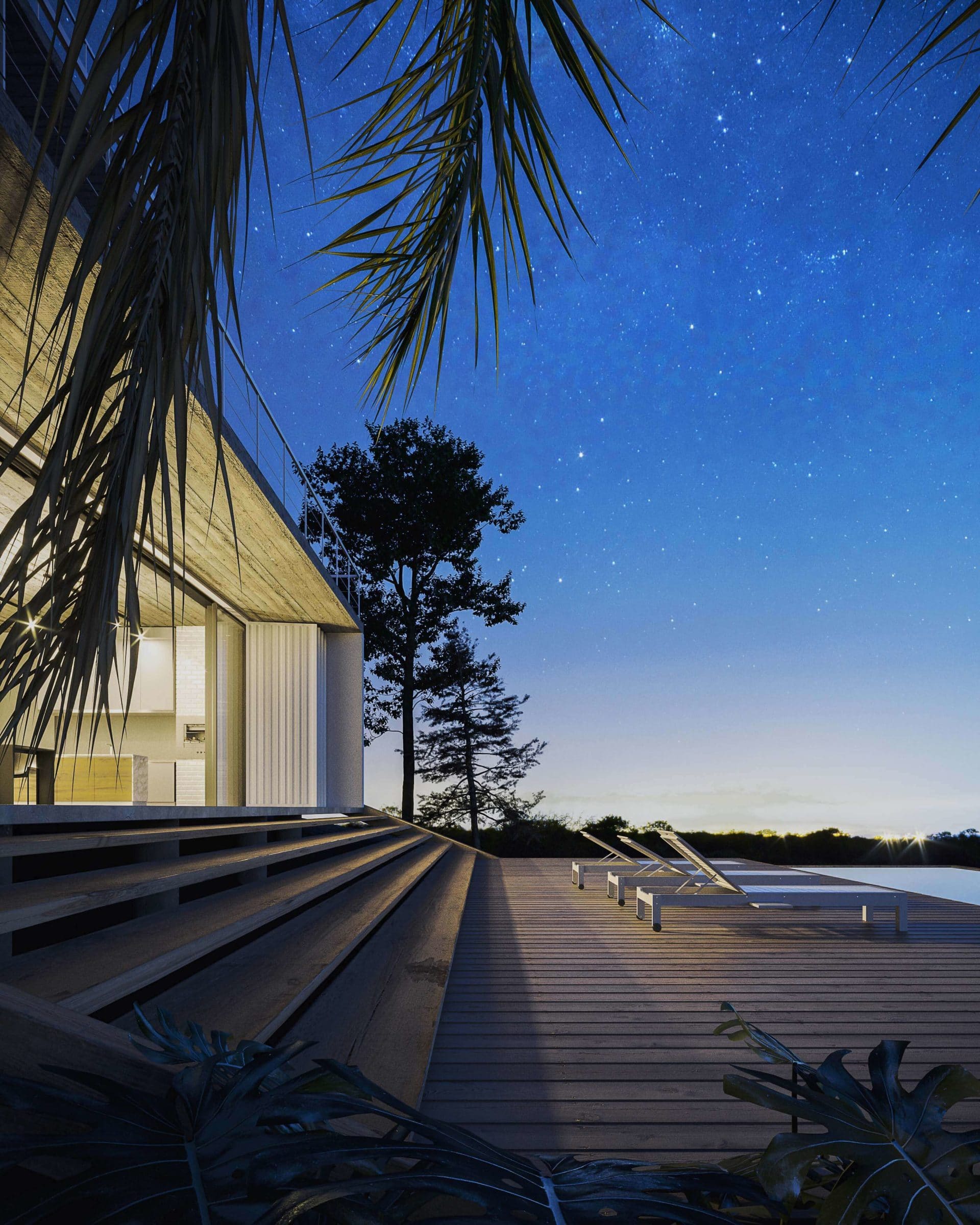
Lookout house
Inserida em um lote de 20 metros de declive, a casa emerge do terreno, conformando 3 volumes que se adaptam a topografia do lugar e emolduram a vista da paisagem. Inserted in a plot of 20 meters of slope, the house emerges from the land, forming 3 volumes that adapt to the topography of the place and frame the view of the landscape.
Read more →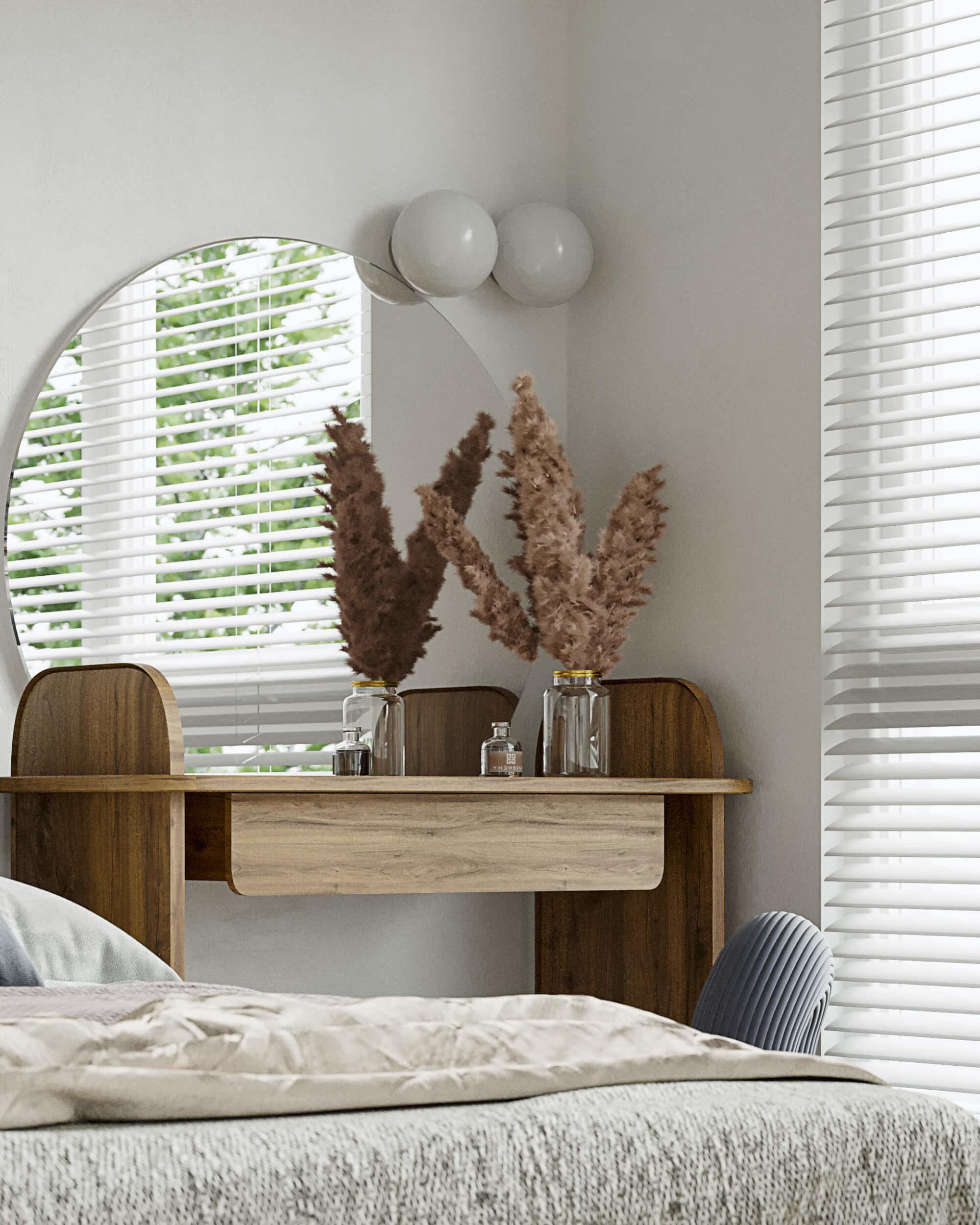
APARTMENT VEENER
Elementos claros e limpos, o que determina a predominância do branco e cinza de forma delicada no ambiente social, mas que é interrompido por pontos de imprevisibilidade e aconchego. O piso de madeira se torna ´caixa´ no home, sem revestimento de paredes e forro, cria um espaço aconchegante e íntimo, que contrasta e valoriza a base neutra e clara.
Read more →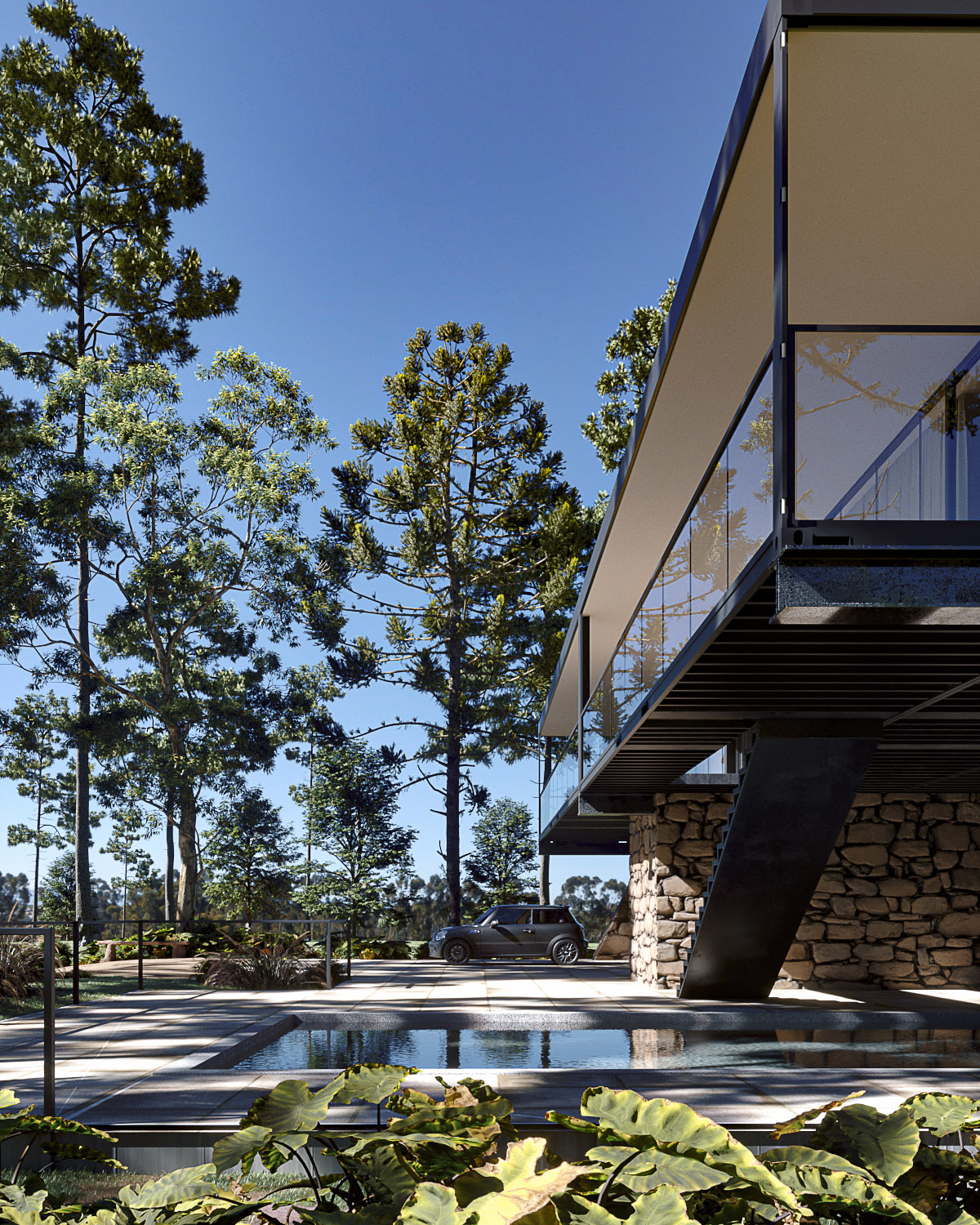
ARAUCARIA HOUSE
Um platô natural no alto do morro acolhe esta casa construída com os materiais tradicionais da região. O desenho revela elaboração no telhado oculto pouco inclinado, horizontalidade de modulação tanto das fachadas como dos ambientes internos. A natural plateau at the top of the hill accepts this house built with the traditional materials of the region. The design reveals the creation of a hidden roof with little inclination, the horizontality
Read more →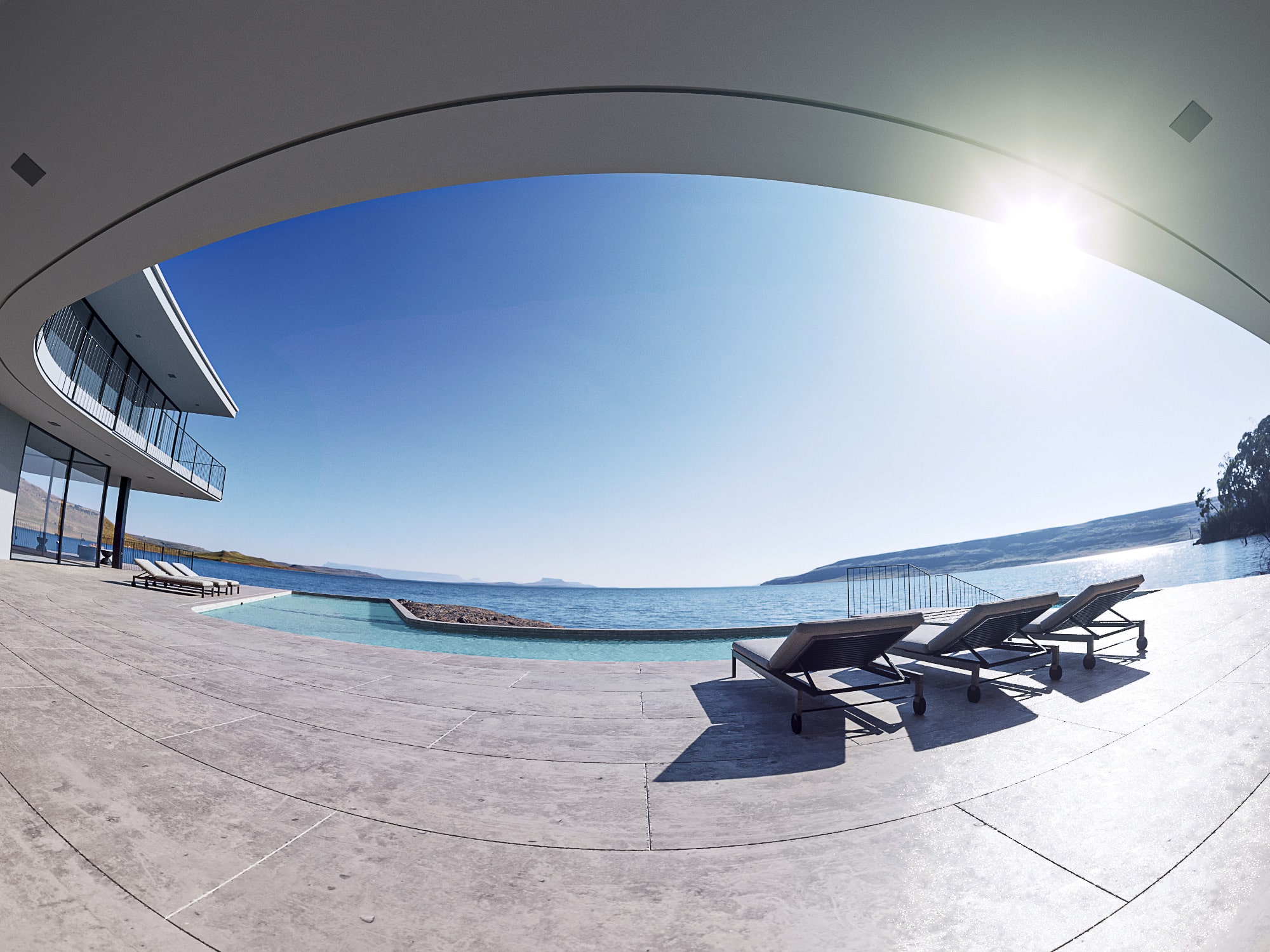
BEACH VILLA
The house is located on a privileged land by the sea, characterized by a strong slope, on a rock, protagonist in the design of the project.
Read more →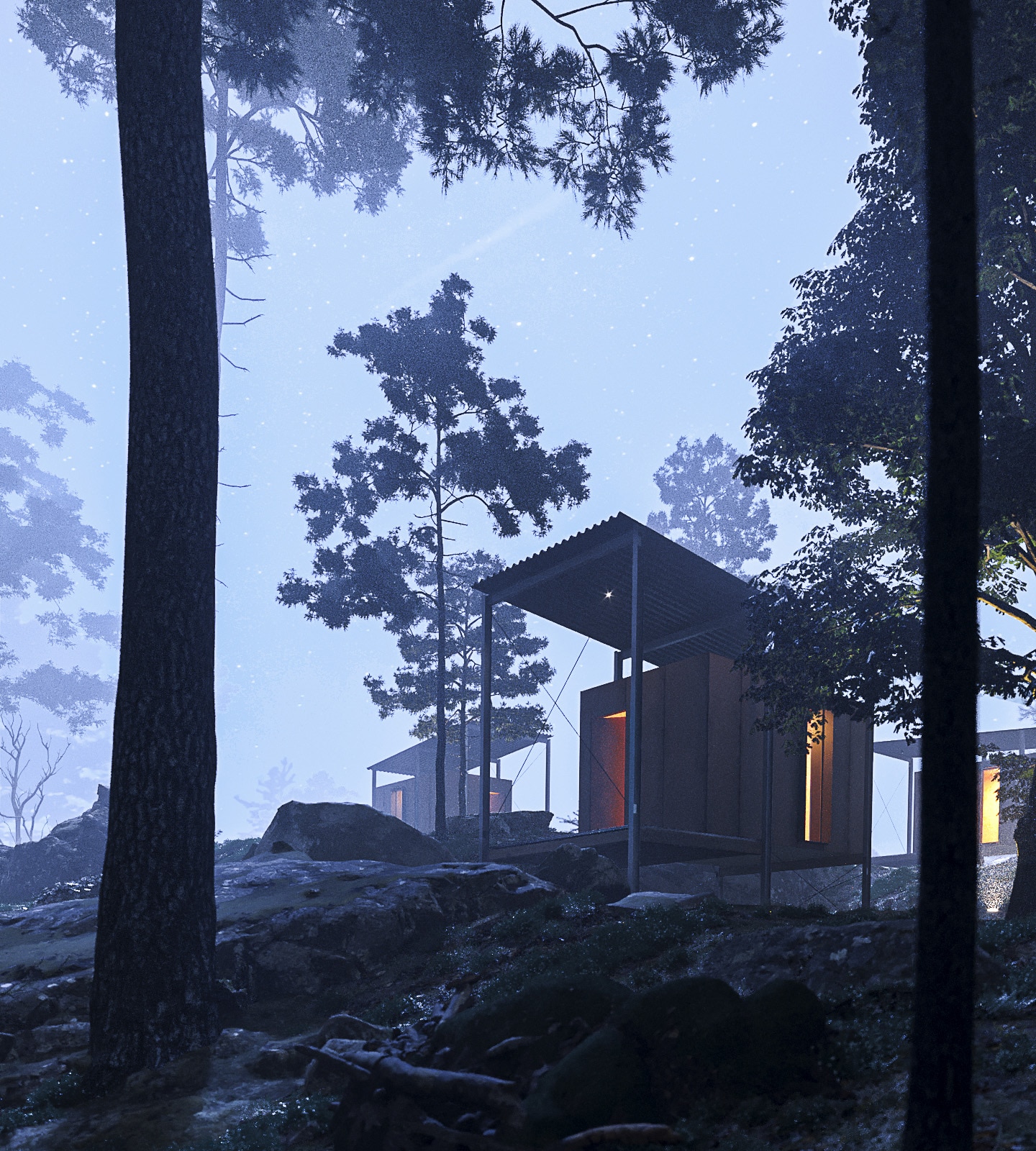
Refuge in the countryside
With a simple format, this field refuge replaced an old shelter that existed in the same location and was the starting point for the new project.
Read more →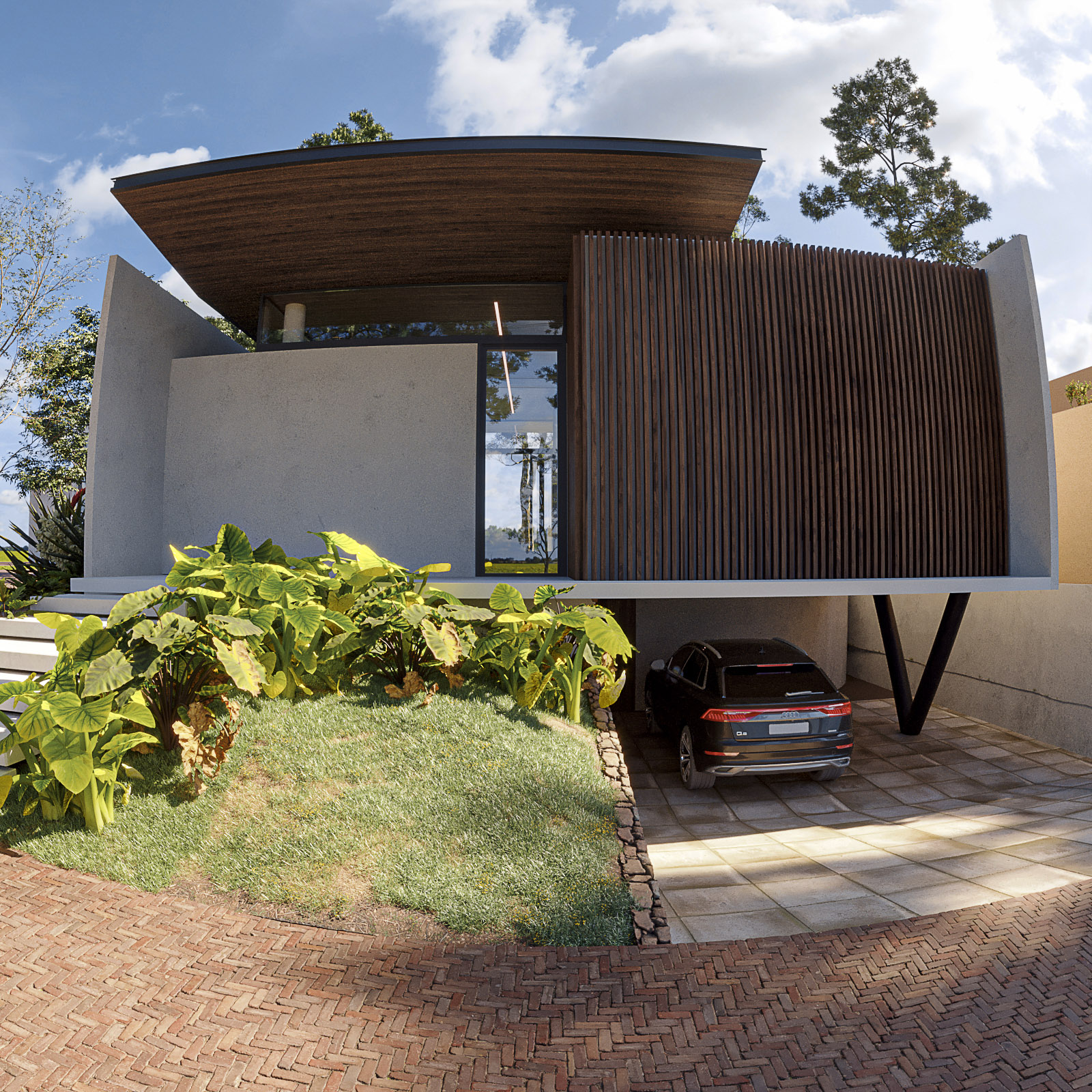
Boulevard House 2
Incredible is little to define Boulevard House, a residence designed by Ferri Arquiteturta. The location is living proof that architecture is open to infinite possibilities and that simple squares and rectangles are not the only options when thinking about a construction. Ferri went after the materialization of a totally unique house.
Read more →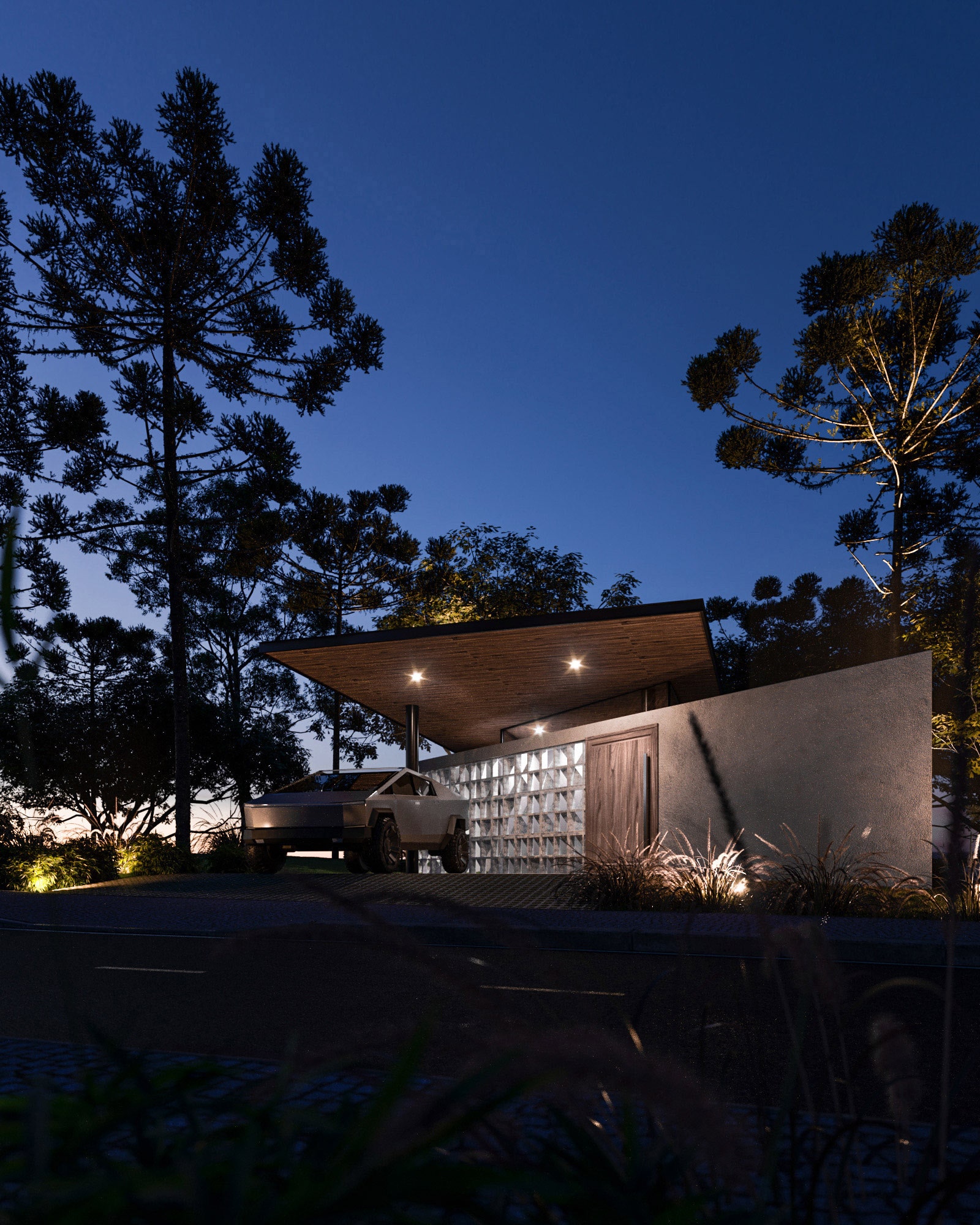
Boulevard House
Incredible is little to define Boulevard House, a residence designed by Ferri Arquiteturta. The location is living proof that architecture is open to infinite possibilities and that simple squares and rectangles are not the only options when thinking about a construction. Ferri went after the materialization of a totally unique house.
Read more →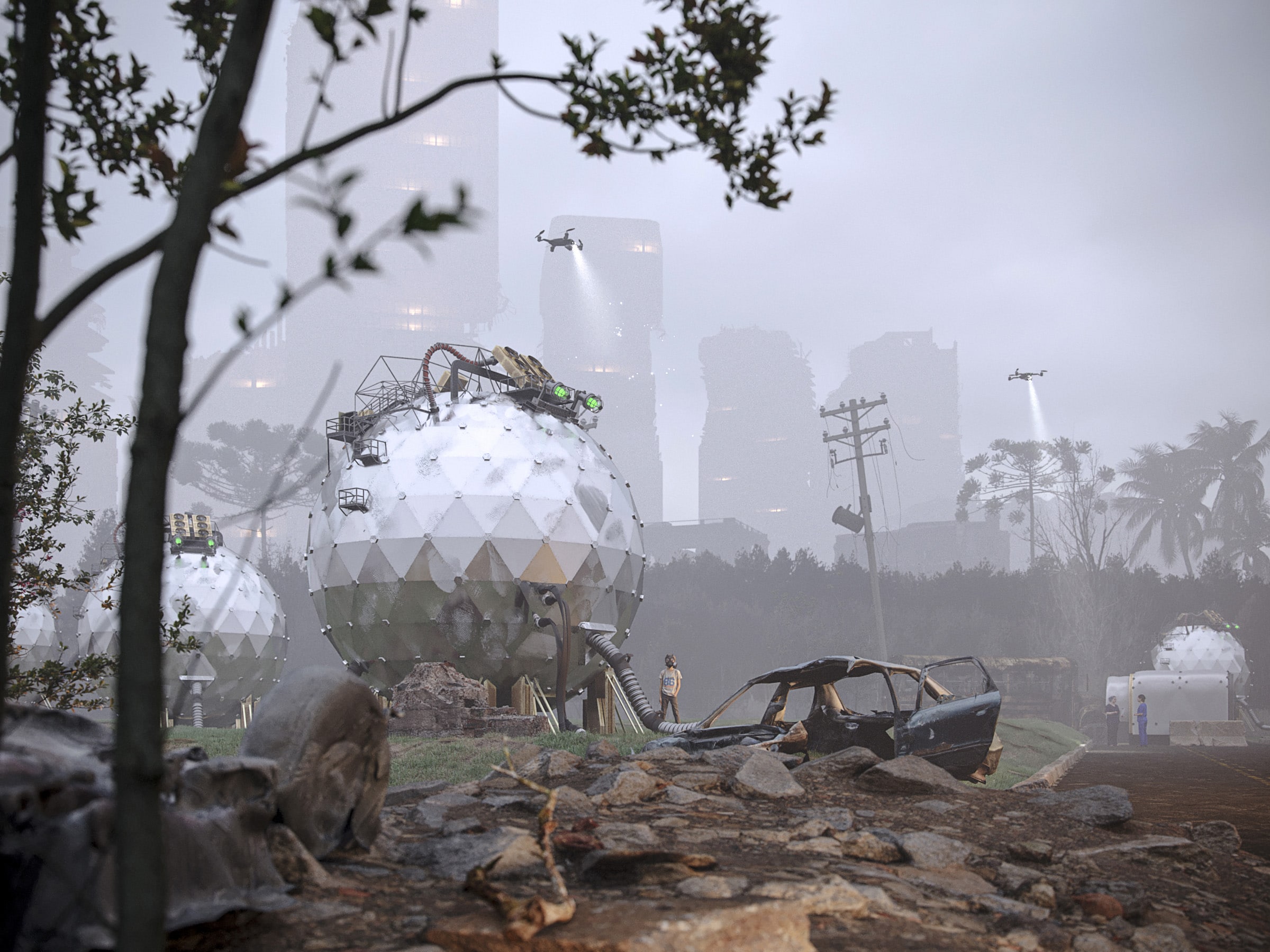
YEAR ZERO
After series of catastrophic events in the world in 2042, humanity goes through an intense process of extinction when the world is plagued by thousands of nuclear warheads, releasing lethal doses of radiation into the air. The radioactive cloud of Cesium-137 and Iodine-132, contaminated countries from the west to the east. The only survivors who remained on earth are in emergency shelter caps provided by the government.
Read more →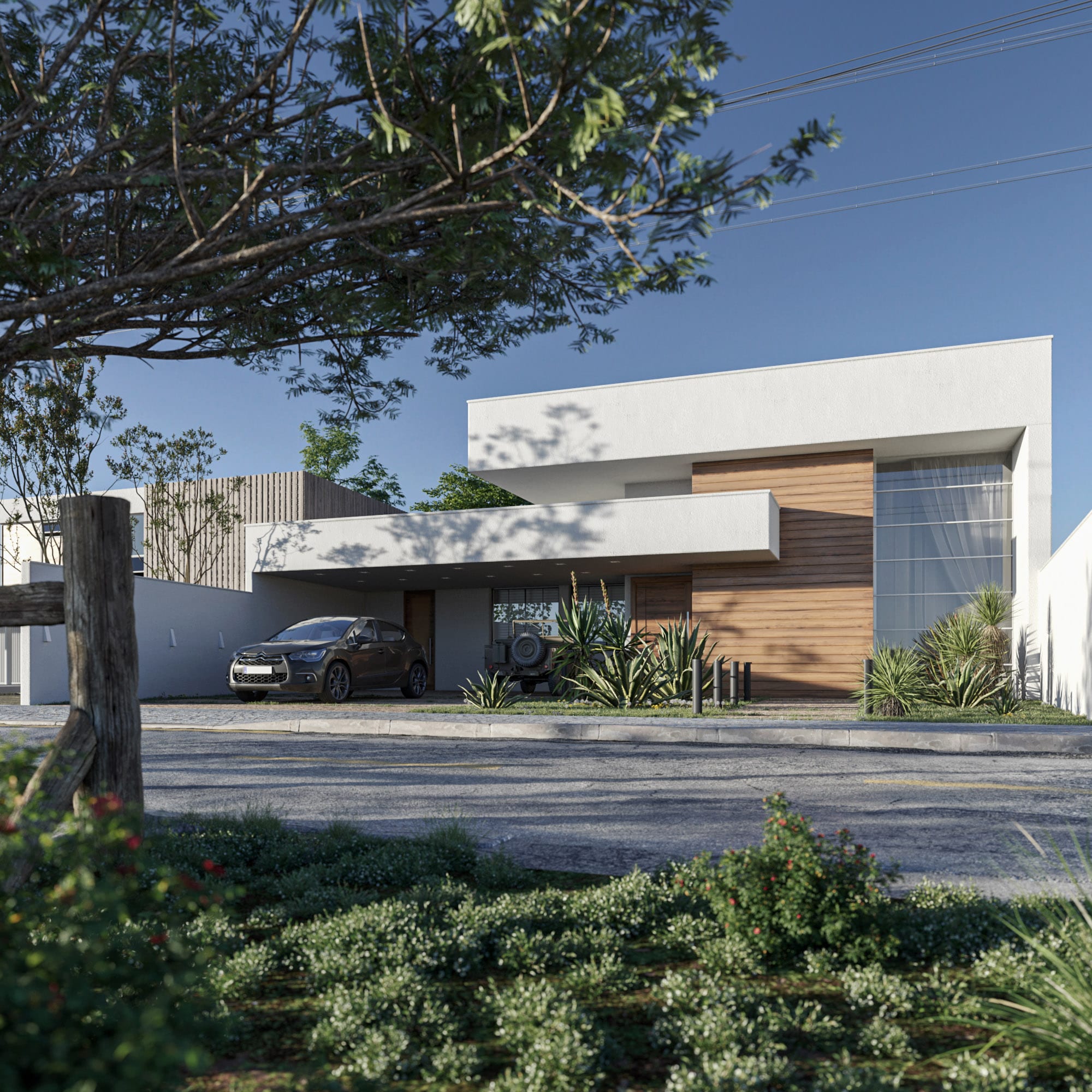
Meranca Residence
The project of Brazilian architect is a typical sample of contemporary architecture produced in Brazil.
Read more →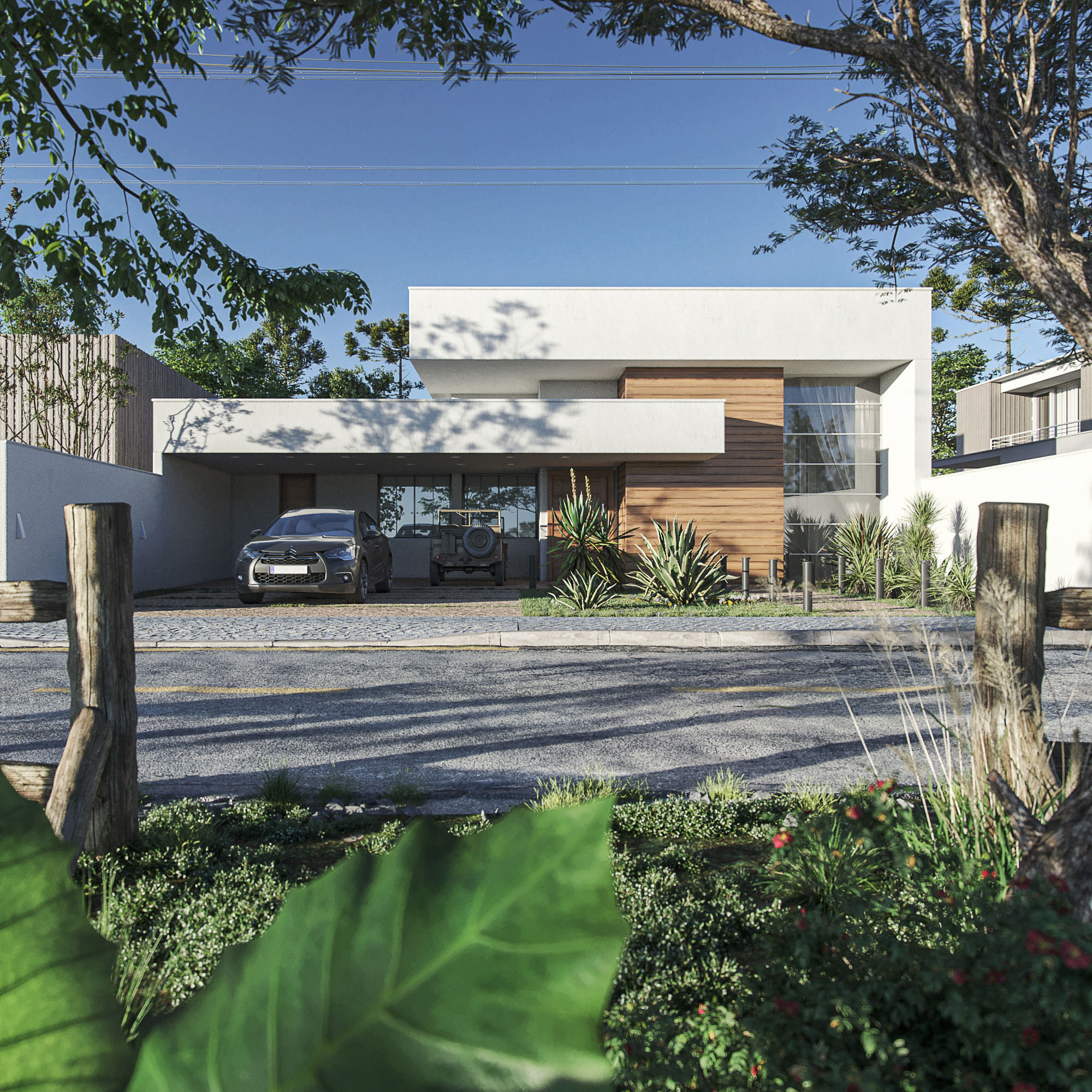
Meranca Residence
The project of Brazilian architect is a typical sample of contemporary architecture produced in Brazil.
Read more → 0
787
Lake Village
Idealized to be a refuge for the owners' weekends, this house imposes its presence due to its simple...
0
828
Lookout house
Inserida em um lote de 20 metros de declive, a casa emerge do terreno, conformando 3 volumes que se...
0
725
APARTMENT VEENER
Elementos claros e limpos, o que determina a predominância do branco e cinza de forma delicada no...
0
1069
ARAUCARIA HOUSE
Um platô natural no alto do morro acolhe esta casa construída com os materiais tradicionais da...
0
872
BEACH VILLA
The house is located on a privileged land by the sea, characterized by a strong slope, on a rock,...
0
1064
Refuge in the countryside
With a simple format, this field refuge replaced an old shelter that existed in the same location...
0
371
Boulevard House 2
Incredible is little to define Boulevard House, a residence designed by Ferri Arquiteturta. The...
0
853
Boulevard House
Incredible is little to define Boulevard House, a residence designed by Ferri Arquiteturta. The...
0
776
YEAR ZERO
After series of catastrophic events in the world in 2042, humanity goes through an intense process...
0
780
Meranca Residence
The project of Brazilian architect is a typical sample of contemporary architecture produced in...
0
718
Meranca Residence
The project of Brazilian architect is a typical sample of contemporary architecture produced in...
Lake Village
Diego Stawski
January 16, 2021 / in 3dsmax, Corona Renderer, Forest Pack / by Diego StawskiIdealized to be a refuge for the owners’ weekends, this house imposes its presence due to its simple and rural aspect. The great differential of this project was the choice of materials, implanting the houses in the middle of the forest, standing out from the countryside design of the other country houses in the region. The refuges were built in metallic structure and walls worked with plaster and wood. Suitable for cold weather, this system offers greater temperature control and comfortable acoustics. Foundations with concrete piles secured the structure and compensated for the unevenness of the terrain.
Studio:
Personal/Commissioned: Personal Project
Location: Brazil
Lookout house
Diego Stawski
January 16, 2021 / in 3dsmax, ArchiCAD, Corona Renderer, Forest Pack, Photoshop / by Diego StawskiInserida em um lote de 20 metros de declive, a casa emerge do terreno, conformando 3 volumes que se adaptam a topografia do lugar e emolduram a vista da paisagem.
Inserted in a plot of 20 meters of slope, the house emerges from the land, forming 3 volumes that adapt to the topography of the place and frame the view of the landscape.
Studio:
Personal/Commissioned: Commissioned Project
Location: Ibiporã
APARTMENT VEENER
Diego Stawski
January 16, 2021 / in 3dsmax, Corona Renderer, Photoshop / by Diego StawskiElementos claros e limpos, o que determina a predominância do branco e cinza de forma delicada no ambiente social, mas que é interrompido por pontos de imprevisibilidade e aconchego. O piso de madeira se torna ´caixa´ no home, sem revestimento de paredes e forro, cria um espaço aconchegante e íntimo, que contrasta e valoriza a base neutra e clara.
Studio: SURREAL
Personal/Commissioned: Personal Project
Location: Londrina
ARAUCARIA HOUSE
Diego Stawski
January 16, 2021 / in 3dsmax, Corona Renderer, Forest Pack, Photoshop / by Diego StawskiUm platô natural no alto do morro acolhe esta casa construída com os materiais tradicionais da região. O desenho revela elaboração no telhado oculto pouco inclinado, horizontalidade de modulação tanto das fachadas como dos ambientes internos.
A natural plateau at the top of the hill accepts this house built with the traditional materials of the region. The design reveals the creation of a hidden roof with little inclination, the horizontality of the modulation both of the facades and of the internal environments.
Studio:
Personal/Commissioned: Personal Project
Location: Curitiba
BEACH VILLA
Diego Stawski
January 16, 2021 / in 3dsmax, Corona Renderer, Photoshop / by Diego StawskiThe house is located on a privileged land by the sea, characterized by a strong slope, on a rock, protagonist in the design of the project.
Studio:
Personal/Commissioned: Personal Project
Location: FLORIANÓPOLIS
Refuge in the countryside
Diego Stawski
January 16, 2021 / in 3dsmax, Corona Renderer, Forest Pack, Photoshop / by Diego StawskiWith a simple format, this field refuge replaced an old shelter that existed in the same location and was the starting point for the new project.
Studio:
Personal/Commissioned: Personal Project
Location: Londrina
Boulevard House 2
Diego Stawski
January 16, 2021 / in 3dsmax, Corona Renderer, Floor Generator, Forest Pack, Photoshop / by Diego StawskiIncredible is little to define Boulevard House, a residence designed by Ferri Arquiteturta. The location is living proof that architecture is open to infinite possibilities and that simple squares and rectangles are not the only options when thinking about a construction. Ferri went after the materialization of a totally unique house.
Studio:
Personal/Commissioned: Commissioned Project
Location: Ibiporã
Boulevard House
Diego Stawski
January 16, 2021 / in 3dsmax, Corona Renderer, Forest Pack / by Diego StawskiIncredible is little to define Boulevard House, a residence designed by Ferri Arquiteturta. The location is living proof that architecture is open to infinite possibilities and that simple squares and rectangles are not the only options when thinking about a construction. Ferri went after the materialization of a totally unique house.
For more: https://www.behance.net/_stawski
Instagram: https://www.instagram.com/_stawski/
Studio:
Personal/Commissioned: Commissioned Project
Location: Ibiporã
YEAR ZERO
Diego Stawski
January 16, 2021 / in 3dsmax, Corona Renderer / by Diego StawskiAfter series of catastrophic events in the world in 2042, humanity goes through an intense process of extinction when the world is plagued by thousands of nuclear warheads, releasing lethal doses of radiation into the air. The radioactive cloud of Cesium-137 and Iodine-132, contaminated countries from the west to the east. The only survivors who remained on earth are in emergency shelter caps provided by the government.
Studio:
Personal/Commissioned: Personal Project
Location: Curitba
Meranca Residence
Diego Stawski
January 16, 2021 / in 3dsmax, Corona Renderer, Photoshop / by Diego StawskiLighting, composition and figuration were key elements, keeping architecture as the main piece. We take care of every detail, emphasizing the specific qualities and all the volume of the project.
Studio: Surreal Studio
Personal/Commissioned: Commissioned Project
Location: Londrina
Meranca Residence
Diego Stawski
January 16, 2021 / in 3dsmax, Corona Renderer, Photoshop / by Diego StawskiLighting, composition and figuration were key elements, keeping architecture as the main piece. We take care of every detail, emphasizing the specific qualities and all the volume of the project.
Studio: Surreal Studio
Personal/Commissioned: Commissioned Project
Location: Londrina
End of content
No more pages to load














