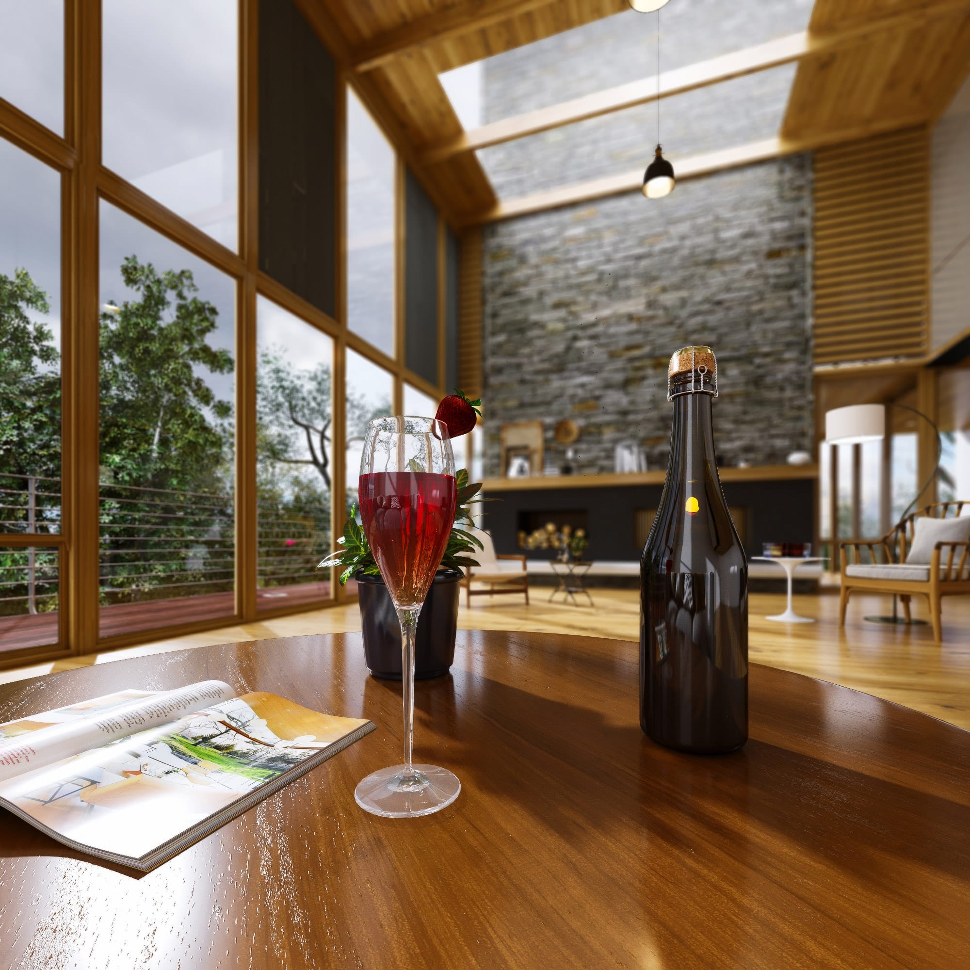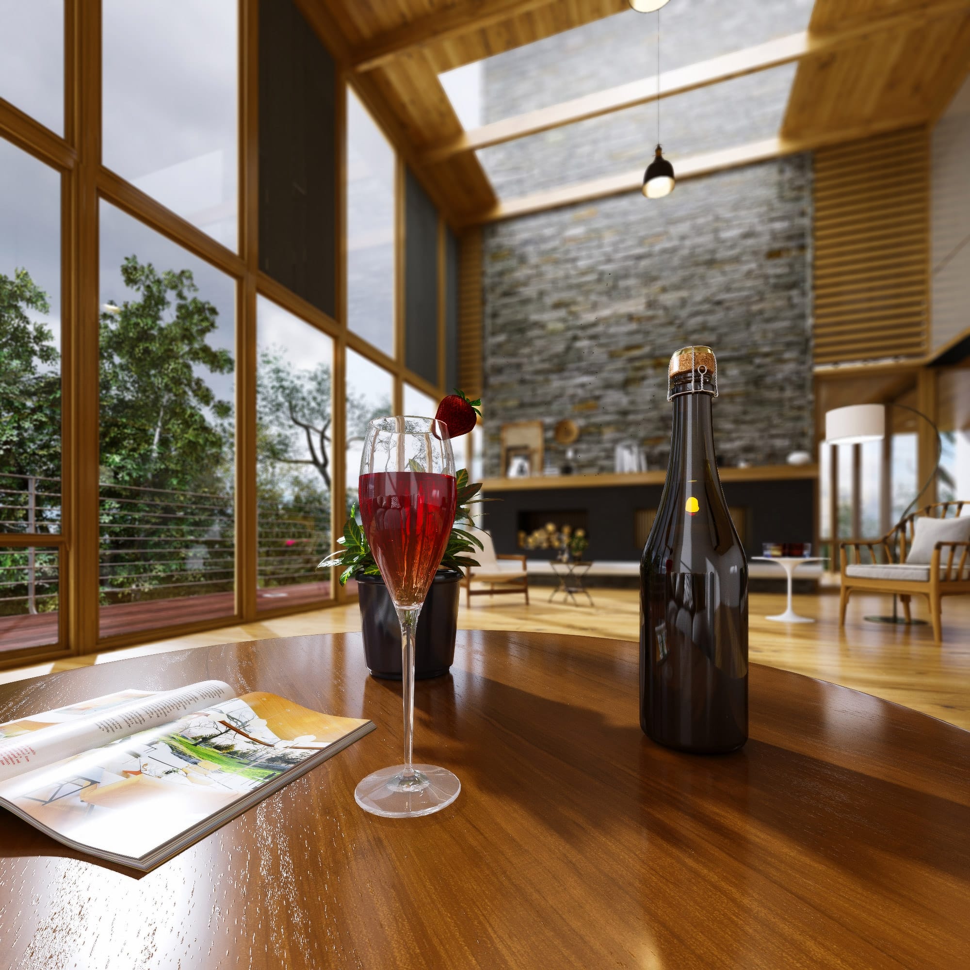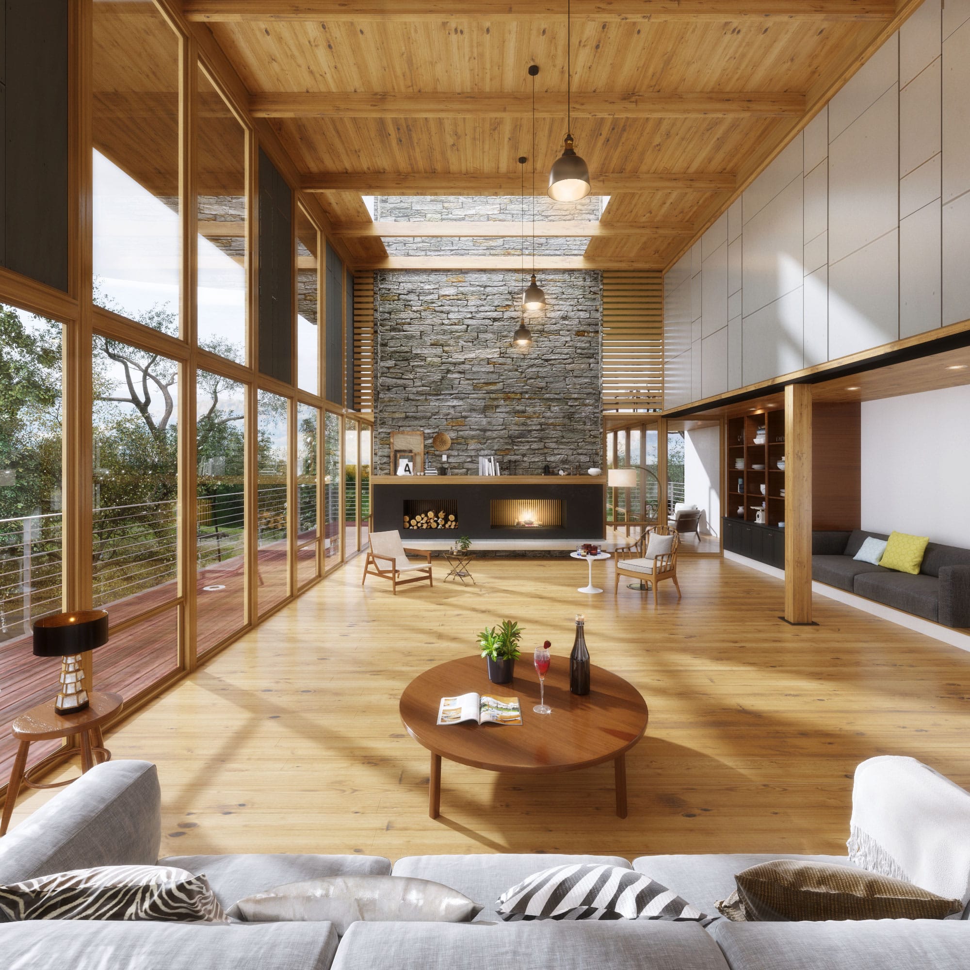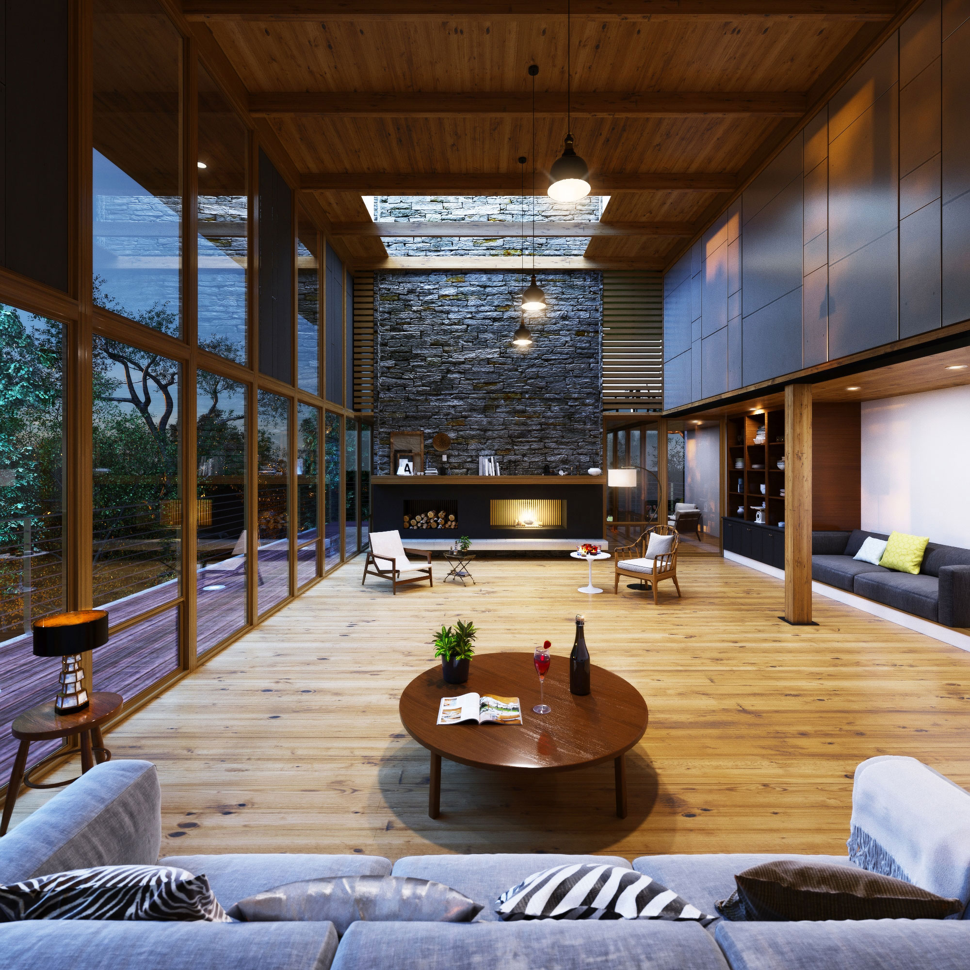

Lake House
This project is born with 3 basic principles, LIGHT, VIEW, and SPACE. The main areas of this house are located at the center, in order to connect all the spaces and make a good circulation flow. These areas make the soul of the house, achieving an harmonious open space that merges the beauty of the lake views and the mountains
Read more →Lake House
DEVANAND SING
July 5, 2018 / in 3dsmax, Corona Renderer, Forest Pack, RailClone / by DEVANAND SINGThe house is planned to be a 1 level construction and the main desire is to catch the views from the lake, in order to achieve that, the site was needed to be elevated approximately 9 feet above the initial level. The materials and finishes in this project are mainly from the area and a certain balance is always taken in consideration. High ceilings, open spaces and great views are few of the qualities of the house.
Studio: Personal
Personal/Commissioned: Personal Project
Location: London
End of content
No more pages to load














