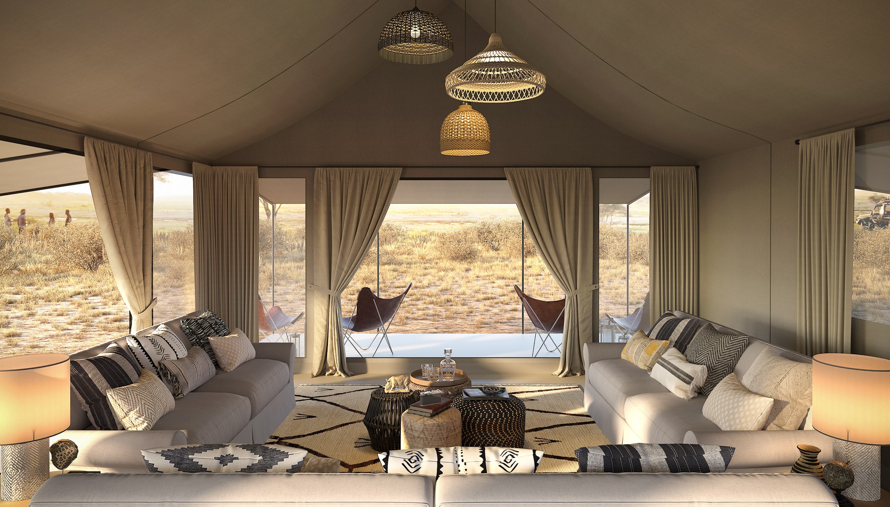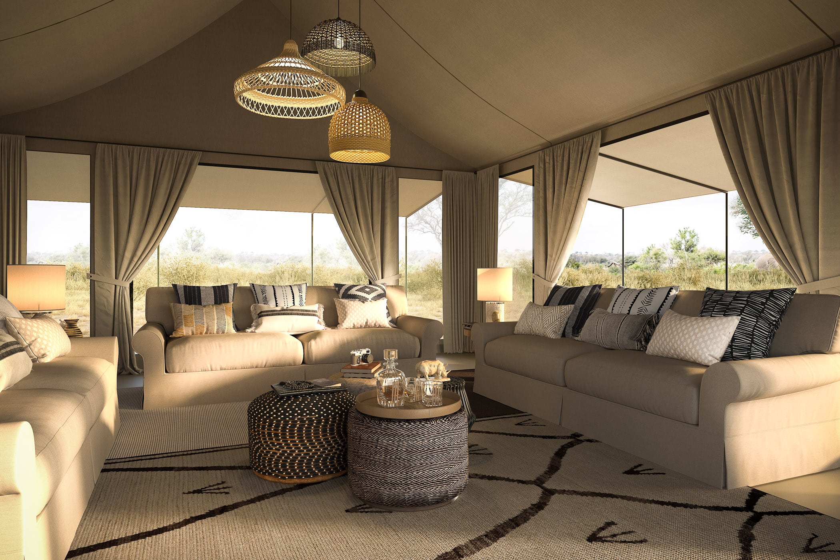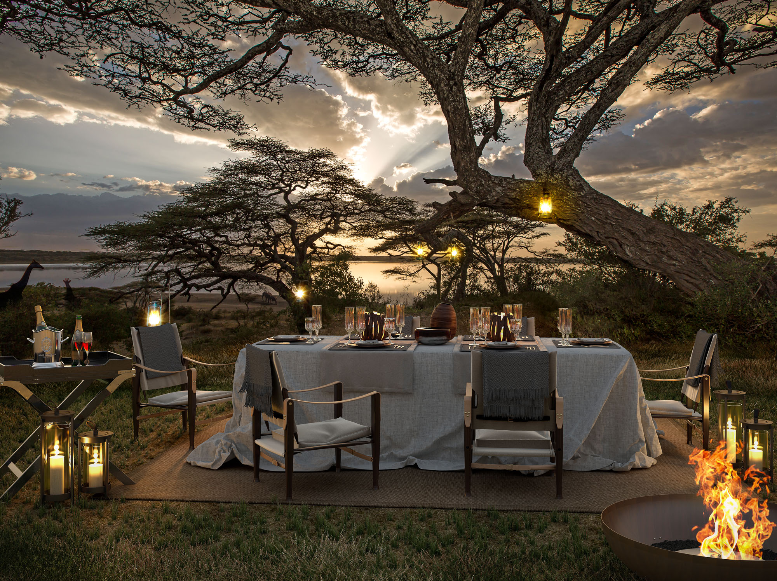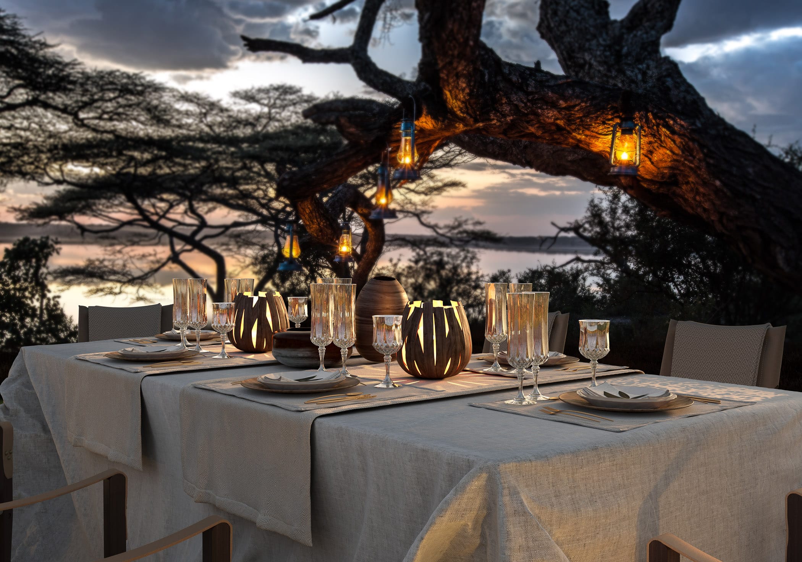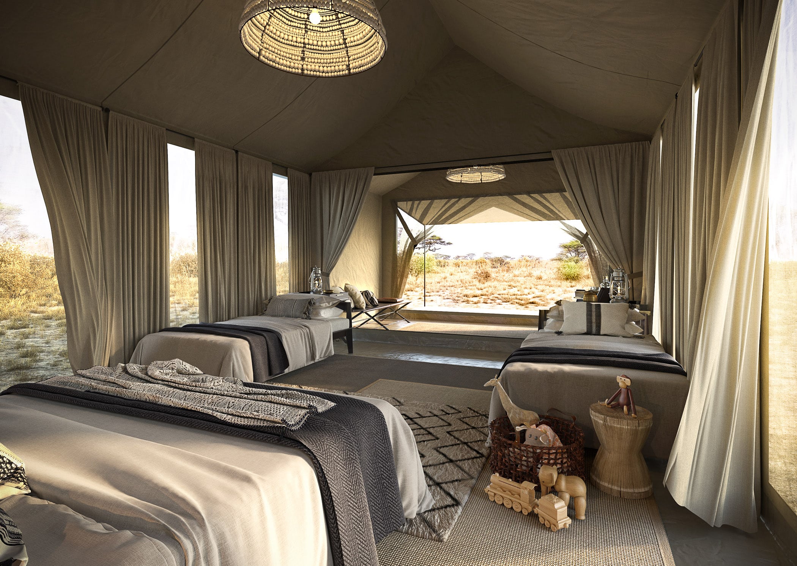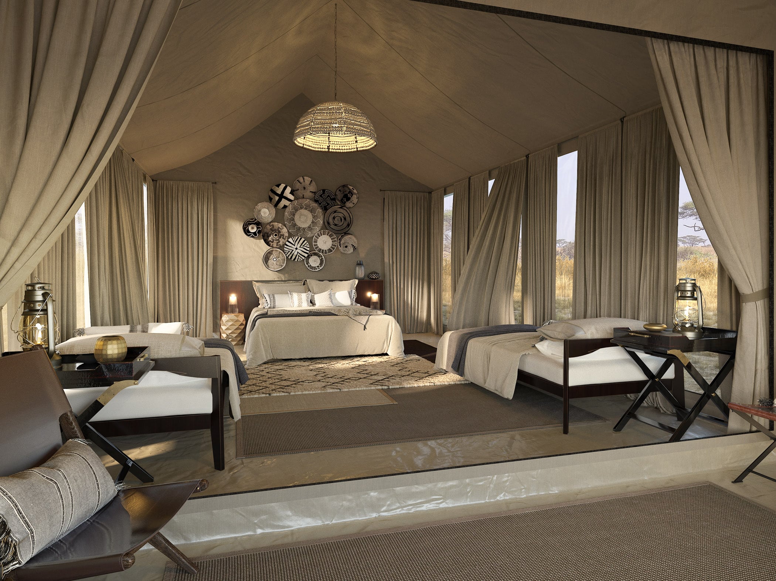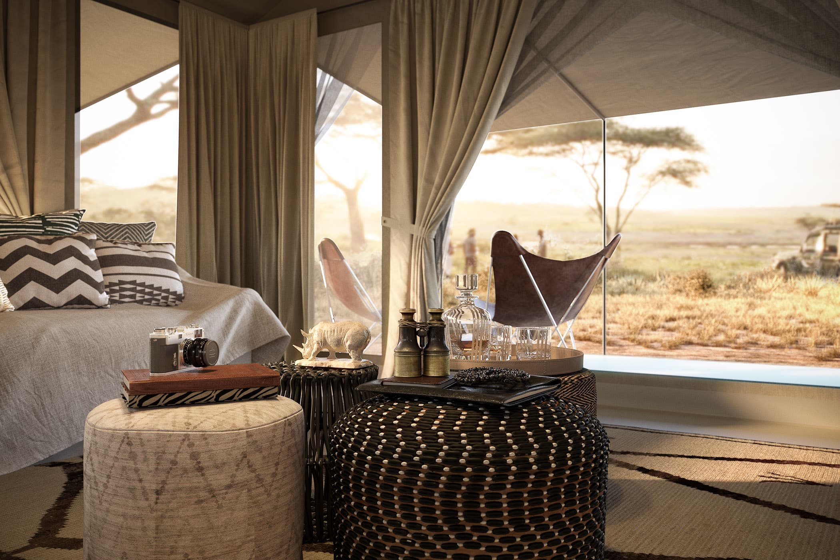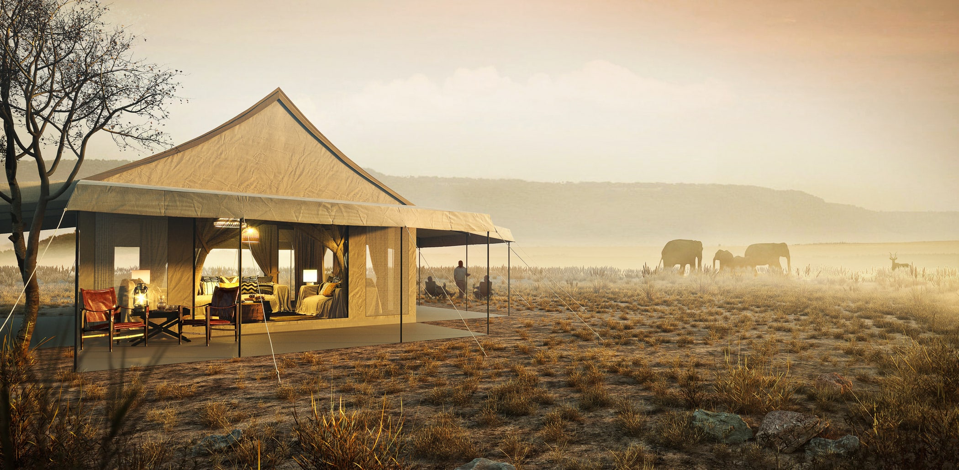
2
Posts
0
Mentioned
0
Followers
1
Following
0
Challenges
0
Awards
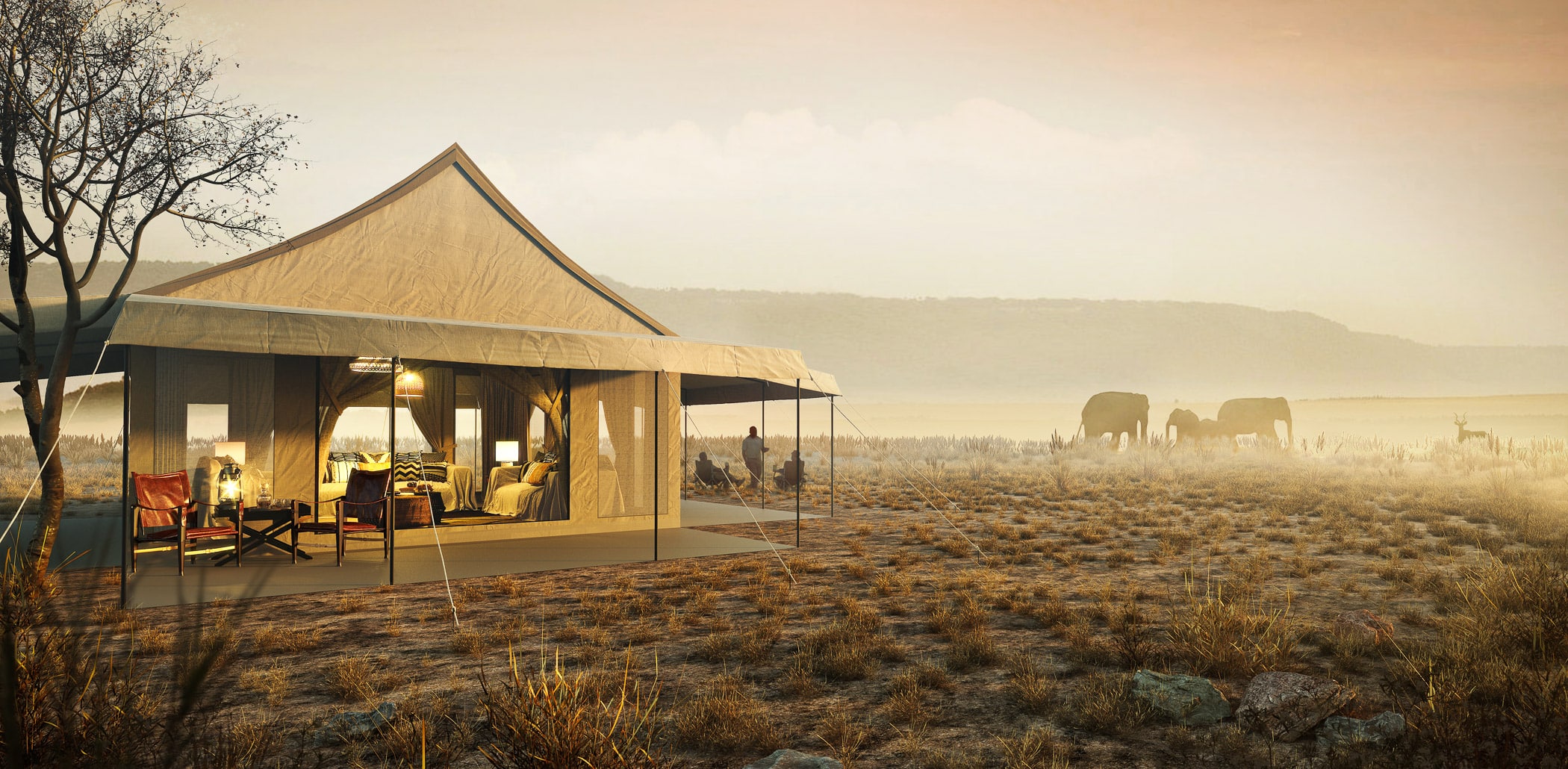
Serengeti Explorer Camp
The elite Explorer Camp follows the migration of the wildebeest from Kenya to the Serengeti. Our clients wished to convey the sense of luxury, space and African light that creates a unique home on the savannah plains. Our commissioned project entailed several visualizations that encapsulated this natural beauty and harmonized with the landscape.
Read more →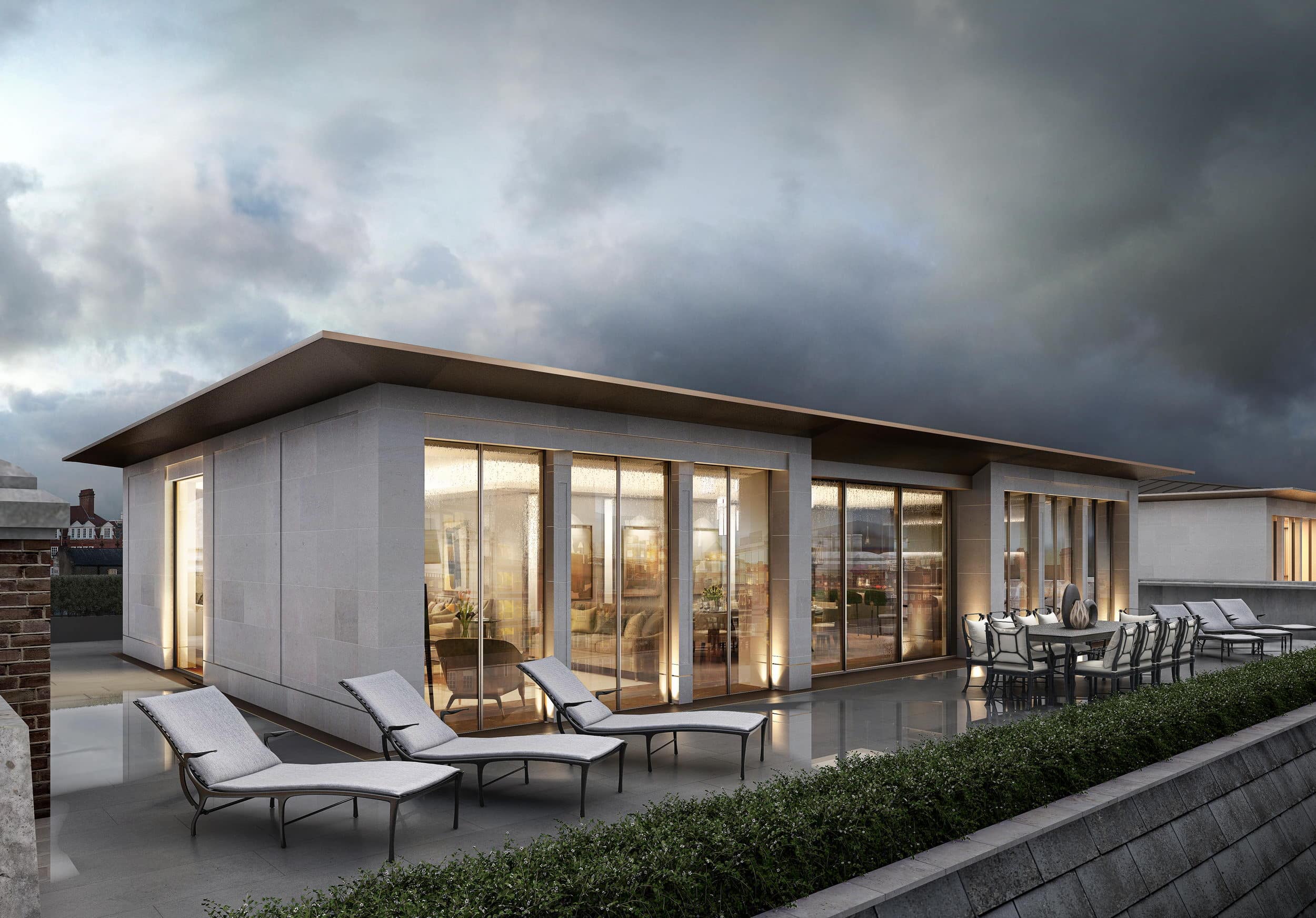
Rainy Rooftops
A refurbishment of Harcourt House in Chelsea, London. An design that blends the traditional Edwardian Baroque style with contemporary architecture.
Read more →Following the seasonal rainfall, over one million white-bearded wildebeest and other species migrate from Masai Mara in Kenya to the Serengeti in Tanzania on an annual basis, offering spectacular game viewing opportunities.
Uniquely, the elite tented camp moves twice a year within the national park to ensure the best possible sightings of this phenomenon. From mid-December to the end of March, the camp is located in the Ndutu region, on a hilltop site – the perfect location from which to witness the migration and the wonders of the calving season. From this vantage point, stunning views of Lake Ndutu and iridescent sunsets can be absorbed too.
From the start of June to the end of October, the camp is located in the Lobo area, in proximity to both the Grumeti and Mara Rivers, with convenient access to the Lobo Airstrip. It offers an equally sensational experience of the migration and the surrounding environment. The particular region in which the camp is located is highly exclusive, with few other camps in the area, offering raw and uninterrupted nature viewing.
Studio: Construct Media
Personal/Commissioned: Commissioned Project
Location: Serengeti National Park
Rainy Rooftops
shanegee
September 3, 2018 / in 3dsmax, Photoshop, V-Ray / by shanegeeHarcourt House was a palatial residence built in 1722 by Thomas Archer and is listed as a Grade II building. It is the centerpiece to the west side of Cavendish Square. Originally divided into luxurious apartments for Lord Harcourt I, today, it contains 25 apartments with a medical facility on the ground floor.
Refurbishment of existing building began in 2016. It included alterations to the rear, installation of services at new basement level, removal of roof plant and erection of roof extension at main roof level in connection with 25 residential apartments. Balconies from third to sixth-floor level to the rear with terraces and plant located within an acoustic enclosure at lower ground floor level and other minor external alterations to the front façade.
Architects, Darling Associates, contracted Construct Media to provide several architectural visualizations for the project. We provided 10 verified views, 1 blended photo merge and re-touch and 15 interiors, using 3dsmax, V-ray, and Photoshop.
We were provided with the outline and given the freedom to choose the furnishing, mood, and feel of the luxurious apartments. We attempted to honor the heritage of the building as well as provide a new modern aesthetic.
Studio: Construct Media
Personal/Commissioned: Commissioned Project
Location: London, UK
End of content
No more pages to load














