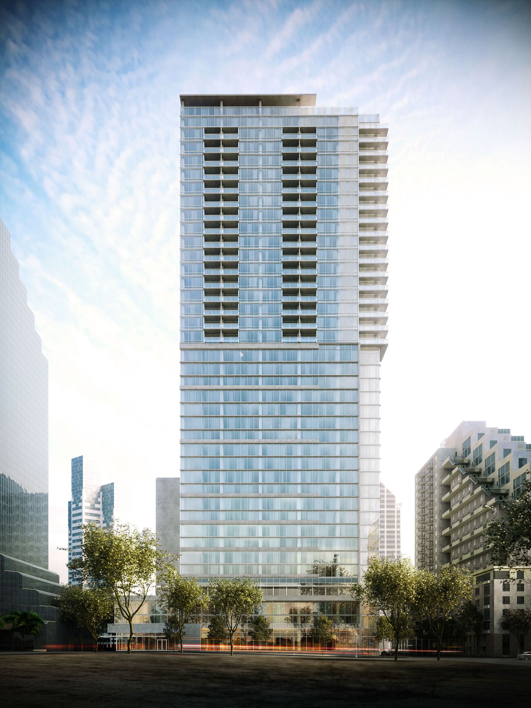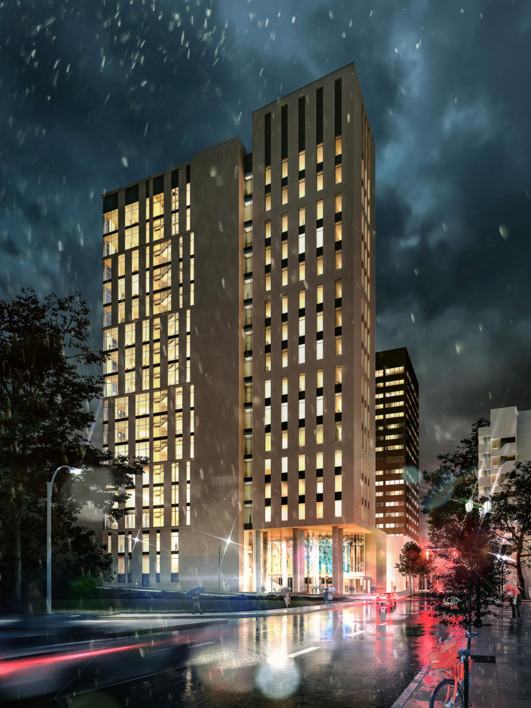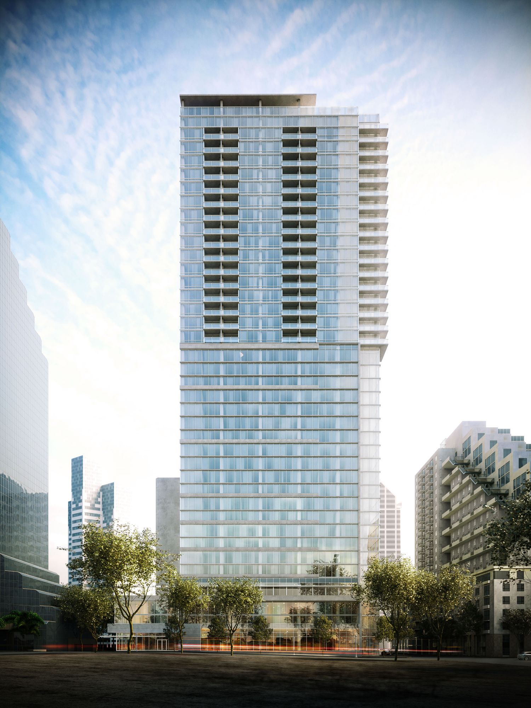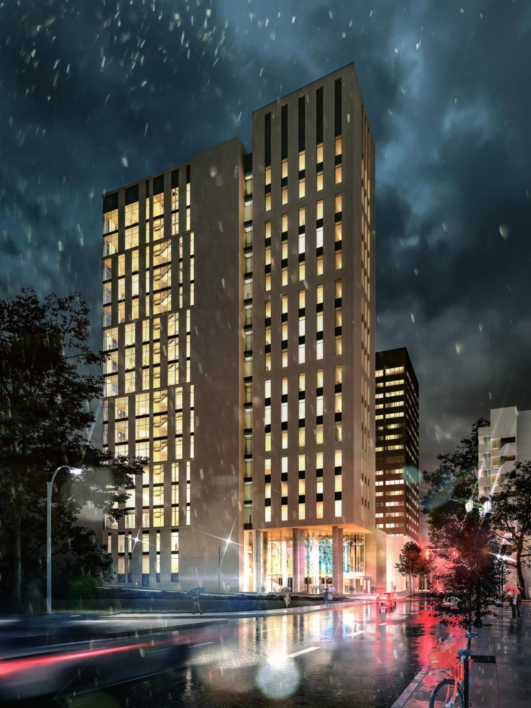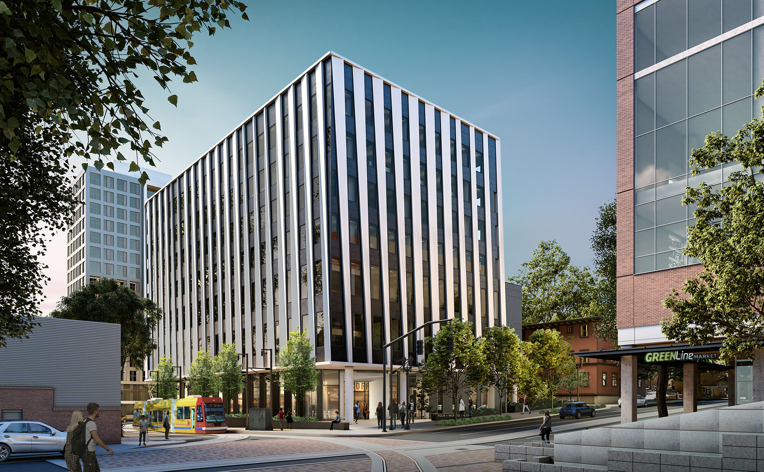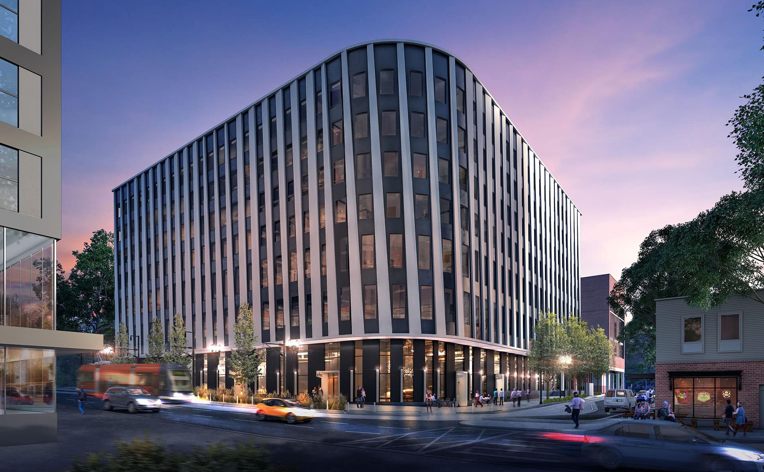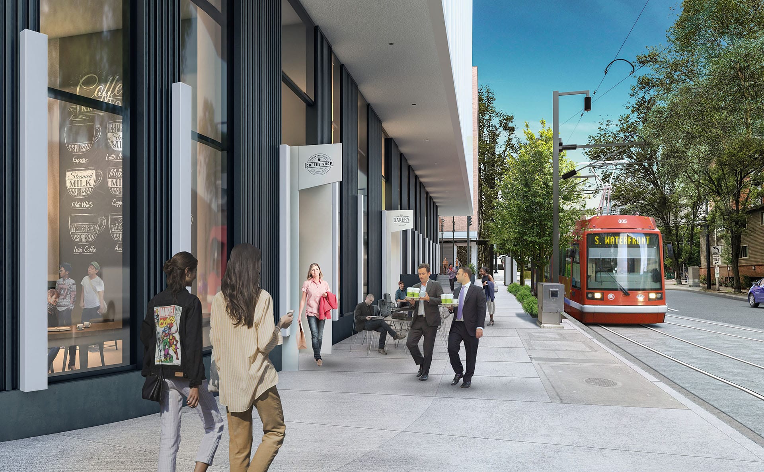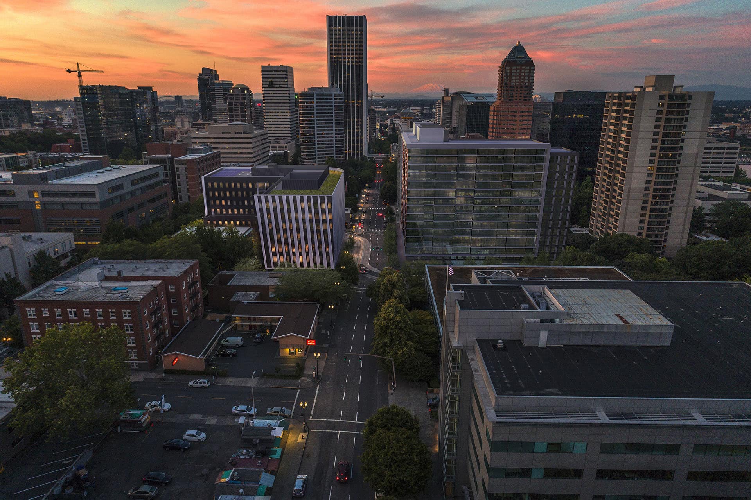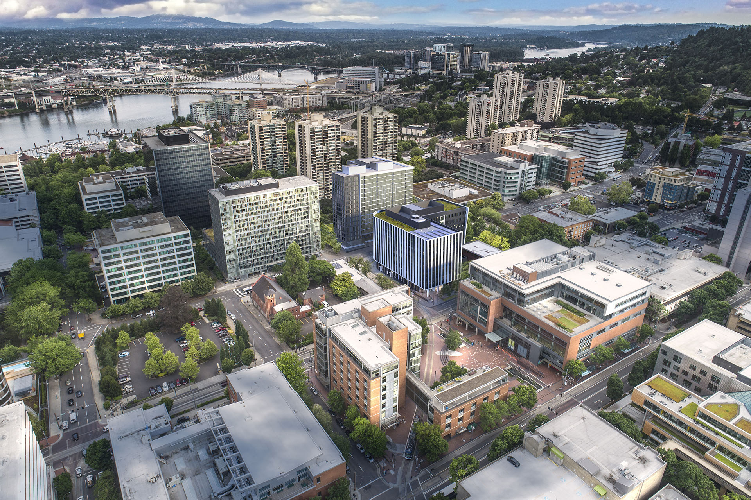
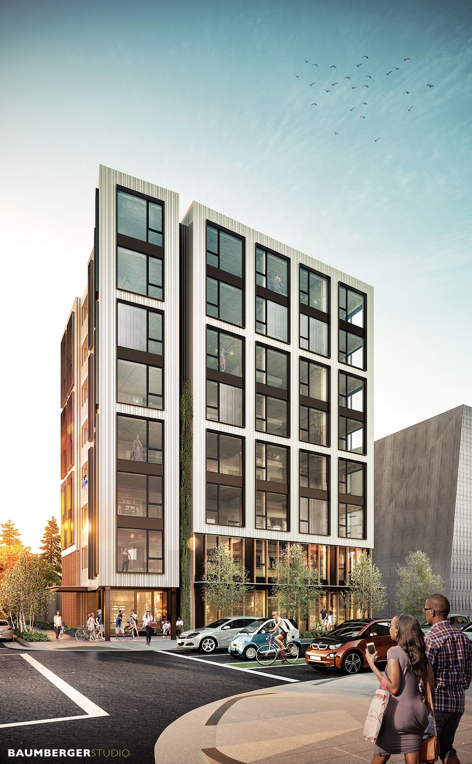
Scott Baumberger
4
Posts
0
Mentioned
0
Followers
1
Following
0
Challenges
0
Awards
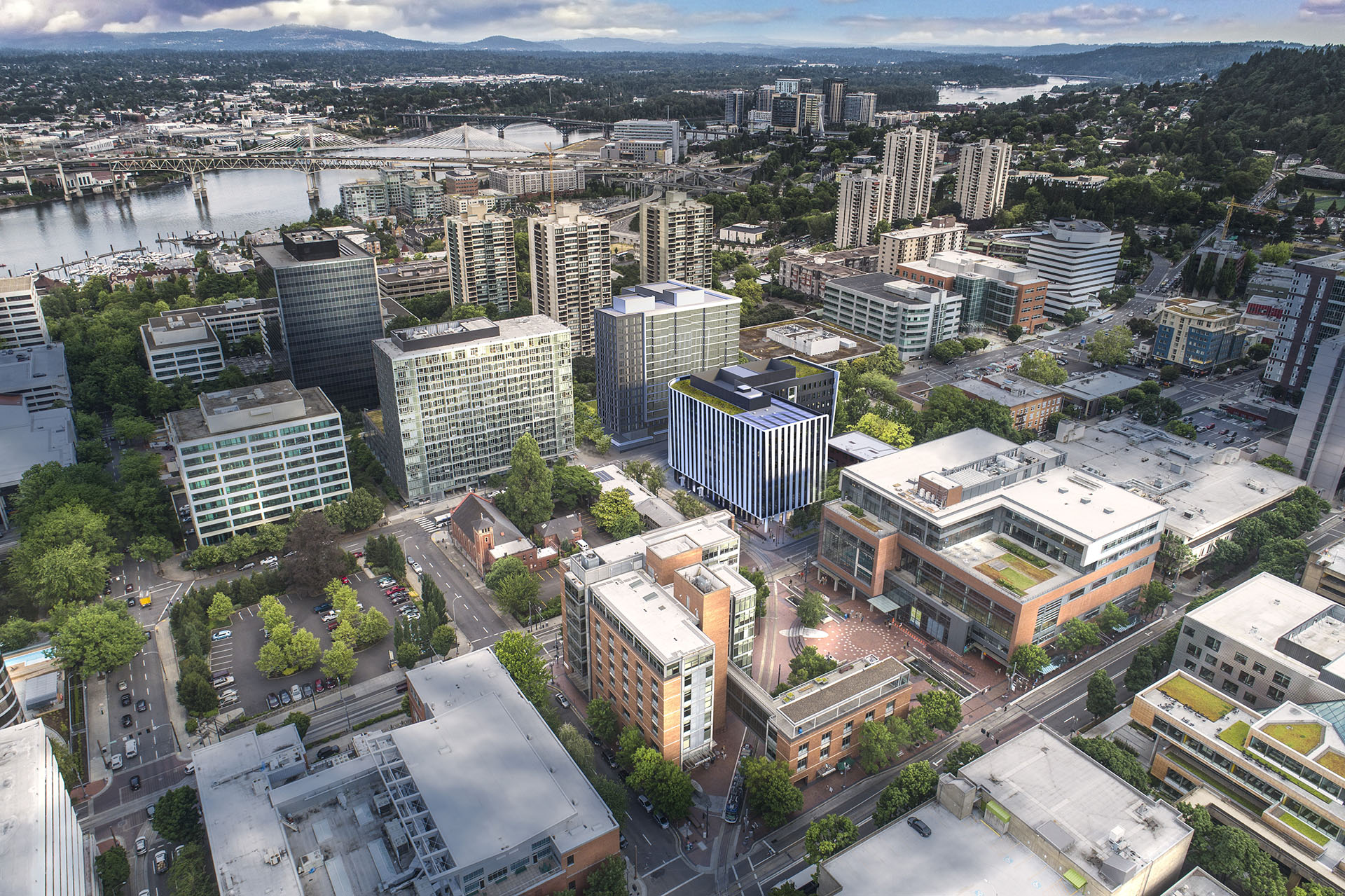
4th & Montgomery
4th & Montgomery is a proposed new 7-story, 174,000 SF classroom / lab / office building with ground floor retail. Tenants include Portland State University, Portland Community College, the City of Portland, and Oregon Health & Science University.
Read more →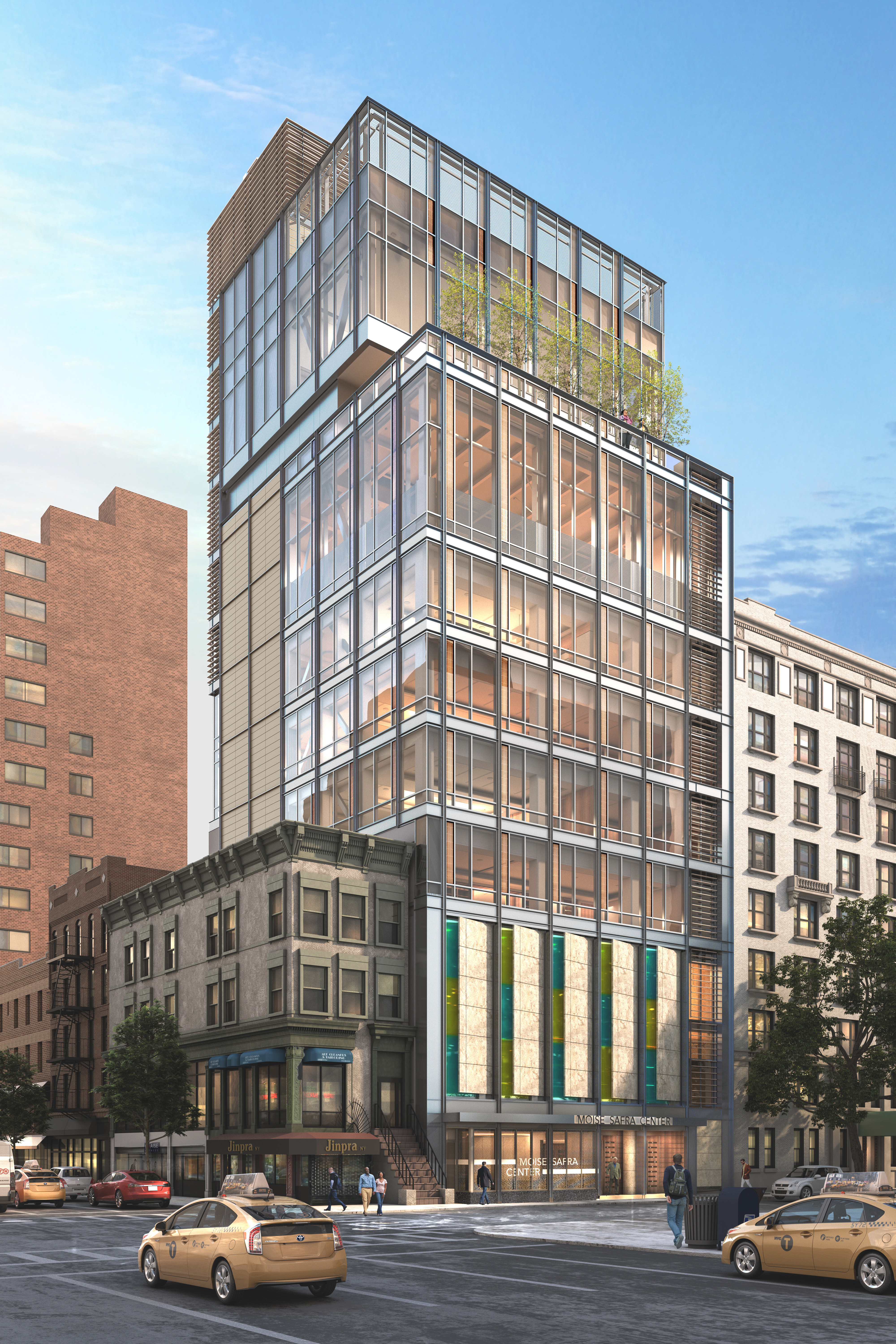
Moise Safra Center
Overall exterior dusk rendering of the Moise Safra Center, a mixed-use community center currently under construction in the Upper East Side neighborhood of Manhattan.
Read more → 0
1299
WIP - Mixed-use tower
Quick WIP of a proposed mixed-use tower. (confidential)
0
1115
Multnomah County Courthouse
"Rainy" nighttime overall ground-level rendering.
0
1536
4th & Montgomery
4th & Montgomery is a proposed new 7-story, 174,000 SF classroom / lab / office building with...
0
1092
Moise Safra Center
Overall exterior dusk rendering of the Moise Safra Center, a mixed-use community center currently...
WIP - Mixed-use tower
scott@baumbergerstudio.com
March 28, 2019 / in 3dsmax, Corona Renderer, Photoshop / by scott@baumbergerstudio.comQuick WIP of a proposed mixed-use tower. (confidential)
Studio: Baumberger Studio
Personal/Commissioned: Commissioned Project
Location: Confidential
Multnomah County Courthouse
scott@baumbergerstudio.com
March 28, 2019 / in 3dsmax, Forest Pack, Photoshop, Revit, V-Ray / by scott@baumbergerstudio.comI usually don’t like (or make) rainy renderings, but with this project we explored a number of options for making the scene feel more like “Portland”. And, the weather during the last few weeks has provided plenty of inspiration. 😀 🌧
Studio: Baumberger Studio
Personal/Commissioned: Commissioned Project
Location: Portland, Oregon
4th & Montgomery
scott@baumbergerstudio.com
March 28, 2019 / in 3dsmax, Forest Pack, Photoshop, V-Ray / by scott@baumbergerstudio.comA series of ground-level and aerial photo-montage renderings of a proposed new building in Portland Oregon. Client supplied a fairly detailed Revit model and I developed the site and surrounding context in 3D and also background 2D plates.
Used Max / V-Ray with a little Forest Pack for some of the planters, and quite a bit of Photoshop for entourage and building up the nighttime effects in certain images.
Studio: Baumberger Studio
Personal/Commissioned: Commissioned Project
Location: Portland Oregon
Moise Safra Center
scott@baumbergerstudio.com
March 28, 2019 / in 3dsmax, Revit, SketchUp, V-Ray / by scott@baumbergerstudio.comI had done a dozen or so “digital watercolor” renderings for this project dating back to 2013, and now that it is under construction the client has requested a new set of photo-realistic renderings. This first rendering is fully 3D, with very little post-production required.
Studio: Baumberger Studio
Personal/Commissioned: Commissioned
Location:
End of content
No more pages to load














