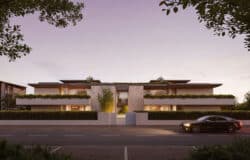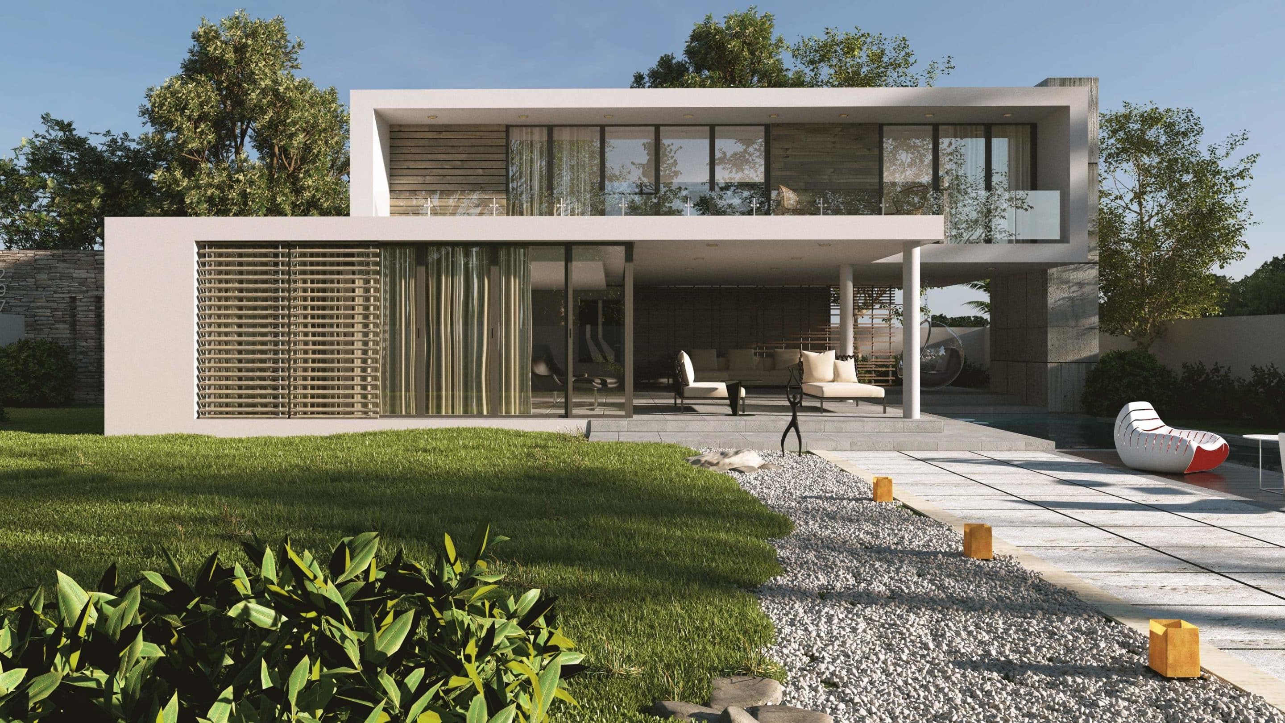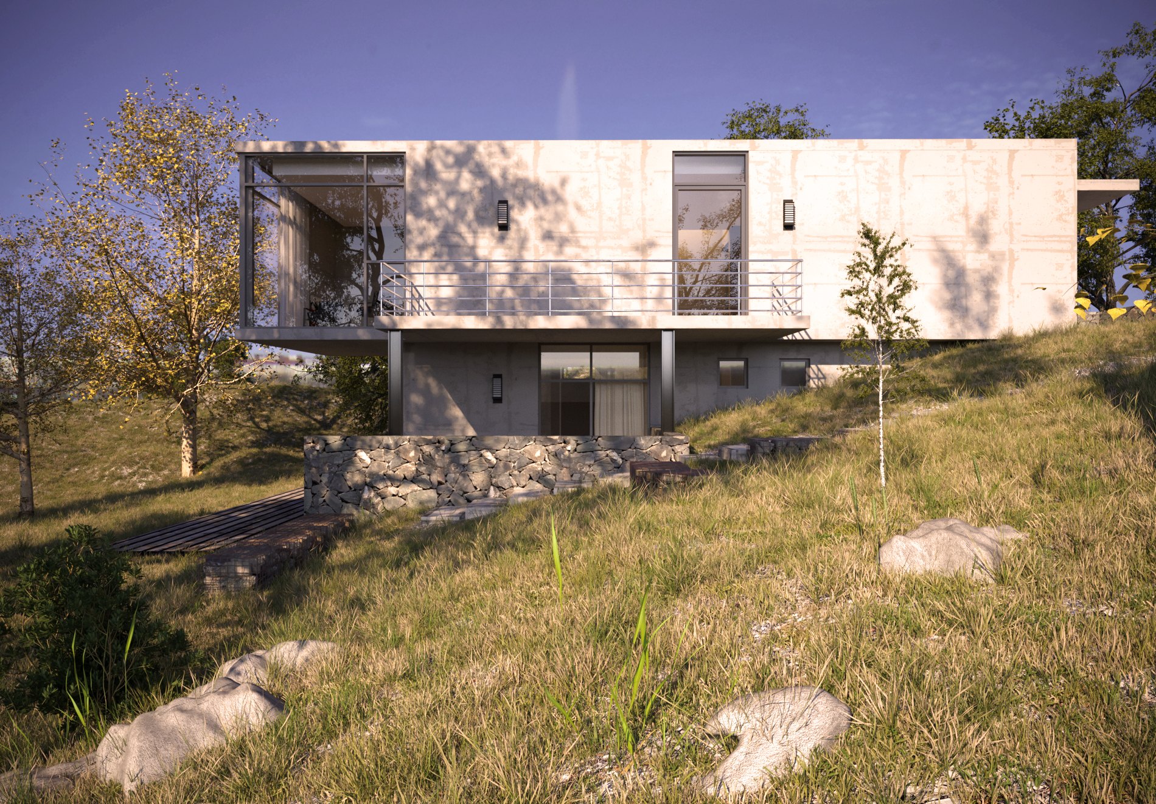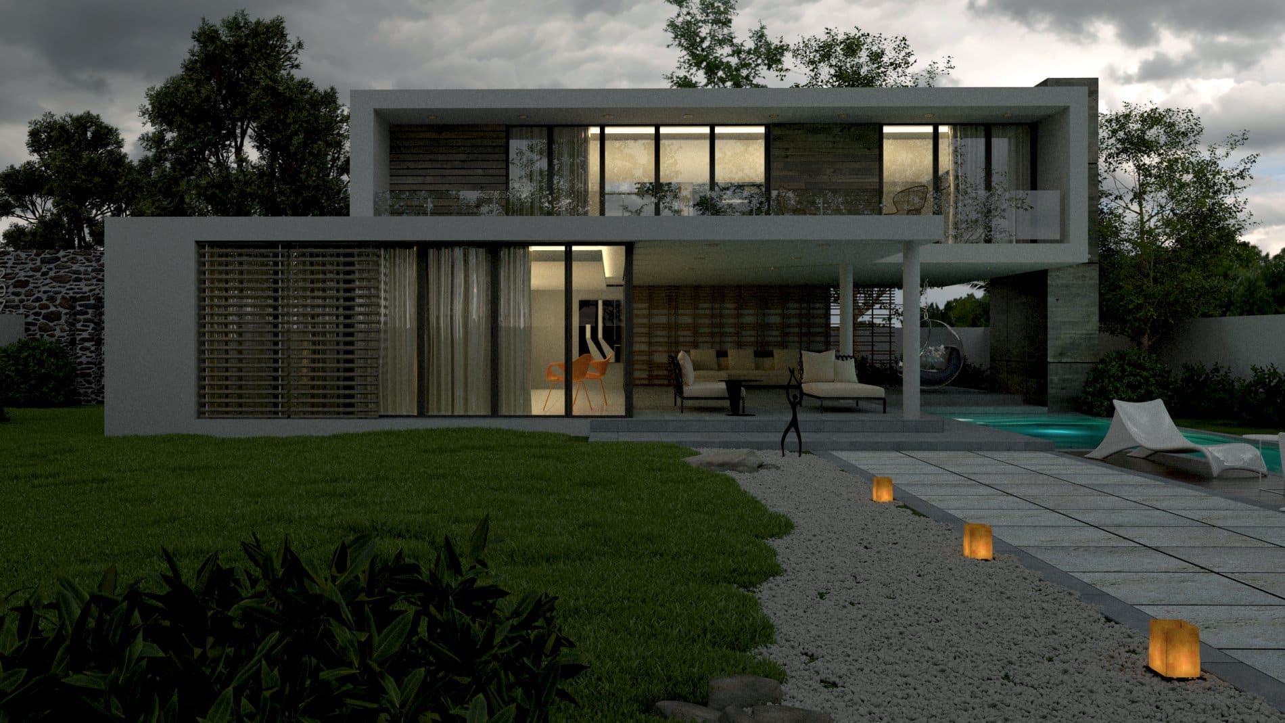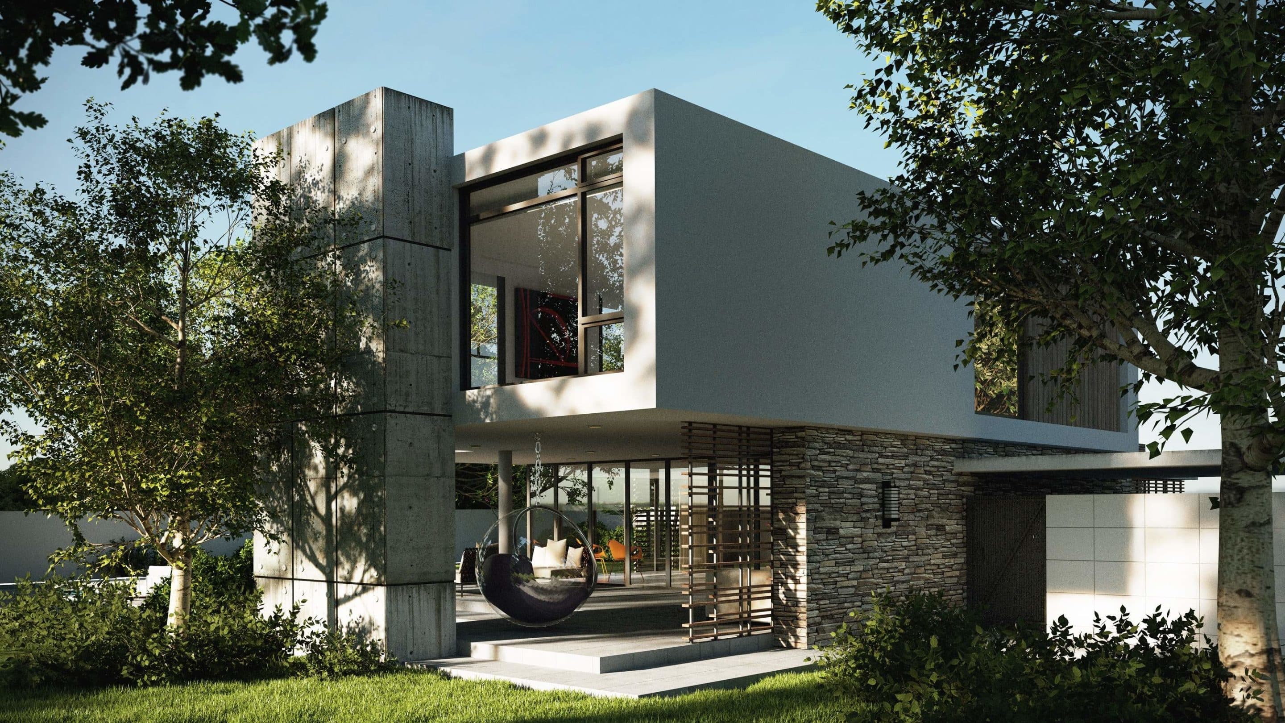
The house design attempts to combine and fuse together indoor and outdoor spaces, with open plan layouts giving an open and spacious living enviroment.
Studio: SAS
Personal/Commissioned: Personal Project
Location: N/A
Val Des Monts Cabin
sas
August 4, 2018 / in 3dsmax, Corona Renderer, Photoshop, SketchUp / by sasLoosely based on the brilliant Cabin design by Architect Christopher simmonds, This project was done as part of my personal learning curve.
Any constructive tips and feedback will be appreciated.
Studio:
Personal/Commissioned: Personal Project
Location: Val Des Monts
End of content
No more pages to load





