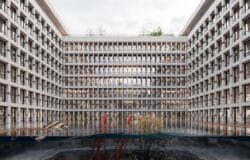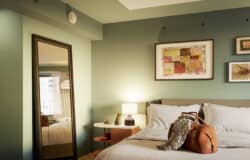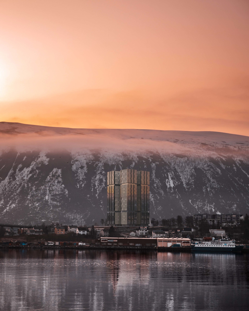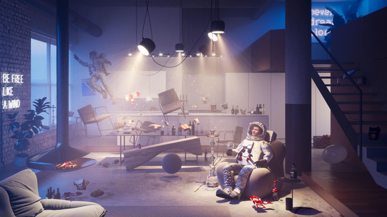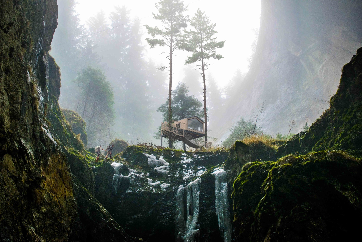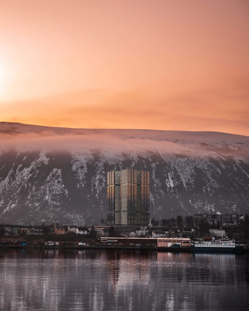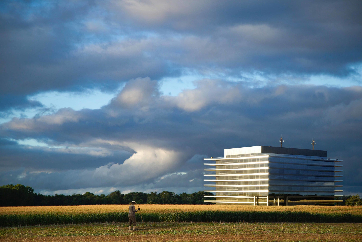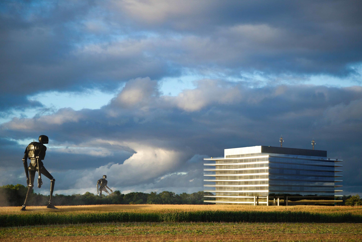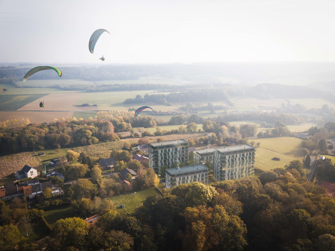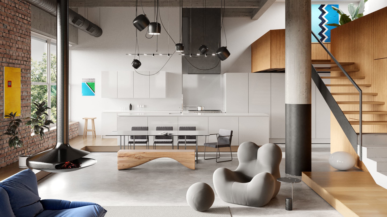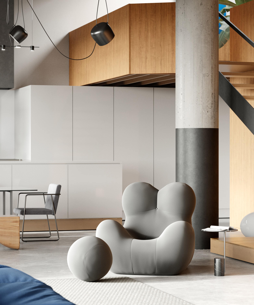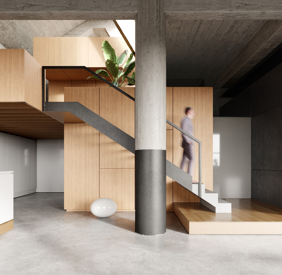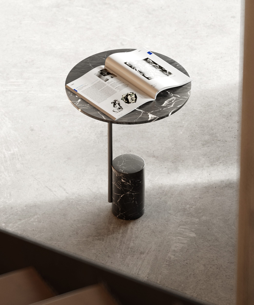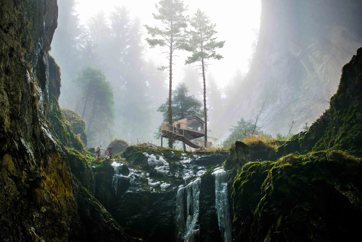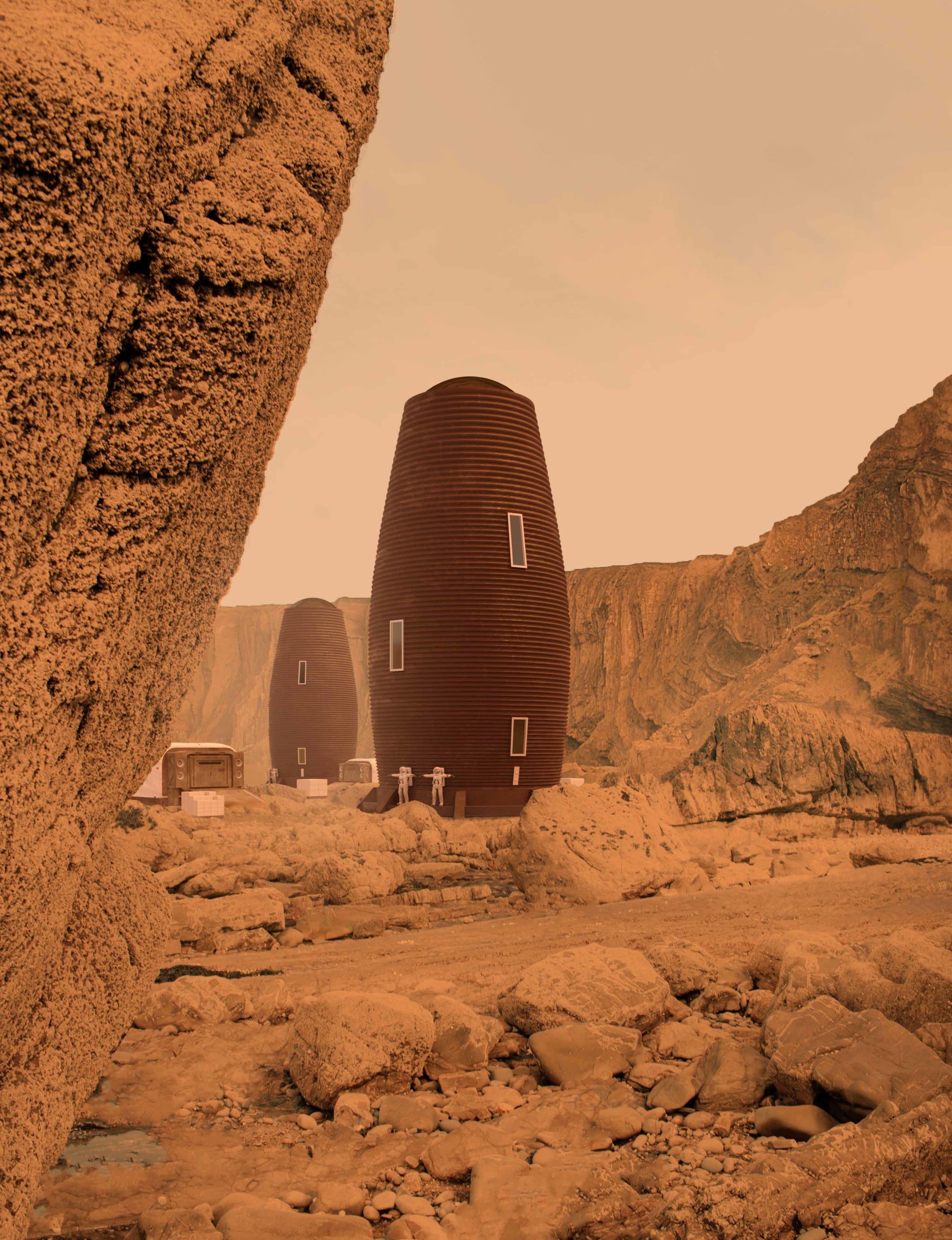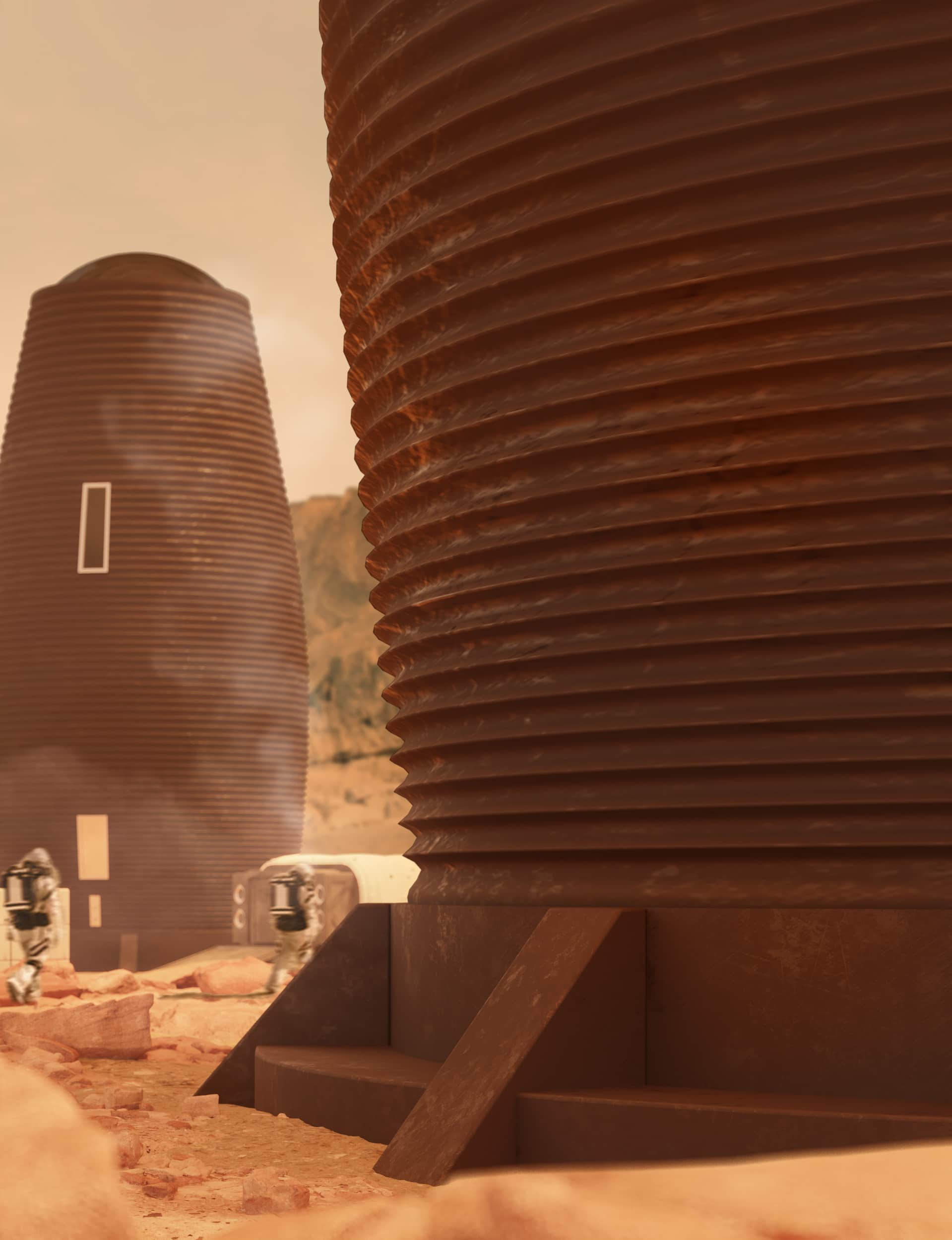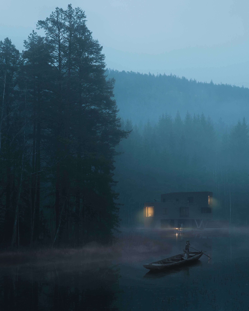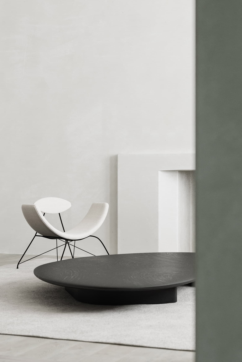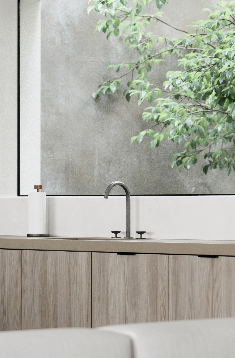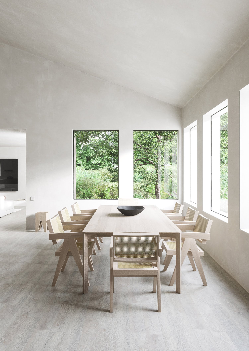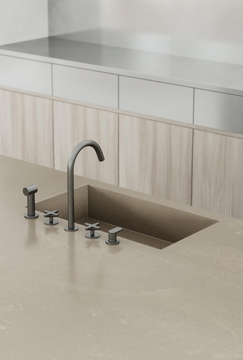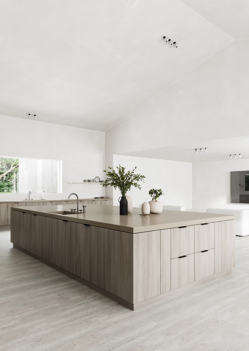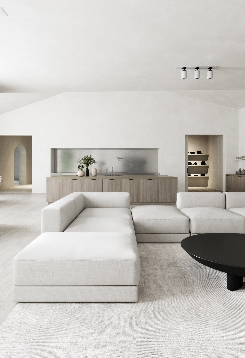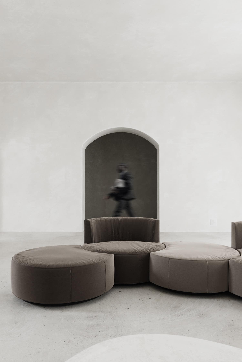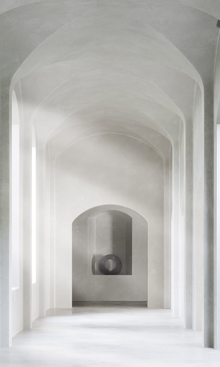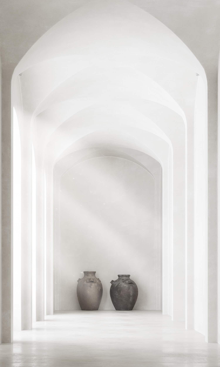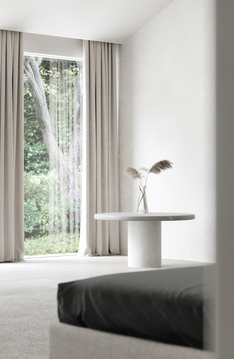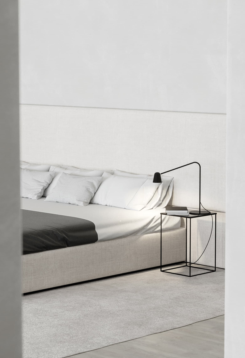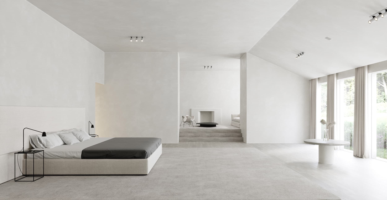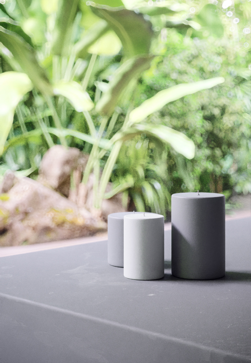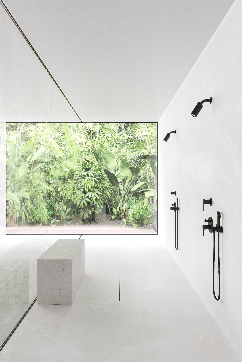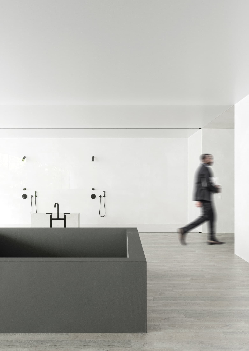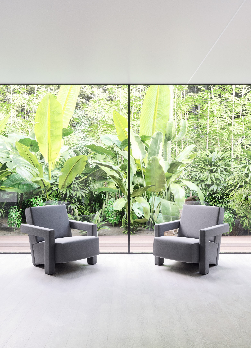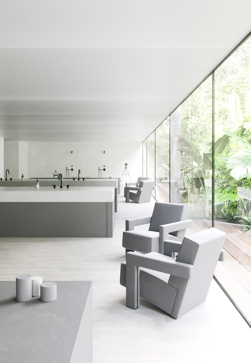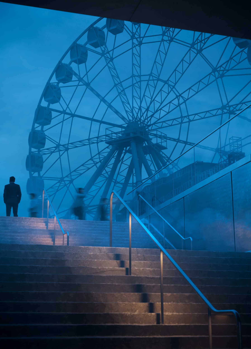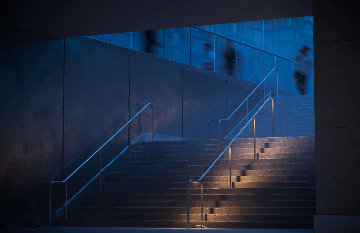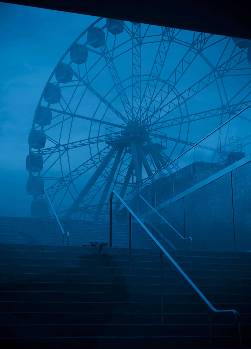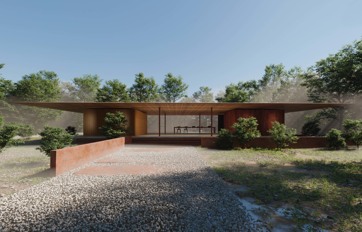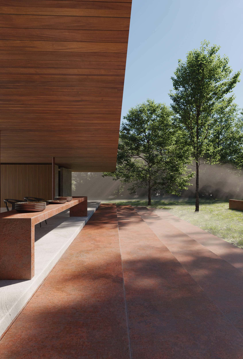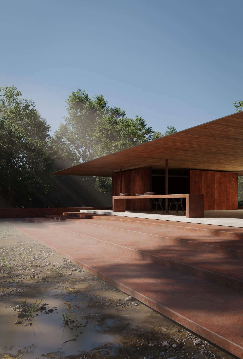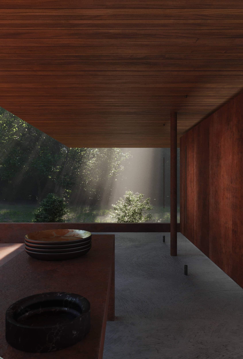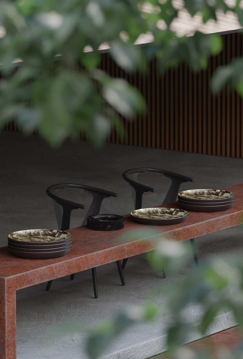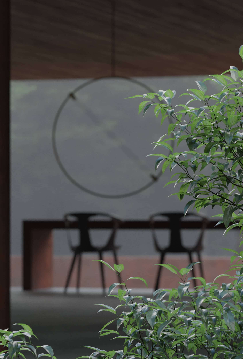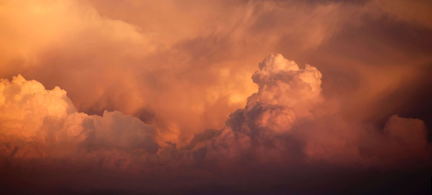
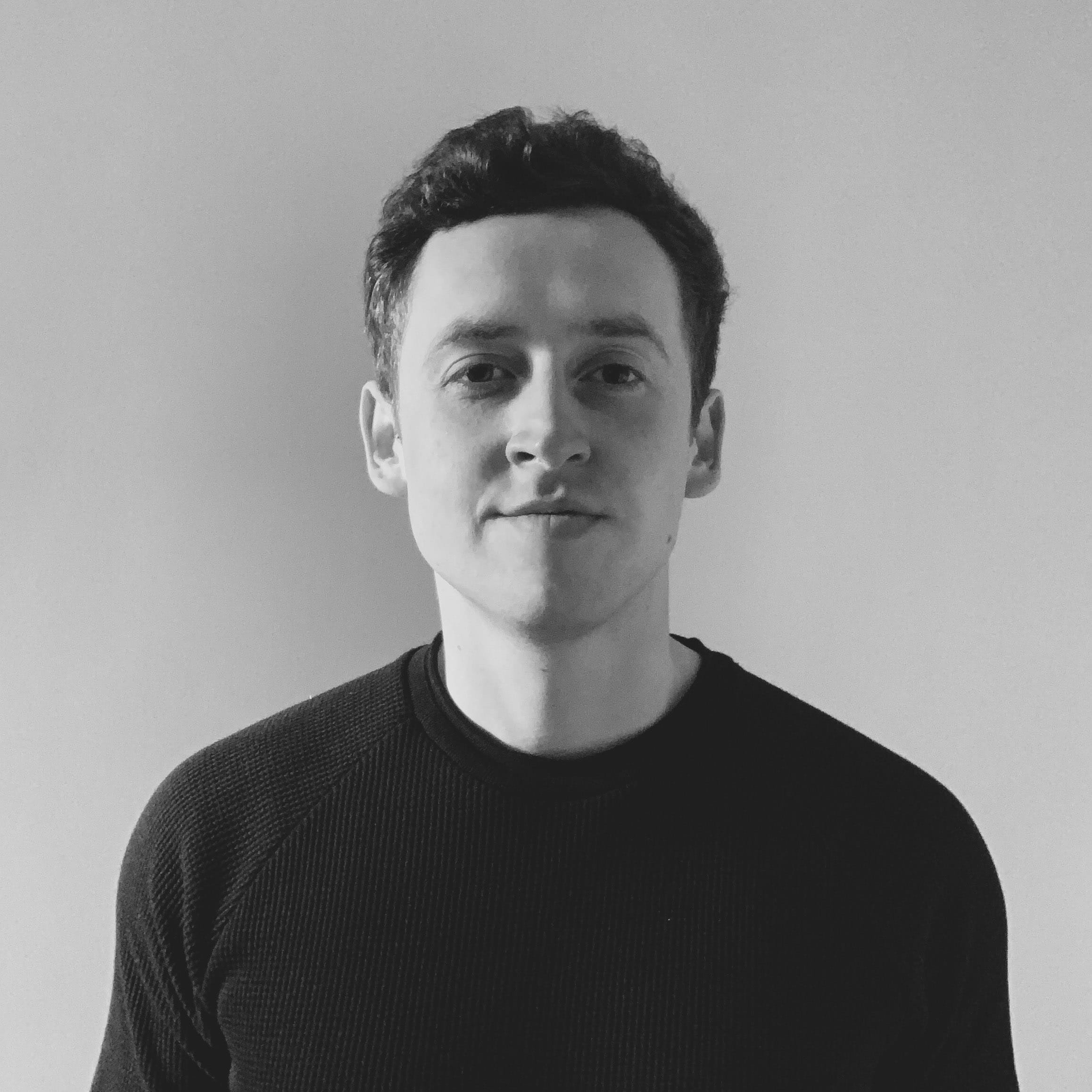
10
Posts
0
Mentioned
1
Followers
1
Following
5
Challenges
0
Awards
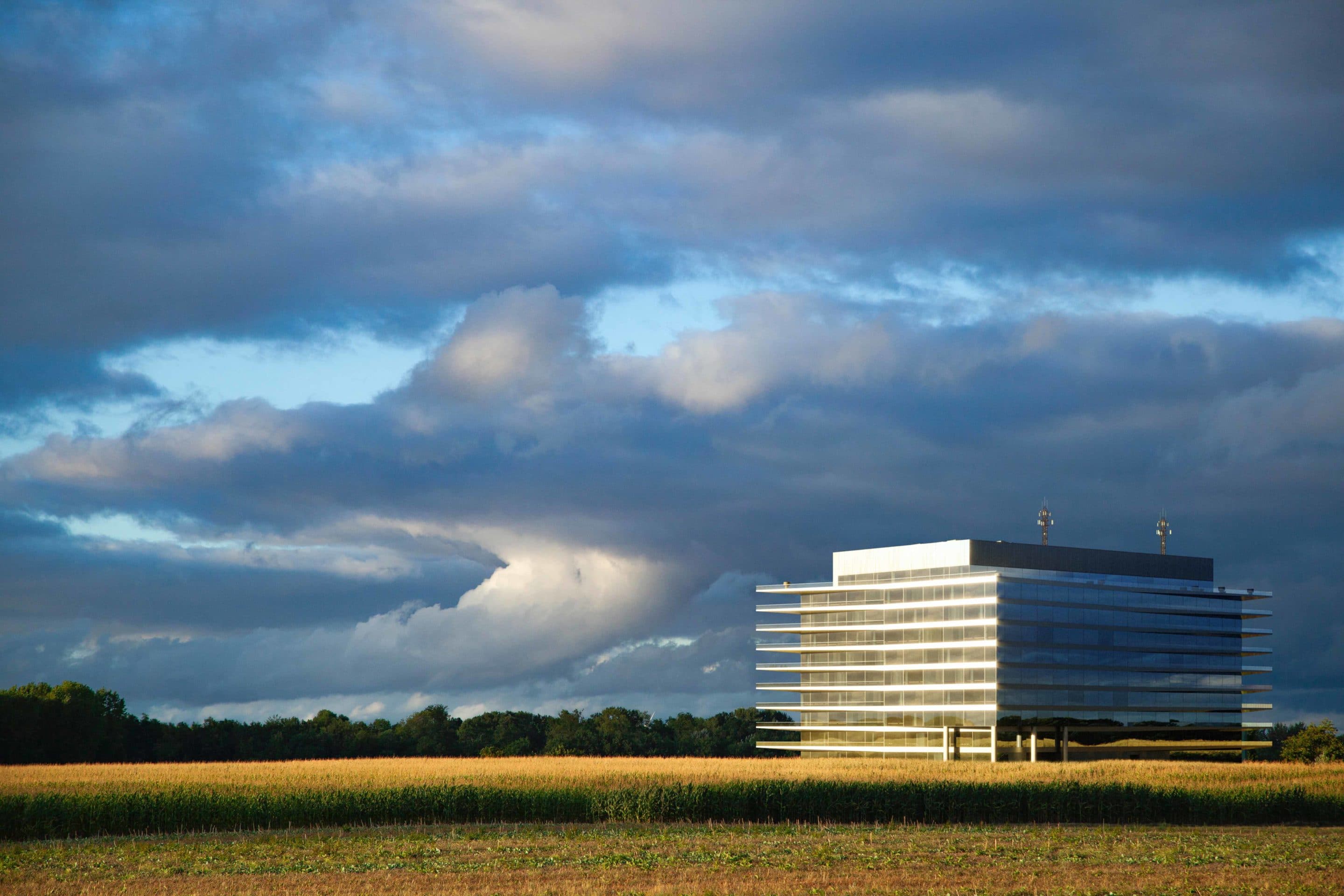
ZERO FACTORY
The Zero Factory and showroom is a building focused on merging landscape with architecture and art with technology.
Read more →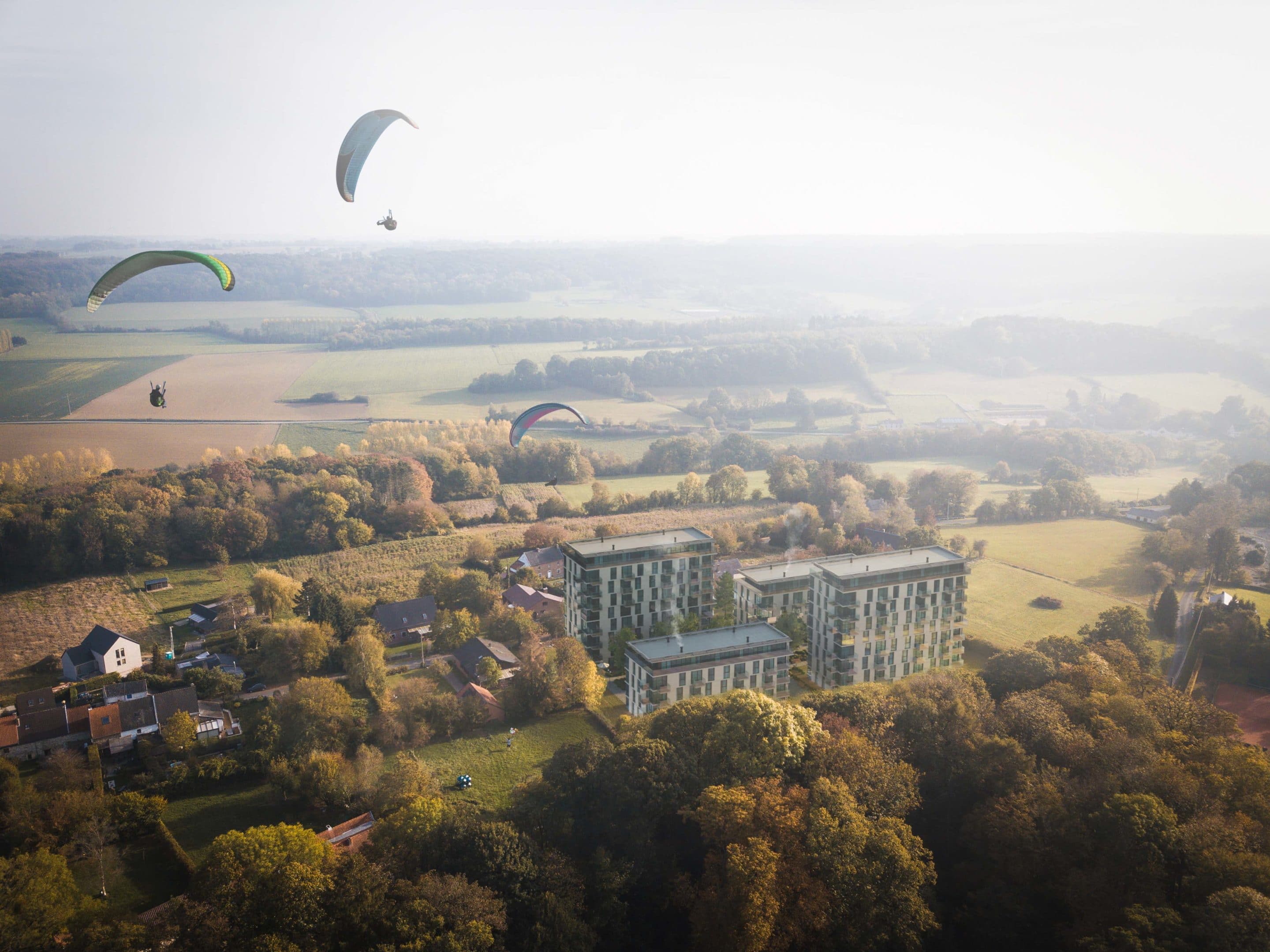
CROPLAND
CROPLAND . The main objective was to serve as a transitional mediator between the urban and rural regions.
Read more →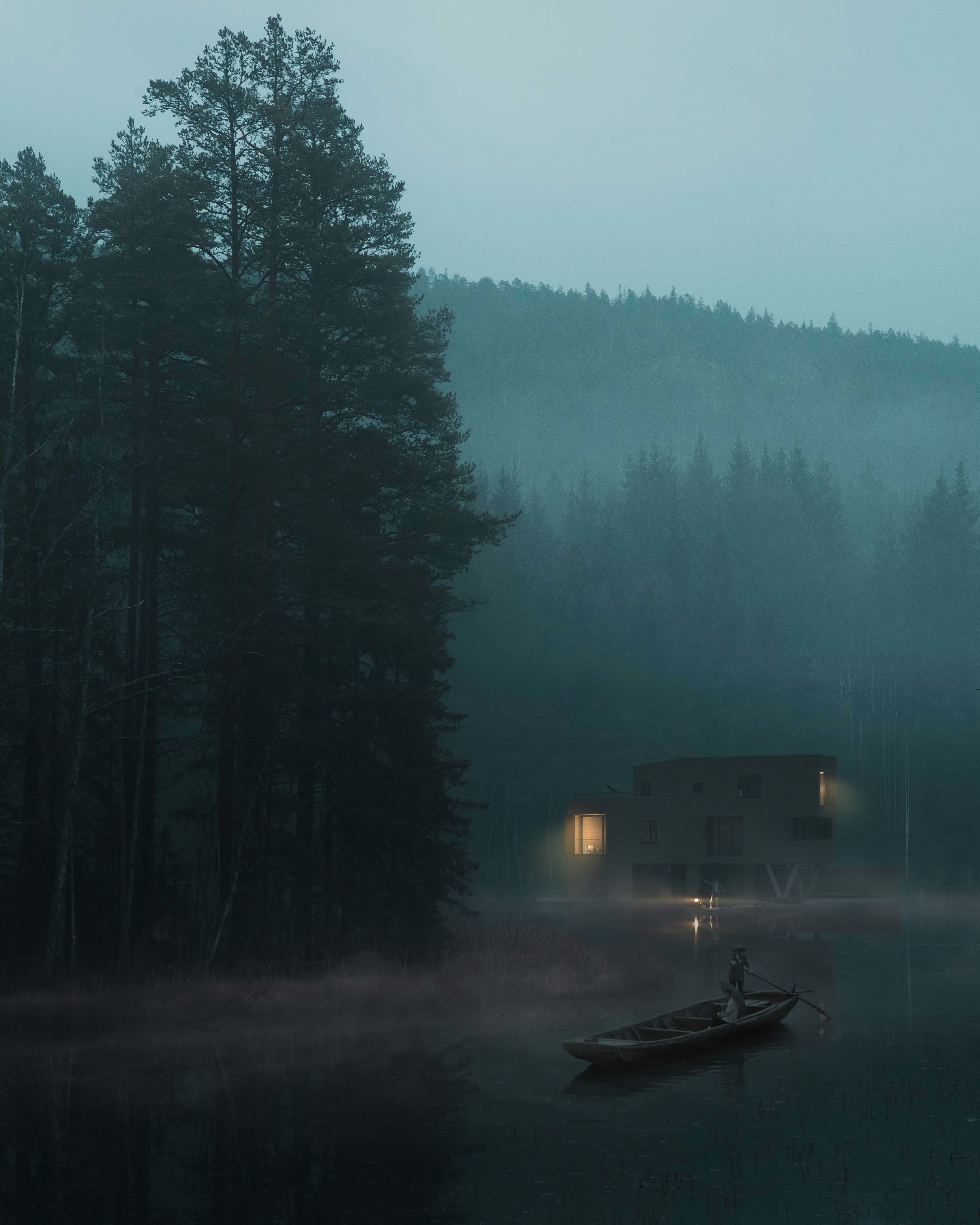
ROAD TO THE LAKE
This small guest house is located as close to lake as permitted by code.
Read more →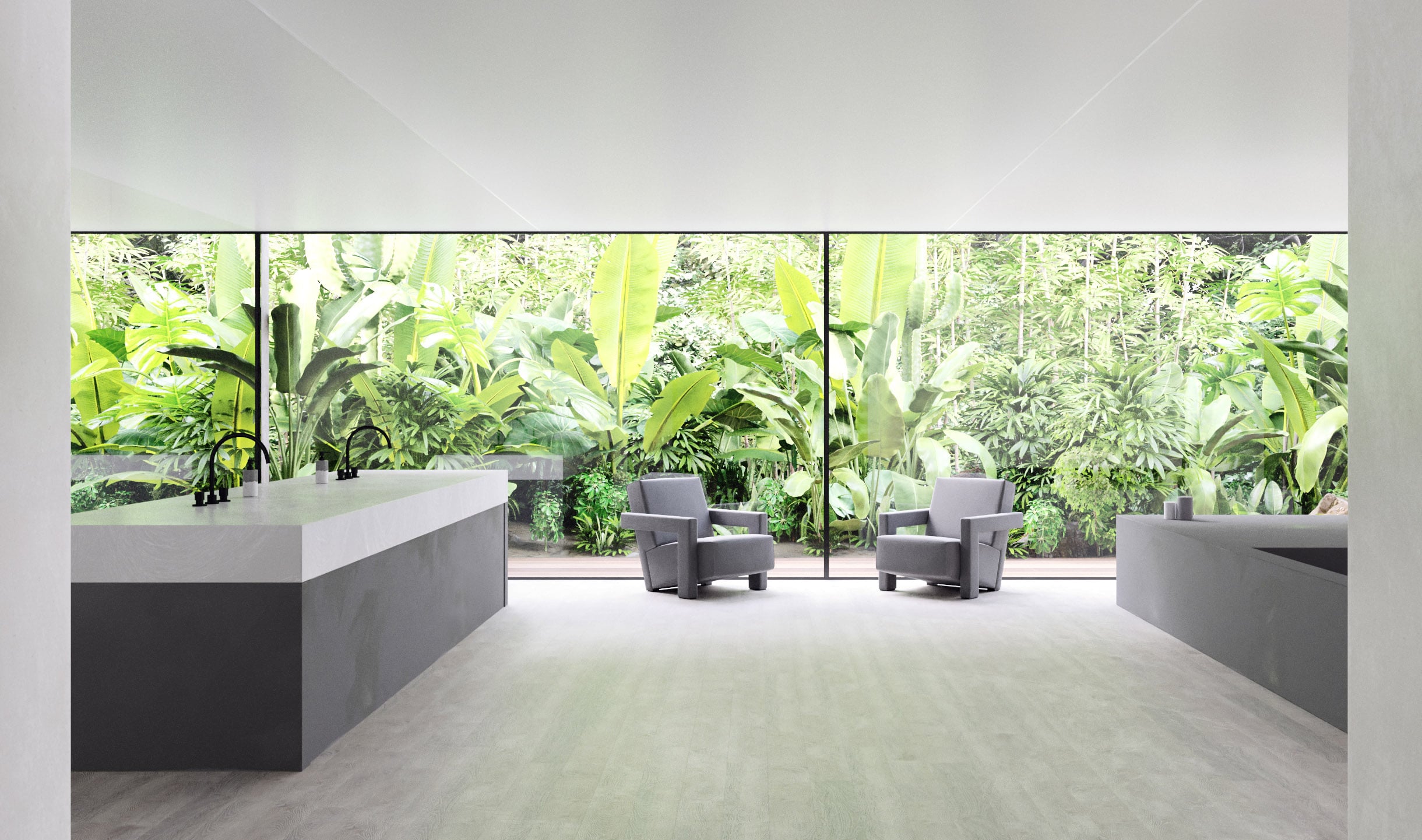
Minimalist Monastery
A project of the minimalist home Kim Kardashian and Kanye West in Hidden Hills, California.
Read more →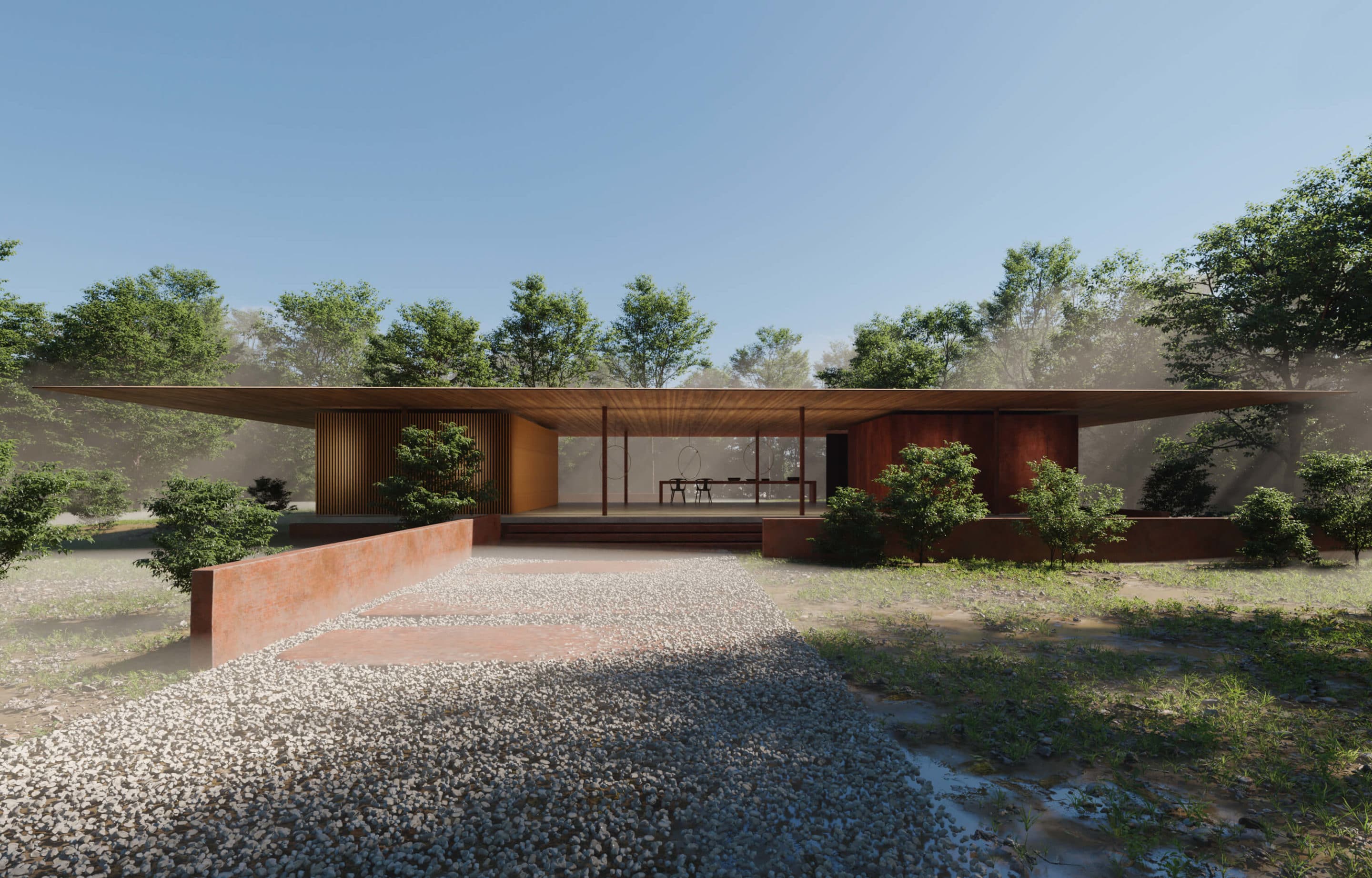
Outdoor Pavilion
. A protected space for social activities, but also a place to experience with all the senses, to establish a sophisticated relationship with nature, where we will feel the sun’s path through the game of shadows
Read more → 0
452
FOUR GATES
FOUR GATES - MATTEPAINTING PROJECT
0
160
ZERO FACTORY
The Zero Factory and showroom is a building focused on merging landscape with architecture and art...
0
906
CROPLAND
CROPLAND . The main objective was to serve as a transitional mediator between the urban and rural...
0
1601
MICHIGAN LOFT
Michigan Loft is a renovated apartment on Chicago's Michigan Avenue
0
1030
GORGE
FOGGY TREEHOUSE CASCADE
0
1457
MARS
BUILDING A MARS HABITAT
0
791
ROAD TO THE LAKE
This small guest house is located as close to lake as permitted by code.
0
1827
Minimalist Monastery
A project of the minimalist home Kim Kardashian and Kanye West in Hidden Hills, California.
0
1307
Subway
What we see but do not notice. The way home
0
1281
Outdoor Pavilion
. A protected space for social activities, but also a place to experience with all the senses, to...
FOUR GATES
Roman Huzar
July 29, 2019 / in 3dsmax, Corona Renderer, Lightroom, Photoshop / by Roman HuzarThe complex consists of 4 28- storeyed towers located across from each other and creating an entry plaza to the Exhibition Complex in between. A common three level garage connects the towers under the plaza. Two three-storeyed wings are attached to each of the towers achieving larger floor plates on the lower levels of the complex.
.
The circulation and service cores are located in the central sections of the towers, dividing the office areas in East and West wings. These wings are rendered as distinct volumes enhancing verticality and transforming the design in a composition of four vertical elements, grouped in two buildings. Furthermore, each of the volumes is articulated in high and low rise sections clad with different glass envelopes.The horizontal articulation between these high and low rise volumes varies in each of the four vertical sections.
Studio:
Personal/Commissioned: Personal Project
Location: Ovre Ardal
ZERO FACTORY
Roman Huzar
July 29, 2019 / in 3dsmax, Corona Renderer, Lightroom, Photoshop / by Roman HuzarThe new factory also needed to include offices and a demonstration facility, as well as provide areas of focused experimentation for research and development.
Studio:
Personal/Commissioned: Personal Project
Location: Starnberg
CROPLAND
Roman Huzar
July 29, 2019 / in 3dsmax, Corona Renderer, Lightroom, Photoshop / by Roman HuzarConsidering that the park is trying to become that interstitial space where both the urban and rural meet, there were four themes or design strategies that team focused on: artifice, architecture, movement, and nature.
Studio:
Personal/Commissioned: Personal Project
Location: Ceaux-en-Loudun
MICHIGAN LOFT
Roman Huzar
July 29, 2019 / in 3dsmax, Corona Renderer, Photoshop / by Roman HuzarThis apartment in Chicago, which features wood and steel volumes slotted within an exposed concrete structure, was designed by local firm Vladimir Radutny Architects to create a spacious home for a couple.
LOOK MORE ON BEHANCE: https://www.behance.net/gallery/84083185/MICHIGAN-LOFT-SPACE
Studio:
Personal/Commissioned: Personal Project
Location: Chicago
GORGE
Roman Huzar
July 29, 2019 / in 3dsmax, Corona Renderer, Forest Pack, Lightroom, Photoshop / by Roman HuzarAll with one vision: environmental quality and social responsibility for the benefit of people, planet and prosperity. The treehouse helps to bridge the gap between economy and ecology.
Place as a pass for travelers, which has everything you need for a comfortable stay for a short time.
Studio:
Personal/Commissioned: Personal Project
Location: Ontario
MARS
Roman Huzar
July 29, 2019 / in 3dsmax, Corona Renderer, Lightroom, Photoshop / by Roman HuzarArchitecture on Earth plays a critical role in the way we live. On Mars, this reaches a higher level of importance since buildings are also machines we depend on to keep us alive and well. In Space architecture, every design decision is of great consequence to the success of a mission. Structures must be resilient and interior layouts must be tuned to mission demands. And yet, since sustained social and mental health are also mission-critical, Space habitats must be designed to be rich, useful and interesting worlds onto themselves. Marsha, AI SpaceFactory’s Mars habitat design, illustrates that the result can be both visionary and credible with an alien yet familiar beauty.
Studio:
Personal/Commissioned: Personal Project
Location: NYC
ROAD TO THE LAKE
Roman Huzar
July 29, 2019 / in 3dsmax, Corona Renderer, Forest Pack, Lightroom, Photoshop / by Roman HuzarThe structure is elevated above a patio to preserve the flat portion of the site for outdoor use. Concrete retaining walls set into the steep hillside provide for an entry courtyard. A roof deck above the main living areas provides the inhabitants their own private lookout towards the Lake. The roof and walls of the structure are clad with a flat-seam siding system.
Studio:
Personal/Commissioned: Personal Project
Location: Quebec
Minimalist Monastery
Roman Huzar
July 29, 2019 / in 3dsmax, Corona Renderer, Floor Generator, Forest Pack, Lightroom, Photoshop, SketchUp / by Roman HuzarSo far, the only glimpses of Kim Kardashian and Kanye West’s home have been shared in social media posts. But the celebrity power couple opened the doors of their $60 million Hidden Hills. California estate when Kardashian participated in Vogue’s “73 Questions,” and it is really something. The austere home, which Kardashian refers to as a “minimal monastery,”
FULL PRESENTATION U CAN FIND HERE: https://www.behance.net/gallery/82706829/Minimalist-Monastery
Studio:
Personal/Commissioned: Personal Project
Location: Hidden Hills, California
Subway
Roman Huzar
July 29, 2019 / in 3dsmax, After Effects, Corona Renderer, Photoshop, RailClone / by Roman HuzarMetro and subway maps can tell us a lot about cities. For example, by comparing metro maps from different cities, you might be able to understand those cities’ relative size or level of development. Or, by comparing a metro map to an earlier version from the same city, you can learn about the pace of development being experienced in that city. What these “maps” rarely tell you with any reliability, though, is the actual geography of the city itself.
Studio:
Personal/Commissioned: Personal Project
Location: Berlin
Outdoor Pavilion
Roman Huzar
July 29, 2019 / in 3dsmax, Corona Renderer, Forest Pack, GrowFX, Photoshop / by Roman Huzar.
The structure made out of metal and wood profiles allows a fast construction and an easy reconstruction on another site that allows enjoy the activities offered by the foundation, never losing sight of the fact that we are in the middle of a park. We will be inside the pavilion, but always feeling as if we were also on a balcony facing the surrounding nature.
Studio:
Personal/Commissioned: Personal Project
Location: Melbourne
End of content
No more pages to load





