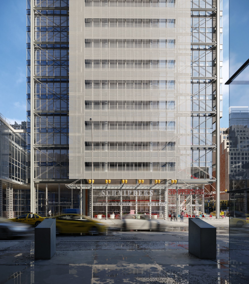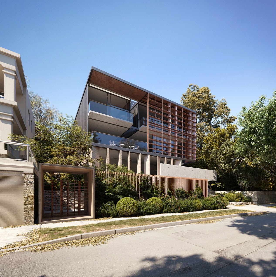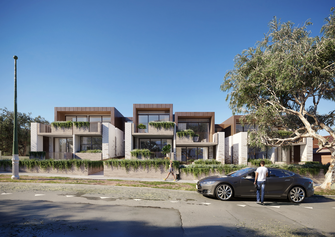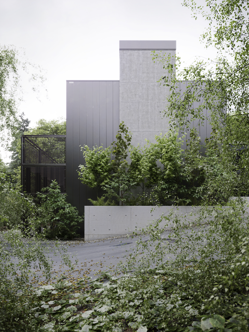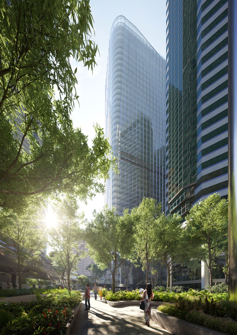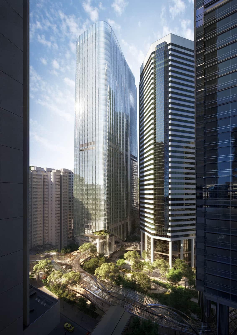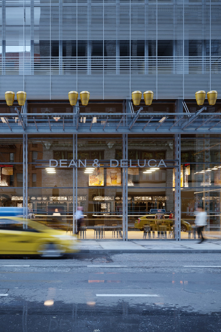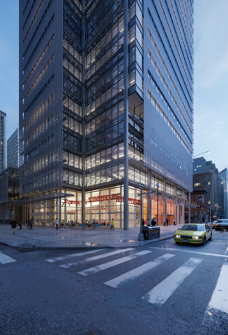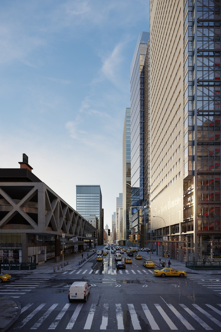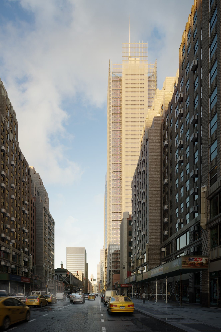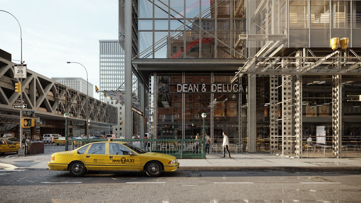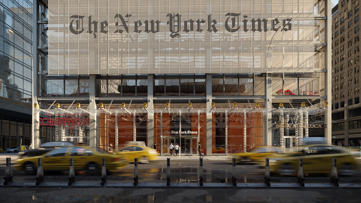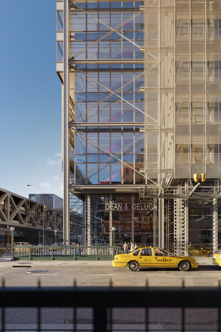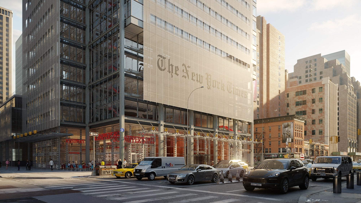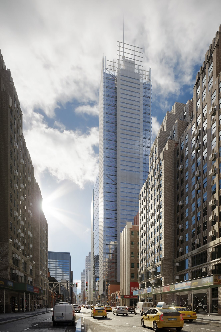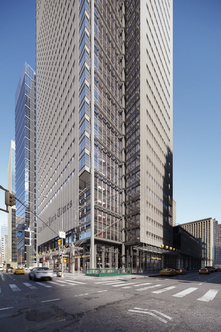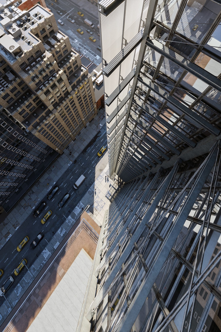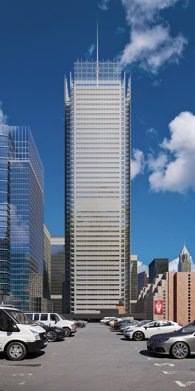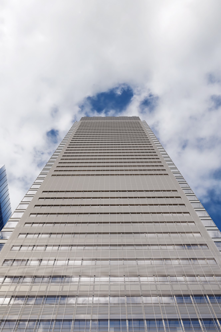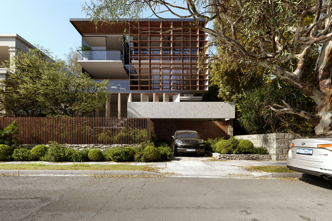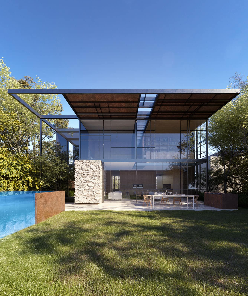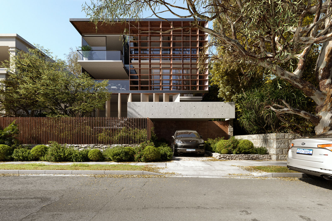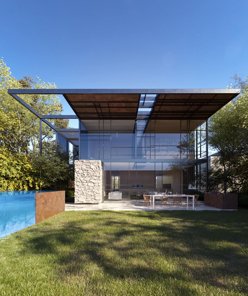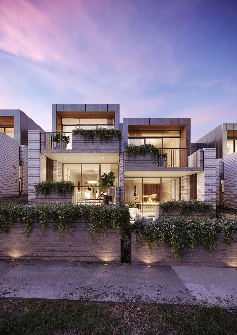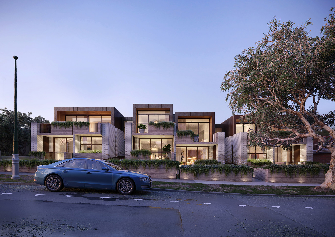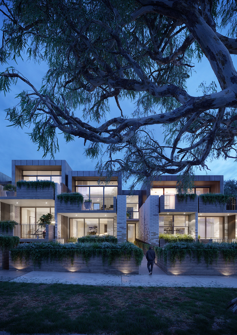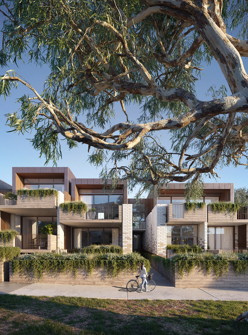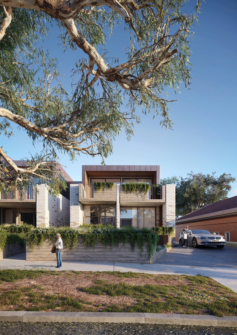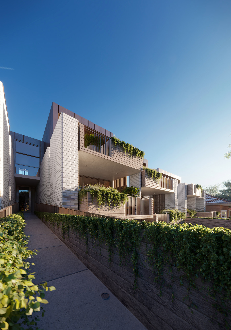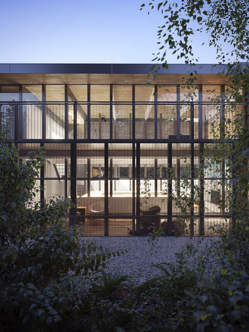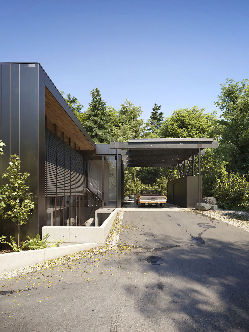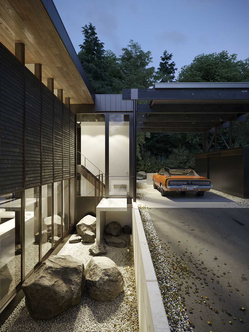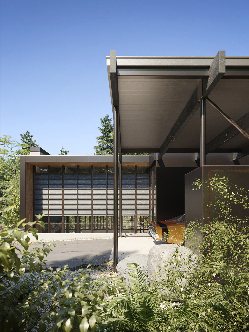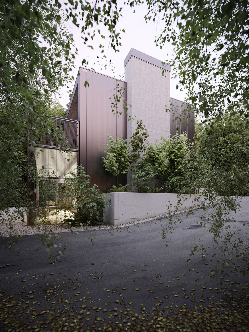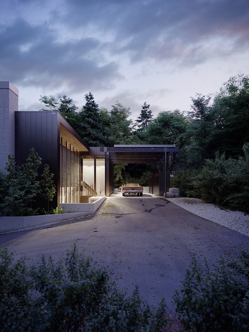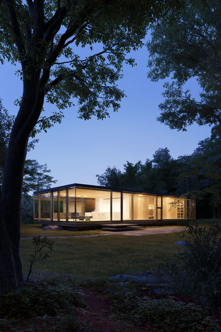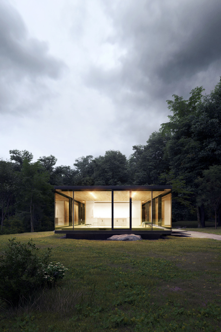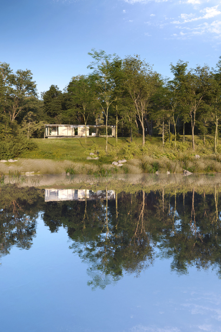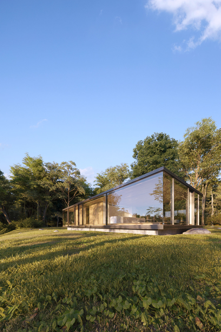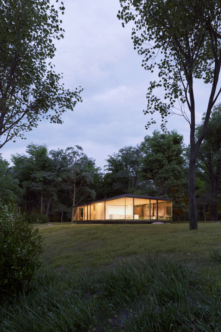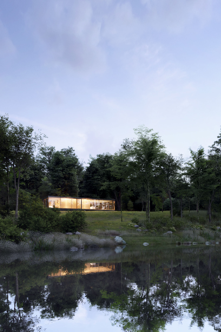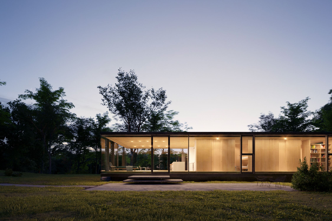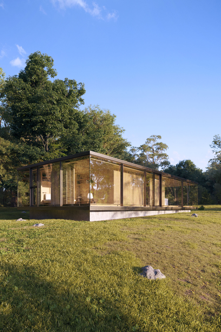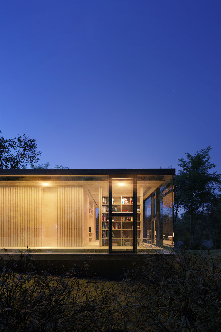
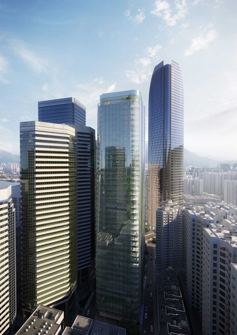
Taikoo Place, Hong Kong
Project: Taikoo Place, Hong Kong Client: NBBJ and Swire Properties Facade Engineer: Eckersley O'Calaghan
Read more →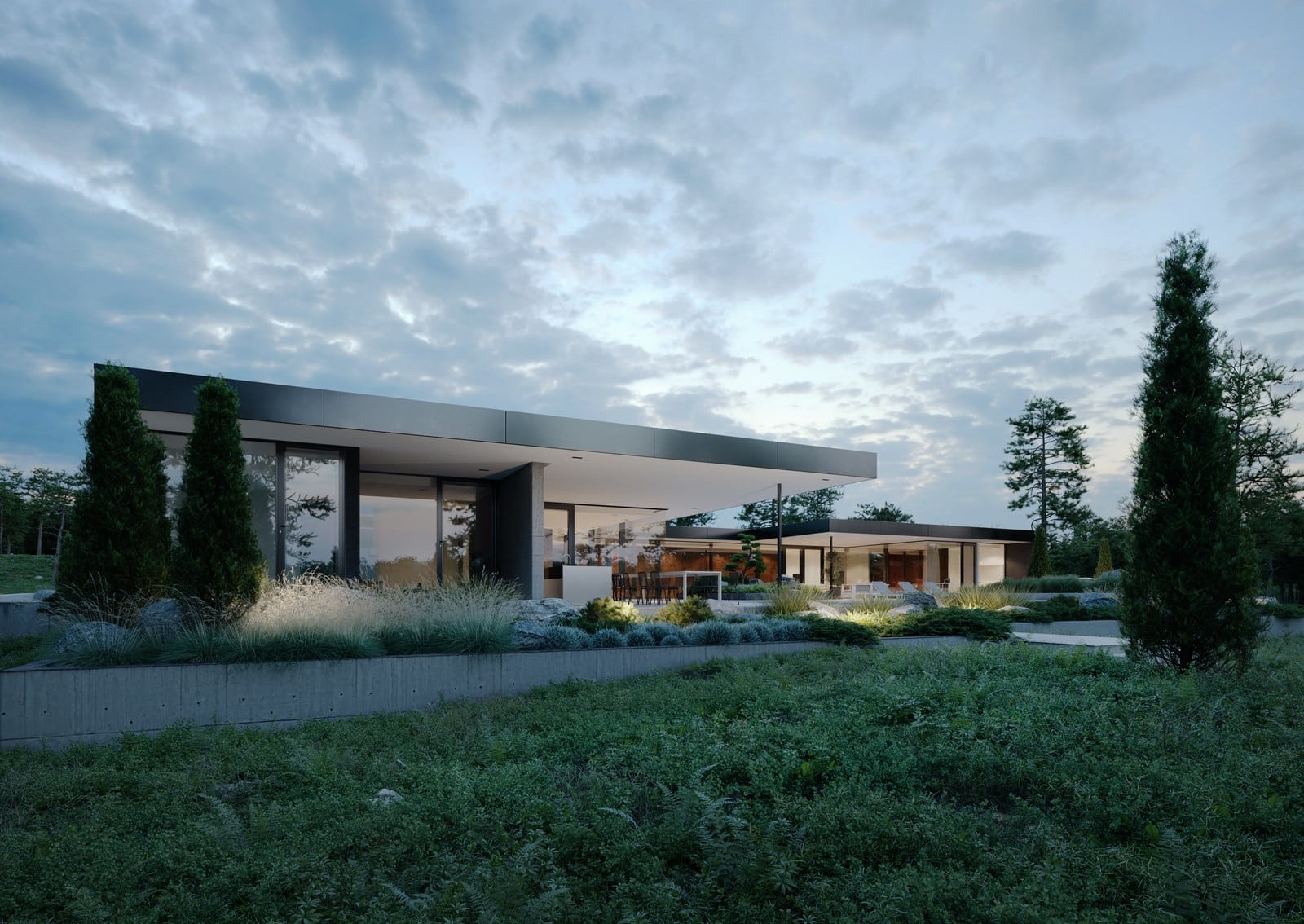
Villa Bosund
We had an excellent opportunity to work on a beautiful villa located in Finland.
Read more →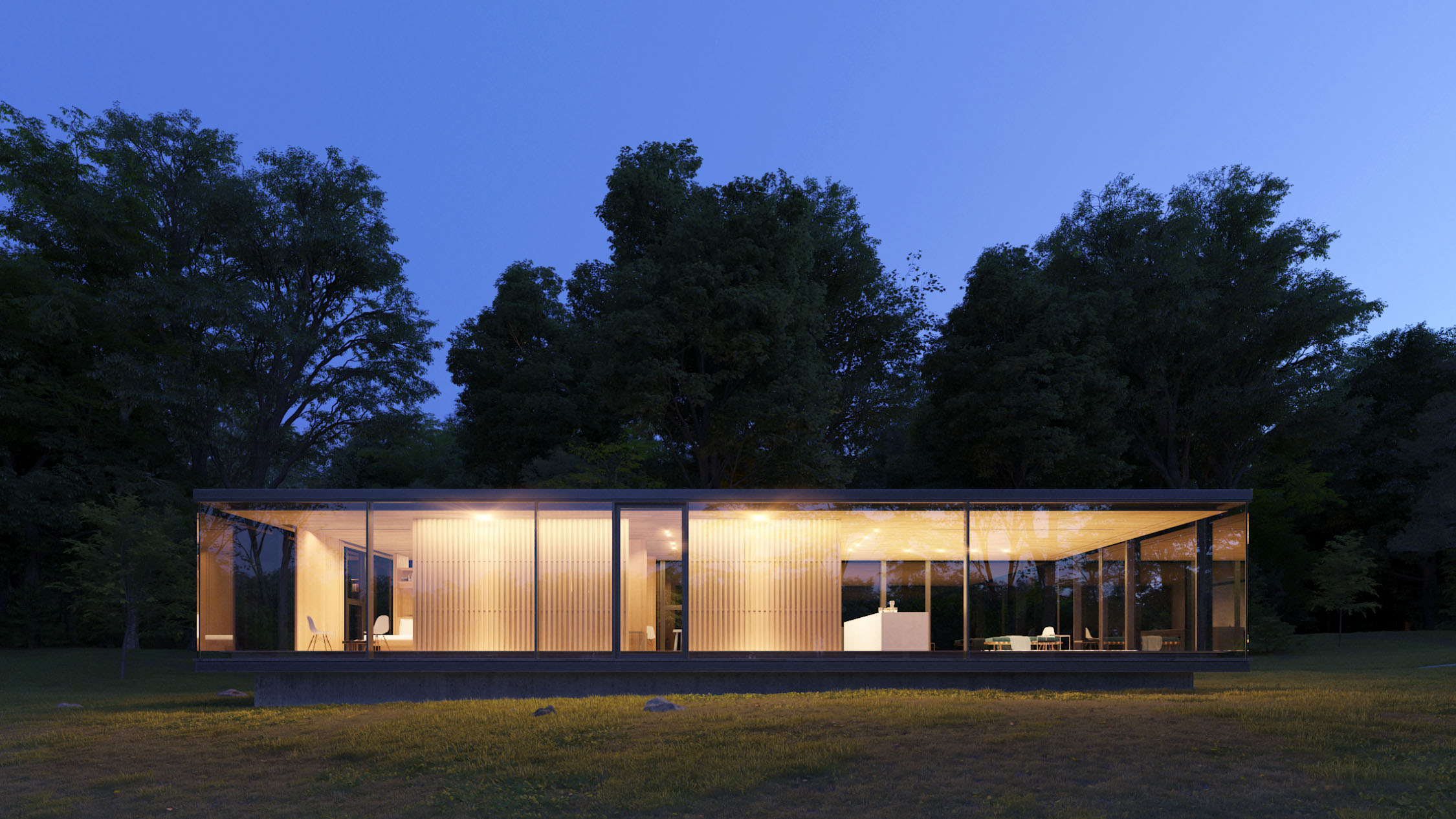
LM Guest House
Hello, we would like to share with you our latest work. All of images were based on LM Guest House designed by Desai Chia Architecture. Please feel free to add any comments.
Read more → 0
270
Taikoo Place, Hong Kong
Project: Taikoo Place, Hong Kong Client: NBBJ and Swire Properties Facade Engineer: Eckersley...
0
5086
New York Times Building
Tribute to the architecture icon New York Times Building
0
1914
Bulkara Road
House in Sydney, Australia
0
2267
Villa Bosund
We had an excellent opportunity to work on a beautiful villa located in Finland.
0
7359
Carlise Street
Carlise Street, Australia
0
2081
Wood Block Residence
Wood Block Residence / Chadbourne + Doss
0
9264
LM Guest House
Hello, we would like to share with you our latest work. All of images were based on LM Guest House...
Taikoo Place, Hong Kong
Rafal Dawlud
September 19, 2018 / in 3dsmax / by Rafal DawludWe had a great opportunity to prepare images of a very prestigious development in the center of Hong Kong for NBBJ and Swire Properties.
The scale of the project is very impressive taking into account the density of urban development in this city. We can’t imagine the amount of work needed to build this development but we are proud to take a small part in the venture.
First of all, attention should be paid to the innovative design of the facade, which will certainly distinguish the building from other developments in Hong Kong.
It’s extra large 3m wide curtainwall modules vs the typical 1.5m wide that you see around the world. The podium glass wall is a physics-defying glass enclosure spanning 15m tall without any glass fin supporting structure, providing maximum transparency and unobstructed vista towards the Taikoo Square
Project: Taikoo Place, Hong Kong
Client: NBBJ and Swire Properties
Facade Engineer: Eckersley O’Calaghan
Studio: Nmachine
Personal/Commissioned: Commissioned Project
Location: Hong Kong
New York Times Building
Rafal Dawlud
September 19, 2018 / in 3dsmax / by Rafal DawludNew York Times building is one of the most recognizable pieces of architecture in the world. The tower was designed by Renzo Piano Building Workshop and FXFOWLE Architects, with Gensler providing the interior design.
It’s based on the west side of Midtown Manhattan, surrounded by the New York skyscrapers. The New York Times Building is the eighth-tallest building in the city.
It’s not a secret that New York Times building is one of our favorites. The tower is unique, because of the steel construction placed on the external side of the building. It gives an individual, industrial touch to the whole creation.
Wikipedia says -„In excess of 95% of the structural steel was recycled.” – that’s a quite impressing fact.
When we decided to prepare a set of the images dedicated to NYT building, we knew that a complete 3d environment would help us. Mainly, because of the sense of freedom during the cameras selection process. We tested many views and many light options, but we felt that the tower looks best soaked up in the golden rays of the sunset.
We sincerely appreciate every minute spent on this project.
Studio: Nmachine
Personal/Commissioned: Personal Project
Location: New York
Bulkara Road
Rafal Dawlud
September 19, 2018 / in 3dsmax, Corona Renderer / by Rafal DawludWe would like to share with you one of our recent projects. Small but very nice house in Sydney, Australia. Like always we tried to do everything in 3d.
Studio: Nmachine
Personal/Commissioned: Commissioned Project
Location: Sydney
Villa Bosund
Rafal Dawlud
September 19, 2018 / in Corona Renderer / by Rafal DawludHello. We want to share with you our last project. We had an excellent opportunity to work on a beautiful villa located in Finland. We hope we managed to show the fantastic location of this building. Finally, we prepared more than 20 images.
Studio: Nmachine
Personal/Commissioned: Commissioned
Location:
Carlise Street
Rafal Dawlud
September 19, 2018 / in Corona Renderer / by Rafal DawludCarlise Street, Australia
Studio: Nmachine
Personal/Commissioned: Commissioned
Location:
Wood Block Residence
Rafal Dawlud
September 19, 2018 / in 3dsmax / by Rafal DawludWood Block Residence / Chadbourne + Doss
Studio: NMACHINE
Personal/Commissioned: Personal
Location:
Hello, we would like to share with you our latest work.
All of images were based on LM Guest House designed by Desai Chia Architecture.
Please feel free to add any comments.
Studio: Nmachine
Personal/Commissioned: Personal Project
Location: Dutchess County, New York, United States of America
End of content
No more pages to load















