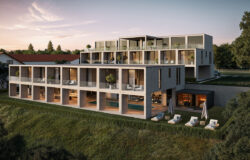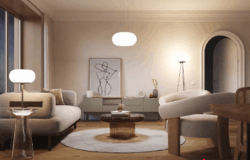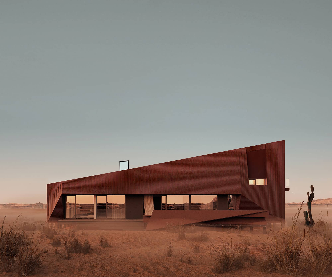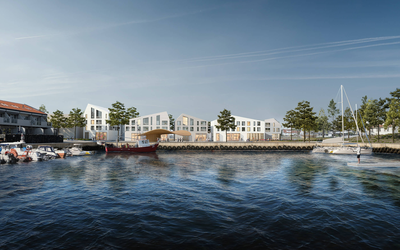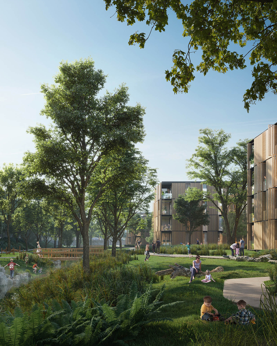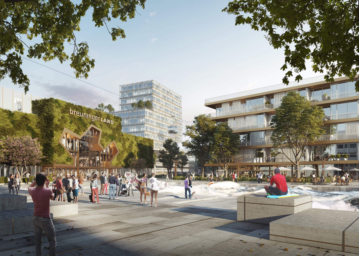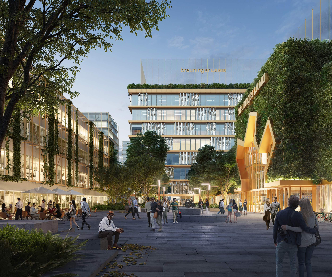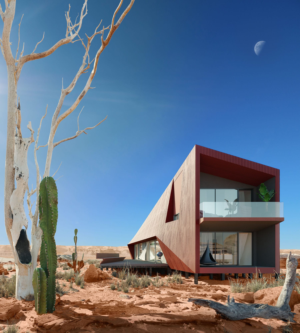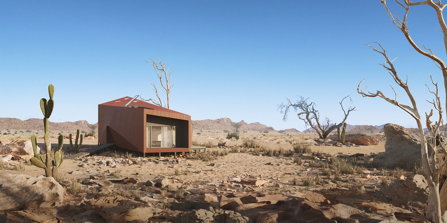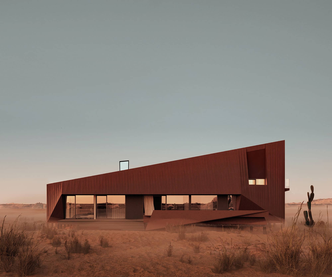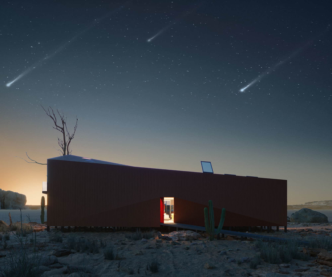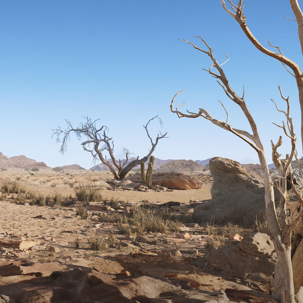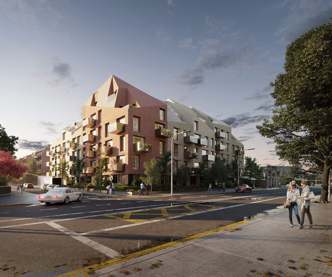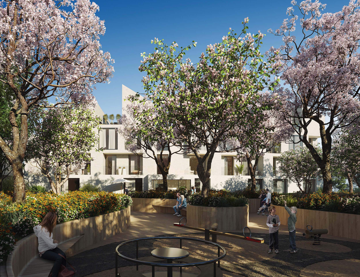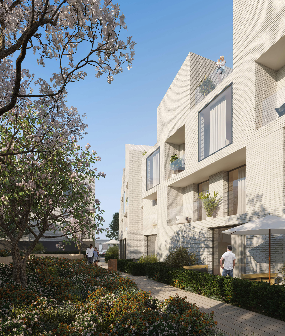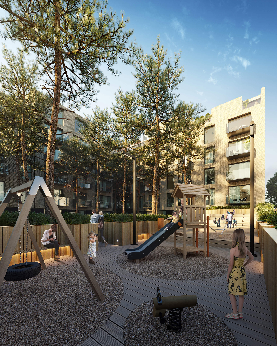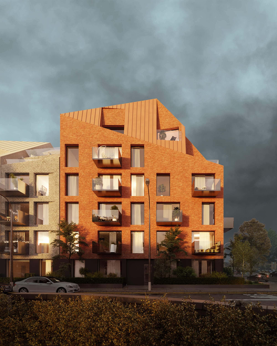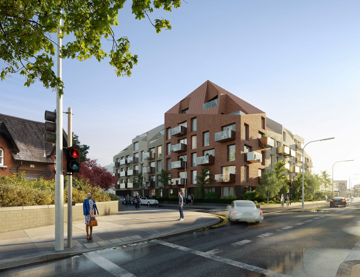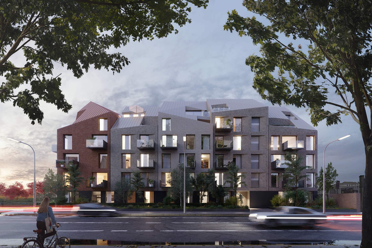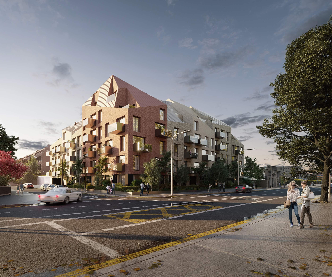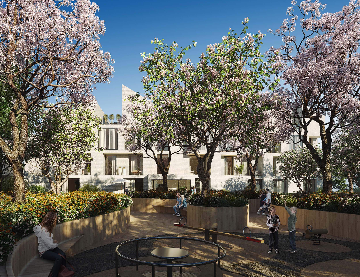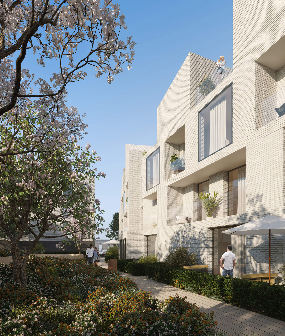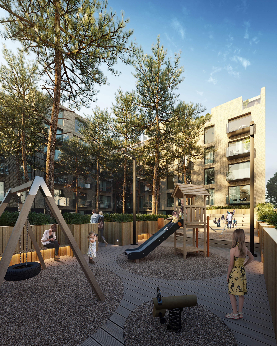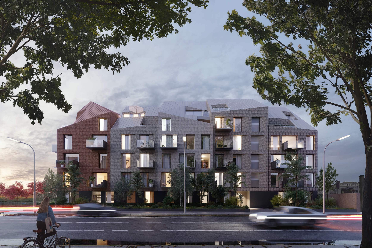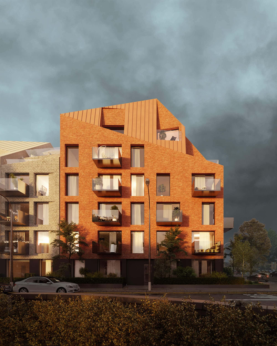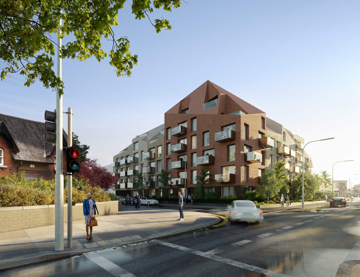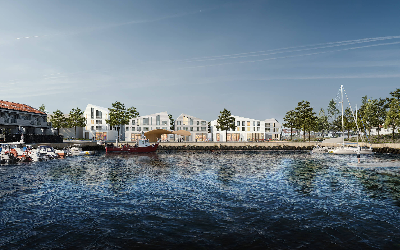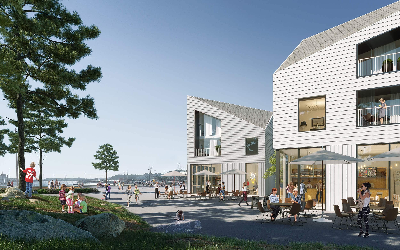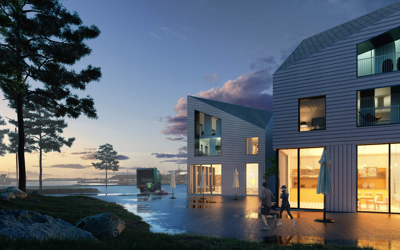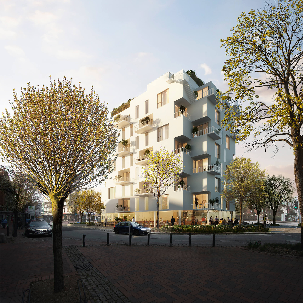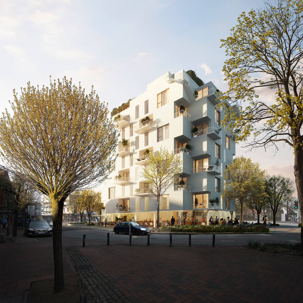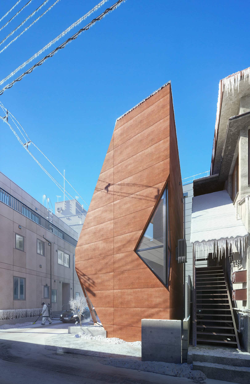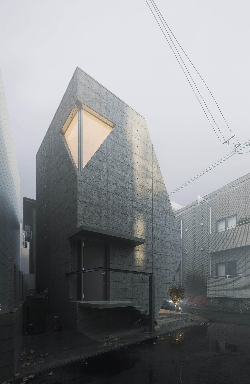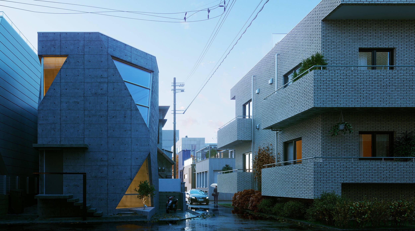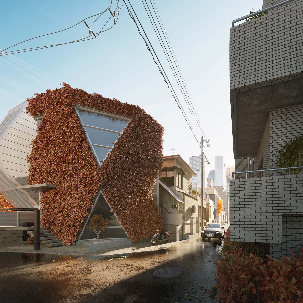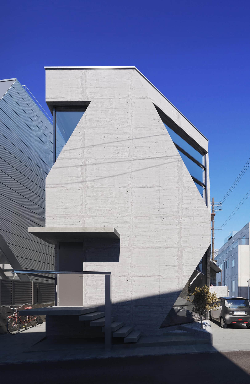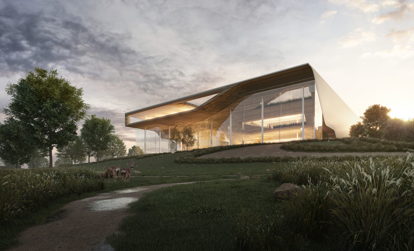
Przemyslaw Zyra
6
Posts
0
Mentioned
0
Followers
0
Following
0
Challenges
0
Awards
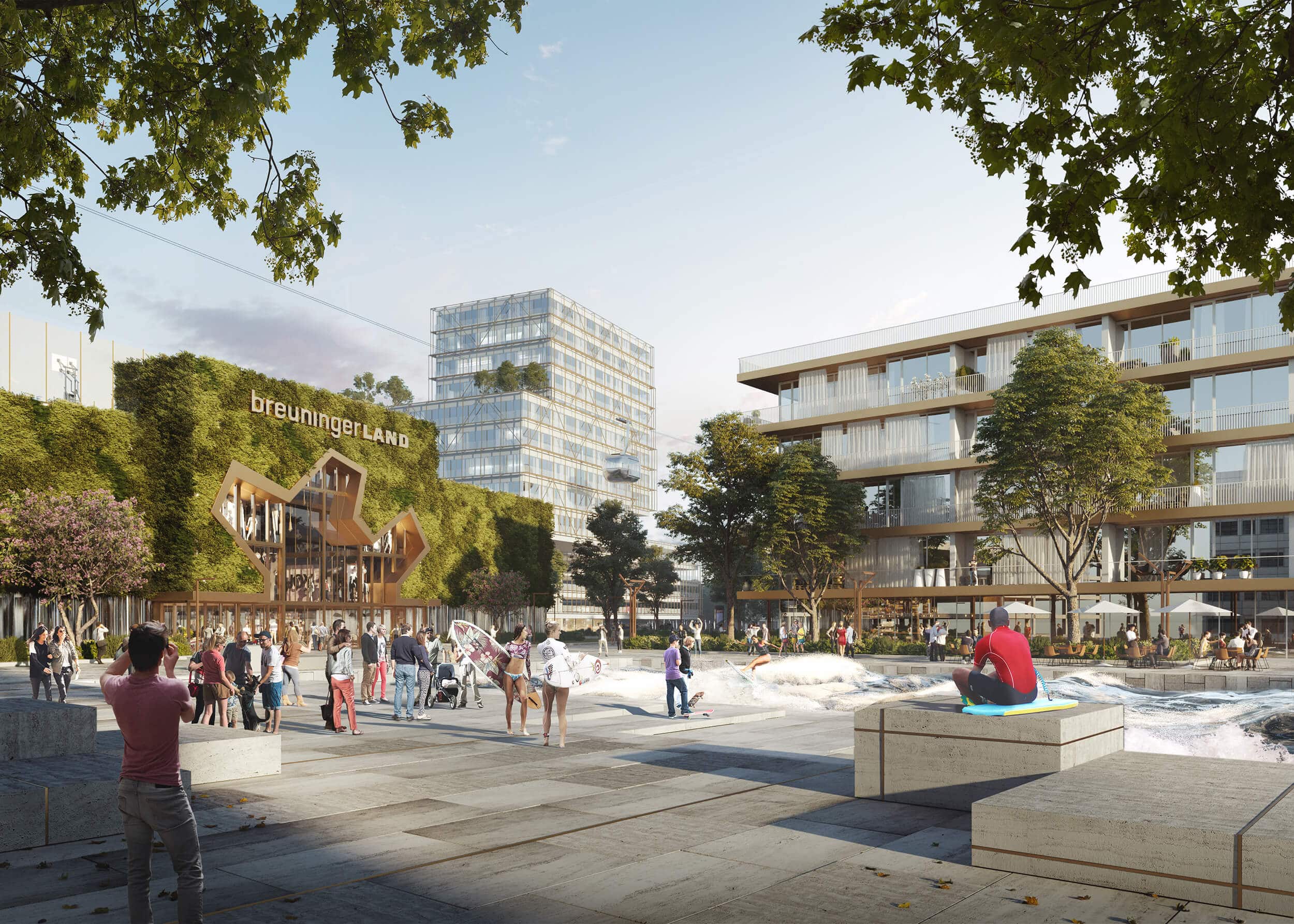
Gold Bach Quartier / STUTTGART
The new Goldbach Quartier in Daimlerstadt Sindelfingen near Stuttgart.
Read more →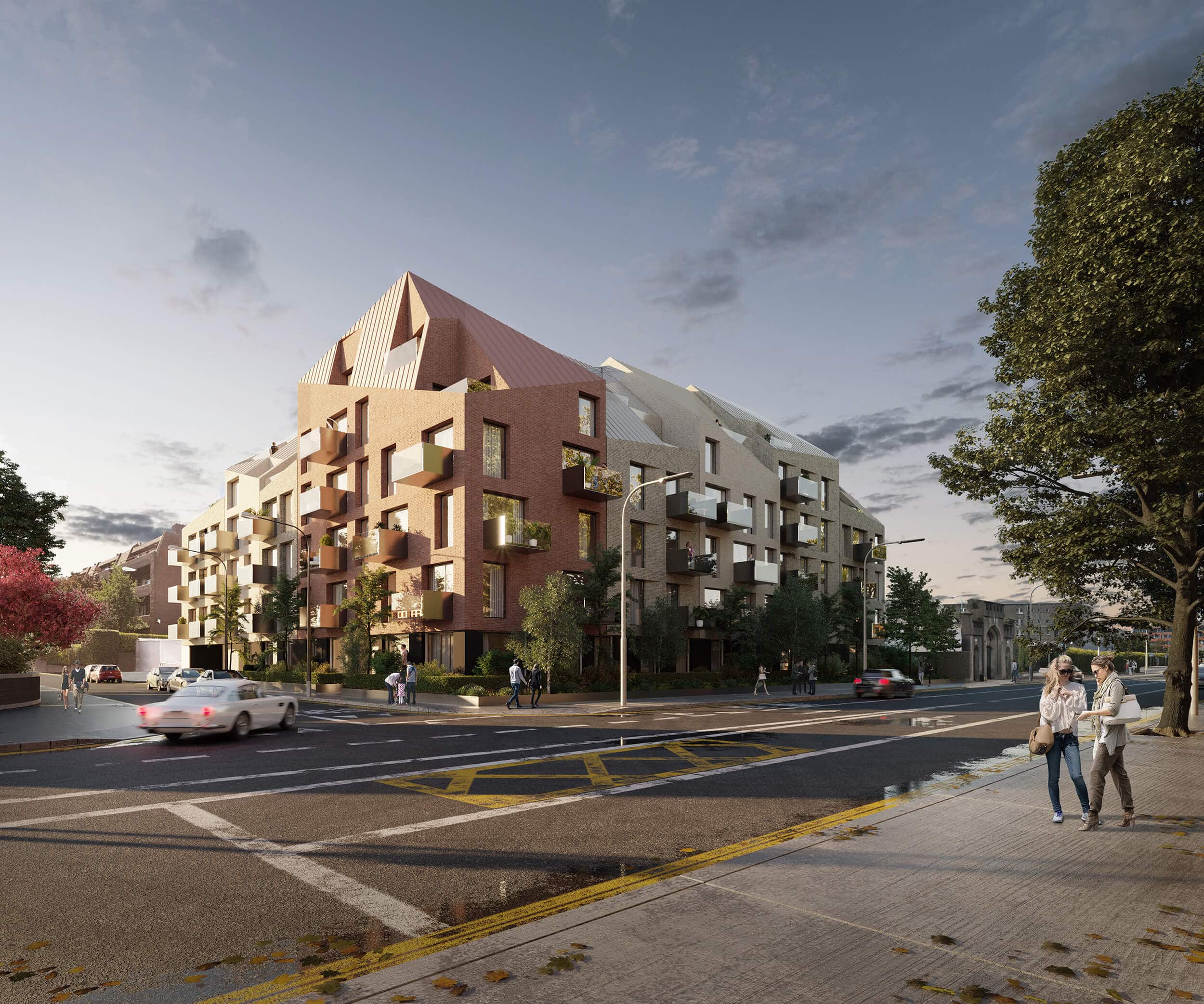
Residential buildings / DUBLIN
Proposal for three residential buildings at Merrion rd in Dublin, Ireland.
Read more →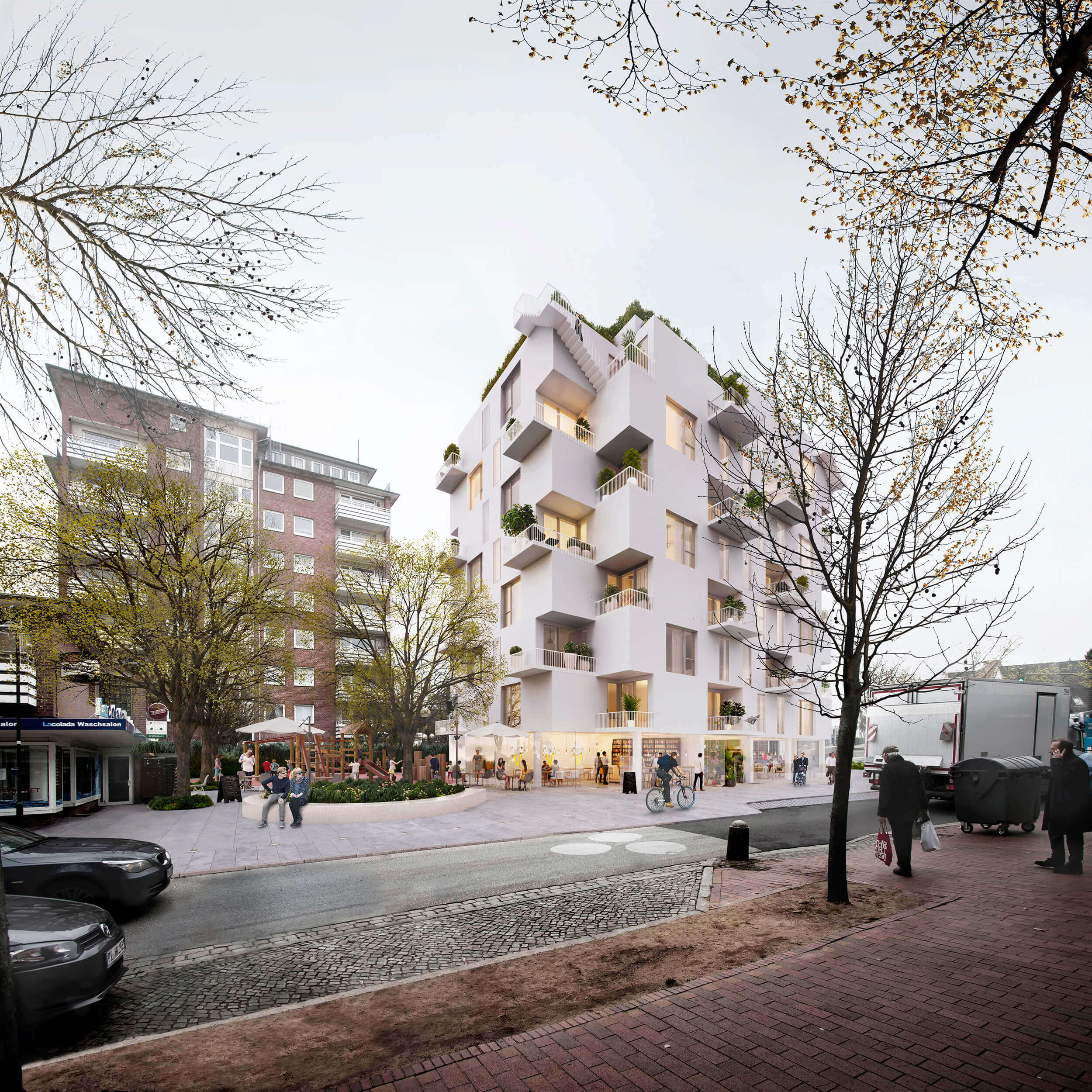
Appartment Complex
Competition project for a sustainable house in Wedel near Hamburg, Germany.
Read more →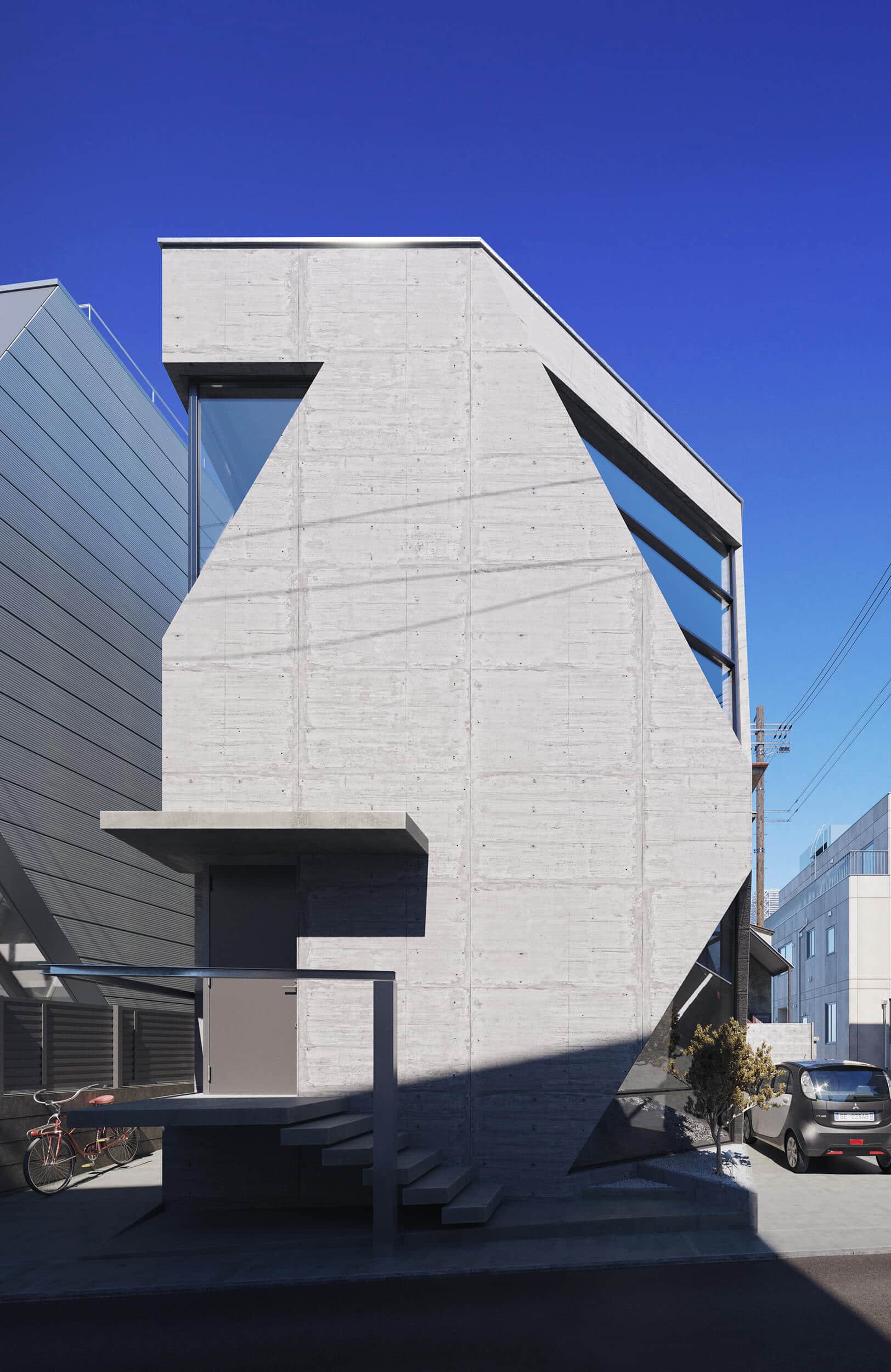
Angular Home
In-house project inspired by an amazing piece of architecture called “R-Torso-C” designed by Atelier Tekuto.
Read more → 0
825
Gold Bach Quartier / STUTTGART
The new Goldbach Quartier in Daimlerstadt Sindelfingen near Stuttgart.
0
1101
The Two Skins House / DESERT
“The Two Skins House”designed by Verónica Arcos.
0
1132
Residential buildings / DUBLIN
Proposal for three residential buildings at Merrion rd in Dublin, Ireland.
0
936
Appartment Complex / TANANGER
Apartment complex in Tananger, Norway.
0
1154
Appartment Complex
Competition project for a sustainable house in Wedel near Hamburg, Germany.
0
1415
Angular Home
In-house project inspired by an amazing piece of architecture called “R-Torso-C” designed...
Gold Bach Quartier / STUTTGART
Przemyslaw Zyra
August 25, 2020 / in 3dsmax, Corona Renderer, Floor Generator, Forest Pack, Photoshop / by Przemyslaw ZyraThe new Goldbach Quartier in Daimlerstadt Sindelfingen near Stuttgart is ment to be a regional destination as a green and sustainable area for all generations. The idea is to turn the new Goldbach Quartier into a meltingpoint for sport, culture, shopping, business and living. The Goldbach queartier is ment to be a first mover and a show case for how to live and work together in the future.
investor: Breuninger
architect: Werk
Studio: Volume Visual
Personal/Commissioned: Commissioned Project
Location: Stuttgart
The Two Skins House / DESERT
Przemyslaw Zyra
August 25, 2020 / in 3dsmax, Corona Renderer, Forest Pack, Photoshop / by Przemyslaw ZyraIn-house project inspired by an amazing piece of architecture called “The Two Skins House”designed by Verónica Arcos. As the shapeof the building reminds me a rock I decided to change original wood facade material into red steel and place it in desert environment.
Inspiration for the project were scenes from the movie “7 psychopaths” played on the desert
I hope you will like it.
Activity:
3D Modeling, Shading, Lighting, Compositing, Postproduction
Studio: Volume Visual
Personal/Commissioned: Personal Project
Location: Los Angeles
Residential buildings / DUBLIN
Przemyslaw Zyra
August 25, 2020 / in 3dsmax, Corona Renderer, Forest Pack, Photoshop / by Przemyslaw ZyraProposal for three residential buildings at Merrion rd in Dublin, Ireland.
Some images are commissioned, while others are a development of not selected sketches.
Client: URBAN – AGENCY
Activity: 3D Modeling, Shading, Lighting, Compositing, Postproduction
Studio: Volume Visual
Personal/Commissioned: Commissioned Project
Location: Dublin
Appartment Complex / TANANGER
Przemyslaw Zyra
August 25, 2020 / in 3dsmax, Corona Renderer, Floor Generator, Forest Pack, Photoshop / by Przemyslaw ZyraCompetition project for an apartment complex in Tananger, Norway.
Activity: 3D Modeling, Shading, Lighting, Compositing, Postproduction
Studio:
Personal/Commissioned: Commissioned Project
Location: Tananger
Appartment Complex
Przemyslaw Zyra
August 25, 2020 / in 3dsmax, Corona Renderer, Floor Generator, Forest Pack, Photoshop / by Przemyslaw ZyraAppartment Complex / DOPPELEICHE WEDEL
Competition project for a sustainable house in Wedel near Hamburg, Germany.
Client: WERK Arkitekter
Activity: 3D Modeling, Shading, Lighting, Compositing, Postproduction
Studio:
Personal/Commissioned: Commissioned Project
Location: Wedel
Angular Home
Przemyslaw Zyra
August 25, 2020 / in 3dsmax, Corona Renderer, Forest Pack, Photoshop / by Przemyslaw ZyraIn-house project inspired by an amazing piece of architecture called “R-Torso-C” that is an angular exposed concrete home located in the heart of Tokyo. Building is designed by Atelier Tekuto.
The goal here was to create 5 images with different materials, atmosphere and ratio, not only to copy original images but to show my own interpretation of the building and the mood.
Hope you will like it.
Activity:
3D Modeling, Shading, Lighting, Compositing, Postproduction
Studio:
Personal/Commissioned: Personal Project
Location: Tokyo
End of content
No more pages to load





