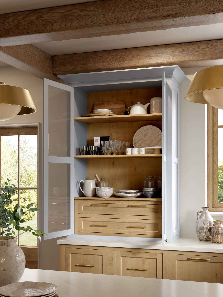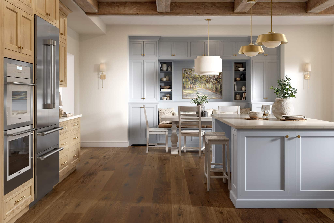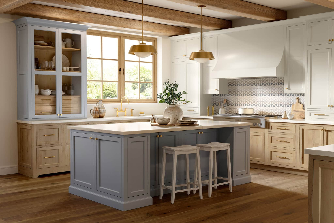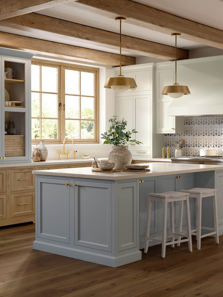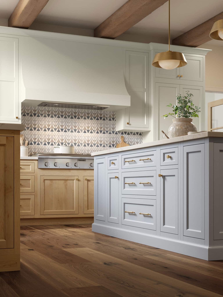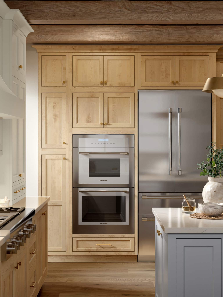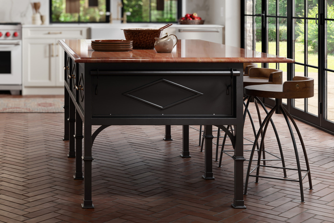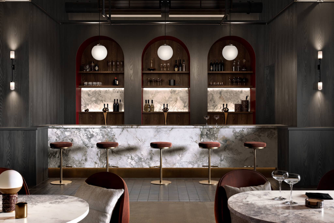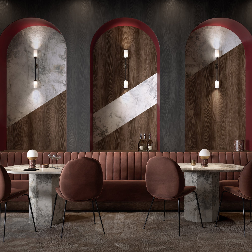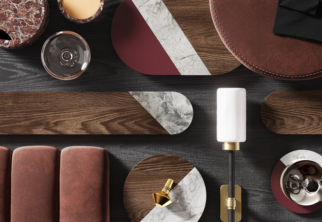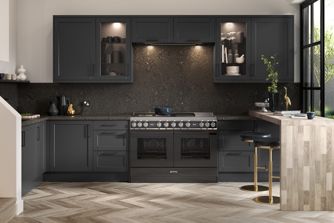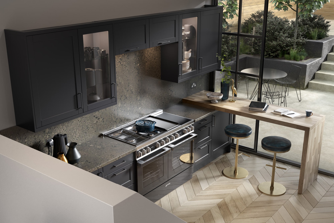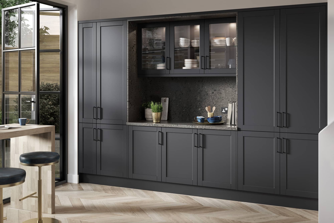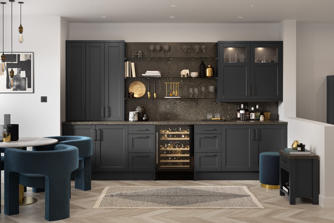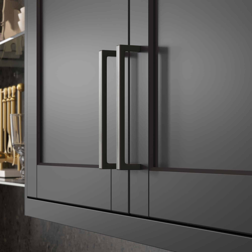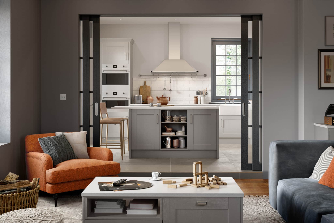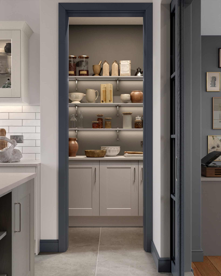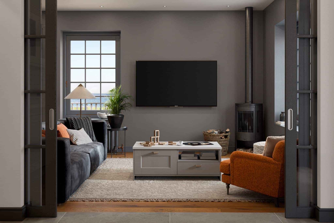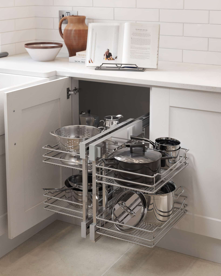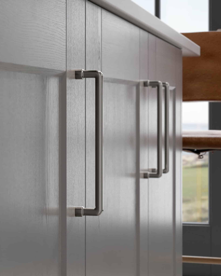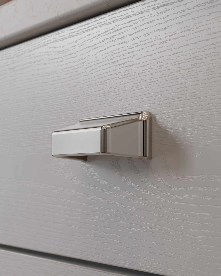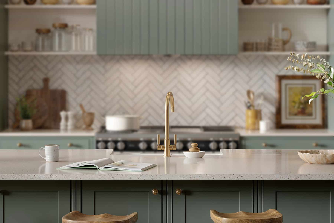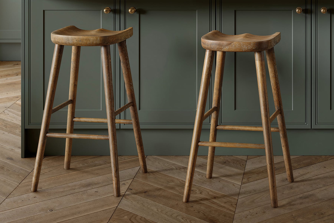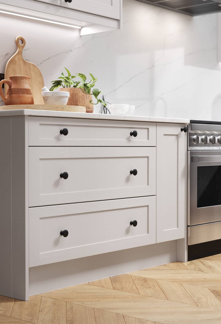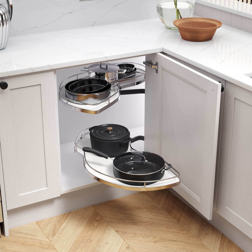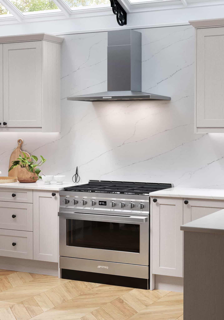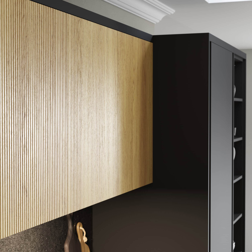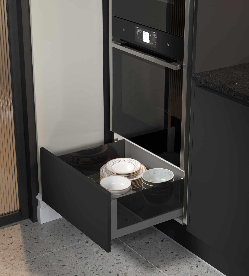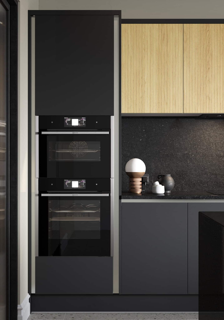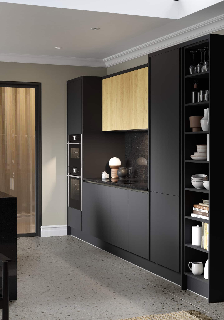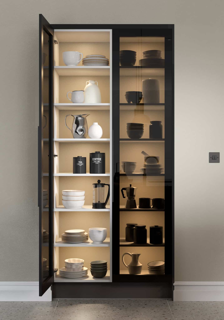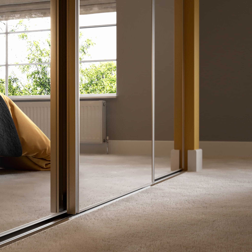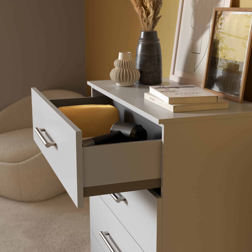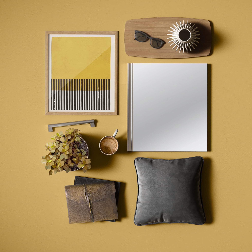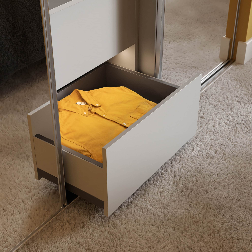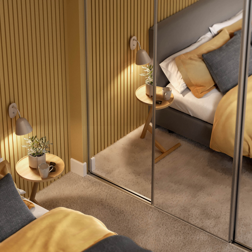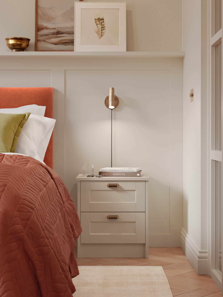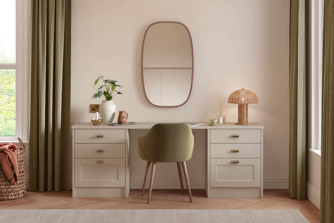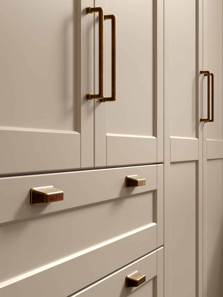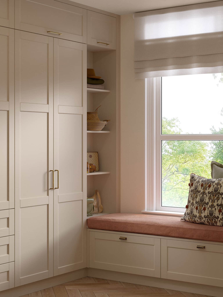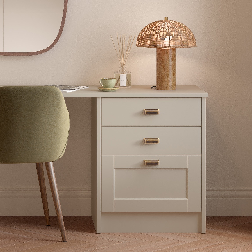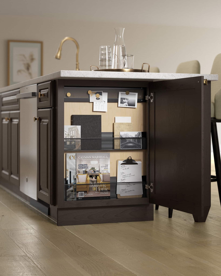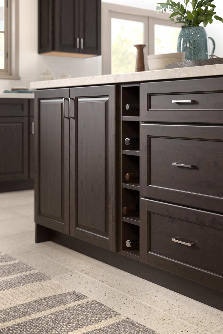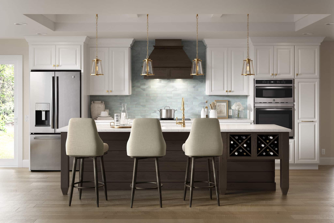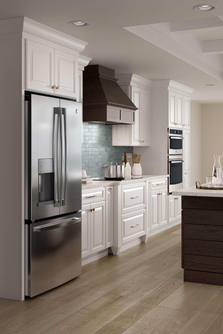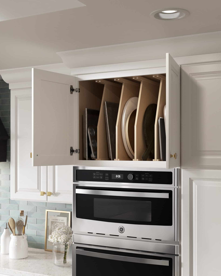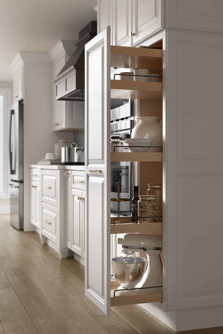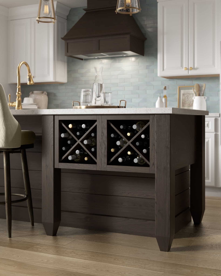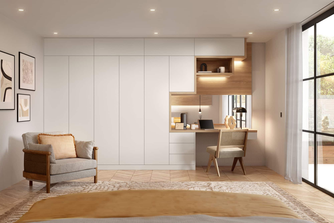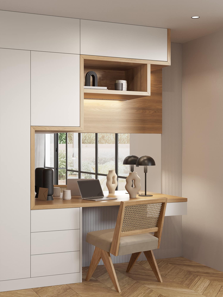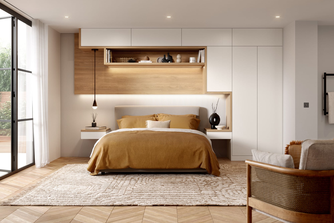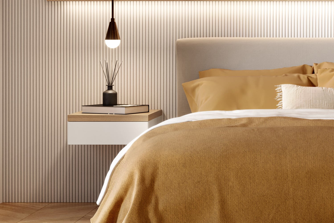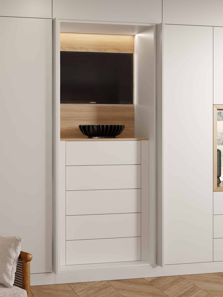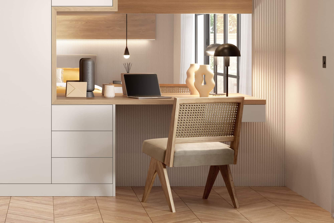
Richard Benson
108
Posts
0
Mentioned
0
Followers
1
Following
0
Challenges
0
Awards
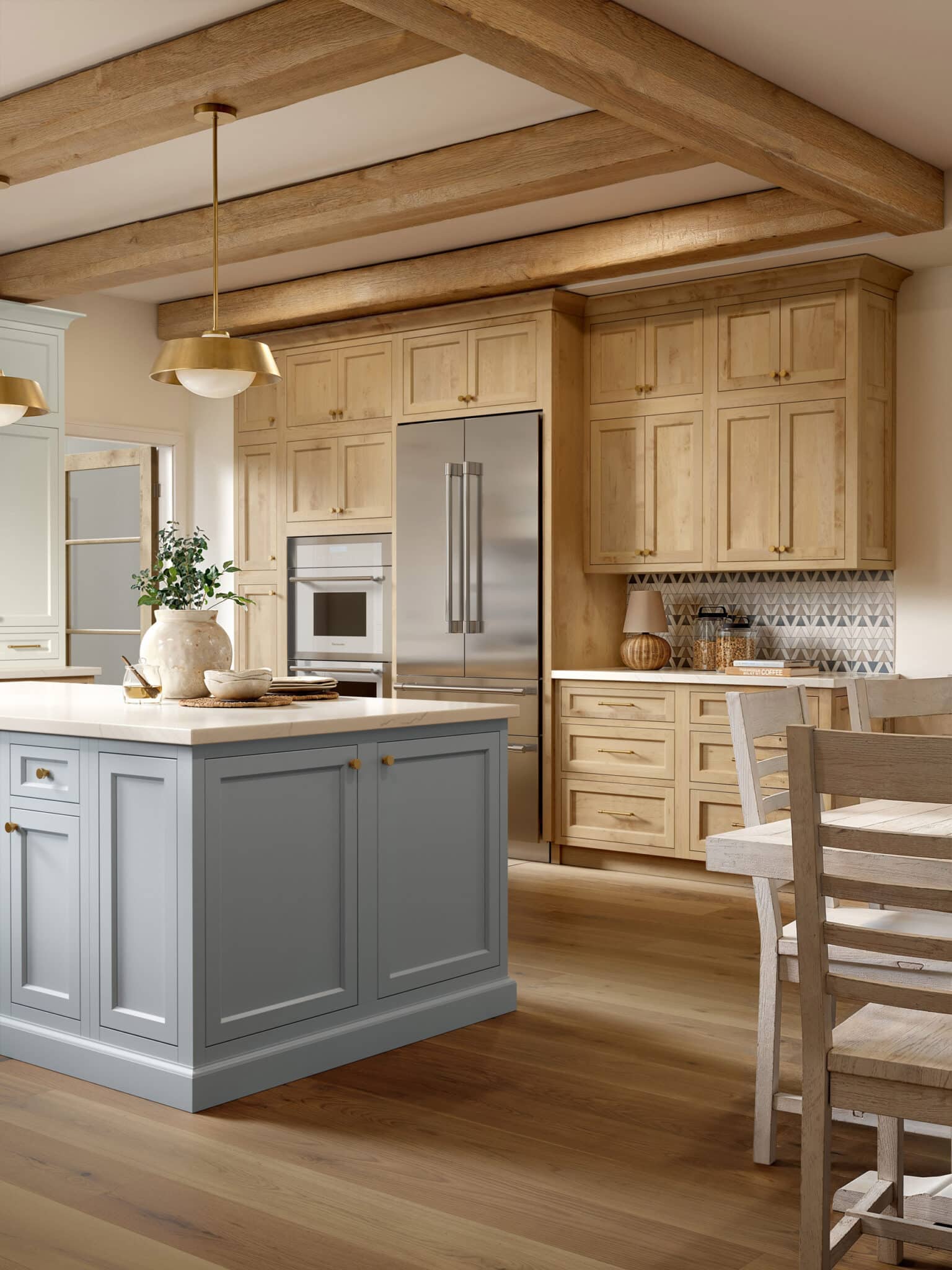
Riviera Farmhouse Kitchen
This kitchen was crafted to highlight the craftsmanship of American-style cabinetry, blending classic cottage styles with authentic wood textures and a contemporary kitchen design.
Read more →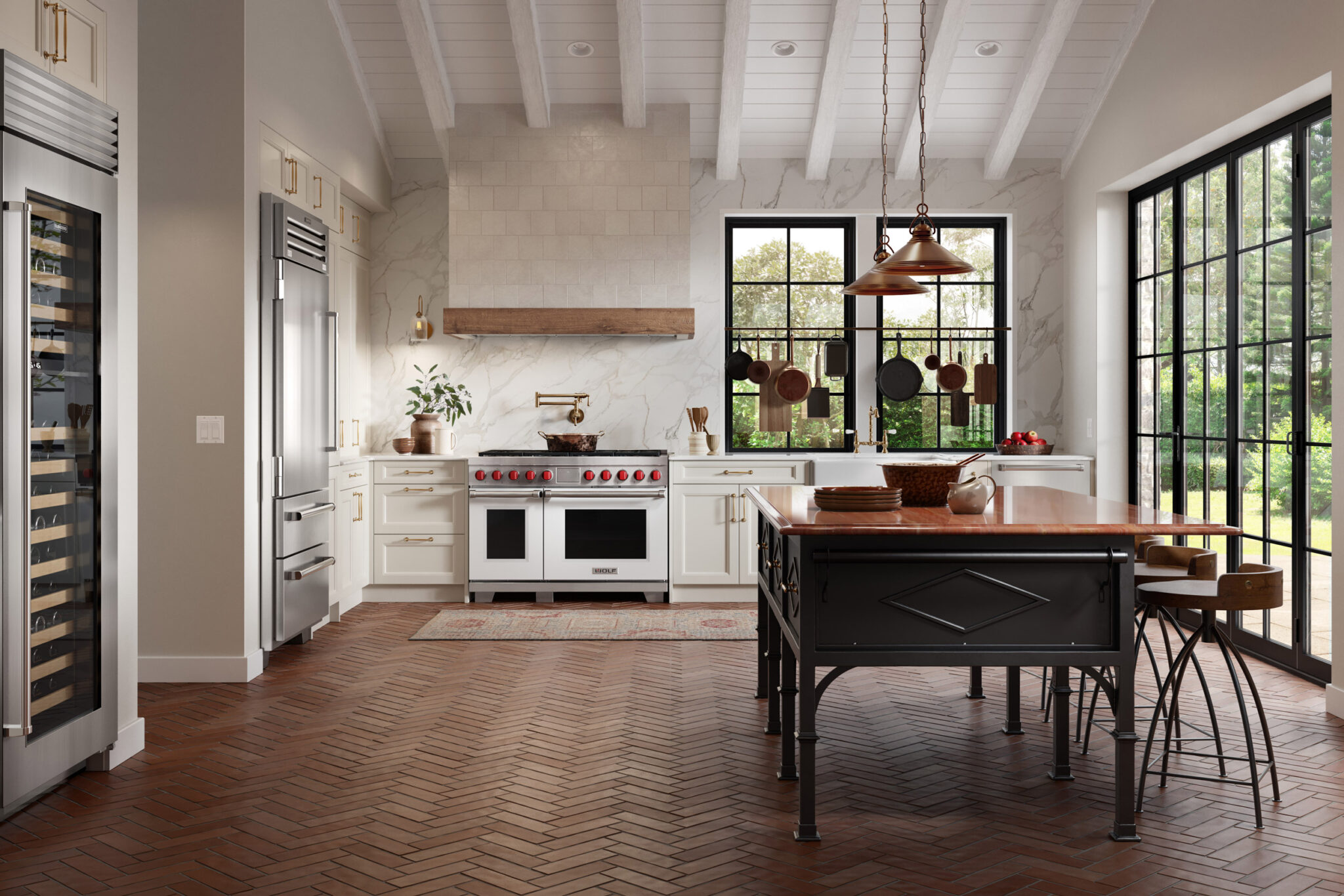
Accent Modern Farmhouse Kitchen
For this appliance manufacturer, we crafted a modern farmhouse kitchen paying close attention to details to enhance the realism of thie interior.
Read more →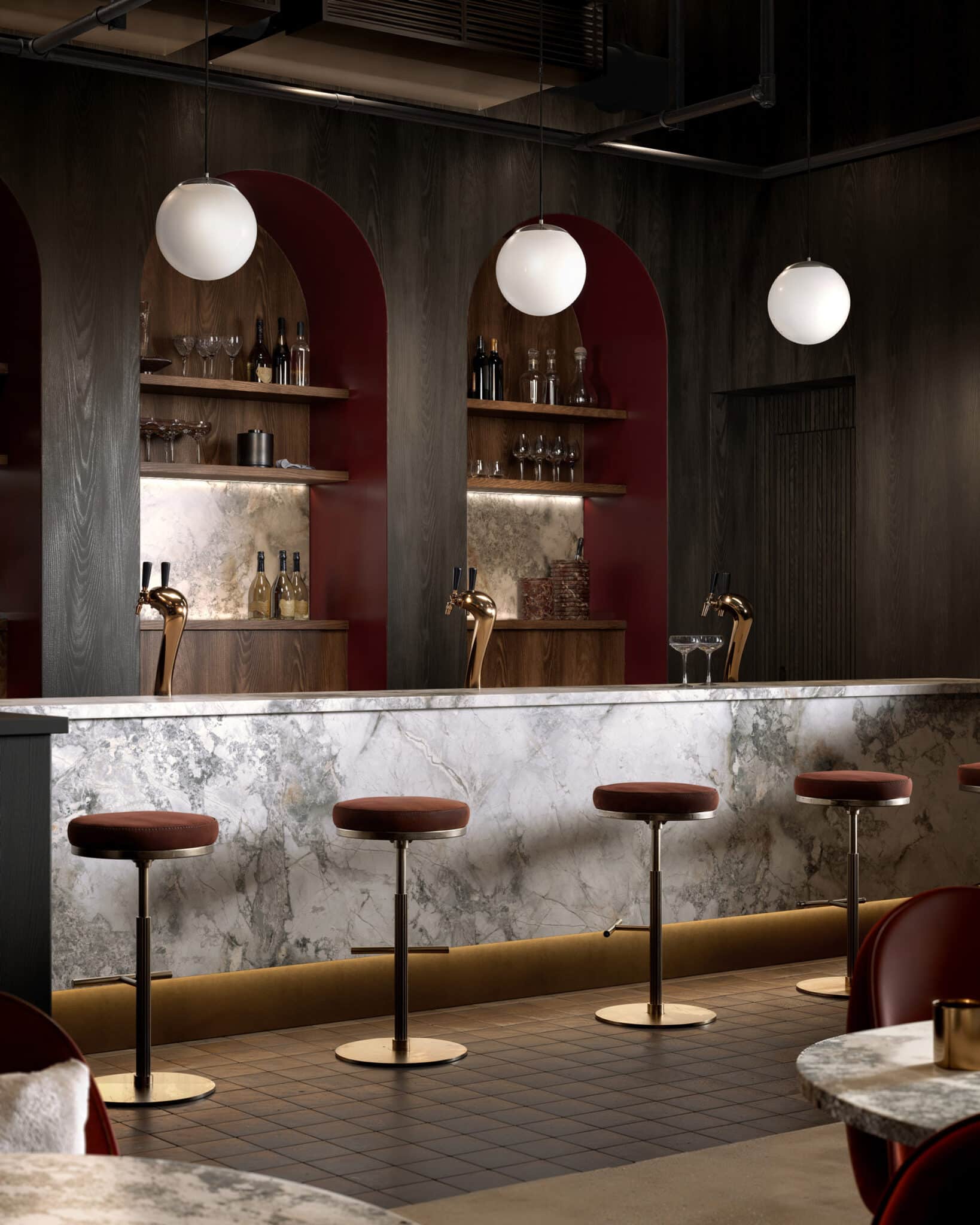
Obsession Hotel Bar
A rich luxurious hotel bar showcasing our clients extensive range of melamine-faced surfaces.
Read more →
Dawson Graphite Kitchen CGI
We designed a split-level kitchen and entertainment space that maximises light and space in a typical narrow UK townhouse, featuring graphite Shaker-style cabinetry contrasted with white walls and large Crittall-style bifold doors. Our 3D team brought this concept to life, optimising the layout and lighting to closely resemble real-world cabinetry in a visually stunning and functional space.
Read more →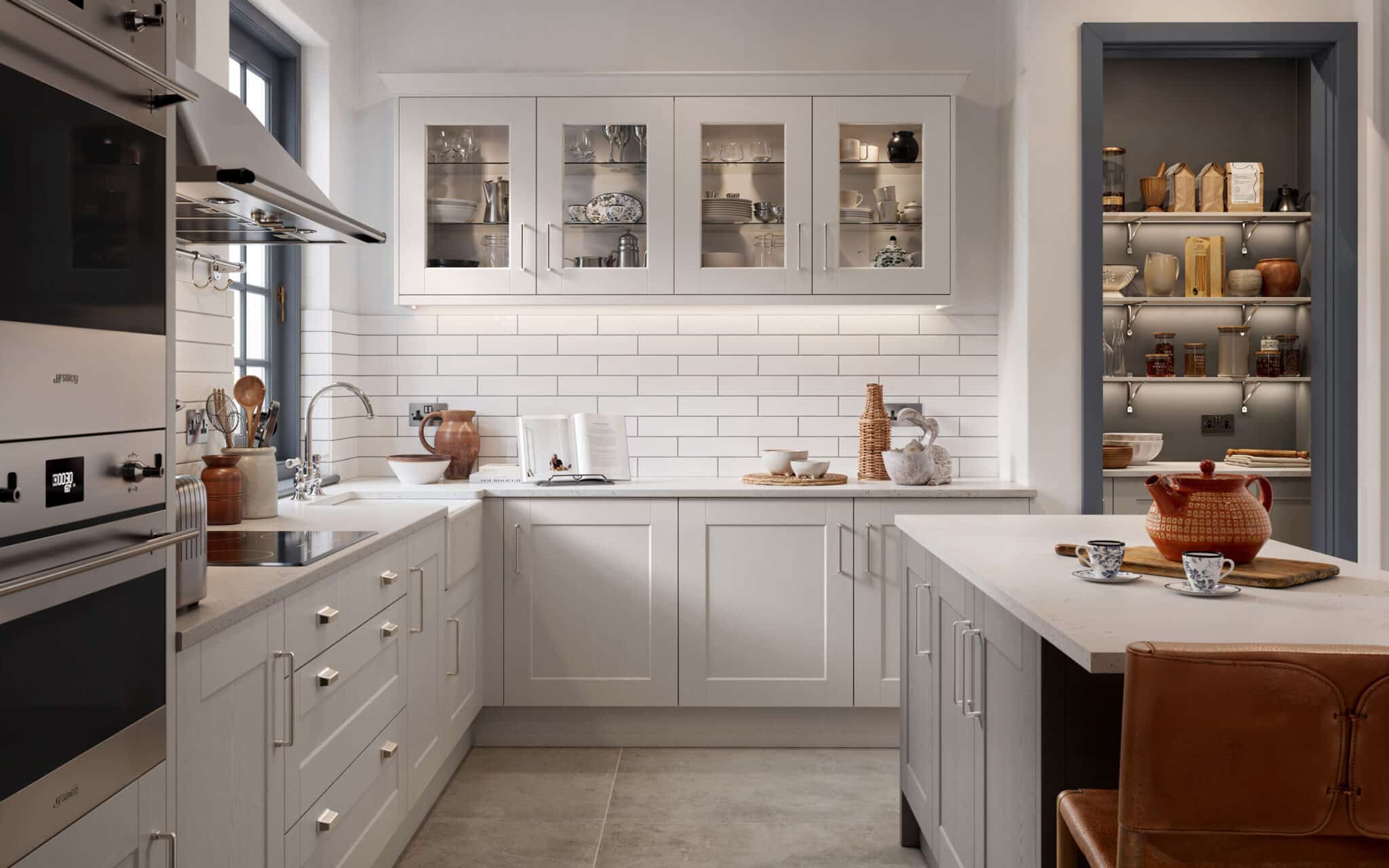
Kensington Grey Kitchen Interior
Earlier this year, we created new CGI images to showcase internal pull-out storage for a cabinetry client. Our detailed models highlight the functionality and beauty of their kitchen interiors.
Read more →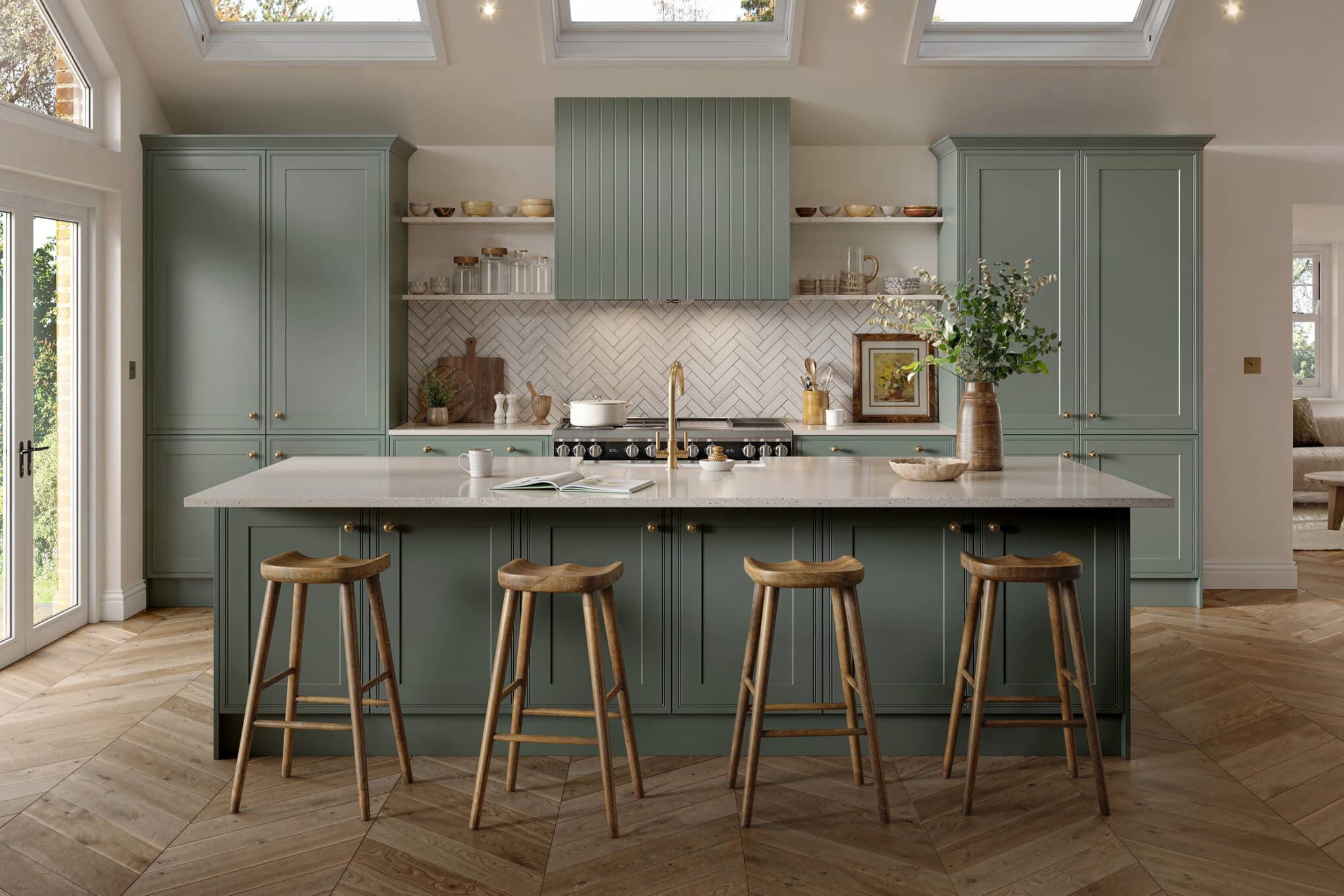
Classic Sage Green Island Kitchen
For this project, we focused on this years trending sage green palette, harmonising it with natural oak textures and brass fittings.
Read more →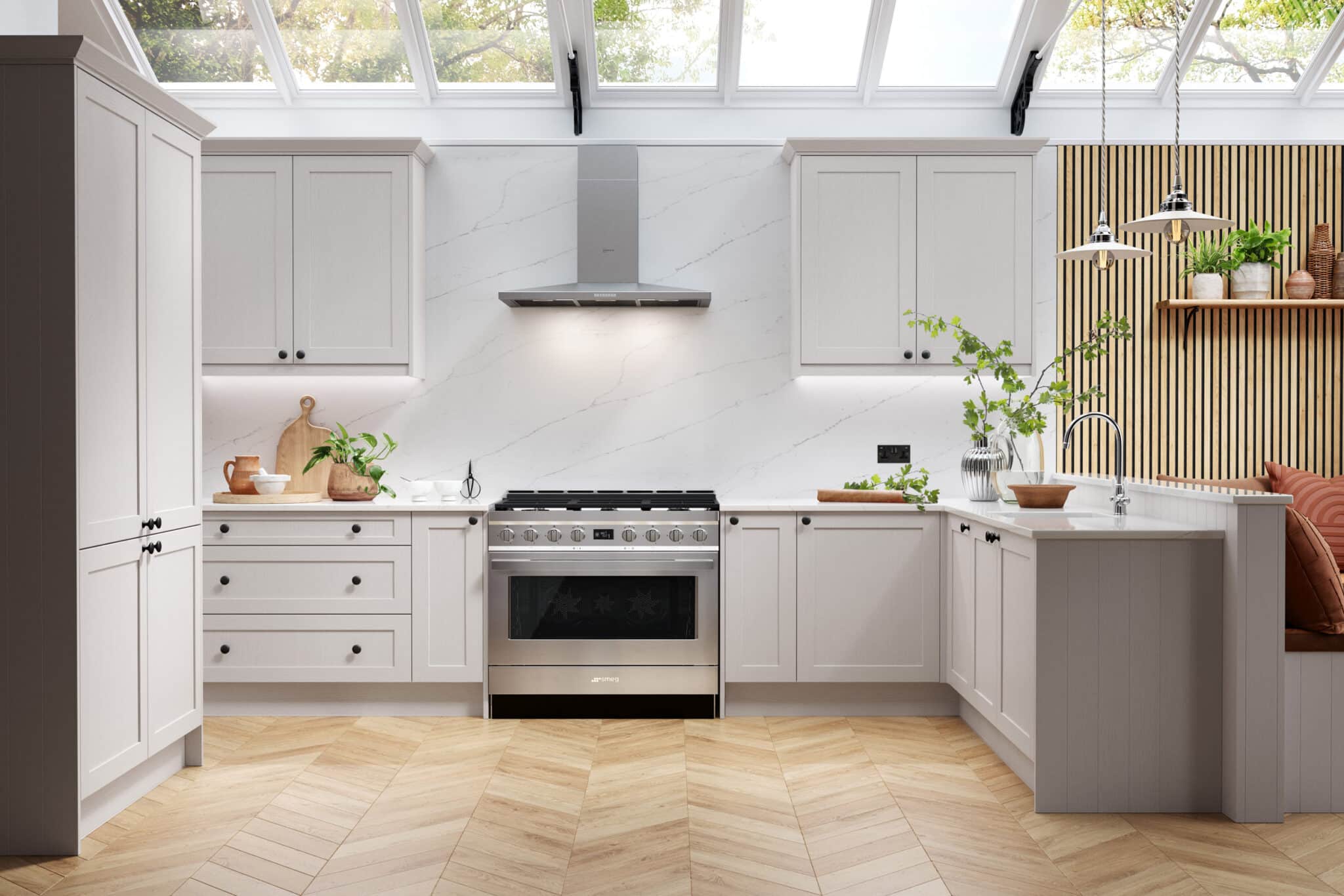
Whisper Grey Shaker Timber Kitchen
An elegant kitchen bathed in natural light, showcasing a whisper grey Shaker style range with a large skylight that brightens the space, accented with fresh greens, chevron oak flooring, slat wood panels, and touches of tan leather and terracotta.
Read more →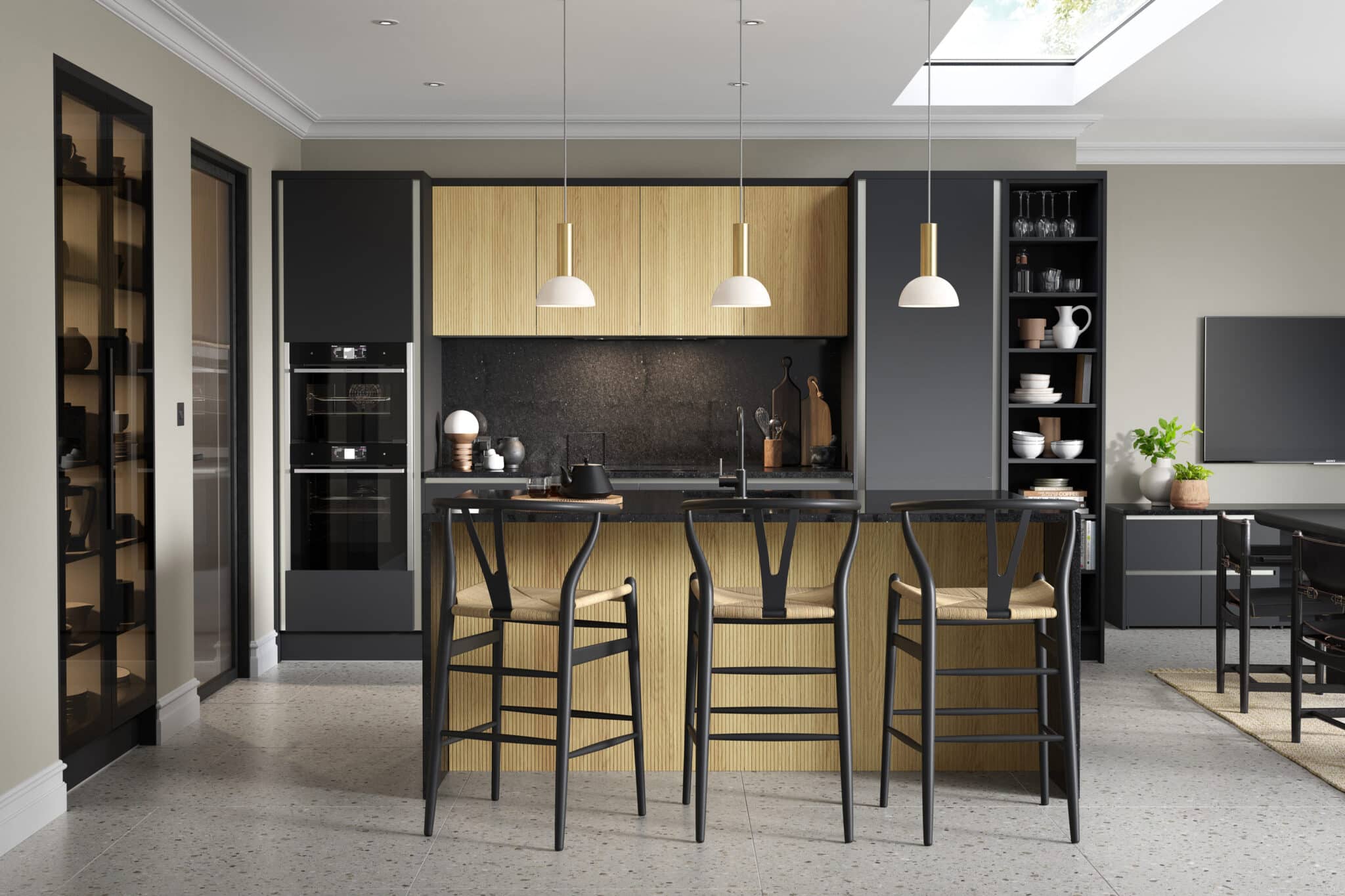
Japandi Milano Kitchen Interior
Our 3D artists have meticulously crafted a modern kitchen setting infused with Japandi charm.
Read more →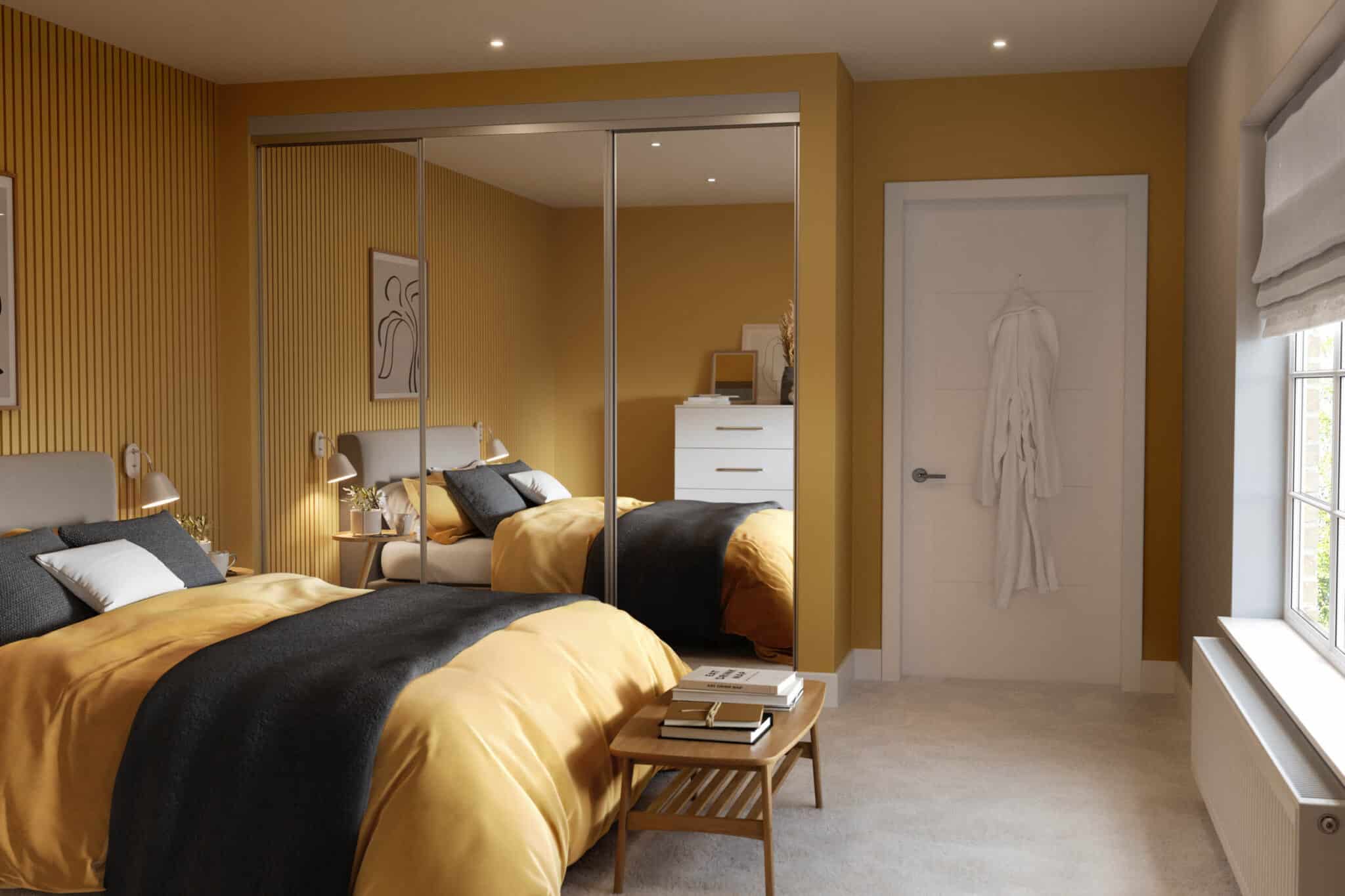
Infinity Contemporary Bedroom Furniture
Crafted with meticulous attention to detail, this captivating yellow bedroom interior features a sleek built-in three-door sliding mirrored wardrobes and freestanding drawers.
Read more →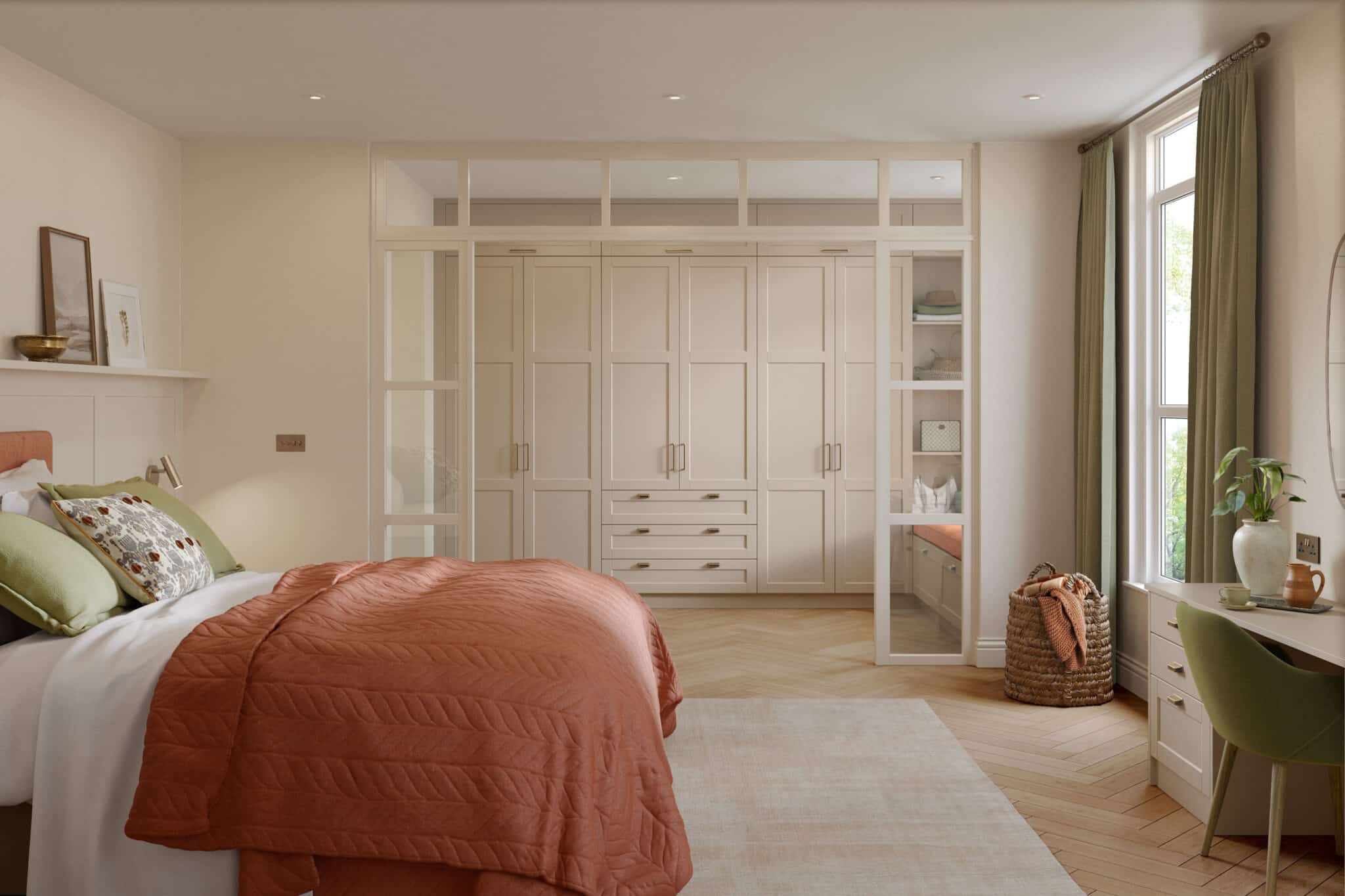
Dawson Cashmere Bedroom
A contemporary bedroom interior, adorned with burnt orange and soft green accents, harmonizing with our clients' contemporary cashmere cabinetry. With a broken plan layout and bespoke features like a window seat and open shelving, this bedroom design maximizes both space and style.
Read more →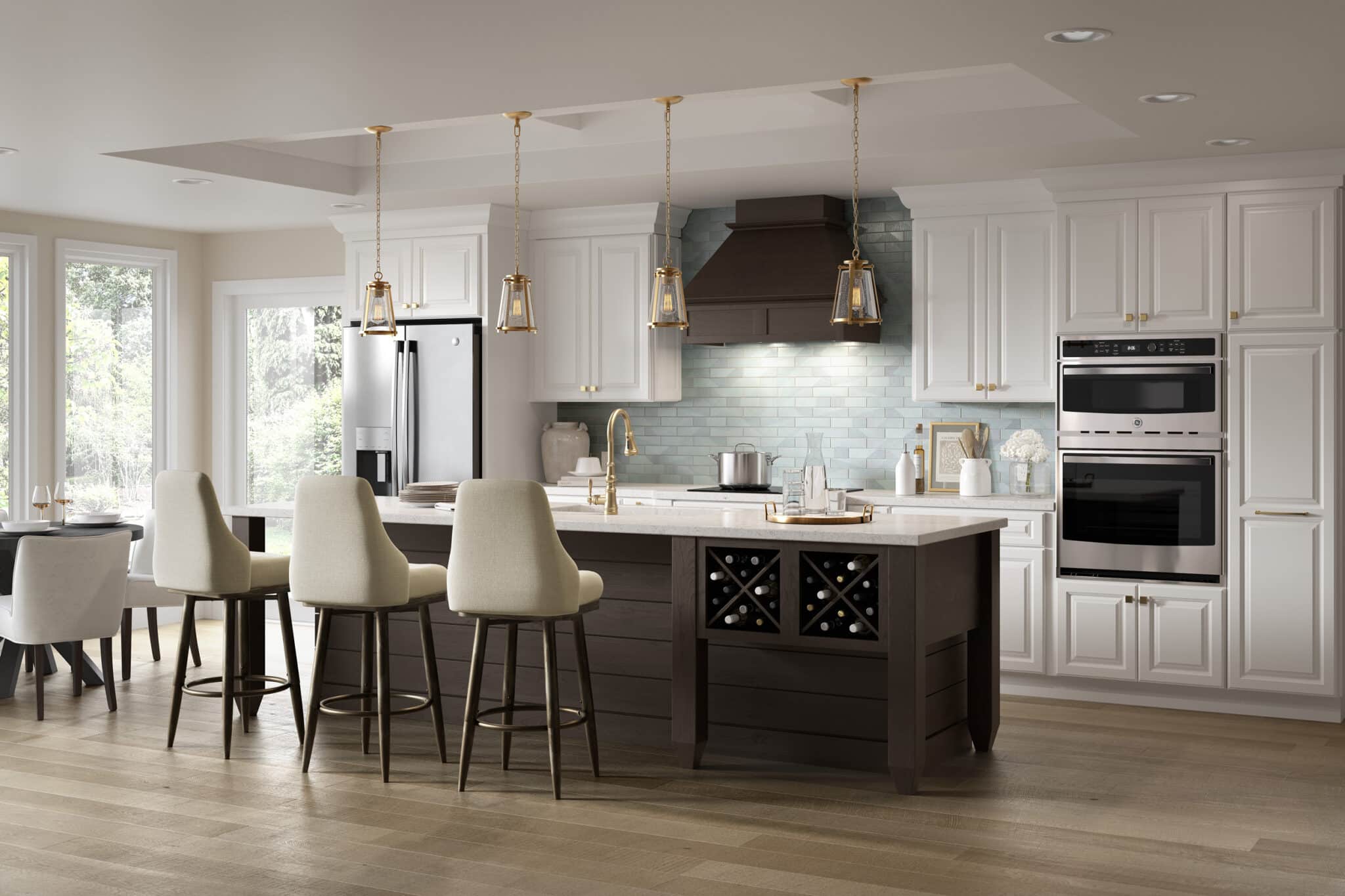
Beckett Contemporary Kitchen Interior
Working closely with one of our US cabinetry clients we crafted this contemporary kitchen interior, blending traditional charm with a clean, minimalist vibe.
Read more →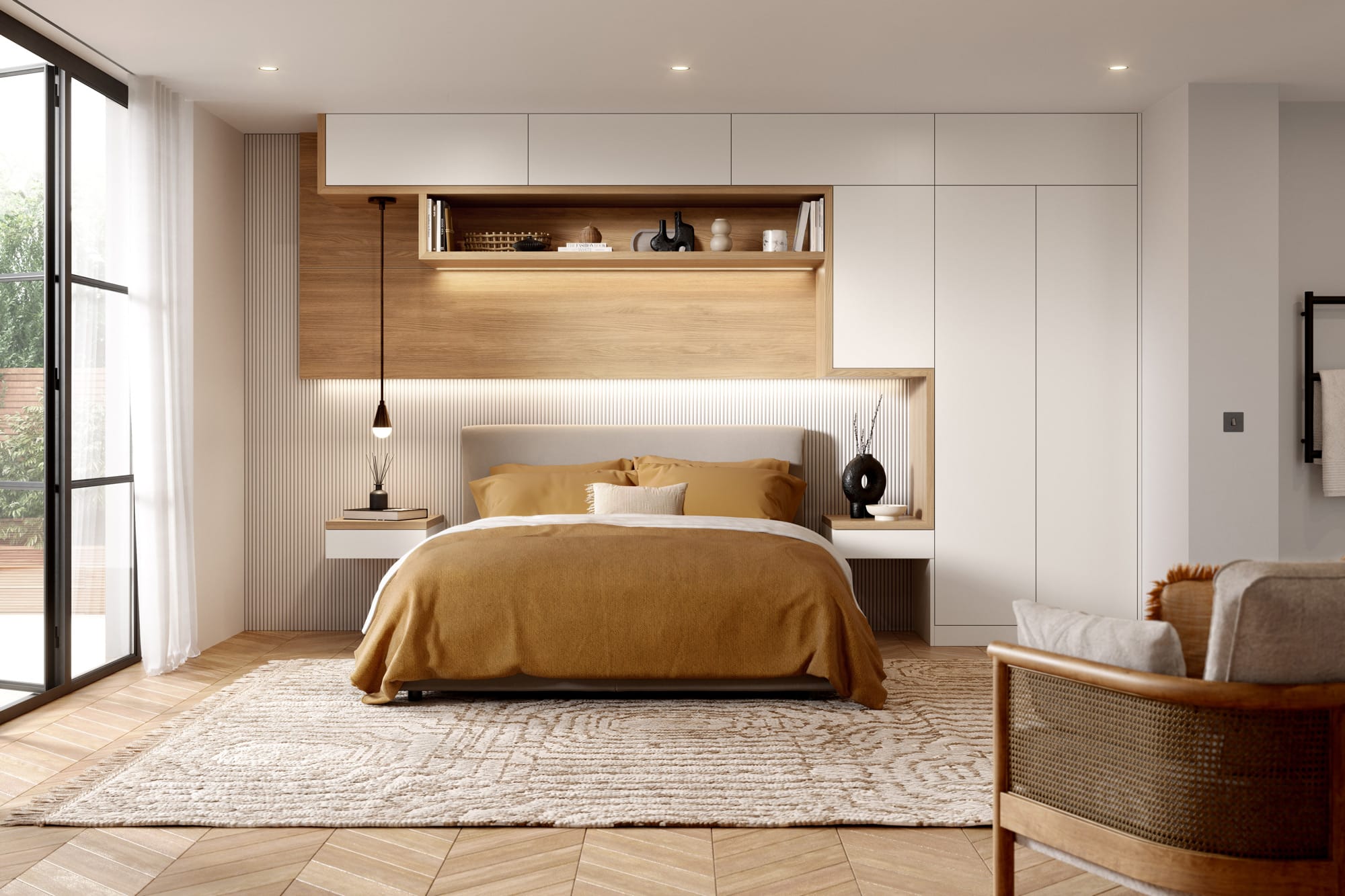
Zola White Bedroom Interior
Using our client's white handleless cabinetry our interior designers have crafted this bedroom interior with an abundance of wardrobe storage, warm woods and accent lighting warm the space, leaving a contemporary-Scandi vibe.
Read more → 0
62
Riviera Farmhouse Kitchen
This kitchen was crafted to highlight the craftsmanship of American-style cabinetry, blending...
0
161
Accent Modern Farmhouse Kitchen
For this appliance manufacturer, we crafted a modern farmhouse kitchen paying close attention to...
0
155
Obsession Hotel Bar
A rich luxurious hotel bar showcasing our clients extensive range of melamine-faced surfaces.
0
193
Dawson Graphite Kitchen CGI
We designed a split-level kitchen and entertainment space that maximises light and space in a...
0
210
Kensington Grey Kitchen Interior
Earlier this year, we created new CGI images to showcase internal pull-out storage for a cabinetry...
0
189
Classic Sage Green Island Kitchen
For this project, we focused on this years trending sage green palette, harmonising it with natural...
0
273
Whisper Grey Shaker Timber Kitchen
An elegant kitchen bathed in natural light, showcasing a whisper grey Shaker style range with a...
0
220
Japandi Milano Kitchen Interior
Our 3D artists have meticulously crafted a modern kitchen setting infused with Japandi charm.
0
237
Infinity Contemporary Bedroom Furniture
Crafted with meticulous attention to detail, this captivating yellow bedroom interior features a...
0
229
Dawson Cashmere Bedroom
A contemporary bedroom interior, adorned with burnt orange and soft green accents, harmonizing with...
0
379
Beckett Contemporary Kitchen Interior
Working closely with one of our US cabinetry clients we crafted this contemporary kitchen interior,...
0
293
Zola White Bedroom Interior
Using our client's white handleless cabinetry our interior designers have crafted this bedroom...
Riviera Farmhouse Kitchen
Richard Benson
April 12, 2019 / in 3dsmax, Corona Renderer, Photoshop, ZBrush / by Richard BensonWe crafted this kitchen to showcase the craftsmanship of our client’s cabinetry, capturing an American aesthetic that blends classic framed cabinets with warm, natural maple wood textures. The design brings together cottage charm with elements like oak beams, wooden windows, and flooring with a contemporary kitchen design, creating a fresh yet inviting space. Our 3D team paid meticulous attention to timber textures for this one, knowing that our client wanted the images to demonstrate the quality and craftmaship of their cabinetry. From the subtle woodgrains to the smooth, light-painted surfaces our 3D team have ensured every detail adds depth and authenticity.
Lighting and composition were carefully balanced to enhance the contrast between cabinetry and natural timber, emphasising the open, airy feel. Most of the scene was built in 3DSMax, with smaller organic props refined in ZBrush, and rendering completed with Chaos Corona. Final compositing and colour correction were done by our retouch team in Black Magic Fusion and Photoshop
Studio: Pikcells
Personal/Commissioned: Commissioned Project
Location: Pikcells, Wellington Mills, Huddersfield
Accent Modern Farmhouse Kitchen
Richard Benson
April 12, 2019 / in 3dsmax, Corona Renderer, Photoshop, ZBrush / by Richard BensonFor this premium appliance manufacturer, we created a modern farmhouse kitchen interior to showcase their range, refrigerator, and wine cooler. The scene features high white ceilings with painted beams, black-framed windows and doors, and rustic parquet flooring to complement the bright, open space. Our 3D artists paid close attention to details such as the patina on the hanging pots and the rich woodgrain textures, enhancing the realism and depth of the image. The feature island breakfast bar ties the whole space together, balancing both modern and traditional design elements.
Studio: Pikcells
Personal/Commissioned: Commissioned Project
Location: Pikcells, Wellington Mills, Huddersfield
Obsession Hotel Bar
Richard Benson
April 12, 2019 / in 3dsmax, Corona Renderer, Photoshop, RailClone, ZBrush / by Richard BensonThis hotel bar interior image seems to be getting a bit of attention on our social channels so we decided to share here too.
Our client asked us to create an inviting space that showcases their extensive range of melamine-faced surfaces. The design heavily features rich darker grey woodgrains paired with walnut accents. We used their white marble panels for the bar to provide a clean, modern contrast, while deep red elements and red-brown suede & gold barstools add a luxurious feel. Gold accessories like the beer pumps and moody lighting complete the look, bringing out the textures and depth of the materials. Our 3D team worked closely on the spatial layout and carefully refined the lighting to give the scene a rich, atmospheric vibe, ensuring every material was rendered with accuracy and realism.
Alongside this, we created a flatlay moodboard, offering closer views of the design elements, highlighting the textures and finishes. Many of our clients now request these moodboards to complement their marketing materials and use on their social media channels, as they help showcase the finer details of the design.
Studio: Pikcells
Personal/Commissioned: Commissioned Project
Location: Pikcells, Wellington Mills, Huddersfield
Dawson Graphite Kitchen CGI
Richard Benson
April 12, 2019 / in 3dsmax, Corona Renderer, Photoshop, ZBrush / by Richard BensonFor this kitchen interior, our client briefed us to create a split-level kitchen and entertainment space that realistically represents a typical narrow townhouse in the UK. The design brief called for a stylish and functional area that maximised space and light while seamlessly connecting with the outdoor space. They selected graphite Shaker-style cabinetry, which we contrasted with white walls to create a bold, modern aesthetic. The lower level features large Crittall-style bifold doors that open up to the garden, flooding the space with natural light. This carefully planned layout enhances the connection between indoor and outdoor living, making the kitchen feel more expansive despite the size constraints. Our 3D team brought the interior designer’s concept to life, fine-tuning the spatial layout, testing various lighting setups and optimising the entire space for a brilliant visual result that closely resembles the real-world cabinetry.
Studio: Pikcells
Personal/Commissioned: Commissioned Project
Location: Pikcells, Wellington Mills, Huddersfield
Kensington Grey Kitchen Interior
Richard Benson
April 12, 2019 / in 3dsmax, Corona Renderer, Photoshop, rail-clone, ZBrush / by Richard BensonEarlier in the year, one of our cabinetry clients approached us again, wanting to create additional images from the kitchen interiors we had crafted a couple of years ago. They needed these new images to showcase the internal pull-out storage and hopefully boost sales of these practical features available inside their cabinets.
Our 3D artists were thrilled at the opportunity to push the boundaries once more. We focused on capturing the most intricate details in our models, ensuring that all the wirework baskets, props, handles and woodgrain textures were faithfully recreated. The result builds on our previous kitchen interior images to further highlight the functionality and beauty of our client’s cabinetry.
Studio: Pikcells
Personal/Commissioned: Commissioned Project
Location: Pikcells, Wellington Mills, Huddersfield
Classic Sage Green Island Kitchen
Richard Benson
April 12, 2019 / in 3dsmax, Corona Renderer, Photoshop, rail-clone, ZBrush / by Richard BensonThis sage green kitchen interior beautifully demonstrates how high-quality design and attention to detail (in 3D models and textures) can result in stunning images. Our interiors team are proud to be at the forefront of industry trends and ensure our images are always eye-catching as well as being practical for everyday use.
For this project, we focused on this years trending sage green palette, harmonising it with natural oak textures and brass fittings. Our 3D artists meticulous approach can be seen in the finer details, which we’ve highlighted in a couple of closer crops.
Studio: Pikcells
Personal/Commissioned: Commissioned Project
Location: Pikcells - Wellington Mills, Huddersfield
Whisper Grey Shaker Timber Kitchen
Richard Benson
April 12, 2019 / in 3dsmax, Corona Renderer, Photoshop, ZBrush / by Richard BensonIn this kitchen interior, our 3D artists have painstakingly crafted a fresh interior that embodies attainable elegance, bathed in natural light to showcase our clients whisper grey Shaker style cabinetry range. A large overhead skylight floods the room with a fresh, bright atmosphere, beautifully accented with pops of fresh greens and natural oaks from the chevron flooring. Trendy slat wood wall panels, along with touches of tan leathers and terracottas, add contrast and warmth to the design. Every element, from the detailed Shaker cabinetry to the carefully curated props inside the units, have been recreated in 3D to reflect the client’s vision.
Studio: Pikcells
Personal/Commissioned: Commissioned Project
Location: Pikcells, Wellington Mills, Huddersfield
Japandi Milano Kitchen Interior
Richard Benson
April 12, 2019 / in 3dsmax, Corona Renderer, Photoshop, ZBrush / by Richard BensonIn this kitchen interior our 3D artists have meticulously crafted a modern kitchen setting infused with Japandi charm. For those not yet acquainted with the interior design trend, Japandi seamlessly blends the clean lines and functionality of Scandinavian design with the minimalist elegance and Zen-inspired serenity of Japanese style. Every element, from the sleek lines of the cabinetry to the curated selection of props faithfully in 3D recereated for the shelving areas have been included to reflect the essence of the Japandi design movement. Our artists also concentrated additional time ensuring that the textures and finishes, particularly in the ribbed oak panels and doors (another current interior design trend), are of the highest quality. The rich textures add depth and character to the design, contrasting against the matt black cabinetry and further elevating the appeal of the space.
Studio: Pikcells
Personal/Commissioned: Commissioned Project
Location: Pikcells, Wellington Mills, Huddersfield
Infinity Contemporary Bedroom Furniture
Richard Benson
April 12, 2019 / in 3dsmax, Corona Renderer, Photoshop, ZBrush / by Richard BensonCrafted with meticulous attention to detail, here’s a captivating yellow bedroom interior featuring our client’s sleek built-in three-door sliding mirrored wardrobe and freestanding drawers. Our 3D team painstakingly ensured that every model and texture was flawless for this scene, considering the possibility of reflections from both sides of the room. Additional renders showcase the freestanding dresser/drawers and internal drawer pack, allowing the client to highlight key features for their customers.
Our interior designers curated the bold colour scheme and selected props and textures to create a cohesive and inviting ambiance. We also crafted a complementary bespoke flatlay to enhance the client’s marketing materials. These flatlays serve as versatile tools to capture the essence of the interior, becoming captivating features in brochures and webpages.
We predominantly used 3DSMax and Corona for this scene, with cloth and soft furnishing models completed using Zbrush. Final adjustments in colour and composition were made in Fusion Studio and Photoshop to add the finishing touches.
More bedroom CGI > https://www.pikcells.com/gallery?service=Bedroom+CGI
Studio: Pikcells
Personal/Commissioned: Commissioned Project
Location: Pikcells, Wellington Mills, Huddersfield
Dawson Cashmere Bedroom
Richard Benson
April 12, 2019 / in 3dsmax, Corona Renderer, Photoshop / by Richard BensonHere’s another recent bedroom interiors, styled with burnt orange and soft green accents to harmonize with the contemporary cashmere cabinetry doors. Our client’s specified a broken plan layout with an internal divider to establish a distinct dressing area featuring their fitted cabinetry. To maximise the space we used high ceilings with a spacious bank of wardrobes, complemented by a bespoke window seat and open corner shelving, designed for functionality as well as aesthetics. Our artists have been rigorous crafting the intricate details in the props and textures of the antique brass handles.
We used 3DSMax to create the interior with soft furnishing and bedding models created and edited in Zbrush. Renders in Corona with image composition in Blackmagic Fusion. We added the plant leaves and completed colour accuracy of the clients cabinetry in Photoshop.
Find out more and explore the details of our CGI bedrooms https://www.pikcells.com/cgi/bedroom-cgi
Studio: Pikcells
Personal/Commissioned: Commissioned Project
Location: Pikcells, Wellington Mills, Huddersfield
Beckett Contemporary Kitchen Interior
Richard Benson
April 12, 2019 / in 3dsmax, Corona Renderer, Photoshop, ZBrush / by Richard BensonWorking closely with one of our US cabinetry clients we crafted this contemporary kitchen interior, blending traditional charm with a clean, minimalist vibe. Our team of interior designers have become experts tailoring bespoke kitchens for both the US and UK markets ensuring that the kitchens we create resonate with the target market and encapsulate the brand’s unique style. They elected to have a significant number of close-up cameo images created too, which we love as it allows us to pack in the details and highlight the unique, hidden features that would otherwise go unseen.
As usual, we used 3DSMax for the majority of the scene with some detailed models tweaked in Zbrush. Rendered in Corona with image composition in Blackmagic Fusion. Final colour accuracy and adding the external scene was completed in Photoshop.
Studio: Pikcells
Personal/Commissioned: Commissioned Project
Location: Wellington Mills, Plover Road, Huddersfield
Zola White Bedroom Interior
Richard Benson
April 12, 2019 / in 3dsmax, Corona Renderer, Photoshop, ZBrush / by Richard BensonOur team created this sleek sophisticated bedroom interior to showcase our client’s crisp white handleless cabinetry. Our interior design team used the contemporary-scandi trend, adding chunky wood frames and panels alongside complimenting props to emphasise the organic connection that the Scandi design trend is notable for.
We used 3DSMax for the majority of the scene with some soft furnishing models created and edited in Zbrush. Renders in Corona with image composition in Blackmagic Fusion. Final tweaks and colour accuracy has been completed in Photoshop.
More bedroom images > https://www.pikcells.com/cgi/bedroom-cgi
Studio: Pikcells
Personal/Commissioned: Commissioned Project
Location: Wellington Mills, Huddersfield
End of content
No more pages to load
















