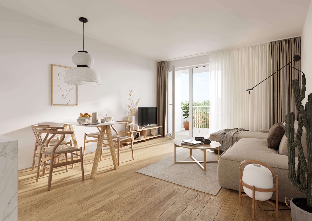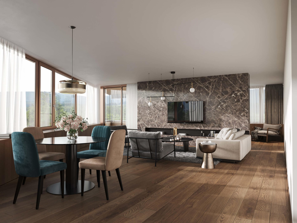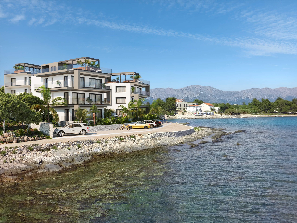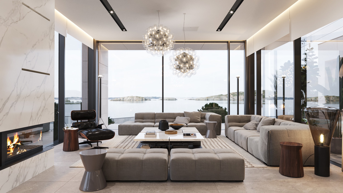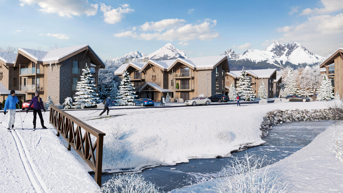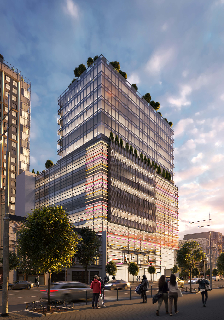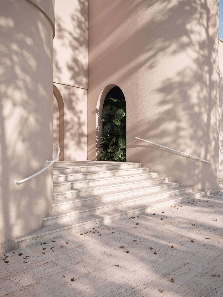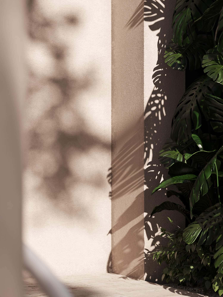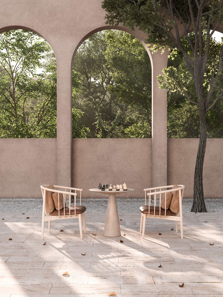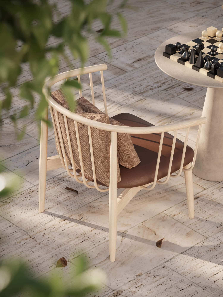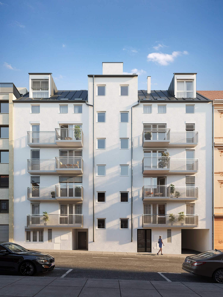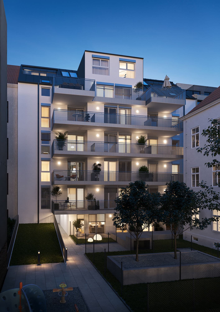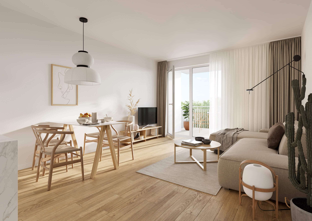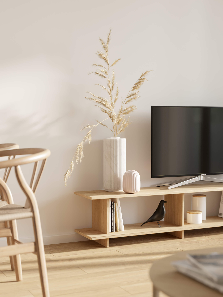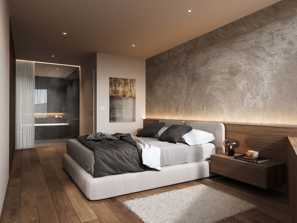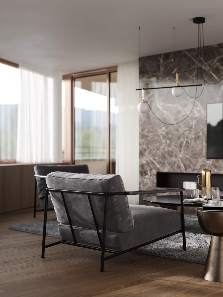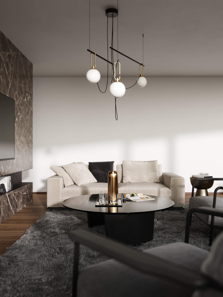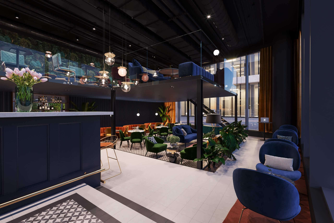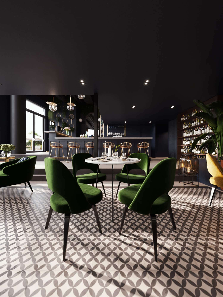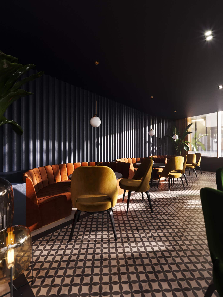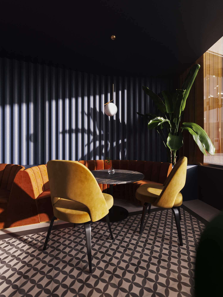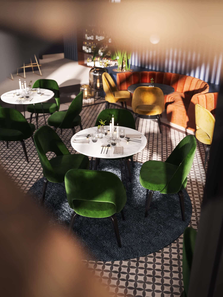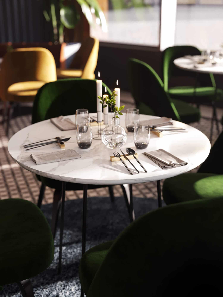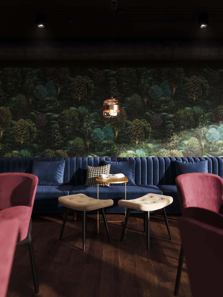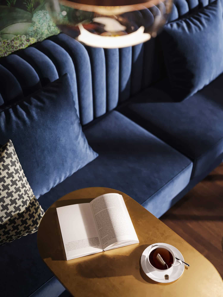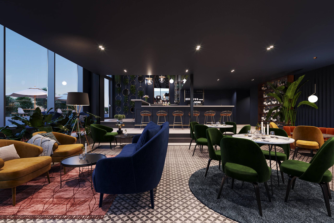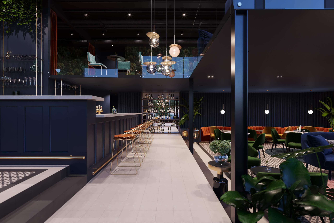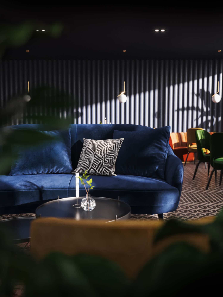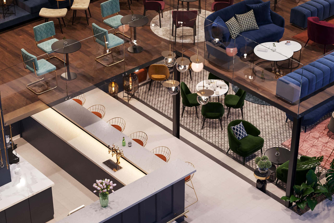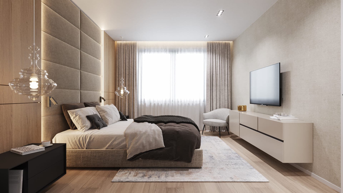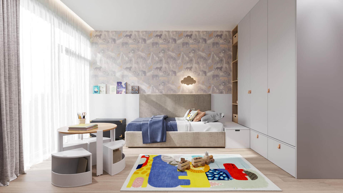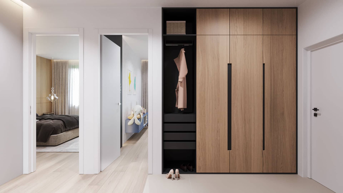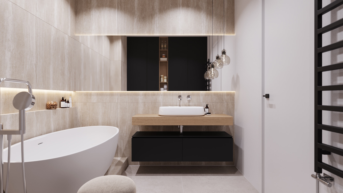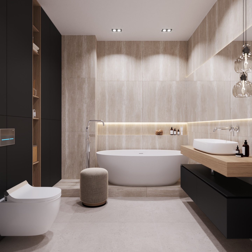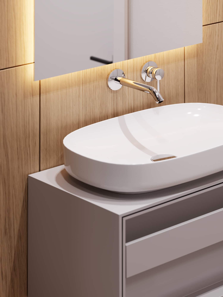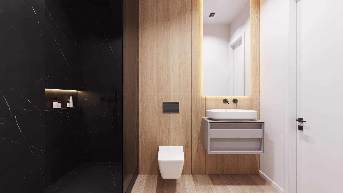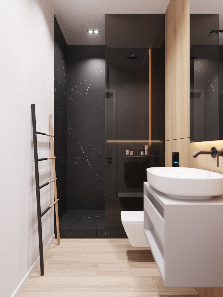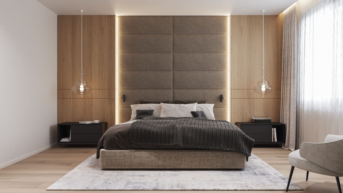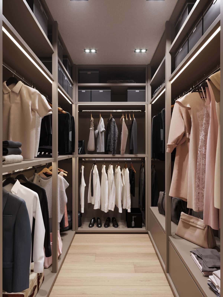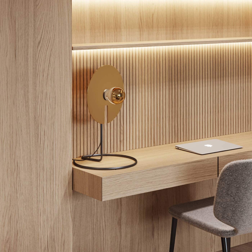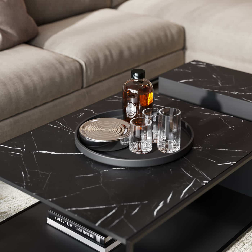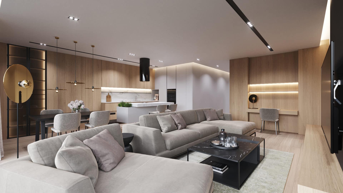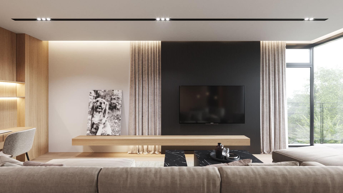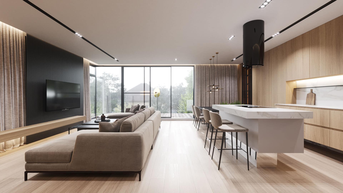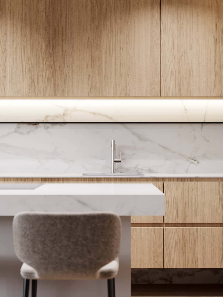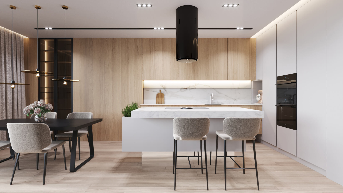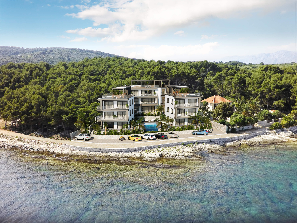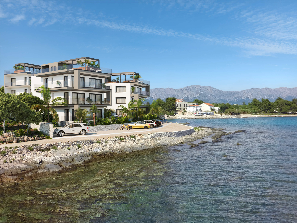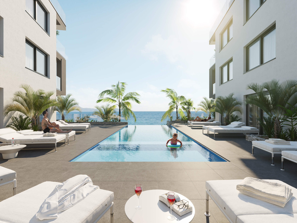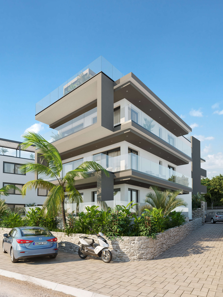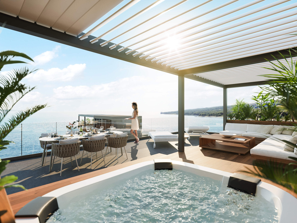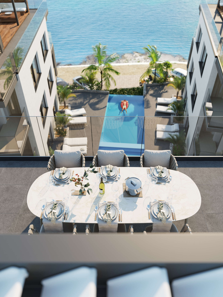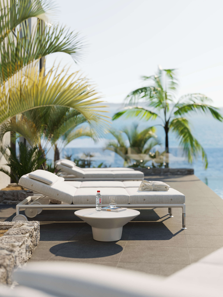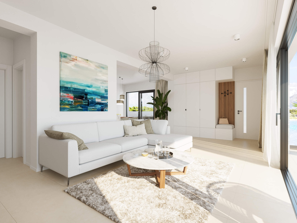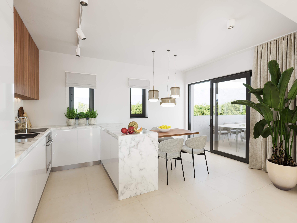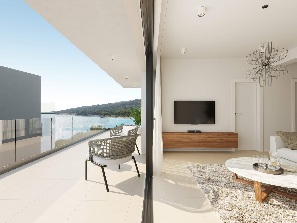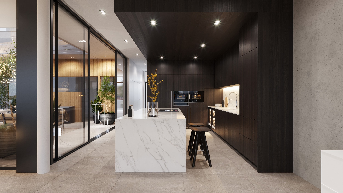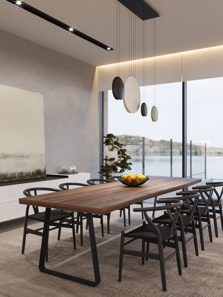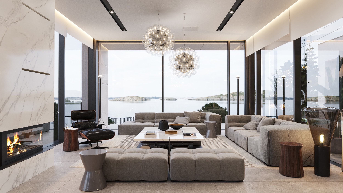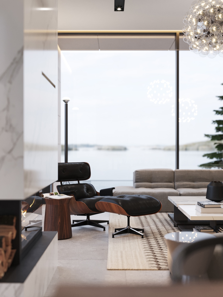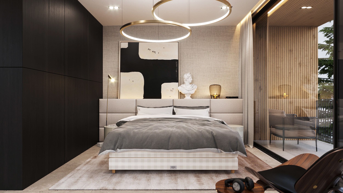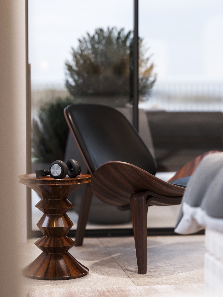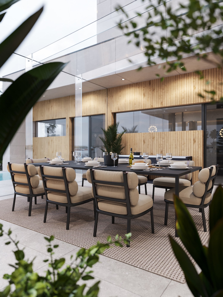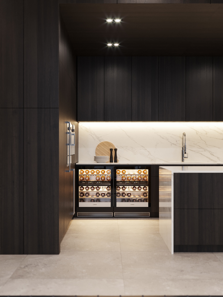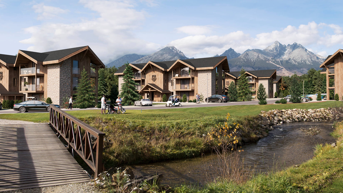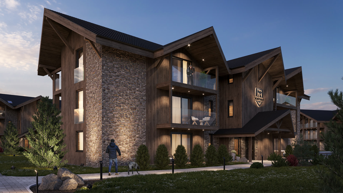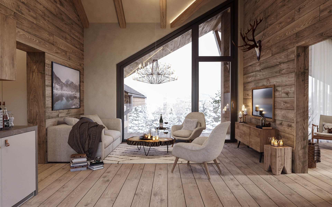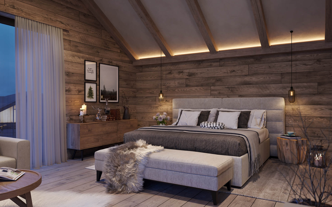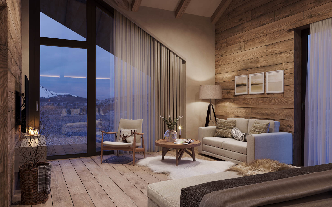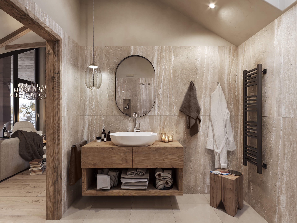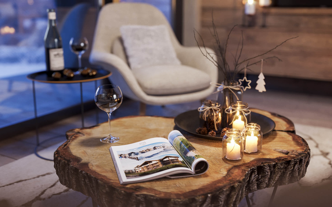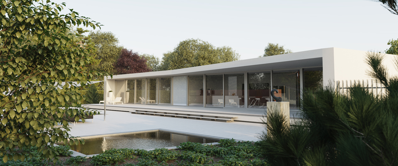
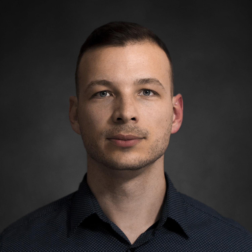
9
Posts
0
Mentioned
0
Followers
1
Following
2
Challenges
0
Awards
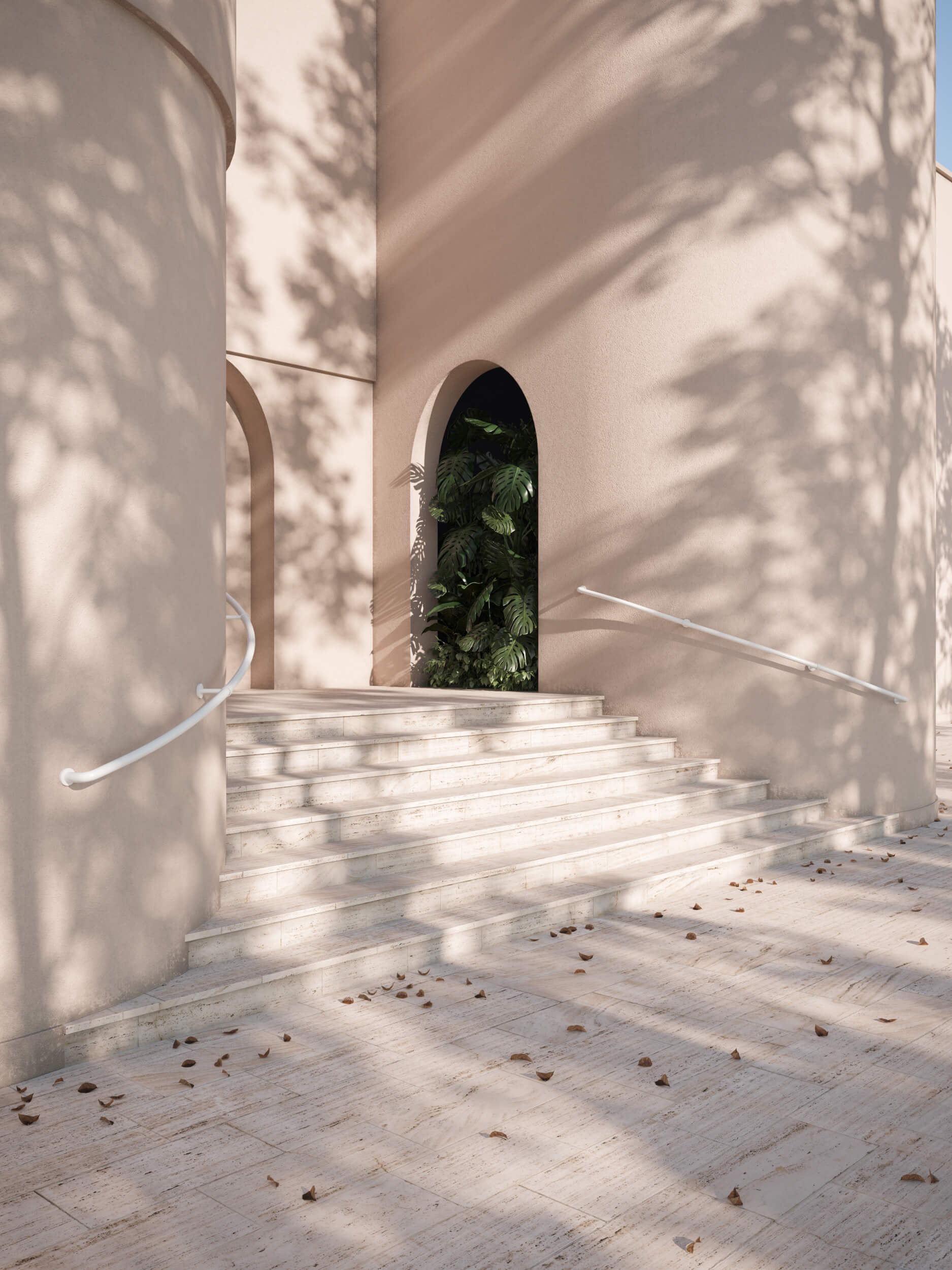
Checkmate
A non-commercial architectural visualization project of an imaginary space designed only for this purpose.
Read more →
Flowers
Visualization of the café&bar called "Flowers". The project is designed by JAM studio and it's situated on Bratislava's riverfront and will be a part of Eurovea shopping mall. Space is divided into two parts - the bottom part is a restaurant, and the upper one will be used as a café and bar.
Read more →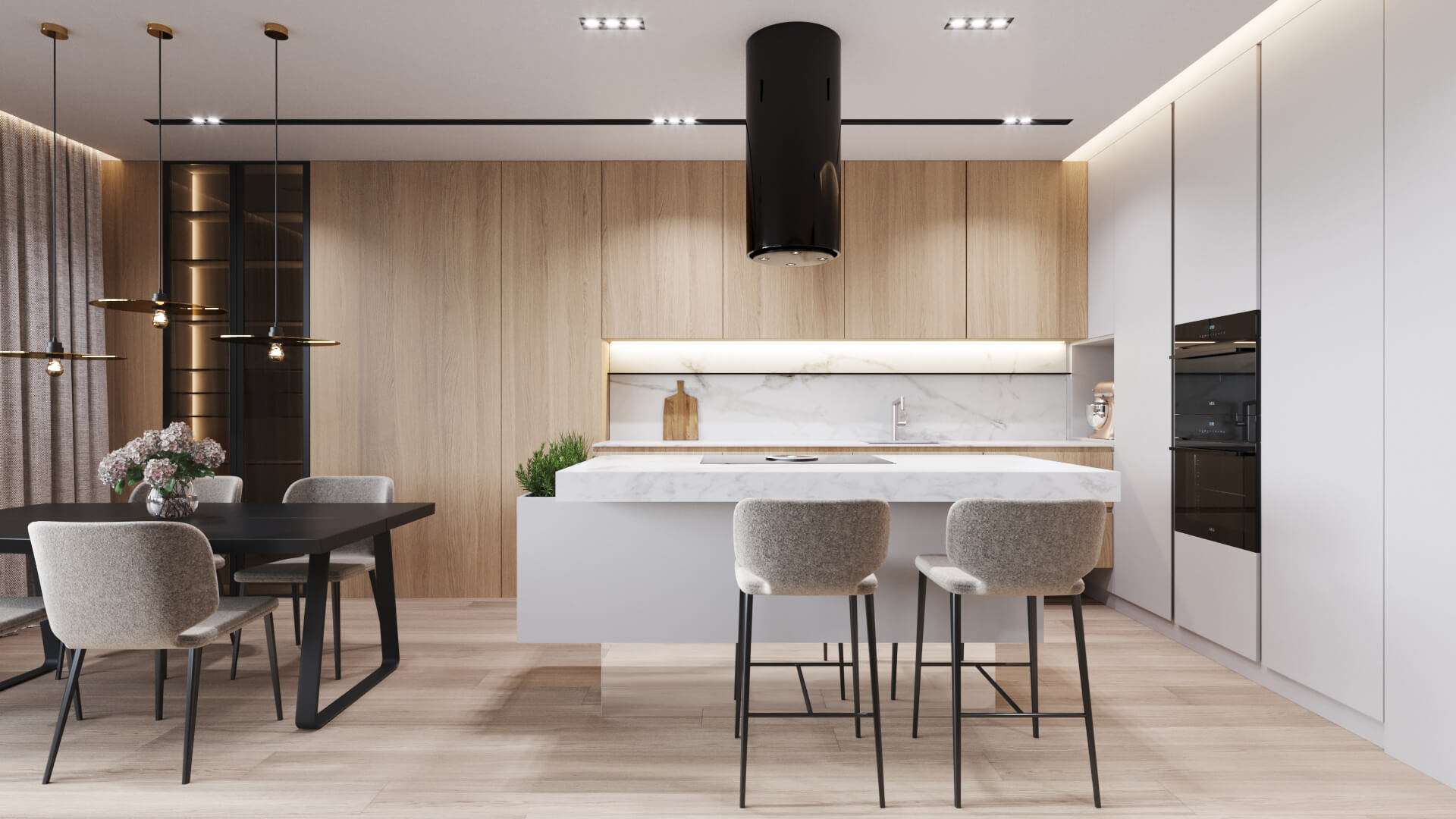
Neutral interior
Visualizations of the beautiful interior designed by Slovak architects from Studio e
Read more → 0
160
Checkmate
A non-commercial architectural visualization project of an imaginary space designed only for this...
0
551
25 Apartments
Architectural visualizations of the apartment house situated in Vienna.
0
966
SWISS INTERIOR
Interior renders of the multi family house situated in Switzerland
0
156
Flowers
Visualization of the café&bar called "Flowers". The project is designed by JAM studio and it's...
0
1034
Neutral interior
Visualizations of the beautiful interior designed by Slovak architects from Studio e
0
1003
HVAR
Architectural visualization of the summer resort on Hvar island in Croatia
0
1186
Coast House
3D visualization of the Coast house situated in Helsinki.
0
1042
Golf Chalet
Visualization of the winter resort in High Tatras (Slovakia)
0
1047
Metropole T5
Visualization of the Metropole T5 building
Checkmate
peterjanov
October 31, 2019 / in 3dsmax, Corona Renderer, Photoshop / by peterjanovA non-commercial architectural visualization project of an imaginary space designed only for this purpose. The concept of this project was inspired by the work of a French artist Noémie Goudal and Carl Hansen & Søn catalog photos.
Studio: LUMO visual
Personal/Commissioned: Personal Project
Location: Nowhere
25 Apartments
peterjanov
October 31, 2019 / in 3dsmax, Corona Renderer, Photoshop / by peterjanovArchitectural visualizations created for Austrian real-estate developer. The project of this apartment house consisting of 25 apartments is situated in Vienna. The client asked me to create the front and backyard view of this apartment building, and interior view where I was free to create also interior design.
Studio: LUMO visual
Personal/Commissioned: Commissioned Project
Location: Vienna
SWISS INTERIOR
peterjanov
October 31, 2019 / in 3dsmax, Corona Renderer / by peterjanovInterior renders of a multi family house situated in Switzerland. I enjoyed this collaboration because I really like the elegant design of this interior and the client gave me enough space for my creativity. This allowed me to prepare nice materials or make very interesting details such as the steam coming from the bathroom. I also tried different lighting setups and my final decision was to put a soft Corona Sun that creates nice shades of the furniture.
Studio: LUMO visual
Personal/Commissioned: Commissioned Project
Location: Not specified
Flowers
peterjanov
October 31, 2019 / in 3dsmax, Corona Renderer, Photoshop / by peterjanovVisualization of the café&bar called “Flowers”. The project is designed by JAM studio and it’s situated on Bratislava’s riverfront and will be a part of Eurovea shopping mall. Space is divided into two parts – the bottom part is a restaurant, and the upper one will be used as a café and bar.
Renders are created in two different lighting setups. The first one is an evening day-time when artificial lights are dominated so the investor can better understand the space and its proportions. The second lighting setup is showing a morning atmosphere. The low position of the Sun creates beautiful effects of rays and shadows and shows some very interesting moments of this space.
Studio: LUMO visual
Personal/Commissioned: Commissioned Project
Location: Bratislava
Neutral interior
peterjanov
October 31, 2019 / in 3dsmax, Corona Renderer / by peterjanovVisualizations of the beautiful interior designed by Slovak architects from Studio e. The interior itself is composed of neutral materials and minimal design. All the images are created entirely in 3D and for this purpose, I used 3ds Max and Corona Renderer. For lighting, I used Corona Sky and Sun, but the Sun is set to very low intensity. The environment you can see outside is created by Corona Scatter and Corona Volume material.
Studio: LUMO visual
Personal/Commissioned: Commissioned Project
Location: Bratislava
HVAR
peterjanov
October 31, 2019 / in 3dsmax, Corona Renderer, Photoshop / by peterjanovArchitectural visualizations of the summer resort on Hvar island in Croatia. The site is situated right next to the sea and the resort consists of three houses. Each house has three apartments with beautiful views.
The drone images are created by compositing real photos and 3D renders in Photoshop, and the rest of images are made entirely in 3D. I used 3ds Max for modeling with combination of Corona renderer. Hope you will enjoy these sunny images!
Studio: LUMO visual
Personal/Commissioned: Commissioned Project
Location: Hvar
Coast House
peterjanov
October 31, 2019 / in 3dsmax, Corona Renderer / by peterjanov3D visualization of the Coast house situated in Helsinki. I really enjoyed this project since it is designed in a nice elegant style. Because the house is quite big, I didn’t feel limits with making camera compositions.
For lighting I used only hdri with combination of interior artificial lights.
I hope you like it 🙂
Studio: LUMO visual
Personal/Commissioned: Commissioned Project
Location: Helsinki
Golf Chalet
peterjanov
October 31, 2019 / in 3dsmax, Corona Renderer, Photoshop / by peterjanovThe project consists of six apartment houses situated under the highest mountains of Slovakia and with a close connection to an existing Golf course. The client asked me to create exterior and interior viusalizations of this mountain resort, and I really enjoyed it because I had a quite free hand for it. I tried to show the beautiful view from the site and to show the project under various light and weather conditions.
I created a short CGI breakdown video of how I made the winter image.
Studio:
Personal/Commissioned: Commissioned Project
Location: Vysoké Tatry
Metropole T5
peterjanov
October 31, 2019 / in 3dsmax, Corona Renderer, Photoshop / by peterjanovThe building is designed in the city of Kiev and it’s made by the French architectural office Vasconi architectes.
The purpose of this visualization was to highlight the colorful facade. Therefore I decided to put the sunset into a scene, where the Sun is not strong enough to interfere with the light effects of the facade.
Studio:
Personal/Commissioned: Commissioned Project
Location: Kiev
End of content
No more pages to load














