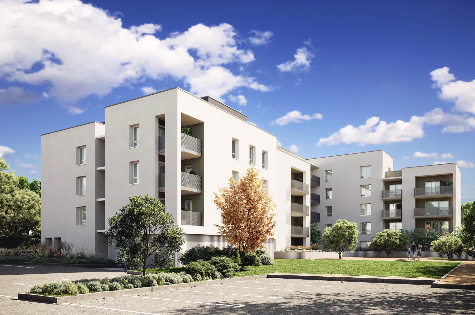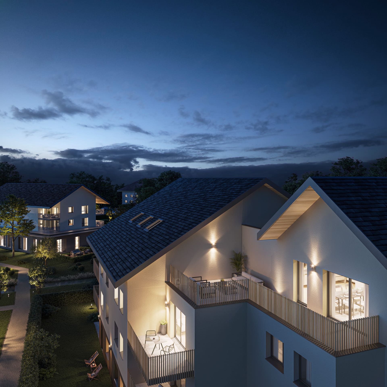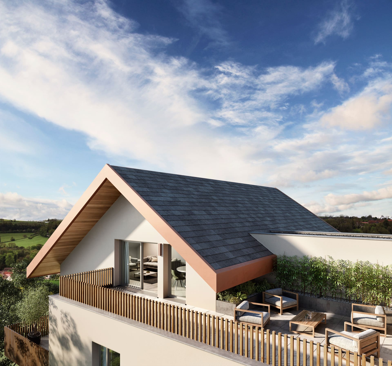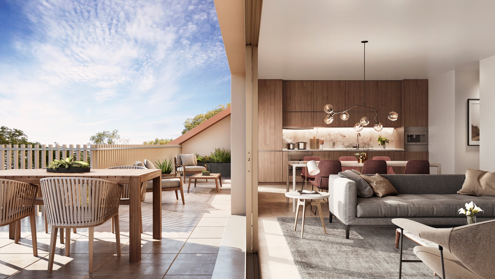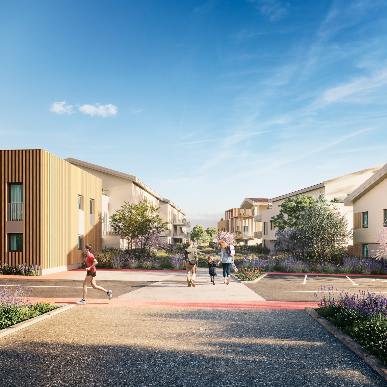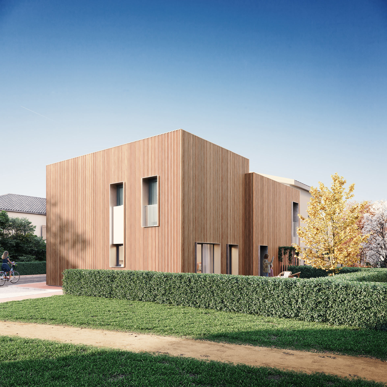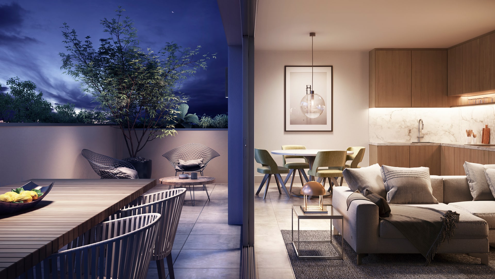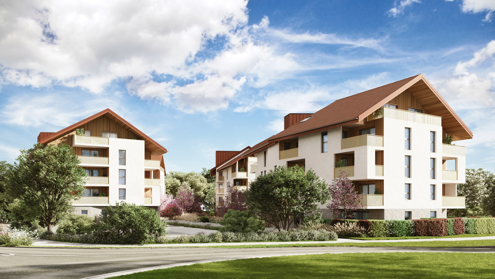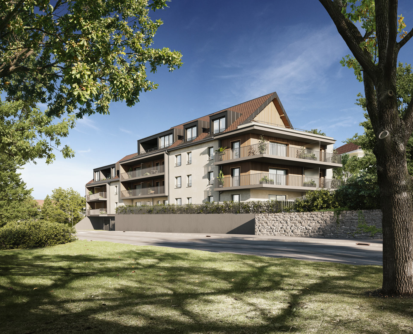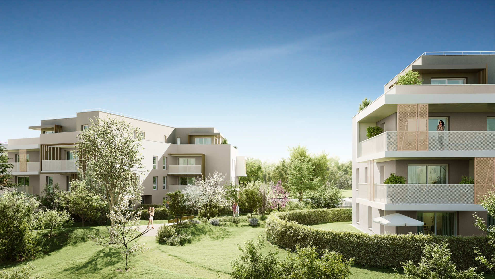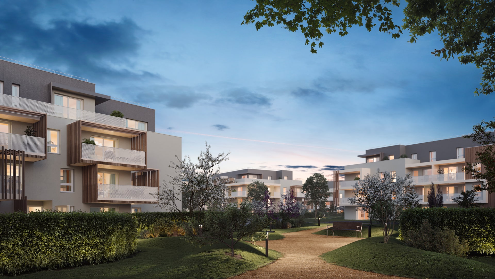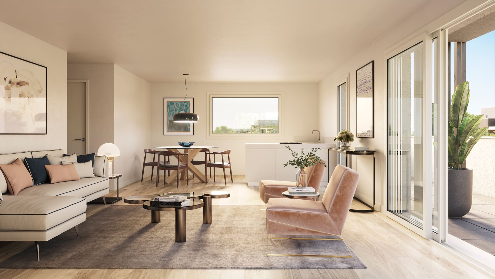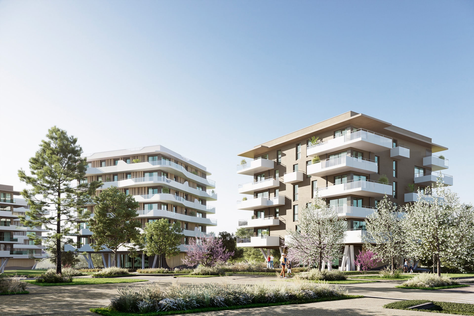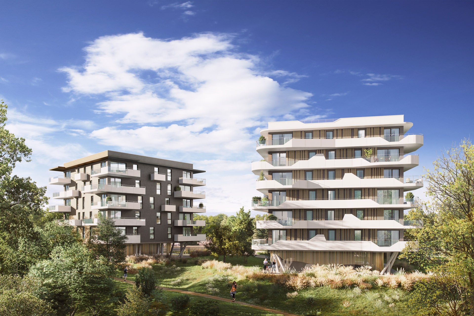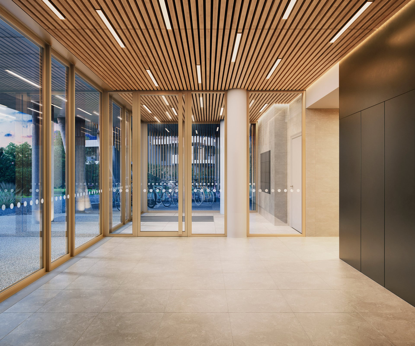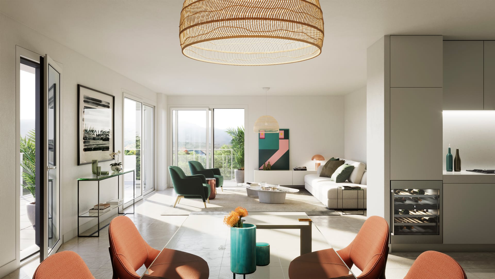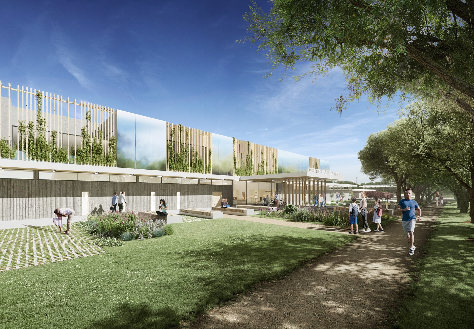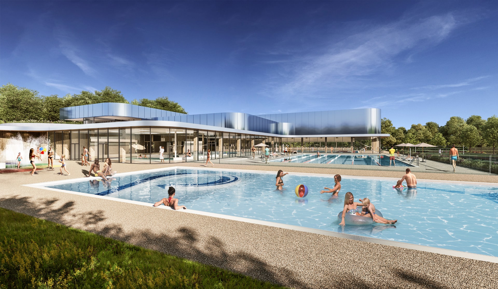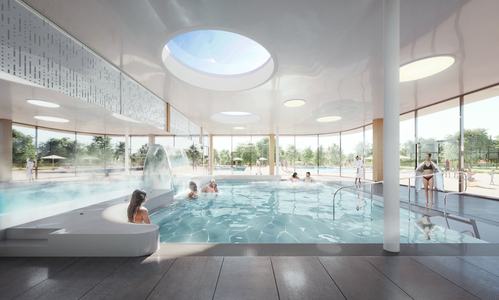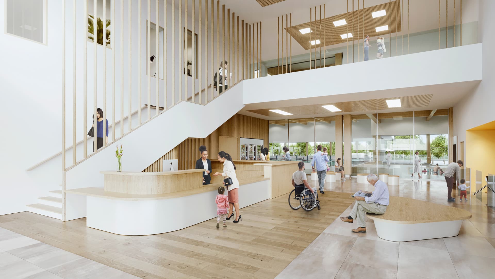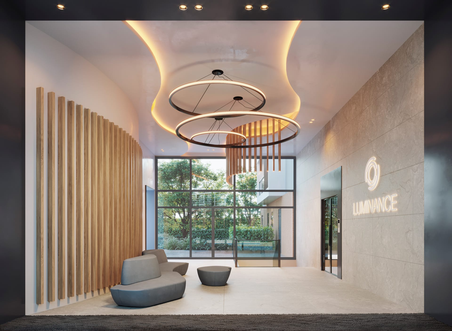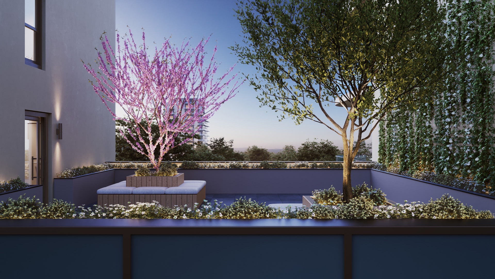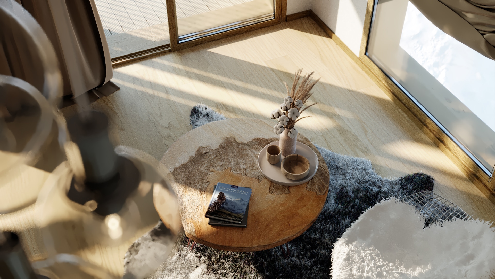
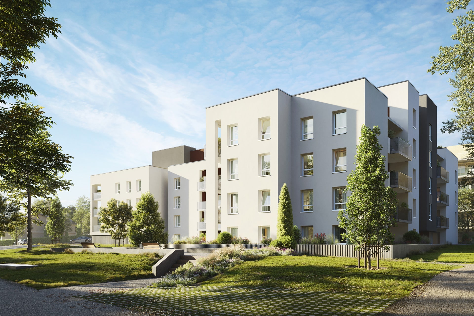
Hélios
Nestled in a serene residential area of Ferney-Voltaire, Hélios includes 51 residences, ranging from two to five room apartments, each opening onto a terrace, rooftop terrace or deep loggia. The refined light-stone and brown facades combine elegance and simplicity, while a beautifully landscaped garden foster a true “inhabited park".
Read more →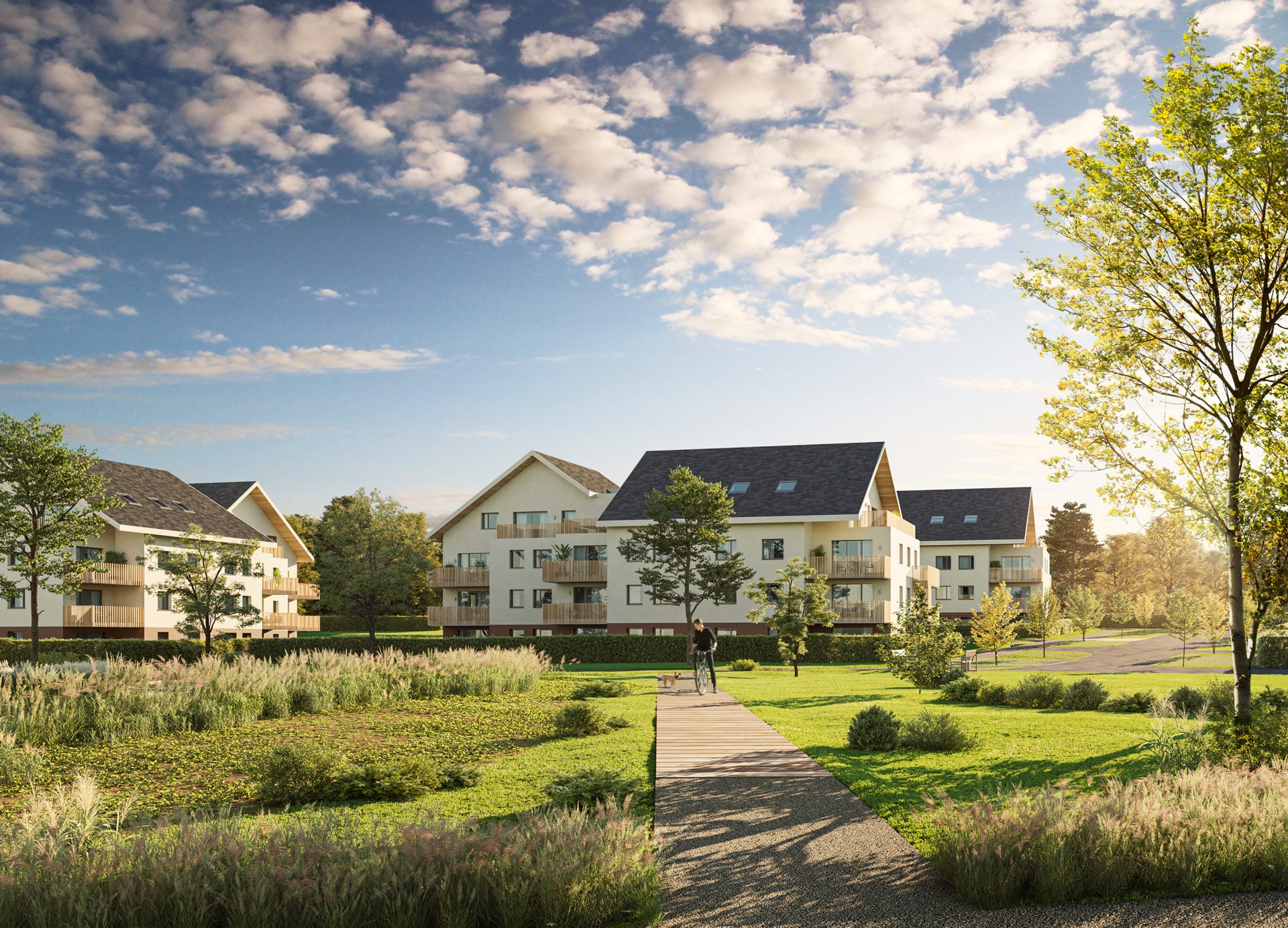
Inspiration
In the heart of Sales, Inspiration presents a dynamic new neighborhood with a variety of thoughtfully designed apartments, ranging from two to four bedrooms. The architecture seamlessly blends traditional and contemporary styles, while the lush landscape serves as a natural retreat, offering not just a place to live, but a lifestyle to embrace.
Read more →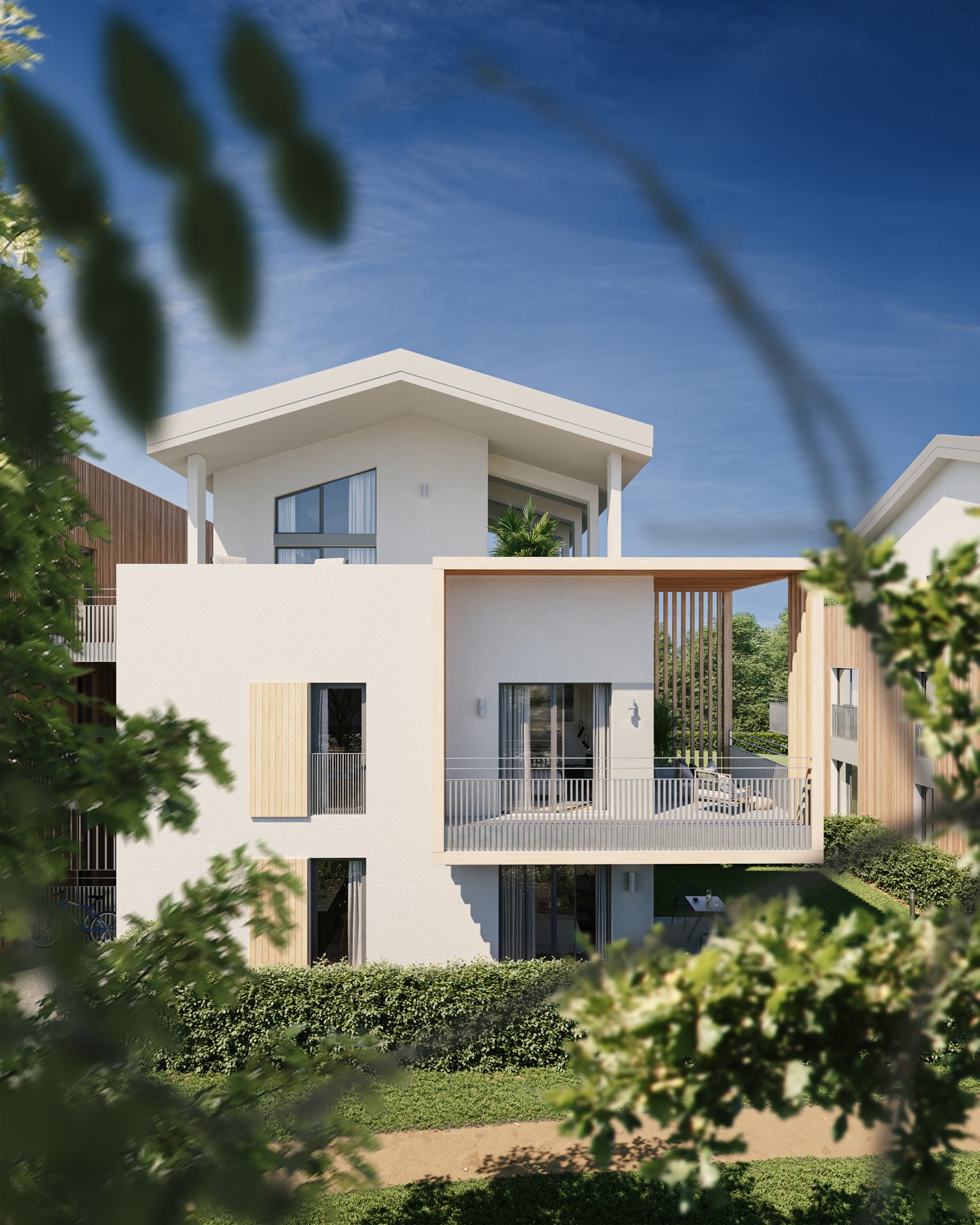
Éden
Nestled within the natural landscape of Genas, Éden reflects a deep respect for local heritage and sustainable architecture.
Read more →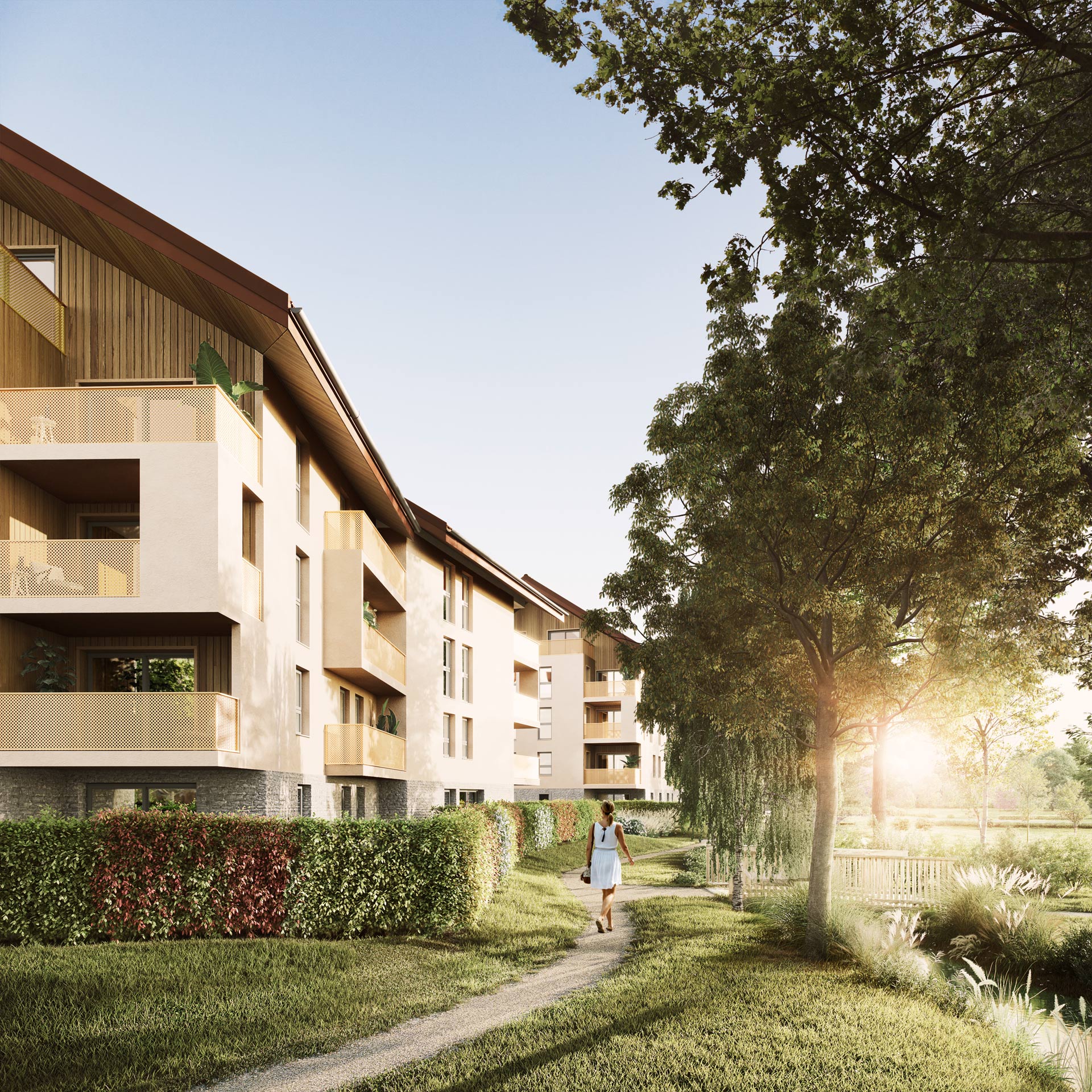
Au Fil de L’Eau
More than a residential complex, Au Fil de L’Eau is a celebration of balanced living where modernity and nature coexist. Located in Poisy, the project integrates four buildings with a traditional architectural style, highlighted by a combination of off-white / sandy tones and light wood. Additionally, the proximity to the ruisseau des Glaves adds a calming natural element to the residence, enriching the development with a heritage dimension.
Read more →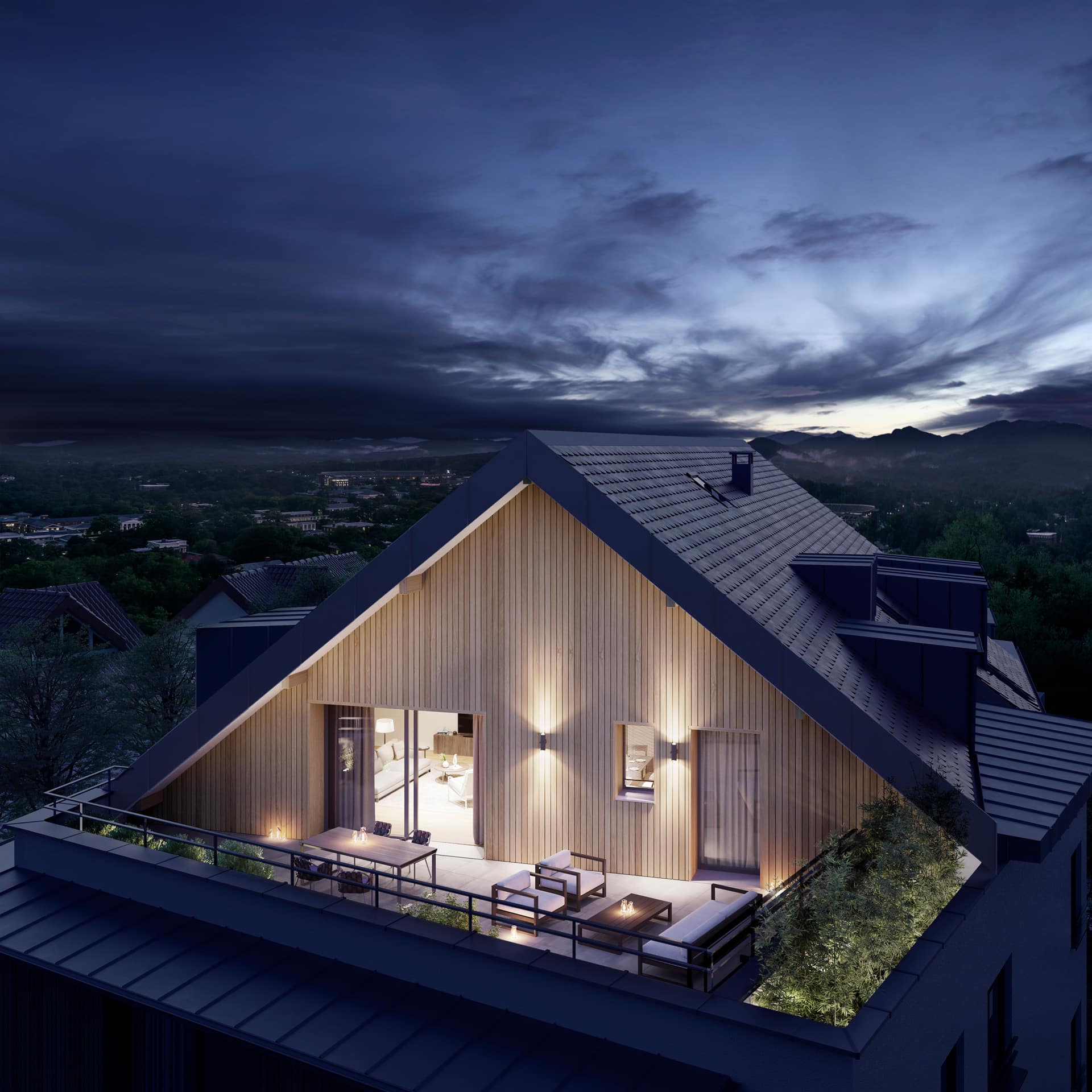
Allure
Located in the privileged area of Annecy-le-Vieux, Allure stands out for its thoughtful integration of modern architecture with the surrounding landscape. Blending the charm of a residential neighborhood with easy access to vibrant city life and scenic landscapes, this development invites to experience a new address where each moment offers a new opportunity for discovery and connection.
Read more →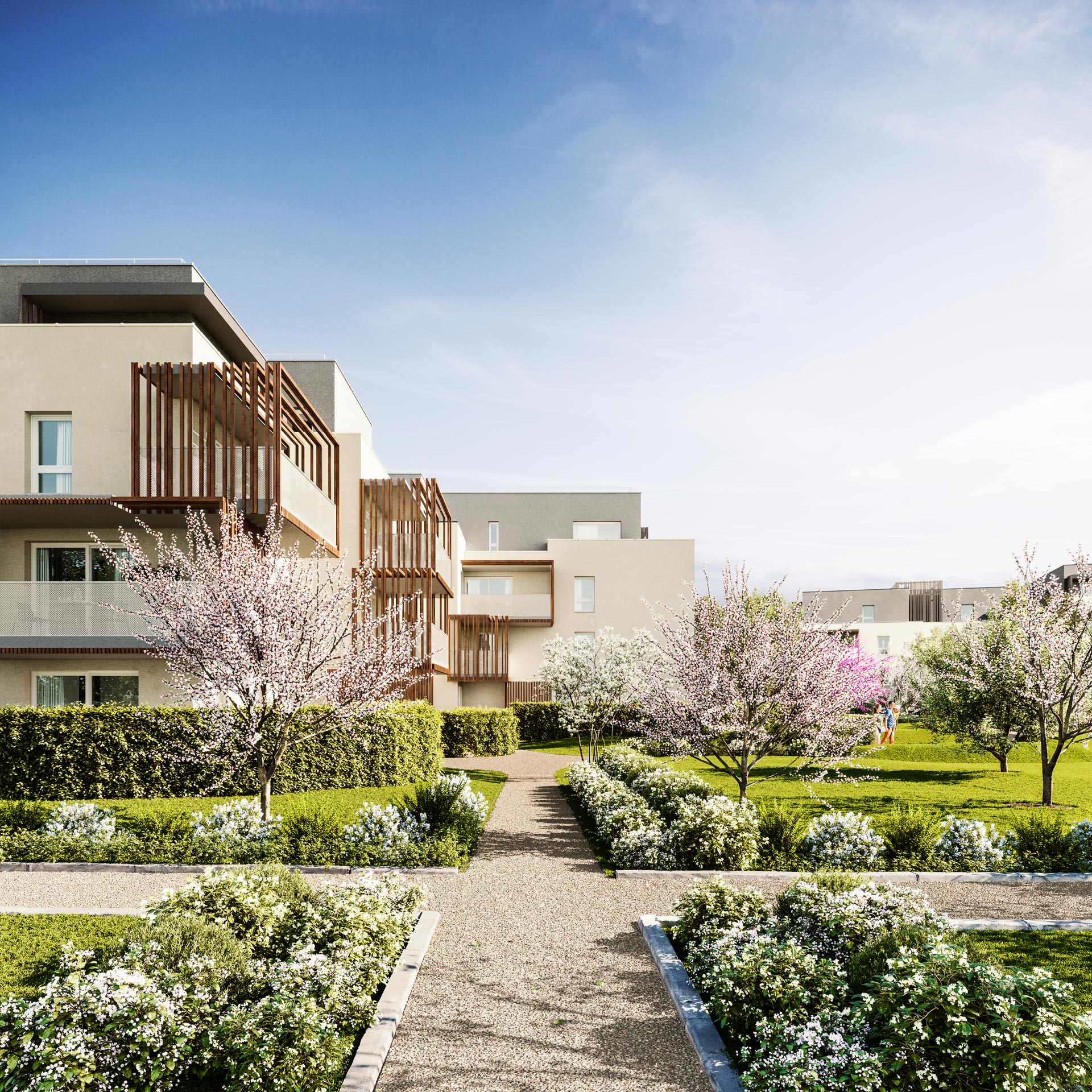
Gardenia
Explore Gardenia, a modern residential development that seamlessly blends comfort, sustainability and community-focused design. Featuring 63 apartments ranging from one to four bedrooms, each unit offers meticulously crafted spacious layouts, high-quality finishes and large balconies. Discover a new standard of living in the heart of Épagny.
Read more →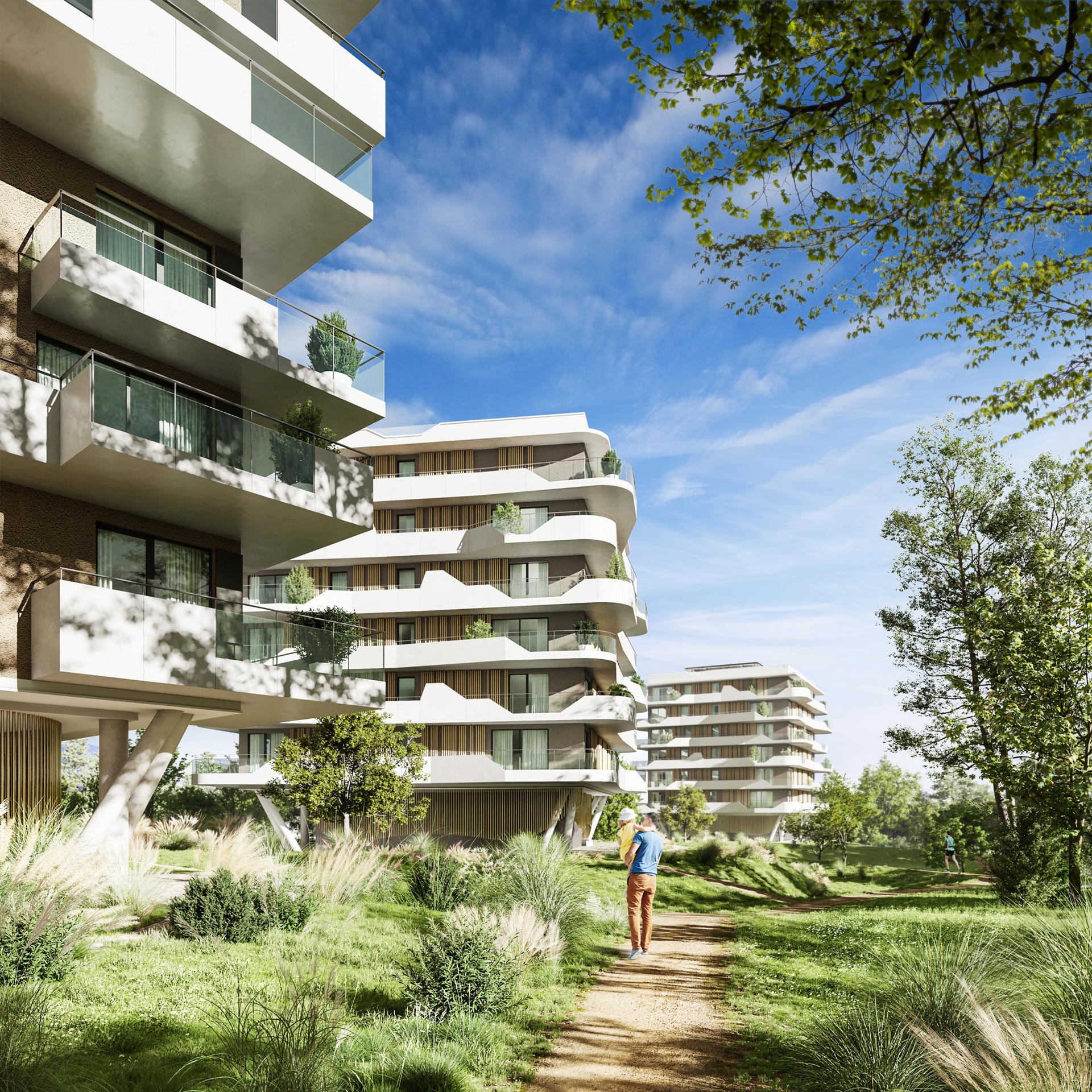
Arborea
Situated in the Pré Billy eco-district of Annecy-Pringy, Arborea is an ambitious 21-hectare development that aims to achieve a harmonious balance between urban living, natural landscapes and community.
Read more →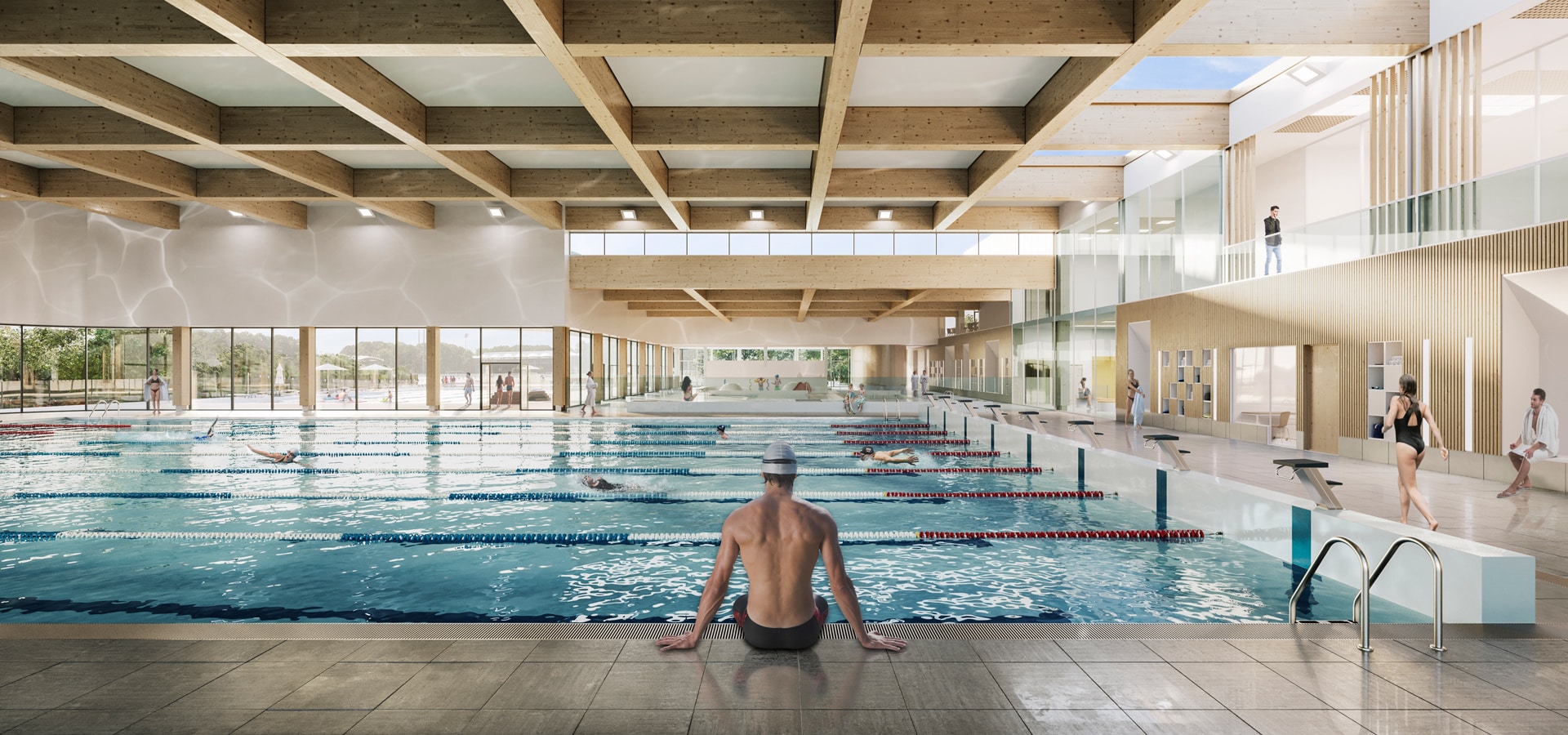
Marville
The aquatic center at Parc des Sports de Marville in La Courneuve stands out for its fluid lines and striking presence, equipped with cutting-edge facilities for swimming and water polo during the 2024 Olympic Games in Paris, as well as vibrant leisure spaces. Beyond sports, it symbolizes modernity, inclusivity and well-being for its entire community.
Read more →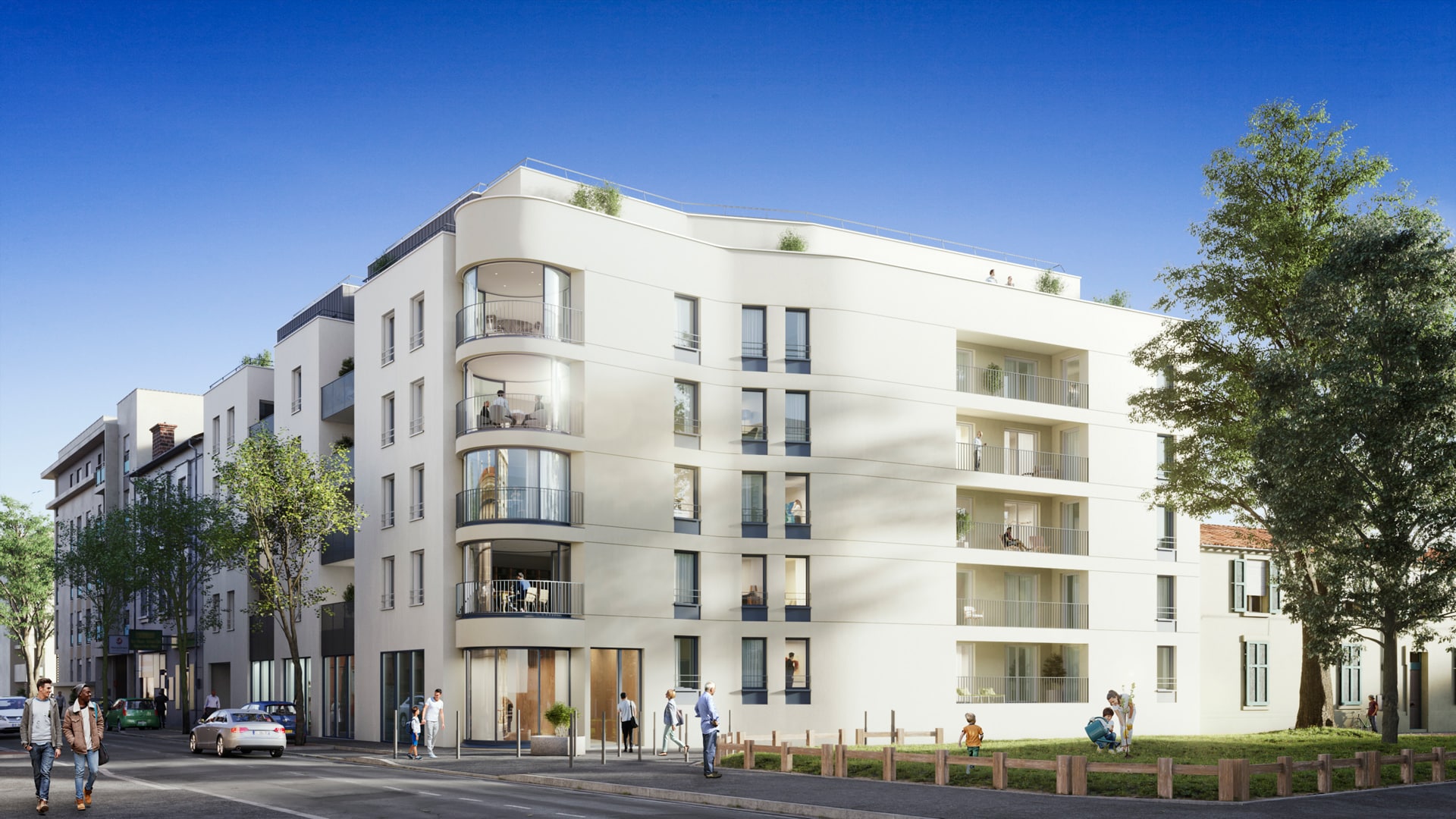
Luz
Marking the northern entrance to Saint-Fons, Luz is a new landmark in this neighbourhood, attracting more residents looking for affordable housing in the city of Lyon. The building includes 51 dwellings distributed over four floors ranging from T2 to T4, four of which are equipped with Lumicene curved glass windows, large terraces on the top floor, a shop, a Japanese-style garden and bicycle storage facilities on the ground floor.
Read more →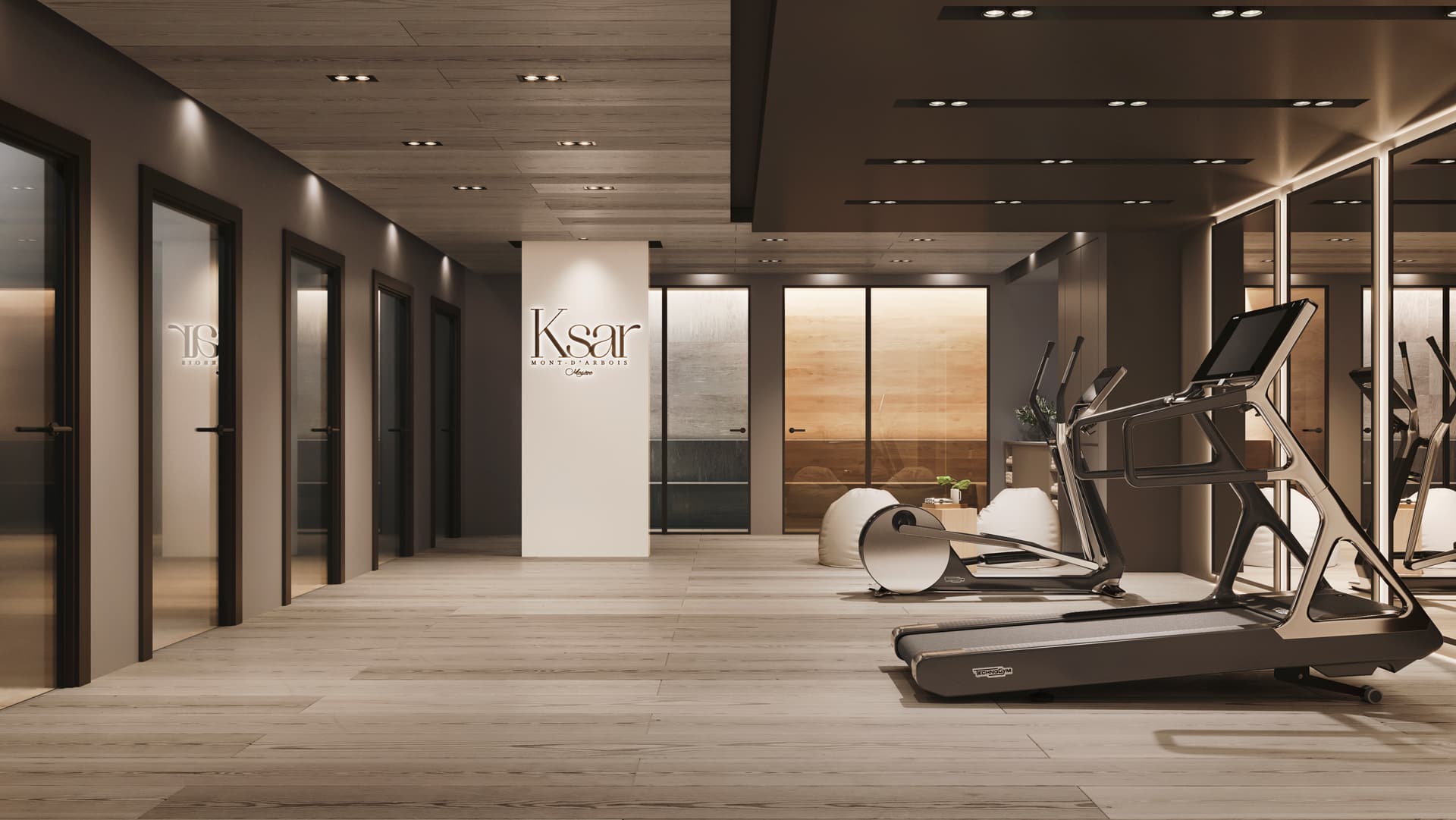
Ksar
Inspired by the traditional Mégevan chalets, Ksar proposes an intimate wellness area, combining aesthetic refinement, noble wood finishes and timeless colors, carefully chosen to provide an exclusive atmosphere for its residents and guests.
Read more →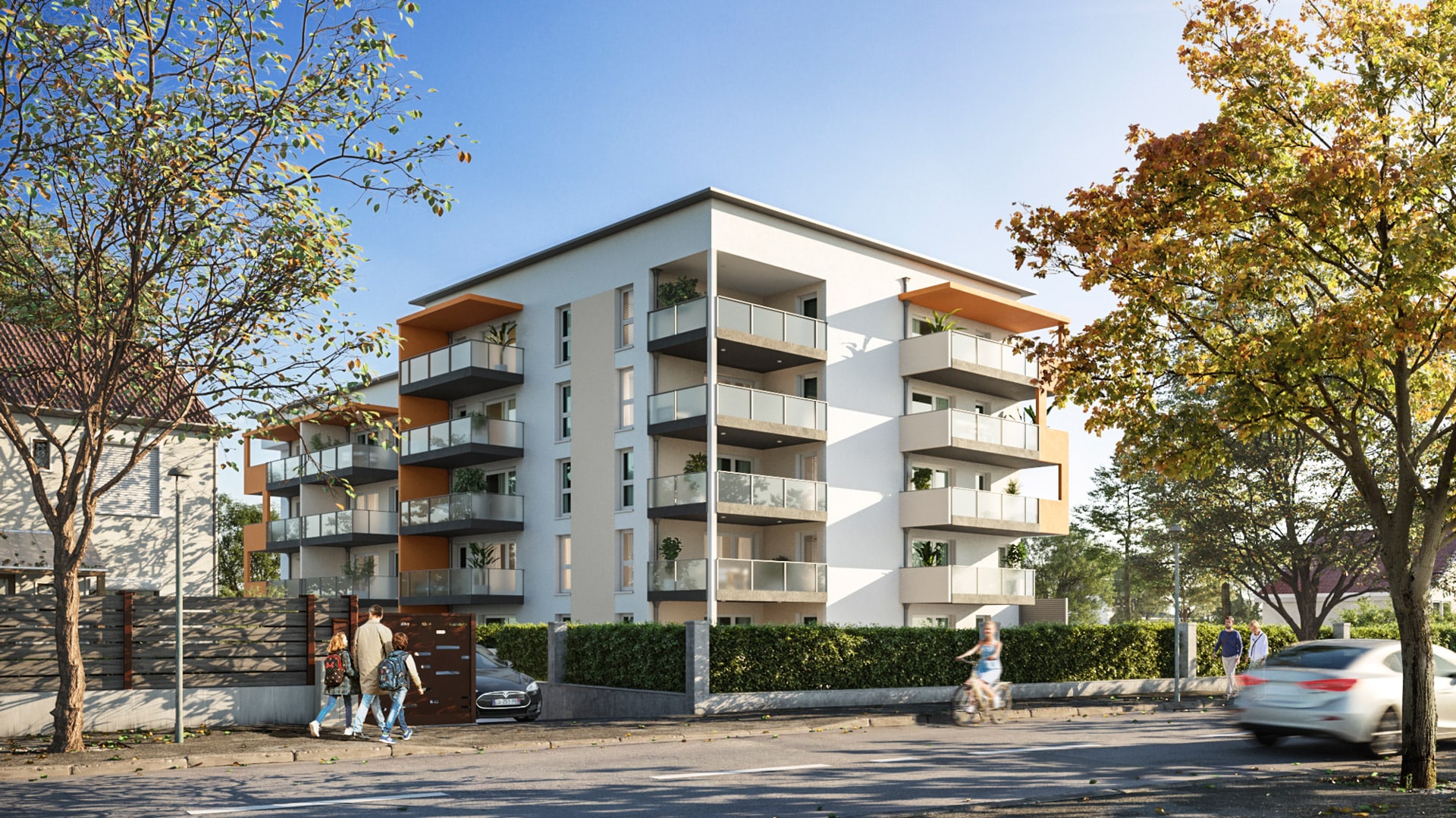
Canopée
Built along the beautiful tree-lined of Avenue Edouard André, Canopée offers a peaceful and pleasant living environment with contemporary features and a high level of comfort, balancing an urban character with the greenery landscape of its surroundings.
Read more →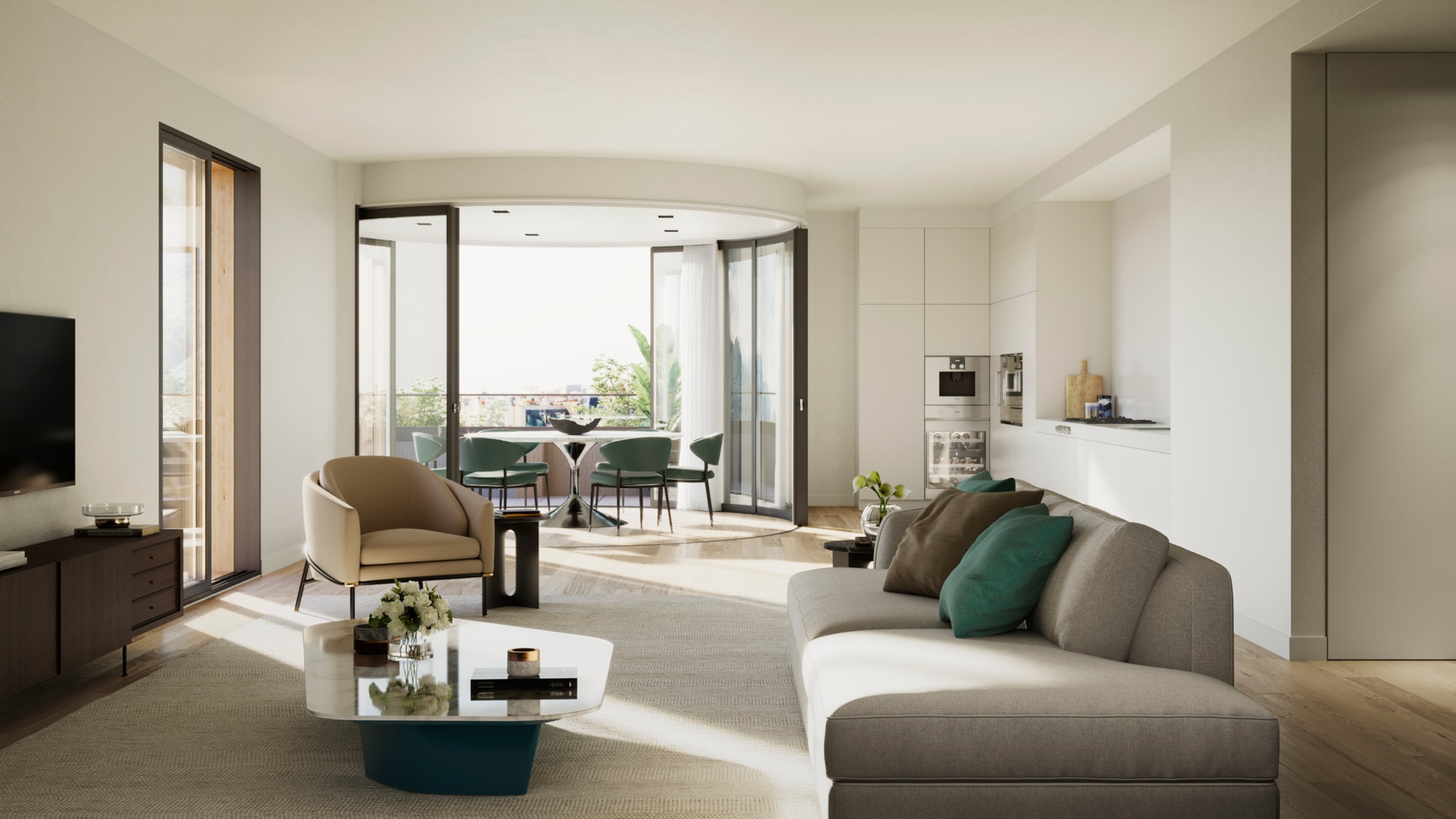
Luminance
A new emblematic door at the entrance to Annecy. At the confluence of Avenue de France and Chemin du Maquis, Luminance stands out by its straight and curved silhouette, its contrasting tones, the transparency of its glazed surfaces and the freshness of its vegetation, which give the residence a distinct and innovative elegance and aesthetic appearance.
Read more → 0
32
Hélios
Nestled in a serene residential area of Ferney-Voltaire, Hélios includes 51 residences, ranging...
0
101
Inspiration
In the heart of Sales, Inspiration presents a dynamic new neighborhood with a variety of...
0
275
Éden
Nestled within the natural landscape of Genas, Éden reflects a deep respect for local heritage and...
0
290
Au Fil de L’Eau
More than a residential complex, Au Fil de L’Eau is a celebration of balanced living where...
0
413
Allure
Located in the privileged area of Annecy-le-Vieux, Allure stands out for its thoughtful integration...
0
353
Gardenia
Explore Gardenia, a modern residential development that seamlessly blends comfort, sustainability...
0
460
Arborea
Situated in the Pré Billy eco-district of Annecy-Pringy, Arborea is an ambitious 21-hectare...
0
386
Marville
The aquatic center at Parc des Sports de Marville in La Courneuve stands out for its fluid lines and...
0
336
Luz
Marking the northern entrance to Saint-Fons, Luz is a new landmark in this neighbourhood, attracting...
0
428
Ksar
Inspired by the traditional Mégevan chalets, Ksar proposes an intimate wellness area, combining...
0
427
Canopée
Built along the beautiful tree-lined of Avenue Edouard André, Canopée offers a peaceful and...
0
404
Luminance
A new emblematic door at the entrance to Annecy. At the confluence of Avenue de France and Chemin...
Hélios
Oxygen - Architectural Visualization
October 6, 2023 / in 3dsmax, Corona Renderer, Photoshop / by Oxygen - Architectural VisualizationHélios
Developer: PRIAMS
Architecture: BEL AIR Architectures
Nestled in a serene residential area of Ferney-Voltaire, Hélios stands out with its contemporary design, thoughtfully integrated into its surroundings.
Designed for modern living, the development includes 51 residences, ranging from two to five room apartments, each opening onto a terrace, rooftop terrace or deep loggia. The refined light-stone and brown facades combine elegance and simplicity, while the varied heights and volumes add a dynamic touch to the L-shaped structure.
Beyond its elegant lines, the building embraces nature with a beautifully landscaped garden featuring Japanese maples, lilacs and oak trees. Pedestrian pathways, a playground and a pétanque court foster a true “inhabited park”, naturally enhancing the living environment and the sense of community.
Oxygen
www.oxygen.pt
info@oxygen.pt
Studio: Oxygen
Personal/Commissioned: Commissioned Project
Location: Ferney-Voltaire
Inspiration
Oxygen - Architectural Visualization
October 6, 2023 / in 3dsmax, Corona Renderer, Photoshop / by Oxygen - Architectural VisualizationInspiration
Developer: PRIAMS
Architecture: AER Architectes
In the heart of Sales, Inspiration presents a dynamic new neighborhood with a variety of thoughtfully designed apartments, ranging from two to four bedrooms. The architecture seamlessly blends traditional and contemporary styles, featuring warm color tones, elegant facades and spacious outdoor areas that maximize natural light and open views. Ground-level retail spaces and a health center enhance everyday convenience, while the use of double-pitched roofs in earthy hues gives the residences a timeless and sophisticated character.
At the heart of the project, a central park spanning over a hectare serves as a natural retreat, including a curated selection of trees, a serene lake, wooden pedestrian pathways and shaded seating areas. These lush green spaces encourage outdoor activities and relaxation, offering not just a place to live, but a lifestyle to embrace.
Oxygen
www.oxygen.pt
info@oxygen.pt
Studio: Oxygen
Personal/Commissioned: Commissioned Project
Location: Sales
Éden
Oxygen - Architectural Visualization
October 6, 2023 / in 3dsmax, Corona Renderer, Photoshop / by Oxygen - Architectural VisualizationÉden
Developer: PRIAMS
Architecture: L’Atelier 127
Nestled within the natural landscape of Genas, Éden reflects a deep respect for local heritage and sustainable architecture. Combining traditional and modern elements inspired by the “faubourg” style, the development is organized along two main axes: a new roadway and a green pedestrian path. The buildings feature varied heights, each expressing individuality through distinct facades, loggias, roofs and exterior areas. Light-toned facades and wooden accents enhance the architecture’s elegance and simplicity.
The landscaping preserves the site’s ancient trees, integrates native plants and introduces a shared courtyard garden designed for relaxation and community engagement. Pathways, plazas, seating areas and a children’s play zone weave these natural elements together, fostering a harmonious extension of the surrounding environment.
Oxygen
www.oxygen.pt
info@oxygen.pt
Studio: Oxygen
Personal/Commissioned: Commissioned Project
Location: Genas
Au Fil de L’Eau
Oxygen - Architectural Visualization
October 6, 2023 / in 3dsmax, Corona Renderer, Photoshop / by Oxygen - Architectural VisualizationAu Fil de L’Eau
Developer: PRIAMS
Architecture: AER Architectes
Landscape Architecture: Atelier Fontaine
More than a residential complex, Au Fil de L’Eau is a celebration of balanced living where modernity and nature coexist. Located in Poisy, the project integrates four buildings with a traditional architectural style, highlighted by a combination of off-white / sandy tones and light wood, paired with the golden champagne hue of the railings, reddish-brown tiles, gabled roofs and a stone base.
The central courtyard includes lush plantings, walking paths and shared spaces that encourage connection and interaction among residents. Additionally, the proximity to the ruisseau des Glaves adds a calming natural element to the residence, enriching the development with a heritage dimension.
Oxygen
www.oxygen.pt
info@oxygen.pt
Studio: Oxygen
Personal/Commissioned: Commissioned Project
Location: Poisy
Allure
Oxygen - Architectural Visualization
October 6, 2023 / in 3dsmax, Corona Renderer, Photoshop / by Oxygen - Architectural VisualizationAllure
Developer: PRIAMS
Architecture: Brière Architectes
Landscape Architecture: Atelier Fontaine
Located in the privileged area of Annecy-le-Vieux, Allure stands out for its thoughtful integration of modern architecture with the surrounding landscape. Its elegant facade features alternating heights and staggered designs, creating a dynamic visual rhythm. The upper levels include sheltered terraces under gabled roofs, with dormer windows and covered loggias that provide privacy while enhancing the continuity of the overall design.
At the core of the landscape design is a stone plaza, surrounded by communal areas and lush greenery, including seasonal plants, shrubs and trees. These natural elements create private gardens bordered by hedges and conifers, fostering a sense of tranquility and a strong connection between the building and its surroundings.
Blending the charm of a residential neighborhood with easy access to vibrant city life and scenic landscapes, this development invites to experience a new address where each moment offers a new opportunity for discovery and connection.
Oxygen
www.oxygen.pt
info@oxygen.pt
Studio: Oxygen
Personal/Commissioned: Commissioned Project
Location: Annecy-le-Vieux
Gardenia
Oxygen - Architectural Visualization
October 6, 2023 / in 3dsmax, After Effects, Corona Renderer, Photoshop / by Oxygen - Architectural VisualizationGardenia
Developer: PRIAMS & SOGIMM
Architecture: Arch2o Architectes
Landscape Architecture: Atelier Fontaine
Explore Gardenia, a modern residential development that seamlessly blends comfort, sustainability and community-focused design. Featuring 63 apartments ranging from one to four bedrooms, each unit offers meticulously crafted spacious layouts, high-quality finishes and large balconies.
Vegetated rooftop terraces and varied building orientations not only ensure privacy, but also offer panoramic views of the surroundings. Communal green spaces, private gardens for ground-floor units and playgrounds are thoughtfully designed to preserve the site’s natural qualities while enhancing the aesthetic appeal of the landscape.
Discover a new standard of living in the heart of Épagny.
Oxygen
www.oxygen.pt
info@oxygen.pt
Studio: Oxygen
Personal/Commissioned: Commissioned Project
Location: Épagny-Metz-Tessy
Arborea
Oxygen - Architectural Visualization
October 6, 2023 / in 3dsmax, Corona Renderer, Photoshop / by Oxygen - Architectural VisualizationArborea
Developer: PRIAMS
Architecture: Arcane Architectes
Landscape Architecture: Atelier Fontaine
Situated in the Pré Billy eco-district of Annecy-Pringy, Arborea is an ambitious 21-hectare development that aims to achieve a harmonious balance between urban living, natural landscapes and community.
The project is distinguished by its commitment to ecological transition and innovation through shared spaces, organic shapes, and sustainable materials to create aesthetically pleasing and functional living environments. Each building offers spacious, double-oriented rooms with large terraces, optimizing natural light and comfort throughout the year for its residents.
Combining nature and urbanism with a sustainable and human-centered approach, this eco-district promises a distinctive and enriching living experience.
Oxygen
www.oxygen.pt
info@oxygen.pt
Studio: Oxygen
Personal/Commissioned: Commissioned Project
Location: Pringy
Marville
Oxygen - Architectural Visualization
October 6, 2023 / in 3dsmax, Corona Renderer, Photoshop / by Oxygen - Architectural VisualizationMarville
Architecture: BVL Architecture & ASB Architectures
The aquatic center at Parc des Sports de Marville in La Courneuve stands out for its contemporary and functional architecture, seamlessly integrated into the surrounding landscape through a sustainable approach, demonstrating a clear commitment to innovation and excellence in environmental preservation.
Equipped with cutting-edge facilities for swimming and water polo to be used during the 2024 Olympic Games in Paris, the center also offers a variety of spaces dedicated to leisure, providing an inclusive and dynamic atmosphere for all users.
With fluid lines and a striking presence, the complex transcends its sports function, emerging as a symbol of progress, modernity and well-being for its entire community.
Oxygen
www.oxygen.pt
info@oxygen.pt
Studio: Oxygen
Personal/Commissioned: Commissioned Project
Location: La Courneuve
Luz
Oxygen - Architectural Visualization
October 6, 2023 / in 3dsmax, Corona Renderer, Photoshop / by Oxygen - Architectural VisualizationLuz
Developer: Bouygues Immobilier
Architecture: Unanime Architectes
Landscape Architecture: Trait d’Union
Marking the northern entrance to Saint-Fons, Luz is a new landmark in this neighbourhood, attracting more residents looking for affordable housing in the city of Lyon.
In addition to its strategic location, the project consists of two interconnected volumes with distinct atmospheres that combine urbanity and privacy. A contemporary approach on Rue de la République and a “faubourg spirit” on Avenue Jean Jaurès integrate the residence into its surroundings.
The building includes 51 dwellings distributed over four floors ranging from T2 to T4, four of which are equipped with Lumicene curved glass windows, large terraces on the top floor, a shop, a Japanese-style garden and bicycle storage facilities on the ground floor.
Oxygen
www.oxygen.pt
info@oxygen.pt
Studio: Oxygen
Personal/Commissioned: Commissioned Project
Location: Saint-Fons
Ksar
Oxygen - Architectural Visualization
October 6, 2023 / in 3dsmax, Corona Renderer, Photoshop / by Oxygen - Architectural VisualizationKsar
Developer: PRIAMS
Architecture: Ravello Architectes
Interior Design: ScèneDeVie
Discover an exceptional destination in Mont d’Arbois with a remarkable heritage.
Inspired by the traditional Mégevan chalets, Ksar proposes an intimate wellness area, combining aesthetic refinement, noble wood finishes and timeless colors, carefully chosen to provide an exclusive atmosphere for its residents and guests.
Take the opportunity to relax, recharge batteries and immerse yourself in a unique wellness space with several features, including a gym, a sauna / hammam, a ski room, among other services.
Oxygen
www.oxygen.pt
info@oxygen.pt
Studio: Oxygen
Personal/Commissioned: Commissioned Project
Location: Megève
Canopée
Oxygen - Architectural Visualization
October 6, 2023 / in 3dsmax, Corona Renderer, Photoshop / by Oxygen - Architectural VisualizationCanopée
Developer: PRIAMS
Architecture: Adela Architecte
Built along the beautiful tree-lined of Avenue Edouard André, Canopée offers a peaceful and pleasant living environment with contemporary features and a high level of comfort, balancing an urban character with the greenery landscape of its surroundings.
Combining functionality and privacy, the building’s facades are punctuated by a play of colors and materials, as well as large balconies carefully oriented to maximize the light in each of the 32 apartments surrounded by the bucolic atmosphere of Rumilly residential neighborhood.
Let yourself be seduced by this new address.
Oxygen
www.oxygen.pt
info@oxygen.pt
Studio: Oxygen
Personal/Commissioned: Commissioned Project
Location: Rumilly
Luminance
Oxygen - Architectural Visualization
October 6, 2023 / in 3dsmax, Corona Renderer, Photoshop / by Oxygen - Architectural VisualizationLuminance
Developer: PRIAMS
Architecture: Panero Architectes
Landscape Architecture: Atelier Fontaine
A new emblematic door at the entrance to Annecy.
At the confluence of Avenue de France and Chemin du Maquis, Luminance stands out by its straight and curved silhouette, its contrasting tones, the transparency of its glazed surfaces and the freshness of its vegetation, which give the residence a distinct and innovative elegance and aesthetic appearance.
The program is organized into three main buildings distributed over seven floors and connected by a large lobby for residents, shared terraces, vertical brise-soleils on the balconies and curved Lumicene glass windows, whose different positions allow for 180° panoramic views and the optimization of natural light.
Oxygen
www.oxygen.pt
info@oxygen.pt
Studio: Oxygen
Personal/Commissioned: Commissioned Project
Location: Annecy
End of content
No more pages to load















