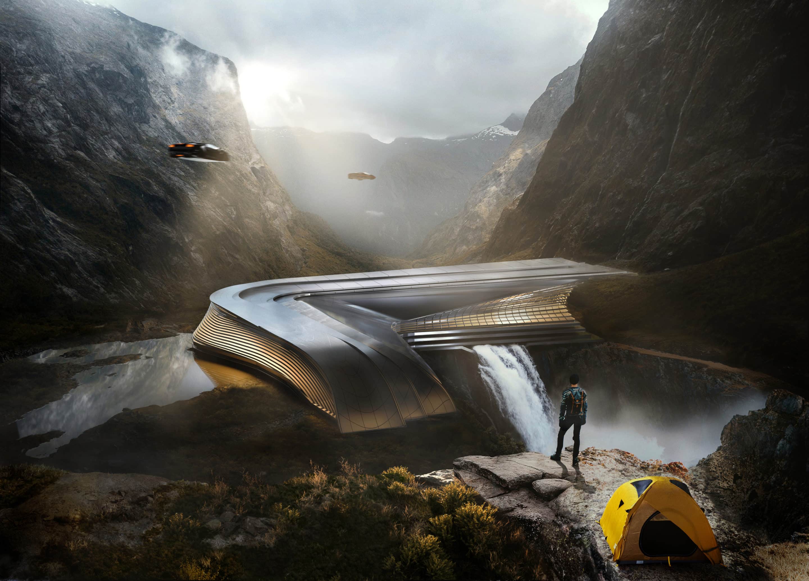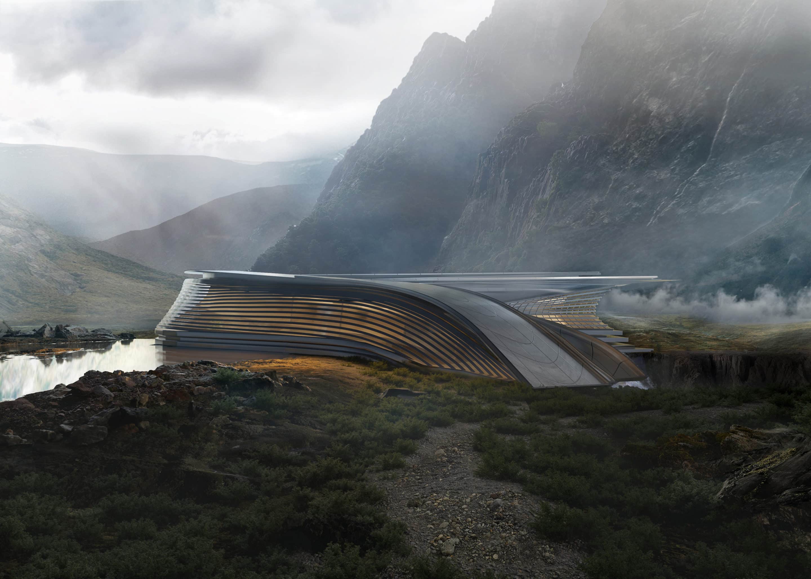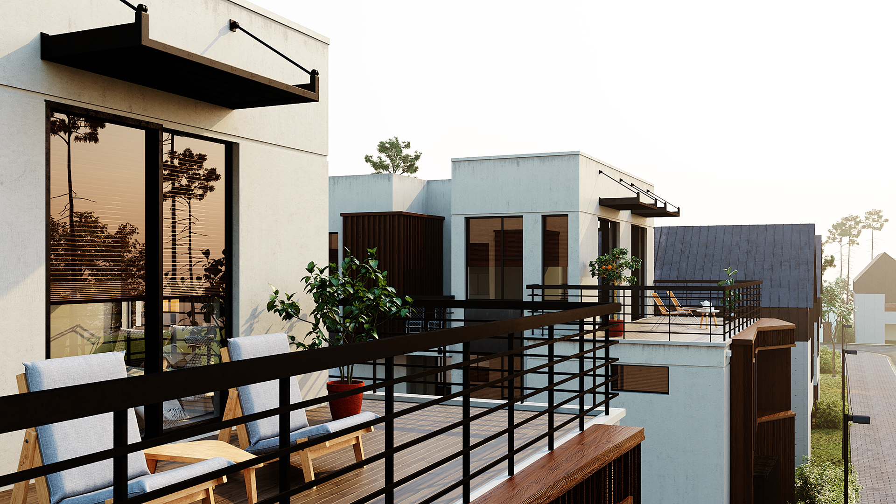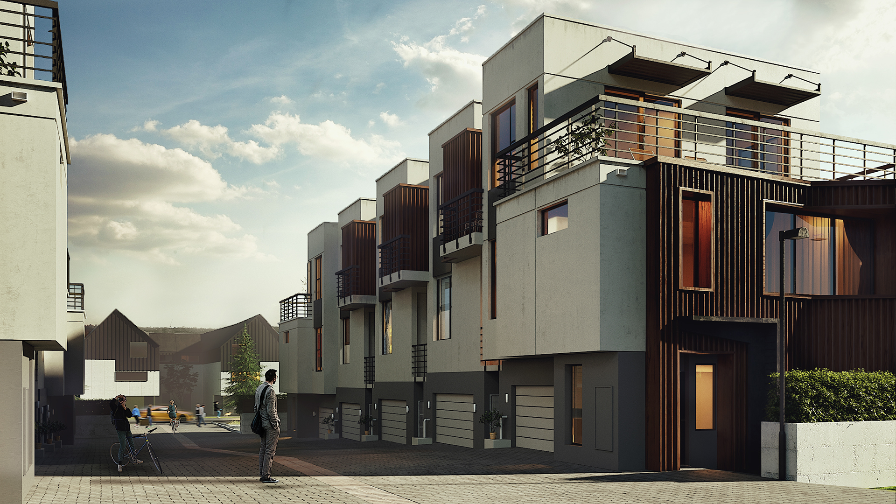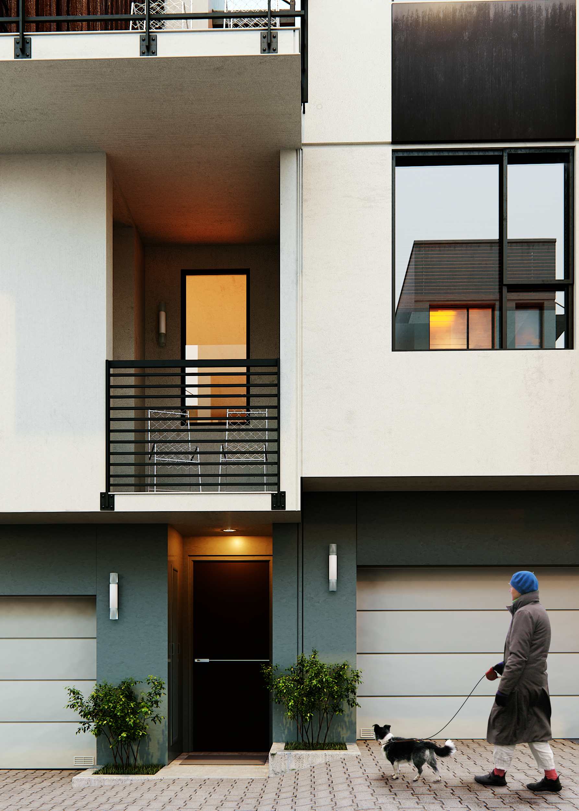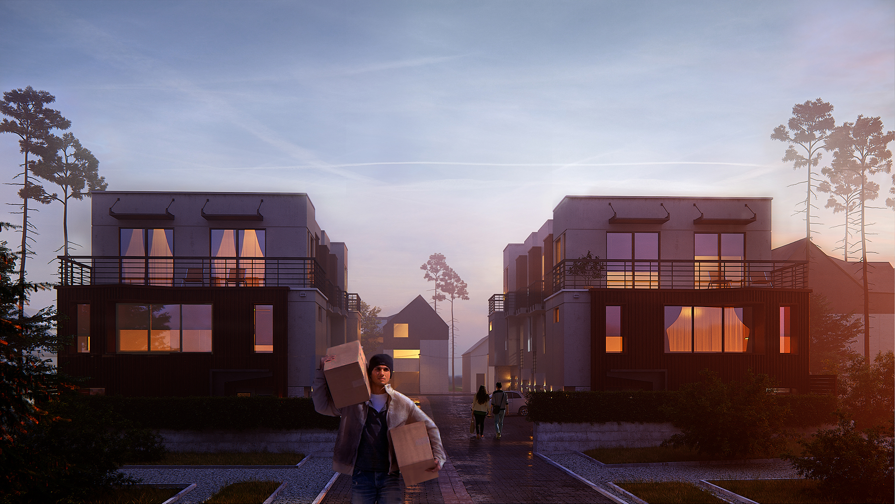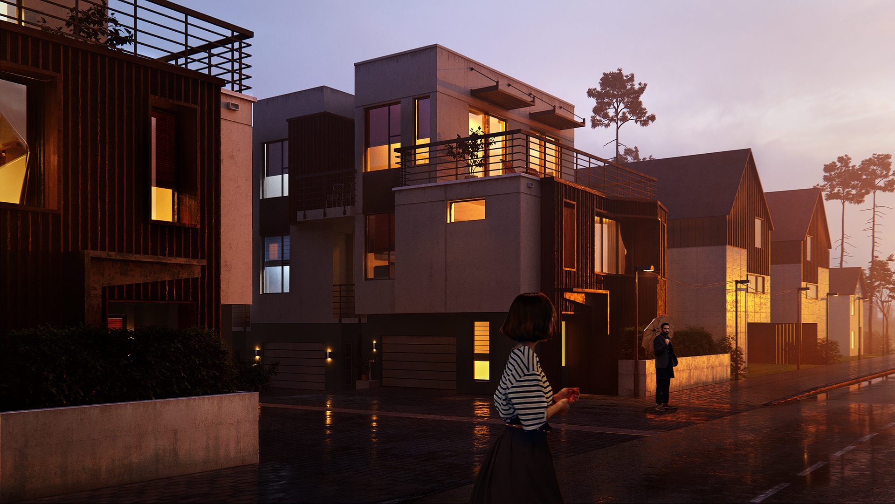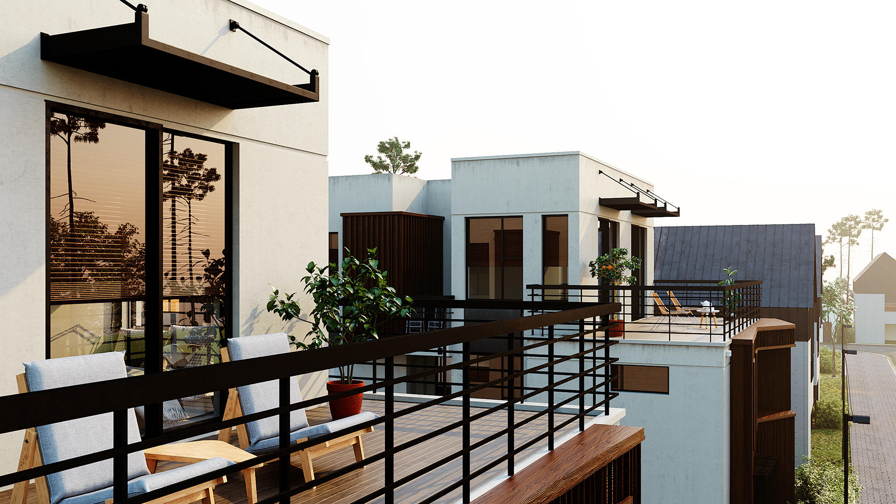
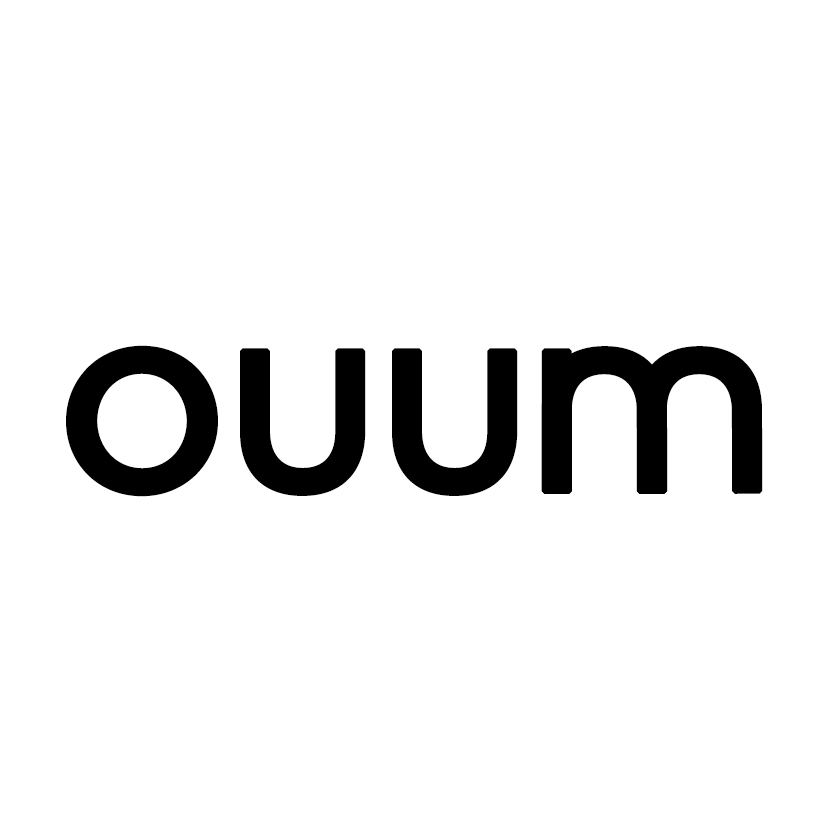
3
Posts
0
Mentioned
0
Followers
1
Following
6
Challenges
0
Awards
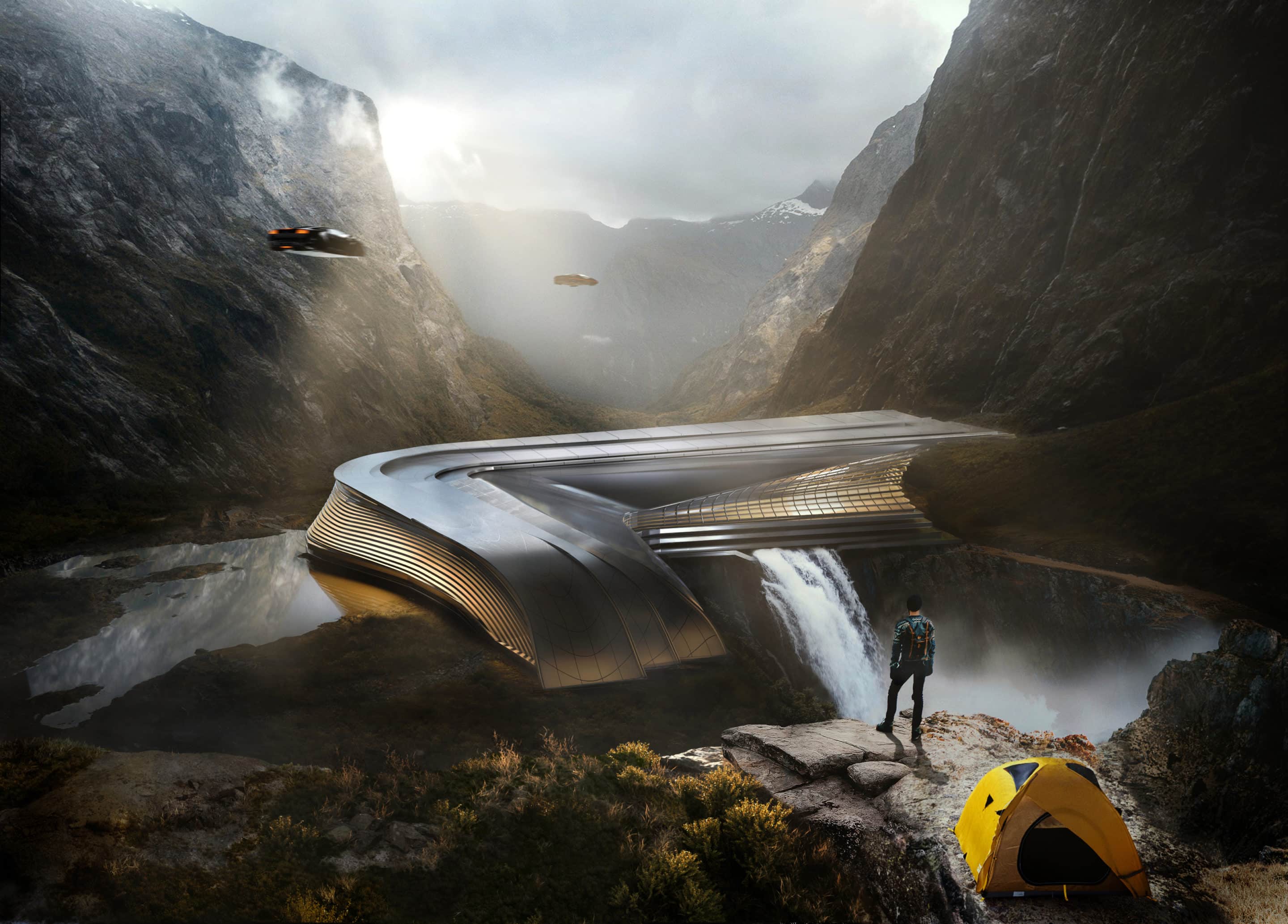
Flekkefjord Visitor Center Concept
Flekkerfjord Concept Visitor Centre is a concept project in the heart of Norway
Read more →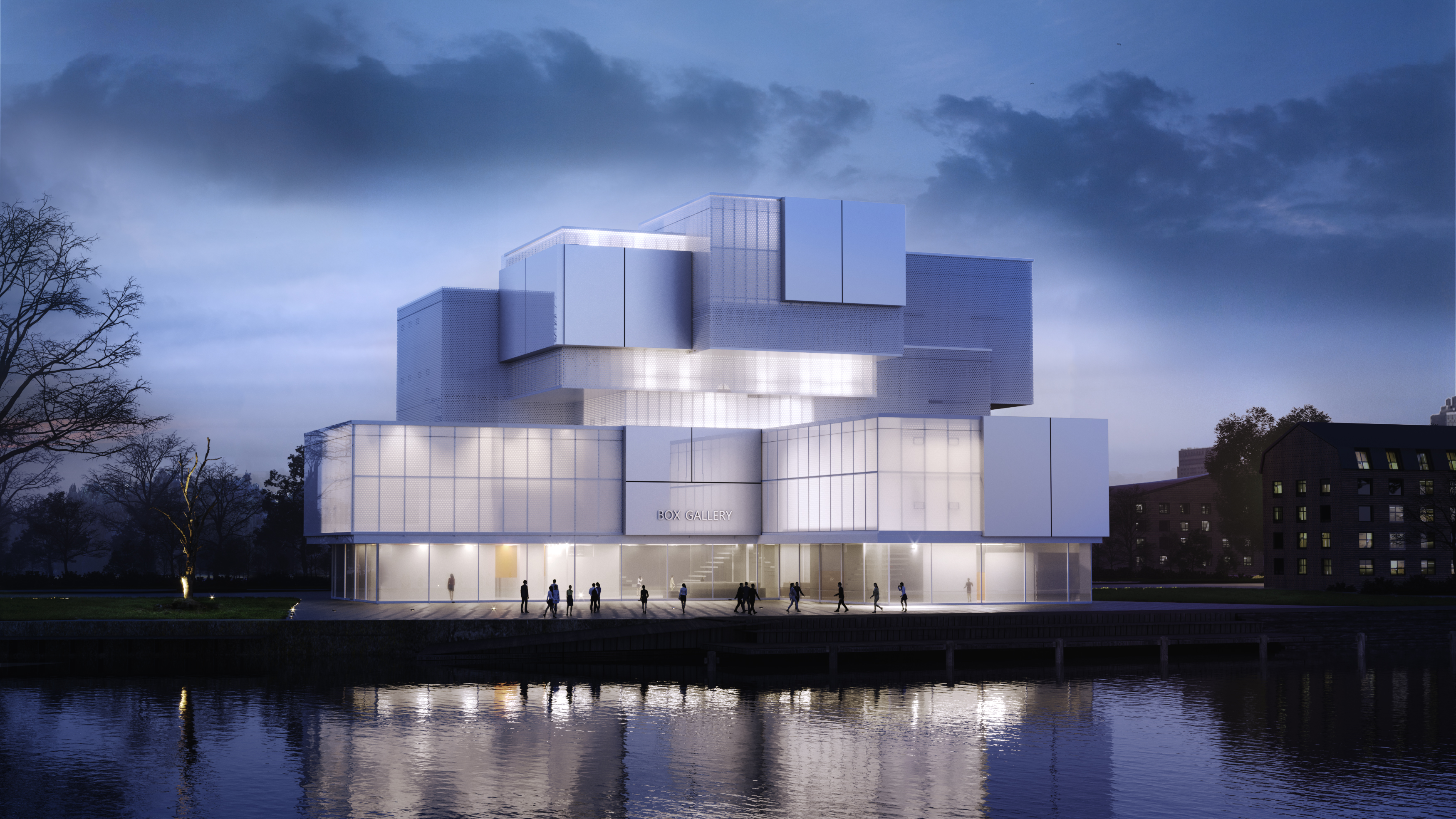
BOX GALLERY CONCEPT
Visualization concept idea of modern architecture building with translucent insulation glass blocks located in Denmark it includes 4 floors with art exhibitions and installation inside
Read more →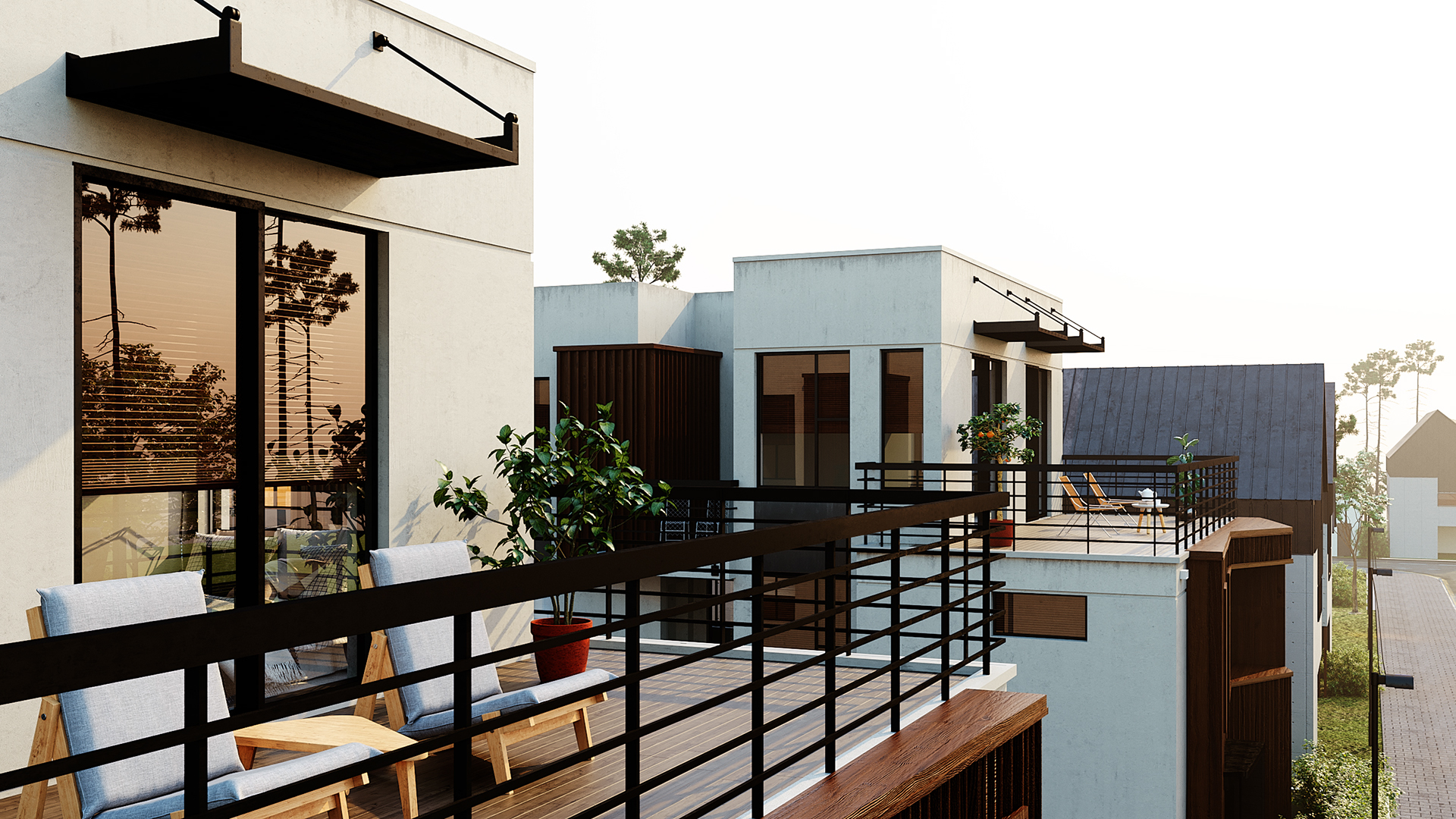
TOWNHOUSES ARCHITECTURE COMPLEX
This project includes visualization ideas of modern residential area houses project made in cg.
Read more →Flekkefjord Visitor Center Concept
Yarko Kushta
May 29, 2018 / in 3dsmax, FStormRender / by Yarko KushtaThe main idea of project images is based on the interaction between futurist technologies add travelling lifestyle. The shape of the building interacts with landscape nature with spectacular views of Norway.
Main building shape has wavy organic form stayed on waterfall retreat, showing in this project how technology and futurism may fit with cliffs and nature with mountain view. It’s a piece of shelter to get hide in and enjoy. Made with FStorm render, matte-painting technics and quixel tools.
Studio: OUUM
Personal/Commissioned: Personal
Location:
BOX GALLERY CONCEPT
Yarko Kushta
May 29, 2018 / in 3dsmax, Corona Renderer, FStormRender / by Yarko KushtaThis project by OUUM studio includes visualization concept idea of modern architecture building with translucent insulation glass blocks located in Denmark it includes 4 floors with art exhibitions and installation inside
First of all, the project transmits the atmosphere which it was done with CG that shows the concept of the unbuilt building. Interior renders includes visualization of a piece of nature exhibition where meets with inanimate blocks. The minimalist structure stands as a light box that absorbs, reflects, and filters light across the façade and throughout the building. The facades etched, translucent glass glows, the light-sensitive glass is shining when it is illuminated by sunshine or internal lighting, it becomes a dynamic part of the building it reacts in different ways according to light, time of day, weather, and surrounding context.
The structure of houses is minimalist and reductive in the sense that there are only three walls in the museum and all its floor. The three concrete walls include gallery spaces and a plot of circulating spaces on the perimeter of the building, creating a building of isolation and openness in one. The interior works as a connection between art and architecture, which, although extremely different in size and composition, combines the combination of diffuse natural light and a palette of neutral material, integrate integrity as a museum of contemporary art, where art or architecture obscures the other.
Studio: OUUM STUDIO
Personal/Commissioned: Personal
Location:
TOWNHOUSES ARCHITECTURE COMPLEX
Yarko Kushta
May 29, 2018 / in 3dsmax, Corona Renderer / by Yarko KushtaThis project includes visualization ideas of modern residential area houses based on a project of KTGY Architecture + Planning located in LOS ANGELES, CALIFORNIA its include a collection of 10 new single-family detached homes in Silver Lake.So, first of all, the project transmits the atmosphere done with cg. It is a coziness of after rainy sunny evening, with its own history, as well as day-time architecture with barely cloudy weather and people.
Visualization made on corona render with post-production in photoshop and plugin ArionFX.
Studio: OUUM Studio
Personal/Commissioned: Personal
Location:
End of content
No more pages to load














