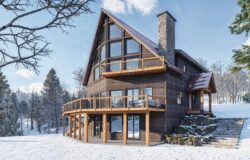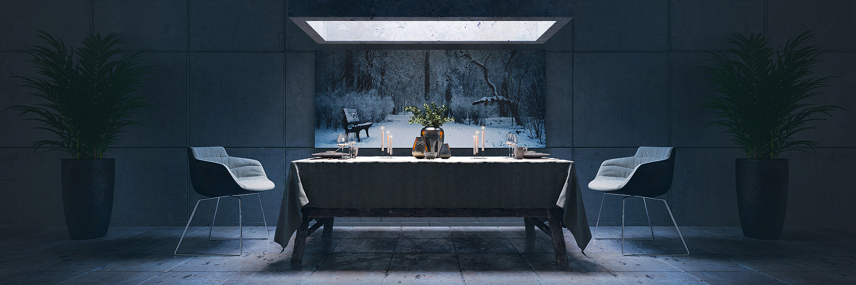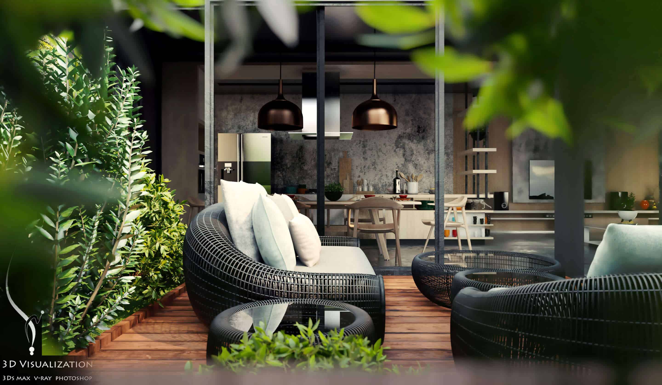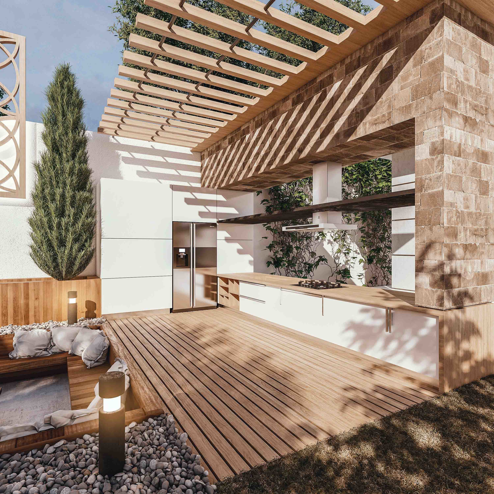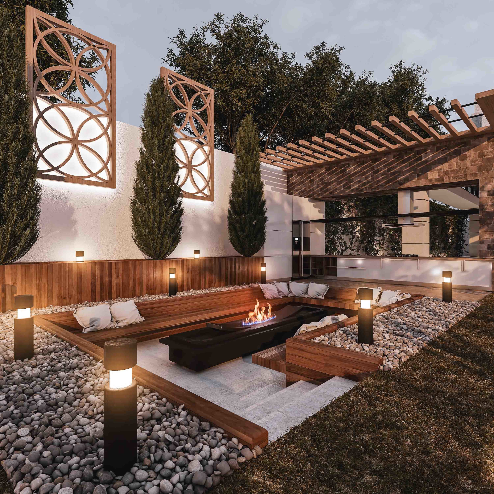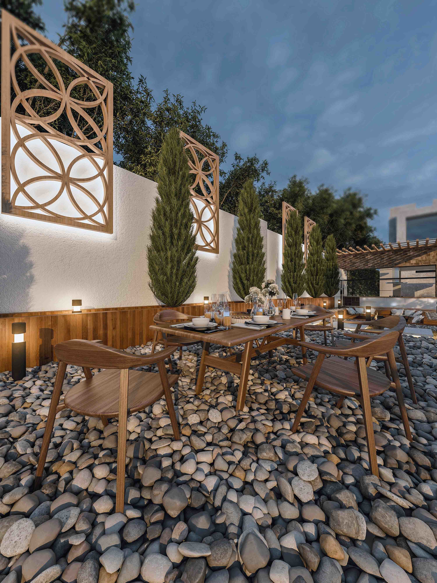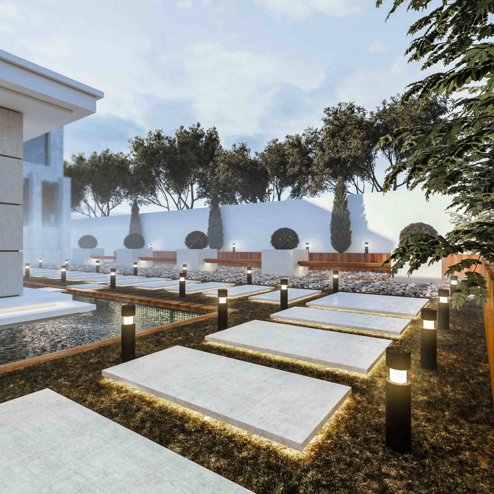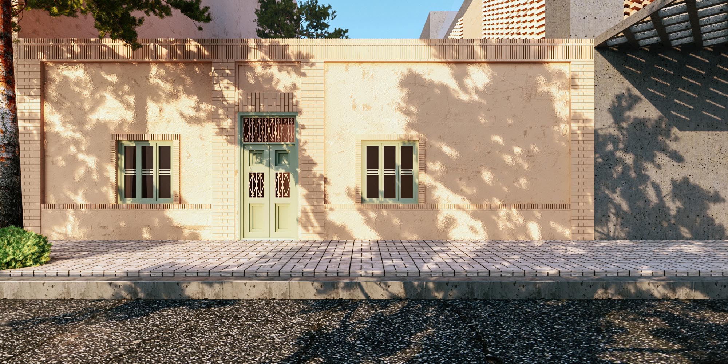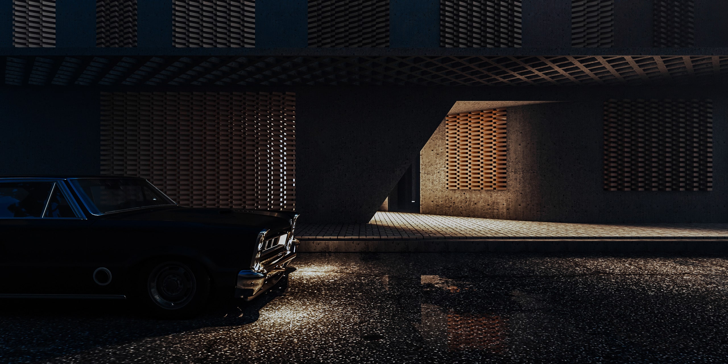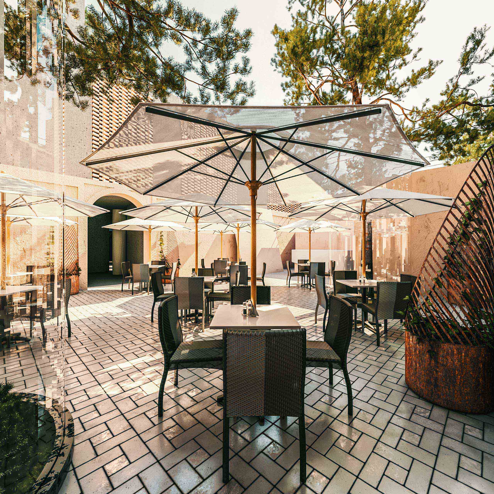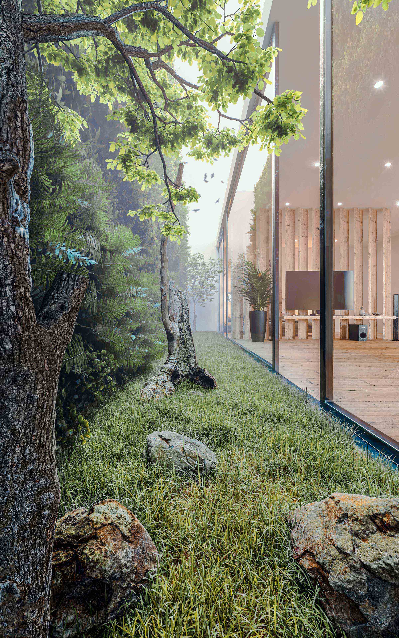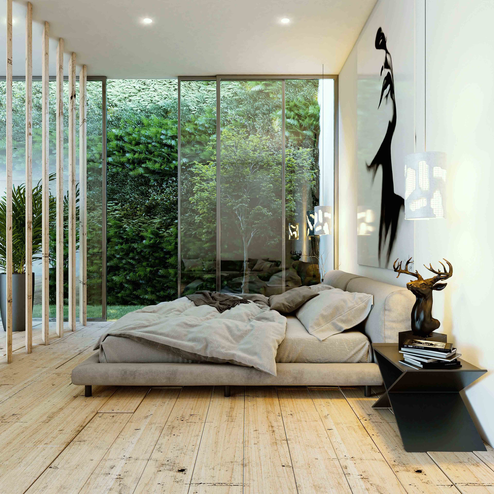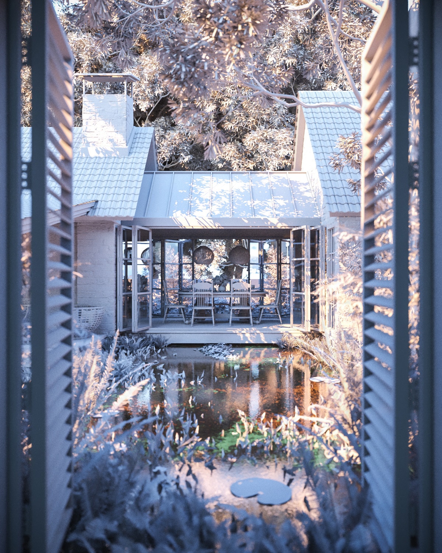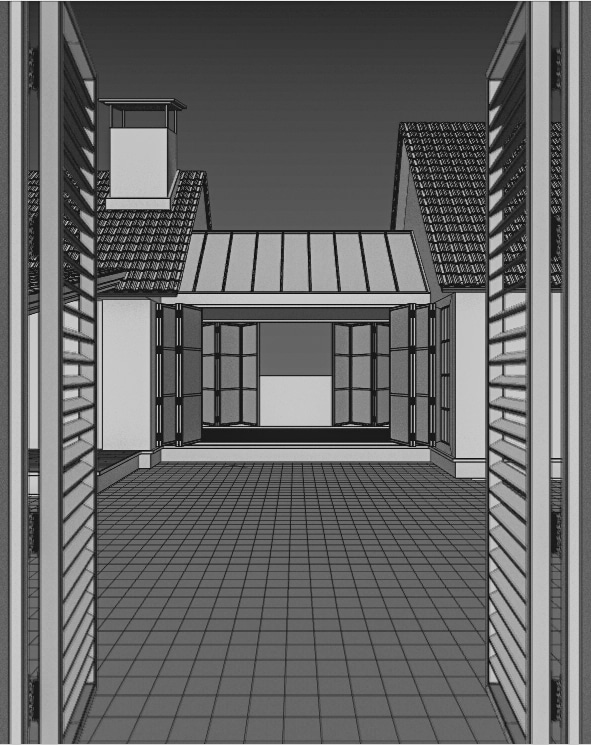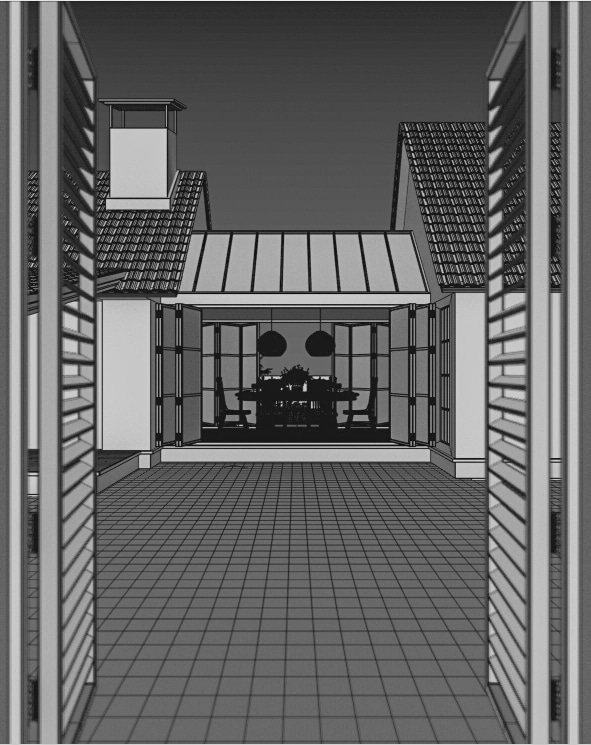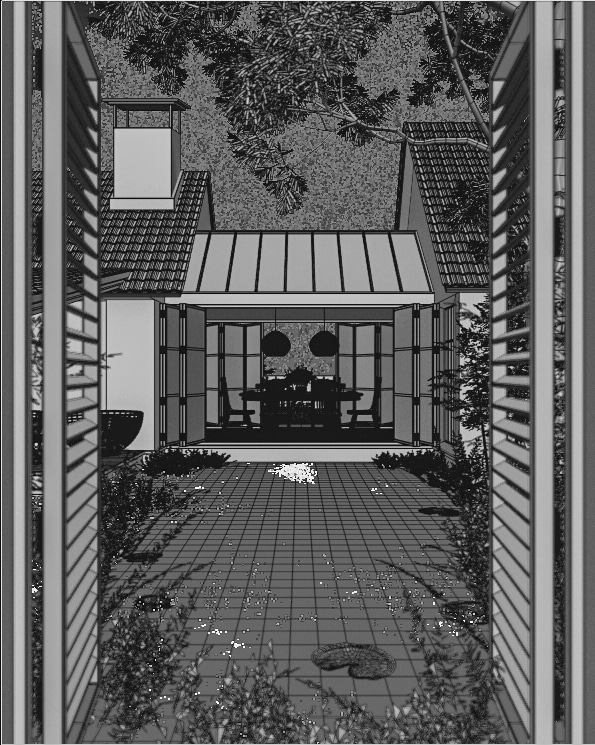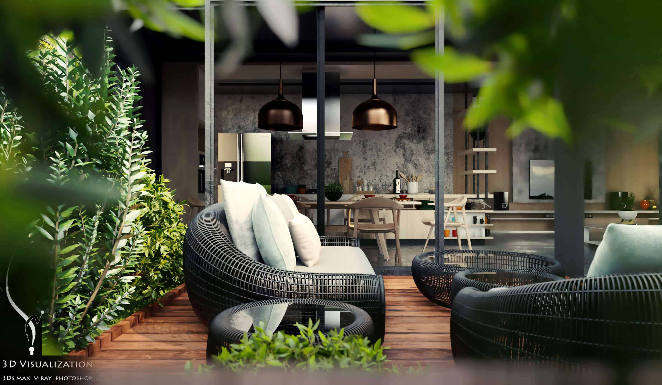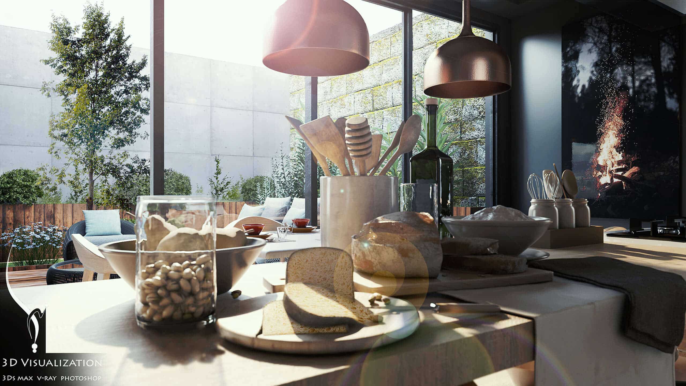
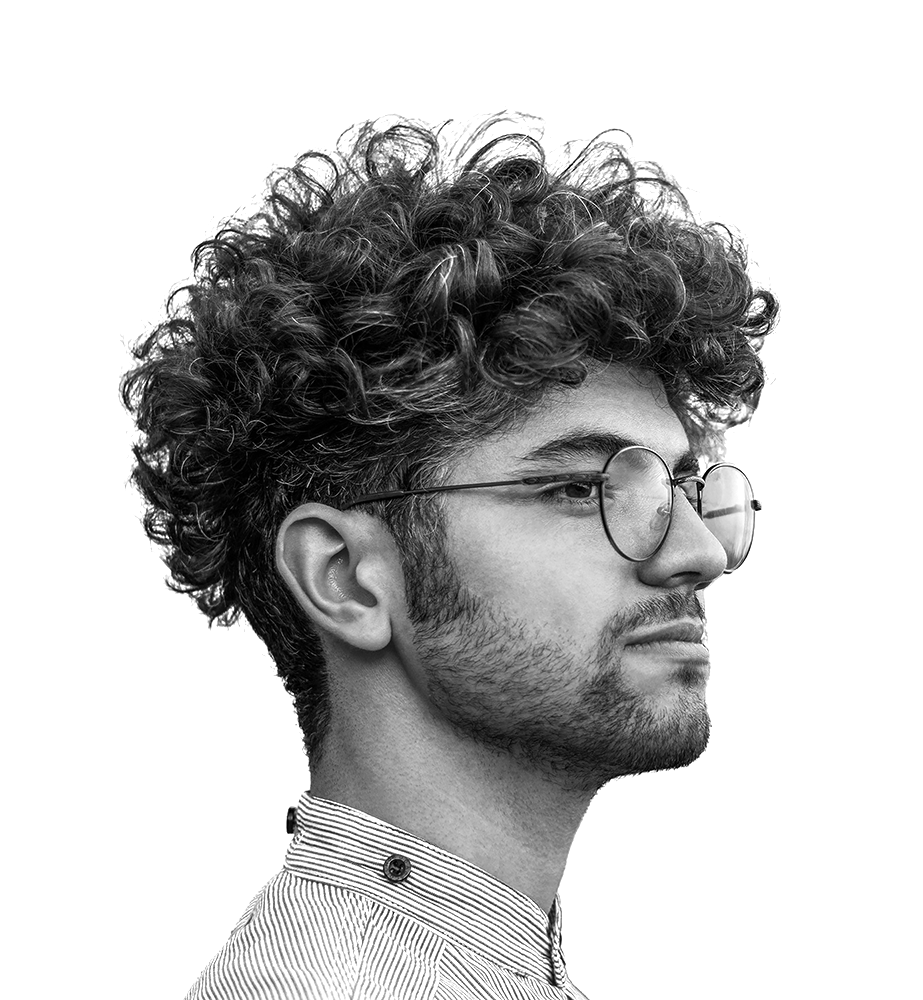
8
Posts
0
Mentioned
0
Followers
1
Following
0
Challenges
0
Awards

Landscape Design
This is my an Old Landscape Design For a Garden in Qazvin,Iran.I hope You Like it.
Read more →
Museum of Anthropology and Traditional Restaurant
This is a plan to rebuild the Sanai school. This project is located 65 km from Tehran.Sanai School is related to the cultural heritage of Garmsar city.
Read more →
Vienna residential Building project
Vienna residential Building is a project in Austria.
Read more →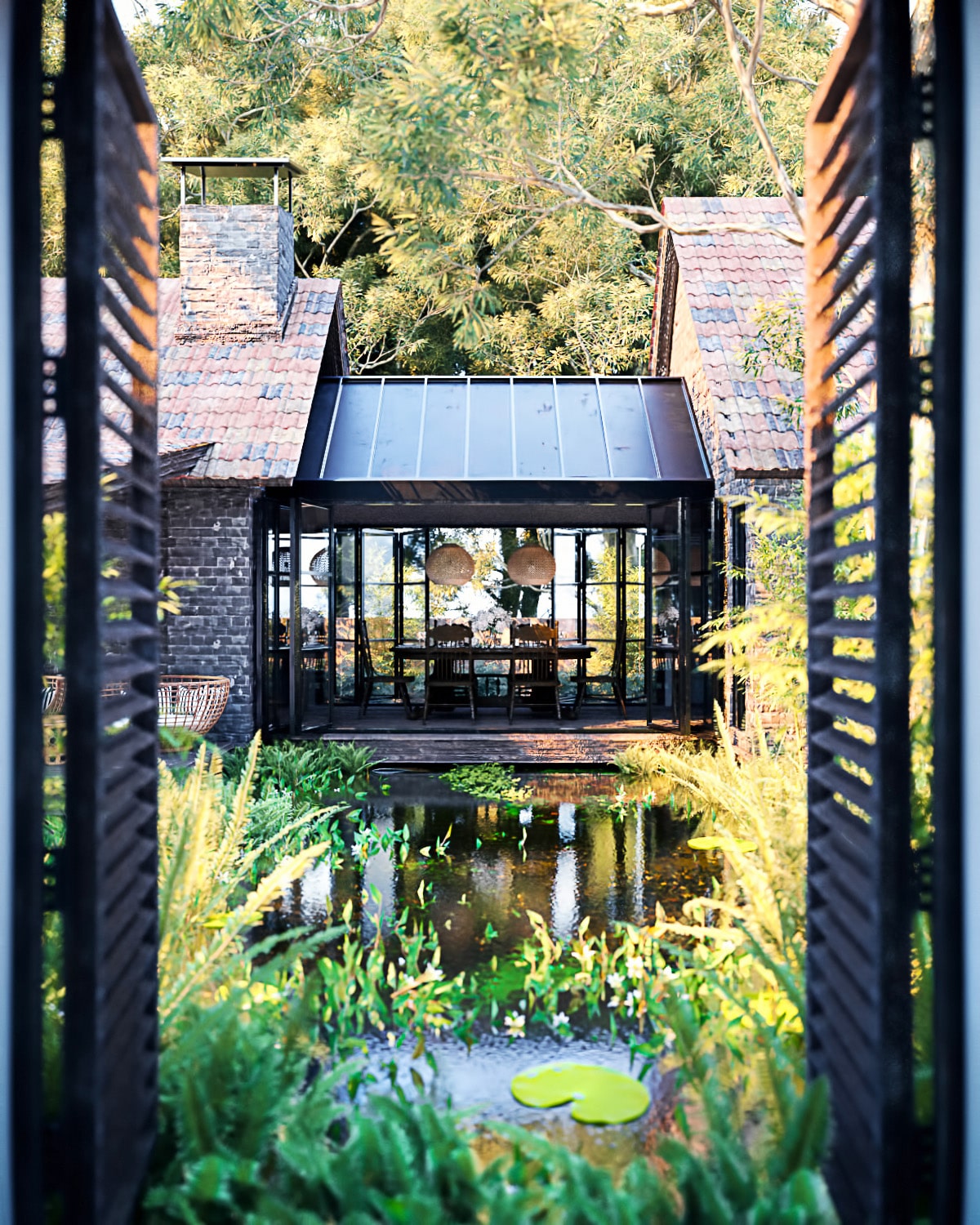
Dream House
Dream House is my Work For First Step of Vivid Award 2019 Competition In Tehran,Iran.
Read more →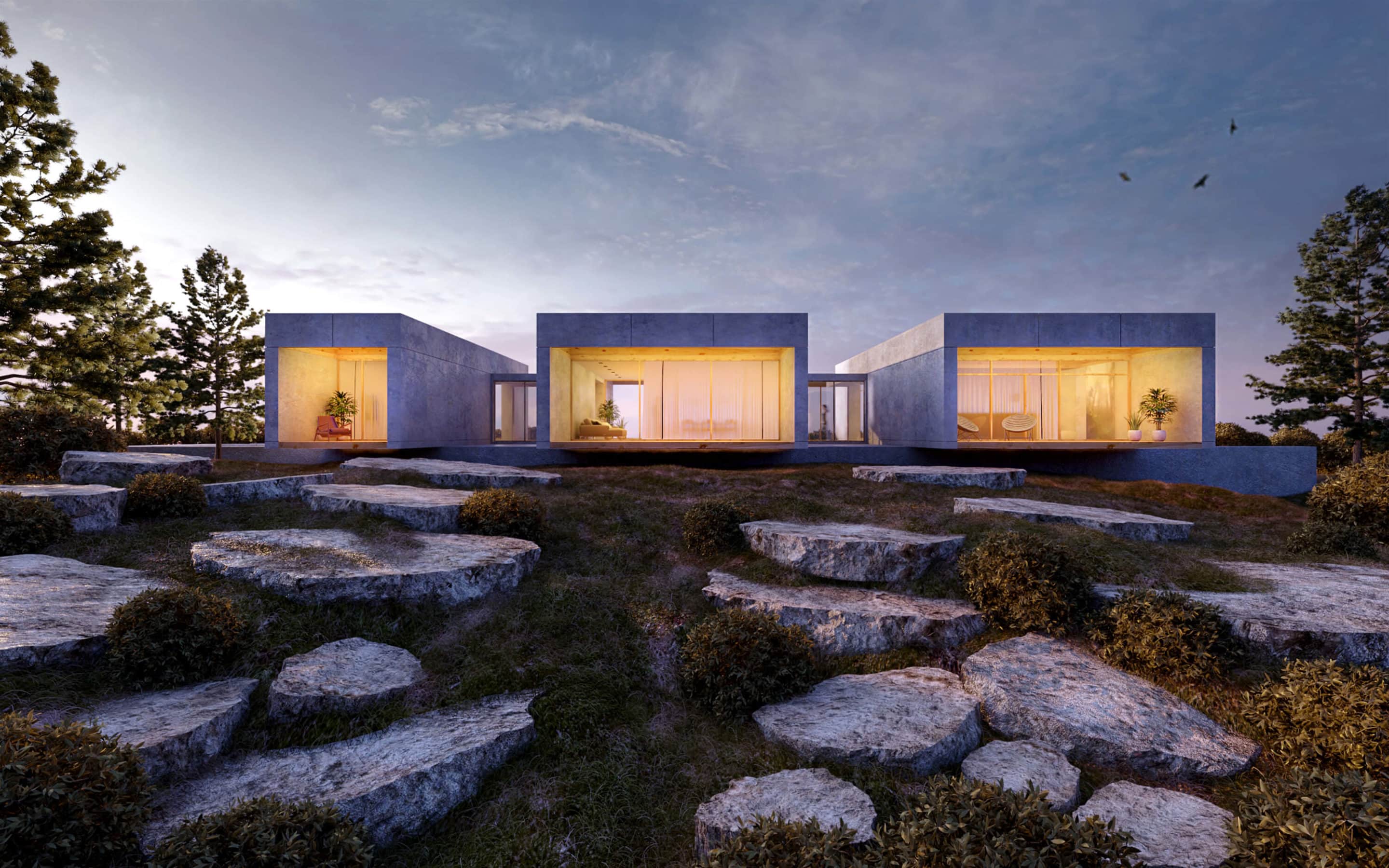
Vivid Architectural Visualization Award 2018
I won 3rd place of Vivid Architectural Visualization Award 2018 At 27-julay-2018. my concept for this competition House in Formentera Island that Designed by Marià Castelló Martínez. I preferred to design my landscapes and materials.
Read more → 0
1070
Landscape Design
This is my an Old Landscape Design For a Garden in Qazvin,Iran.I hope You Like it.
0
222
Museum of Anthropology and Traditional Restaurant
This is a plan to rebuild the Sanai school. This project is located 65 km from Tehran.Sanai School...
0
859
Vienna residential Building project
Vienna residential Building is a project in Austria.
0
1059
Kordan Villa
Interior Design For a Villa In kordan,Karaj,Iran
0
880
Dream House
Dream House is my Work For First Step of Vivid Award 2019 Competition In Tehran,Iran.
0
1106
Dark Dining Room
Hi everyone,I create a new sense of dining room i hope you like it.
0
1935
Black villa
Black villa is my interior Design with Dark color . I hope you like it.
0
215
Vivid Architectural Visualization Award 2018
I won 3rd place of Vivid Architectural Visualization Award 2018 At 27-julay-2018. my concept for...
Landscape Design
Nima Feyz
October 3, 2018 / in 3dsmax, Advanced Painter, Floor Generator, V-Ray / by Nima FeyzThis is my an Old Landscape Design For a Garden in Qazvin,Iran.I hope You Like it.
Studio: BirOffice
Personal/Commissioned: Commissioned Project
Location: Qazvin
Museum of Anthropology and Traditional Restaurant
Nima Feyz
October 3, 2018 / in 3dsmax, Advanced Painter, AutoCAD, Photoshop, SketchUp, V-Ray / by Nima FeyzThis is a plan to rebuild the Sanai school. This project is located 65 km from Tehran.Sanai School is related to the cultural heritage of Garmsar city.
To design this project, according to the studies, we have been using the material for the area to maintain the traditional texture of the city.
We used a motif in front of the windows to prevent the intensity of sunlight.
The design process of the motif is as follows: Initially, we considered a brick. Then we cut that brick trough the diameter direction. Then the trench, which was in the form of a triangular right-angled, was added to the both sides of the brick.
As a result, a rust-shaped brick was made.
Finally, for the type of brick, we place the rhizome brick in two directions of the original brick to obtain this pattern.
2019/Feb/04
Studio: BirOffice
Personal/Commissioned: Personal Project
Location: Garmsar
Vienna residential Building project
Nima Feyz
October 3, 2018 / in 3dsmax, Advanced Painter, Floor Generator, Forest Pack, Photoshop, V-Ray / by Nima FeyzVienna residential Building is a project in Austria.
Studio: BirOffice
Personal/Commissioned: Commissioned Project
Location: Vienna
Kordan Villa
Nima Feyz
October 3, 2018 / in 3dsmax, AutoCAD, Floor Generator, Forest Pack, Photoshop, V-Ray / by Nima FeyzInterior Design For a Villa In kordan,Karaj,Iran in 2019. This is Just 3 Render From This Project I will Share other Render Soon.Hope You Like it.
Studio: BirOffice
Personal/Commissioned: Commissioned Project
Location: karaj
Dream House
Nima Feyz
October 3, 2018 / in 3dsmax, Floor Generator, Forest Pack, Photoshop, V-Ray / by Nima FeyzDream House is my Work For First Step of Vivid Award 2019 Competition In Tehran,Iran.
Vivid Award is a Architectural Visualization Competition in Iran From VividVisual Company. For more info you Can Check Www.Vividvisual.net
This competition is the third year to be selected.
The First Step Subject is Architectural Close up and i make This Scene For this Step. Hope You Like it.
This Competition will be held on the 2019 / Sep / 13 .
Studio: BirOffice
Personal/Commissioned: Personal Project
Location: Tehran
Dark Dining Room
Nima Feyz
October 3, 2018 / in 3dsmax, Photoshop, V-Ray / by Nima FeyzHi everyone,I create a new sense of dining room i hope you like it.
Studio: Birdesignoffice
Personal/Commissioned: Personal Project
Location: Tehran,iran
Black villa
Nima Feyz
October 3, 2018 / in 3dsmax, Photoshop, V-Ray / by Nima FeyzBlack villa is my interior Design with Dark color . I hope you like it.
Studio:
Personal/Commissioned: Personal Project
Location: Tehran
Vivid Architectural Visualization Award 2018
Nima Feyz
October 3, 2018 / in 3dsmax, Photoshop, V-Ray / by Nima FeyzI won 3rd place of Vivid Architectural Visualization Award 2018 At 27-julay-2018.
my concept for this competition House in Formentera Island that Designed by Marià Castelló Martínez.
I preferred to design my landscapes and materials.
Studio:
Personal/Commissioned: Personal Project
Location: Tehran
End of content
No more pages to load





