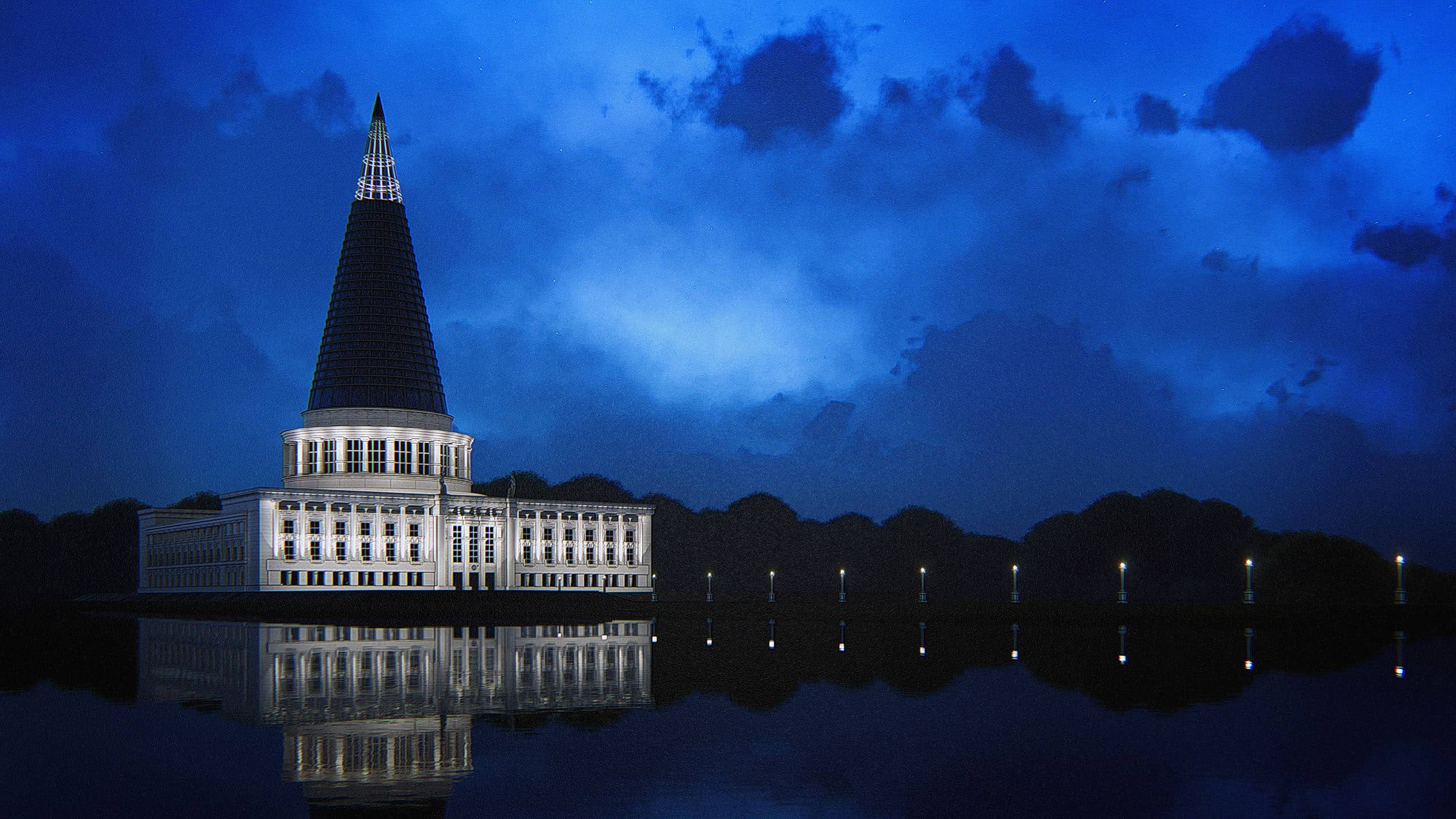

Cathedral of Freedom / Hommage to Joze Plecnik
CATHEDRAL OF FREEDOM / Hommage to Joze Plecnik is an experimental short film dedicated to Slovene architect Joze Plecnik. Cathedral of Freedom / Plecnik Parliament (Slovene: Plecnikov parlament) is the colloquial name of two designs for a building intended to house the legislature of the People's Republic of Slovenia within the second Yugoslavia. Formally known as the Slovene Acropolis and the Cathedral of Freedom.
Read more →Cathedral of Freedom / Hommage to Joze Plecnik
Kristijan Tavcar
September 11, 2018 / in ArchiCAD, Lumion / by Kristijan TavcarCATHEDRAL OF FREEDOM / Hommage to Joze Plecnik is an experimental short film dedicated to Slovene architect Joze Plecnik.
Cathedral of Freedom / Plecnik Parliament (Slovene: Plecnikov parlament) is the colloquial name of two designs for a building intended to house the legislature of the People’s Republic of Slovenia within the second Yugoslavia. Formally known as the Slovene Acropolis and the Cathedral of Freedom (Slovenska akropola / Katedrala svobode), the two designs were proposed in 1947 by Slovenia’s most eminent architect, Joze Plečnik, but were rejected in favour of a more conventional design.
A square, colonnaded false façade would have surrounded the cylindrical main building of two stories, surmounted by a tall, spirally tapering conical cupola. Supported internally by inclined columns, the cupola would have spanned the parliament chamber. The facade would have measured 50 m in length, the tower rising to 120 m. Several slightly varying designs were produced, some including a second colonnade wrapping the second floor of the main building, different porticoes, or an asymmetrical ground floor.
Year: 2017
Production / Direction: Kristijan Tavcar
Visualization: Kristijan Tavcar
Music: Kai Engel
Studio: Miragedereve
Personal/Commissioned: Personal Project
Location: Ljubljana
End of content
No more pages to load











