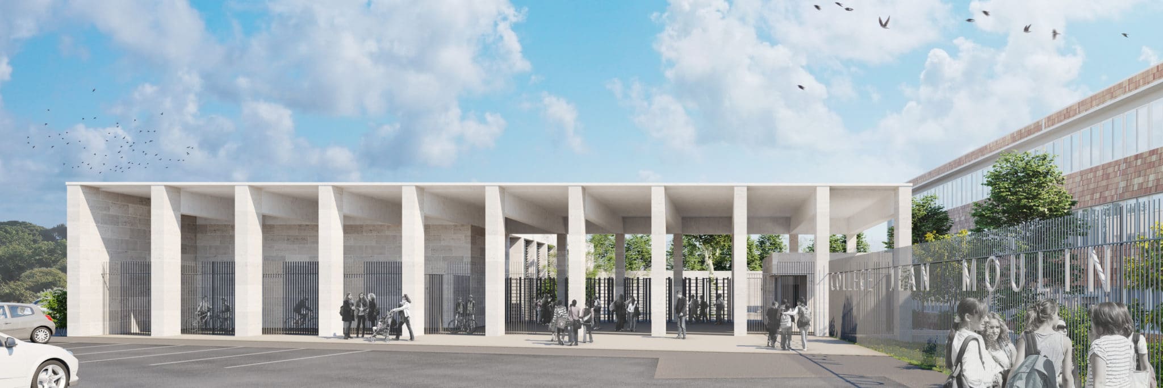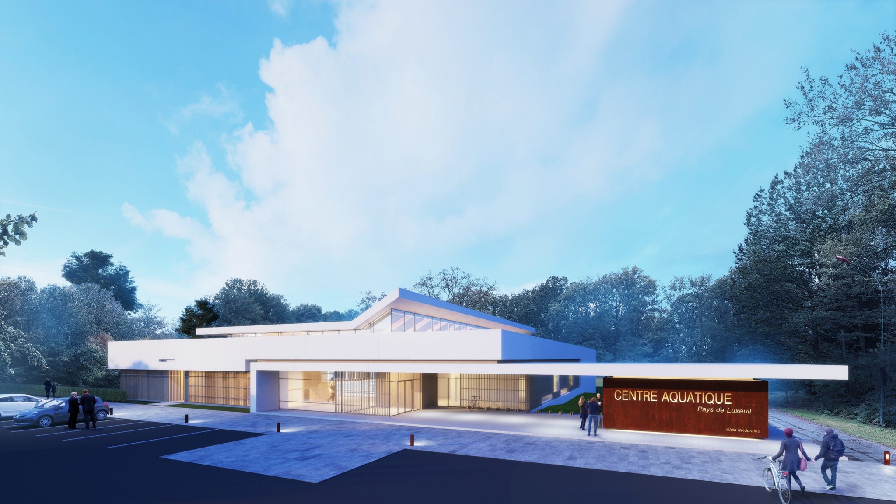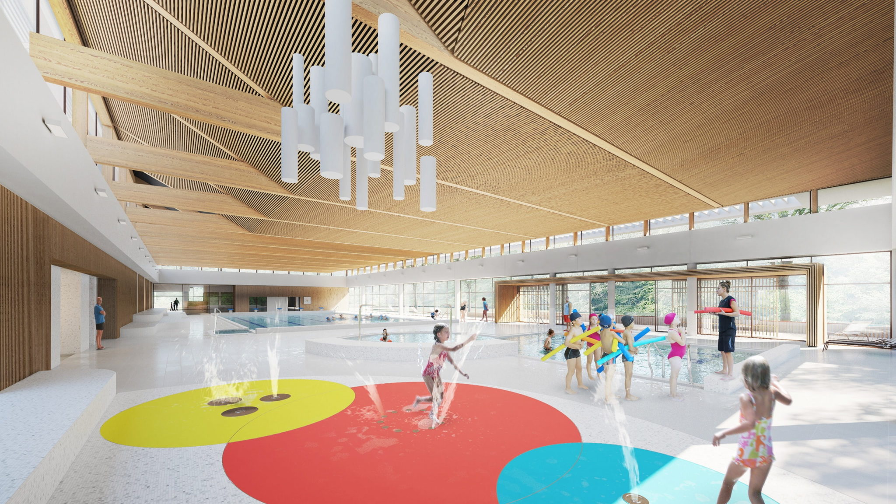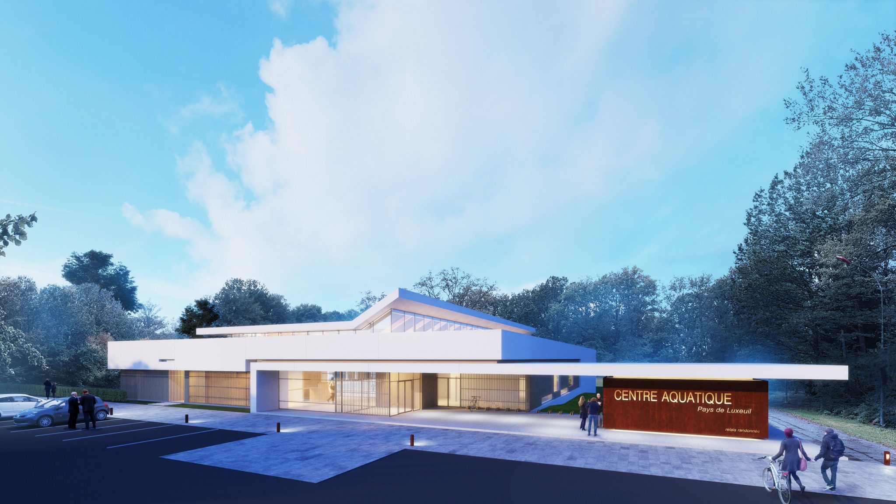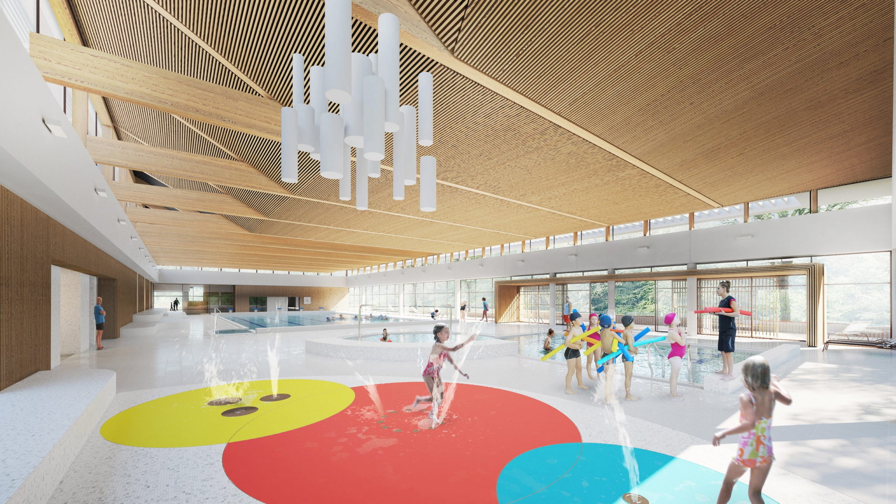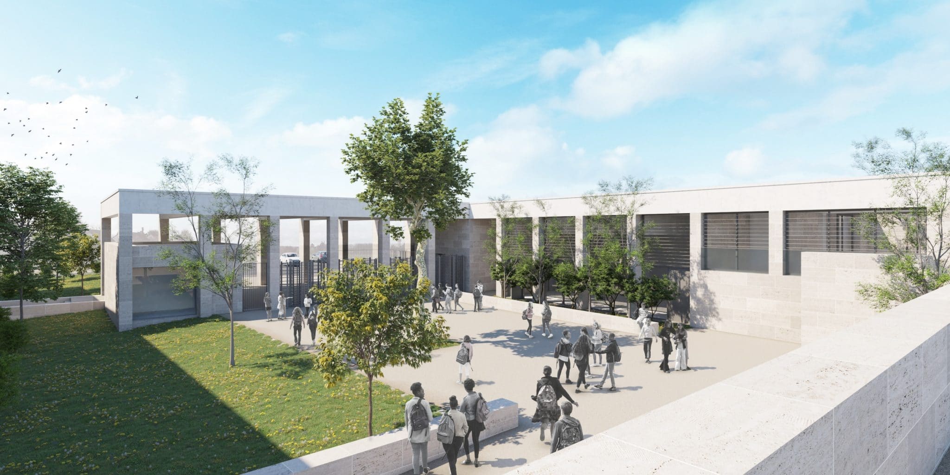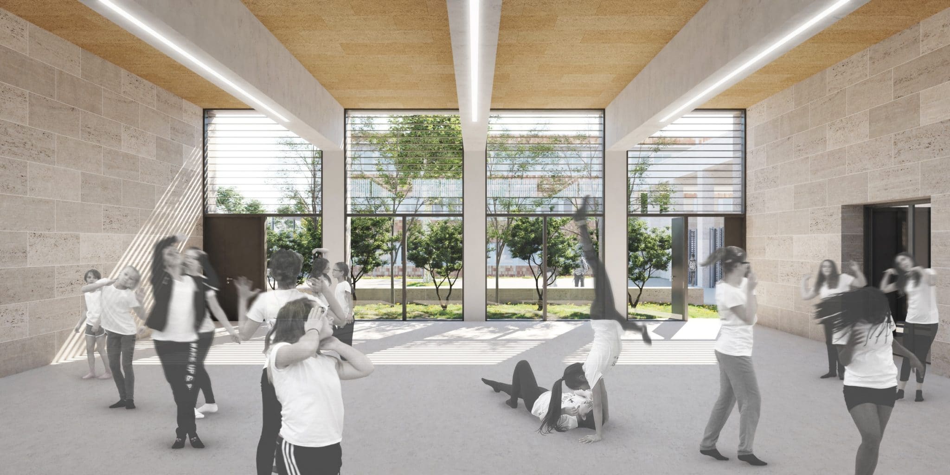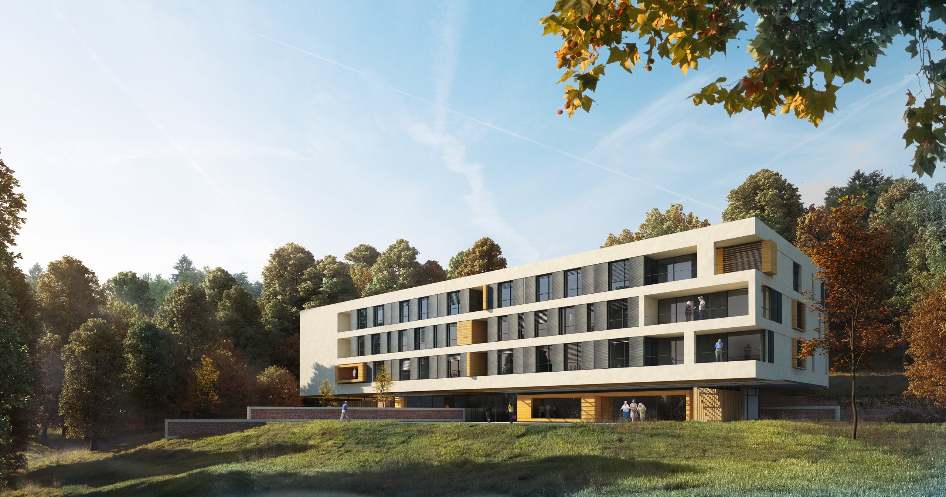
2
Posts
0
Mentioned
0
Followers
1
Following
0
Challenges
0
Awards
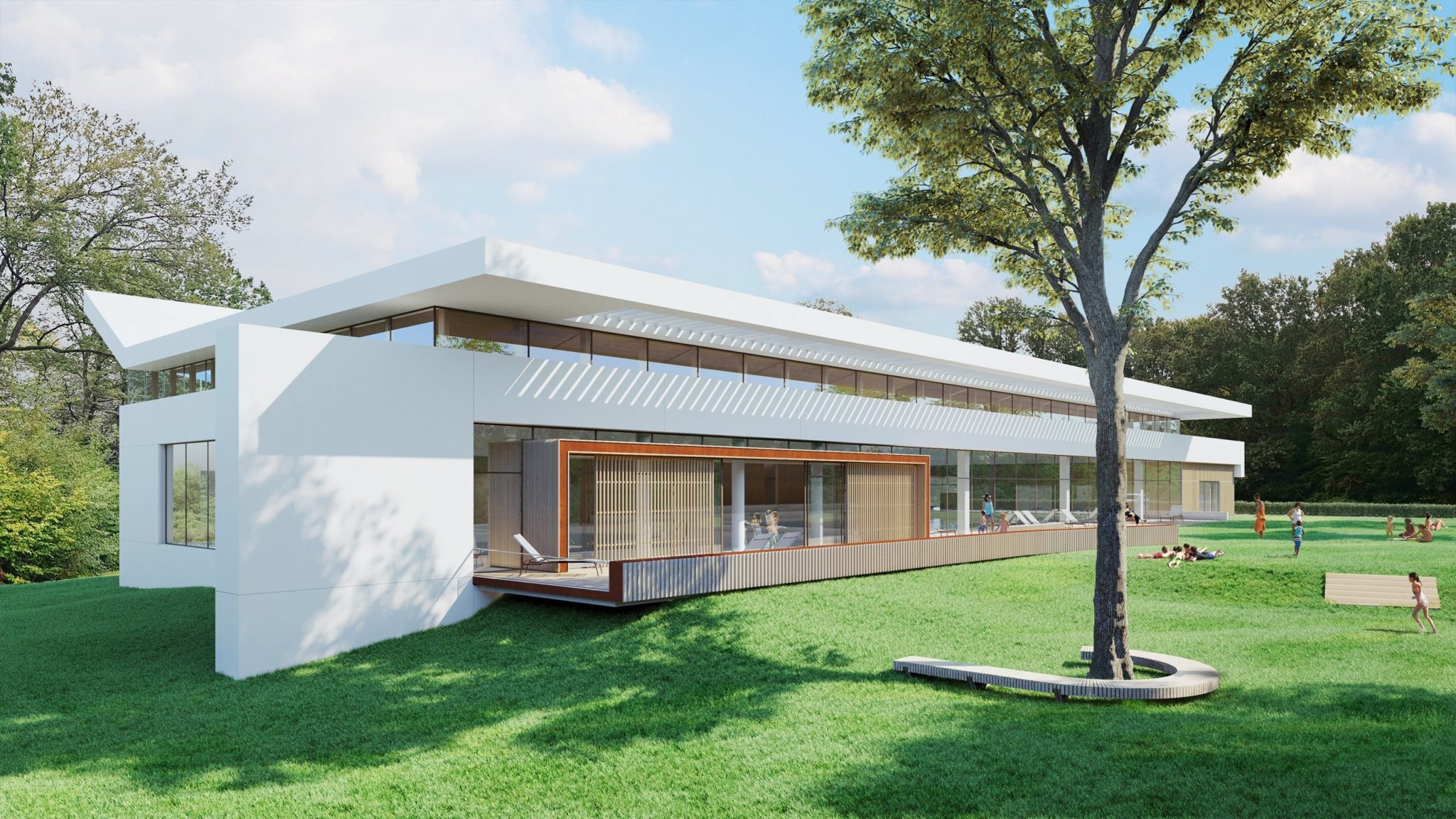
Aquatic center competition - Winner Project
Winner project - Aquatic center in Luxeuil-les-Bains (France - 70)
Read more →Aquatic center competition - Winner Project
MattPESQUET
June 29, 2022 / in 3dsmax, Photoshop, V-Ray / by MattPESQUETI m glad to have been in charge of this set of renders for the aquatic center in Luxeuil-les-Bains, awarded winning project.
After many years of competitive swimming practice that was my first swimming pool / aquatic center to render for commissioned work.
Full 3d renders except the surrounding trees (and entourage peoples) that are from photography backplates.
Follow me on instagram @mattpesquet
Studio: MattPESQUET Visualisation
Personal/Commissioned: Commissioned Project
Location: Luxeuil-les-Bains
Middle School in Salon de Provence
MattPESQUET
June 29, 2022 / in 3dsmax, GrowFX, V-Ray / by MattPESQUETCompetition render for the rehabilitation and extension of Jean Moulin middle school in Salon de Provence (France – 13).
One of the main concern technically talking, was to deal with stone wall texture mapping to get consistency of continuity at angles (walls and pillars), and random teint variations per blocks using a single material (with composite maps).
Studio: MattPESQUET Visualisation
Personal/Commissioned: Commissioned Project
Location: Salon de Provence
End of content
No more pages to load













