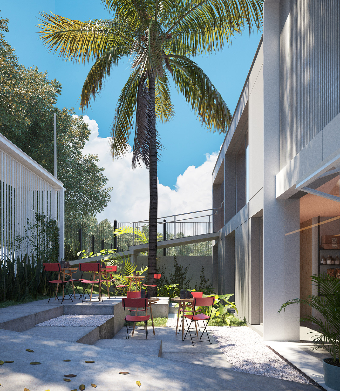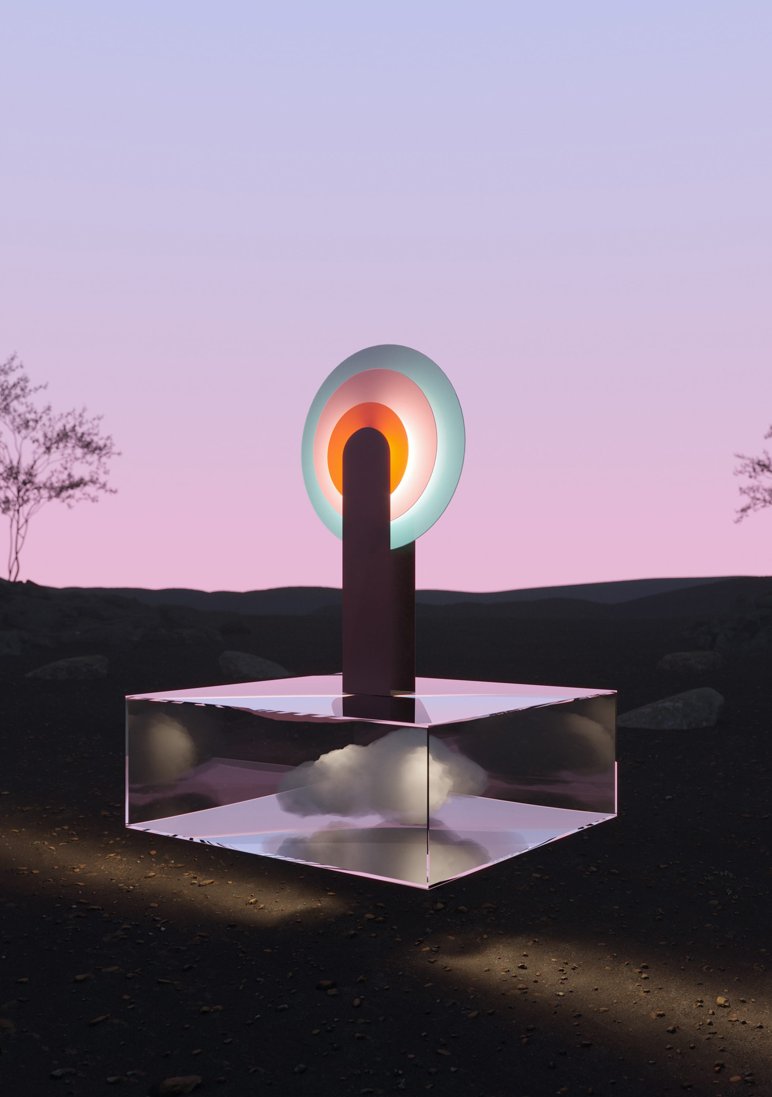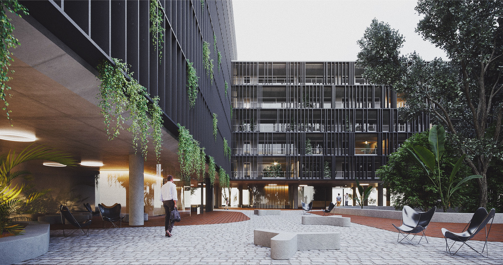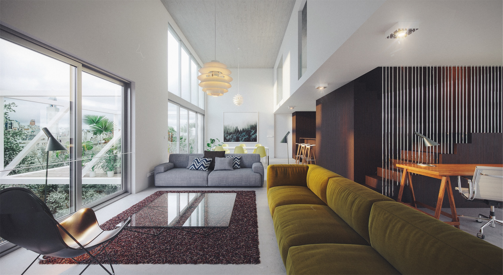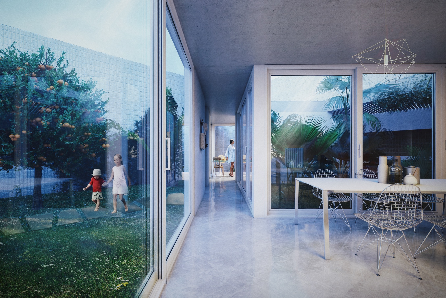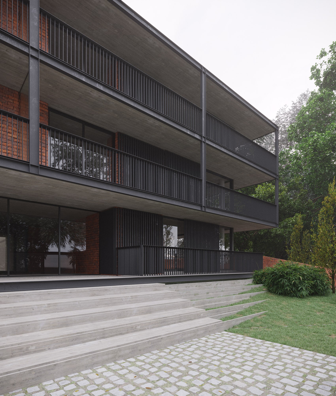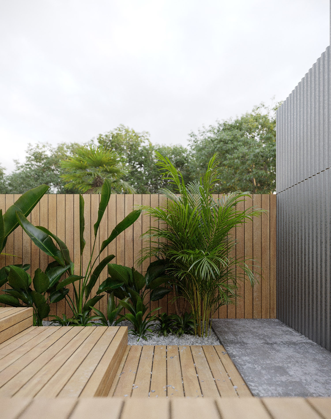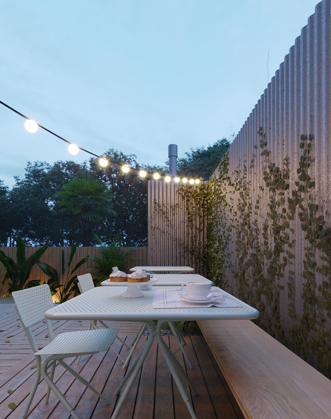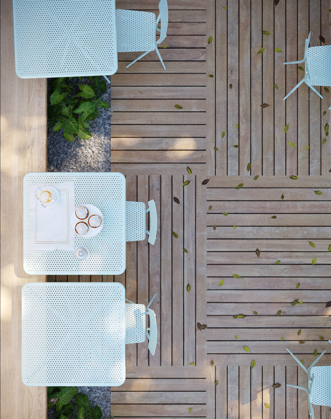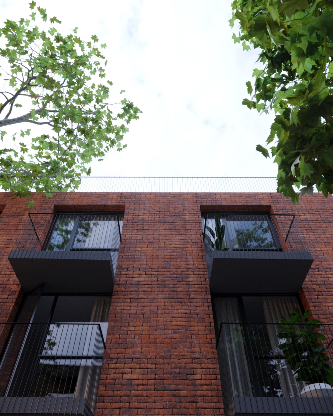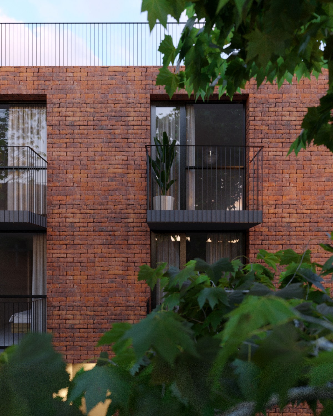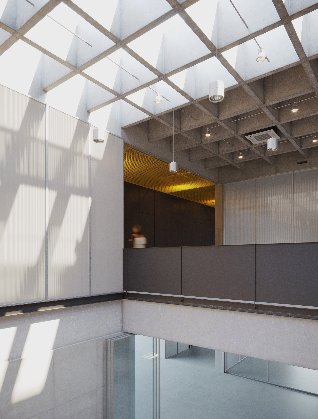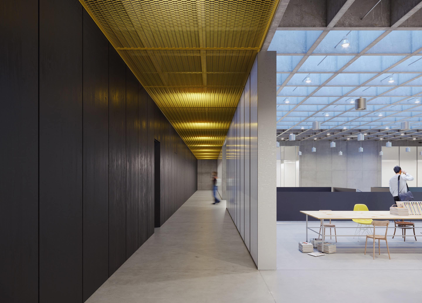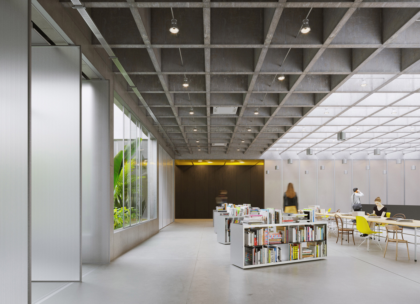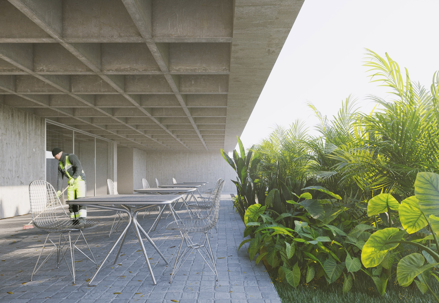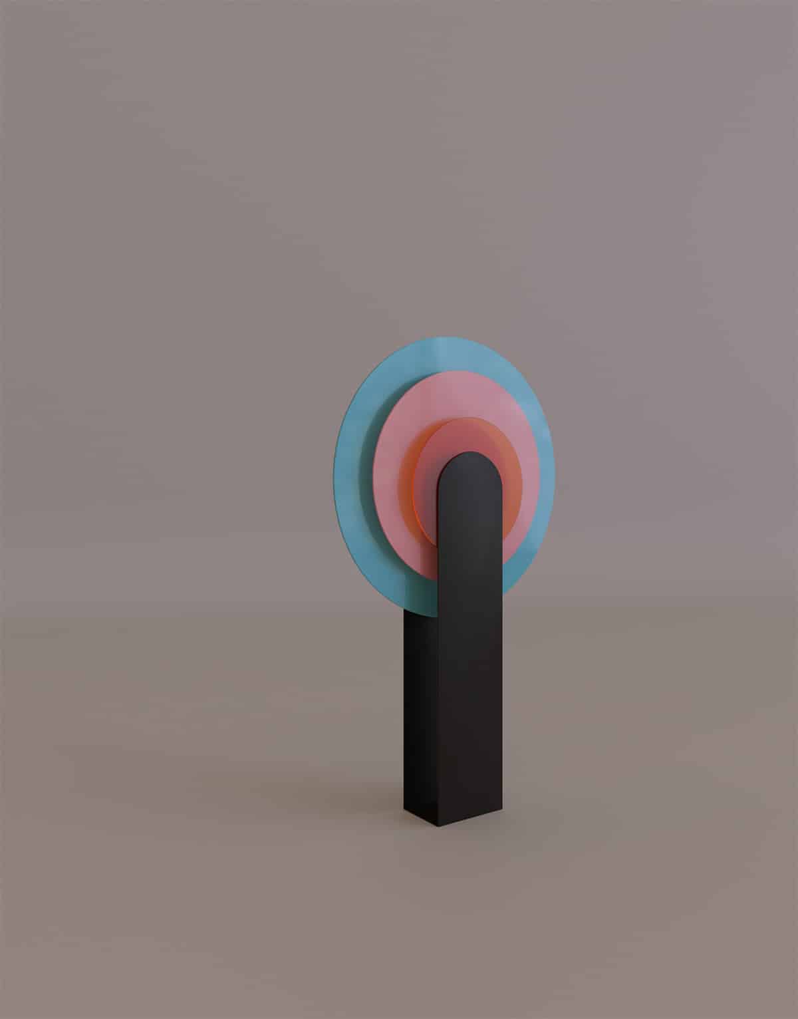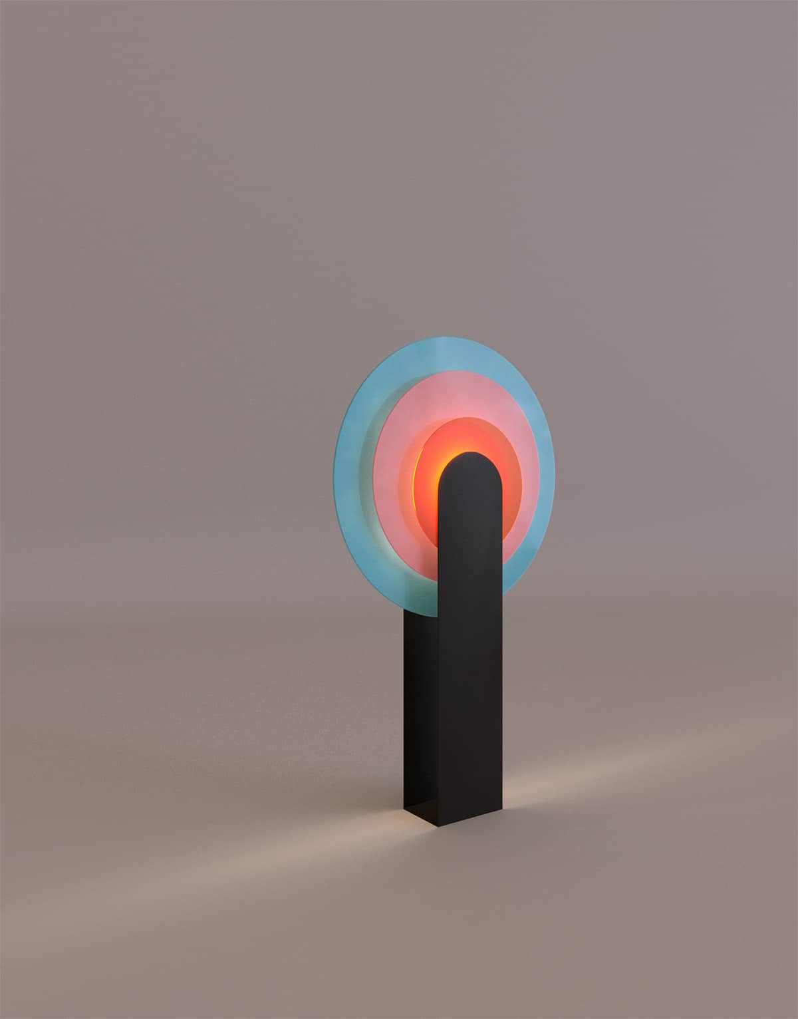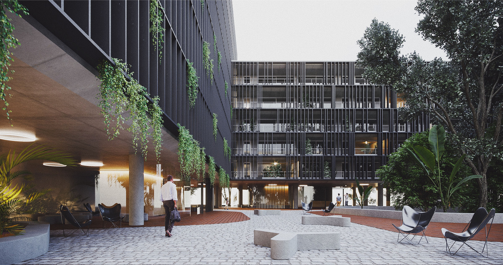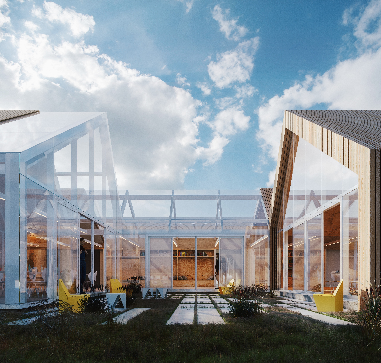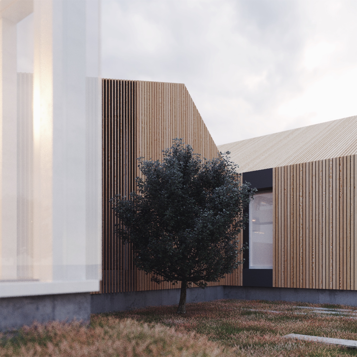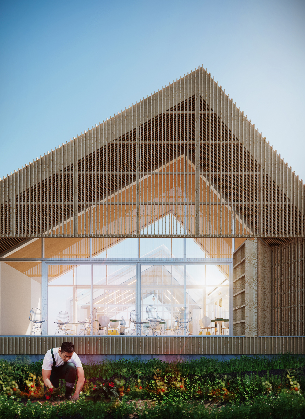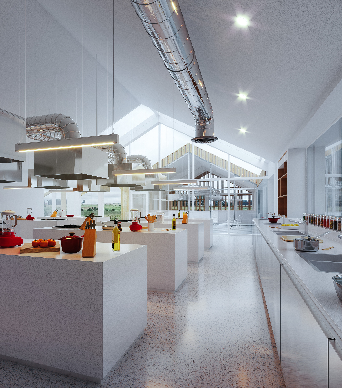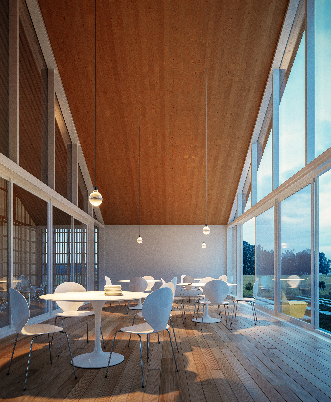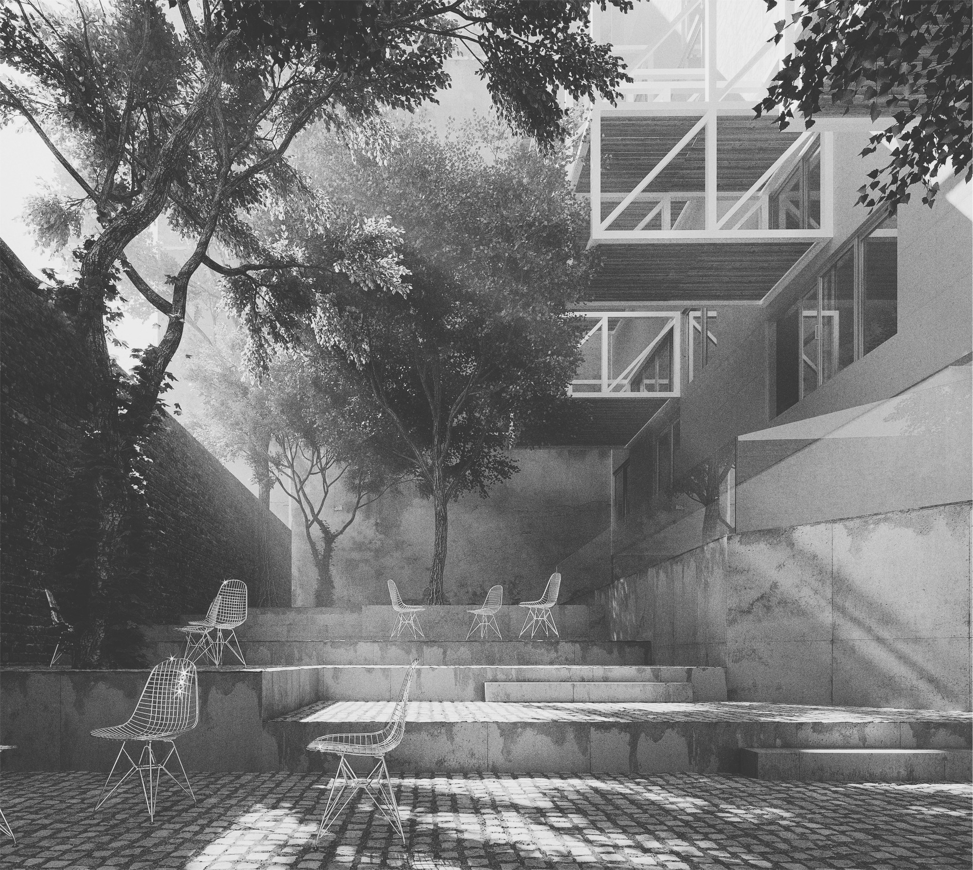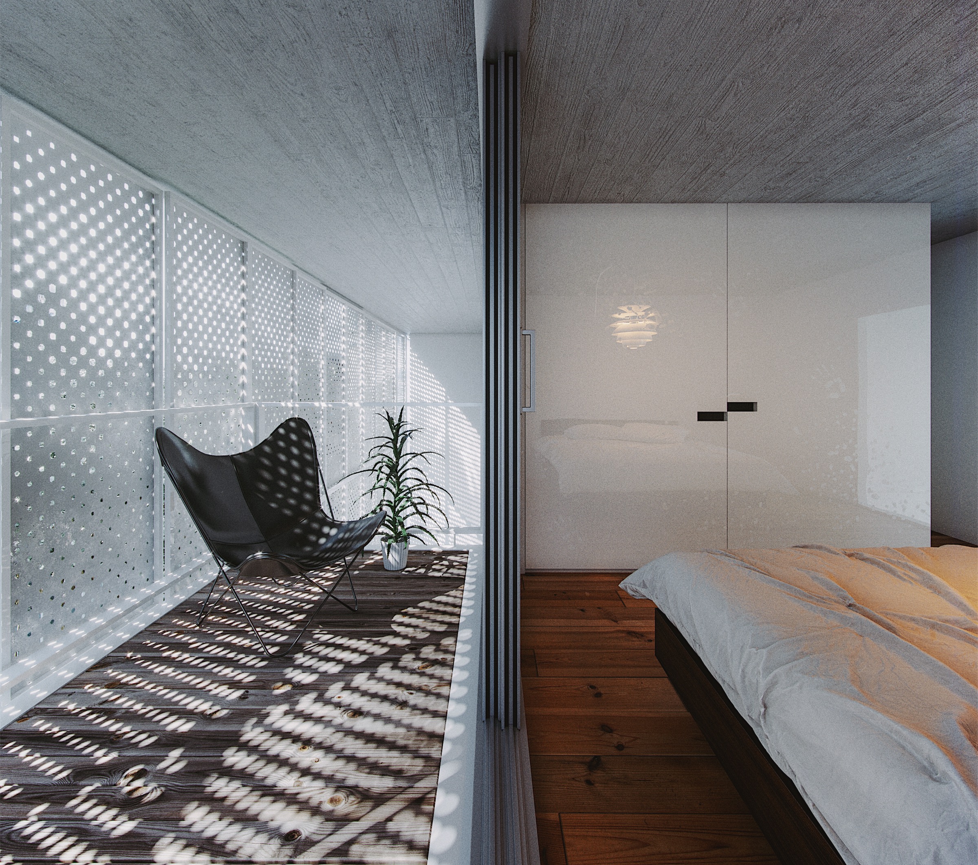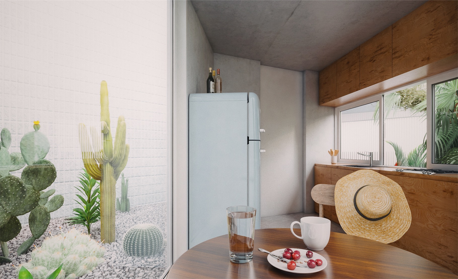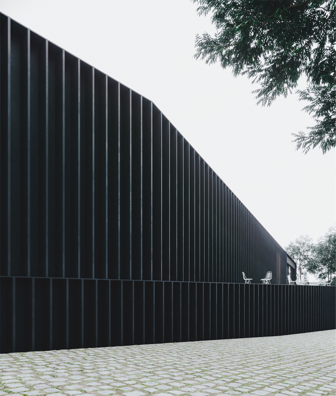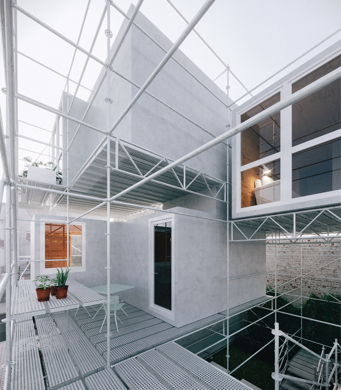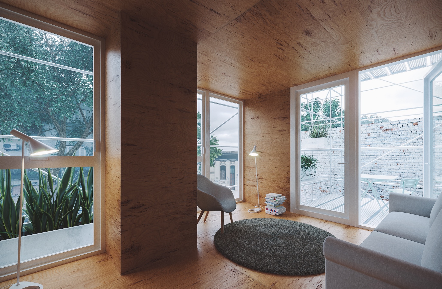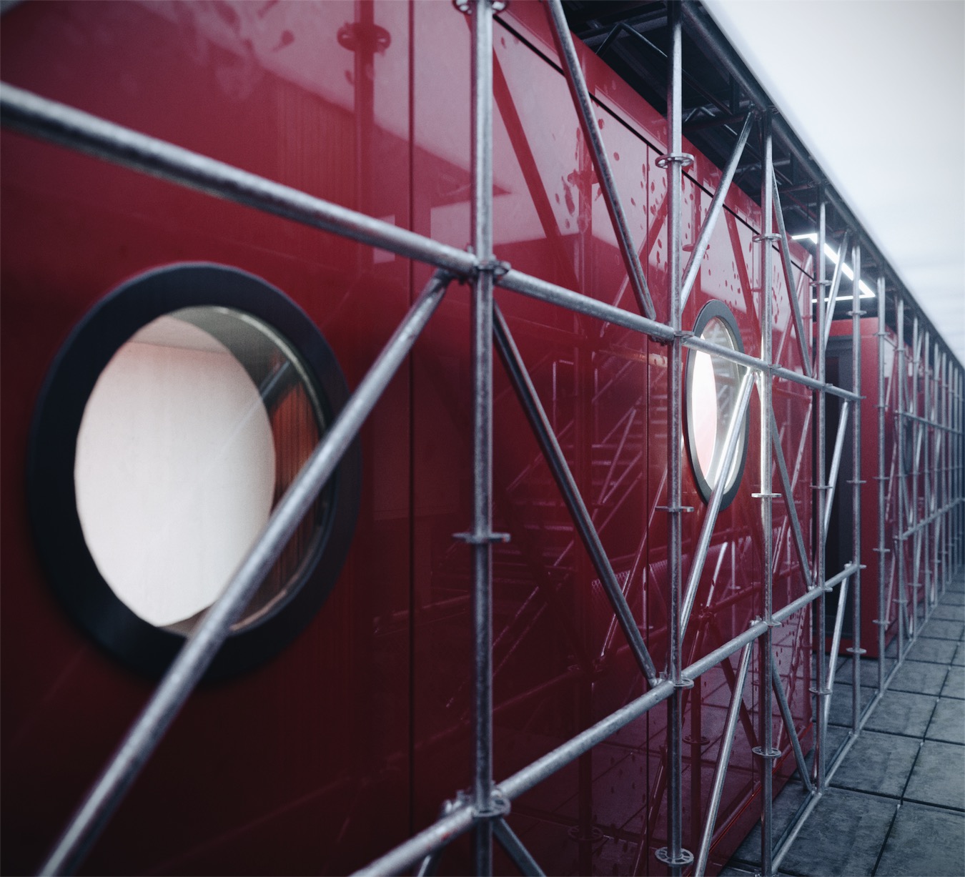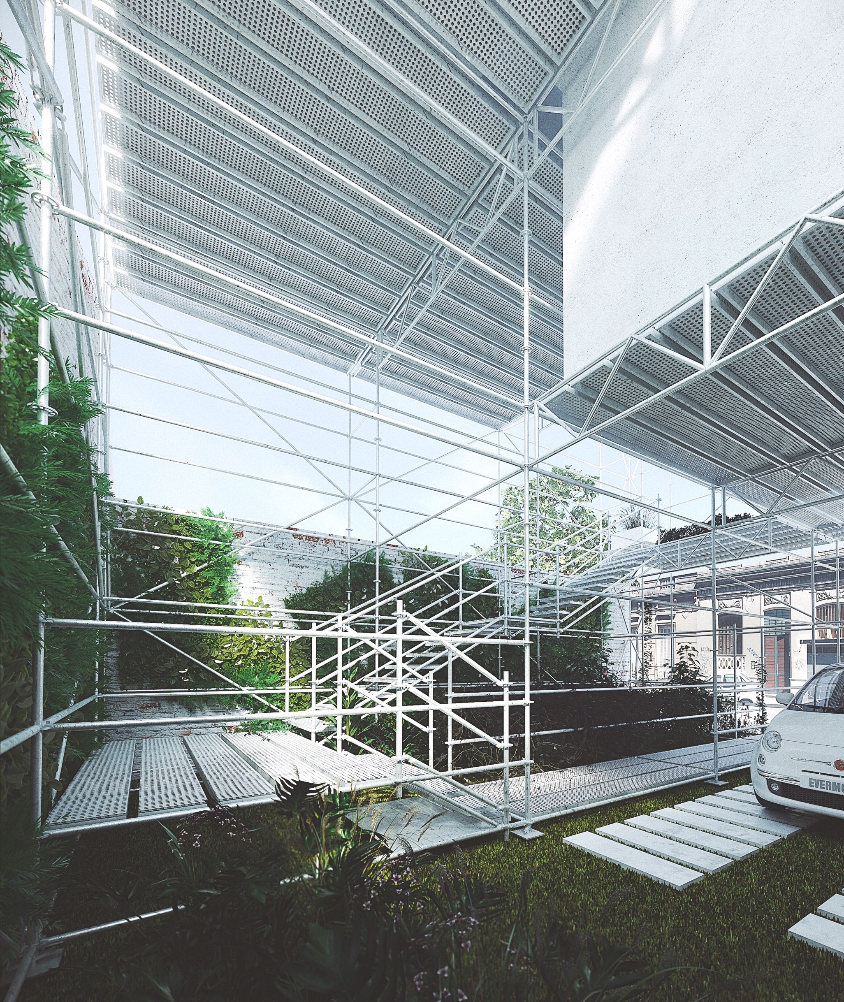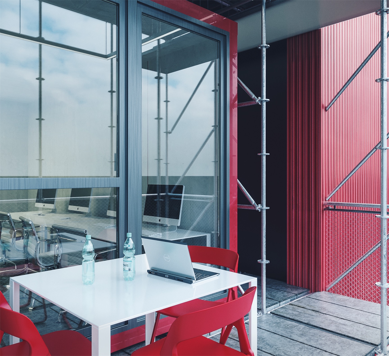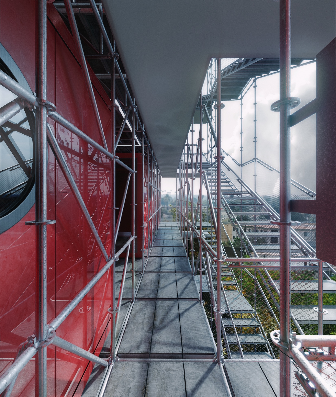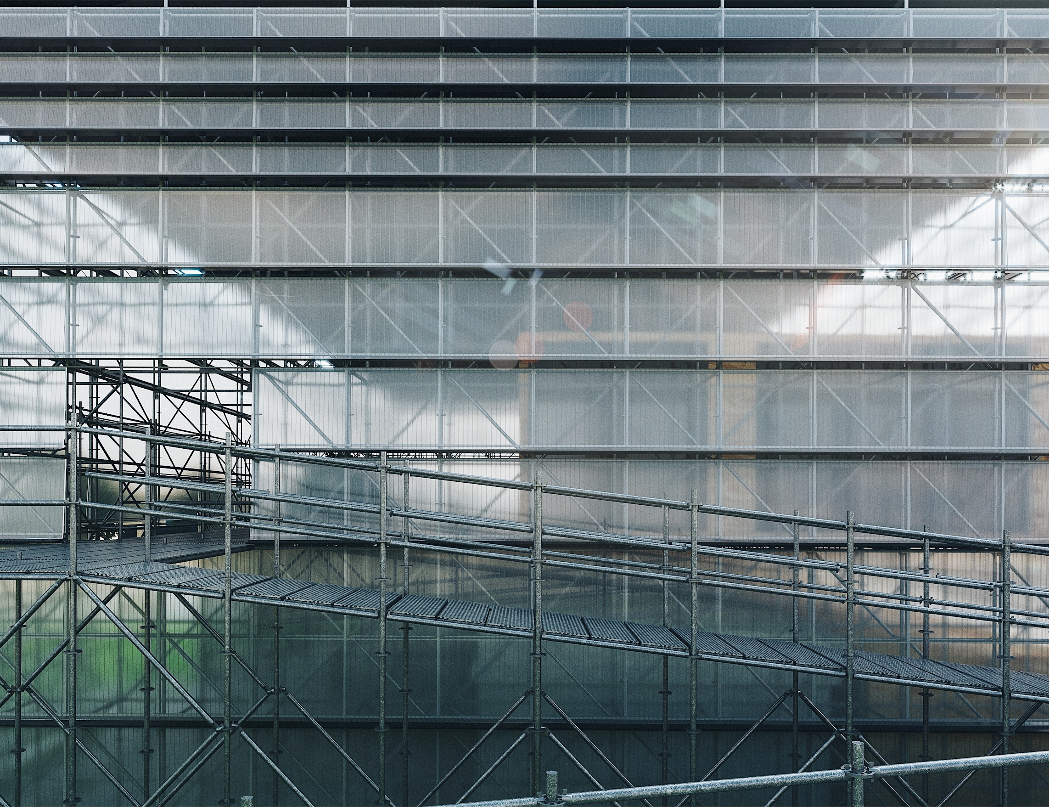
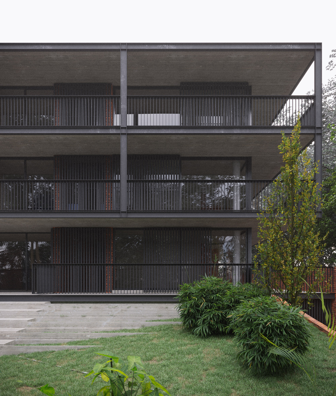
Housing Building, MagnonePiña
housing project in Montevideo, Uruguay. Project by MagnonePiña
Read more →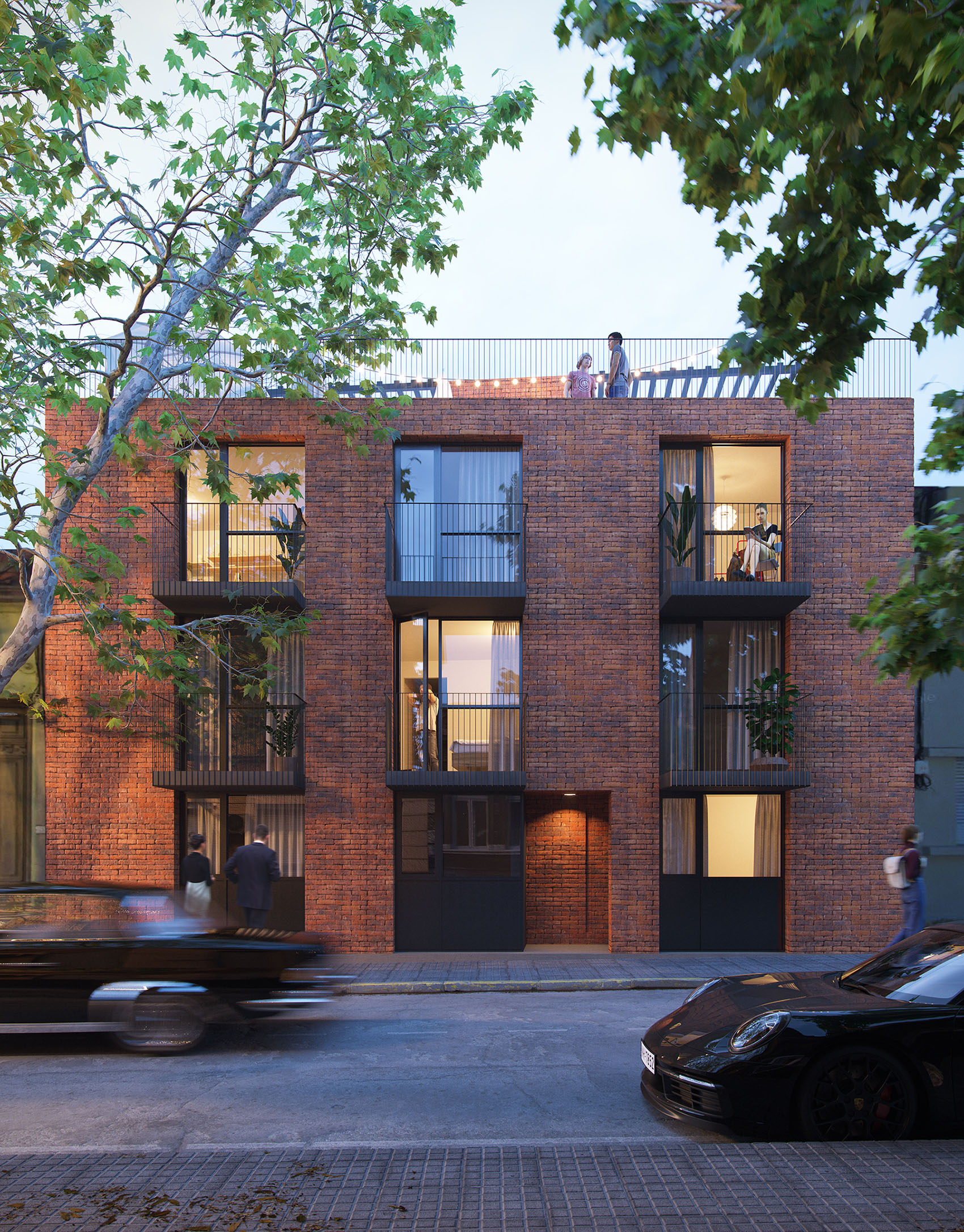
Brick Builing, Fabrizio Devoto
Building in Montevideo Uruguay, designed by Fabrizio Devoto
Read more →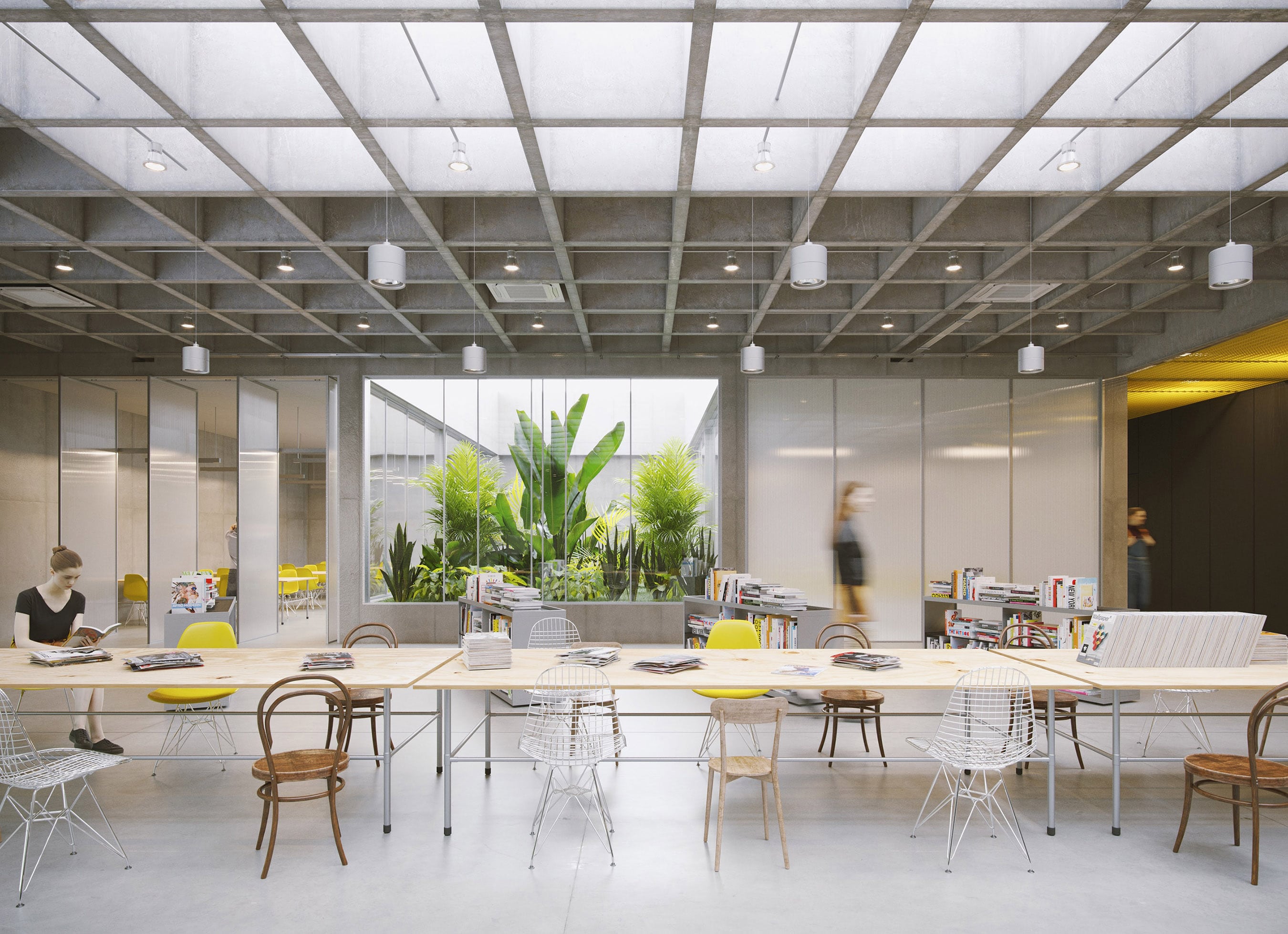
PFC Belén Druilliet / Sofía Baumgartner
Final University Project of Belén Druillet and Sofía Baumgartner
Read more →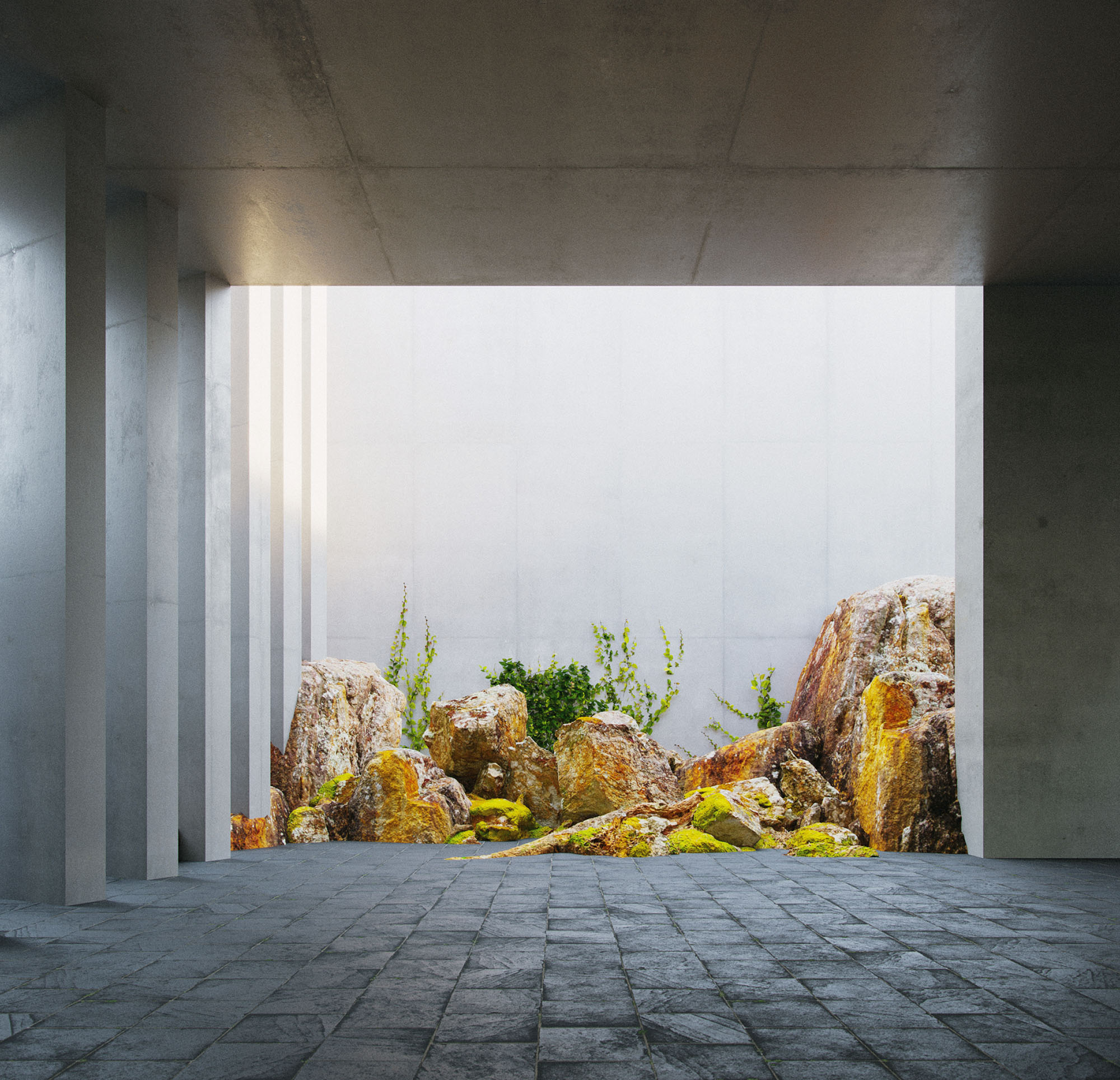
architecture and nature
This was an architectural scene, to serve as a background for Wood Forniture designed by Estudio Claro
Read more →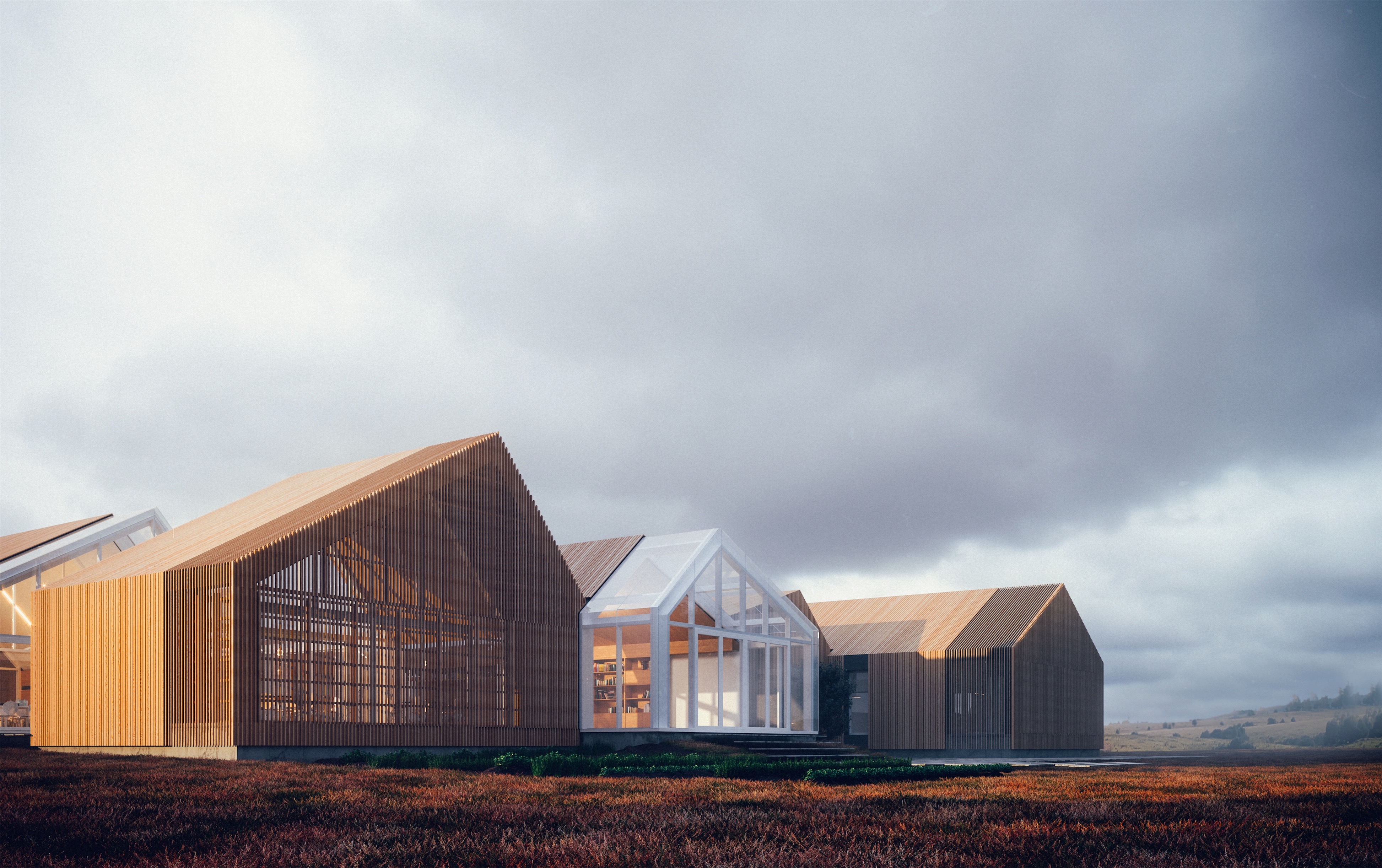
Cooking School in Garzon, Uruguay
Renders made for the architecture final work of Florencia Fornaro & Agustina Sanchez
Read more →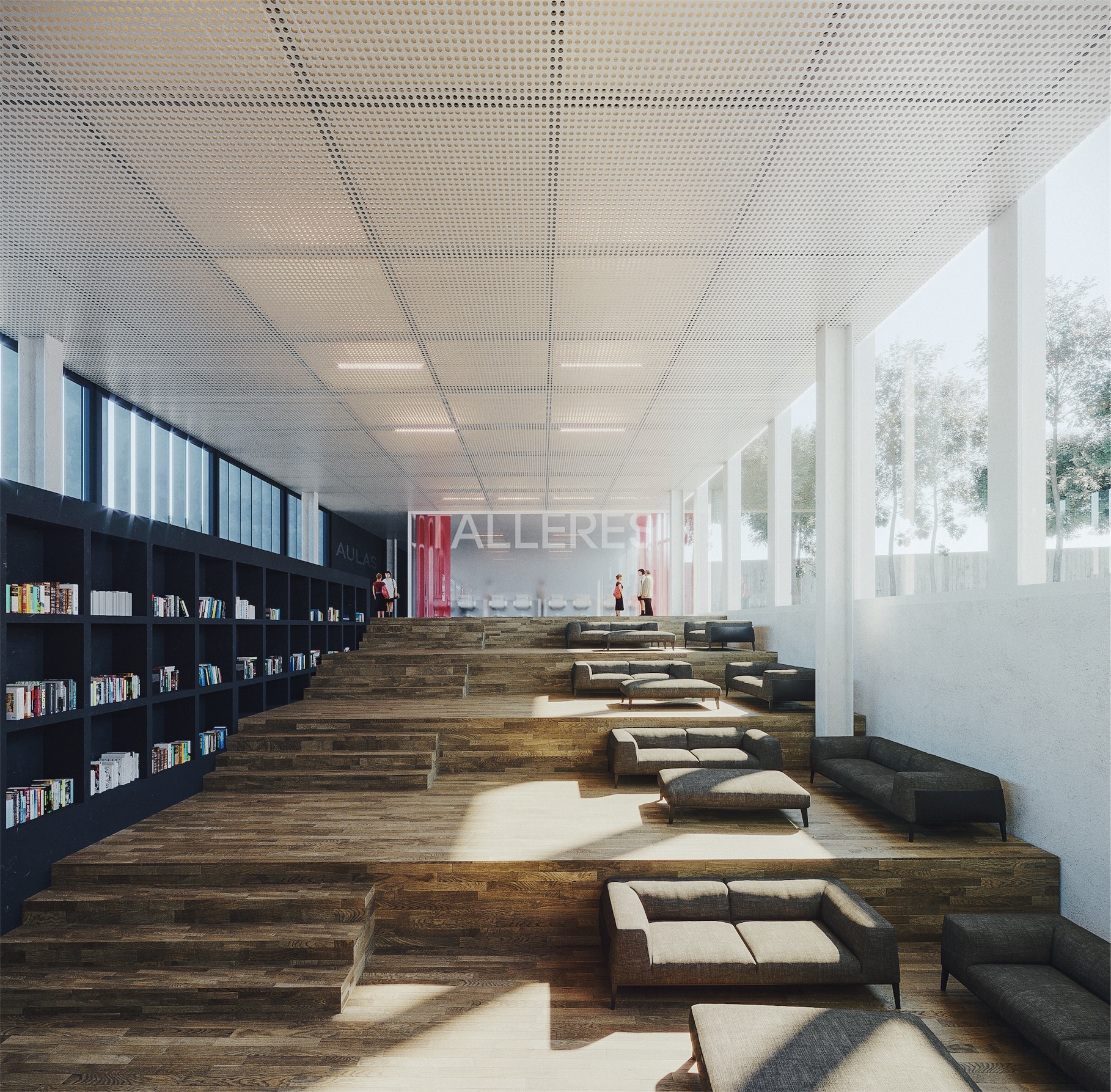
montevideo library architectural project
This are 2 of my images i made to present one of my academic project at the university
Read more →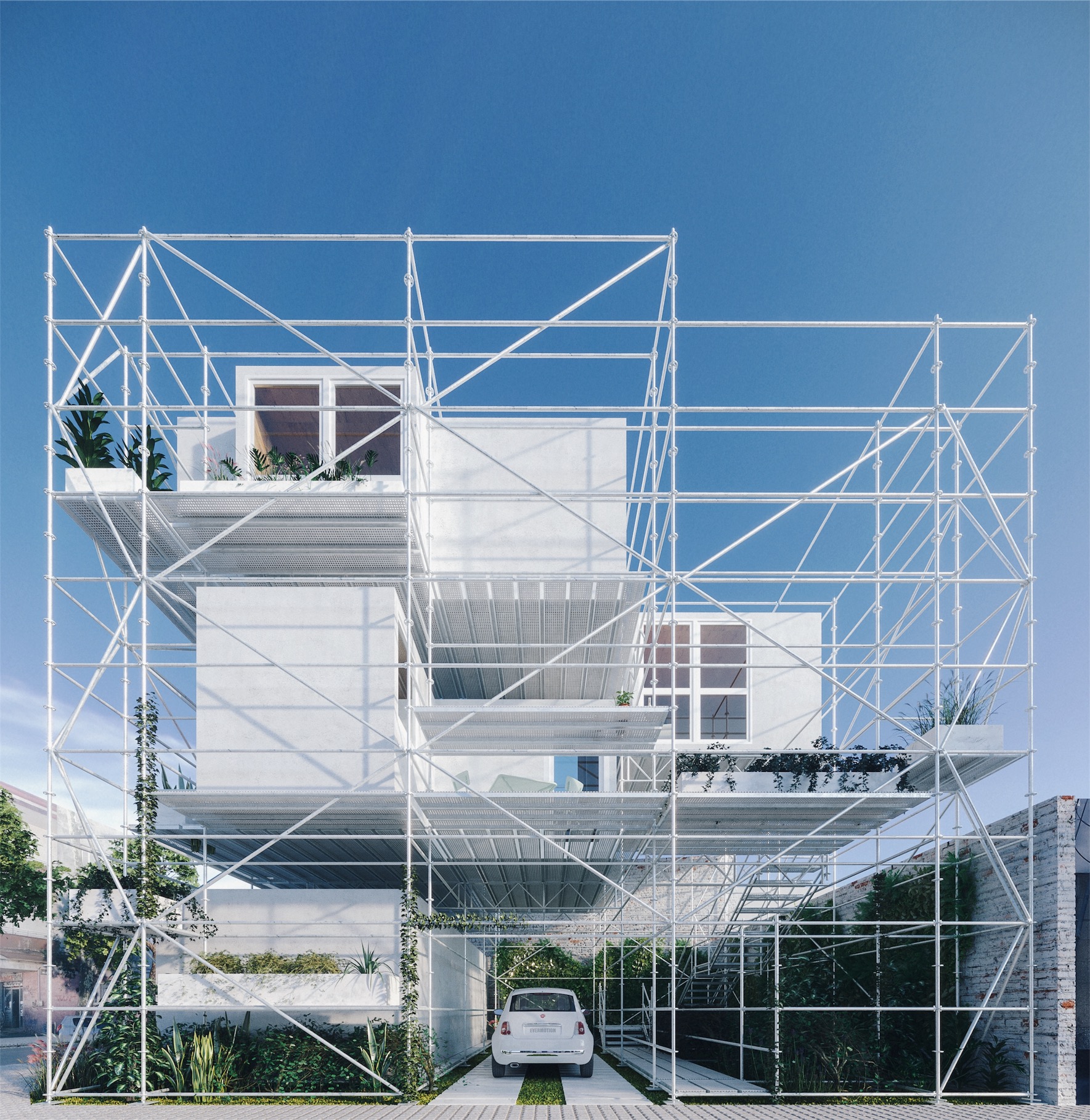
PFC Francisco Magnone - Luciano Lopez
this is the final grade architecture work of 2 friends of mine, with i helped with the renders. You can read more about the project on https://www.designboom.com/architecture/francisco-magnone-luciano-lopez-m4-installation-montevideo-04-06-2017/
Read more → 0
876
Housing Building, MagnonePiña
housing project in Montevideo, Uruguay. Project by MagnonePiña
0
739
CoffeeShop + House in Montevideo
Front patio view
0
1077
Brick Builing, Fabrizio Devoto
Building in Montevideo Uruguay, designed by Fabrizio Devoto
0
149
PFC Belén Druilliet / Sofía Baumgartner
Final University Project of Belén Druillet and Sofía Baumgartner
0
717
Estudio Del Espacio Lamps
Lamp Showcase for Estudio Del Espacio
0
1130
Mixed use building, Montevideo
Mixed Use Building, Montevideo
0
1477
architecture and nature
This was an architectural scene, to serve as a background for Wood Forniture designed by Estudio...
0
2316
Cooking School in Garzon, Uruguay
Renders made for the architecture final work of Florencia Fornaro & Agustina Sanchez
0
921
Modern Apartment in Old city
architectural design of an apartment building
0
1046
House in montevideo
House design for a FADU university contest
0
1112
montevideo library architectural project
This are 2 of my images i made to present one of my academic project at the university
0
2145
PFC Francisco Magnone - Luciano Lopez
this is the final grade architecture work of 2 friends of mine, with i helped with the renders. You...
Housing Building, MagnonePiña
agustin pina
November 11, 2019 / in 3dsmax, Corona Renderer / by agustin pinathese two images were created in our Architecture Office, to Check out some of the design details we where thinking.
Studio: MagnonePiña
Personal/Commissioned: Personal Project
Location: Montevideo
CoffeeShop + House in Montevideo
agustin pina
November 11, 2019 / in Corona Renderer / by agustin pinathis image was created in our Architecture Office to show the clients the design of the front patio.
Studio: MagnonePiña
Personal/Commissioned: Personal Project
Location: Montevideo, Uruguay
Brick Builing, Fabrizio Devoto
agustin pina
November 11, 2019 / in Corona Renderer / by agustin pinathe idea was to show a dusk mood, and contrast the interior light with the blue dusk light, and also show some activity in the rooftop.
Studio: Agustín Piña
Personal/Commissioned: Personal Project
Location: Montevideo, Uruguay
PFC Belén Druilliet / Sofía Baumgartner
agustin pina
November 11, 2019 / in Corona Renderer / by agustin pinaBeautiful concrete building, designed by 2 arch students. The most important thing here was to show great textures, detailing, and the link between nature and architecture.
Studio: MagnonePina
Personal/Commissioned: Personal Project
Location: montevideo, Uruguay
Estudio Del Espacio Lamps
agustin pina
November 11, 2019 / in Corona Renderer / by agustin pinasurrealistic surrounding for showcasing the Lamp, made with Quixel Megascans.
Studio: MagnonePina
Personal/Commissioned: Personal Project
Location: Montevideo, Uruguay
Mixed use building, Montevideo
agustin pina
November 11, 2019 / in Corona Renderer / by agustin pinathis image was made to visualize the internal patio of one of my Arch school project. the general idea was to transmit the calm of been in this project area, and also show the technical constructive resolutions of this building. Hope you like it!
Studio: MagnonePina
Personal/Commissioned: Personal Project
Location: montevideo
architecture and nature
agustin pina
November 11, 2019 / in 3dsmax, AutoCAD, Corona Renderer / by agustin pinait been a long time since I wanted to try Quixel Megascans on one of our projects. We decided to use them in this ocation because we have much more artistic licenses than in others real state projects. We are very happy with the results and wishing to take a lot more advantage of this kind of 3d scanned objects, than bring to life architectural scenes.
Studio: MagnonePina
Personal/Commissioned: Personal Project
Location: montevideo
Cooking School in Garzon, Uruguay
agustin pina
November 11, 2019 / in 3dsmax, AutoCAD, Corona Renderer, Forest Pack / by agustin pinathe project is a cooking school situated in Pueblo Garzón. The global idea of rendering was to transmit the idea of been there, making more atmospheric renders, than photorealistic.
Studio: MagnonePina
Personal/Commissioned: Personal
Location:
Modern Apartment in Old city
agustin pina
November 11, 2019 / in 3dsmax, AutoCAD, Corona Renderer / by agustin pinaThis 3 images where made to show the design aspects of an academical project.
Studio: MagnonePina
Personal/Commissioned: Personal
Location:
House in montevideo
agustin pina
November 11, 2019 / in 3dsmax, AutoCAD, V-Ray / by agustin pinathis are 2 of the renders we made for the FADU contest “concurso de vivienda” the idea was to give the sensation of living in the house.
Studio: magnonepina + luciano lopez
Personal/Commissioned: Personal
Location:
montevideo library architectural project
agustin pina
November 11, 2019 / in 3dsmax, AutoCAD, Corona Renderer / by agustin pinathis 2 images where made to show the architectural design of a library in Montevideo, Uruguay. I made this by using autocad, 3dMax and Corona render. the whole idea was to keep it simple and focus on space and shapes.
Studio: MagnonePina
Personal/Commissioned: Personal
Location:
PFC Francisco Magnone - Luciano Lopez
agustin pina
November 11, 2019 / in 3dsmax, AutoCAD, Corona Renderer / by agustin pinabasically the 3d model was provided by them. The 3d model was made on auto cad 3d with a lot of detail, so i could just dedicate myself to texturize, illuminate and think in cool ways to show the great design.
Studio: MagnonePina
Personal/Commissioned: Personal
Location:
End of content
No more pages to load












