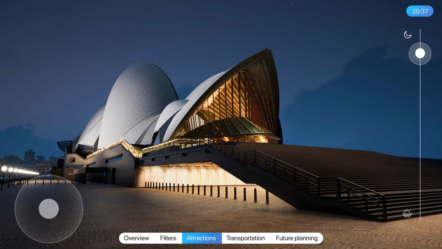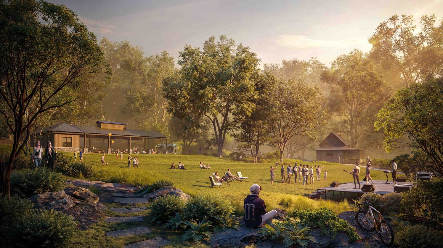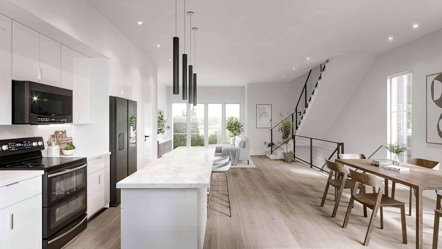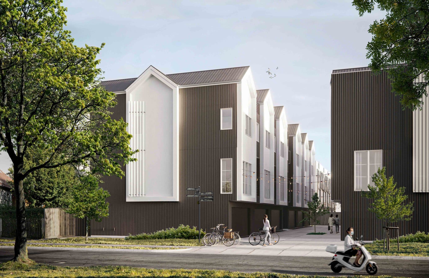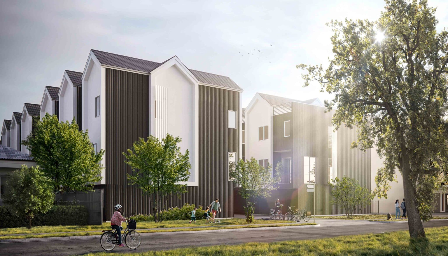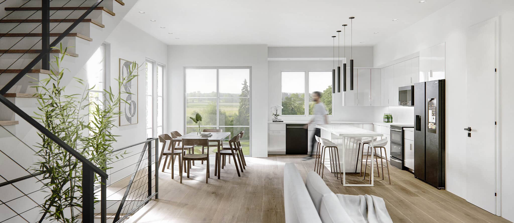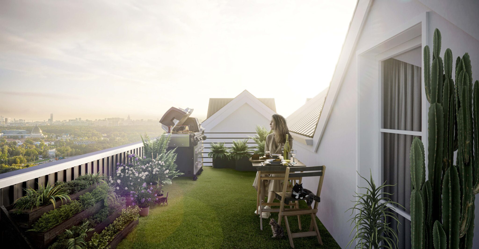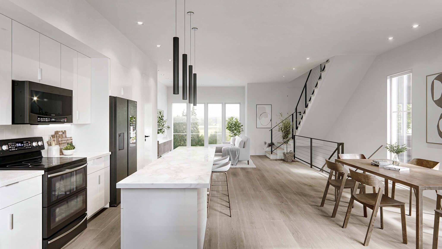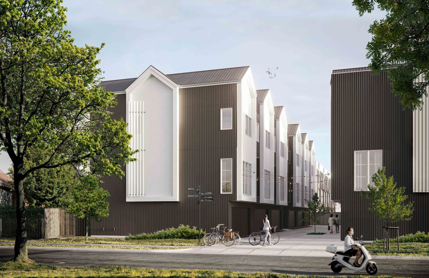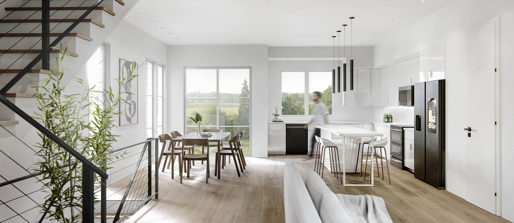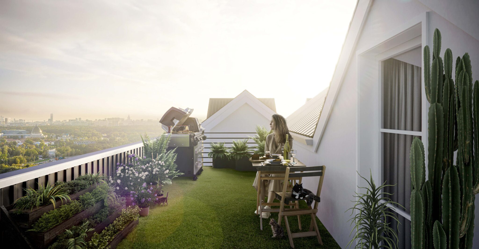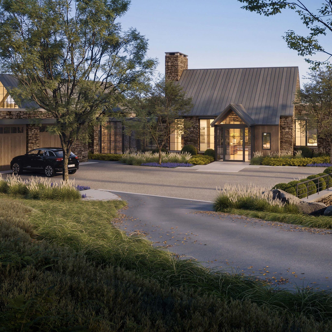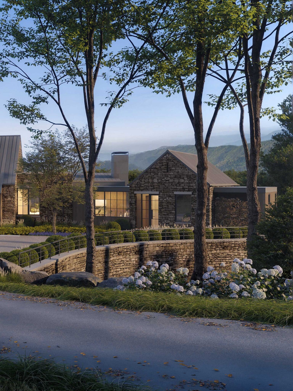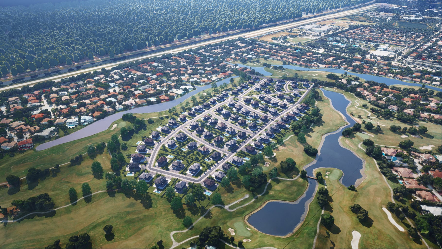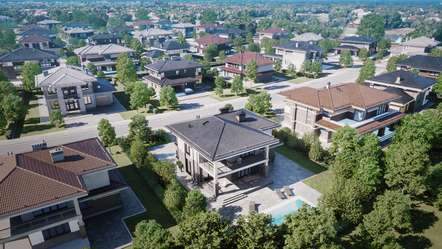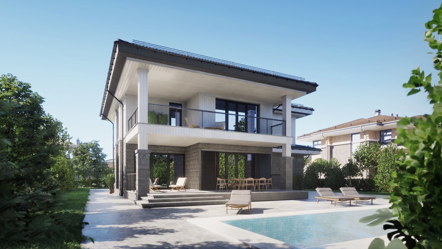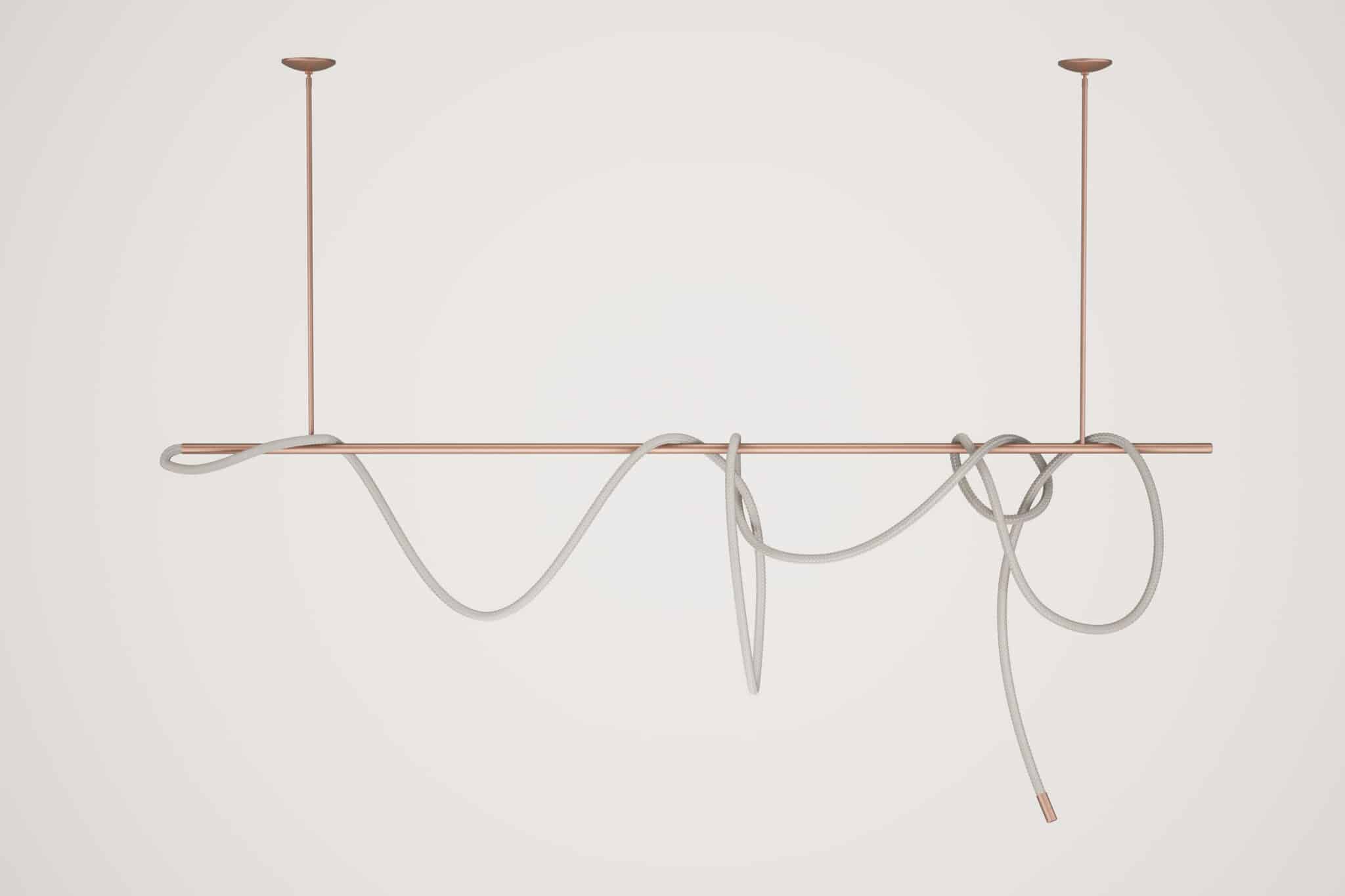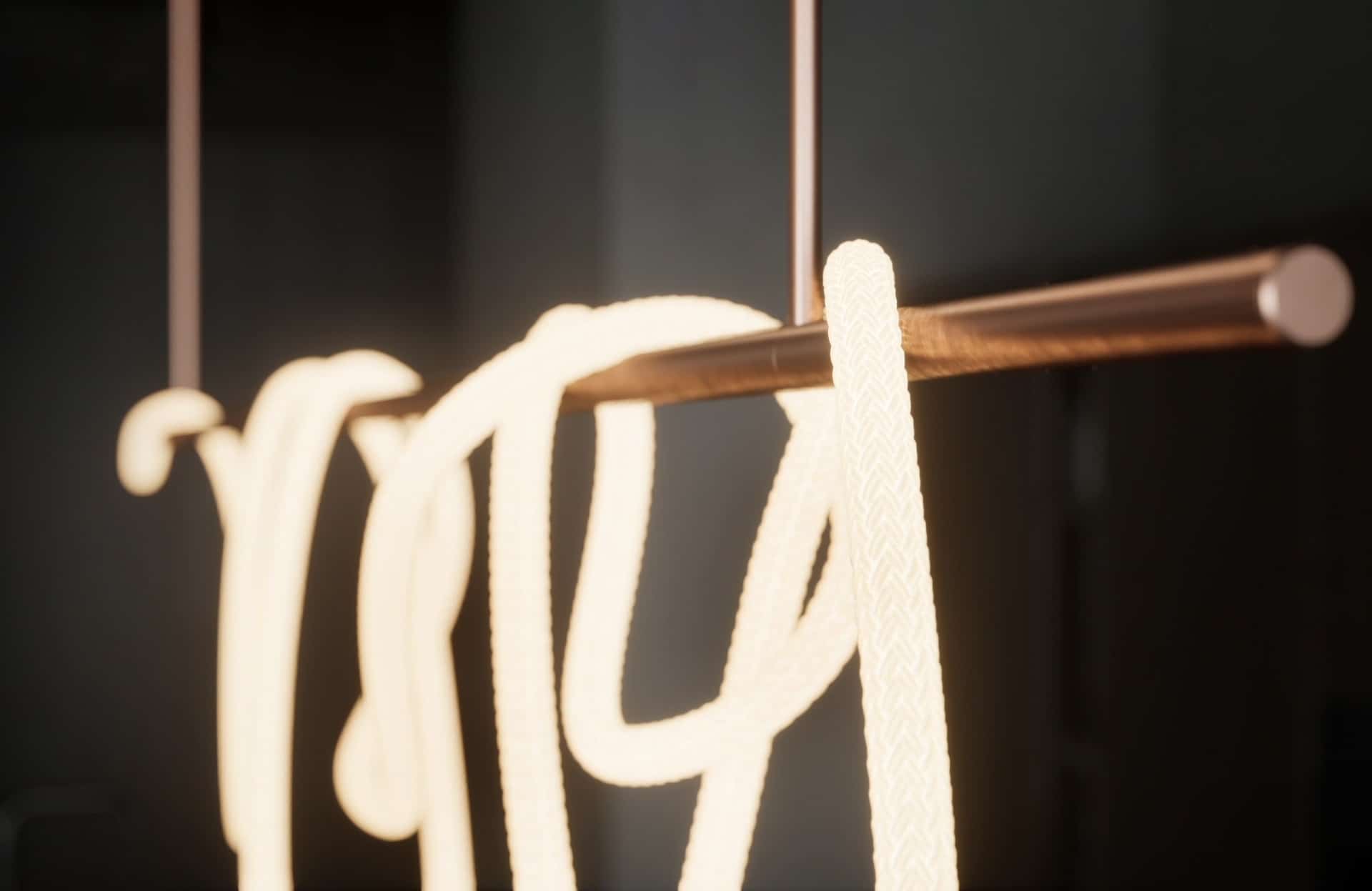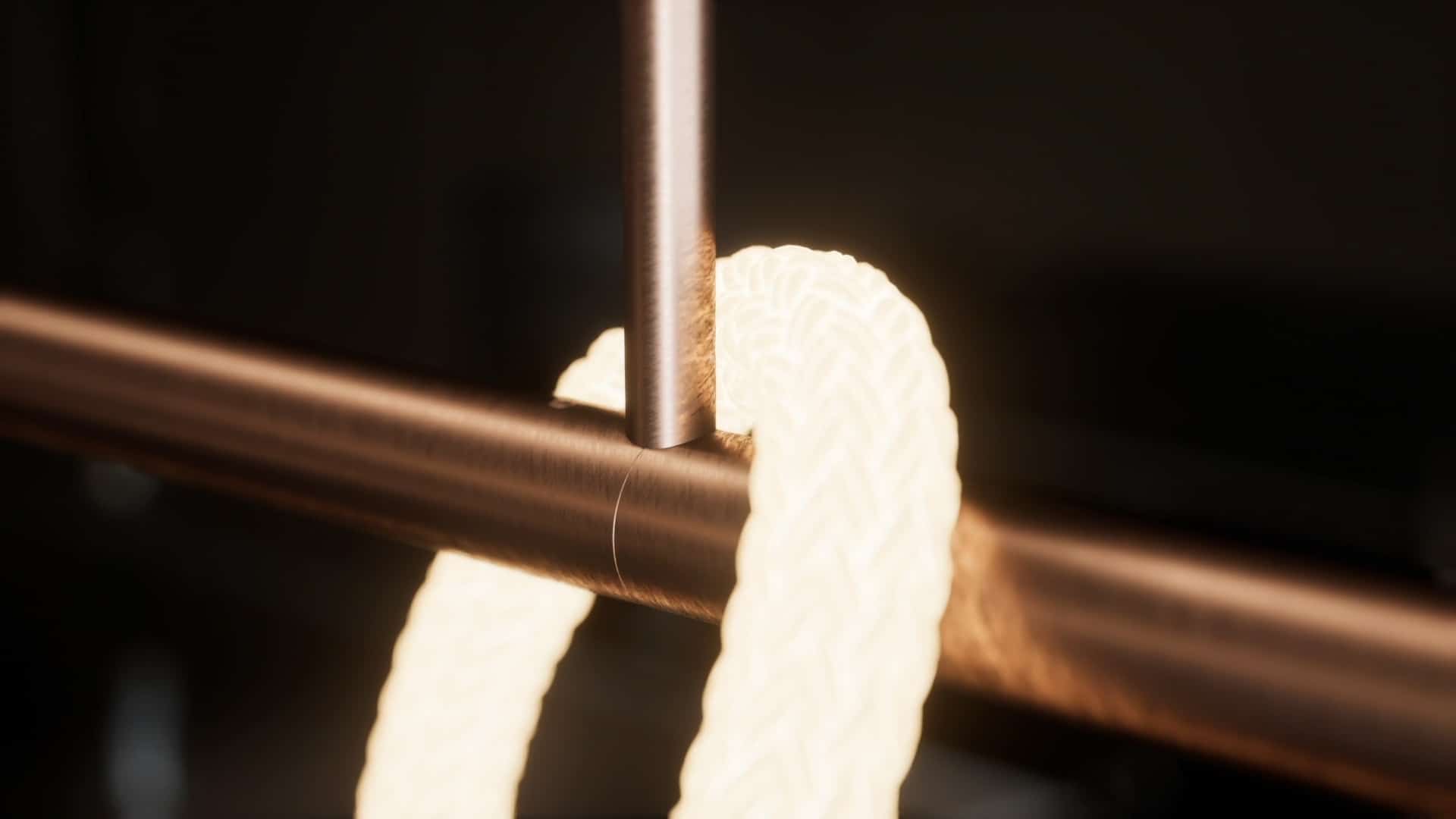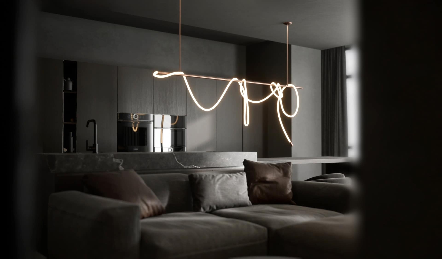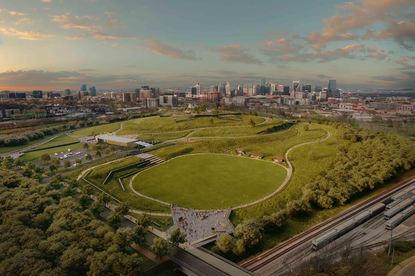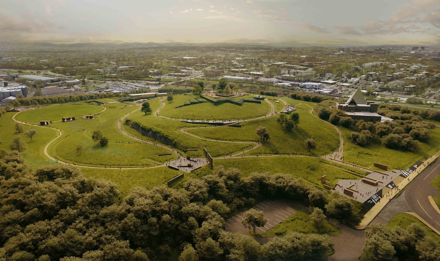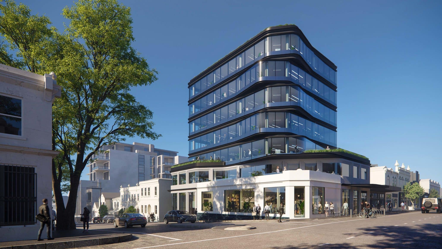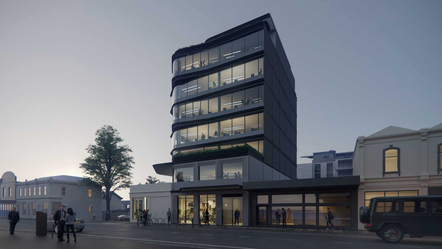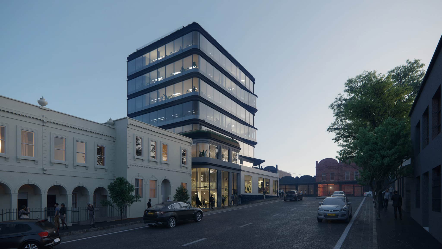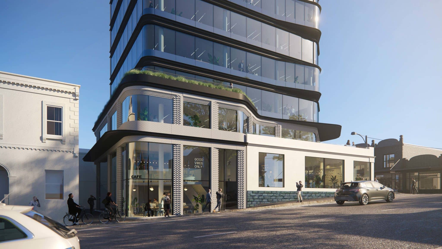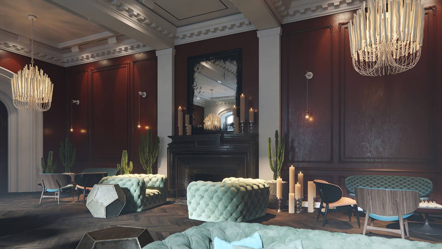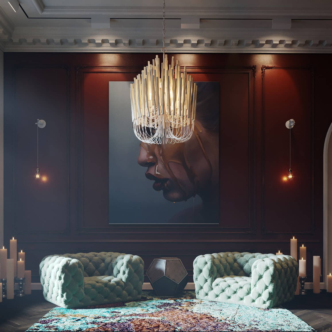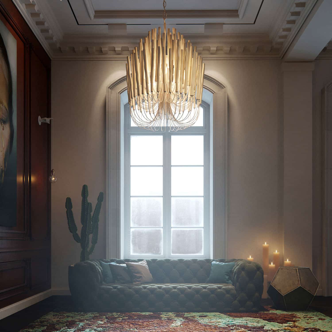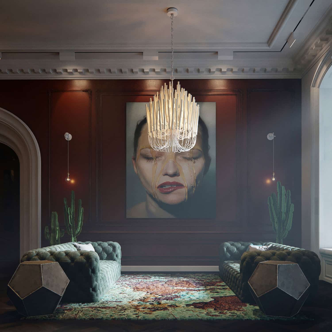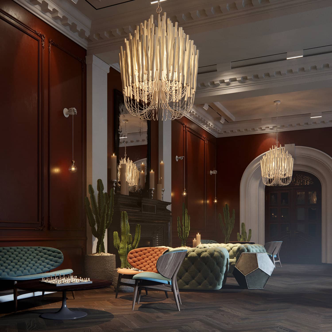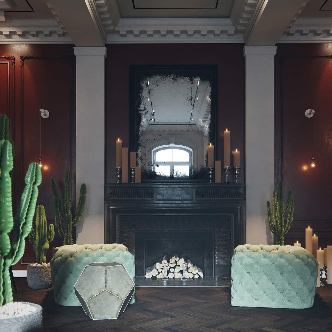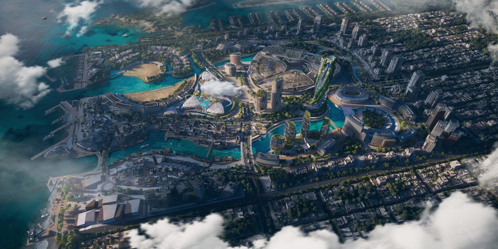
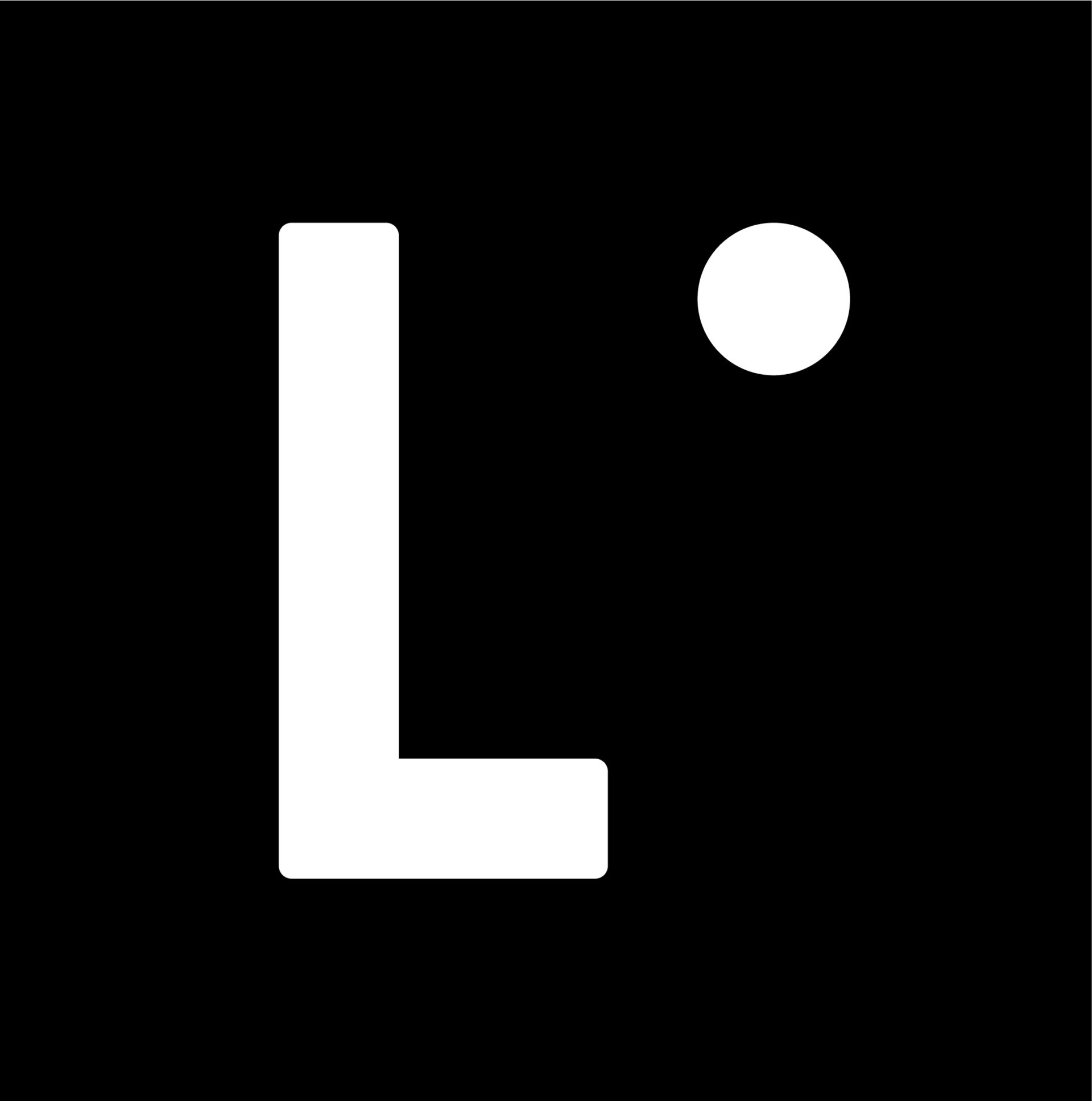
Lunas Visualization
55
Posts
0
Mentioned
0
Followers
0
Following
0
Challenges
0
Awards
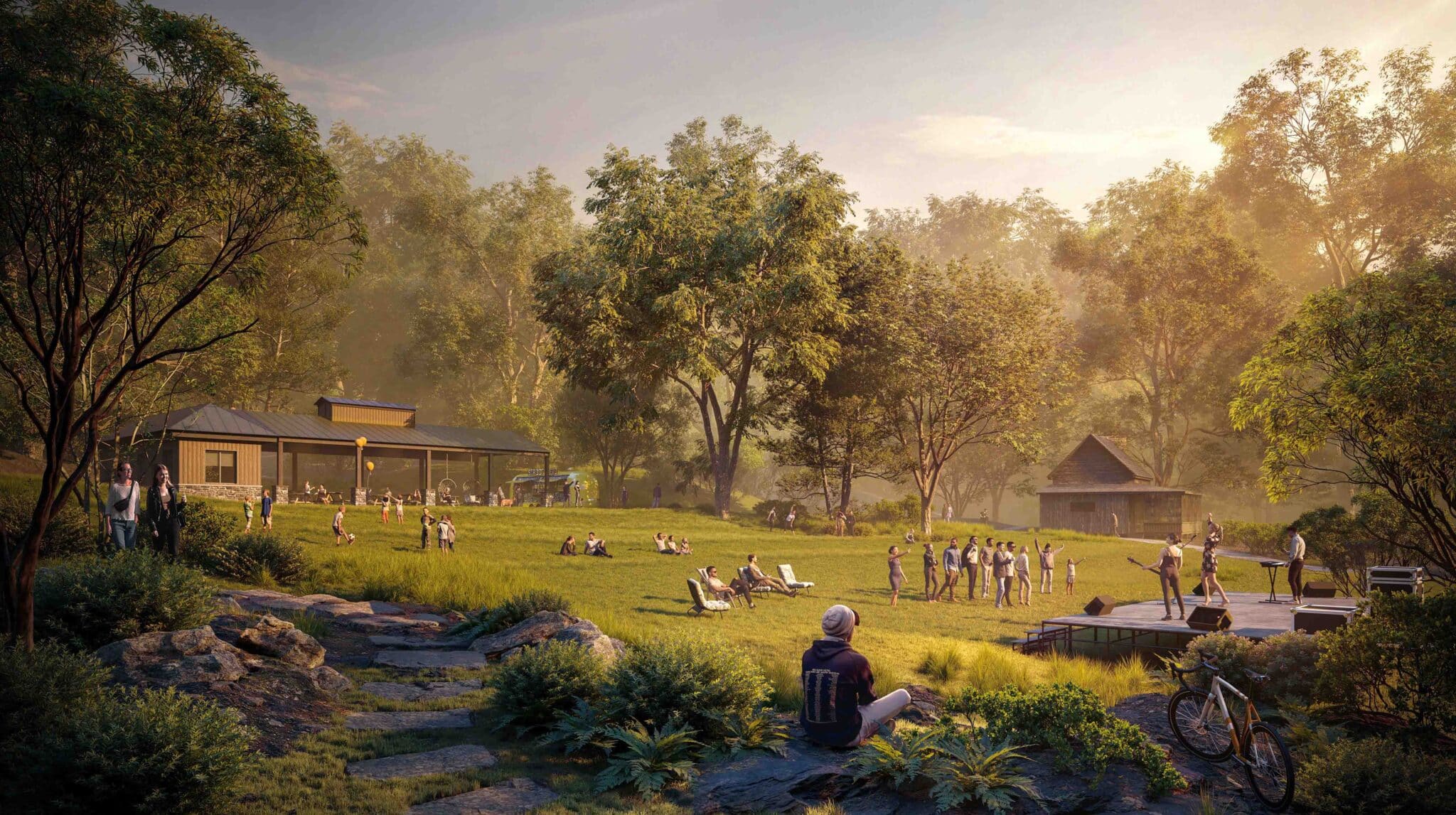
Lonesome Historic park reconstruction rendering
Exterior 3d renders are created by LUNAS for HDLA, a prominent Nashville-based planning and design consultancy, and illustrate a historical park reconstruction project.
Read more →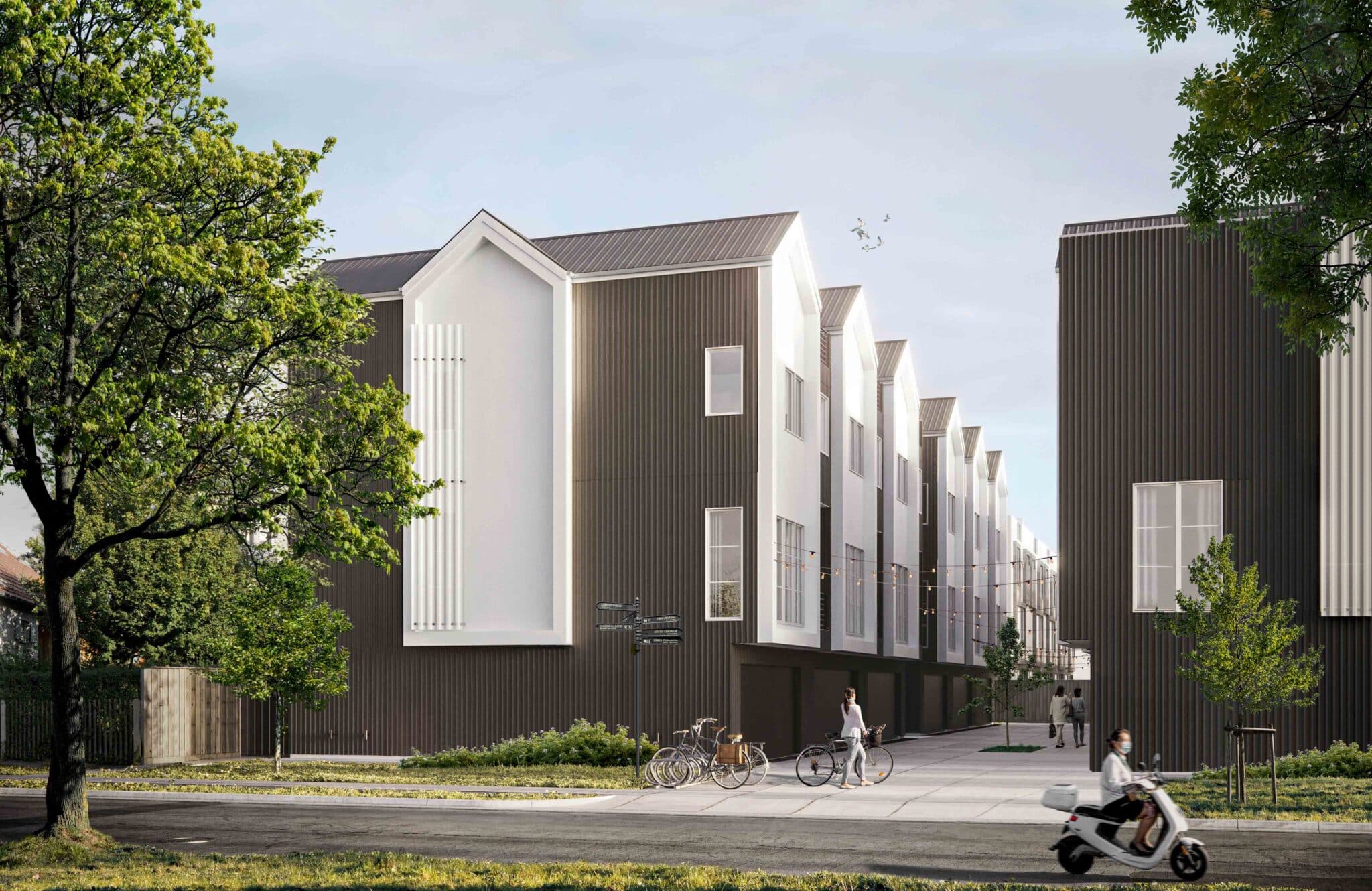
3d visualization of a private house in Vancouver
Modern design is often a fusion of different style and its private house interior and exterior design is a good illustration of the tendency.
Read more →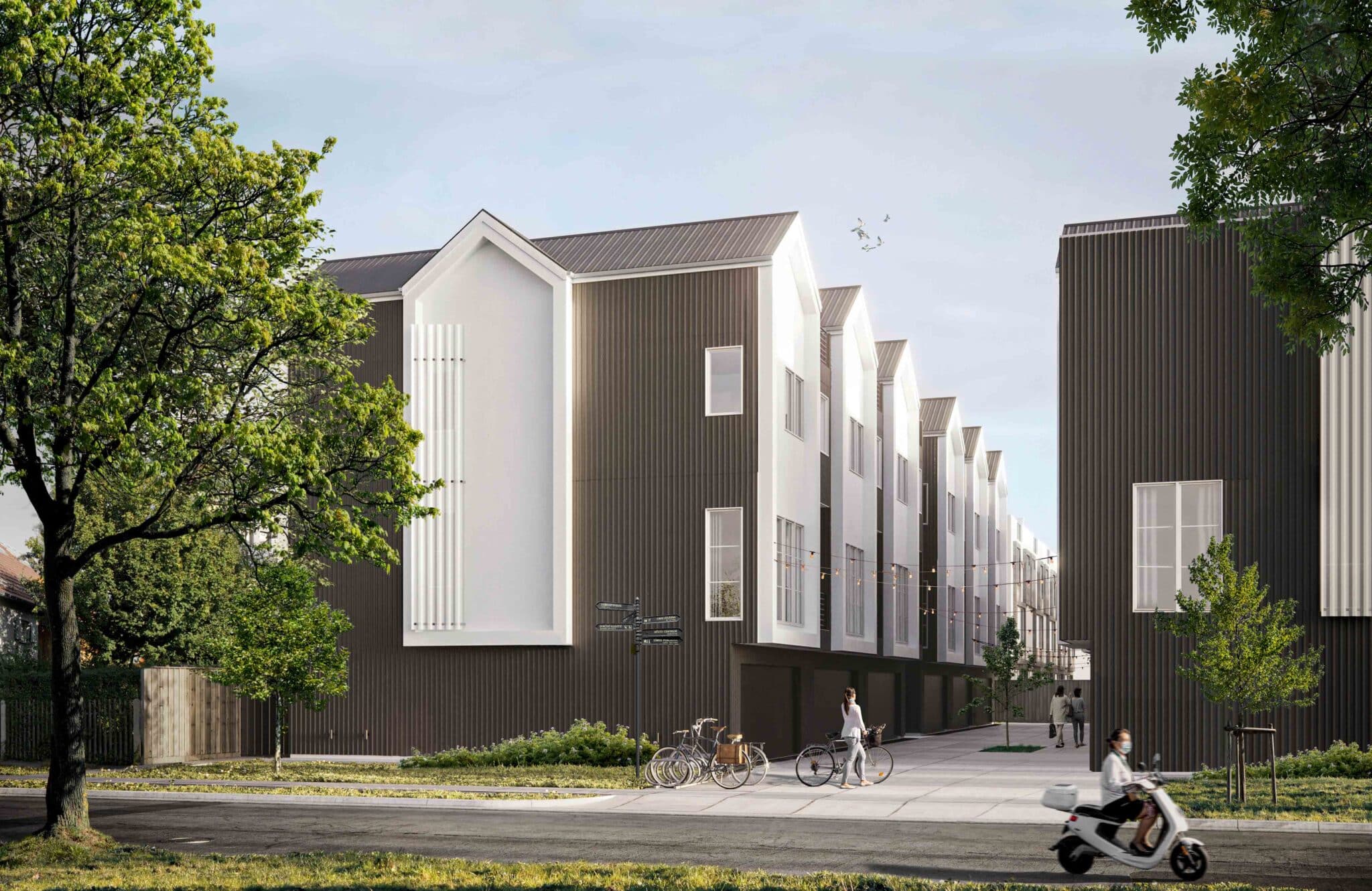
3d visualization of a private house in Vancouver
Modern design is often a fusion of different style and its private house interior and exterior design is a good illustration of the tendency.
Read more →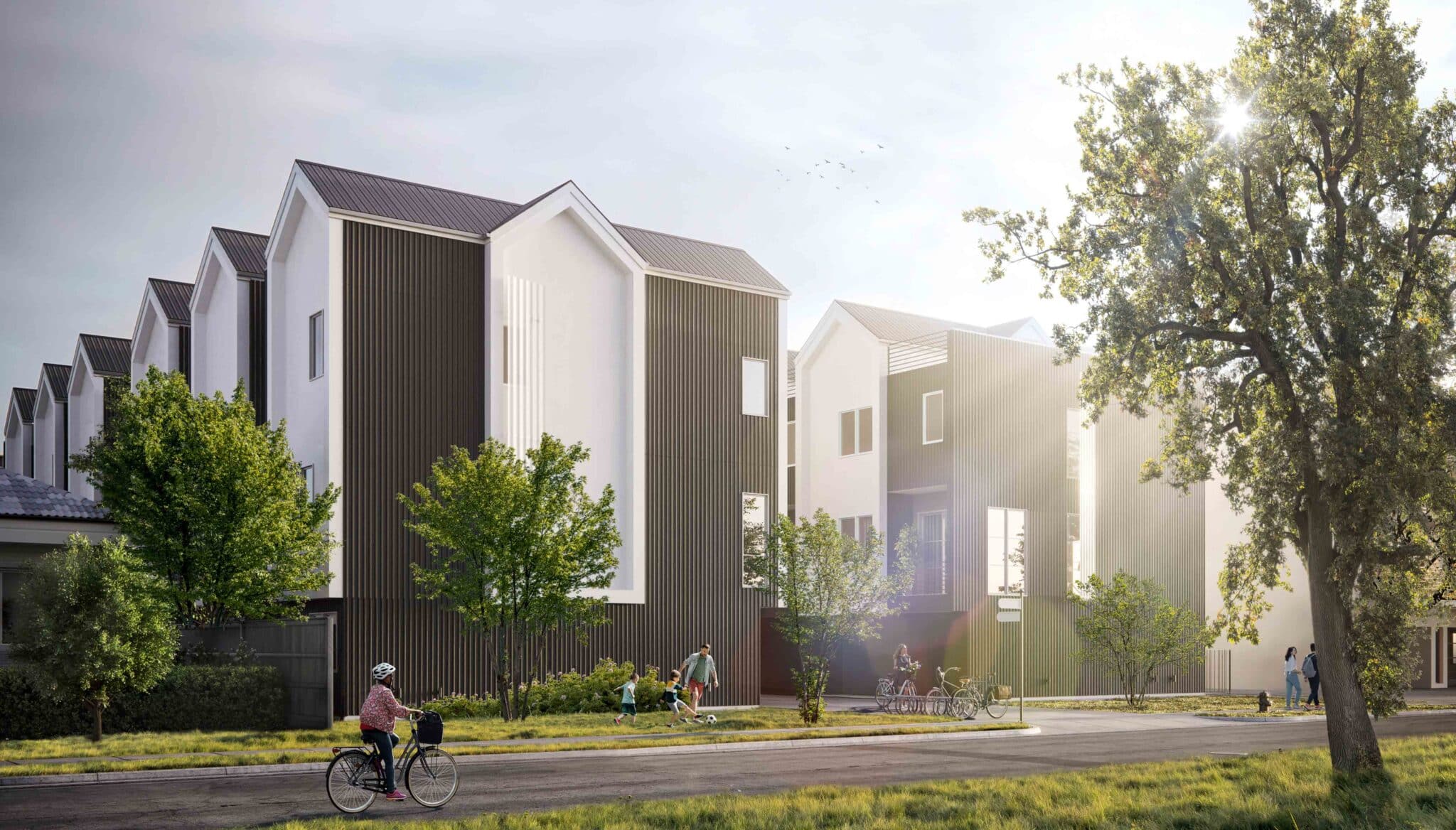
3d rendering of a Scandinavian styled house
Modern design is often a fusion of different style and its private house interior and exterior design is a good illustration of the tendency.
Read more →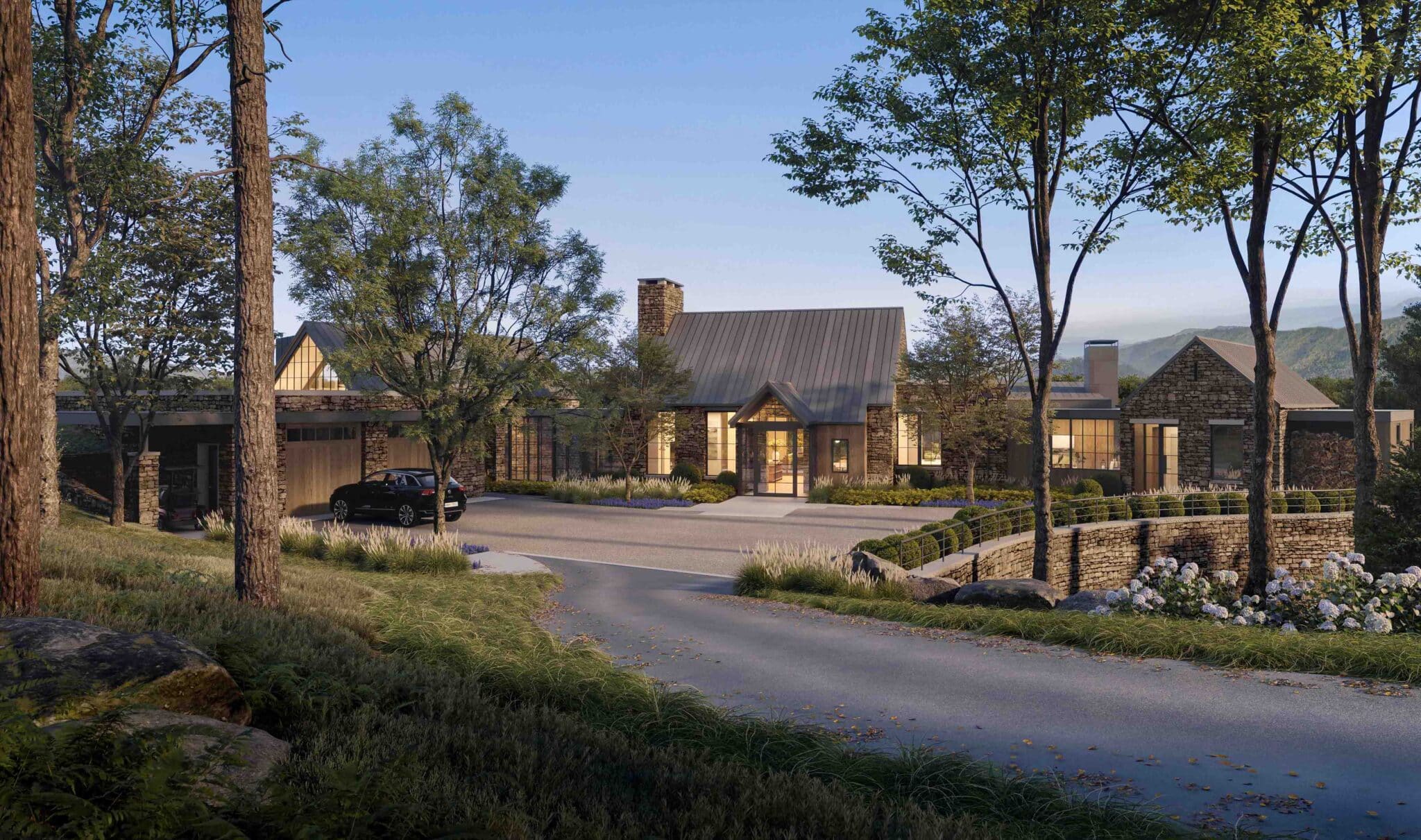
The Kaye Resort residence 3d exterior rendering
The Kaye resort residence is designed by Johnson Architecture and is located in Blackberry Mountain, Tennessee, USA. The project architects choose for the house mostly natural materials like glass, stone and still that allows creating a fairy-tale-like house that looks like it just stepped off the pages of a book.
Read more →
L-HOUSE for single-family house developers
Our new interactive product L-HOUSE is nnovative, engaging and conveniently personalizable software, and this digital marketing tool is essential for developers specializing in single-family housing. The offered options are multiple, so we advise you to visit our website ans discover them.
Read more →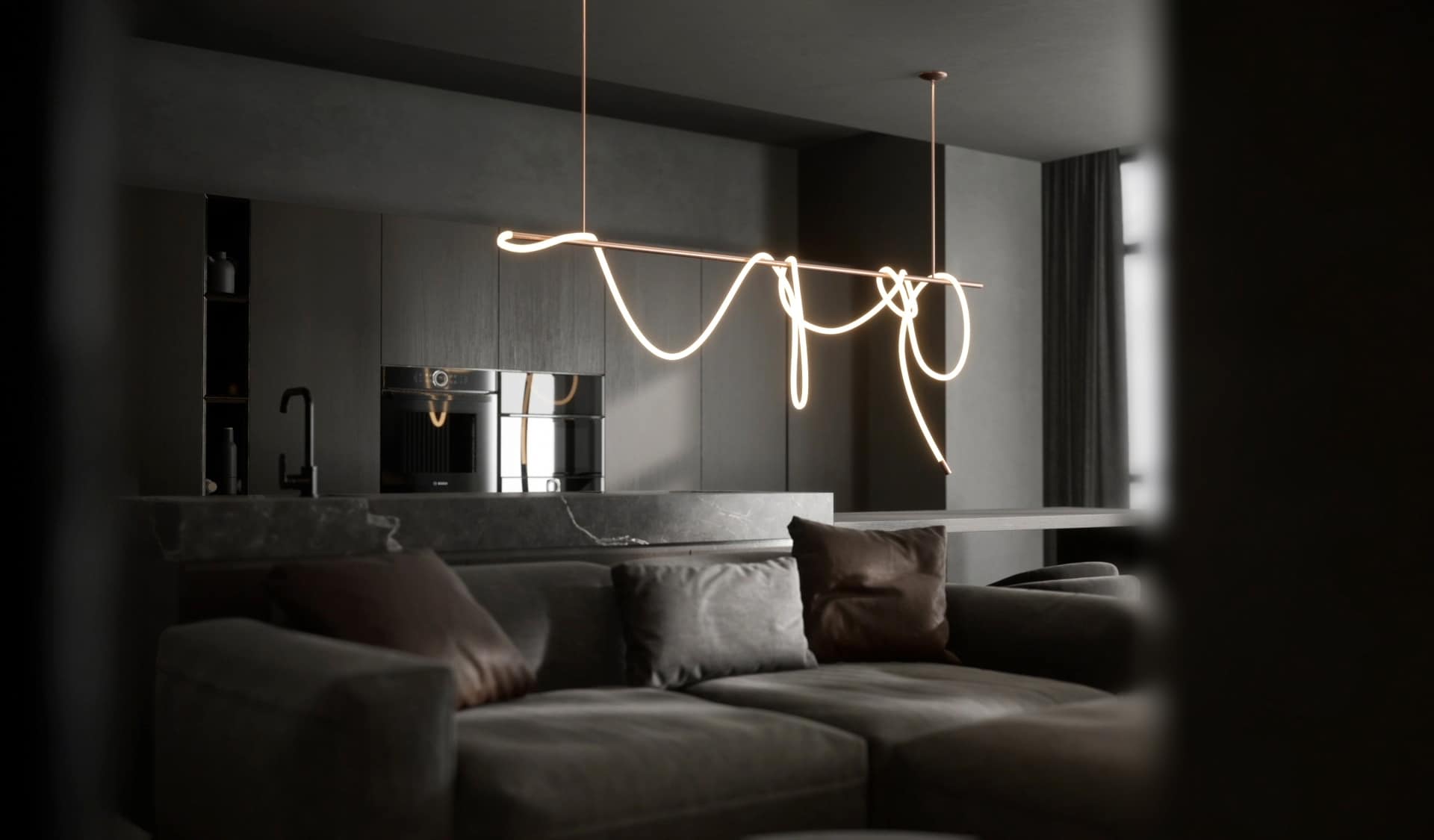
Interactive software L-ROOM for Luke Lamps
This new case study of our interactive L-ROOM configurator is created for Luke Lamp Co ., a high-end lighting design and production studio based in Mamaroneck, NY. All the lamps in this unusual collection have blazing flexible LED cords, which LUNAS were able to showcase at their most gorgeous.
Read more →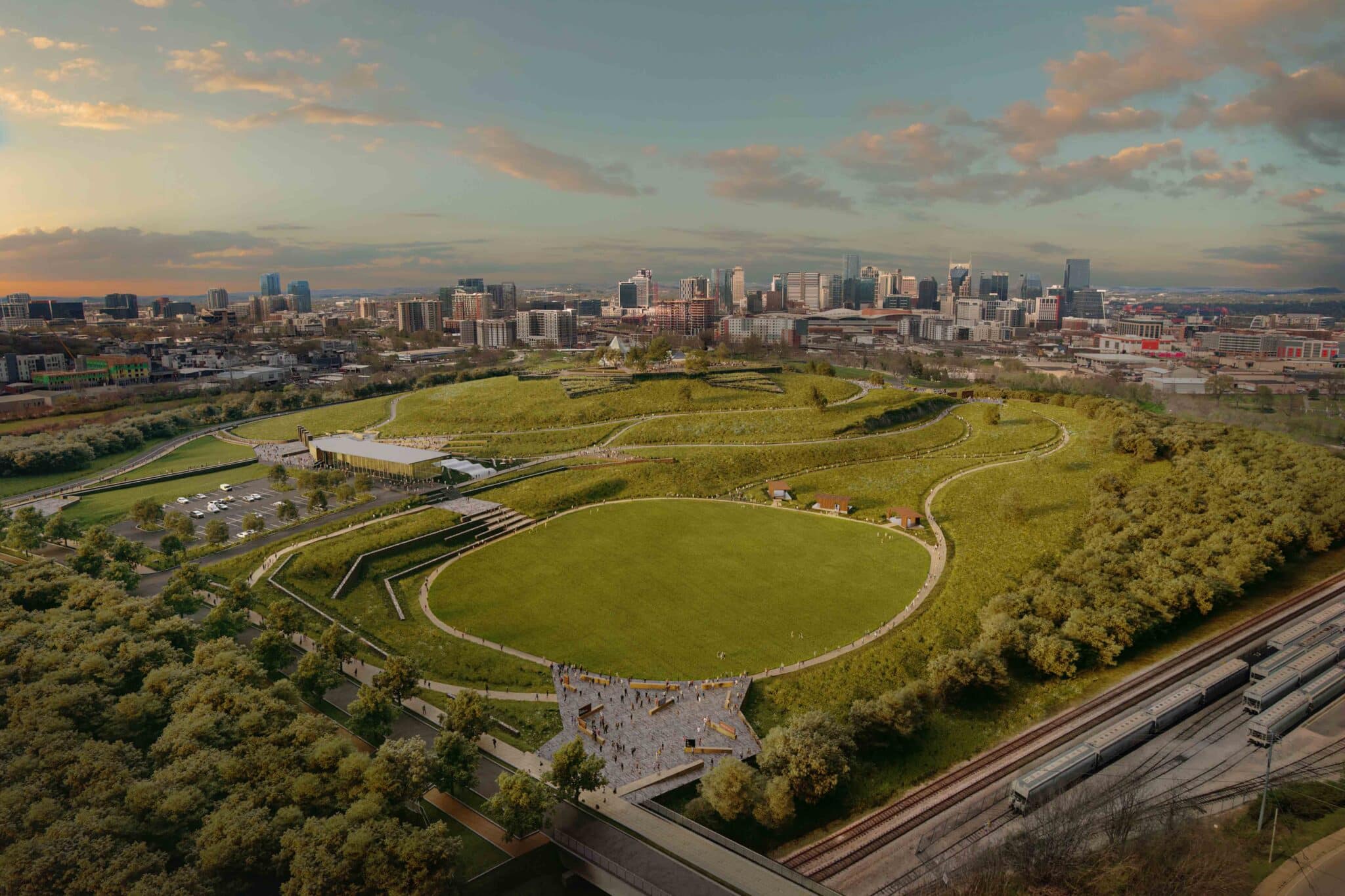
3d aerial rendering of Fort Negley park reconstruction project
These aerial views of Fort Negley park were created for HDLA design in the frame of reconstruction project. The park is a place of history in Nashville, USA, and it used to house a military fort in the years of the Civil War. Today it’s a lovely recreation space highly popular with locals.
Read more →3d exterior rendering of a futuristic warehouse
3d exterior rendering of an ingenious tower is a competition entry for a skyscraper in a neighborhood of Paris.
Read more →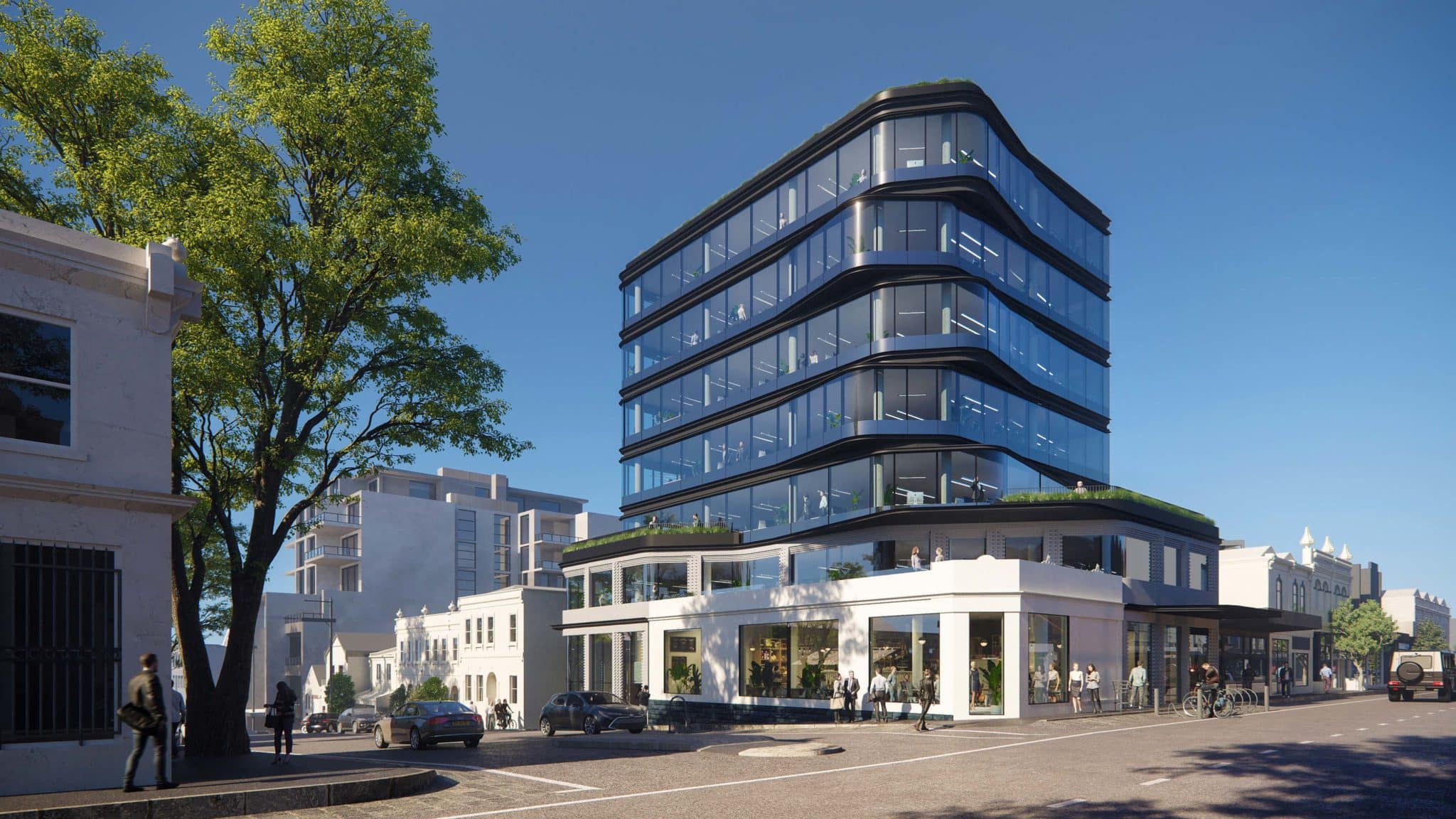
3d exterior visualization of a renovated building in Collingwood
This time our team has worked on the 3d visualization of a renovated commercial building in Collingwood, Australia. The authors have an audacious goal of reshaping the urban cityscape while keeping its authentic appearance.
Read more →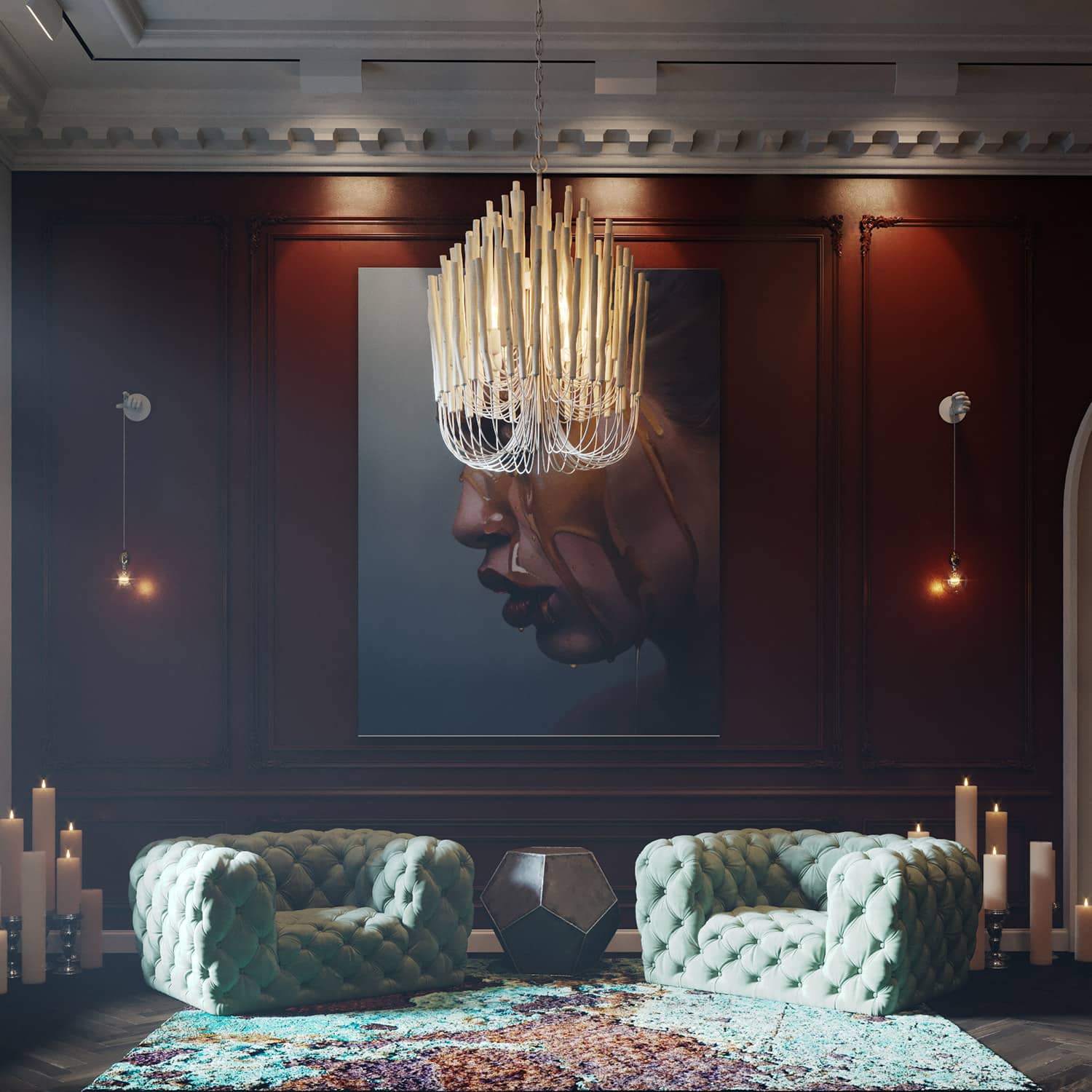
3D visualization of a lounge design concept with Baxter furniture
Peculiar finishing of a tailor-made carpet resembling rusty moss, patinated wood moldings, thoroughly chosen accent lights- all contributed to the mysterious vibe of the interior. Leather, suede, wood, and brass are harmonically intertwined in one luxurious touch.
Read more → 0
438
Lonesome Historic park reconstruction rendering
Exterior 3d renders are created by LUNAS for HDLA, a prominent Nashville-based planning and design...
0
255
3d visualization of a private house in Vancouver
Modern design is often a fusion of different style and its private house interior and exterior...
0
657
3d visualization of a private house in Vancouver
Modern design is often a fusion of different style and its private house interior and exterior...
0
464
3d rendering of a Scandinavian styled house
Modern design is often a fusion of different style and its private house interior and exterior...
0
548
The Kaye Resort residence 3d exterior rendering
The Kaye resort residence is designed by Johnson Architecture and is located in Blackberry Mountain,...
0
307
L-HOUSE for single-family house developers
Our new interactive product L-HOUSE is nnovative, engaging and conveniently personalizable software,...
0
623
Interactive software L-ROOM for Luke Lamps
This new case study of our interactive L-ROOM configurator is created for Luke Lamp Co ., a high-end...
0
635
3d aerial rendering of Fort Negley park reconstruction project
These aerial views of Fort Negley park were created for HDLA design in the frame of reconstruction...
0
539
L-CITY
L-CITY is an interactive tool for creating digital city-twins.
0
290
3d exterior rendering of a futuristic warehouse
3d exterior rendering of an ingenious tower is a competition entry for a skyscraper in a...
0
589
3d exterior visualization of a renovated building in Collingwood
This time our team has worked on the 3d visualization of a renovated commercial building in...
0
407
3D visualization of a lounge design concept with Baxter furniture
Peculiar finishing of a tailor-made carpet resembling rusty moss, patinated wood moldings,...
Lonesome Historic park reconstruction rendering
Lunas Visualization
October 3, 2022 / in Photoshop / by Lunas VisualizationExterior 3d renders are created by LUNAS for HDLA, a prominent Nashville-based planning and design consultancy, and illustrate a historical park reconstruction project. It is supposed to preserve existing local buildings such as a number of old cabins and to upgrade the infrastructure. So, it was important to recreate in 3d the landscape. Our artists were guided by provided moodboards, hand-drawn sketches, site photos and references and perfectly managed the task!
Studio:
Personal/Commissioned: Commissioned Project
Location: Nashville
3d visualization of a private house in Vancouver
Lunas Visualization
October 3, 2022 / in Photoshop / by Lunas VisualizationThe private house in Vancouver designed by Elijah Kord Custom Homes represents a fusion of styles and, exactly, is inspired both by Japanese minimalism and Scandinavian comfort. While creating the renders, the right atmosphere was very important for our client, so, our 3d artists received an amount of mood boards and some artistic freedom. They have worked with a lot of precision and managed to create the perfect atmosphere for the client!
Studio:
Personal/Commissioned: Commissioned Project
Location: Vancouver
3d visualization of a private house in Vancouver
Lunas Visualization
October 3, 2022 / in Photoshop / by Lunas VisualizationThe private house in Vancouver designed by Elijah Kord Custom Homes represents a fusion of styles and, exactly, is inspired both by Japanese minimalism and Scandinavian comfort. While creating the renders, the right atmosphere was very important for our client, so, our 3d artists received an amount of mood boards and some artistic freedom. They have worked with a lot of precision and managed to create the perfect atmosphere for the client!
Studio:
Personal/Commissioned: Commissioned Project
Location: Vancouver
3d rendering of a Scandinavian styled house
Lunas Visualization
October 3, 2022 / in Photoshop / by Lunas VisualizationModern design is often a fusion of different style and its private house interior and exterior design is a good illustration of the tendency. The private house in Vancouver designed by Elijah Kord Custom Homes represents a fusion of styles and, exactly, is inspired both by Japanese minimalism and Scandinavian comfort. While creating the renders, the right atmosphere was very important for our client, so, our 3d artists received an amount of mood boards and some artistic freedom. They have worked with a lot of precision and managed to create the perfect atmosphere for the client!
Studio:
Personal/Commissioned: Commissioned Project
Location: Vancouver
The Kaye Resort residence 3d exterior rendering
Lunas Visualization
October 3, 2022 / in 3dsmax, Corona Renderer, Photoshop / by Lunas VisualizationOur team had to enhance this majestic atmosphere, so we underlined it by mysterious evening light and warm light inside the residence, giving the house even more coziness.
Studio:
Personal/Commissioned: Commissioned Project
Location: Tennessee
L-HOUSE for single-family house developers
Lunas Visualization
October 3, 2022 / in Unreal Engine / by Lunas VisualizationOur new interactive product L-HOUSE is nnovative, engaging and conveniently personalizable, and this digital marketing tool is essential for developers specializing in single-family housing. Win the hearts and minds of your clients by inviting them to take active part in the virtual configuration of their dream home!
Studio:
Personal/Commissioned: Commissioned Project
Location: Nice
Interactive software L-ROOM for Luke Lamps
Lunas Visualization
October 3, 2022 / in Photoshop, Unreal Engine / by Lunas VisualizationThis new case study of our interactive L-ROOM configurator is created for Luke Lamp Co., a high-end lighting design and production studio based in Mamaroneck, NY. All the lamps in this unusual collection have blazing flexible LED cords, which LUNAS were able to showcase at their most gorgeous. This project is further evidence that L-ROOM, designed and developed by LUNAS, is an extremely adaptable and powerful tool – with L-ROOM you can create an almost infinite number of real-time renderings of your products inside the software, while the quality of this CGI is almost identical to that of real photos!
Studio:
Personal/Commissioned: Commissioned Project
Location: Mamaroneck
3d aerial rendering of Fort Negley park reconstruction project
Lunas Visualization
October 3, 2022 / in 3dsmax, Corona Renderer, Photoshop / by Lunas VisualizationThese aerial views of Fort Negley park were created for HDLA design in the frame of reconstruction project. The park is a place of history in Nashville, USA, and it used to house a military fort in the years of the Civil War. Today it’s a lovely recreation space highly popular with locals.
Studio:
Personal/Commissioned: Commissioned Project
Location: Nashville
L-CITY
Lunas Visualization
October 3, 2022 / in Unreal Engine / by Lunas VisualizationThis unusual and sophisticated user friendly software allows to see the amenities of the city, its’ future development plans, relief and sea-level change, various technical, geodesic, static, etc data… The software could be useful for urban developers and administration of the city. Please, visit our
website to learn how it is created, what features it includes, how to make use of it and why digital city twins are becoming so essential to the urban development of future.
Studio:
Personal/Commissioned: Commissioned Project
Location: Sydney
3d exterior rendering of a futuristic warehouse
Lunas Visualization
October 3, 2022 / in 3dsmax, Corona Renderer / by Lunas VisualizationAccording the concept, this is an automated warehouse tower with drones delivering boxes of goods that will be built near Paris. The architects incorporated fully landscaped floors for a sustainable impact on the environment.
Studio:
Personal/Commissioned: Commissioned Project
Location: Paris
3d exterior visualization of a renovated building in Collingwood
Lunas Visualization
October 3, 2022 / in 3dsmax / by Lunas VisualizationThis time our team has worked on the 3d visualization of a renovated commercial building in Collingwood, Australia. The authors have an audacious goal of reshaping the urban cityscape while keeping its authentic appearance. 3D renderings we created for XO Projects architects highlight the core concept of renovation: two parts of the building, the old and the modern, make up a harmonious whole where they mutually reinforce each other without mixing.
Studio:
Personal/Commissioned: Commissioned Project
Location: Collingwood
3D visualization of a lounge design concept with Baxter furniture
Lunas Visualization
October 3, 2022 / in Photoshop / by Lunas VisualizationPeculiar finishing of a tailor-made carpet resembling rusty moss, patinated wood moldings, thoroughly chosen accent lights- all contributed to the mysterious vibe of the interior. Leather, suede, wood, and brass are harmonically intertwined in one luxurious touch.
Studio:
Personal/Commissioned: Commissioned Project
Location: N/A
End of content
No more pages to load















