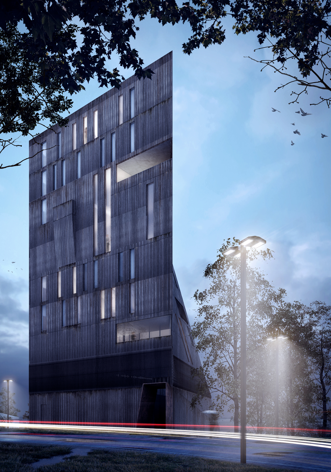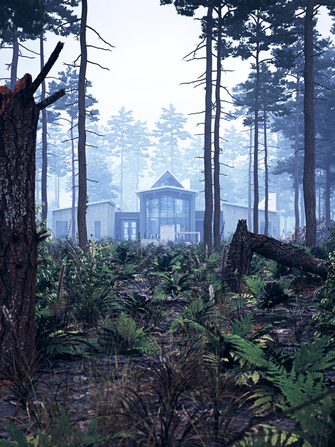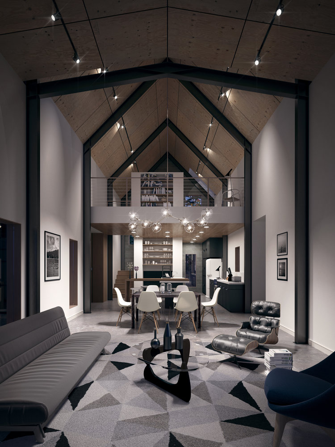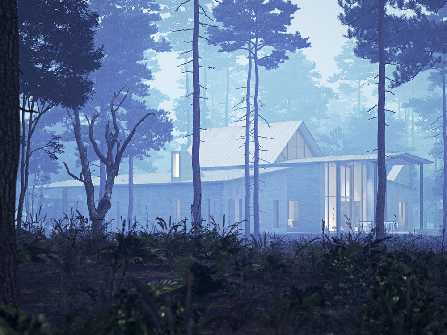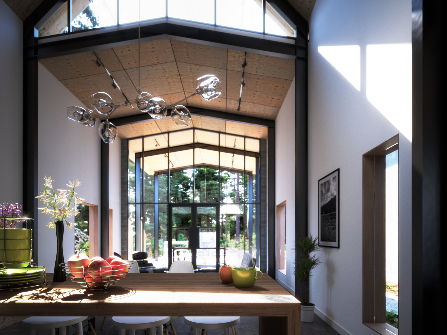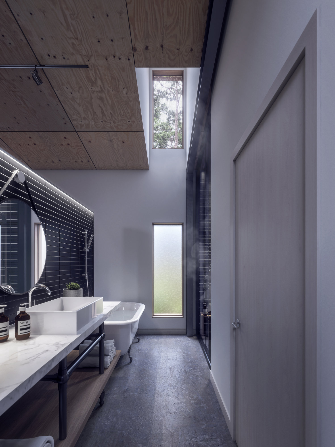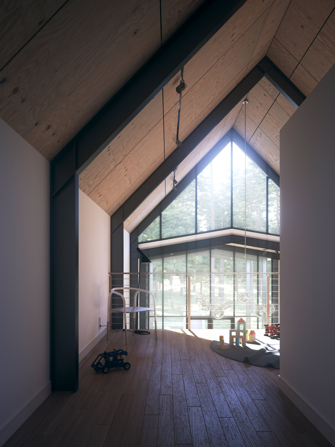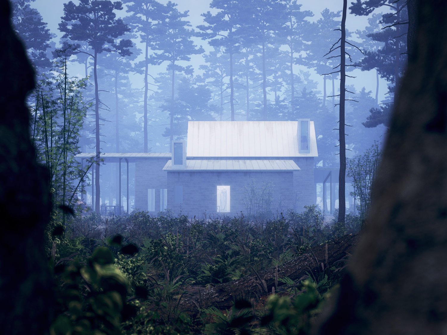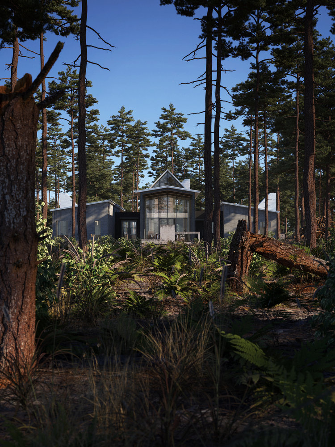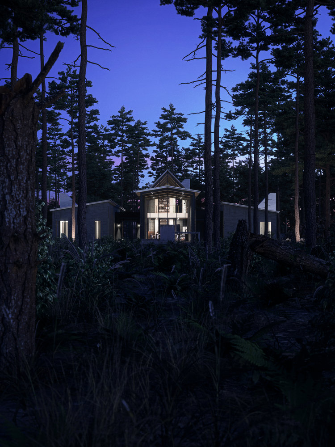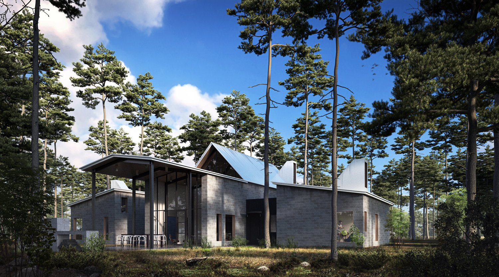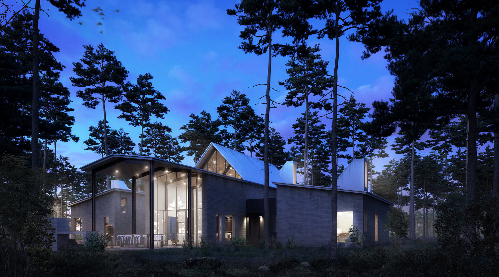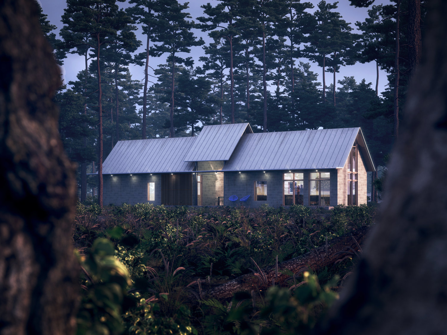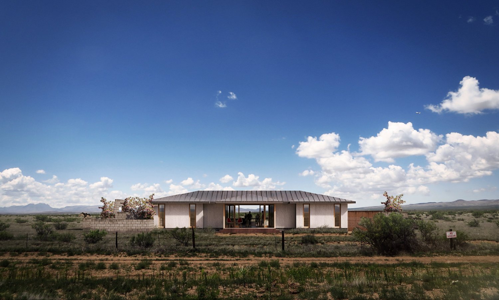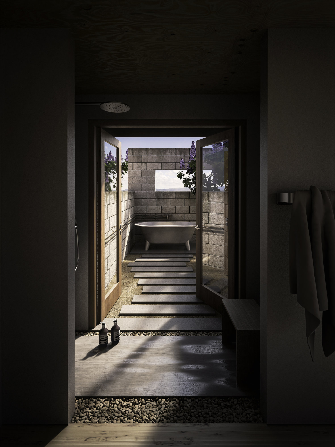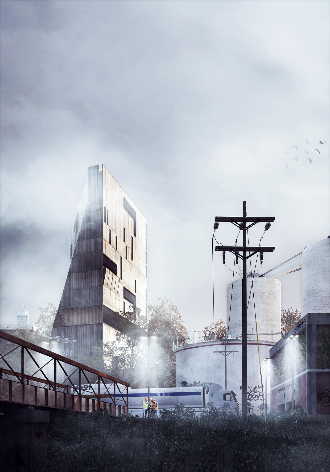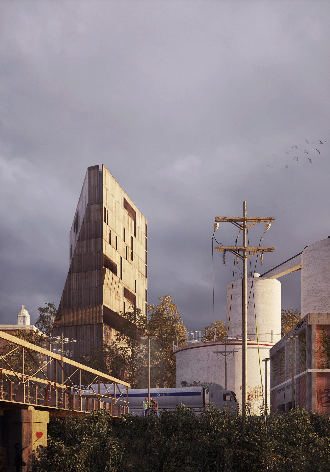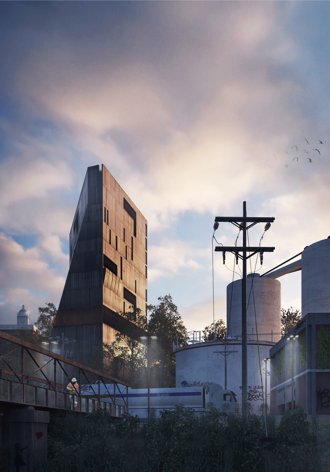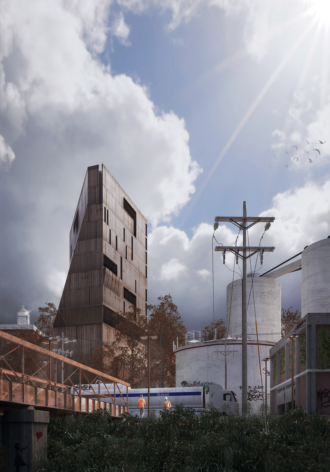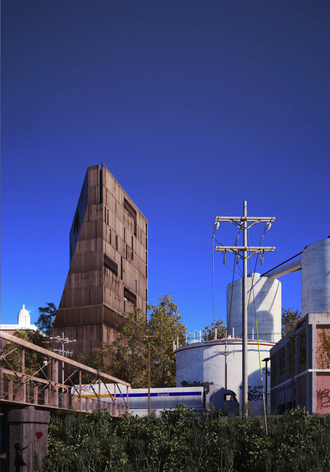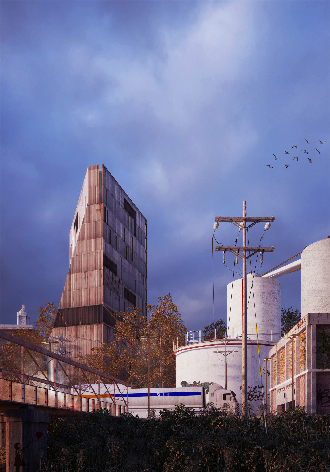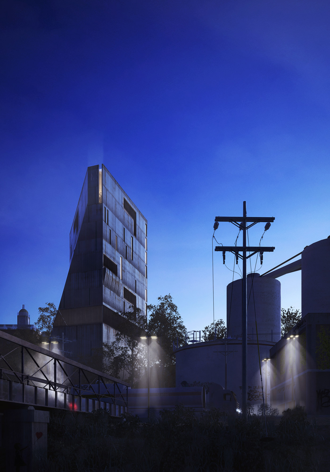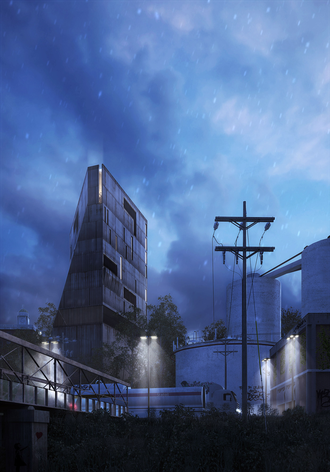
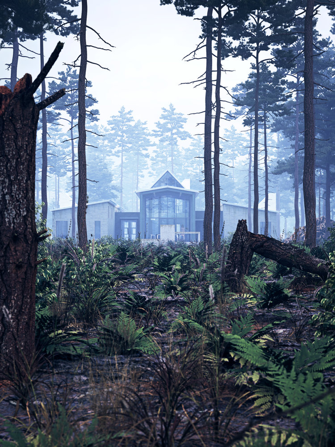
R_House
Located on a secluded site near Houston Texas, the R_House breaks down the typical house into three separate volumes.
Read more →
West Texas Retreat
A simple house remodel designed around light, material, and landscape.
Read more →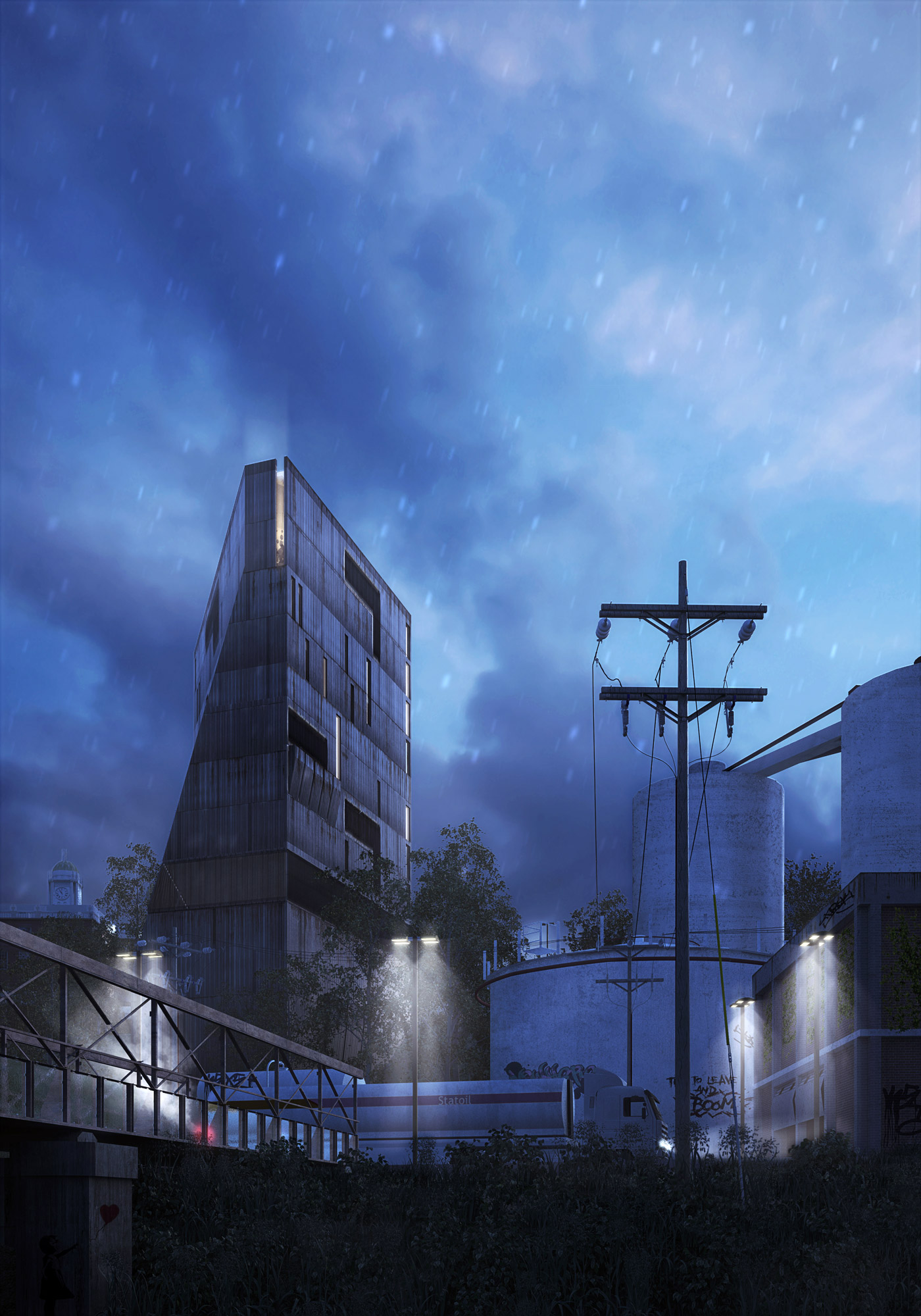
Vertical Monastery
This project set out to develop an urban monastic prototype, transforming the traditional horizontal typology into a new form characterized by an urban location as well as vertical formal and organizational strategies. The set of renderings that were developed aimed to explore how the figure, massing, and materiality of the building could change with the weather and time of day.
Read more → 0
1038
R_House
Located on a secluded site near Houston Texas, the R_House breaks down the typical house into three...
0
1324
West Texas Retreat
A simple house remodel designed around light, material, and landscape.
0
1623
Vertical Monastery
Urban Vertical Monastery entry.
0
2690
Vertical Monastery
This project set out to develop an urban monastic prototype, transforming the traditional horizontal...
R_House
Alex Warr
April 18, 2019 / in Photoshop, Rhinoceros, V-Ray / by Alex WarrThis series of images looks to capture different atmospheres and moments that the client may find during the everyday. By creating a holistic 3D environment, the project was able to be explored in full and the images were not limited to preconceived compositions. This process allows for the images to tell a more realistic story of the place.
Located in on a secluded site, surrounded by tall pines, this project breaks the typical house plan into three programmatic volumes. This separation allows each room to have maximum access to light and views of the forest. These different volumes are connected by two small programmed passageways, and are unified by a single roof line that is manipulated to allow for a loft space and unique spatial moments that gather light. This singular canopy ties the project together, giving each volume it’s own unique spatial and lighting qualities, while resonating with the surrounding tree canopy.
The massing strategy also allows the project to be built over the course of multiple phases that fit the client’s changing lifestyle, family size, and timeline.
Studio: n/a
Personal/Commissioned: Personal Project
Location: Houston
West Texas Retreat
Alex Warr
April 18, 2019 / in Rhinoceros, V-Ray / by Alex WarrHere I was commissioned to composed and make three images of a house remodel in the West Texas Desert. The project became about creating 3 different moments one might encounter if living in the house. Rendered with only natural light, the images let the space, materiality, light, and the building’s relationship to the landscape speak with the loudest voices.
Studio: Alex Warr
Personal/Commissioned: Commissioned
Location:
Vertical Monastery
Alex Warr
April 18, 2019 / in Rhinoceros, V-Ray / by Alex WarrThis project set out to develop an urban monastic prototype, transforming the traditional horizontal typology into a new form characterized by an urban location as well as vertical formal and organizational strategies.
This image was rendered with Vray for Rhino, various free models I downloaded, and PG skies. This workflow of Vray for Rhino is not one that you see much on forums these days, but as an architecture student working on renders for myself, it is the easiest way to make images (a similar workflow would be rendering with Vray in sketch-up).
I prefer workflows like this (with as few steps / programs as possible) so that we students and architects can use these images as design tools instead of just finished presentation material.
Studio: n/a
Personal/Commissioned: Personal
Location:
Vertical Monastery
Alex Warr
April 18, 2019 / in Photoshop, Rhinoceros, V-Ray / by Alex WarrFor a number of decades, new forms of monasticism have been developing, and can be generally characterized, not by reclusive reflection, isolation and prayer, but by immersion in community life and social service. Many of these new organizations have been locating in urban areas, but to date there has been no effort to typify a spatial organization for this emerging phenomenon. The studio set out to develop an urban monastic prototype, transforming the traditional horizontal typology into a new form characterized by an urban location as well as vertical formal and organizational strategies.
The site is located on a steep hillside along the Mississippi River bluffs. Surrounded by industry and vegetation, the project becomes a changing icon on the buffs of the Mississippi that respects the history of the site while responding to the greater context of the Memphis skyline.
The set of renderings that were developed aimed to explore how the figure, massing, and materiality of the building could change with the weather and time of day.
These were rendered with Vray for Rhino, various free models I downloaded, and PG skies. This workflow of Vray for Rhino is not one that you see much on forums these days, but as an architecture student working on renders for myself, it is the easiest way to make images (a similar workflow would be rendering with Vray in sketch-up).
I prefer workflows like this (with as few steps / programs as possible) so that we students and architects can use these images as design tools instead of just finished marketing material.
Studio: n/a
Personal/Commissioned: Personal Project
Location: Memphis
End of content
No more pages to load












