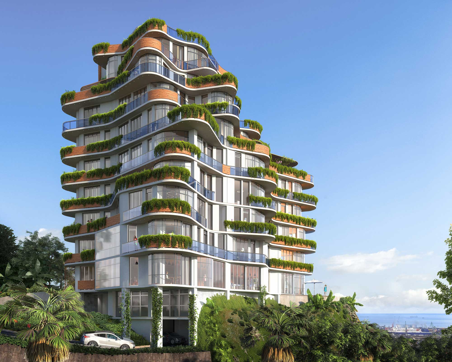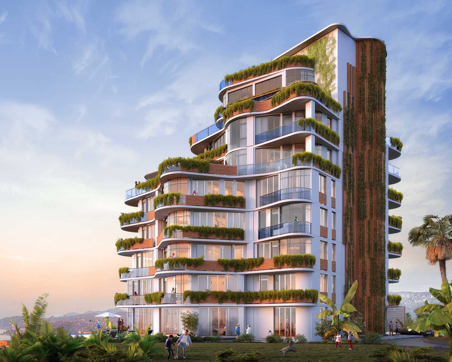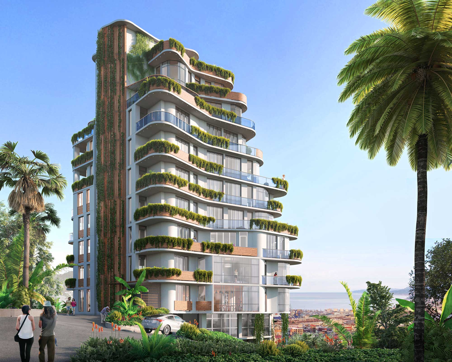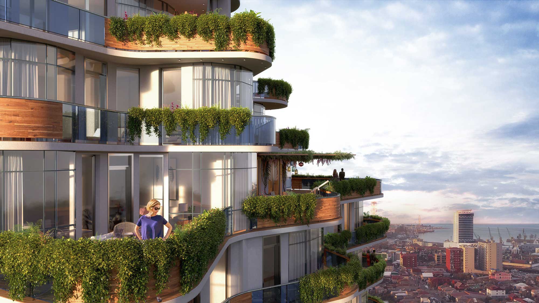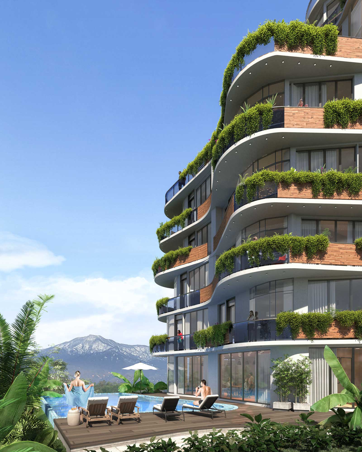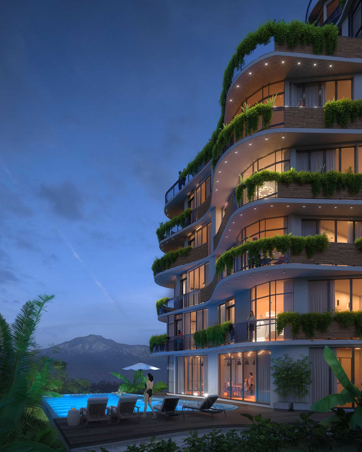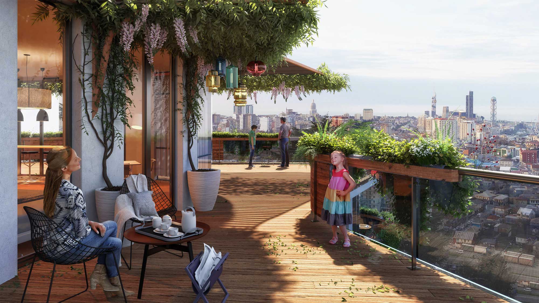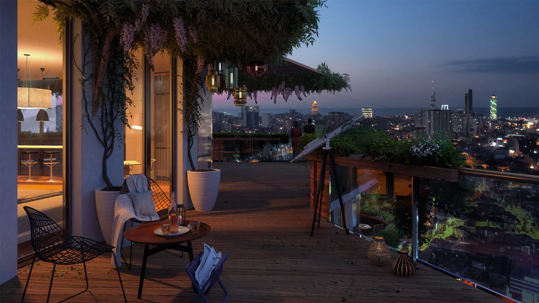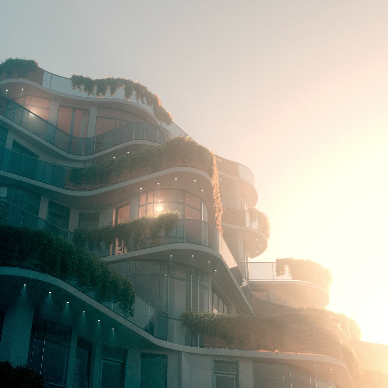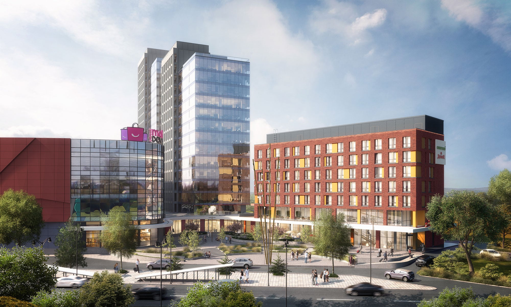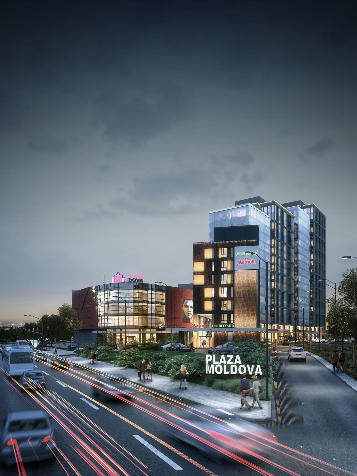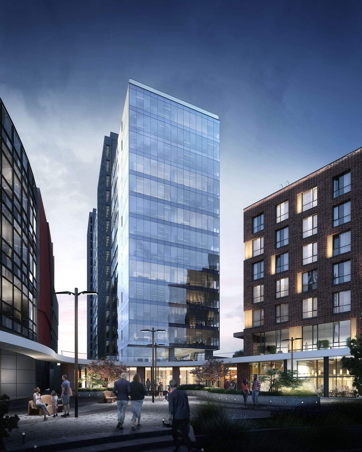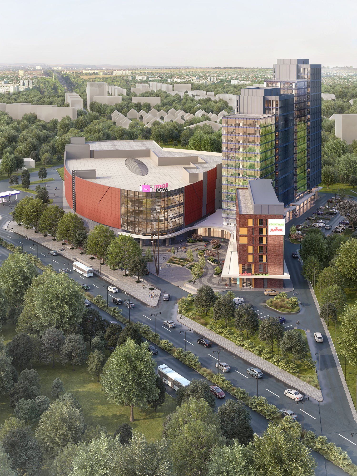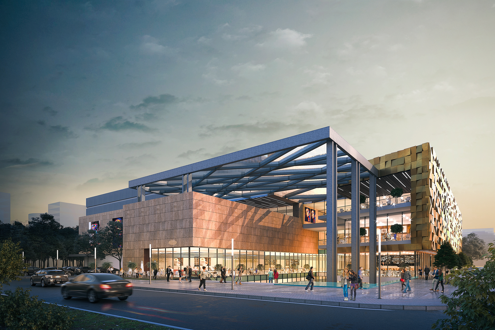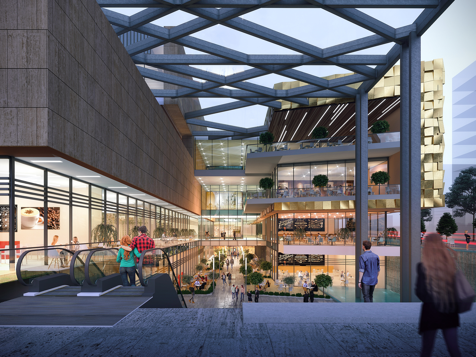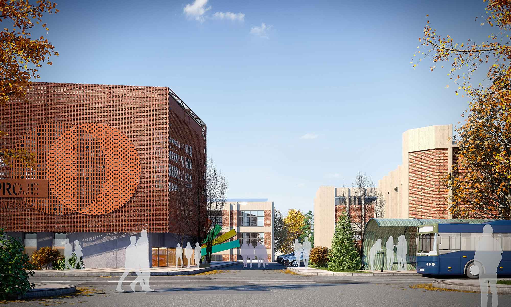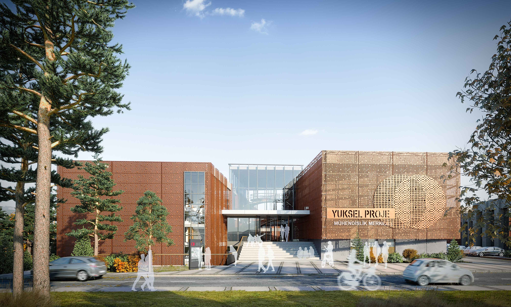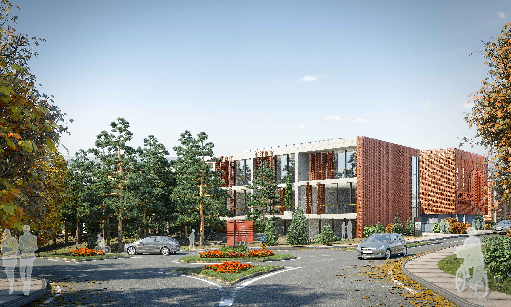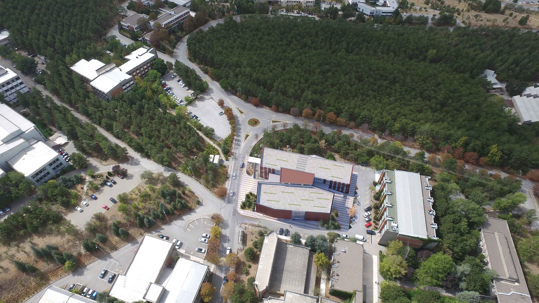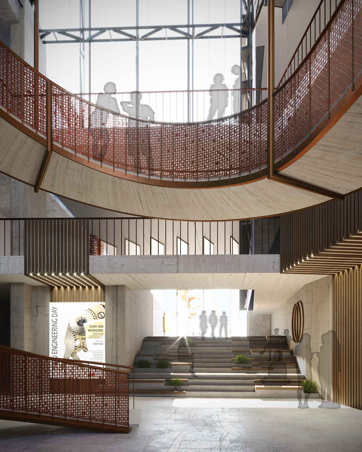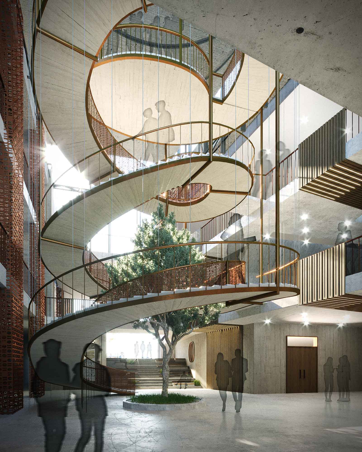
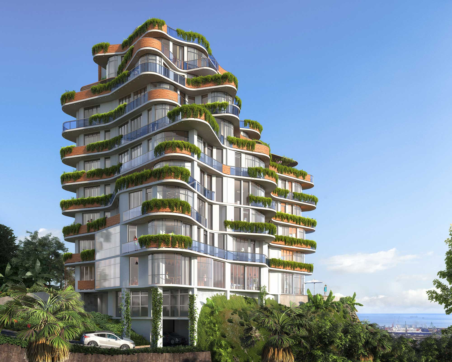
Batumi Hills
Curved balconies resembling seacosts and green hills of Batumi, spacious terraces for freely enjoying the sun and beautiful views were the key elements we cared about while preparing visualization for this architecture project. Balcony hedges were specially crafted in growfx to follow curved lines of balcony rails. Vibrant and deep hues of greens and blues are used to emphesize the feeling of hot sunny weather.
Read more →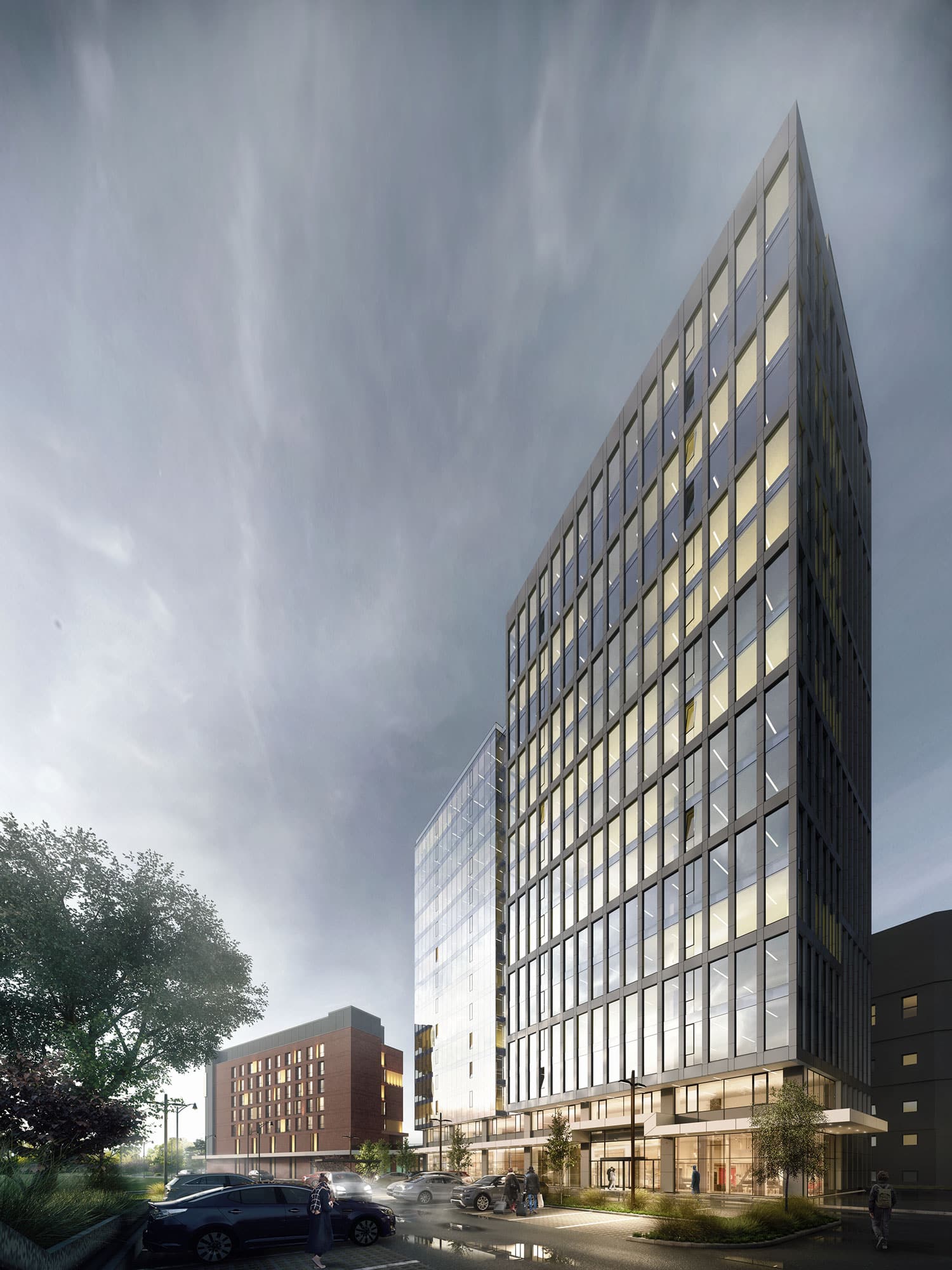
'Malldova' office complex
These images are created for office complex in Moldova. Elegant and minimalist office blocks are integrated with the existing shopping mall 'Malldova', creating a new public plaza, serving as a focal point for this area.
Read more →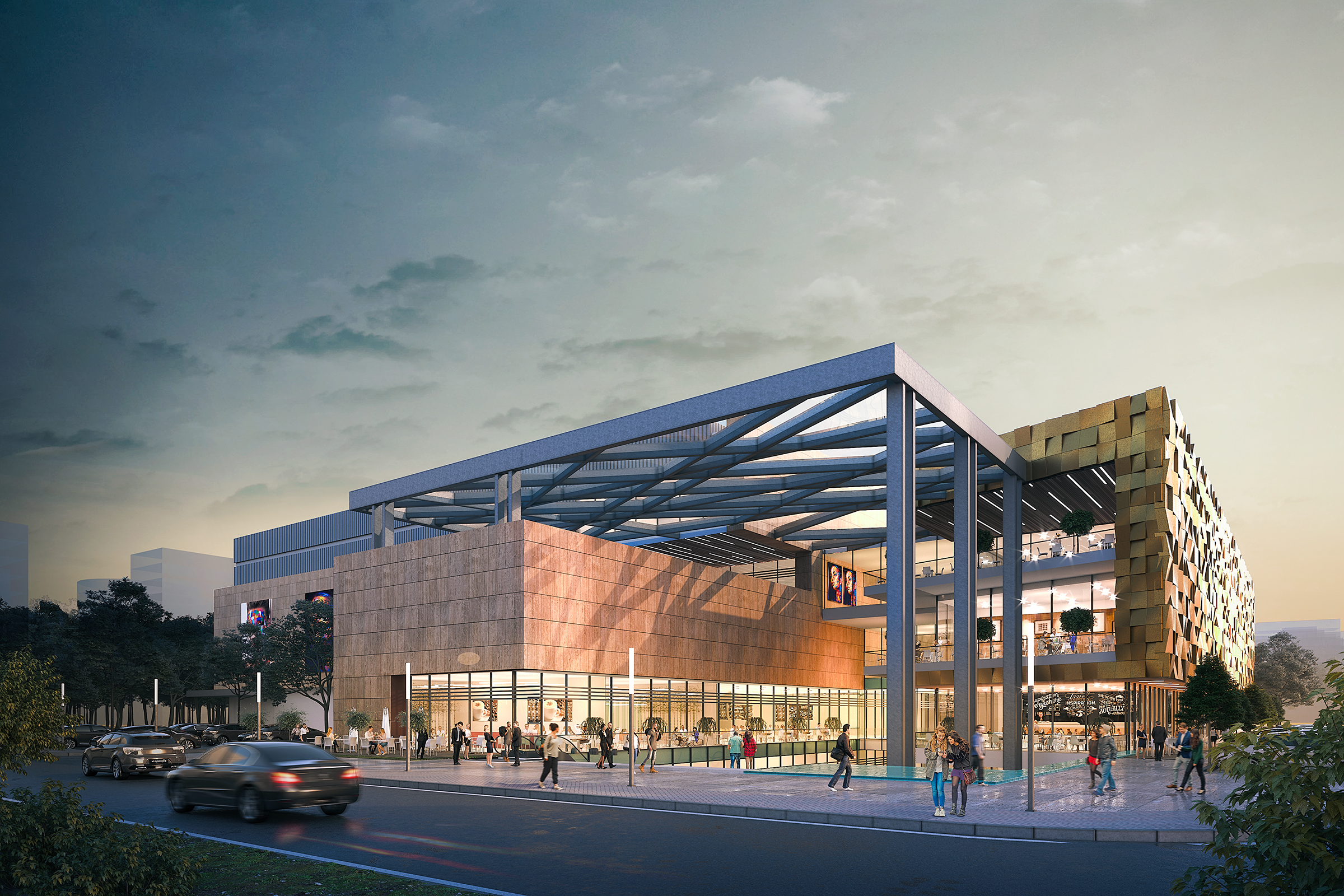
Petrol City
Images created for a concept of the shopping center in Turkey. This center contains a wide area of semi-open spaces and terraces, full of cafe and restaurants.
Read more →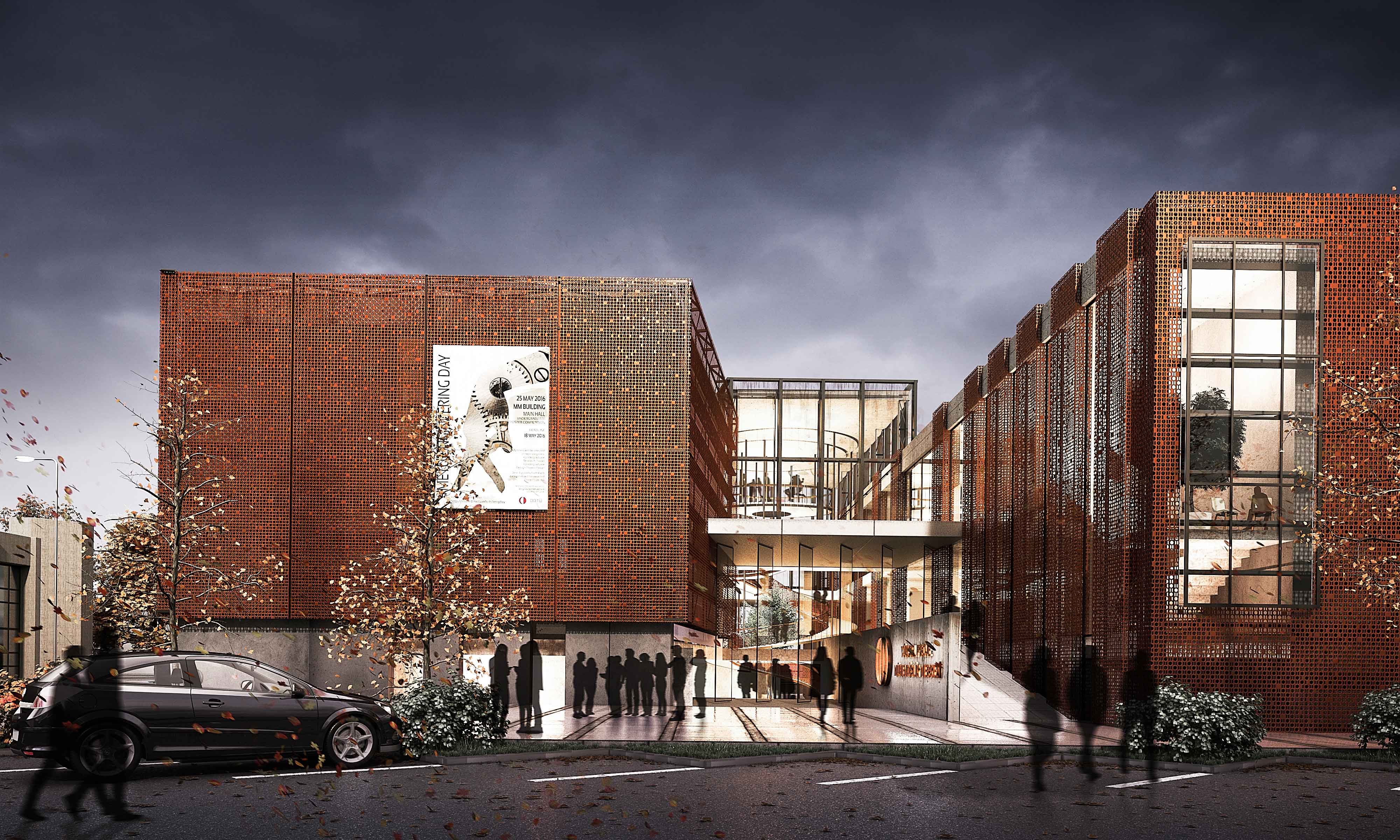
Auditorium Building in METU
This is a competition project for auditorium building in METU (Ankara).
Read more → 0
1855
Batumi Hills
Curved balconies resembling seacosts and green hills of Batumi, spacious terraces for freely...
0
1628
'Malldova' office complex
These images are created for office complex in Moldova. Elegant and minimalist office blocks are...
0
187
Petrol City
Images created for a concept of the shopping center in Turkey. This center contains a wide area of...
0
1498
Auditorium Building in METU
This is a competition project for auditorium building in METU (Ankara).
Batumi Hills
kseny
September 4, 2019 / in 3dsmax, Corona Renderer, GrowFX, Photoshop / by ksenyCurved balconies resembling seacosts and green hills of Batumi, spacious terraces for freely enjoying the sun and beautiful views were the key elements we cared about while preparing visualization for this architecture project. Balcony hedges were specially crafted in growfx to follow curved lines of balcony rails. Vibrant and deep hues of greens and blues are used to emphesize the feeling of hot sunny weather.
Studio: 2kviz Studio
Personal/Commissioned: Commissioned Project
Location: Batumi
'Malldova' office complex
kseny
September 4, 2019 / in 3dsmax, Corona Renderer, Photoshop / by ksenyThese images are created for office complex in Moldova. Elegant and minimalist office blocks are integrated with the existing shopping mall ‘Malldova’, creating a new public plaza, serving as a focal point for this area.
This was a good excersize of redoing a project according to latest drawings, after it was completed for concept stage, exactly one year ago. I tested and applied new knowledge and experience obtained in one year. Here is how it looked before.
https://www.behance.net/gallery/55749073/MP-Office
Studio: 2kviz Studio
Personal/Commissioned: Commissioned Project
Location: Chisinau
Petrol City
kseny
September 4, 2019 / in 3dsmax, Corona Renderer, Forest Pack / by ksenyImages created for a concept of the shopping center in Turkey. This center contains a wide area of semi-open spaces and terraces, full of cafe and restaurants. We were given very limited time – 2 days to create a few images, capturing the essence of the project, so it was quite a challenge.
Studio: 2kviz Studio
Personal/Commissioned: Commissioned
Location:
Auditorium Building in METU
kseny
September 4, 2019 / in 3dsmax, Corona Renderer / by ksenyHello friends!
Main goal of visualisation for this project was to emphesize integration of new building with existing architecture, constructed mainly in 1960-1970 years and harmony with dense green areas. Special attention was paid to corten mesh and concrete textures and to depicting existing environment accurately. Due to limited time, we tried to do as much as possible in 3d, leaving small work for postproduction.
This was a competition project, so delivery time for images was really tight, everything was accomplished in 4 days. But we really enjoyed the process and happy with the results!
Studio: 2kviz Studio
Personal/Commissioned: Commissioned
Location:
End of content
No more pages to load












