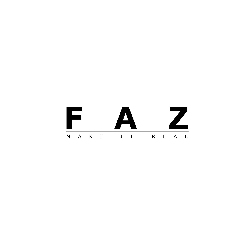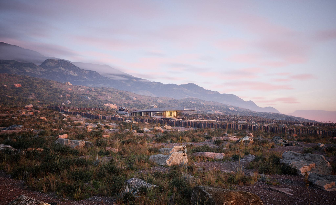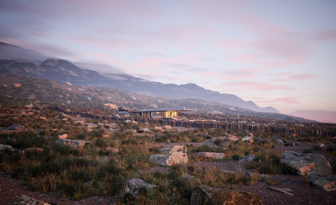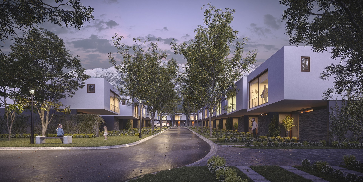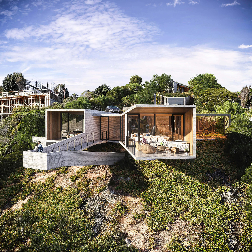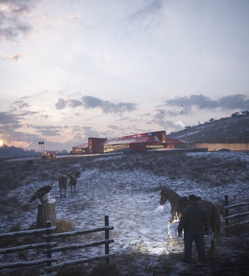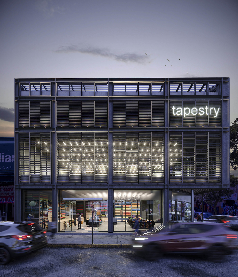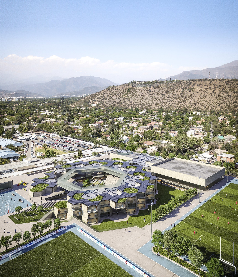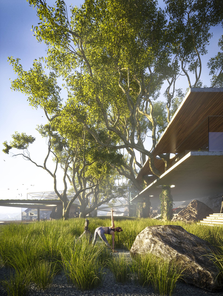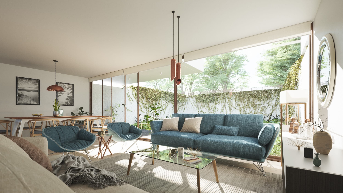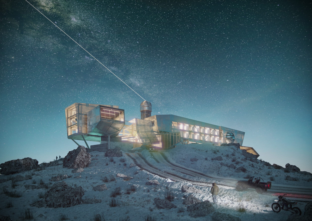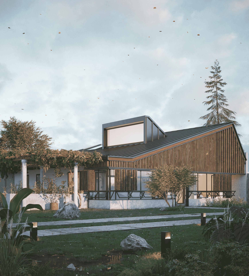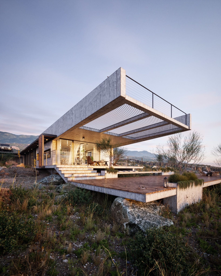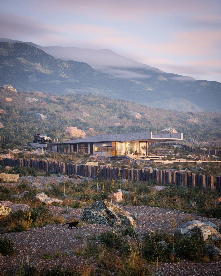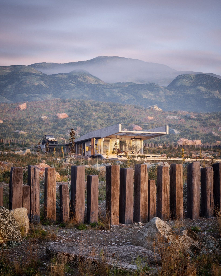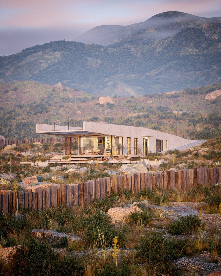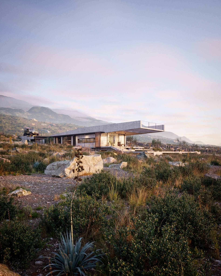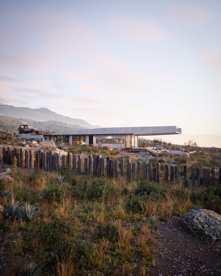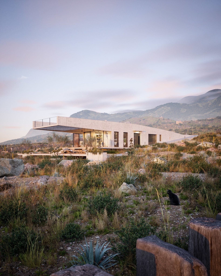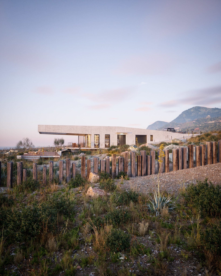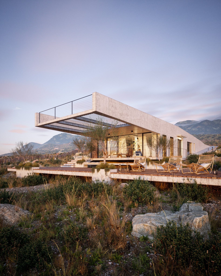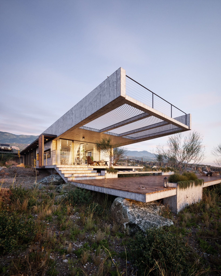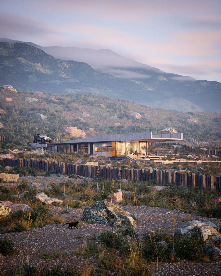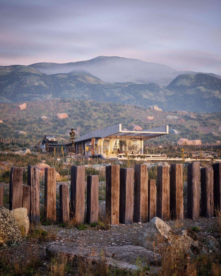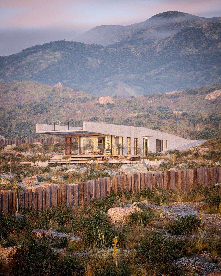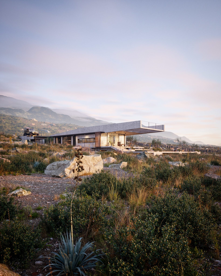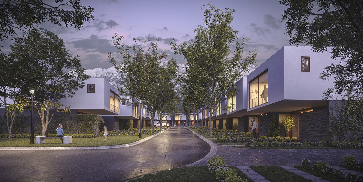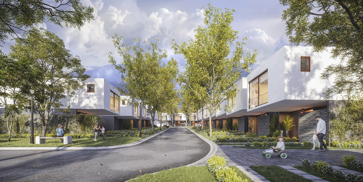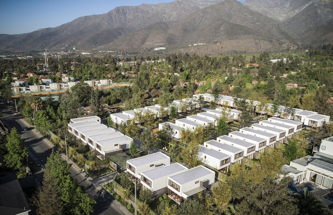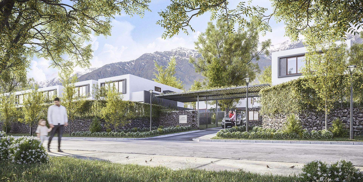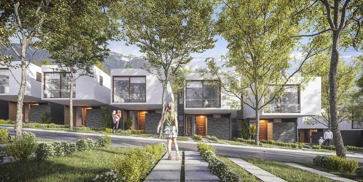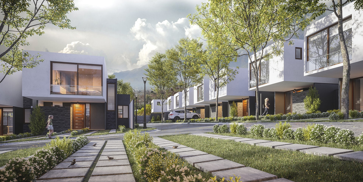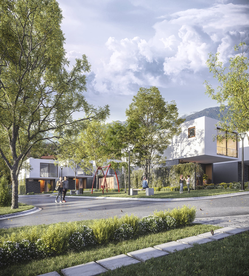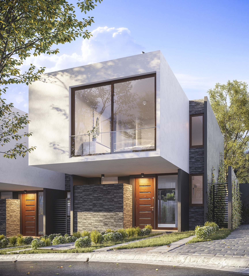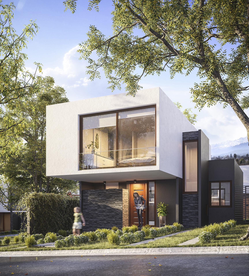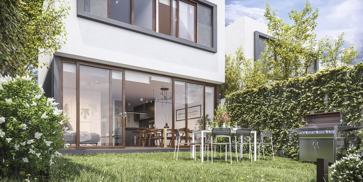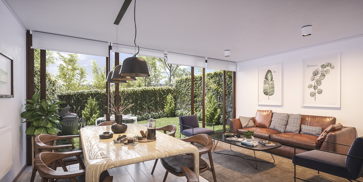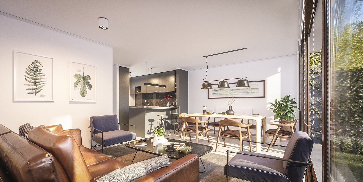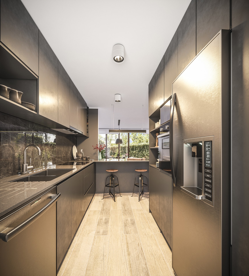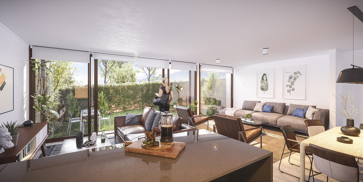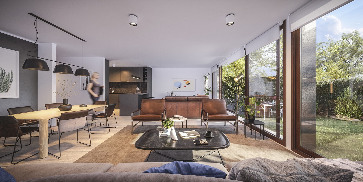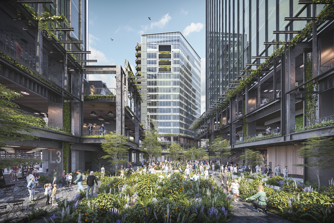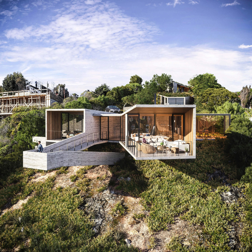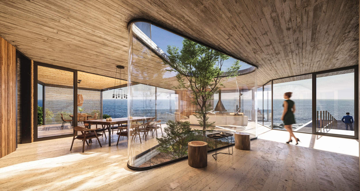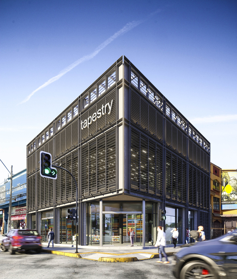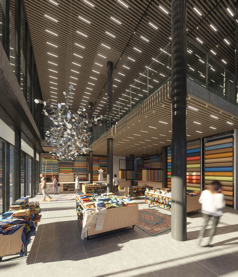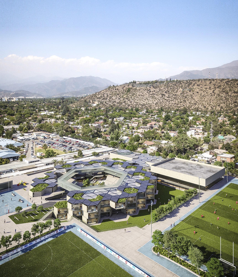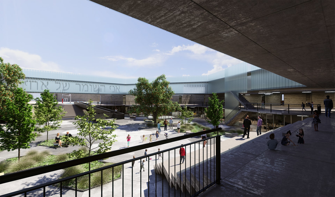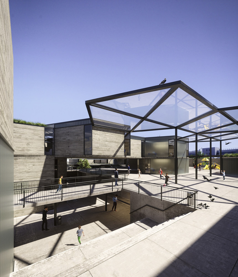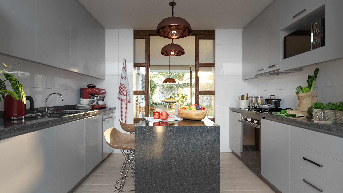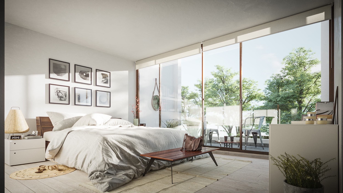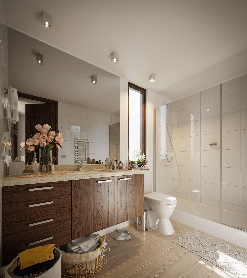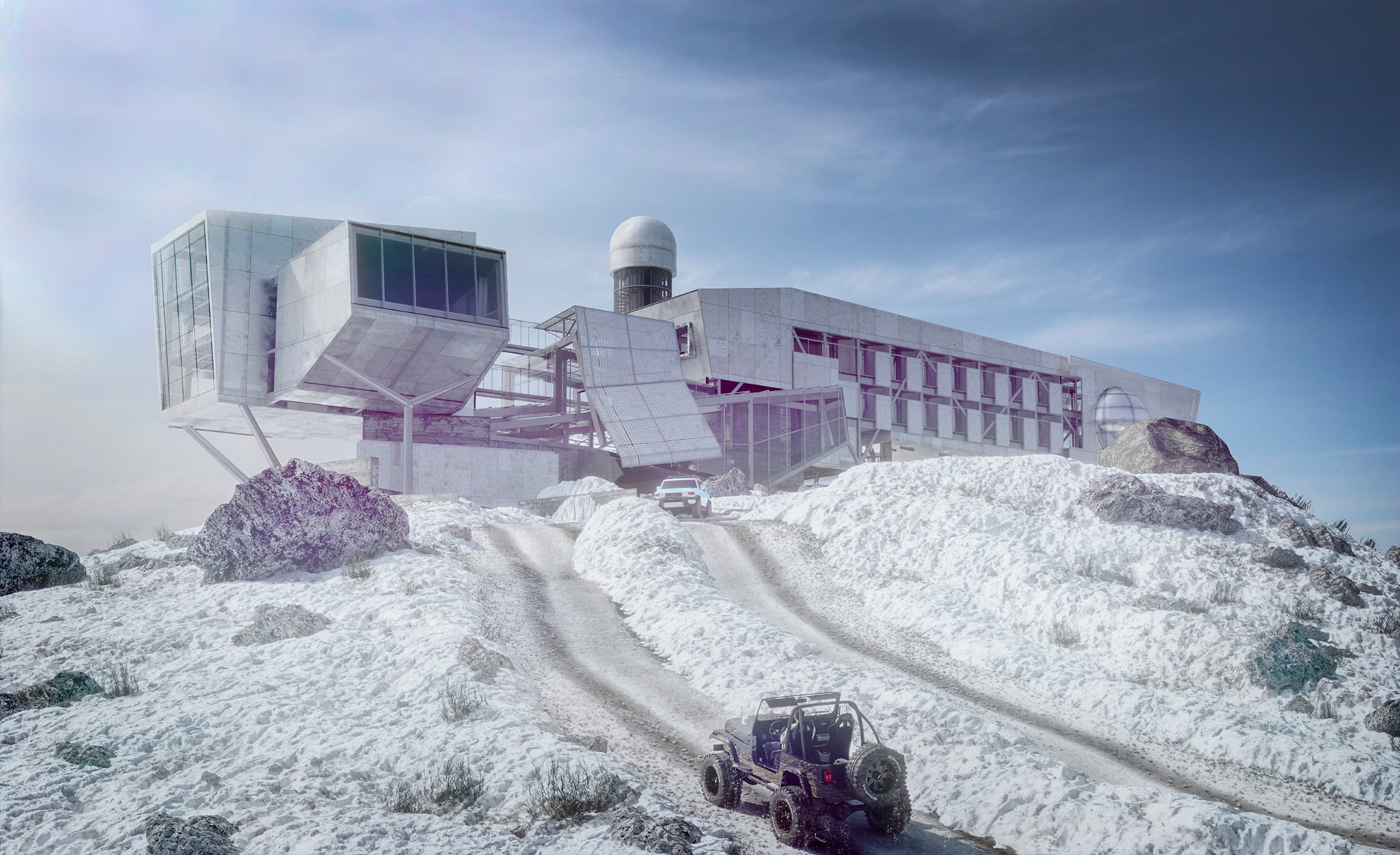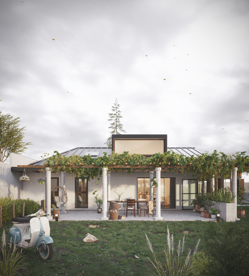
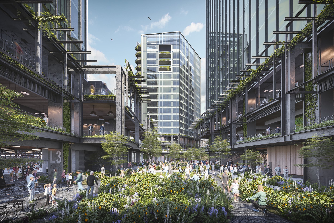
APOQUINDO
"APOQUINDO", the largest real estate project under construction in Chile. 2019
Read more → 0
939
House Z.
HOUSE Z. In "Los Molles", Chile.
0
920
House Z.
HOUSE Z. In "Los Molles", Chile.
0
1104
Reserve The Pircas
Condominium Reserve of The Pircas
0
193
APOQUINDO
"APOQUINDO", the largest real estate project under construction in Chile. 2019
0
1246
PI House
PI House = Pyrite, PI = 3.14 by Architect Cazu Zegers
0
1190
Frontier Complex DOROTEA
Frontier Complex DOROTEA / Puerto Natales.
0
1270
Tapestry
Tapestry Cloth store, Santiago, Chile.
0
1184
Hebrew institute
Proposal for the new Hebrew institute in Santiago, Chile.
0
1311
Casa La Zagaleta
"The forest that hides millionaires". El Pais, España.
0
1344
Townhouse Roberto Peragallo
Interiors Townhouse Roberto Peragallo, Chile.
0
1040
Astronomic view
Astronomic center and refuge in Los Andes
0
1135
Monica`s House
Little house remodelation, in Santiago, Chile.
House Z.
Iván Zúñiga
May 6, 2021 / in 3dsmax, Floor Generator, FStormRender, Lightroom, MultiScatter / by Iván ZúñigaThis is the House Z.
Designed with the spirit and elements of the life of Z from FAZ, of couse a house full of cats.
In the meantime, you have to make time to create something more personal, without limits of comercial works.
This time we did it full CGI and the most natural and real posible.
Project developed in non-profit design and visualization by FAZ.
Hope you like it.
For more works visit us at:
https://www.instagram.com/fazarqs/
https://www.fazarquitectos.cl/gallery
Studio: FAZ
Personal/Commissioned: Personal Project
Location: Los Molles
House Z.
Iván Zúñiga
May 6, 2021 / in 3dsmax, Floor Generator, FStormRender, Lightroom, MultiScatter / by Iván ZúñigaThis is the House Z.
Designed with the spirit and elements of the life of Z from FAZ, of couse a house full of cats.
In the meantime, you have to make time to create something more personal, without limits of comercial works.
This time we did it full CGI and the most natural and real posible.
Project developed in non-profit design and visualization by FAZ.
Hope you like it.
For more works visit us at:
https://www.instagram.com/fazarqs/
https://www.fazarquitectos.cl/gallery
Studio: FAZ
Personal/Commissioned: Personal Project
Location: Chile
Reserve The Pircas
Iván Zúñiga
May 6, 2021 / in 3dsmax, Floor Generator, FStormRender, Lightroom, Photoshop / by Iván ZúñigaThe pircas is a real estate project at the foots of The Andes in the city of Santiago, Chile. The main focus was to recreate the natural atmosphere of the mountain range.
Studio: FAZ
Personal/Commissioned: Commissioned Project
Location: Santiago
APOQUINDO
Iván Zúñiga
May 6, 2021 / in 3dsmax, Floor Generator, FStormRender, Lightroom, MultiScatter, Photoshop / by Iván ZúñigaHi all!
Finally can publish some of “APOQUINDO”, the largest real estate project under construction in Chile, in which we have been working for a little more than a year working on images in FAZ for Territoria Real Estate, which has been working on this project with the collaboration of KPF, Handel Architects, and Seggiaro architects in architecture, and Ray Chen, Tony Chi and Sergio Echeverria in interior design.
This is a view of the inner square on Level 3. Architecture for the people.
We hope you like it!
Studio: FAZ
Personal/Commissioned: Commissioned Project
Location: Santiago
PI House
Iván Zúñiga
May 6, 2021 / in 3dsmax, Floor Generator, FStormRender, Lightroom, MultiScatter, Photoshop / by Iván ZúñigaHi all,
Last commissioned project done in FAZ for and incredible house by Architect, Cazu Zegers in El Pangue, Valparaiso, Chile.
Hope you like it!
https://www.fazarquitectos.cl
https://www.instagram.com/fazarqs
Studio: FAZ
Personal/Commissioned: Commissioned Project
Location: El Pangue, Valparaiso
Frontier Complex DOROTEA
Iván Zúñiga
May 6, 2021 / in 3dsmax, Lightroom, MultiScatter, Photoshop / by Iván ZúñigaFull CGI for the proposal of a new Border Complex at the border Chile / Argentina in Puerto Natales.
Hope you like it.
Studio: FAZ
Personal/Commissioned: Commissioned Project
Location: Puerto Natales
Tapestry
Iván Zúñiga
May 6, 2021 / in 3dsmax, Floor Generator, FStormRender, Lightroom, Photoshop / by Iván ZúñigaImages for the new Tapestry Cloth store in Santiago, Chile.
Hope You like it.
FAZ.
Studio: FAZ
Personal/Commissioned: Commissioned Project
Location: Santiago
Hebrew institute
Iván Zúñiga
May 6, 2021 / in 3dsmax, Floor Generator, FStormRender, Lightroom, MultiScatter, Photoshop / by Iván ZúñigaProposal for the new Hebrew institute in Santiago, Chile.
GDN Architecs.
Images FAZ.
Hope you like it.
www.fazarquitectos.cl
Studio: FAZ
Personal/Commissioned: Commissioned Project
Location: Santiago
Casa La Zagaleta
Iván Zúñiga
May 6, 2021 / in 3dsmax, Floor Generator, FStormRender, Lightroom, MultiScatter, Photoshop / by Iván ZúñigaFinally we can show you one of the most special projects that we have been able to visualize, Casa La Zagaleta by the Architect Emilio Arancibia Parodi, located in the exclusive La Zagaleta Country Club in Costa del Sol, Marbella, Spain.
All the vegetation was modeled in Speedtree to make a good animation.
We hope you like it.
Regards!
Studio: FAZ
Personal/Commissioned: Commissioned Project
Location: La Zagaleta, Marbella
Townhouse Roberto Peragallo
Iván Zúñiga
May 6, 2021 / in 3dsmax, Floor Generator, FStormRender, Lightroom, MultiScatter, Photoshop / by Iván ZúñigaHi all,
This is our last set of interior images of a Townhouse project in Chile for IK2 Architects.
Hope you like it.
FAZ
Studio: FAZ
Personal/Commissioned: Commissioned Project
Location: Santiago
Astronomic view
Iván Zúñiga
May 6, 2021 / in 3dsmax, Corona Renderer, Photoshop / by Iván ZúñigaRevisiting an old project to make a night image and reinforce the concept
Studio: FAZ
Personal/Commissioned: Commissioned Project
Location: Los Andes
Monica`s House
Iván Zúñiga
May 6, 2021 / in 3dsmax, FStormRender / by Iván ZúñigaThe project includes the remodeling of a house from the 50s through the redistribution of its common spaces, extension of kitchen and second floor projection with master bedroom.
Everything projected under the guidelines of the maximum use of natural lighting, and the protection of the face with the mixed bioclimatic strategy. Which includes an intermediate corridor with glass enclosure, protected by a second skin of lattices, with the upper part and panels of mobile lattices on the first floor together with natural ventilation.
Studio: FAZ
Personal/Commissioned: Commissioned
Location:
End of content
No more pages to load












