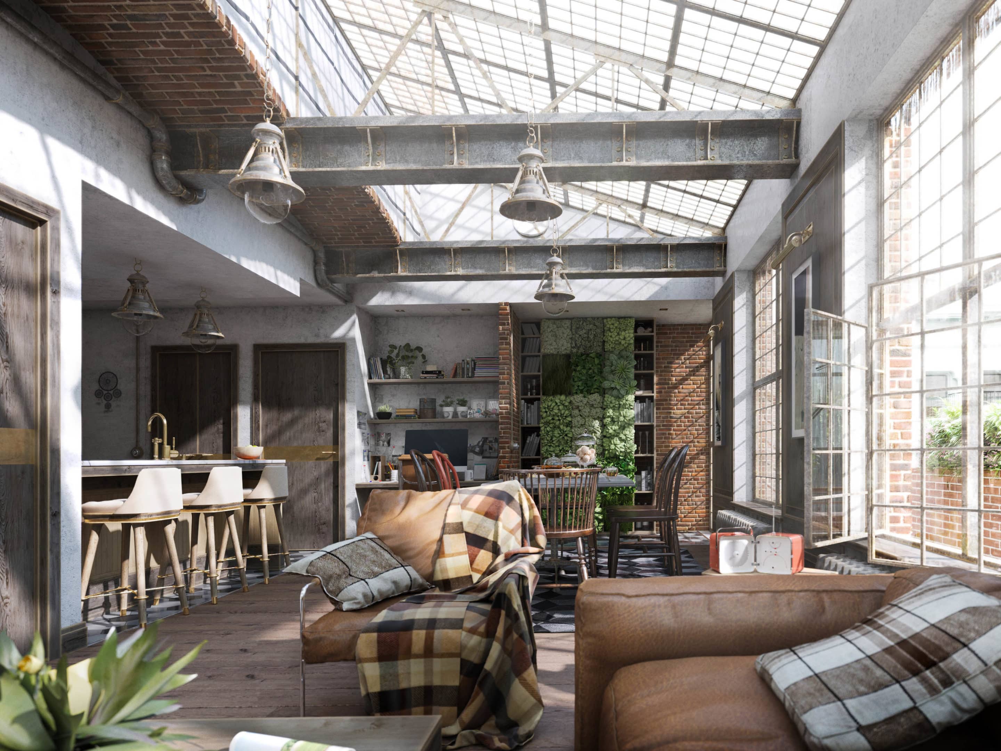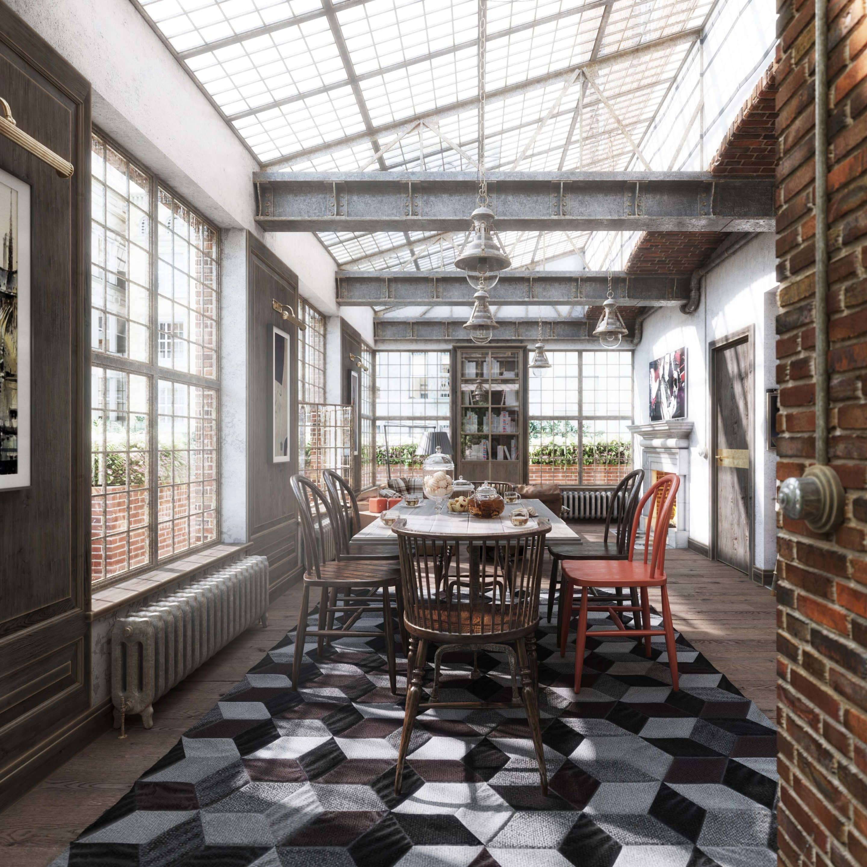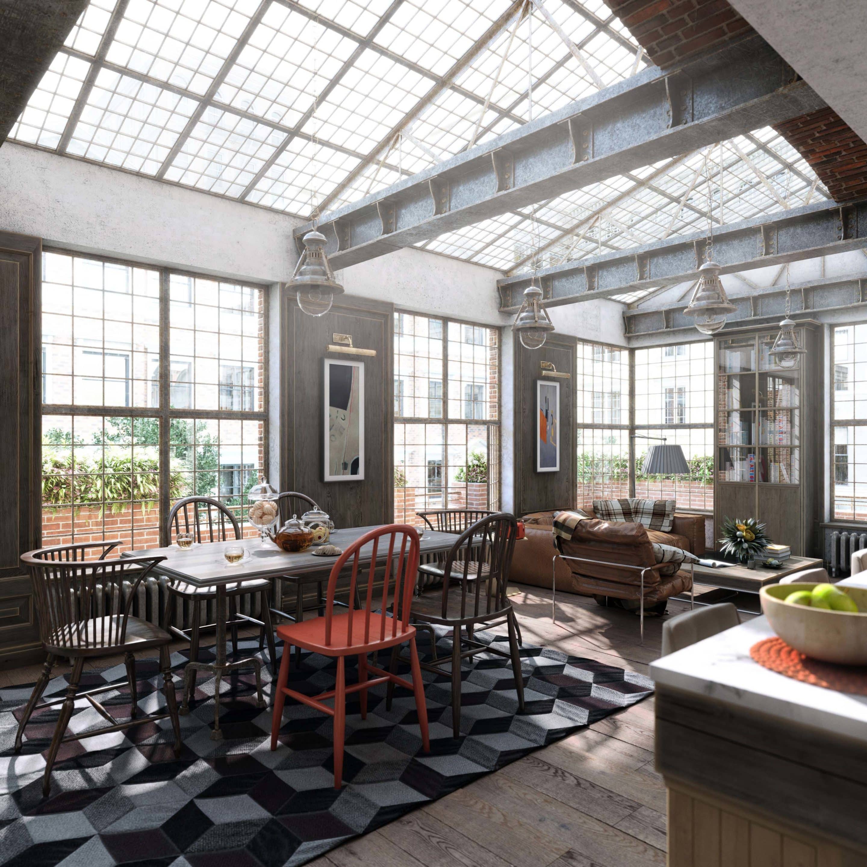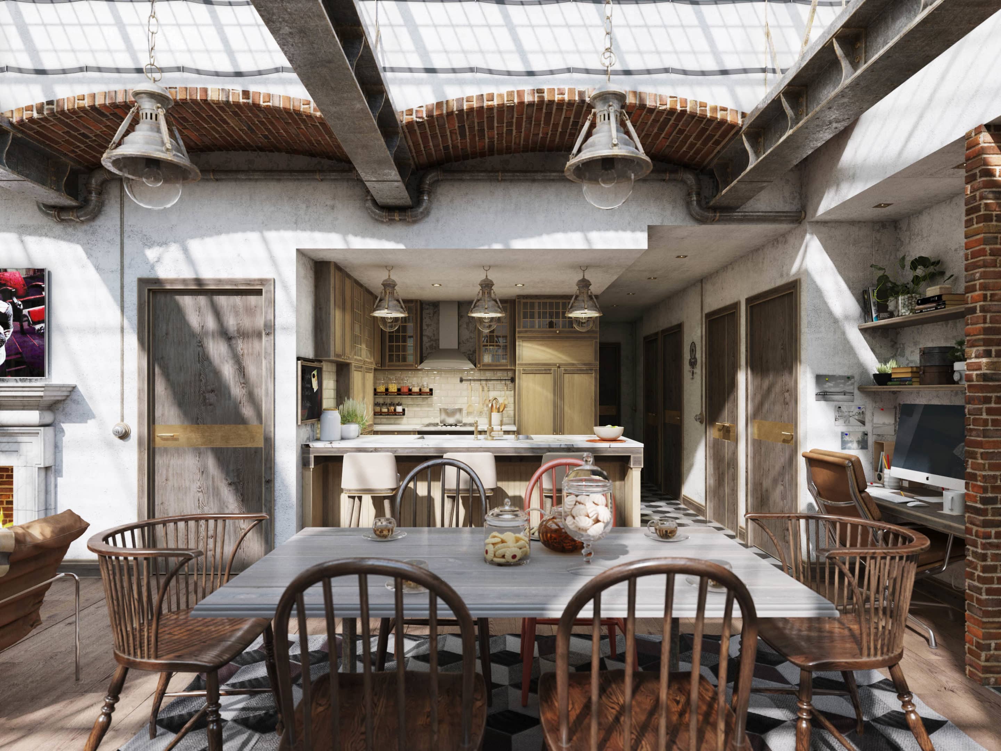
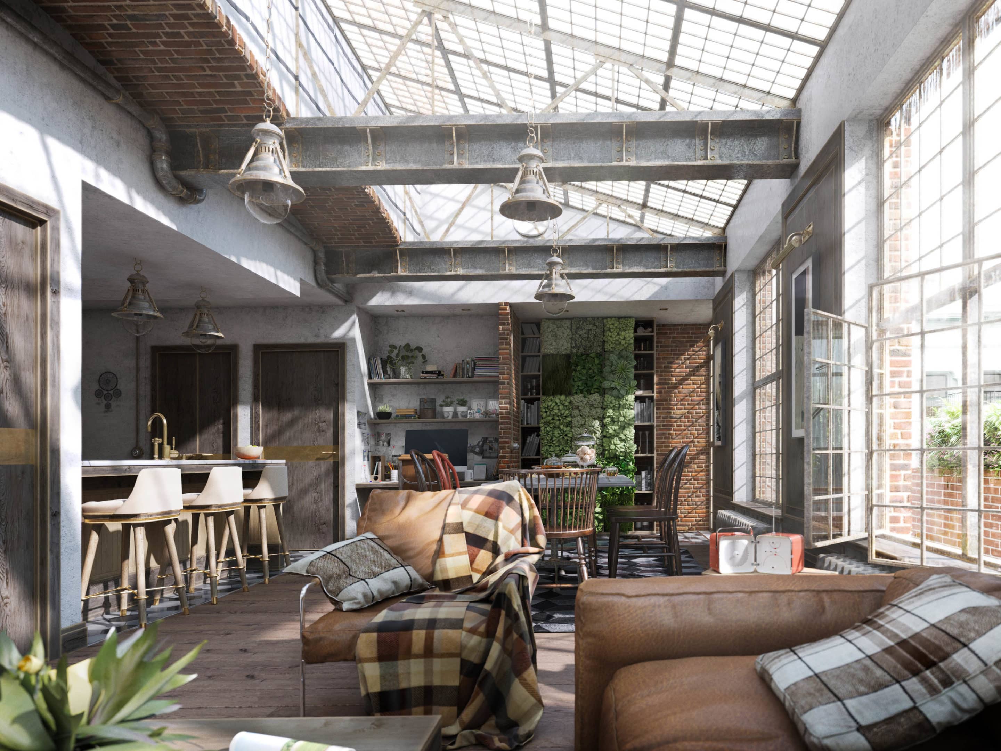
3D ARCHITECTURAL VISUALIZATION OF APARTMENT IN THE CHICAGO
3D-visualization of an apartment in Chicago. The work is done, for 2 weeks, for the studio ukolov3d.com
Read more →3D ARCHITECTURAL VISUALIZATION OF APARTMENT IN THE CHICAGO
Evgeny_Sokolov
August 25, 2018 / in 3dsmax, Corona Renderer, Floor Generator, MultiScatter, Photoshop / by Evgeny_Sokolov3D Architectural Visualization Apartment Chicago is the work that we did for our regular customer, a great designer from.. Chicago.
The furniture, tableware, home textile, and paintings on the walls all make the room look really welcoming. The large windows let in a lot of light that gently pours the room. Check out the checkered pillows, the woolen blanket and the leather sofa furniture textures, the green wall and the light playing on the carpet.Even though the interior is produced in industrial style with its exposed brick walls, concrete and fixtures showing everywhere, it is a cozy place anyways.
Studio:
Personal/Commissioned: Personal Project
Location: Chicago, USA
End of content
No more pages to load












