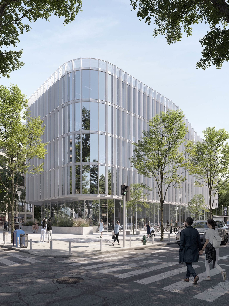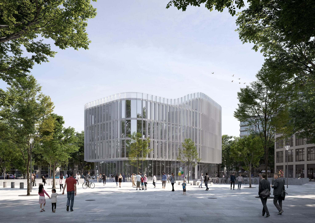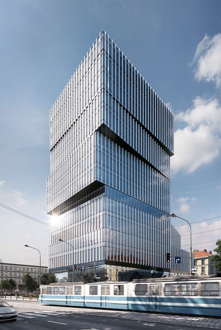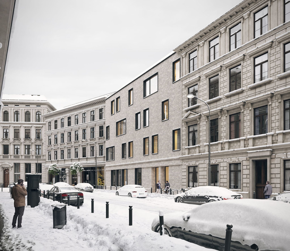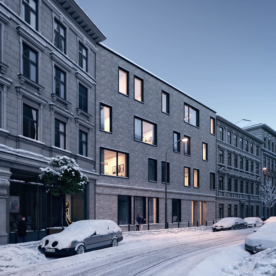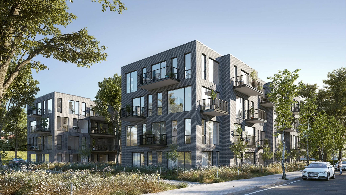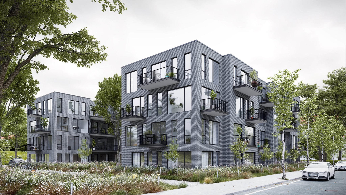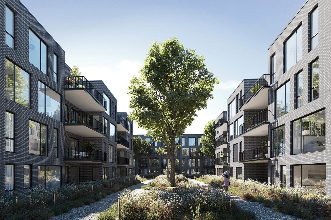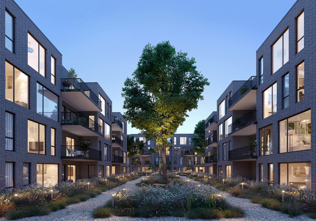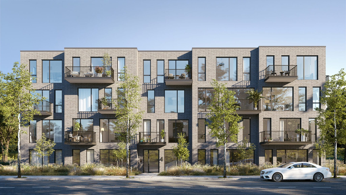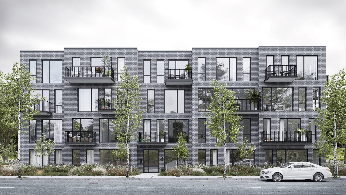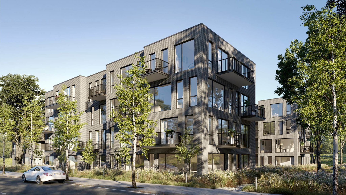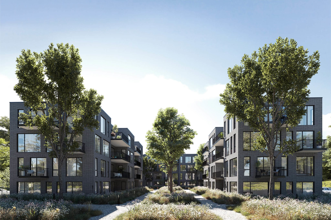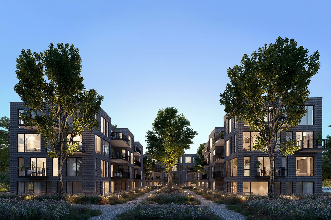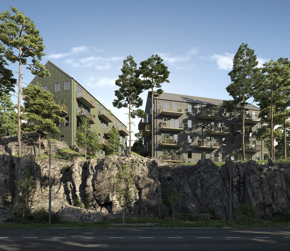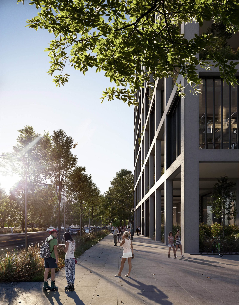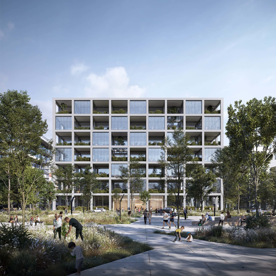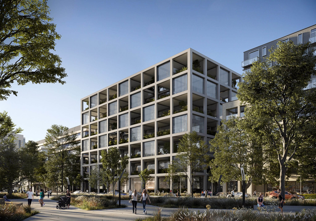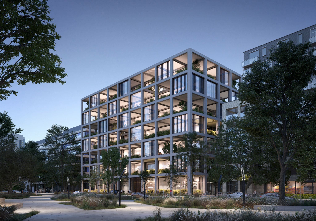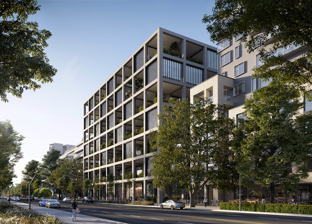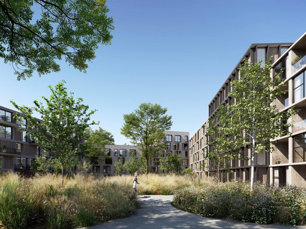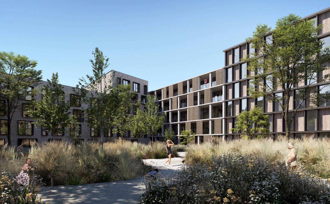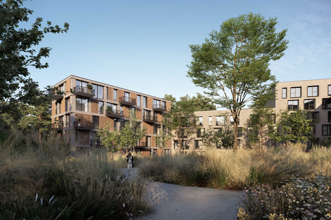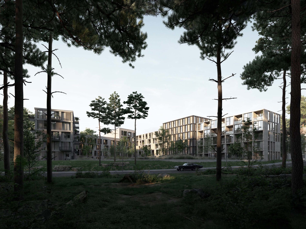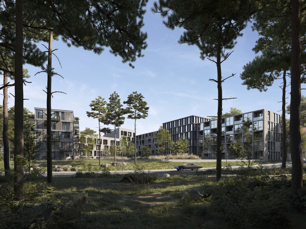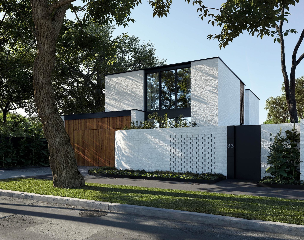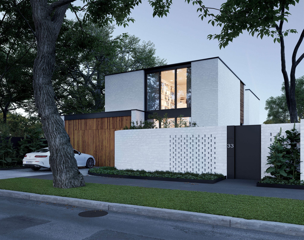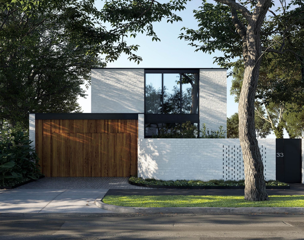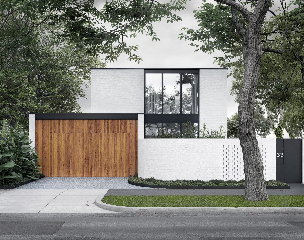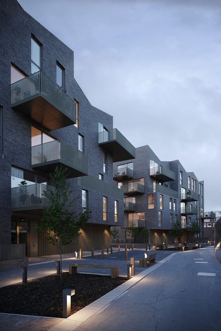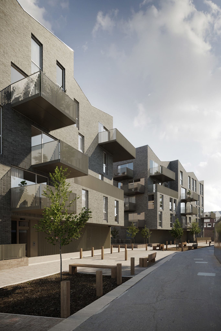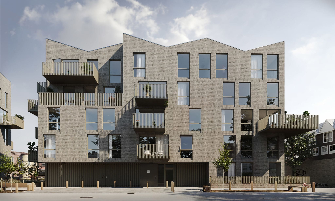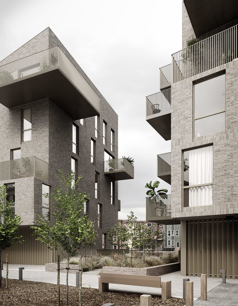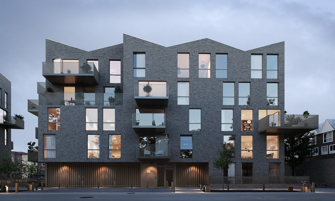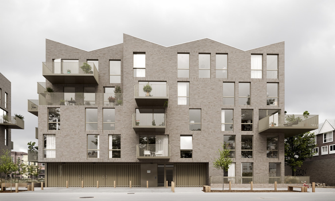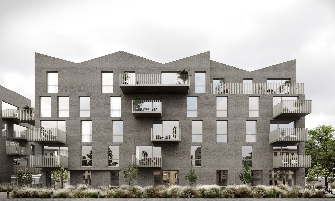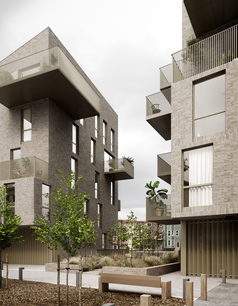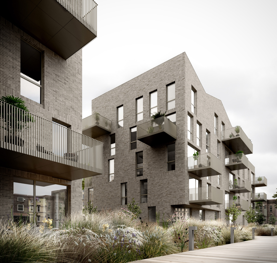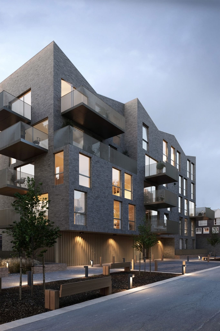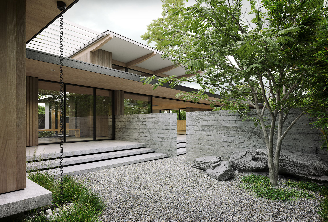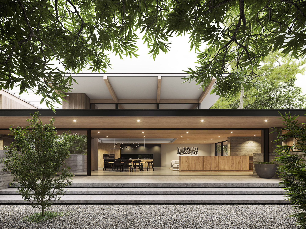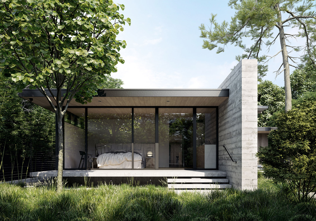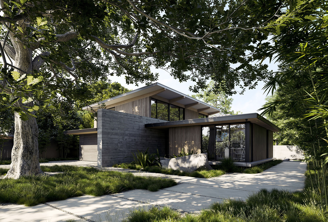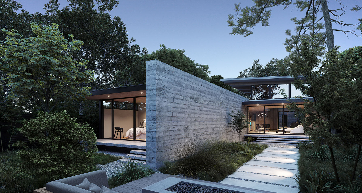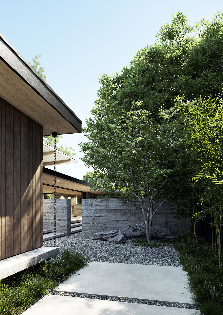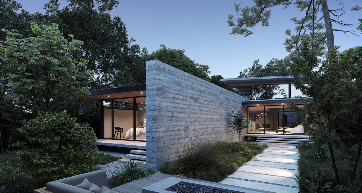
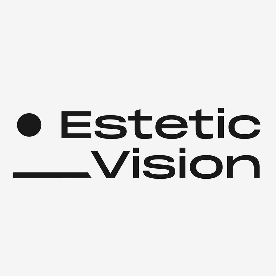
10
Posts
0
Mentioned
0
Followers
0
Following
0
Challenges
0
Awards
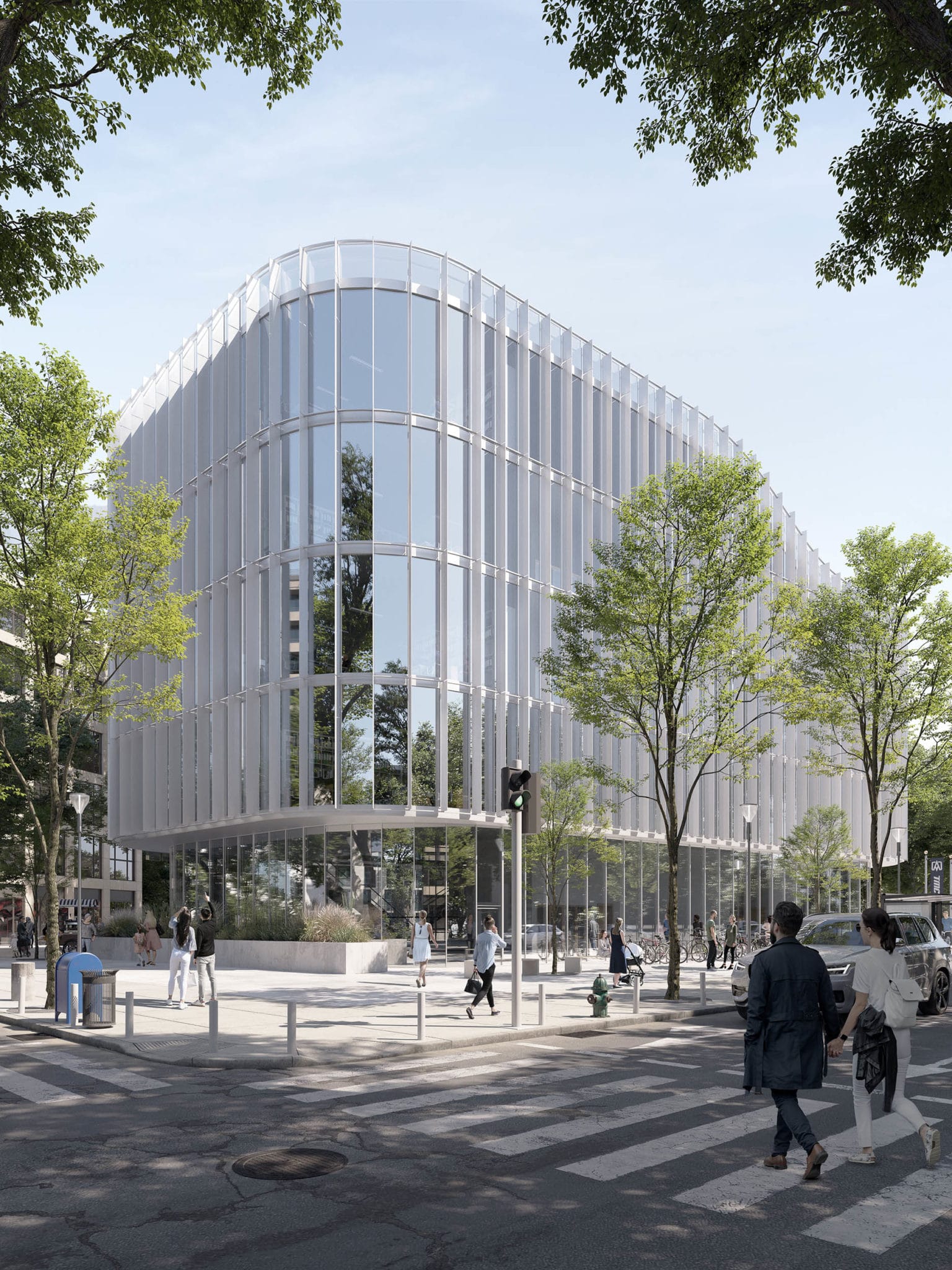
Cultural and Education Center
Cultural and Education Center Architect: Sivan Lazar Architecture and Yaacov Landa Architects.
Read more →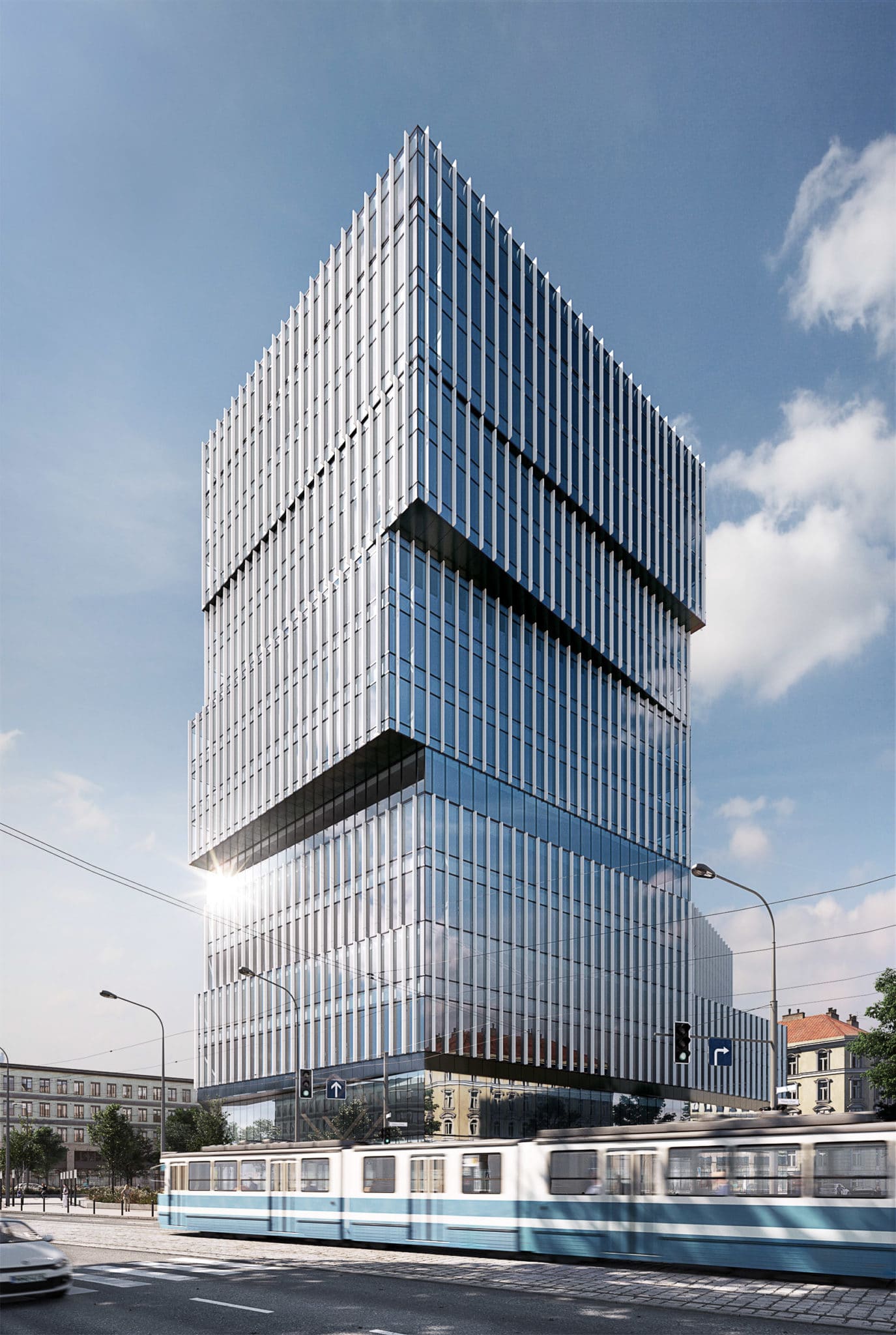
Silver Tower Center
Silver Tower Center Made by reference in my spare time. Original: https://www.archdaily.com/777210/silver-tower-center-mackow-pracownia-projektowa Project on Behance: https://www.behance.net/gallery/141894297/Silver-Tower-Center?tracking_source=for_you_feed_user_published
Read more →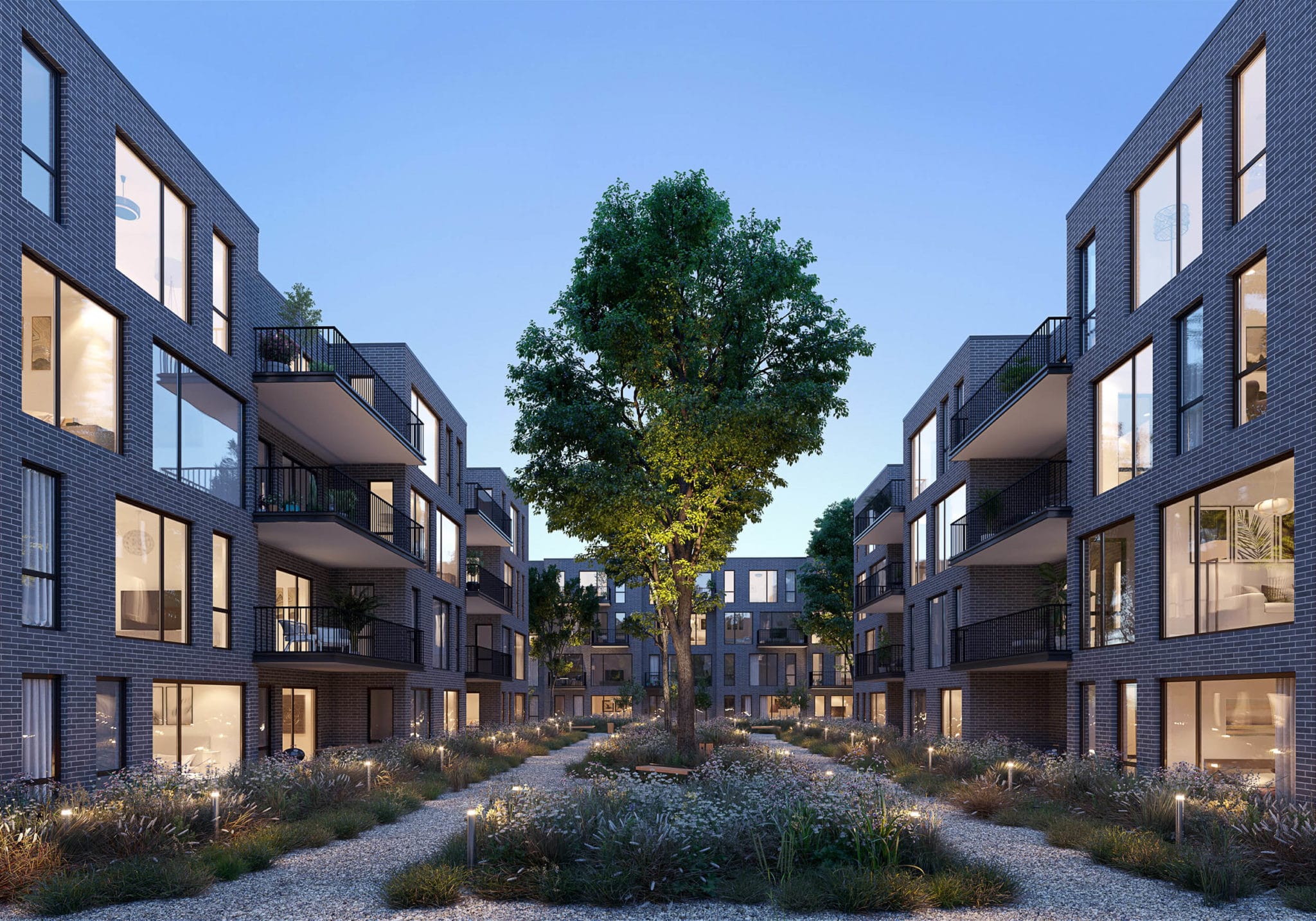
Apatement House. Norway
The property is located near Oslo, in a green area overlooking the forest. 3 houses of 68 apartments overlook the green areas,large balconies allow you to spend time in the fresh air throughout the year, and large Windows the penetration of sunlight into the apartment. The expression of the facades of the buildings fluctuates, changing both in rhythm and in the arrangement of Windows, balconies,all of which helps to create a lively building.
Read more →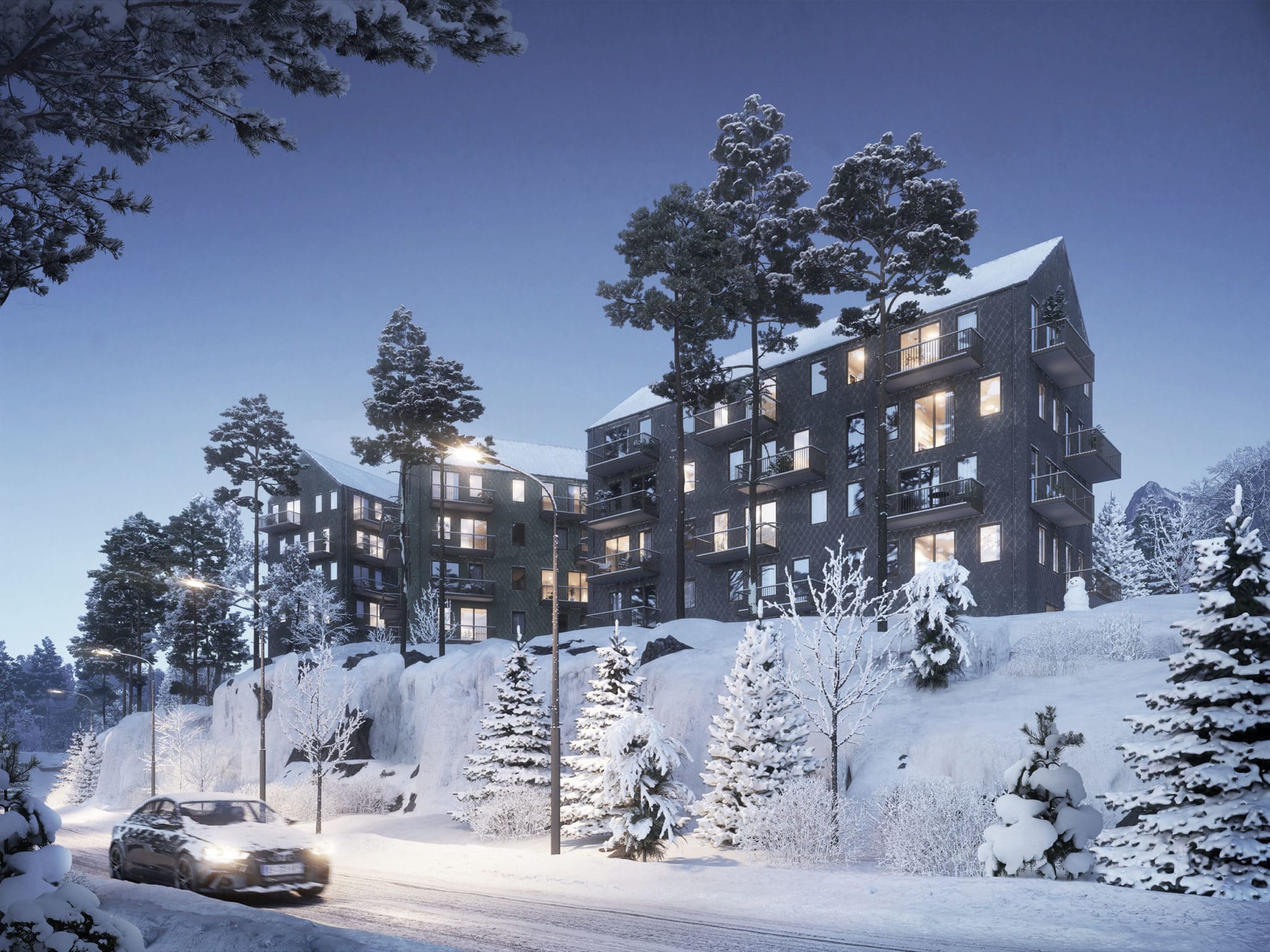
Residence complex. Gothenburg. Sweden.
Residential complex located near the city of Gothenburg. Close to nature, located above a hill, due to which the noise of the road will not disturb the inhabitants of the houses. The complex offers a gorgeous view of the forest.
Read more →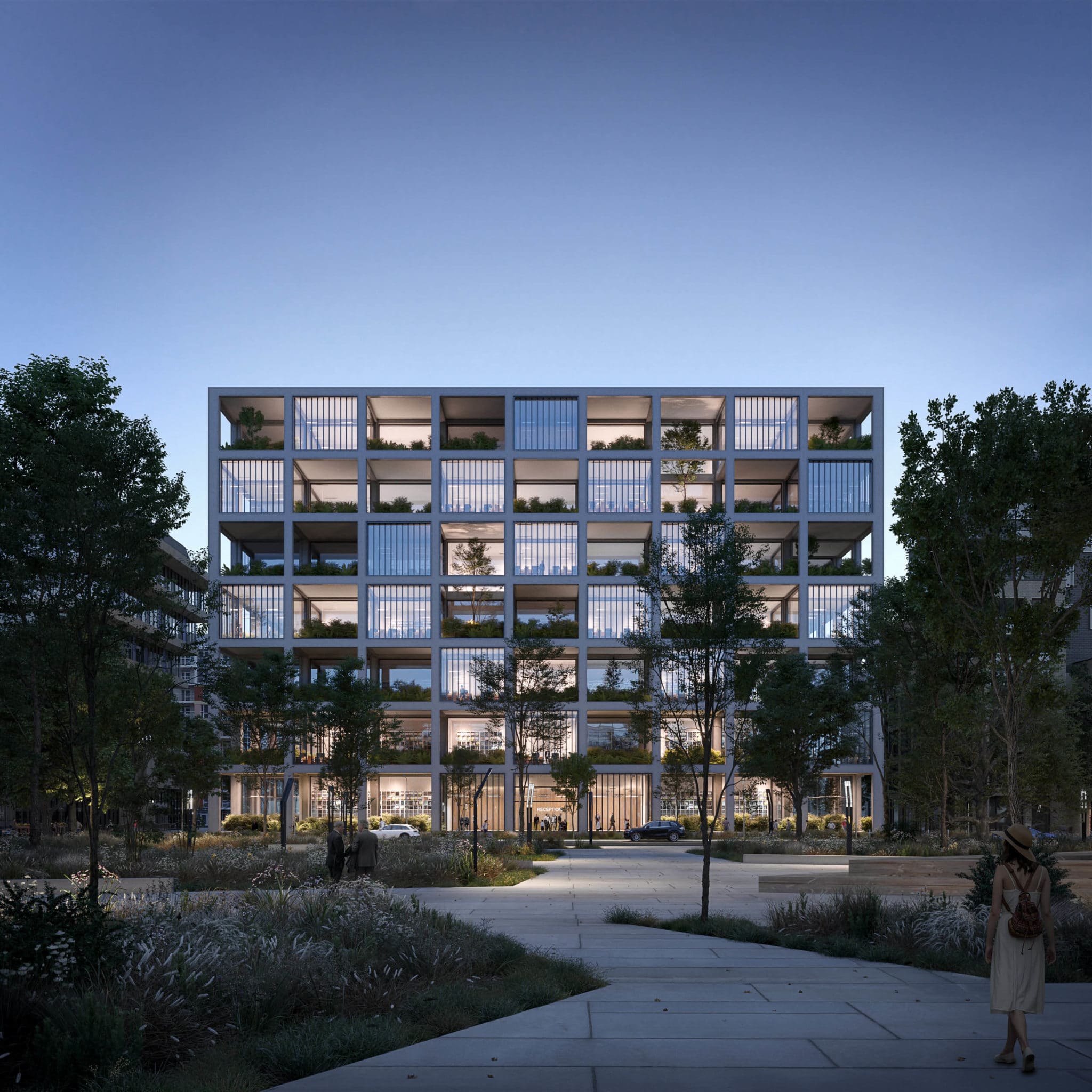
Office Building. Paris
An office building in Paris is a combination of urban environment and nature. It is located not far from the park and has many plants and trees inside the building.
Read more →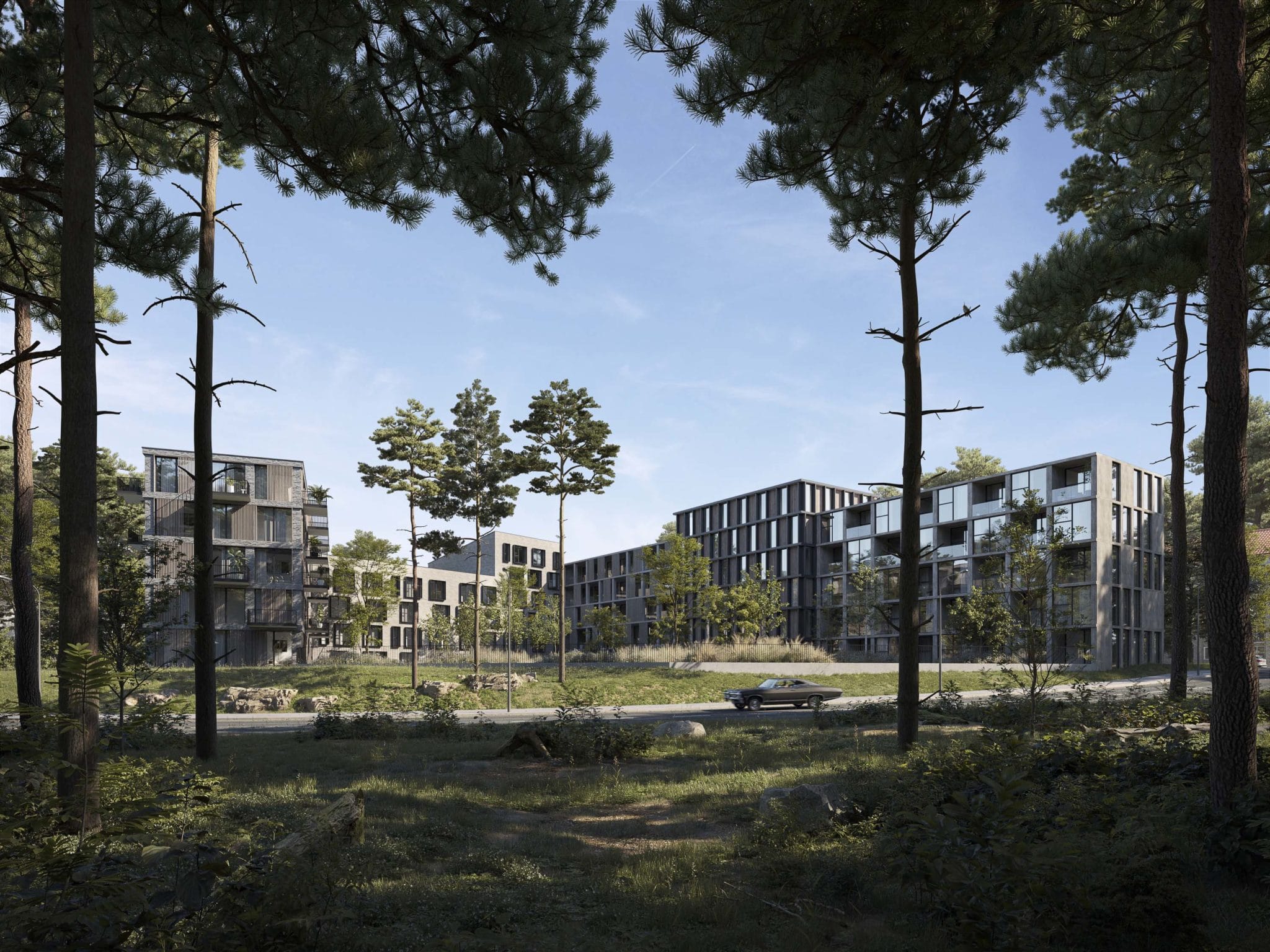
Residence complex. Sweden
A wonderful combination of architecture and nature. There are also a lot of plants and trees inside the complex. Located on the outskirts of Gothenburg, the residential complex blends in well with its surroundings.
Read more →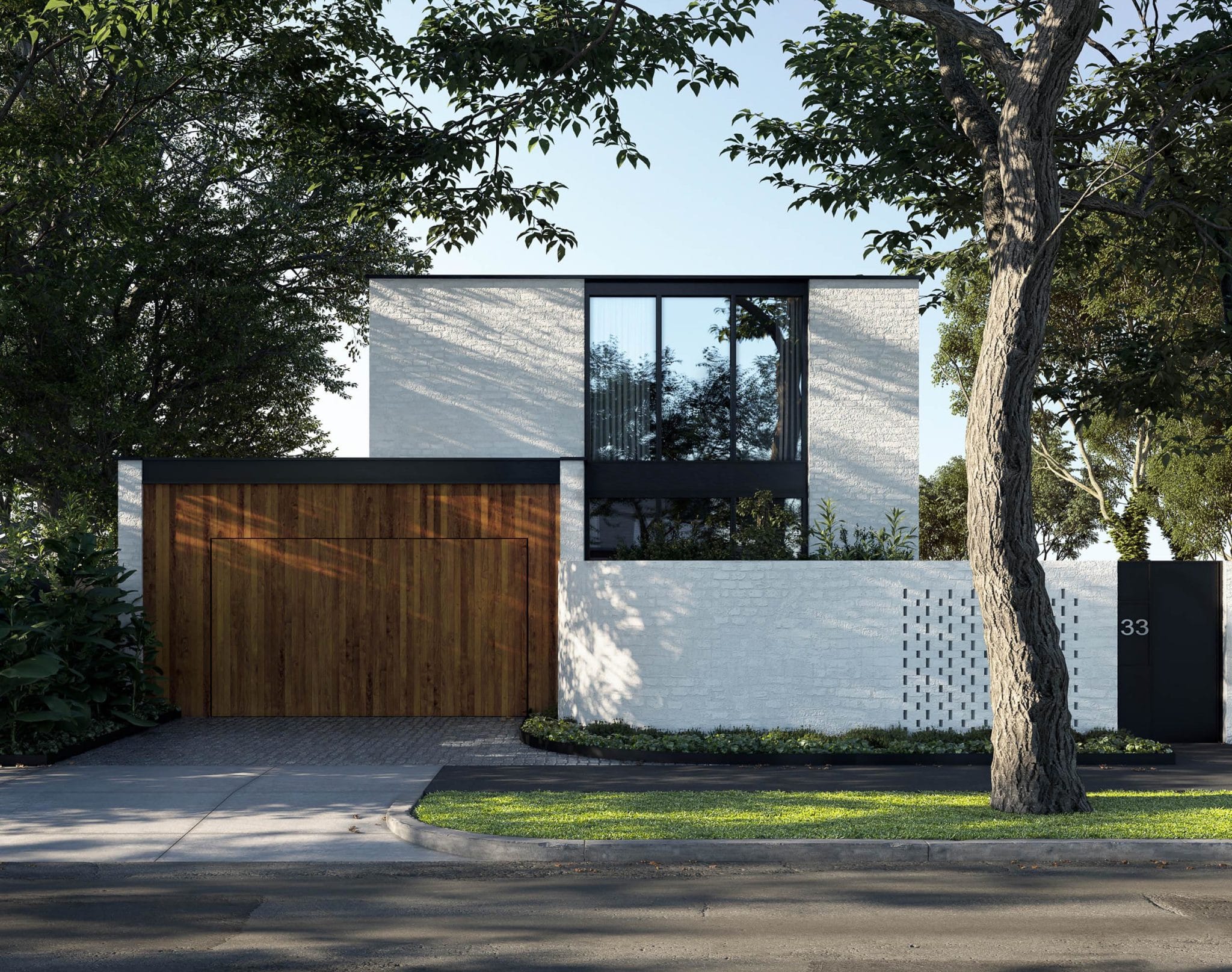
Modern house. Melbourne, Australia.
Modern home for a warm climate or seasonal living. Melbourne, Australia.
Read more →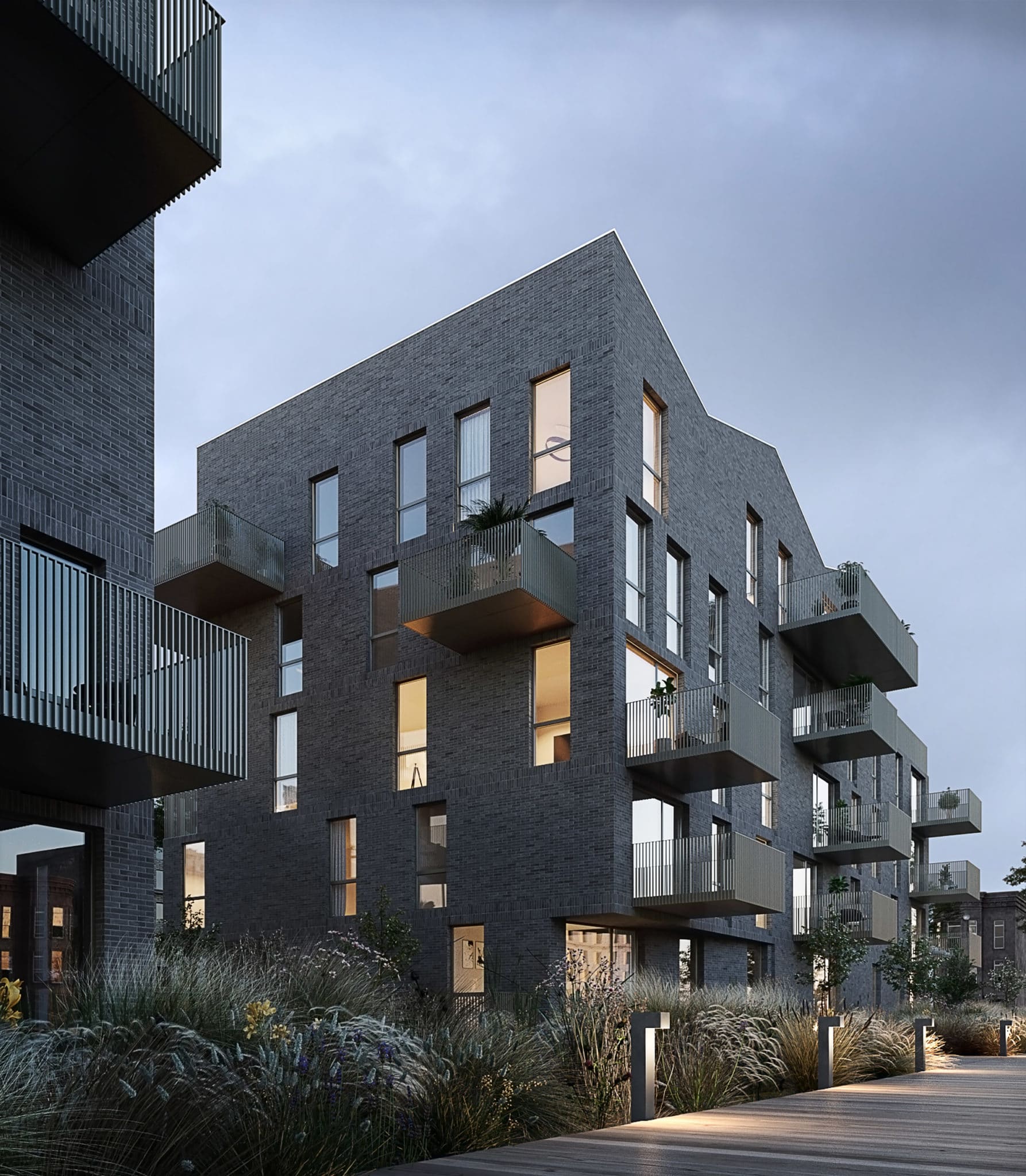
The Brentfort Project.
nitially, this project was done on the reference of an existing building, which I really liked. I wanted to make a little more of the other landscape, making it more unusual. After long experiments I decided to leave here such vegetation. And an experiment with evening light Encompassing a former industrial area within walking distance of Brentford Town Centre, the site is owned by ISIS Waterside Regeneration, which has a long-term ambition to
Read more →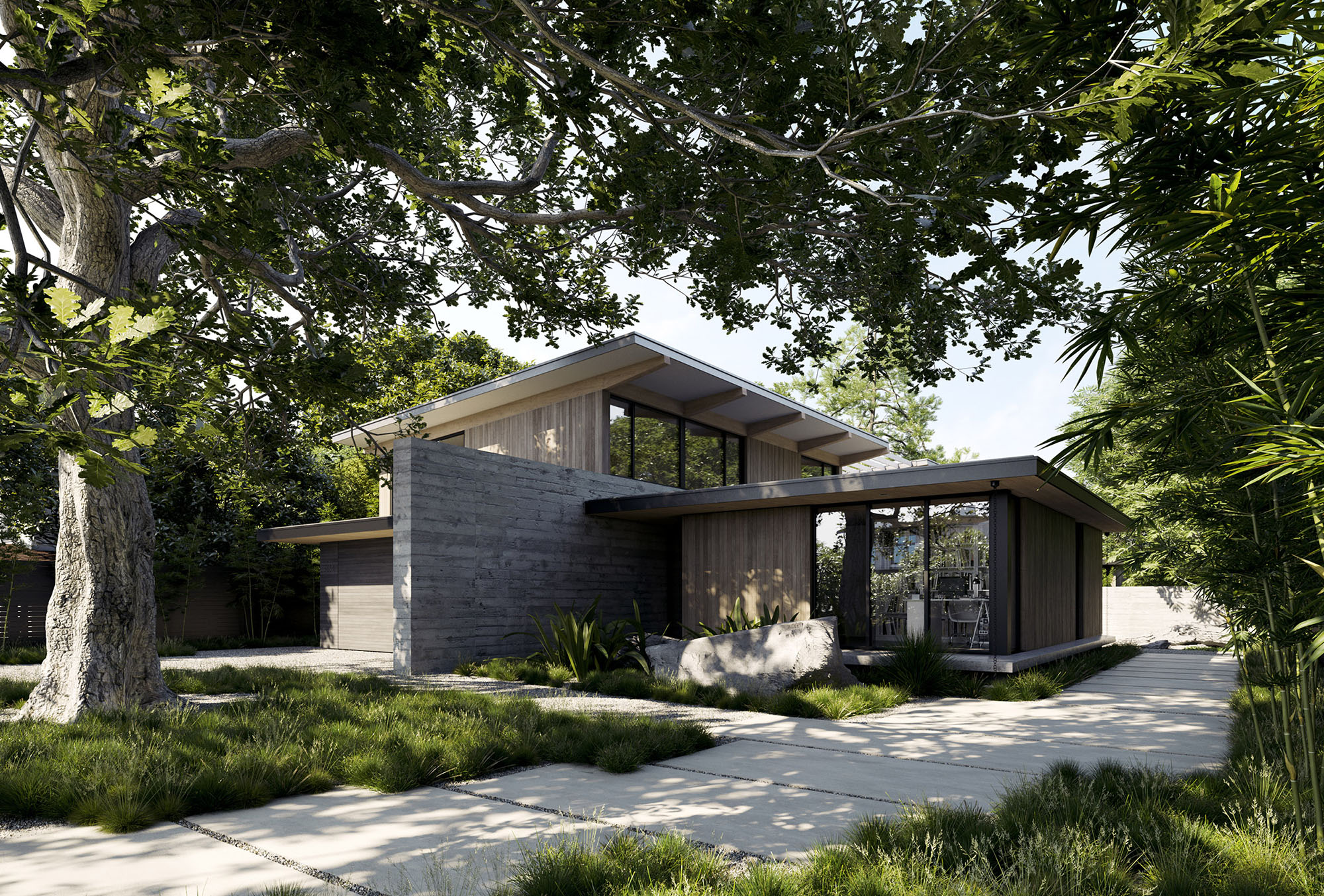
The Sanctuary. Palo Alto. California.
I saw this project on Archdaily and I really liked it. I really like the projects of the architectural bureau: Feldman Architecture. In my work I used 3ds MAX 2020 to create a building model and use Photoshop for post-processing my images. For the render I used the Corona Render 6.2. Because it's my favorite render engine. For landscaping the scene, I used Corona Scatter. For lighting in the scene, an HDRI map was used.
Read more → 0
632
Cultural and Education Center
Cultural and Education Center Architect: Sivan Lazar Architecture and Yaacov Landa Architects.
0
680
Silver Tower Center
Silver Tower Center Made by reference in my spare...
0
900
Apartments. Paris. France
Apartments. Paris. France
0
563
Apatement House. Norway
The property is located near Oslo, in a green area overlooking the forest. 3 houses of 68...
0
642
Residence complex. Gothenburg. Sweden.
Residential complex located near the city of Gothenburg. Close to nature, located above a hill, due...
0
693
Office Building. Paris
An office building in Paris is a combination of urban environment and nature. It is located not far...
0
879
Residence complex. Sweden
A wonderful combination of architecture and nature. There are also a lot of plants and trees inside...
0
146
Modern house. Melbourne, Australia.
Modern home for a warm climate or seasonal living. Melbourne, Australia.
0
841
The Brentfort Project.
nitially, this project was done on the reference of an existing building, which I really liked. I...
0
708
The Sanctuary. Palo Alto. California.
I saw this project on Archdaily and I really liked it. I really like the projects of the...
Cultural and Education Center
EsteticVision
October 26, 2021 / in 3dsmax, Corona Renderer, Floor Generator, Forest Pack, MultiScatter, Photoshop, RailClone / by EsteticVisionCultural and Education Center
Architect: Sivan Lazar Architecture and Yaacov Landa Architects.
Studio: EsteticVision
Personal/Commissioned: Commissioned Project
Location: Tel-Aviv
Silver Tower Center
EsteticVision
October 26, 2021 / in 3dsmax, After Effects, Corona Renderer, Floor Generator, Forest Pack, MultiScatter, Photoshop, rail-clone, RailClone / by EsteticVisionSilver Tower Center
Made by reference in my spare time.
Original:
https://www.archdaily.com/777210/silver-tower-center-mackow-pracownia-projektowa
Project on Behance:
https://www.behance.net/gallery/141894297/Silver-Tower-Center?tracking_source=for_you_feed_user_published
Studio: EsteticVision
Personal/Commissioned: Personal Project
Location: Wrocław
Apartments. Paris. France
EsteticVision
October 26, 2021 / in 3dsmax, Corona Renderer, Floor Generator, Photoshop, rail-clone / by EsteticVisionApartments. Paris. France
Studio: EsteticVision
Personal/Commissioned: Commissioned Project
Location: Paris
Apatement House. Norway
EsteticVision
October 26, 2021 / in 3dsmax, Corona Renderer, Floor Generator, Forest Pack, Photoshop, RailClone / by EsteticVisionThe property is located near Oslo, in a green area overlooking the forest.
3 houses of 68 apartments overlook the green areas,large balconies allow you to spend time in the fresh air throughout the year, and large Windows the penetration of sunlight into the apartment.
The expression of the facades of the buildings fluctuates, changing both in rhythm and in the arrangement of Windows, balconies,all of which helps to create a lively building.
Studio: EsteticVision
Personal/Commissioned: Commissioned Project
Location: Oslo
Residence complex. Gothenburg. Sweden.
EsteticVision
October 26, 2021 / in 3dsmax, Corona Renderer, Floor Generator, Forest Pack, Photoshop, RailClone / by EsteticVisionResidential complex located near the city of Gothenburg. Close to nature, located above a hill, due to which the noise of the road will not disturb the inhabitants of the houses. The complex offers a gorgeous view of the forest.
Studio: EsteticVision
Personal/Commissioned: Commissioned Project
Location: Gothenburg
Office Building. Paris
EsteticVision
October 26, 2021 / in 3dsmax, Corona Renderer, Floor Generator, Forest Pack, Photoshop, RailClone / by EsteticVisionAn office building in Paris is a combination of urban environment and nature. It is located not far from the park and has many plants and trees inside the building.
Studio: EsteticVision
Personal/Commissioned: Commissioned Project
Location: Paris
Residence complex. Sweden
EsteticVision
October 26, 2021 / in 3dsmax, Corona Renderer, Photoshop / by EsteticVisionA wonderful combination of architecture and nature. There are also a lot of plants and trees inside the complex. Located on the outskirts of Gothenburg, the residential complex blends in well with its surroundings.
Studio: EsteticVision
Personal/Commissioned: Commissioned Project
Location: Gothenburg
Modern house. Melbourne, Australia.
EsteticVision
October 26, 2021 / in 3dsmax, Photoshop / by EsteticVisionModern home for a warm climate or seasonal living. Melbourne, Australia.
Studio: EsteticVision
Personal/Commissioned: Personal Project
Location: Melbourne
The Brentfort Project.
EsteticVision
October 26, 2021 / in 3dsmax, Corona Renderer, Forest Pack, Photoshop / by EsteticVisionThis beautiful development by Waterside Places has been carefully designed to maximise the water frontage, while offering stylish and unique homes, focused around a sense of community. Generous outdoor spaces and living accommodation have all been carefully designed to embrace a thriving waterside community and encompasses residential, commercial and leisure space.
Studio: EsteticVision
Personal/Commissioned: Personal Project
Location: London
The Sanctuary. Palo Alto. California.
EsteticVision
October 26, 2021 / in 3dsmax / by EsteticVisionText description provided by the architects. The clients of The Sanctuary, recent empty-nesters planning ahead to retirement, hoped to downsize and simplify in the design of their new Palo Alto home. When the clients purchased the property, an old wooden fence across the front yard and the original house closed off the site from the street. Behind this rough and aged presentation, however, was an urban refuge of lush vegetation throughout the deep lot. This sense of discovery served as the original inspiration for the design of the house and directed both architect and client to its culmination.
The Sanctuary is sited quietly behind the large heritage oak tree with its canopy stretching across the generously sized front yard. After passing under its branches, guests are lead through a series of courtyards and view gardens that weave through the undulating footprint of the building. Each interior space is paired with its own landscape moment, allowing the architecture and landscape to flow into each other.
Studio: EsteticVision
Personal/Commissioned: Personal Project
Location: Palo Alto.California
End of content
No more pages to load
















