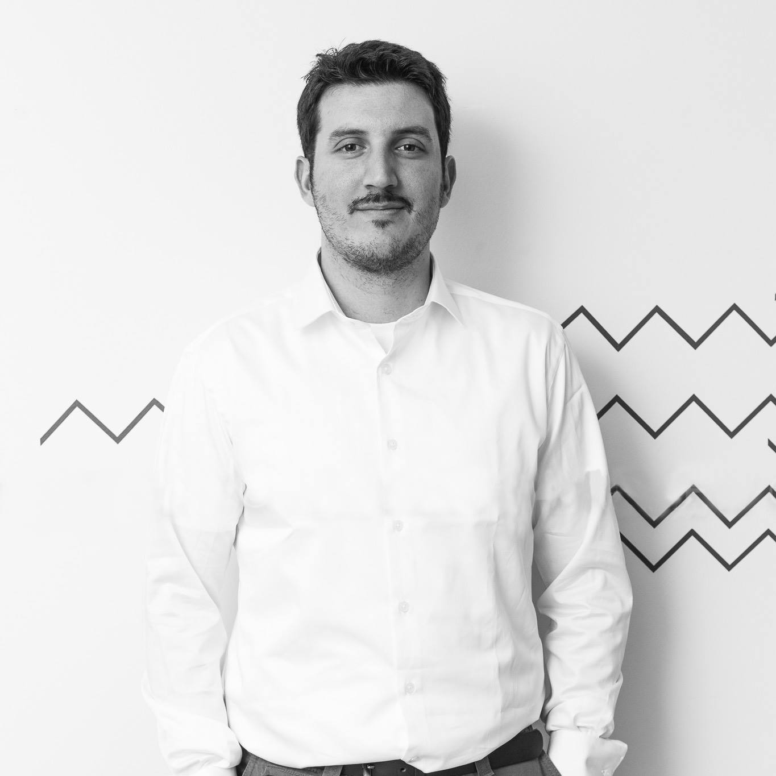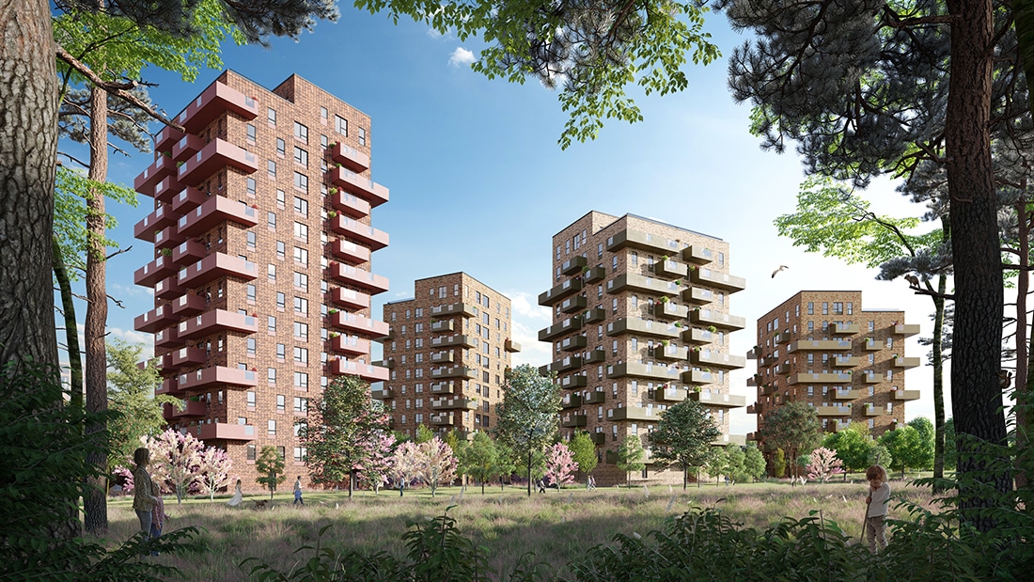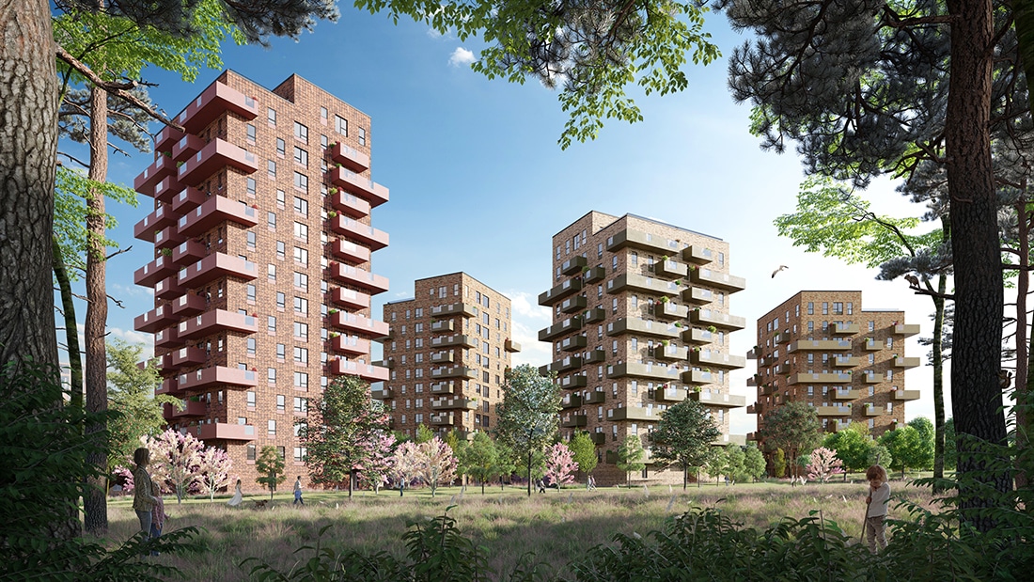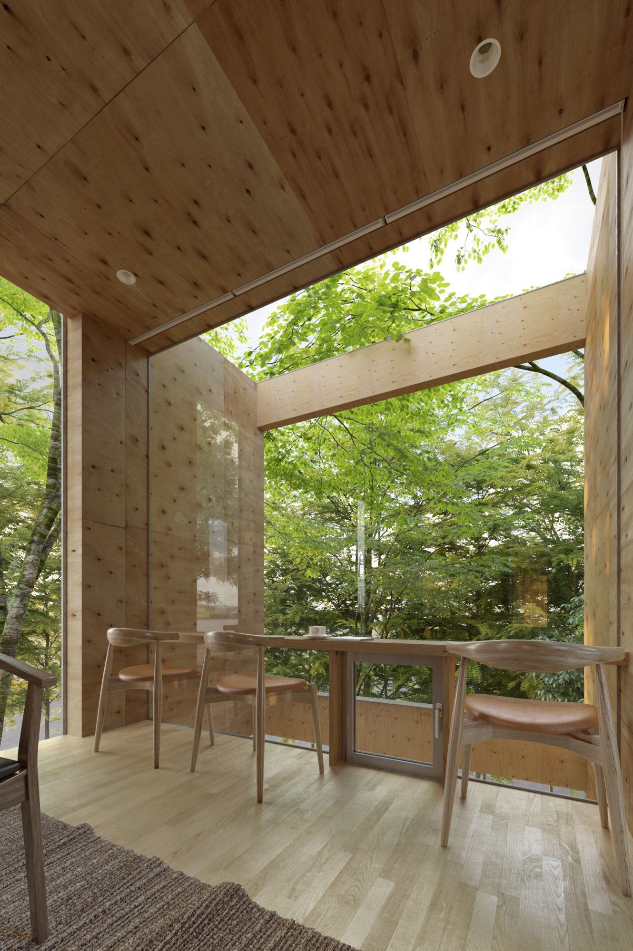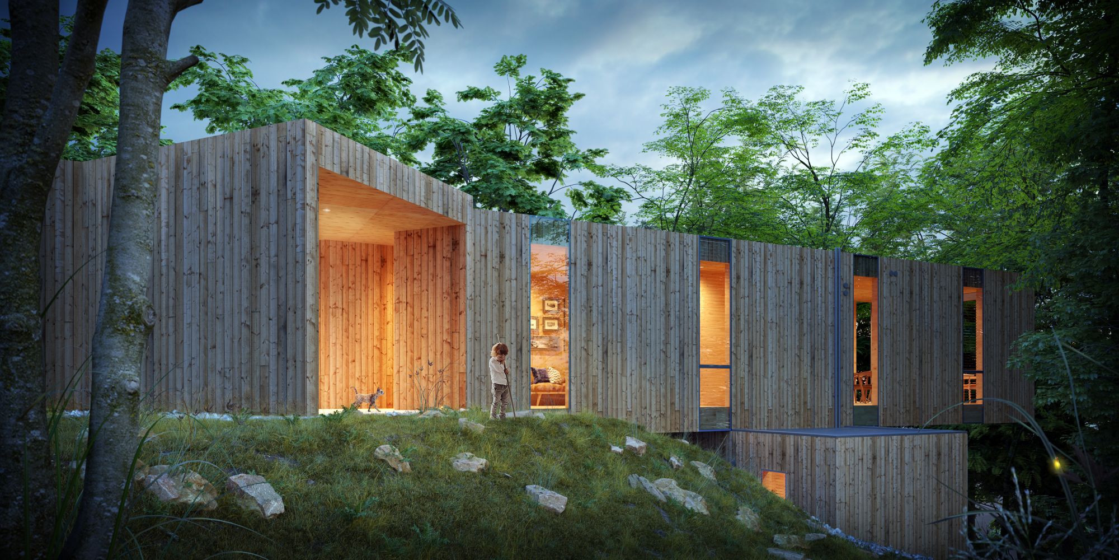
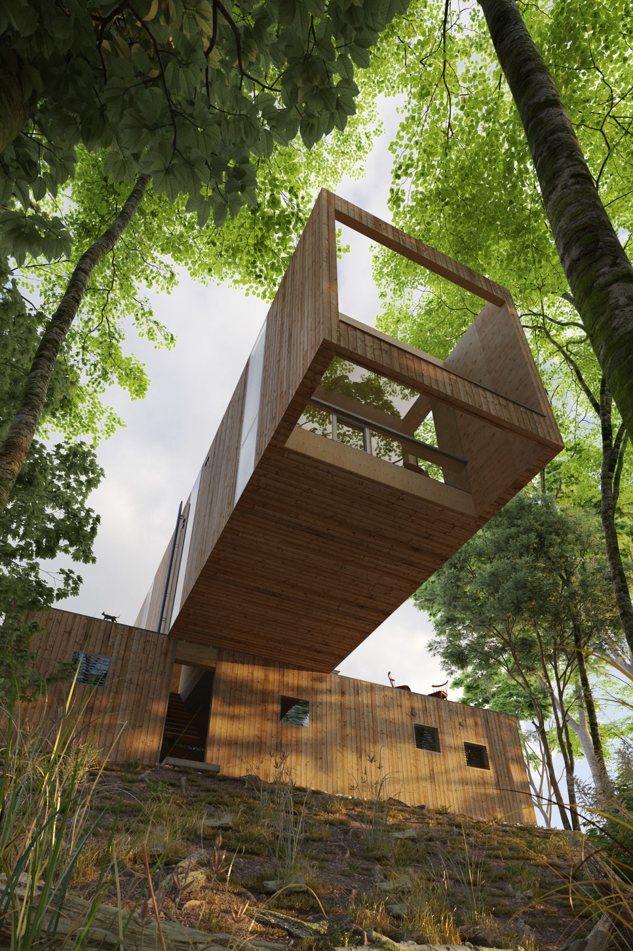
Modern House in Japan - Hiroshima - Node+
Render image of a modern minimalistic design of a house in Japan located near Hiroshima.
Read more →Aalborg Towers
Drazen
May 11, 2019 / in 3dsmax, Corona Renderer, Photoshop / by DrazenIt was a commissioned image for a client located in Aalborg / Jutland / Denmark. I love the architecture, because it’s a typical Scandinavian architecture. I really wanted to present the mood of a sunny day in Scandinavia, and I was paying attention to the foliage and vegetation. Since, there is a plenty of pine trees. Composition of image is framed with the natural framing with foliage as I usually try to create. This time I wanted to create all the assets as much as possible in 3D and I was using a Corona scatter tool. I liked it. It was very similar to Multiscatter 🙂 Aalborg Towers is one of my most favorite projects that I have even been working on. Pure pleasure. Thanks to the guys from Dimension Design Company in Denmark / Aalborg.
Greetings 🙂
Studio: DrazenViz
Personal/Commissioned: Commissioned Project
Location: Aalborg
Modern House in Japan - Hiroshima - Node+
Drazen
May 11, 2019 / in 3dsmax, MultiScatter, Photoshop, V-Ray / by DrazenFew months ago, I came across to a really nice wooden modern design of a Japanese house near Hiroshima. One thing I really like about Japan’s architecture and design is the simplicity in shapes.
I love the wood as a material and this house is simply full of it. I loved the images as a reference guide at archdaily.com website so I modeled the house by only using one ground floor plane drawing and one
cross section. However the modeling was not tricky at all, and I just had to improvise a bit with the vegetation since I didn’t have enough time to use the speedtree software for bamboo creation that surrounds the house in real life. That way I only used some R&D models and evermotion tree models.
Studio:
Personal/Commissioned: Personal Project
Location: Hiroshima - Japan
End of content
No more pages to load












